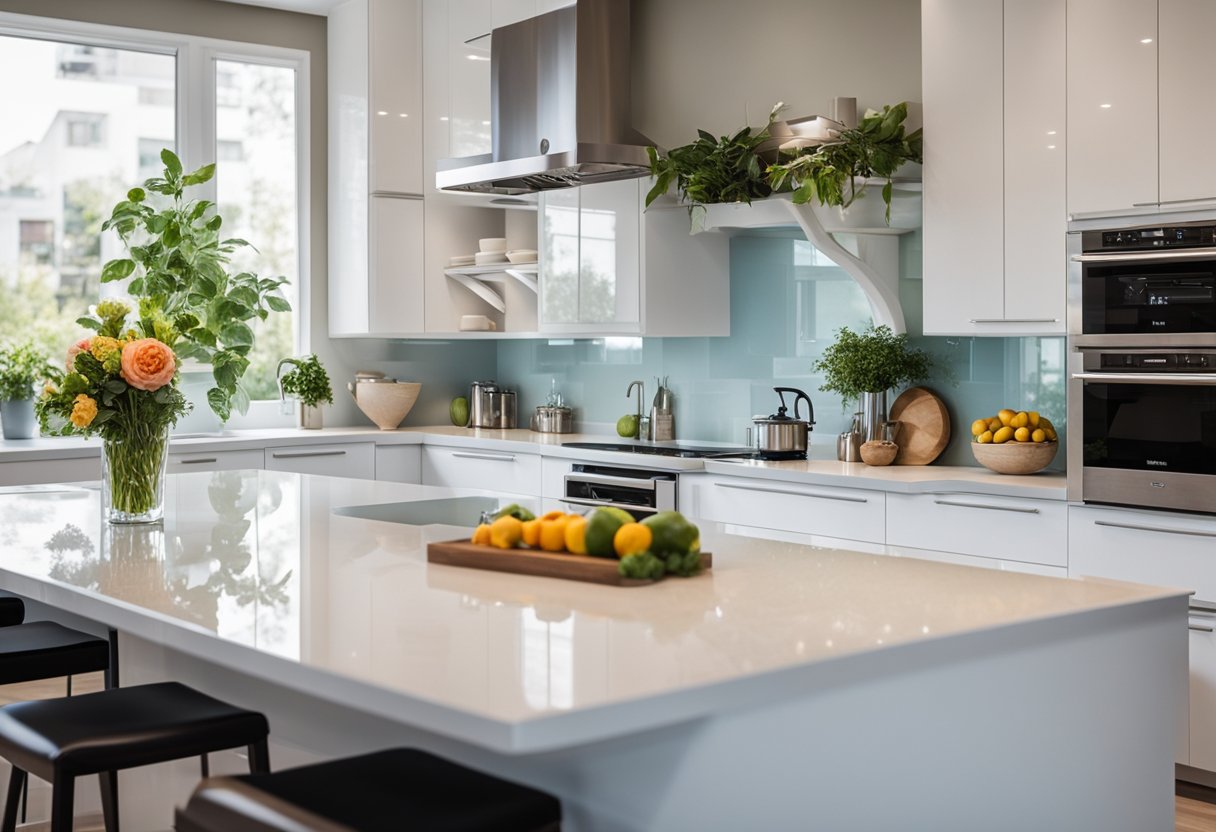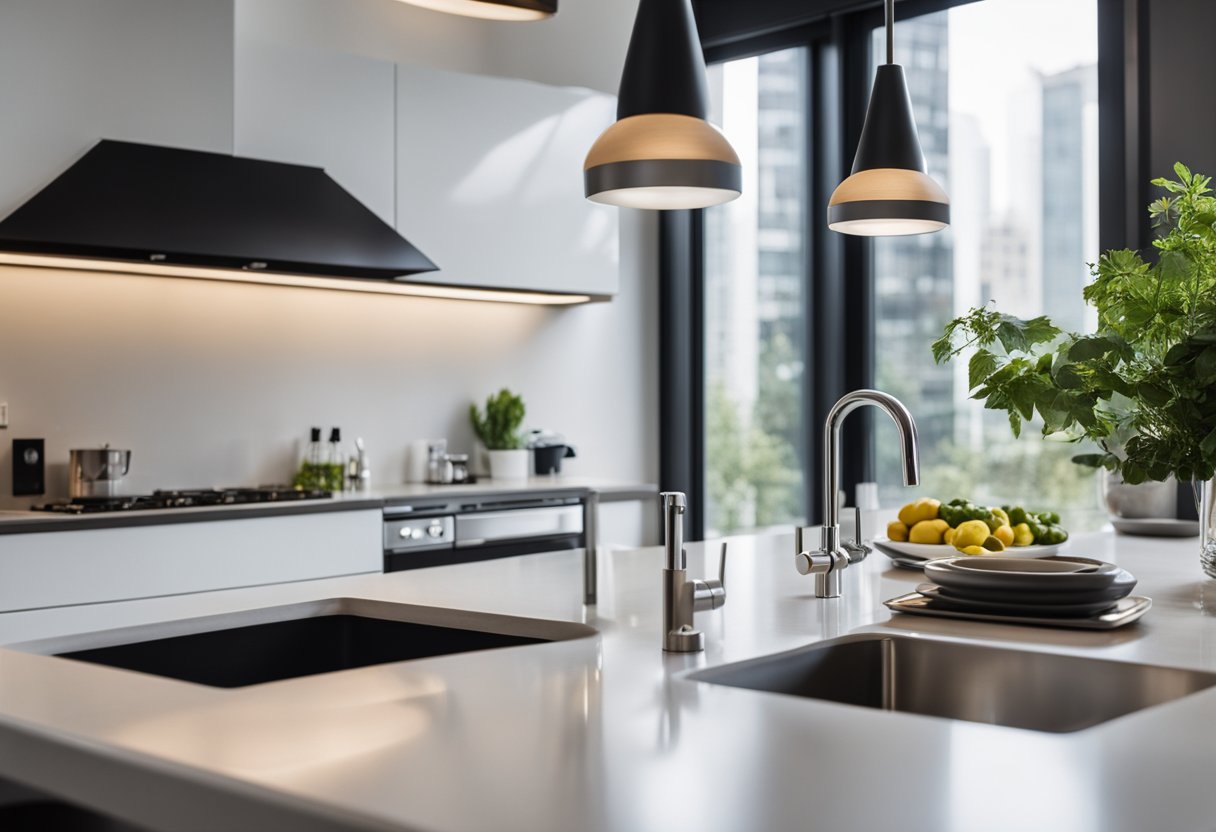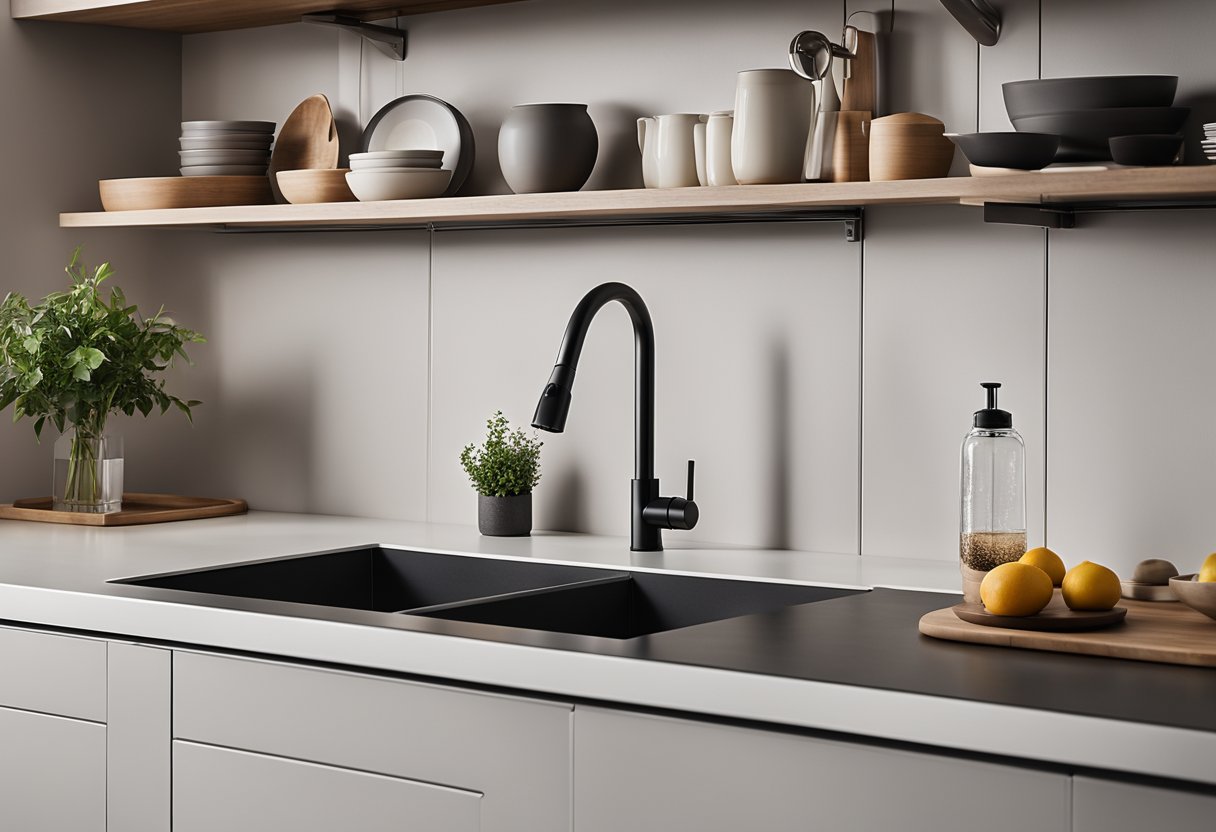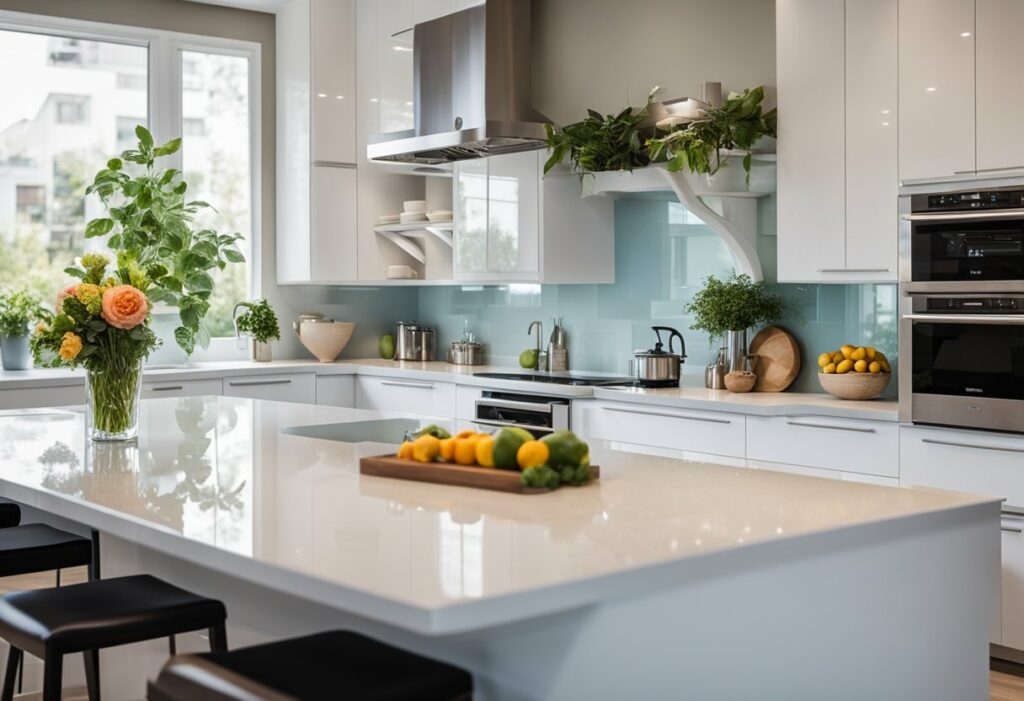Wet Kitchen Design Ideas: Transform Your Space into a Functional Oasis
If you’re looking to redesign your kitchen, it’s important to consider both function and style. One of the most important aspects of any kitchen is the wet area. This is where you’ll do your washing, food preparation, and cooking. A well-designed wet kitchen can make all the difference in your daily routine.

There are many wet kitchen design ideas to consider, from minimalist and modern to traditional and rustic. Some popular design trends include open shelving, integrated appliances, and statement lighting. When it comes to interior design, the possibilities are endless. The key is to find a style that suits your personal taste and complements the rest of your home.
When designing your wet kitchen, it’s also important to consider how it will blend with your dry kitchen space. Many homeowners choose to have a separate wet and dry area, while others prefer to blend the two seamlessly. There are pros and cons to both approaches, so it’s important to consider your lifestyle and needs. With the right design, you can create a kitchen that is both functional and beautiful.
Key Takeaways
- A well-designed wet kitchen can make all the difference in your daily routine.
- There are many wet kitchen design ideas to consider, from minimalist and modern to traditional and rustic.
- When designing your wet kitchen, it’s important to consider how it will blend with your dry kitchen space.
Designing Your Wet Kitchen

Designing a wet kitchen can be an exciting prospect, but it requires careful planning to ensure that the space is both functional and efficient. Here are some key considerations to keep in mind when designing your wet kitchen.
Choosing the Right Layout
One of the most important decisions you will make when designing your wet kitchen is choosing the right layout. Consider the size and shape of the space, as well as your cooking habits and preferences, when deciding on the best layout. Some common wet kitchen layouts include the L-shaped, U-shaped, and galley layouts.
Selecting Materials and Textures
When selecting materials and textures for your wet kitchen, it is important to choose durable and easy-to-clean options. Cabinets, countertops, and flooring should be able to withstand the wear and tear of daily use. Consider using materials such as ceramic tile or stone for the flooring, and quartz or granite for the countertops. Textured surfaces can add visual interest to the space, but be mindful of their maintenance requirements.
Incorporating Efficient Ventilation
Proper ventilation is essential in a wet kitchen to remove smoke, steam, and cooking odours. Consider installing a range hood or exhaust fan to improve air quality and prevent the buildup of moisture and grease. A well-ventilated kitchen is not only more comfortable to work in, but it can also help prevent damage to cabinets and other surfaces.
Optimising for Heavy Cooking
If you frequently cook with oils or other heavy ingredients, it is important to design your wet kitchen with this in mind. Consider installing a deep sink with a high-arc faucet to make it easier to clean large pots and pans. You may also want to incorporate additional lighting to ensure that you can see what you are doing, even when working with heavy or messy ingredients.
In summary, designing a functional and efficient wet kitchen requires careful consideration of layout, materials, ventilation, and cooking needs. By taking the time to plan your space, you can create a modern and functional kitchen that meets your needs and exceeds your expectations.
Blending Wet and Dry Kitchen Spaces

Creating a luxurious wet and dry kitchen space that is both functional and aesthetically pleasing can be a challenging task. However, with the right design ideas, you can create a seamless transition between the two spaces that will make your kitchen the envy of your friends and family.
Creating a Seamless Transition
One of the most important aspects of blending wet and dry kitchen spaces is creating a seamless transition between the two areas. This can be achieved by using a variety of design elements, such as a bar or island, to act as a divider between the two spaces. You can also use wood or glass partitions to create a sense of separation while still maintaining an open-concept feel.
Furniture and Accessories for Cohesion
To create a cohesive wet and dry kitchen space, it is important to choose furniture and accessories that complement each other. Consider using full-height cabinets and open shelving to provide ample storage for both heavy cooking equipment and light cooking utensils. You can also incorporate a bar counter or dining area that is integrated into the design of the kitchen to create a social space for entertaining guests.
Integrating Dining and Social Areas
Integrating a dining space or social area into your wet and dry kitchen design is a great way to maximise your kitchen’s functionality. Consider using stools or chairs that match the design of your kitchen cabinets to create a cohesive look. Larger windows can also be incorporated into the design to provide natural light and a sense of openness to the space.
Incorporating an exhaust hood and heating devices into the design of your wet and dry kitchen will ensure that the space remains comfortable and functional. By creating separate zones for heavy cooking and light cooking, you can ensure that your kitchen remains organised and efficient. The benefits of a well-designed wet and dry kitchen are numerous, from increased functionality to improved lifestyle.
In conclusion, blending wet and dry kitchen spaces can be a challenging task, but with the right design ideas and furniture choices, you can create a luxurious and functional space that meets all of your kitchen needs.
Frequently Asked Questions

How can I maximise space in a compact wet kitchen layout?
When dealing with a compact wet kitchen, consider utilising vertical space for storage. Installing wall-mounted shelves or cabinets can help maximise storage without taking up valuable floor space. Additionally, opting for sleek and minimalist appliances can also contribute to a more spacious feel.
What are the best materials to use for a durable outdoor wet kitchen?
For an outdoor wet kitchen, it’s essential to choose materials that can withstand the elements. Consider using stainless steel for countertops and cabinets, as it is durable and resistant to corrosion. Additionally, materials such as concrete or weather-resistant wood can be suitable for outdoor flooring.
What innovative designs combine a wet kitchen and laundry area efficiently?
To efficiently combine a wet kitchen and laundry area, consider installing multi-functional appliances such as washer-dryer combos. Additionally, incorporating clever storage solutions, such as pull-out drying racks or hidden laundry baskets, can help streamline the space.
Could you suggest some creative wet kitchen ideas that include an island?
An island can be a versatile addition to a wet kitchen, providing extra workspace and storage. Consider incorporating a built-in sink or a hob on the island to create a functional cooking area. Additionally, adding bar stools can transform the island into a casual dining space.
What are the latest trends in wet kitchen extensions for contemporary homes?
In contemporary homes, open-plan layouts are a popular trend for wet kitchen extensions. This design creates a seamless flow between the wet kitchen and the living or dining area, promoting a sense of spaciousness and connectivity.
How can I effectively create a distinction between the dry and wet areas of my kitchen?
To create a clear distinction between the dry and wet areas in your kitchen, consider using different flooring materials. For instance, using tiles for the wet kitchen area and hardwood or laminate for the dry area can visually separate the spaces. Additionally, installing a partition or a glass door can further delineate the two zones while maintaining an open feel.



