If you have a small kitchen, you know that it can be challenging to design and decorate it. However, with the right small kitchen design ideas, you can make the most of your compact space. From maximizing storage to creating a dining area, there are many ways to make your small kitchen both functional and stylish.

One of the keys to small kitchen design is maximizing space. This can be achieved by using vertical storage, incorporating pull-out cabinets and drawers, and using multi-functional furniture. Additionally, you can create the illusion of more space by using light colours, mirrors, and natural light.
Design and aesthetics are also important considerations when it comes to small kitchen design. You can make your small kitchen look bigger by using a consistent colour scheme, choosing a focal point, and incorporating interesting textures and patterns. With the right design elements, your small kitchen can be both functional and beautiful.
Key Takeaways
- Maximize space and storage in your small kitchen with vertical storage, pull-out cabinets and drawers, and multi-functional furniture.
- Create the illusion of more space by using light colours, mirrors, and natural light.
- Incorporate design elements like a consistent colour scheme, focal point, and interesting textures and patterns to make your small kitchen both functional and beautiful.
Maximising Space in Your Small Kitchen
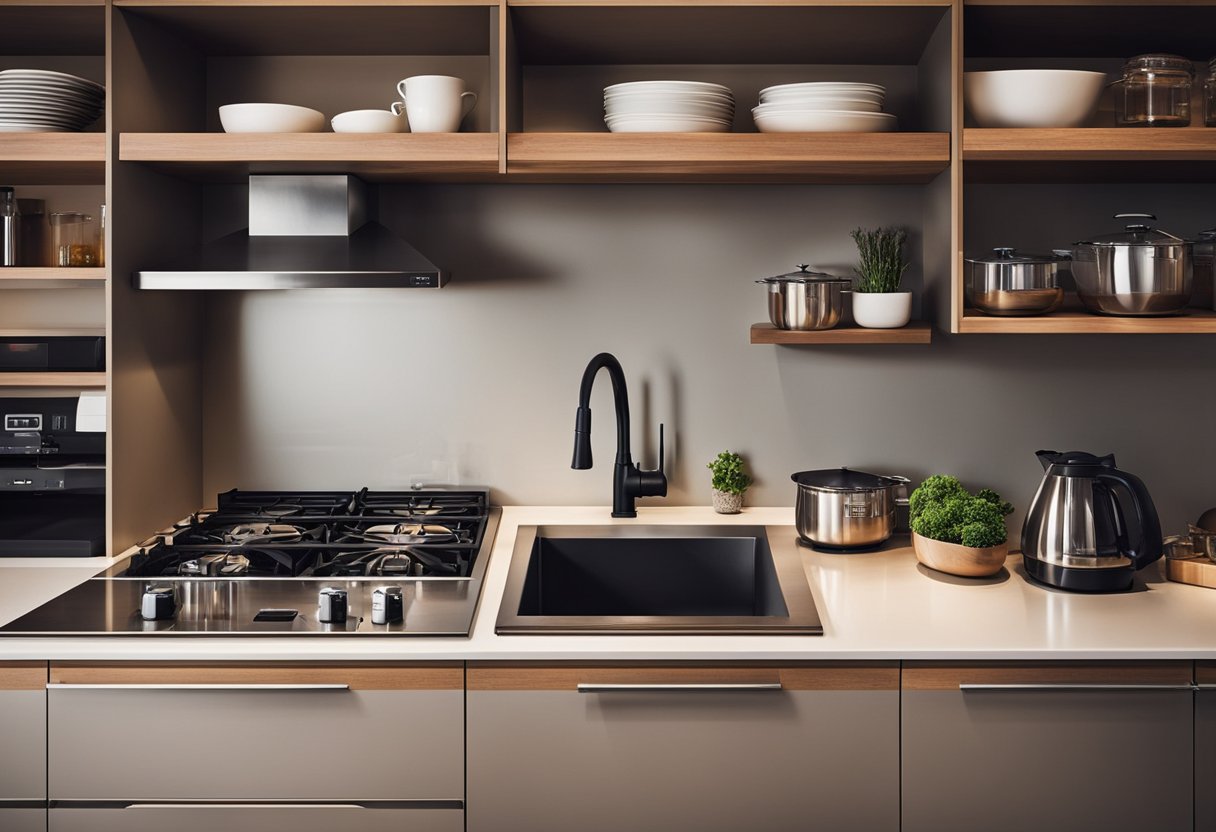
If you have a small kitchen, you know how challenging it can be to fit everything you need into the space available. However, with some clever design and functional solutions, you can create a practical kitchen that makes the most of the space you have. Here are some tips to maximise space in your small kitchen.
Clever Storage Solutions
One of the most important things you can do to maximise space in your small kitchen is to make use of smart storage solutions. This includes kitchen storage that is specifically designed for small spaces, such as corner shelves and open shelving. You can also make use of floating shelves and upper cabinets to create extra storage space without taking up too much room.
Utilising Vertical Space
In a smaller kitchen, make full use of the vertical space. A single wall of floor-to-ceiling cabinets will provide plenty of practical storage and create a feature that helps to draw the eye upwards – a classic interior design trick for making a small space feel bigger. You can also use open shelving to display your most beautiful kitchenware and make use of the space above your cabinets for extra storage.
Innovative Furniture Choices
Innovative furniture choices can also help you maximise space in your small kitchen. Consider a dining nook or corner banquette that can be tucked away when not in use, or a small island that can double as a dining table or sofa. You can also use a kitchen island or peninsula to create extra counter space and storage.
Space-Saving Kitchen Islands and Peninsulas
If you have a small kitchen, a space-saving kitchen island or peninsula can be a great addition. These can provide extra counter space and storage, as well as a place to sit and eat. Look for designs that are specifically designed for small spaces, such as those that have built-in storage or can be folded away when not in use.
Organising with Kitchen Drawers and Shelves
Finally, organising your kitchen drawers and shelves can help you maximise space in your small kitchen. Use drawer dividers to keep everything organised and in its place, and consider adding pull-out shelves to your lower cabinets to make it easier to access everything you need. You can also use corner shelves and open shelves to make use of every inch of space in your kitchen.
With these tips, you can create a small kitchen that is both functional and stylish, and makes the most of the space you have available.
Design and Aesthetics
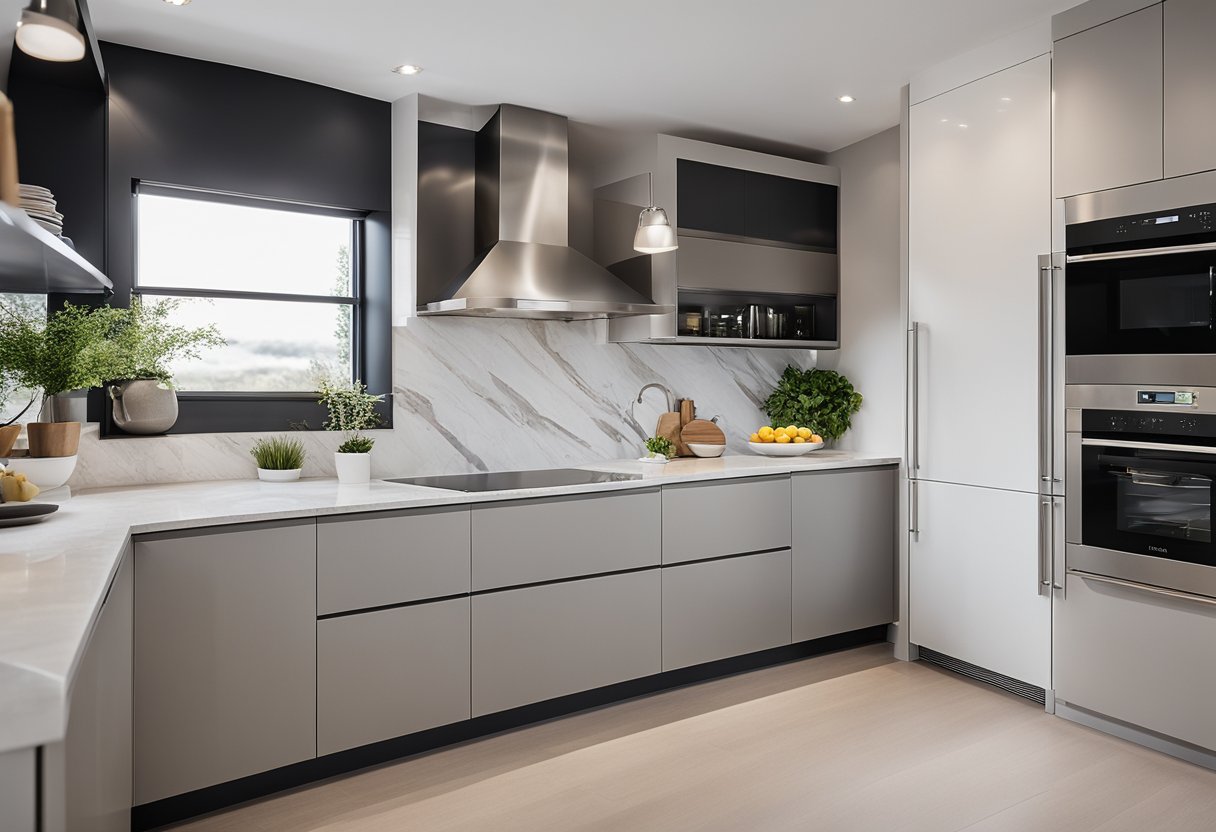
When designing a small kitchen, it’s important to consider both functionality and aesthetics. You want your kitchen to be a space that is not only efficient but also visually appealing. Here are a few ideas to help you achieve a stylish and functional small kitchen design.
Choosing a Light and Neutral Palette
One of the best ways to make a small kitchen feel larger is to use a light and neutral color palette. Light colors reflect more light, making the space feel brighter and more open. Neutral colors, such as white, beige, and gray, create a timeless look that can be easily updated with decorative elements. Consider using a light-colored backsplash tile to add a touch of color and texture to the space.
Incorporating Art and Decorative Elements
In a small kitchen, every inch counts. So why not use your walls to display art and decorative elements? Hang a chandelier or pendant light above your kitchen island to add a touch of elegance. Use open shelving to display your favorite dishes and kitchenware. Hang a piece of art on the wall to add a pop of color and personality to the space.
Selecting the Right Backsplash
A backsplash is a great way to add color and texture to your small kitchen design. Consider using patterned tiles to create a focal point in the space. If you have a lot of natural light in your kitchen, choose a backsplash tile that is reflective to enhance the brightness of the space. If you have limited natural light, consider using a lighter color to reflect what light you do have.
Enhancing with Strategic Lighting
Lighting is key to creating a functional and inviting small kitchen design. In addition to natural light, consider using under-cabinet lighting to illuminate your workspace. Install a skylight to bring in more light and create the illusion of a larger space. Use a dimmer switch to control the brightness of your overhead lighting, allowing you to adjust the mood of the space depending on the time of day.
By incorporating these design and aesthetic elements into your small kitchen design, you can create a space that is both functional and visually appealing. Remember to choose a light and neutral color palette, incorporate art and decorative elements, select the right backsplash, and enhance with strategic lighting to make your small kitchen feel larger and more inviting.
Creating a Dining Area in a Small Kitchen
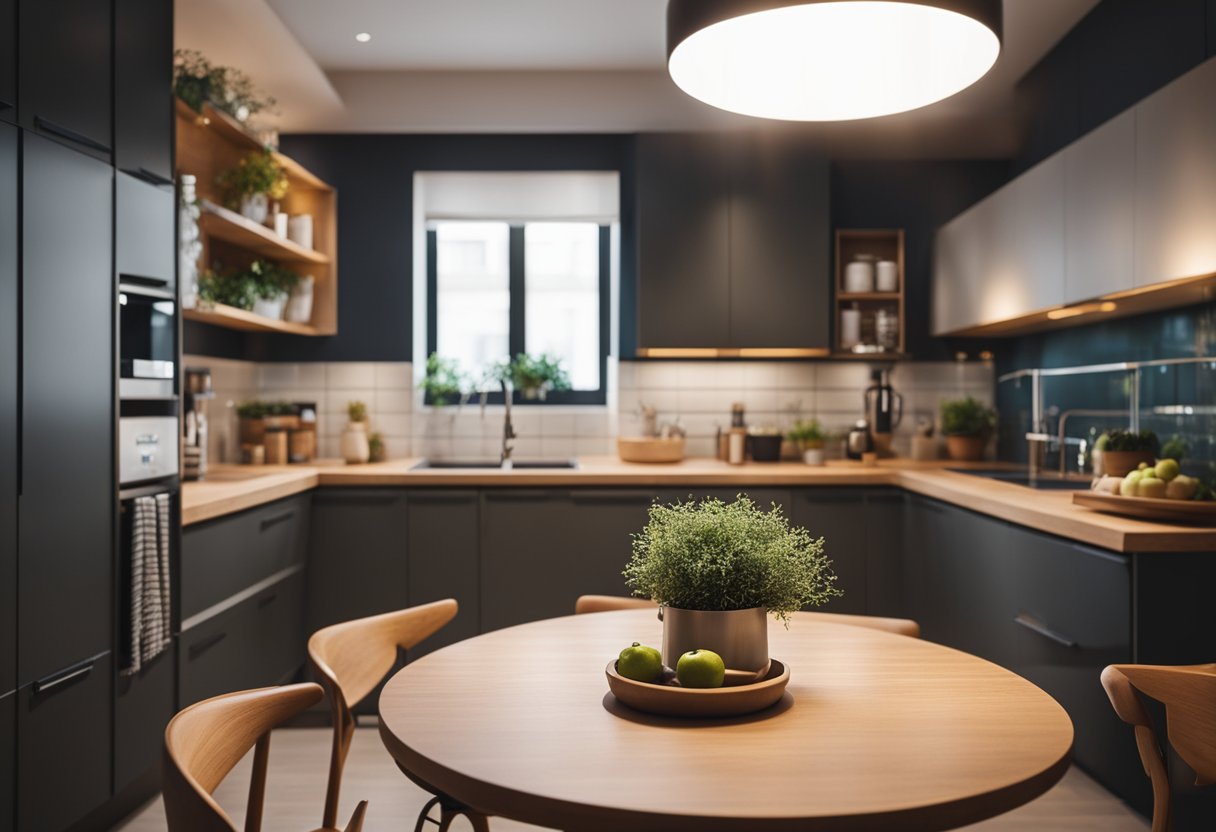
If you have a small kitchen, you may think that having a dining area is out of the question. However, with a little creativity and some smart design choices, you can create a functional and stylish dining area in your small kitchen. Here are some ideas to get you started.
Integrating Seating Areas
One of the best ways to create a dining area in a small kitchen is to integrate seating areas into your existing layout. For example, you could add a small dining table to a corner of your kitchen, or create a dining nook by installing a corner banquette. This can help to maximise the use of space in your kitchen, while also creating a cosy and inviting dining area.
Multi-Functional Dining Solutions
Another great way to create a dining area in a small kitchen is to choose multi-functional dining solutions. For example, you could choose a dining table that doubles as a kitchen island, or opt for a fold-down table that can be easily stored away when not in use. This can help to save space in your kitchen, while also providing you with a functional and stylish dining area.
When designing your dining area, it’s important to consider the overall design of your small kitchen. For example, you may want to choose a dining table that complements the existing style and colour scheme of your kitchen, or opt for a bold and eye-catching design to add a pop of colour and interest.
In conclusion, with a little creativity and some smart design choices, you can create a functional and stylish dining area in your small kitchen. By integrating seating areas and choosing multi-functional dining solutions, you can maximise the use of space in your kitchen, while also creating a cosy and inviting dining area that you’ll love to spend time in.
Appliances and Practical Considerations
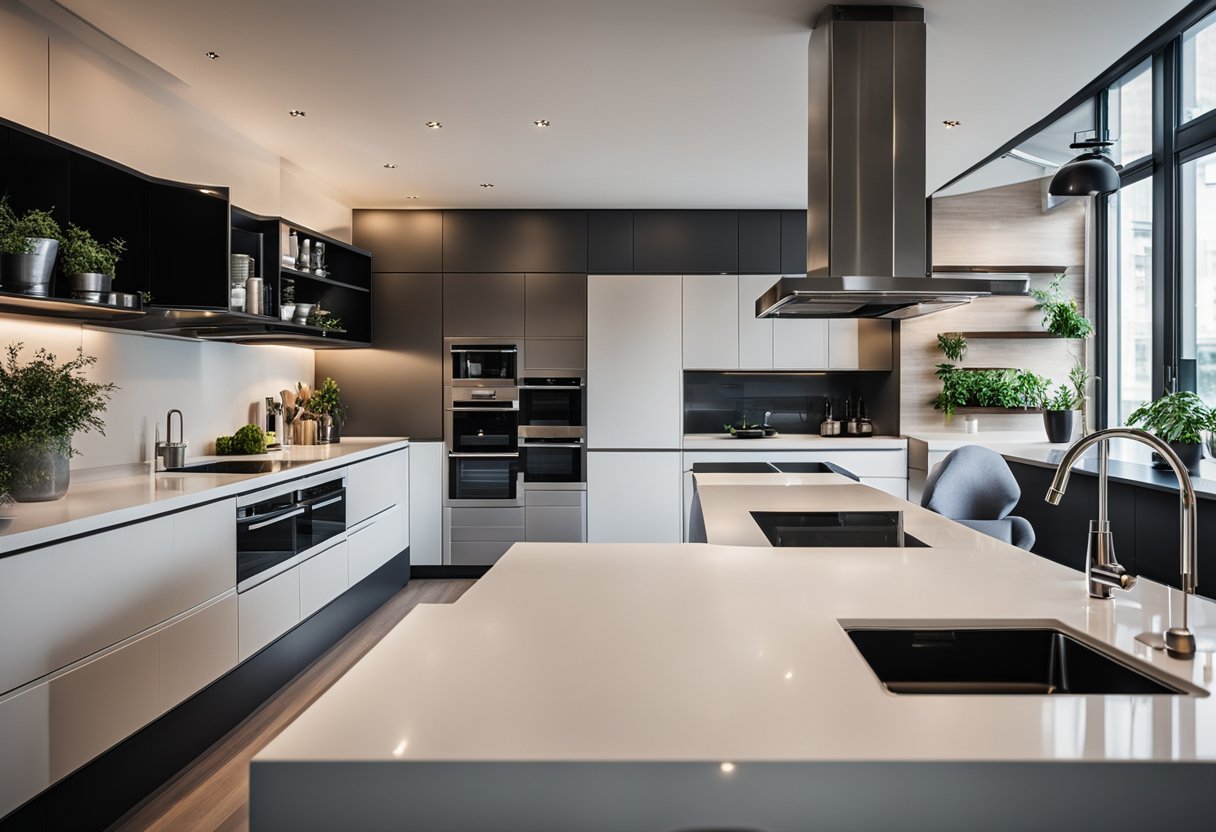
When it comes to designing a small kitchen, selecting appropriate kitchen appliances is a crucial step. You want to ensure that the appliances you choose are not only functional but also fit the design of your kitchen. The last thing you want is to have an appliance that sticks out like a sore thumb and detracts from the overall aesthetic of your space.
Selecting Appropriate Kitchen Appliances
When selecting kitchen appliances for your small kitchen, you need to consider the size of your space. You want to choose appliances that are appropriately sized for your kitchen, so they don’t take up too much room. For example, a large fridge may be a functional necessity, but it can take up a lot of valuable counter space. Consider opting for a smaller fridge or even an under-counter fridge to free up space.
Another important consideration is the type of appliances you choose. Some appliances, such as a combination microwave and oven, can save space by combining two appliances into one. Additionally, you may want to consider appliances that are designed specifically for small kitchens, such as slimline dishwashers or compact washing machines.
Optimising Counter Space
In a small kitchen, counter space is a precious commodity. You want to make the most of the counter space you do have by keeping it clear of clutter and ensuring that the appliances you choose don’t take up too much room. One way to optimise counter space is to choose appliances that can be built into your cabinets or walls. For example, a built-in coffee machine or microwave can save valuable counter space.
Another way to optimise counter space is to choose appliances that can perform multiple functions. For example, a blender that can also function as a food processor can save you from having to purchase two separate appliances.
In conclusion, selecting appropriate kitchen appliances and optimising counter space are crucial considerations when designing a small kitchen. By choosing appliances that are appropriately sized for your space and can perform multiple functions, you can maximise your counter space and create a functional, practical solution that looks great too.
Conclusion
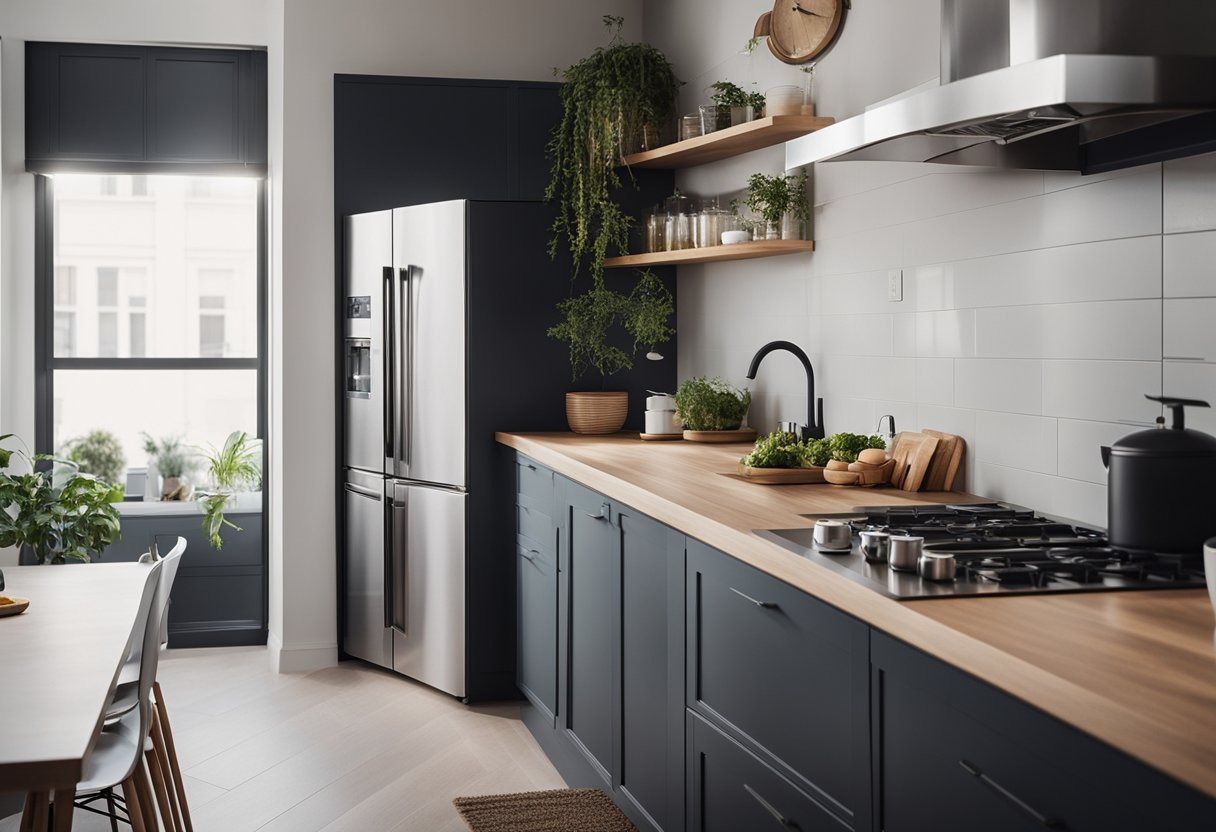
Congratulations! You’ve made it to the end of our guide on small kitchen design. We hope you found the tips and tricks we shared with you helpful and informative.
Remember, designing a small kitchen doesn’t have to be a daunting task. With the right mindset and approach, you can create a beautiful and functional space that meets all your needs.
One of the key takeaways from our guide is the importance of making the most of your compact space. We’ve shared various ideas and examples of how you can use every inch of your kitchen efficiently, from utilizing vertical space to incorporating multifunctional furniture.
Another critical aspect of small kitchen design is smart storage. We’ve talked about different storage solutions that can help you keep your kitchen organized and clutter-free, such as pull-out cabinets, open shelving, and magnetic knife strips.
Lastly, we encourage you to get creative and have fun with your small kitchen design. Don’t be afraid to experiment with different colours, textures, and materials to add personality and style to your space.
We hope you feel inspired and empowered to tackle your small kitchen design project. Remember, the possibilities are endless, and with a little bit of imagination and effort, you can transform your compact kitchen into a beautiful and functional oasis.
Frequently Asked Questions
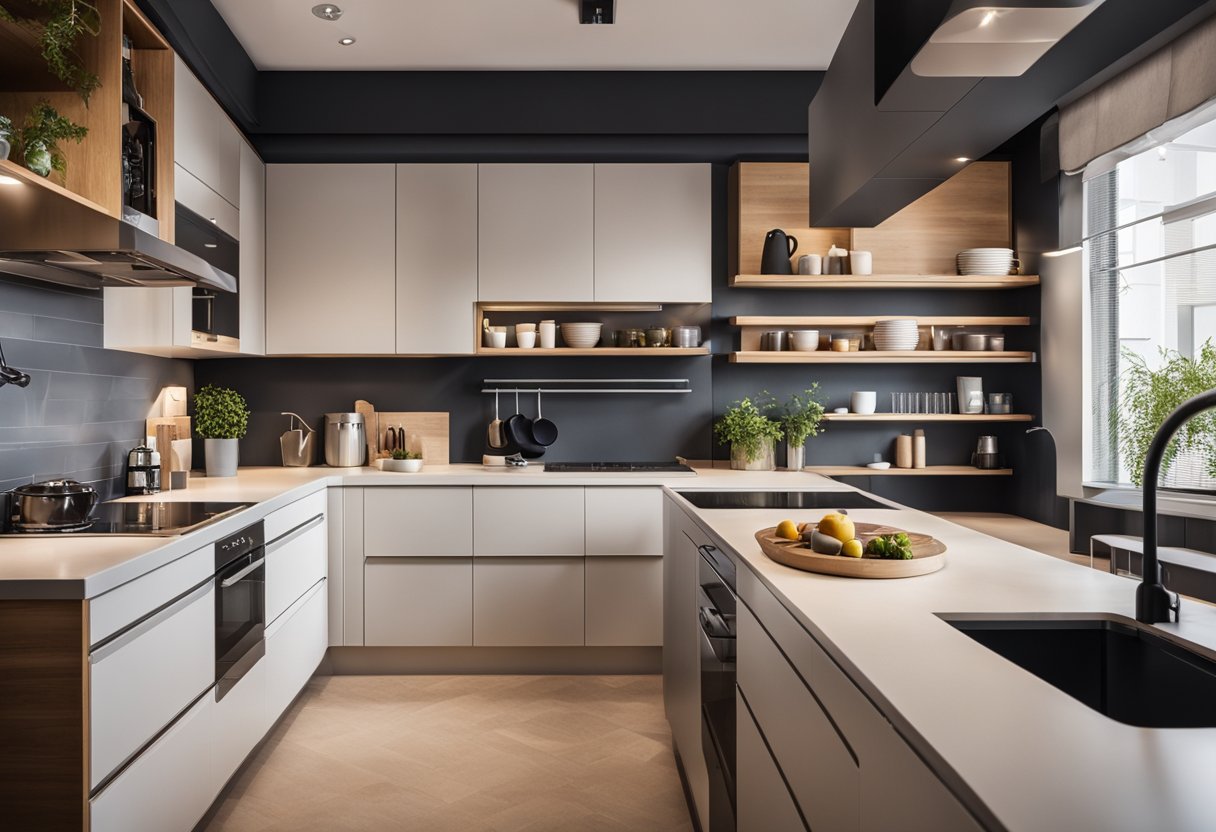
How can I maximise space in my tiny kitchen with clever storage solutions?
When it comes to small kitchen design, storage solutions are key. You can maximise space by using clever storage solutions such as pull-out shelves, corner drawers, and hanging racks. You can also use the space above your cabinets to store items that you don’t use very often.
What are the top layout configurations for kitchens with limited space?
When it comes to small kitchen layouts, there are a few configurations that work best. The most common layout is the galley kitchen, which features two parallel countertops with a walkway in between. Another popular layout is the L-shaped kitchen, which features a corner unit that maximises space. A U-shaped kitchen is also a great option, as it provides plenty of counter space and storage.
In what ways can I incorporate a kitchen island into a compact kitchen area?
If you have a small kitchen, you may think that a kitchen island is out of the question. However, there are ways to incorporate an island into a compact kitchen area. You can use a small, movable island that can be easily stored away when not in use. Alternatively, you can use a narrow island that provides extra counter space and storage without taking up too much room.
Could you suggest some budget-friendly ideas for sprucing up a small kitchen?
If you’re on a tight budget, there are plenty of ways to spruce up your small kitchen without breaking the bank. You can paint your cabinets a fresh new colour, replace your cabinet handles and knobs, or add a new backsplash. You can also add a few decorative touches such as a new rug or some colourful kitchen towels.
What are some simple yet stylish design tips for a small kitchen?
When it comes to small kitchen design, less is often more. You can create a stylish look by using a few simple design tips such as using light colours, adding mirrors to create the illusion of more space, and using open shelving to display your favourite items. You can also add a pop of colour with a bright accent wall or some colourful accessories.
Where can I find inspiration for modern, small kitchen designs in a photo gallery?
If you’re looking for inspiration for modern, small kitchen designs, there are plenty of photo galleries online that can help. You can check out websites such as Houzz, Pinterest, and Instagram for ideas and inspiration. You can also look for design blogs and magazines that feature small kitchen design ideas.


