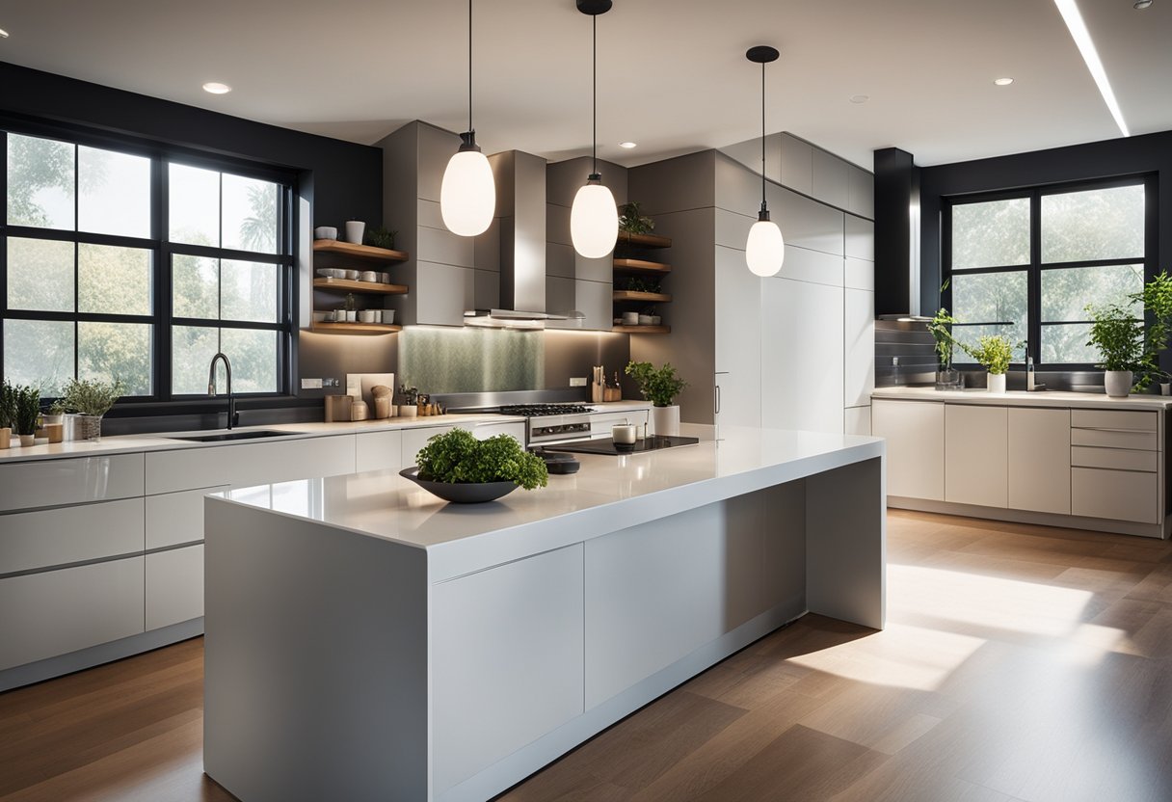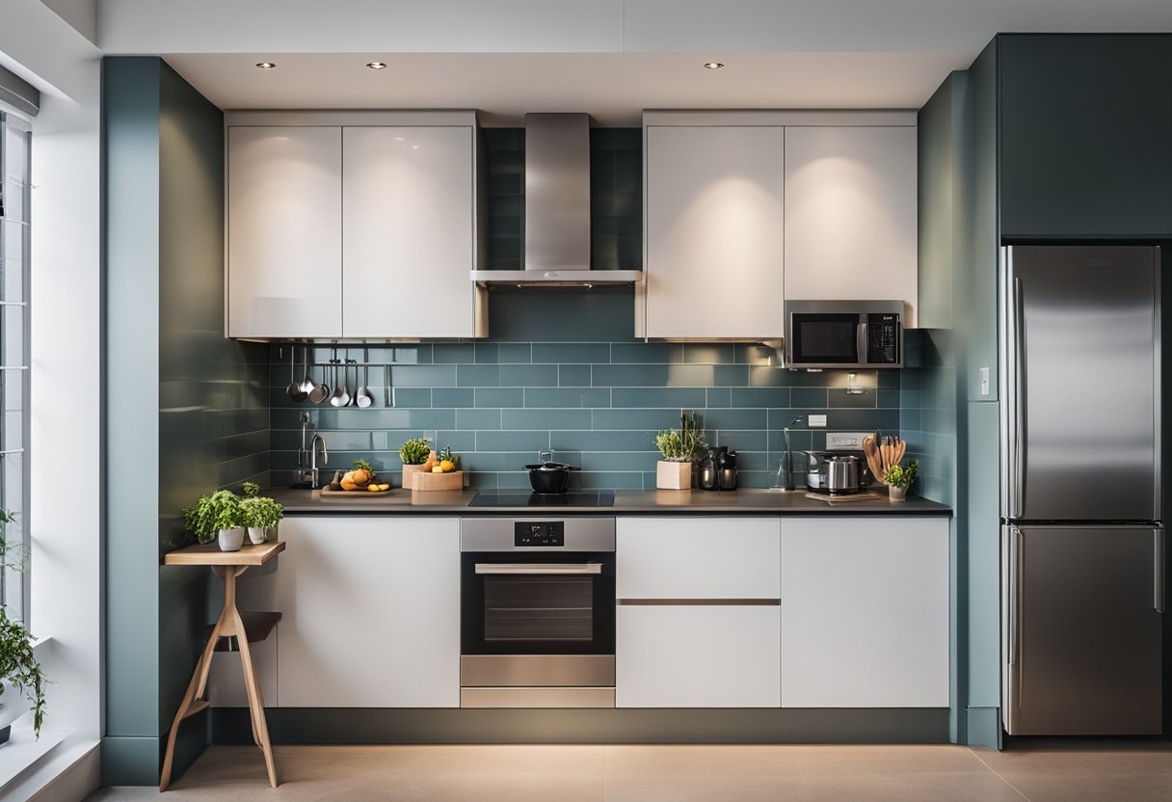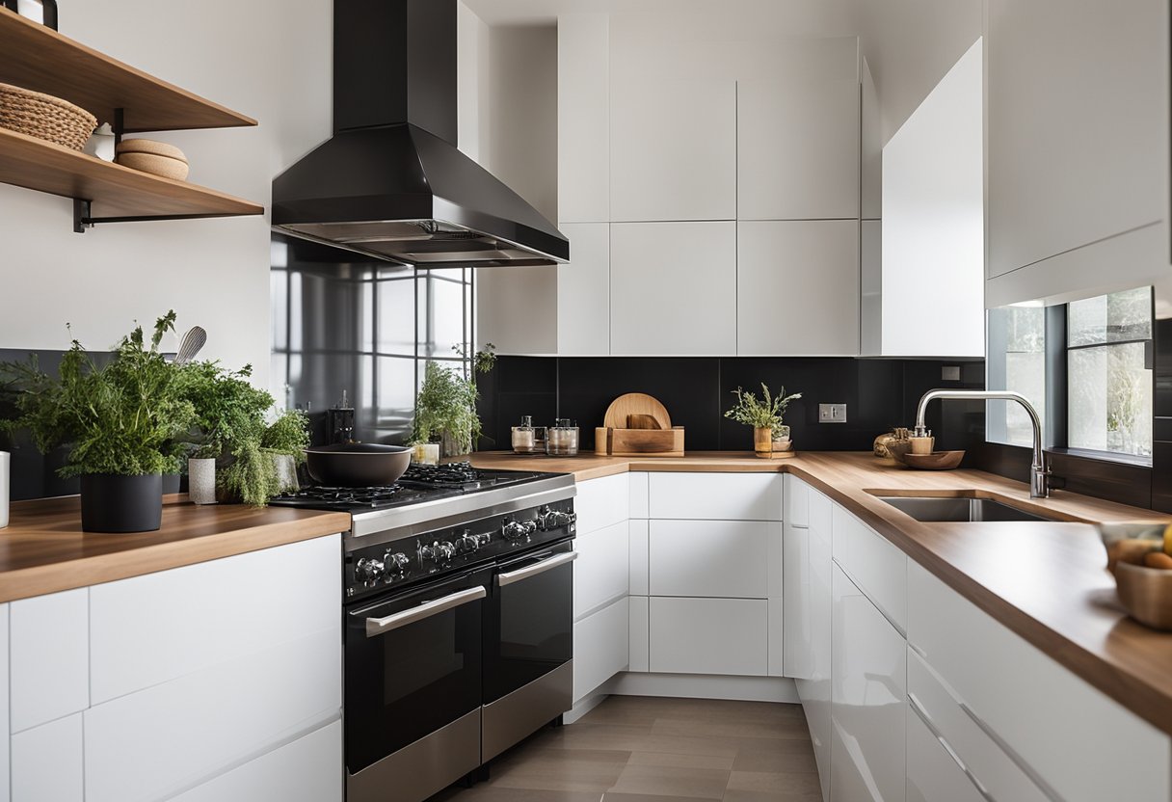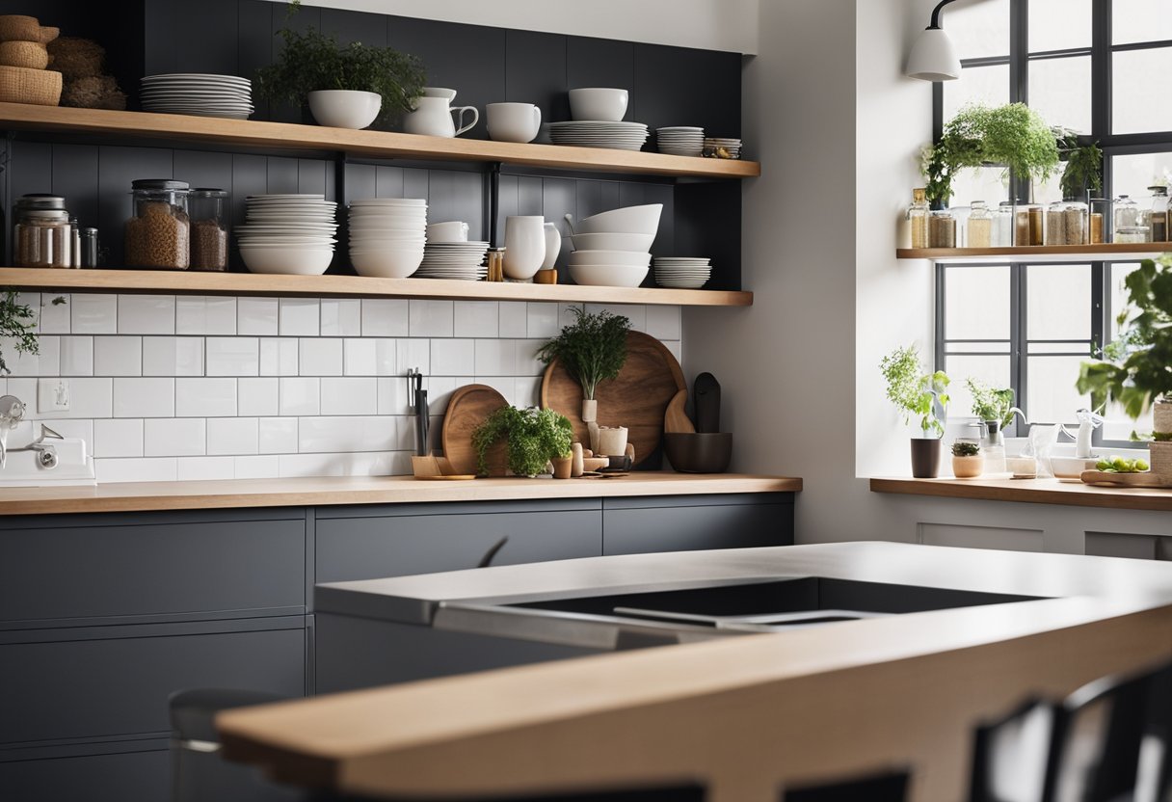Simple Practical Kitchen Design: Tips and Ideas for a Functional and Stylish Space
Are you looking to renovate your kitchen but don’t know where to start? A simple practical kitchen design is the perfect solution for you. A simple kitchen design is all about maximising space and functionality while keeping things aesthetically pleasing and well-lit.

When it comes to a simple kitchen design, less is definitely more. Instead of cluttering your kitchen with unnecessary features, focus on the essentials. This means investing in high-quality appliances that are both functional and stylish. Additionally, make sure to maximise your storage space by incorporating clever storage solutions such as pull-out drawers and corner cabinets.
Another important aspect of a simple kitchen design is the aesthetic and lighting. Keep the colour palette neutral and opt for simple, clean lines. This will create a timeless look that won’t go out of style. When it comes to lighting, make sure to incorporate both task and ambient lighting to create a warm and welcoming atmosphere.
Key Takeaways
- A simple practical kitchen design is all about maximising space and functionality while keeping things aesthetically pleasing and well-lit.
- Focus on investing in high-quality appliances and incorporating clever storage solutions to maximise your space.
- Keep the colour palette neutral, opt for simple, clean lines, and incorporate both task and ambient lighting to create a warm and welcoming atmosphere.
Maximising Space and Functionality

Designing a functional kitchen with ample storage space is essential to maximise your kitchen’s functionality. With the right storage solutions and layout, you can create a practical kitchen that works for you.
Ingenious Storage Solutions
When it comes to kitchen storage, there are several options available that can help you maximise your space. Open shelving can be a great way to display your favourite kitchenware while also keeping it within reach. Upper cabinets can also be used to store items that you don’t use on a daily basis. Pot racks can help you free up space in your cabinets while also adding a decorative touch to your kitchen.
The Efficient Layout
The layout of your kitchen can have a significant impact on its functionality. The working triangle is a concept that has been used for decades to create an efficient kitchen layout. This concept involves placing the sink, stove, and refrigerator in a triangular formation to create an efficient workflow. If you have a galley kitchen, an L-shaped kitchen, or a single wall kitchen, you can still create an efficient layout by placing your appliances and workstations in a way that creates a natural flow.
Kitchen Islands and Worktops
A kitchen island can be an excellent addition to any functional kitchen. It can provide you with additional workspace, storage, and seating. If you have a larger kitchen, you can consider adding a second island to create even more workspace. Worktops are also an essential part of any functional kitchen. They provide you with a space to prepare your meals and can also be used as a serving area.
In conclusion, maximising space and functionality is key when it comes to designing a practical kitchen. With the right storage solutions, layout, and worktops, you can create a functional kitchen that works for you.
Aesthetic and Lighting

Style and Trends
When designing your kitchen, it’s essential to keep up with the latest trends while also reflecting your personal style. Embracing natural elements such as wood and incorporating monochromatic colour schemes can create a timeless and elegant look. Open-concept kitchen designs are gaining popularity, offering a seamless flow between the kitchen and living spaces.
Illuminating with Lighting
Pendant lights are a fantastic way to add character and illuminate key areas in your kitchen. Opt for warm and inviting lighting to create a welcoming atmosphere. Incorporating white marble and exposed beams can also enhance the natural light in your kitchen, giving it a bright and airy feel.
Textures and Materials
Incorporating various textures and materials can add depth and character to your kitchen design. Consider using wood floors to bring warmth and a touch of nature to the space. Symmetry in design can create a sense of balance and harmony, contributing to an aesthetically pleasing kitchen environment.
Frequently Asked Questions

How can I achieve a practical and stylish kitchen on a shoestring budget?
Designing a practical and stylish kitchen on a shoestring budget is possible with some smart planning. Start by setting a budget and prioritising the most important elements of your kitchen. You can achieve a stylish look by painting your cabinets or adding new hardware to your existing cabinets. Consider using open shelving or glass-front cabinets to showcase your dishes. Adding a statement backsplash can also make a big impact.
What are the essential features to include in a kitchen with an island for everyday use?
An island can be a great addition to any kitchen, but it’s important to include essential features for everyday use. Make sure you have enough counter space for food preparation and cooking. Include a sink and dishwasher for easy cleanup. You can also add a built-in stovetop or oven for convenience. Don’t forget to add enough seating for family and guests.
What design strategies work best for maximising space in a compact kitchen?
Maximising space in a compact kitchen is all about smart design strategies. Consider using a galley-style layout with cabinets and appliances on both sides of the kitchen. Use light colours and reflective surfaces to make the space feel larger. Add built-in storage solutions like pull-out cabinets and shelves. Use vertical space by adding shelves or hanging pots and pans.
Could you suggest some clever storage solutions for small kitchen areas?
Small kitchen areas can benefit from clever storage solutions. Consider using a magnetic knife holder to save counter space. Use a tension rod under the sink to hang cleaning supplies. Add a pegboard to the wall to hang pots, pans, and utensils. Use stackable containers to save space in your pantry.
How do I create a functional kitchen space for a low-income family without compromising on style?
Creating a functional kitchen space for a low-income family without compromising on style is possible with some creativity. Look for budget-friendly options like laminate countertops and vinyl flooring. Consider painting your cabinets or adding new hardware for a fresh look. Use open shelving or glass-front cabinets to showcase your dishes. Add a statement backsplash for a pop of colour.
What layout options should I consider for a practical and efficient kitchen flow?
A practical and efficient kitchen flow depends on the layout of your kitchen. Consider using a U-shaped or L-shaped layout for easy movement between workstations. Use the “work triangle” concept to place your sink, stove, and refrigerator in a triangle pattern for optimal efficiency. Use an island or peninsula to create a separate workspace for food preparation.



