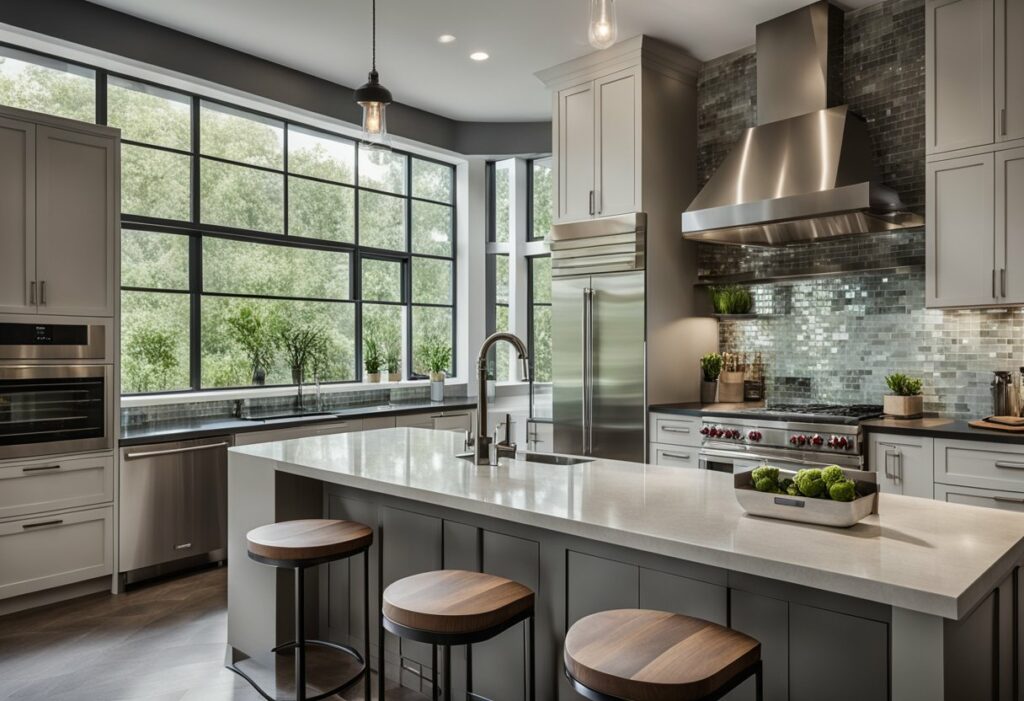Wet and Dry Kitchen Interior Design: The Perfect Blend of Functionality and Style
Designing your kitchen is an exciting opportunity to create a space that is both functional and aesthetically pleasing. One popular trend in kitchen design is the wet and dry kitchen concept. This design separates the kitchen into two distinct areas: the wet kitchen, which is typically used for cooking and washing up, and the dry kitchen, which is used for food preparation and storage.
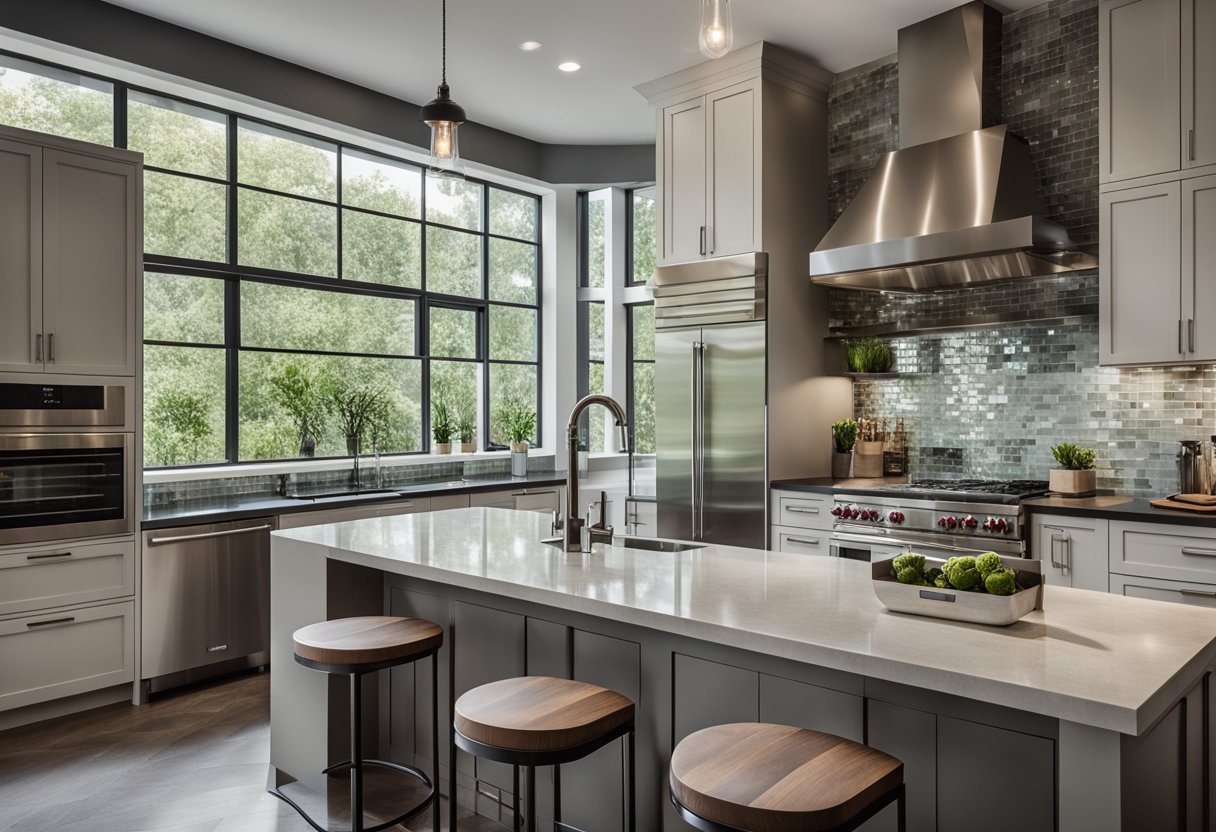
The wet kitchen is usually located near the back of the house and is equipped with a sink, stove, and other appliances needed for cooking. The dry kitchen, on the other hand, is usually located near the front of the house and is designed for entertaining guests and serving food. This area often includes a countertop, cabinets, and other storage solutions.
Designing Your Wet and Dry Kitchen When designing your wet and dry kitchen, it’s important to consider the layout and flow of the space. You want to make sure that the wet and dry areas are easily accessible and that there is plenty of counter space for food preparation. You may also want to consider installing a kitchen island or bar area for additional seating and storage.
Enhancing Aesthetics and Experience In addition to functionality, you also want to consider the aesthetics of your wet and dry kitchen. This can include choosing the right materials, colours, and finishes to create a cohesive and stylish look. You may also want to consider adding lighting, artwork, or other decorative elements to enhance the overall experience of the space.
Key Takeaways
- Wet and dry kitchens are a popular design trend that separates the kitchen into two distinct areas.
- When designing your wet and dry kitchen, it’s important to consider the layout, flow, and aesthetics of the space.
- Enhancing the aesthetics and experience of your wet and dry kitchen can be achieved through the use of materials, colours, finishes, lighting, and decorative elements.
Designing Your Wet and Dry Kitchen
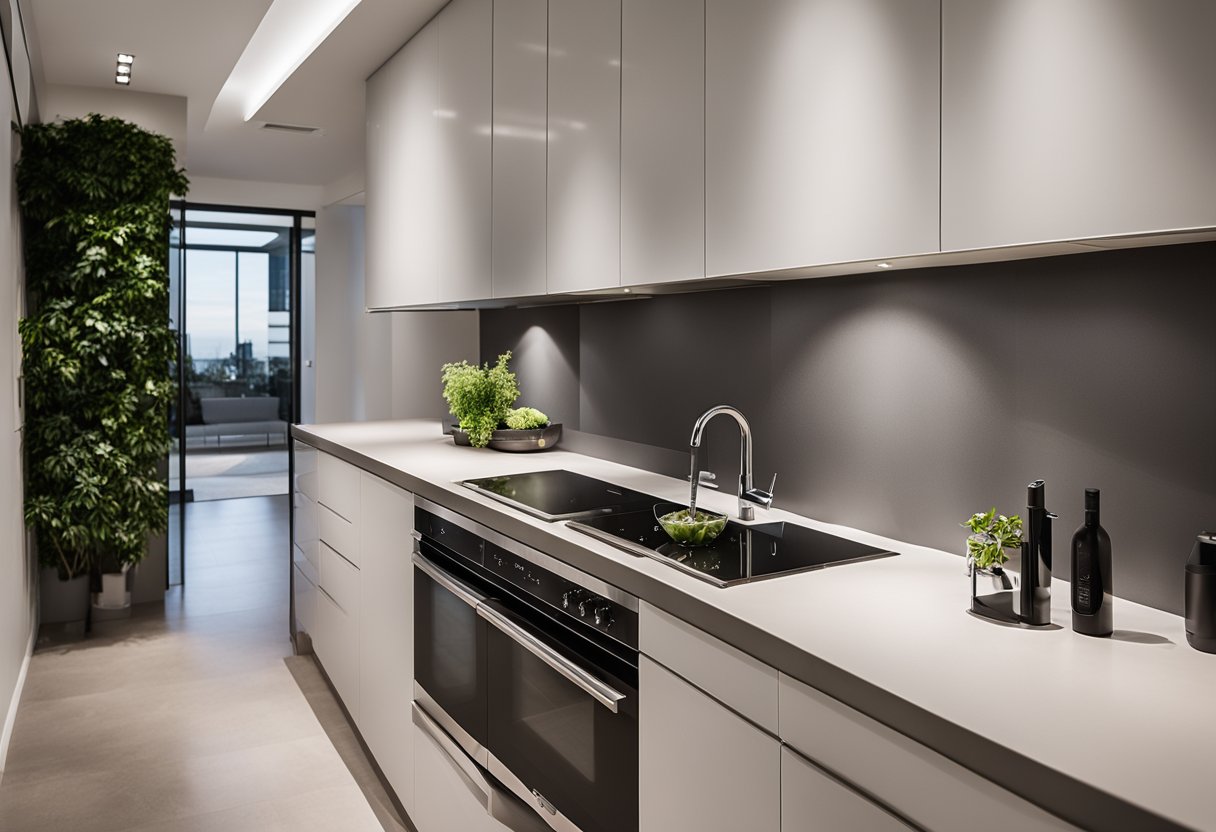
Designing a wet and dry kitchen can be an exciting task. It’s essential to optimize the layout for cooking and meal preparation, choose the right materials for your countertops, flooring, and cabinets, and integrate appliances for functionality and style.
Optimising Layout for Cooking and Meal Preparation
When designing your wet and dry kitchen, you need to consider the layout carefully. The wet kitchen is where you’ll do most of your cooking, so it should be located near the dining area, and the dry kitchen should be in a separate area. You can choose to have an open kitchen or a partition to separate the two areas. An L-shaped kitchen layout is a popular choice for wet and dry kitchens.
Choosing Materials: Countertops, Flooring, and Cabinets
Your choice of materials will have a significant impact on the overall look and feel of your wet and dry kitchen. For countertops, you can choose from materials such as marble, quartz, or stainless steel. Porcelain or patterned floor tiles are great options for flooring, and laminate or wooden cabinets can add warmth to the space.
Integrating Appliances for Functionality and Style
When it comes to appliances, you should choose ones that are both functional and stylish. An induction hob is a great option for the wet kitchen as it is easy to clean and efficient. A chimney or exhaust fan is essential to remove fumes and grease from the wet kitchen. You can also integrate a rice cooker and other kitchen appliances into your wet kitchen design.
To create a seamless transition between the wet and dry zones, you can install a glass sliding door between the two areas. Lighting is also crucial in a wet and dry kitchen as it can affect the functionality and ambiance of the space. You can also add a backsplash to protect your walls from grease and make cleaning and maintenance more manageable.
Designing your wet and dry kitchen can be an exciting process. By optimizing your layout, choosing the right materials, and integrating appliances for functionality and style, you can create a beautiful and efficient space for cooking and meal preparation.
Enhancing Aesthetics and Experience
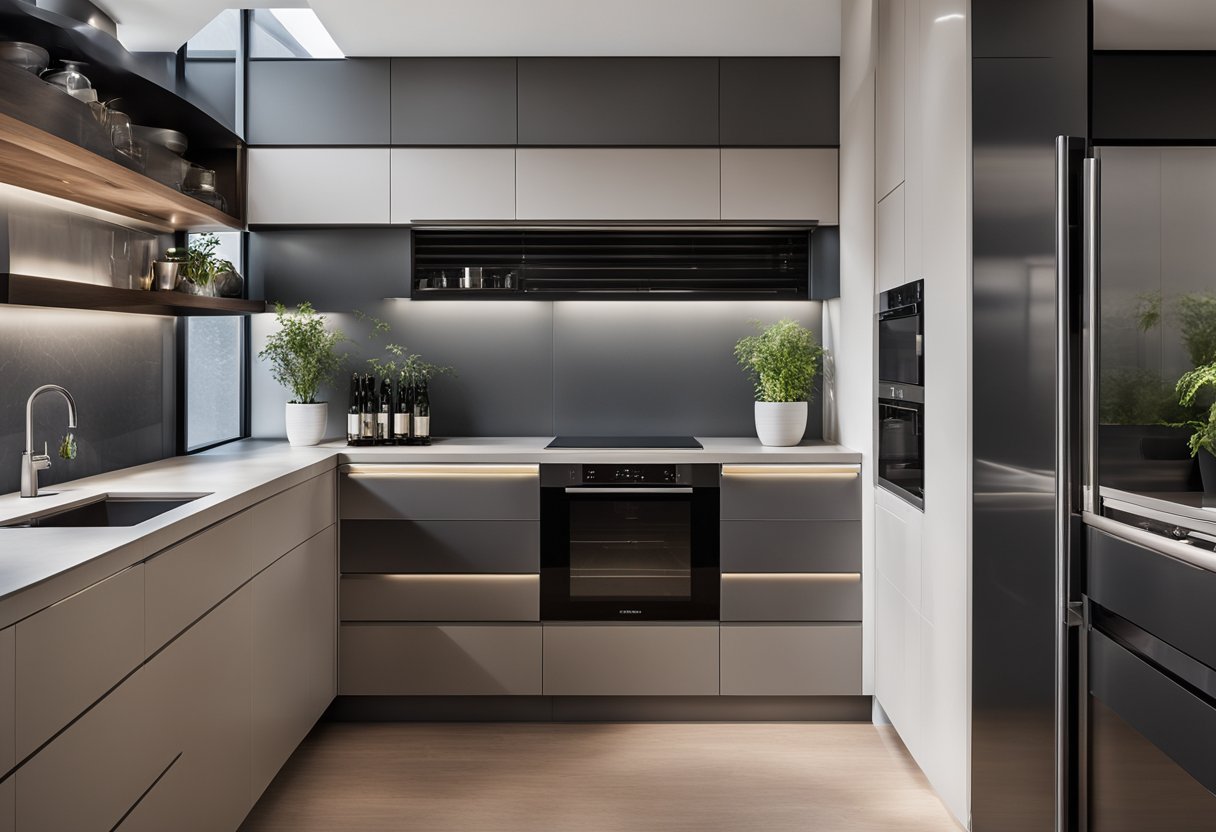
Creating a beautiful and functional wet and dry kitchen interior design is essential to enhance the aesthetics and experience of your home. With the right design elements and accessories, you can transform your kitchen into a stylish and functional space that is perfect for cooking, entertaining, and dining.
Creating a Cohesive Look with Colour and Texture
One of the most important aspects of wet and dry kitchen interior design is creating a cohesive look with colour and texture. By selecting a colour scheme that complements the rest of your home, you can create a seamless transition from your kitchen to your living spaces. For example, you can opt for a monochromatic colour scheme with beige or other neutral tones to create a sleek and modern look.
In addition to colour, texture is also important in wet and dry kitchen interior design. You can incorporate texture through the use of backsplash tiles, bespoke handleless kitchen cabinets, and other decorative elements. This will add depth and interest to your kitchen design, making it a more inviting and visually appealing space.
Incorporating Lighting and Accessories
Lighting and accessories are also crucial in wet and dry kitchen interior design. Pendant lights can add a touch of glamour and sophistication to your kitchen, while under-cabinet lighting can provide task lighting for cooking and food preparation. You can also incorporate accessories such as a toaster, dishwasher, and other appliances to make your kitchen more functional and convenient.
Blending the Kitchen with Living Spaces
Finally, it is important to consider how your wet and dry kitchen interior design will blend with your living spaces. An open-concept kitchen with a breakfast nook or bar can create a seamless transition from your kitchen to your dining and living areas. Full-height cabinets and open shelves can provide ample storage space, while natural light can make your kitchen feel bright and airy.
In conclusion, wet and dry kitchen interior design is an essential aspect of modern luxury home design. By incorporating the right design elements and accessories, you can create a beautiful and functional space that is perfect for cooking, entertaining, and dining. Whether you are looking for HDB wet and dry kitchen design or a bespoke luxury kitchen interior, Singapore Carpentry can help you create the perfect kitchen for your home.
Frequently Asked Questions
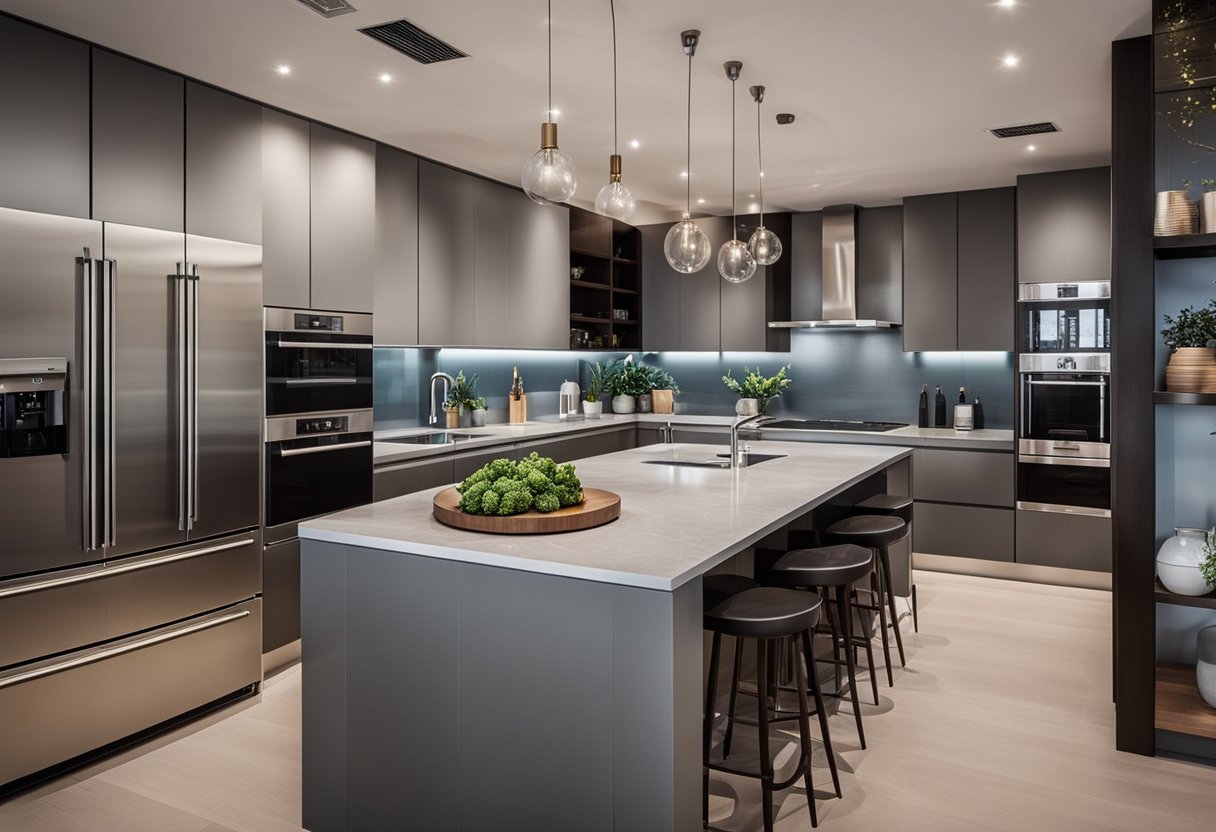
How can I seamlessly integrate an island into my wet and dry kitchen design?
An island is an excellent addition to any kitchen, but it must be thoughtfully integrated into your wet and dry kitchen design. Consider the size of your island, its shape, and its placement. You want to ensure that it does not impede the flow of traffic and that it does not take up too much space. Moreover, you want to ensure that it is functional and practical. For instance, you could install a sink or a hob on the island to make meal preparation more convenient.
What are the latest trends in modern wet and dry kitchen layouts?
The latest trends in modern wet and dry kitchen layouts are all about creating a seamless flow between the two spaces. This means that the design should be cohesive, and the two areas should complement each other. Additionally, there is a growing trend towards using natural materials such as wood and stone to create a warm and inviting atmosphere. Finally, many homeowners are opting for open-plan layouts that allow for better communication and interaction between family members.
How do I maximise space in a small wet and dry kitchen?
Maximising space in a small wet and dry kitchen requires careful planning and organisation. One way to do this is by using clever storage solutions such as pull-out drawers and cabinets. Additionally, you can use multifunctional furniture such as a kitchen island with built-in storage. Finally, you can create the illusion of space by using light colours, mirrors, and lighting.
Could you share some innovative ideas for partitioning a wet kitchen from a dry kitchen?
Partitioning a wet kitchen from a dry kitchen can be done in several ways. One option is to use sliding doors or glass partitions to create a visual divide between the two spaces. Another option is to use different flooring materials or wall finishes to create a clear boundary. Finally, you could use a kitchen island or a breakfast bar to create a physical barrier between the two areas.
In what creative ways can a dry kitchen be incorporated into a living room space?
Incorporating a dry kitchen into a living room space requires careful planning and design. One way to do this is by using a kitchen island or a breakfast bar to create a clear boundary between the two areas. Additionally, you could use open shelving or glass cabinets to showcase your kitchenware and create a sense of continuity between the two spaces. Finally, you could use lighting to highlight the dry kitchen area and create a focal point in the living room.
Where should I ideally place my oven in a wet and dry kitchen setup?
The ideal placement of your oven in a wet and dry kitchen setup depends on your personal preferences and cooking habits. However, it is generally recommended that you place your oven close to your sink and worktops to make meal preparation more convenient. Additionally, you should ensure that there is enough space around the oven to allow for safe and easy access. Finally, you should consider the ventilation and ensure that your oven is placed in an area with good airflow.

