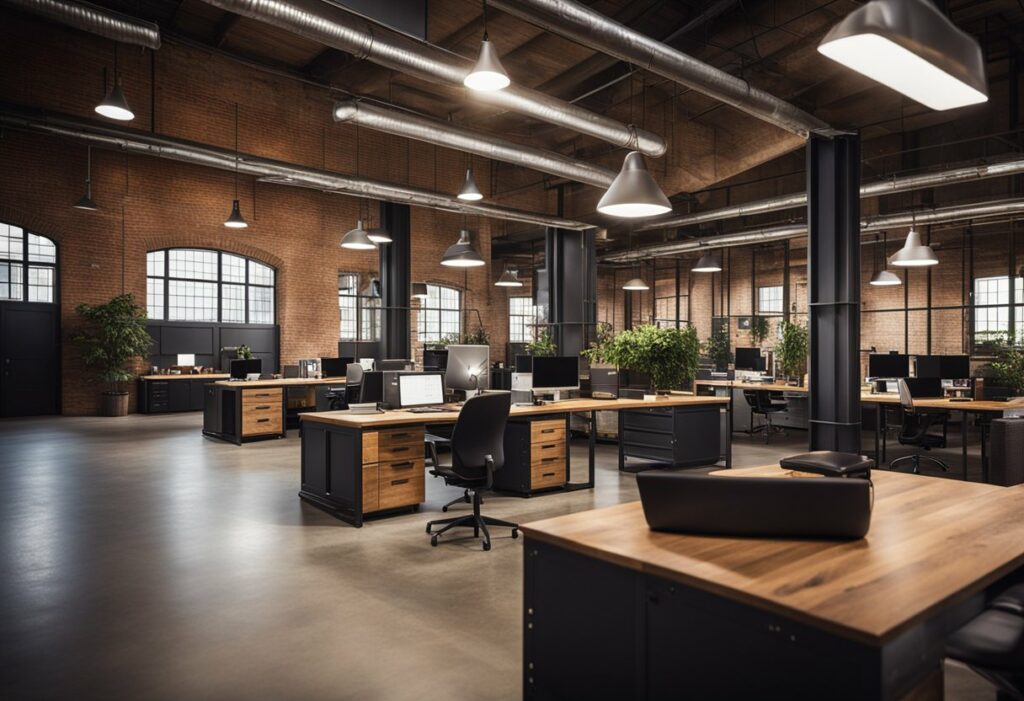Warehouse Office Interior Design: Transforming Industrial Spaces into Modern Workplaces
Warehouse office interior design is an exciting and innovative way to create a productive and collaborative workspace. With the rise of the industrial look in offices, warehouse interior design has become an increasingly popular choice for businesses looking to create a distinctive aesthetic. By combining the raw, rugged look of a warehouse with modern office design, you can create a space that is both functional and visually appealing.
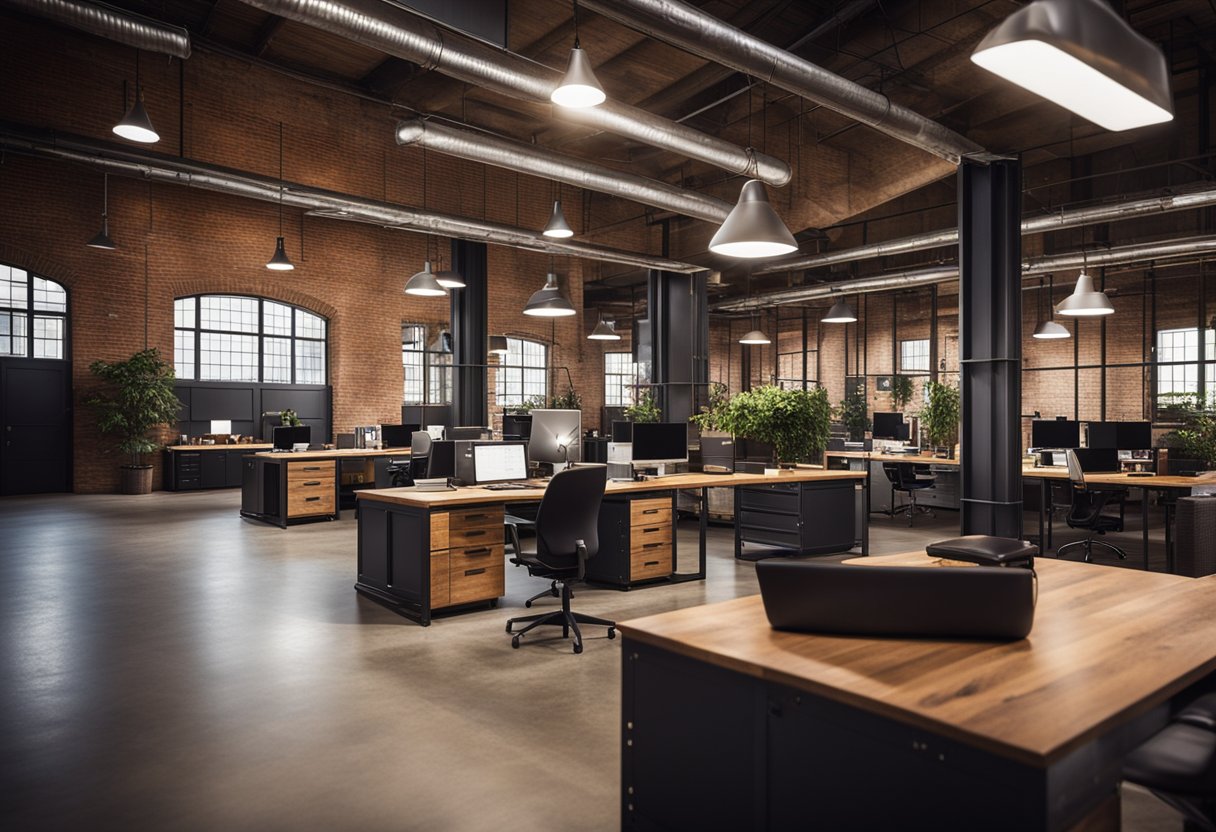
Designing for productivity and collaboration is key when it comes to warehouse office interior design. Open floor plans, flexible workstations, and communal spaces are all important elements to consider. By creating a space that encourages communication and teamwork, you can improve productivity and foster a sense of community among your employees. Additionally, incorporating natural light and greenery can help to boost mood and creativity, leading to more inspired work.
Creating a distinctive industrial office aesthetic is another important aspect of warehouse office interior design. By incorporating elements such as exposed brick, metal accents, and concrete floors, you can create a space that is visually striking and on-trend. It’s important to strike a balance between the industrial look and modern office design, to ensure that the space is functional and comfortable for employees. With the right design elements, you can create a space that is both visually appealing and conducive to productivity.
Key Takeaways
- Warehouse office interior design combines the raw, rugged look of a warehouse with modern office design to create a functional and visually appealing workspace.
- Designing for productivity and collaboration is key, with open floor plans, flexible workstations, and communal spaces all important elements to consider.
- Creating a distinctive industrial office aesthetic is also important, with elements such as exposed brick, metal accents, and concrete floors helping to create a visually striking and on-trend space.
Designing for Productivity and Collaboration
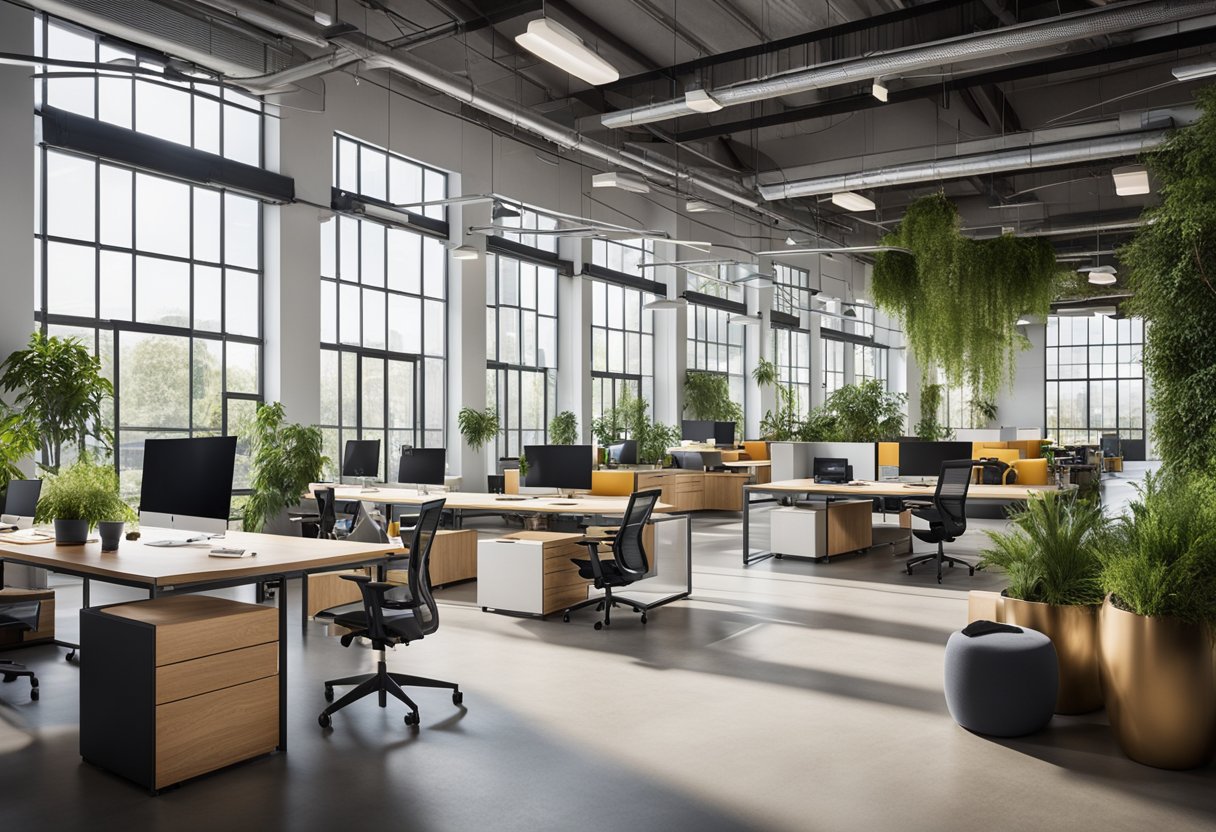
When it comes to designing a warehouse office, productivity and collaboration are key factors to consider. A well-designed workspace can boost employee satisfaction and motivation, leading to increased productivity and better collaboration between team members. Here are some design elements to consider when creating a warehouse office that promotes productivity and collaboration.
Incorporating Natural Light and Open Spaces
Natural light and open spaces are essential for creating a bright and spacious environment that promotes productivity and collaboration. Consider installing skylights or large windows to allow natural light to flood the workspace. This will not only improve the overall mood and wellbeing of employees but also reduce the reliance on artificial lighting and energy consumption.
Furniture and Functionality
Industrial furniture is a popular choice for warehouse offices as it is both stylish and functional. Consider incorporating workstations, meeting rooms, and break out spaces that are designed for collaboration and productivity. Choose furniture that is comfortable, practical, and easy to maintain.
Colour and Material Palette
A neutral colour palette with accents of brick, metal, wood, and concrete can create an industrial chic look that is both contemporary and stylish. Consider using reclaimed wood for desks, shelving, and decorative elements to add warmth and character to the space.
Decorative Elements for a Modern Industrial Look
Decorative elements such as plants, artwork, and lighting can add personality and character to the space while maintaining a modern industrial look. Consider using contemporary lighting solutions that provide both efficiency and ambiance.
Maximising Space in Warehouse Offices
Storage is a crucial element in warehouse offices, and it is essential to maximise every inch of available space. Consider using vertical storage solutions and multifunctional furniture to make the most of the space available.
Lighting Solutions for Efficiency and Ambiance
Lighting is an essential element in warehouse offices, and it is crucial to choose the right lighting solutions to improve efficiency and ambiance. Consider using bright, energy-efficient lighting solutions that can be adjusted to suit different tasks and moods.
Budget Considerations for Business Owners
When designing a warehouse office, it is important to consider budget constraints. Work with designers and architects to create a design that meets your needs while staying within your budget. Consider using cost-effective materials and furniture solutions that are both stylish and functional.
In conclusion, designing a warehouse office that promotes productivity and collaboration requires careful consideration of several design elements. Incorporating natural light and open spaces, functional furniture, a neutral colour palette, decorative elements, maximising space, lighting solutions, and budget considerations are all essential to create a workspace that is both stylish and functional.
Creating a Distinctive Industrial Office Aesthetic
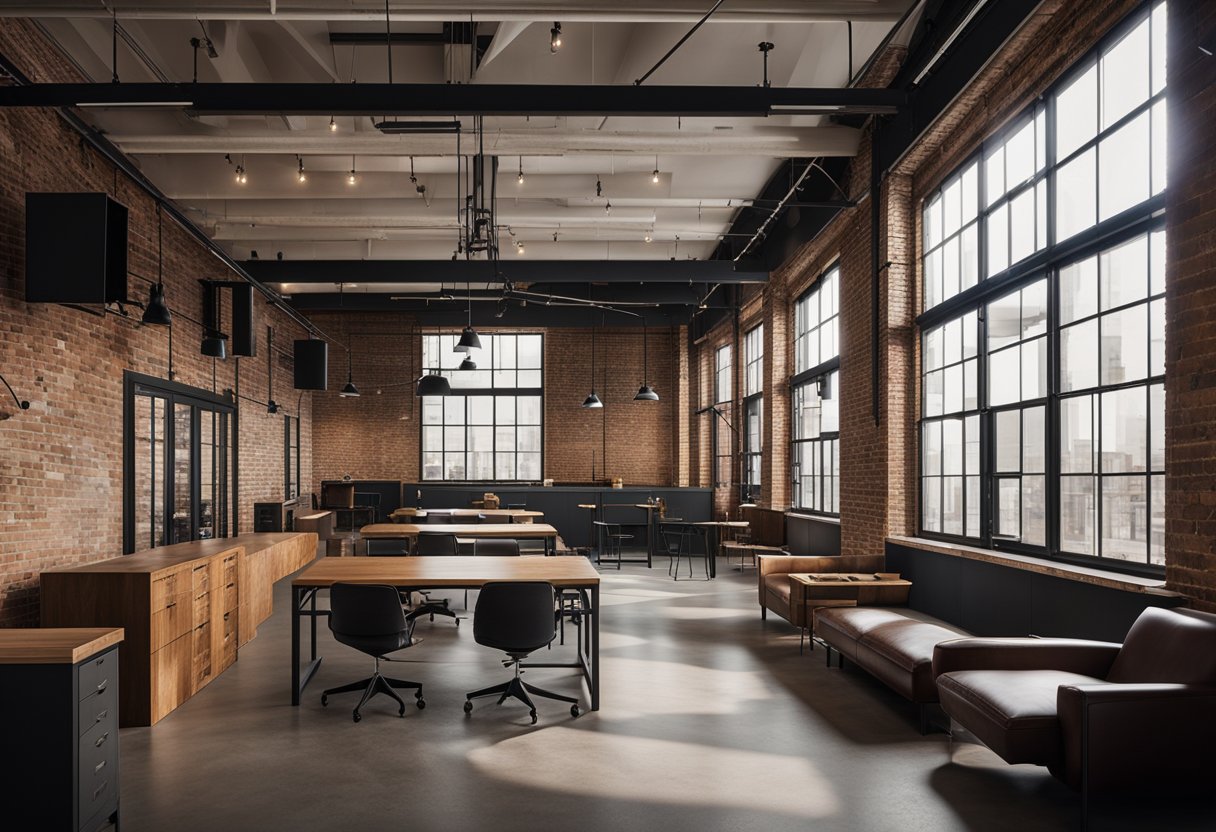
Are you looking to create a unique and vibrant workspace that pays homage to the history of old buildings? Do you want to incorporate raw materials and an industrial look into your modern office? Here are some tips to help you achieve a chic and innovative industrial office design.
Embracing the Warehouse’s Historical Features
When designing an industrial office, it’s important to embrace the history of the warehouse or industrial building. Consider leaving the original brick walls exposed or incorporating metal beams into the design. These features can add character and warmth to your workspace.
Selecting Industrial Materials for Durability and Style
Industrial materials such as wood and metal can add both durability and style to your office design. Consider using pipe shelving or metal filing cabinets to create a cohesive look. These materials can also be paired with sleek glass or concrete elements to add a modern touch.
Innovative Decor Ideas for a Chic Workspace
Innovation and creativity are key to achieving a chic and unique industrial office design. Consider adding cosy rugs or bean bags to create a comfortable and inviting workspace. You can also incorporate unique lighting fixtures or wall art to add personality to your office.
Comfort and Well-being in the Workplace
Comfort and well-being are important factors to consider when designing an industrial office. Consider adding plants or greenery to your workspace to promote a sense of calm and relaxation. You can also incorporate ergonomic furniture to promote good posture and reduce workplace injuries.
Adapting to the Number of People and Workspace Needs
Versatility is important when designing an industrial office for a specific number of people or workspace needs. Consider using modular furniture or movable partitions to create a flexible workspace. This can help accommodate changes in staff or office layout.
Industrial Design Trends for Future-Proofing
Staying up-to-date with industrial design trends can help future-proof your workspace. Consider incorporating sustainable materials or technology into your office design. This can help reduce your environmental impact and improve the efficiency of your workspace.
Utilising Old Factories for New Business Ventures
If you’re looking to start a new business venture, consider utilising old factories or industrial buildings. These spaces can offer unique design opportunities and add character to your workspace. They can also be more cost-effective than building a new office from scratch.
Incorporating an industrial office design into your workspace can create a unique and vibrant environment that promotes creativity and productivity. By embracing the history of old buildings and incorporating raw materials, you can create a chic and innovative workspace that is both comfortable and functional.
Frequently Asked Questions
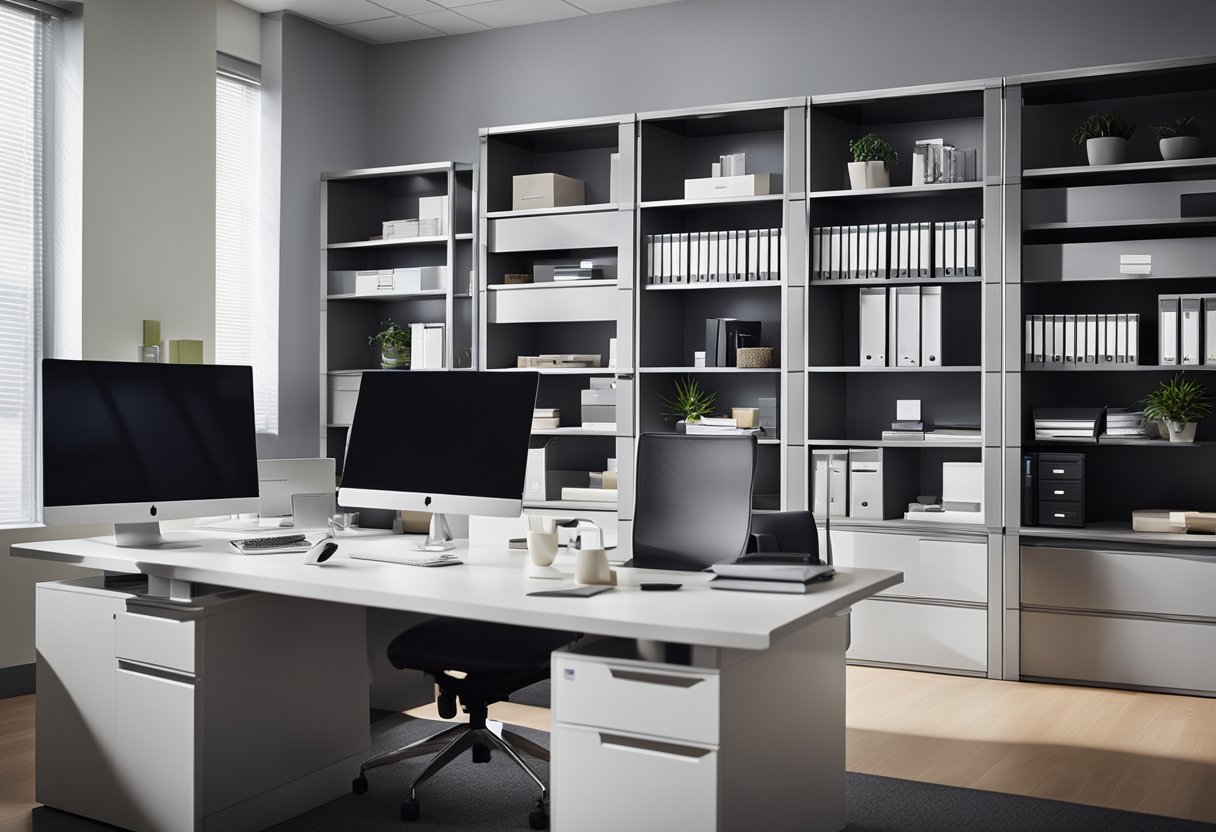
How can one maximise space utilisation in a small warehouse office design?
When designing a small warehouse office, it’s essential to maximise space utilisation to create an efficient and functional workspace. One effective way to do this is by using modular office units. Modular units can be customised to fit any space, making it easier to create a functional workspace that maximises the available space. Additionally, using vertical storage solutions such as wall-mounted shelves, cabinets, and overhead storage can help you maximise space utilisation.
What are the latest trends in warehouse office interior decoration?
Warehouse office interior decoration has come a long way in recent years. Some of the latest trends include open-plan workspaces, biophilic design, and the use of natural materials such as wood and stone. Additionally, incorporating pops of colour and texture through the use of accent walls, rugs, and artwork can help create a visually appealing workspace.
Which are the essential elements to consider when planning a warehouse office layout?
When planning a warehouse office layout, it’s essential to consider several elements, including the flow of traffic, the location of workstations, and the placement of storage units. Additionally, it’s crucial to consider the natural lighting and ventilation of the space, as well as the acoustics. Proper planning of these elements can help create a functional and efficient workspace.
What innovative solutions are available for modular warehouse offices?
Modular warehouse offices offer an excellent solution for creating flexible and functional workspaces. Some innovative solutions available for modular warehouse offices include soundproofing, climate control, and customised layouts. Additionally, modular units can be designed to be easily relocated or expanded, making them an ideal solution for growing businesses.
How can you create a functional yet aesthetically pleasing office space within a warehouse?
Creating a functional yet aesthetically pleasing office space within a warehouse involves careful planning and design. One effective way to achieve this is by incorporating natural materials such as wood and stone, as well as pops of colour and texture through the use of accent walls, rugs, and artwork. Additionally, using modular office units and vertical storage solutions can help create a functional workspace while maximising available space.
What are the best practices for ensuring safety and compliance in warehouse office design?
When designing a warehouse office, it’s essential to ensure compliance with relevant health and safety regulations. This can include ensuring proper ventilation, lighting, and temperature control, as well as providing appropriate storage solutions and ergonomic workstations. Additionally, it’s crucial to ensure compliance with fire safety regulations, including the installation of smoke detectors and fire extinguishers.

