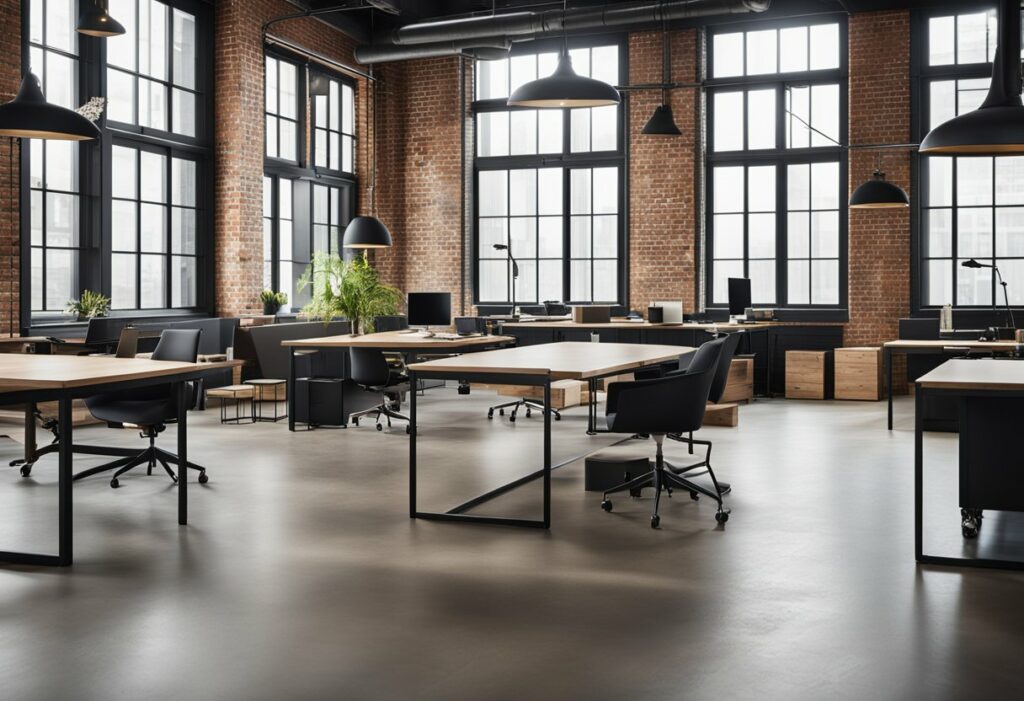Industrial Warehouse Office Design: Creating a Modern and Functional Workspace
Industrial warehouse office design is a trending concept that has gained popularity among businesses worldwide. The aesthetic of industrial design is a perfect fit for warehouse offices that seek to create a functional and productive workspace. The design principles of industrial warehouse offices are centred around the use of raw materials such as metal, wood, concrete, and brick, to create a natural and rustic look that is both visually appealing and functional.
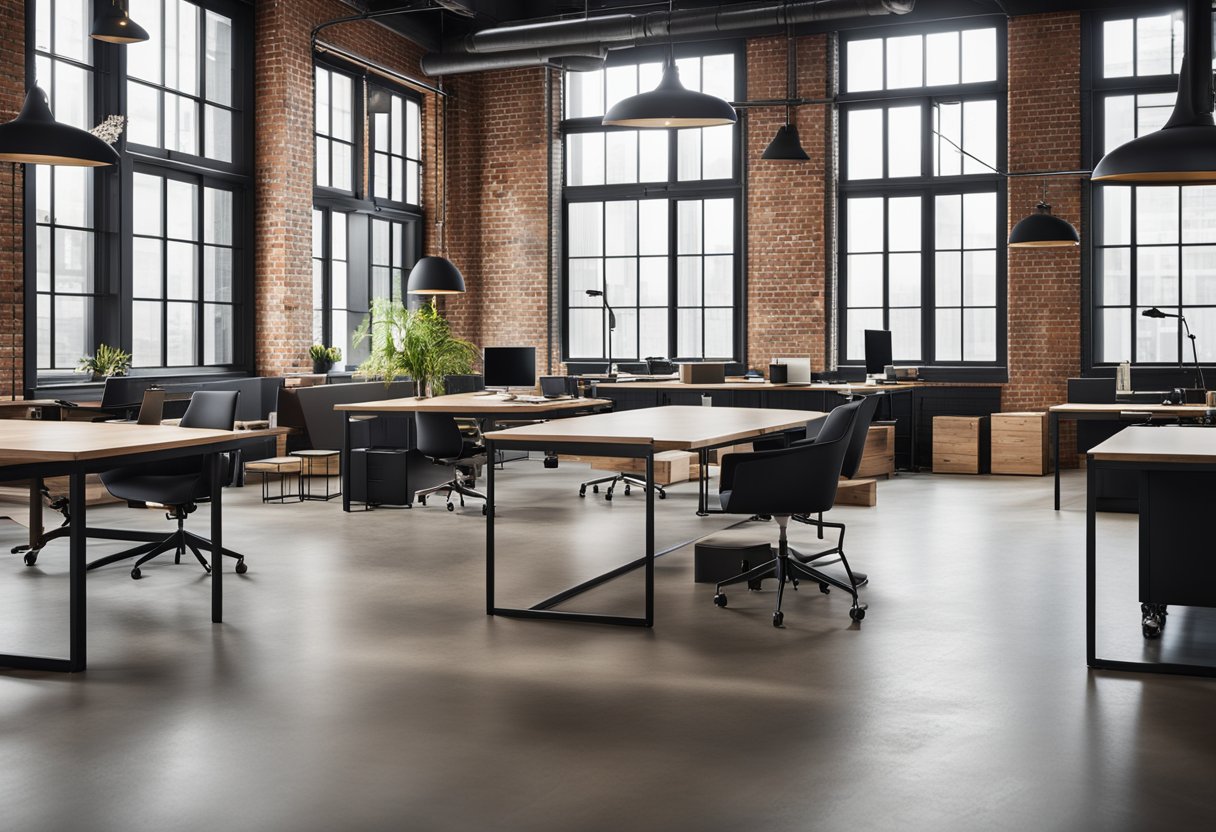
When designing an industrial warehouse office, it is essential to consider both the aesthetic and functional aspects of the workspace. The use of natural light, open spaces, and minimalistic furniture can help create a functional workspace that promotes productivity and creativity. Additionally, the use of industrial-style lighting fixtures, exposed pipes, and ductwork can add to the overall aesthetic of the workspace.
Key Takeaways
- Industrial warehouse office design is a popular concept that combines aesthetics with functionality
- The use of raw materials such as metal, wood, and brick is a key element in industrial warehouse office design
- The design principles of industrial warehouse offices focus on creating a functional workspace that promotes productivity and creativity.
Design Principles for Industrial Warehouse Offices
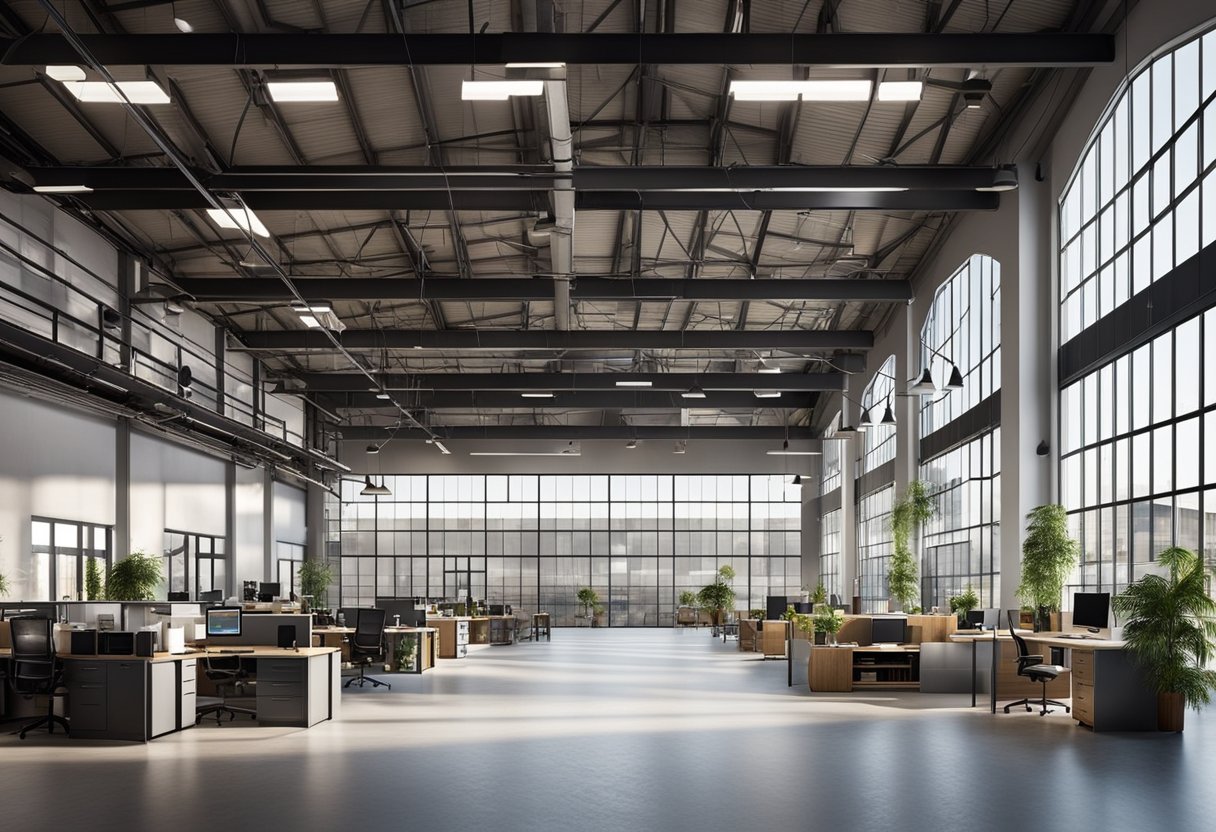
If you are planning to design an industrial warehouse office, there are several design principles you should keep in mind to create a functional and visually appealing space. Here are some key principles to consider:
Embracing the Industrial Aesthetic
The industrial aesthetic is at the heart of industrial warehouse office design. Embrace raw materials such as brick, concrete, steel, and wood, and use them to create an industrial interior design that is both striking and functional. High ceilings and open spaces are also key features of industrial design, so make sure to incorporate them into your design.
Maximising Functionality and Flexibility
Industrial warehouse offices should be designed with functionality and flexibility in mind. Make sure the office layout is spacious and that there is plenty of room for employees to move around. Incorporate modular furniture that can be easily moved and rearranged to accommodate changing needs.
Incorporating Natural Light and Greenery
Natural light is an important aspect of any office design, and it is especially important in industrial warehouse offices. Large windows and skylights can help to bring in natural light and create a brighter, more inviting workspace. Additionally, incorporating plants and greenery into the design can help to improve air quality and create a more relaxed and productive atmosphere.
In summary, designing an industrial warehouse office requires careful consideration of several key design principles. By embracing the industrial aesthetic, maximising functionality and flexibility, and incorporating natural light and greenery, you can create a workspace that is both visually striking and highly functional.
Furnishing and Decorating the Workspace
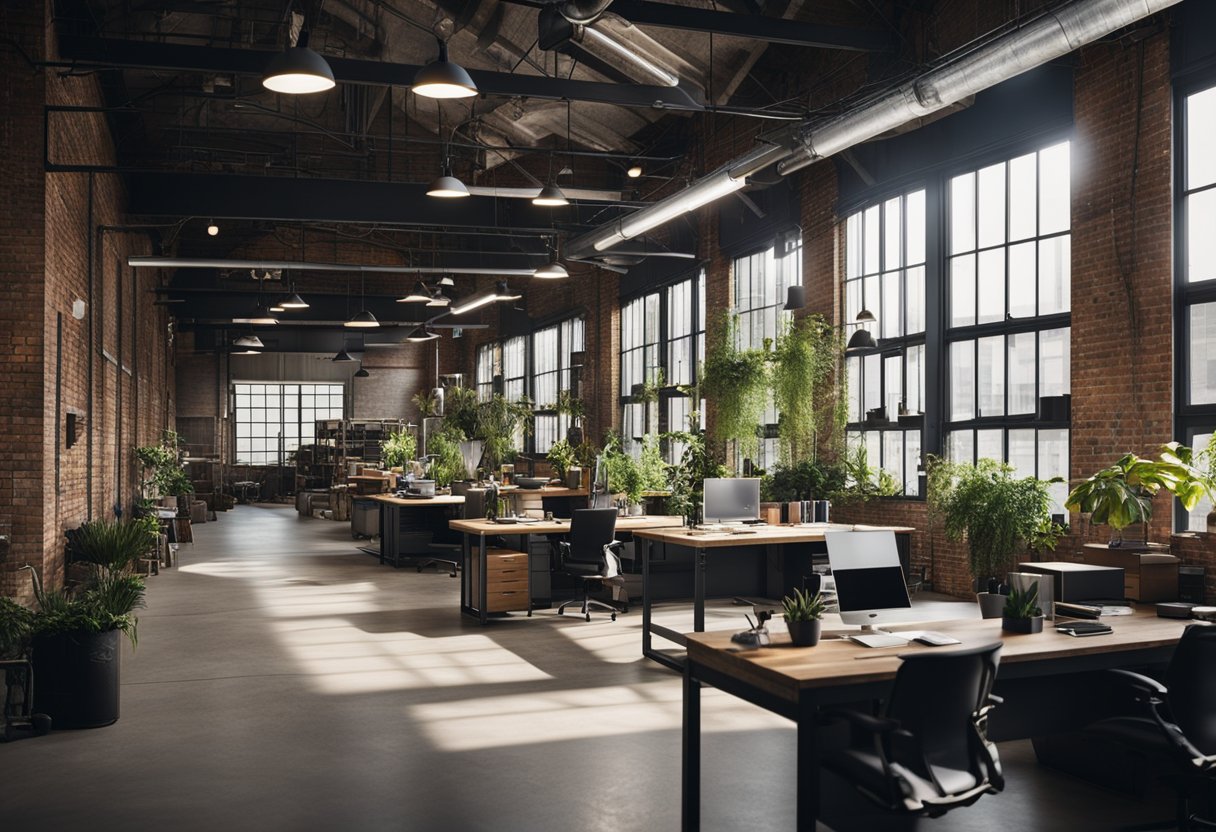
When it comes to designing an industrial warehouse office, the furniture and decor you choose can make all the difference. Here are some tips to help you create a productive and cozy environment.
Selecting Industrial-Style Furniture
Industrial furniture is a must-have for any warehouse office. Look for pieces made from reclaimed wood and metal, which will give your workspace an authentic industrial look. Industrial furniture is often simple and minimalist in design, so it won’t distract from your work. You can also consider adding shelves and bean bags to create a collaborative workspace that encourages creativity and productivity.
Creating a Productive and Cozy Environment
To make your warehouse office feel cozy and inviting, consider adding some decorative elements such as cushions and wall art. A neutral color palette will help create a calming atmosphere, while pops of color can add interest and energy to the space. When selecting decor, keep in mind that functional elements are just as important as aesthetics. For example, sound absorption panels can help reduce noise and create a more focused work environment.
When it comes to creating a productive and comfortable workspace, don’t forget to include lounge areas where employees can take a break and recharge. Bean bags and comfortable seating can help create a relaxed atmosphere, while still maintaining a professional look. With the right furniture and decor, you can transform your industrial warehouse office into a space that inspires creativity and productivity.
Frequently Asked Questions
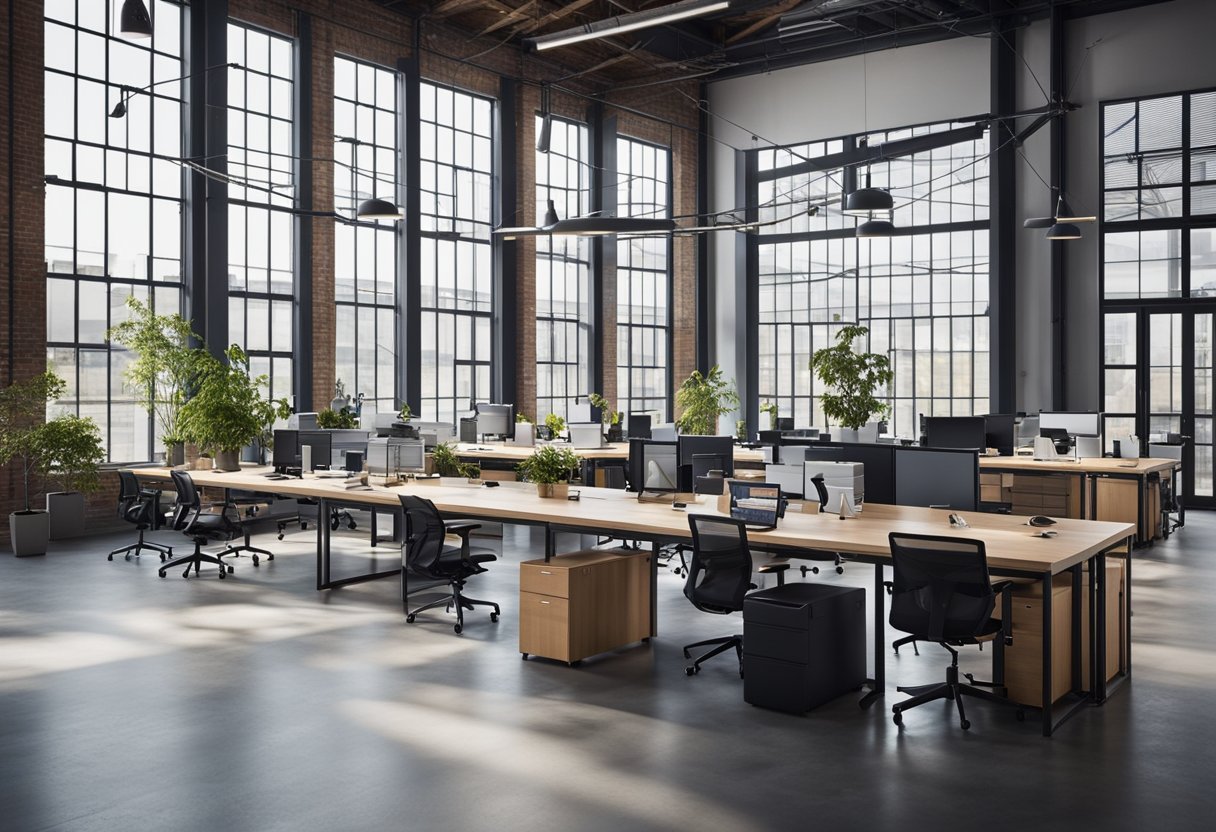
What are the latest trends in creating a dynamic office space within an industrial warehouse?
The latest trends in creating a dynamic office space within an industrial warehouse include incorporating natural elements into the design, such as wood and brick, to create a calm and natural working environment. Additionally, open-plan layouts and communal areas are becoming increasingly popular, allowing for collaboration and creativity to flourish. Another trend is the use of modular furniture and flexible workstations, which can be easily moved and reconfigured to suit changing needs.
How can you maximise productivity through the layout of a warehouse office?
The layout of a warehouse office can have a significant impact on productivity. One of the key considerations is the placement of workstations and equipment to facilitate efficient movement and minimise unnecessary steps. Additionally, ensuring that the office is well-lit and properly ventilated can help to improve concentration and reduce fatigue. Finally, creating designated areas for specific tasks, such as storage and meetings, can help to keep the workspace organised and minimise distractions.
What are the essential considerations for ensuring safety and compliance in warehouse office design?
When designing a warehouse office, it is essential to ensure that all safety and compliance regulations are met. This includes considerations such as fire safety, electrical safety, and accessibility for disabled employees. Additionally, ensuring that the office is properly ventilated and free from hazardous materials is crucial for maintaining a safe and healthy working environment.
Could you suggest some innovative solutions for small warehouse office areas?
Innovative solutions for small warehouse office areas include the use of modular furniture and flexible workstations, as well as the incorporation of multi-functional furniture pieces, such as storage units that double as seating. Another option is to utilise vertical space with the use of shelving and storage units that can be mounted on walls.
What are the benefits of incorporating modular offices into a warehouse environment?
Incorporating modular offices into a warehouse environment can provide a range of benefits, including increased flexibility and adaptability. Modular offices can be easily moved and reconfigured to suit changing needs, making them an ideal solution for companies that require a flexible workspace. Additionally, modular offices can be designed to meet specific requirements, such as soundproofing or privacy, to ensure that the workspace is tailored to the needs of the business.
How does the design of an office space impact employee well-being in an industrial setting?
The design of an office space can have a significant impact on employee well-being in an industrial setting. Factors such as lighting, ventilation, and noise levels can all affect employee comfort and productivity. Additionally, incorporating natural elements into the design, such as plants and natural light, can help to reduce stress and improve mood. Finally, creating designated areas for rest and relaxation, such as break rooms or outdoor spaces, can help to promote a healthy work-life balance.

