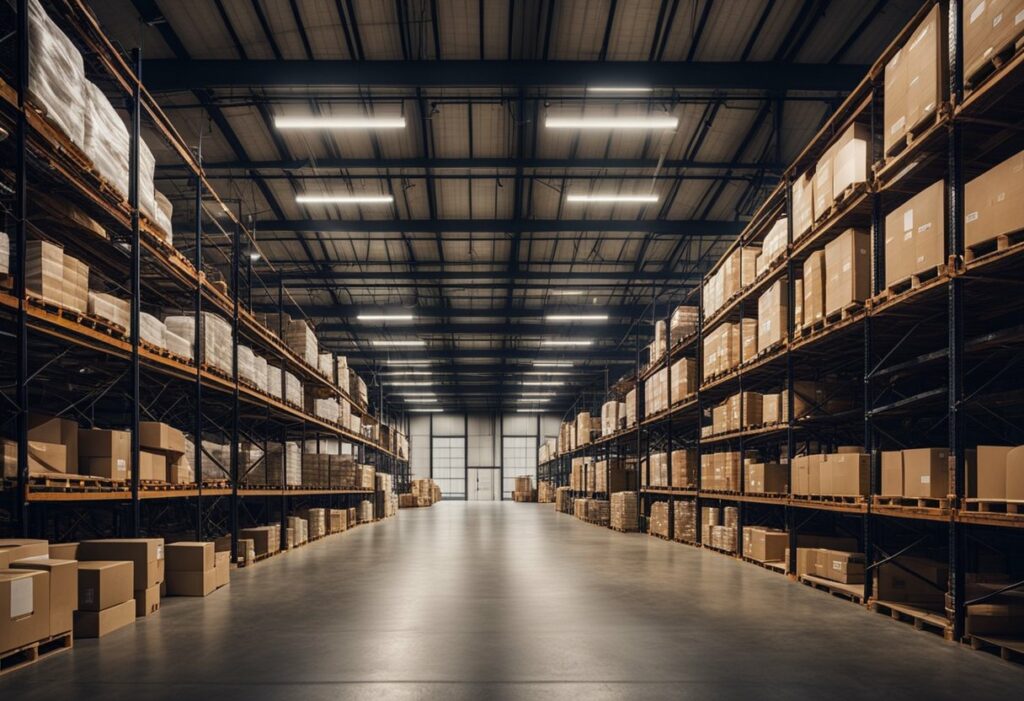Warehouse Interior Design: Transforming Industrial Spaces into Modern Marvels
Warehouse interior design plays a crucial role in the productivity and efficiency of a warehouse. A well-designed warehouse interior can help to optimize space, improve workflow, and increase employee morale. Whether you are setting up a new warehouse or revamping an existing one, there are several key factors to consider when designing your warehouse interior.
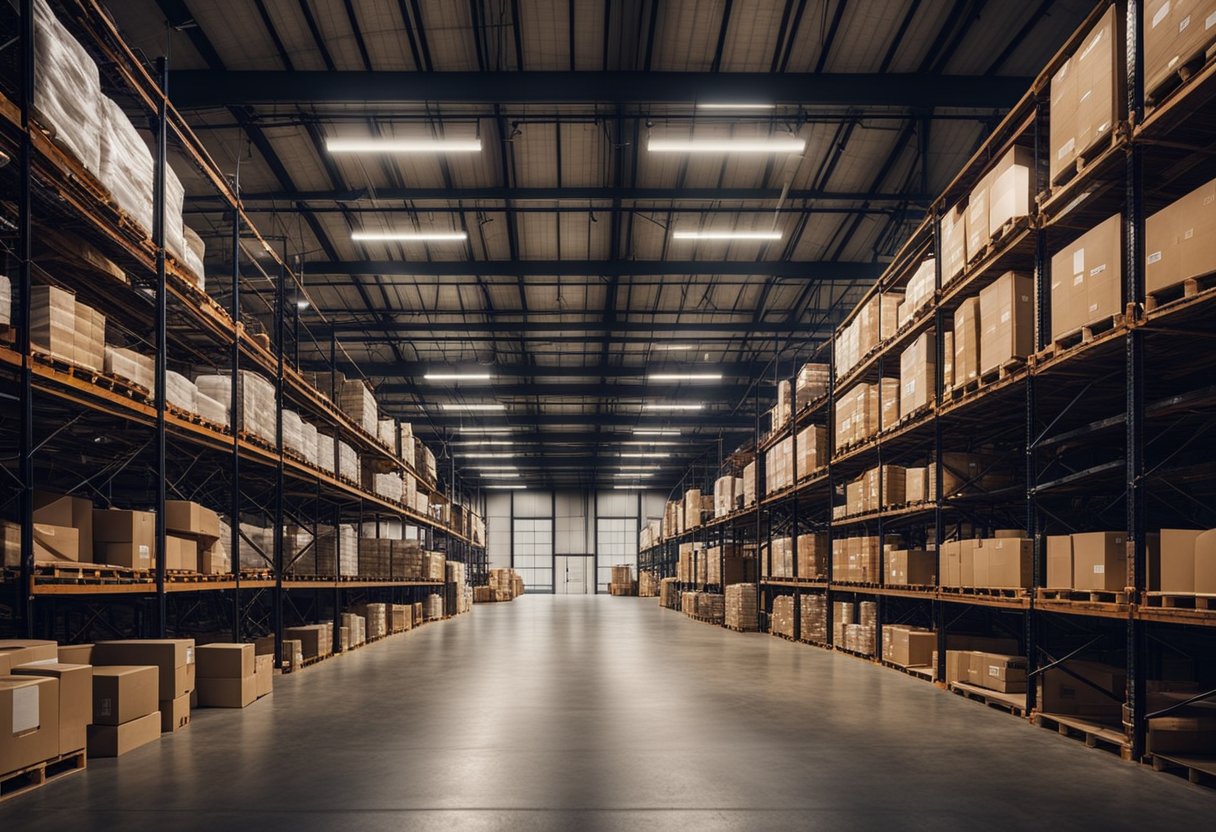
One of the essentials of warehouse interior design is to create a layout that maximizes space utilization. This means designing the layout in such a way that there is enough space for inventory storage, equipment, and movement of goods. You should also consider the flow of goods and the movement of employees within the warehouse. This will help to minimize the time and effort required to move goods around the warehouse, resulting in increased productivity and efficiency.
Key Takeaways
- A well-designed warehouse interior can optimize space, improve workflow, and increase employee morale.
- Maximizing space utilization is an essential aspect of warehouse interior design.
- Lighting, ventilation, and safety are important factors to consider when designing a warehouse interior.
Essentials of Warehouse Interior Design
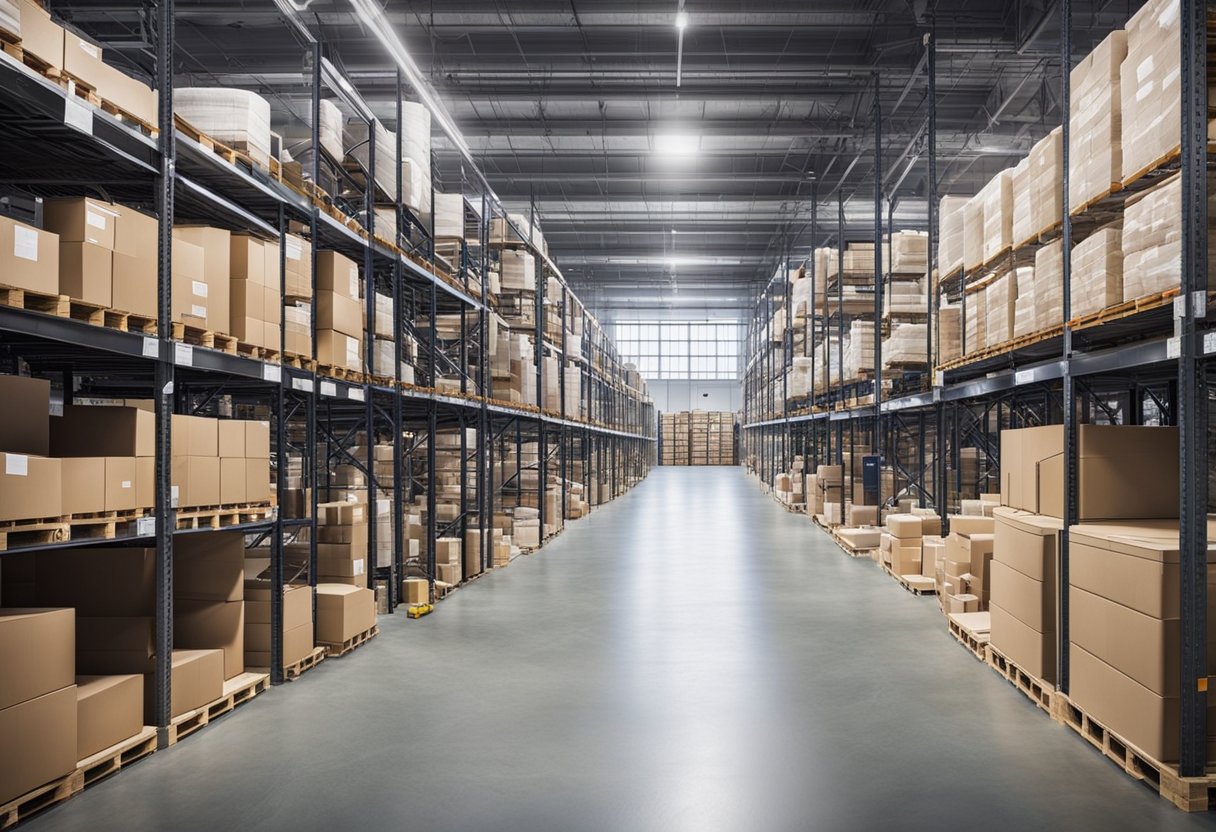
Designing a warehouse interior can be a daunting task, but with the right knowledge, you can create a functional and aesthetically pleasing space that meets your business needs. Here are some key elements to consider when designing your warehouse interior.
Understanding Warehouse Layout
The layout of your warehouse is critical to ensuring efficient operations. You need to consider factors such as the type of products you will be storing, the flow of goods in and out of the warehouse, and the equipment you will be using. A well-designed warehouse layout can help maximise space utilisation, reduce operational costs, and improve safety.
When designing your warehouse layout, consider using a combination of storage systems, such as pallet racks, shelving, and mezzanine floors. This will help you make the most of your vertical space and increase storage capacity. Additionally, make sure that your layout allows for easy access to products, both for storage and retrieval.
Selecting Materials and Finishes
The materials and finishes you choose for your warehouse interior will have a significant impact on the look and feel of the space. When selecting materials, consider factors such as durability, ease of maintenance, and cost-effectiveness. Concrete and wood are popular choices for warehouse flooring due to their durability and low maintenance requirements.
When it comes to finishes, consider using bright colours to improve visibility and create a more inviting atmosphere. You can also use branding elements, such as logos and slogans, to reinforce your company’s identity.
Incorporating Natural Light and Safety Features
Natural light can have a significant impact on the mood and productivity of your employees. Consider incorporating skylights or windows to allow natural light to enter the space. This can help reduce energy costs and create a more comfortable working environment.
Safety is also a critical consideration in warehouse interior design. Make sure to incorporate safety features such as fire suppression systems, emergency exits, and proper lighting. Additionally, consider using safety colours and signage to help direct traffic and prevent accidents.
By considering these essential elements of warehouse interior design, you can create a space that is both functional and visually appealing. With the right layout, materials, finishes, and safety features, your warehouse can become a productive and efficient space that supports your business needs.
Optimising Space and Productivity
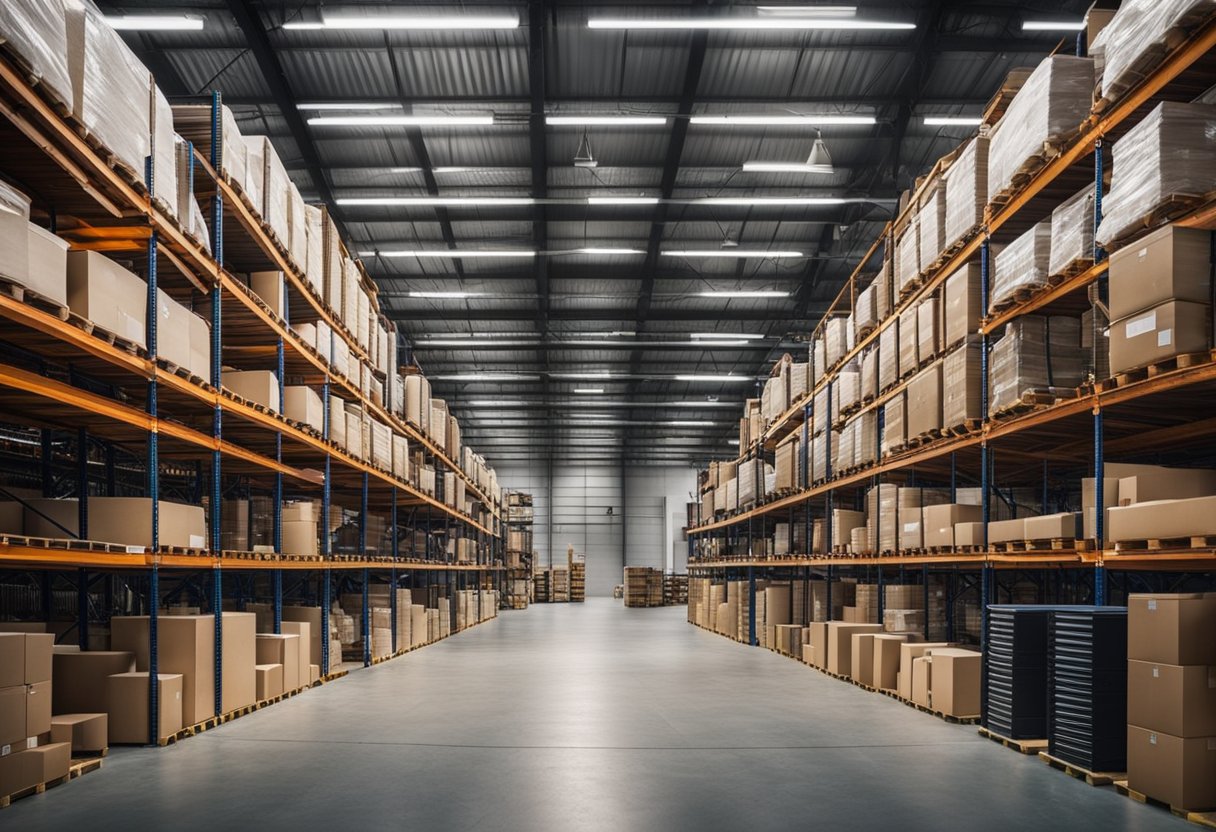
Designing a warehouse interior is not just about creating a visually appealing space. It is also about maximising productivity and efficiency. Here are some tips to help you optimise your warehouse space and boost productivity.
Designing for Efficient Product Flow
Efficient warehouse layout is essential for smooth product flow. You can achieve this by using storage systems such as pallet racks, which provide easy access to products. Organising your warehouse into zones can also help to reduce travel time and improve order picking efficiency. Loading areas should be designed to allow for easy access and movement of goods.
Furniture and Equipment for Functionality
Furniture and equipment play a crucial role in warehouse functionality. Choosing the right equipment, such as forklifts and conveyors, can help to reduce manual handling and increase productivity. Workstations should be designed for ergonomics to reduce the risk of injury and fatigue. Storage equipment such as shelving should be designed to maximise space and accessibility.
Creative Use of Space in Warehouse Conversion
Warehouse conversions can be challenging due to their large size and open plan layout. However, with some creativity, you can make the most of your space. Mezzanine levels can be added to create additional storage or office space. Live-work spaces can also be incorporated to maximise the use of the space. Kitchen areas can be added to provide a space for employees to relax and refuel.
By optimising your warehouse space, you can increase productivity and efficiency. With the right equipment, furniture, and storage systems, you can create a workspace that is both functional and visually appealing.
Frequently Asked Questions
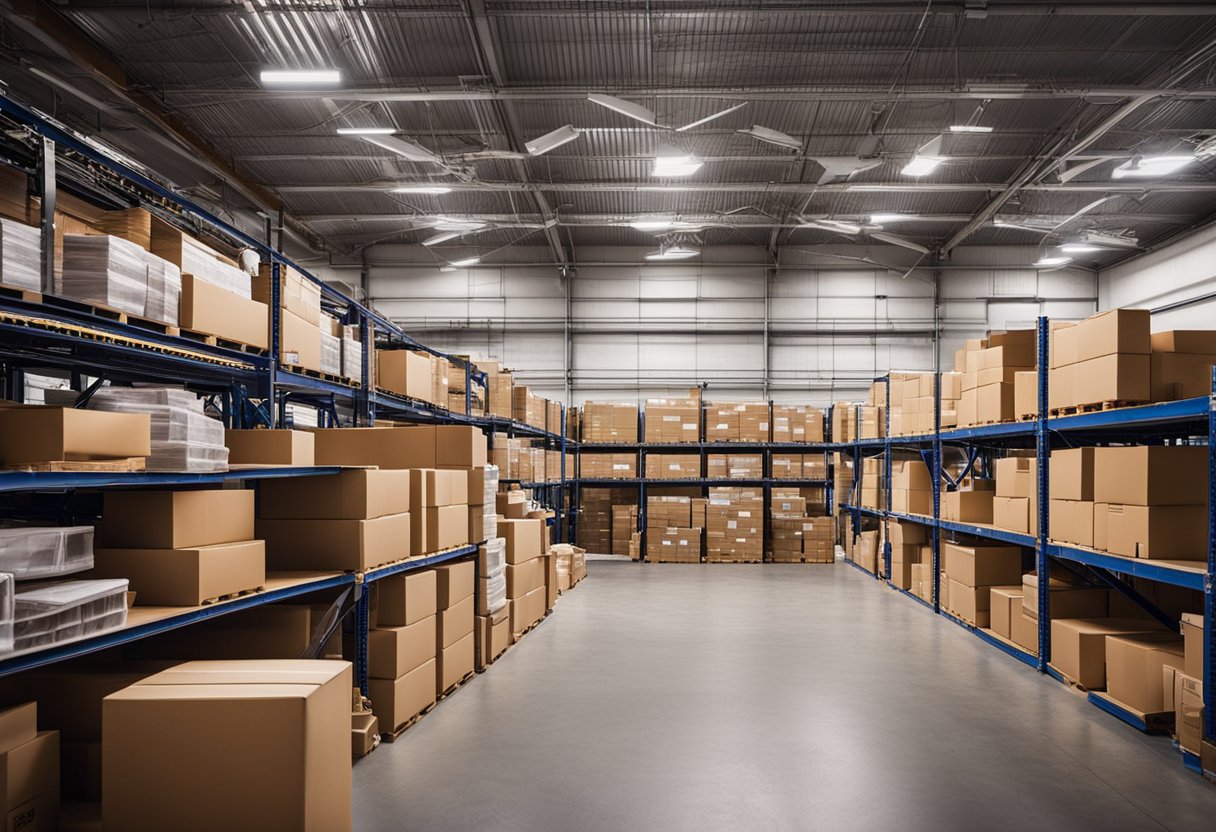
How can I transform an old warehouse into a trendy living space?
Transforming an old warehouse into a trendy living space can be a challenging task, but it is definitely possible. Start by assessing the space and determining what needs to be done. You may need to install new flooring, add insulation, and update the electrical and plumbing systems. Consider incorporating industrial elements, such as exposed brick walls and metal accents, into the design. Use a mix of textures and materials to create a warm and inviting atmosphere. Finally, add some personal touches to make the space feel like home.
What are the top principles to consider for efficient warehouse layout design?
Efficient warehouse layout design is crucial for maximizing productivity and minimizing costs. The top principles to consider include determining the objective of the facility, optimizing the use of space, minimizing travel time, and ensuring safety and security. By carefully considering these principles, you can create a layout that is both efficient and effective.
Could you suggest some low-cost design strategies for small warehouses?
If you have a small warehouse and a limited budget, there are still plenty of design strategies you can use to make the most of your space. Start by decluttering and organizing the space to maximize its functionality. Consider using vertical storage solutions, such as shelves and racks, to make use of the vertical space. Use bright, reflective surfaces to make the space feel larger and brighter. Finally, consider incorporating natural light and plants to create a more welcoming atmosphere.
What innovative ideas can modernise my warehouse interior?
There are many innovative ideas that can modernize your warehouse interior. Consider incorporating technology, such as automated storage and retrieval systems and inventory management software, to streamline operations. Use sustainable materials and energy-efficient lighting to reduce your environmental impact. Finally, consider incorporating flexible workspaces and collaborative areas to promote creativity and productivity.
In what ways can 3D modelling enhance the planning of a warehouse interior?
3D modelling can be a valuable tool for planning a warehouse interior. It allows you to visualize the space and make changes before construction begins, which can save time and money. With 3D modelling, you can experiment with different layouts, materials, and colours to find the perfect combination for your space.
What are the three most effective warehouse layout configurations?
The three most effective warehouse layout configurations are the U-shaped layout, the straight line layout, and the L-shaped layout. The U-shaped layout is ideal for warehouses with a central loading and unloading area. The straight line layout is best for warehouses with a high volume of traffic. The L-shaped layout is ideal for warehouses with multiple storage areas. By choosing the right layout configuration for your warehouse, you can maximize efficiency and productivity.

