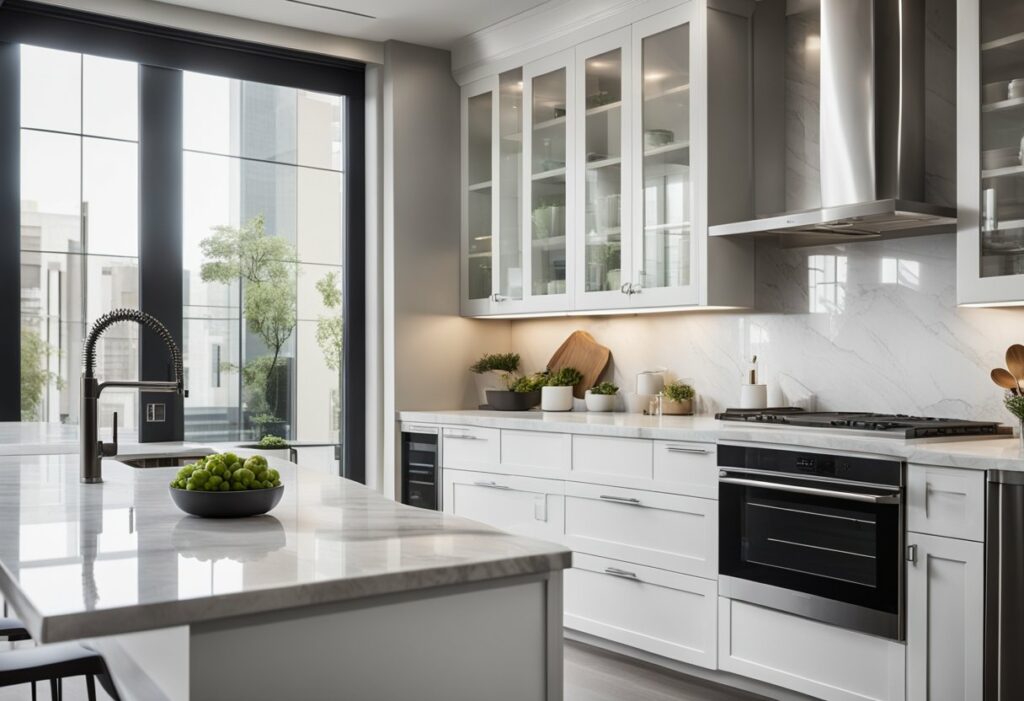Modern Closed Kitchen Design: Sleek and Stylish Ideas for Your Home
If you’re looking to create a modern kitchen that is both stylish and functional, then a closed kitchen design is definitely worth considering. In recent years, there has been a growing trend towards open-plan living spaces, with the kitchen often becoming the heart of the home. However, a closed kitchen can offer a range of benefits that an open-plan design simply can’t match.
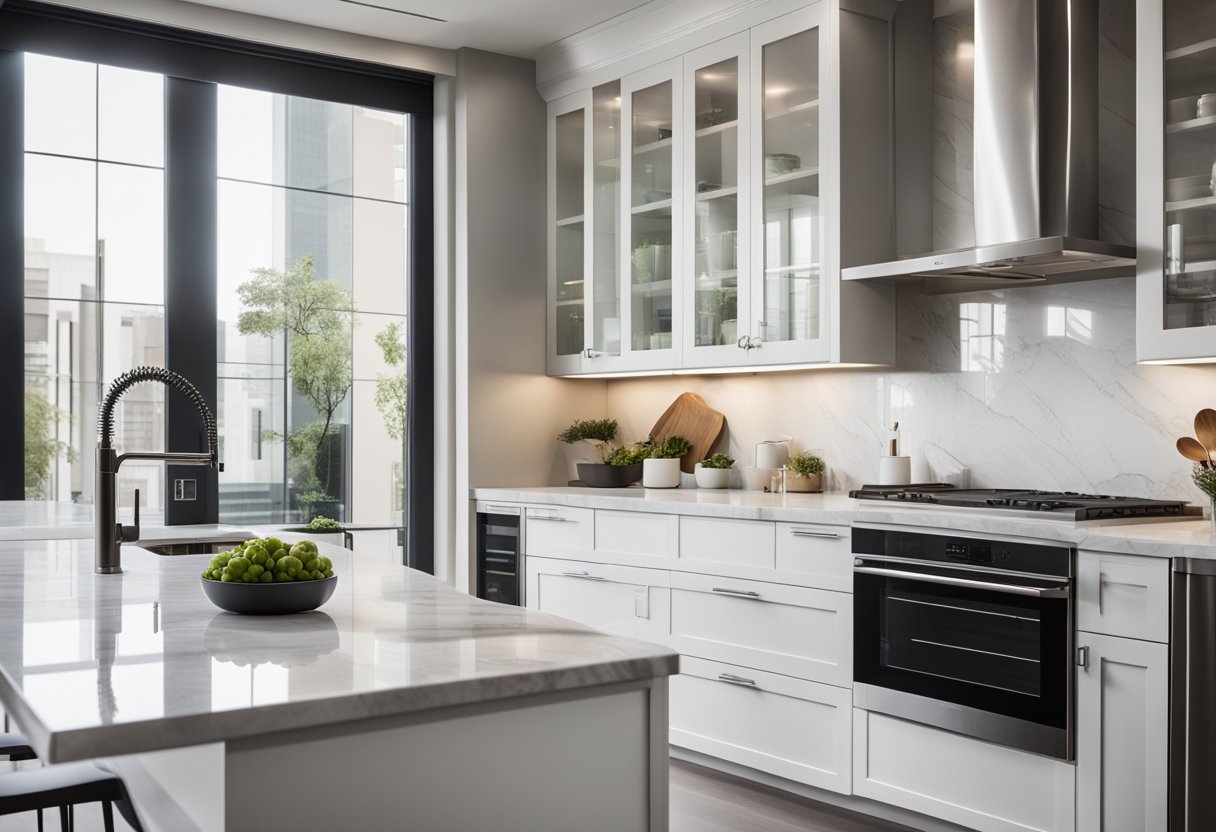
Designing the Modern Closed Kitchen involves creating a space that is both functional and aesthetically pleasing. When it comes to modern kitchen design, simplicity is key. Clean lines, minimalism and a neutral colour palette are all hallmarks of this style, with an emphasis on functionality and practicality. By incorporating these elements into your closed kitchen design, you can create a space that is both beautiful and easy to use.
The Joy of Cooking in a Modern Kitchen is something that many homeowners are discovering. With a closed kitchen, you can create a space that is entirely your own, free from distractions and interruptions. Whether you’re a seasoned chef or just enjoy cooking as a hobby, a modern closed kitchen can provide the perfect environment for you to create delicious meals and entertain guests. So why not consider this style of kitchen design for your home?
Key Takeaways
- A modern closed kitchen can offer a range of benefits over an open-plan design.
- When designing a modern closed kitchen, simplicity and functionality are key.
- A modern closed kitchen can provide the perfect environment for cooking and entertaining.
Designing the Modern Closed Kitchen
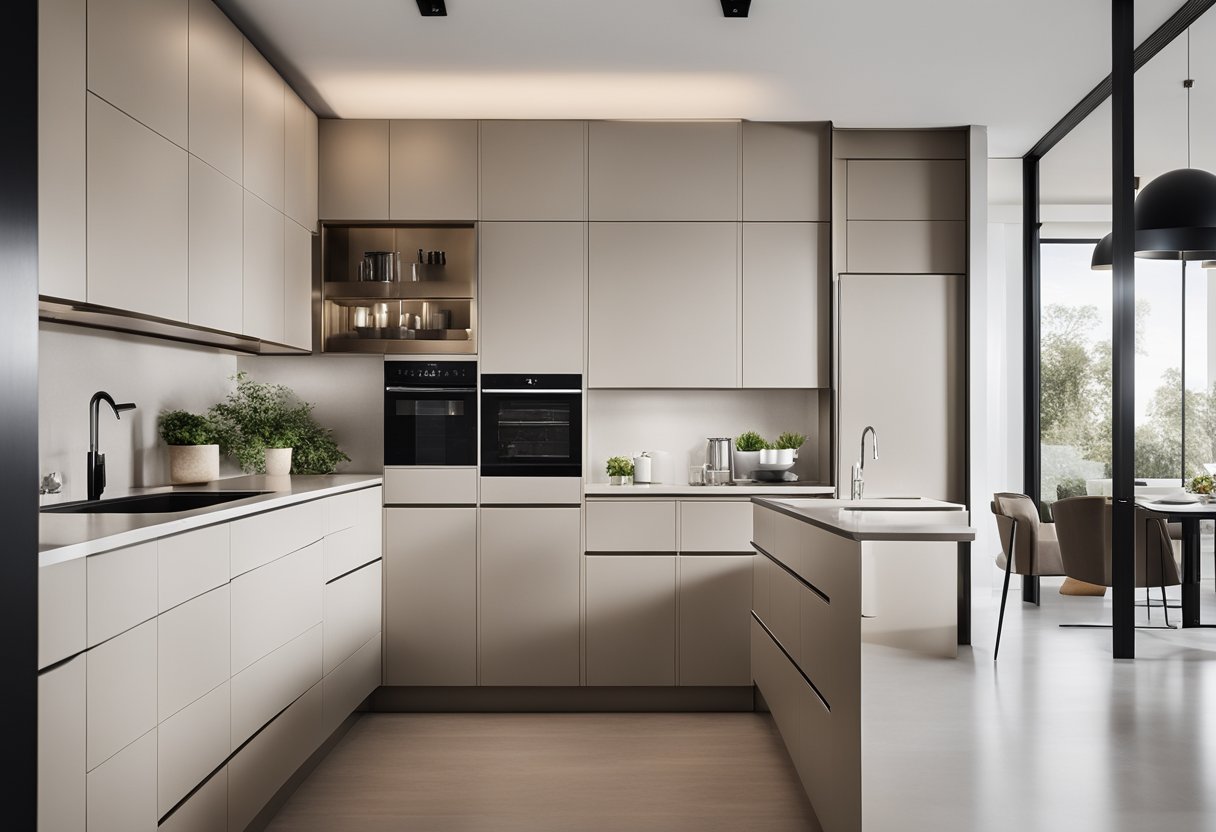
Designing a modern closed kitchen requires careful consideration of several factors, such as optimising the layout, selecting the right cabinets and storage solutions, incorporating modern appliances and fixtures, choosing a suitable colour scheme and materials, enhancing functionality with kitchen islands, maximising natural light and views, integrating the kitchen with other rooms, and implementing design ideas for a clutter-free space.
Optimising the Kitchen Layout
The layout of your kitchen is one of the most important aspects to consider when designing a modern closed kitchen. The classic U-shaped layout, galley layout, and U-shaped design are some of the most popular options for modern kitchens. The work triangle is another essential consideration when designing a kitchen layout. It refers to the distance between the stove, sink, and refrigerator, which should be optimised for maximum efficiency.
Selecting Cabinets and Storage Solutions
Cabinets, shelves, and drawers are essential components of a modern closed kitchen. They provide ample storage space for your kitchen essentials, such as pots, pans, and utensils. Hanging pot racks and pullout storage are excellent options for saving space and keeping your kitchen clutter-free.
Incorporating Modern Appliances and Fixtures
Stainless steel appliances, a farmhouse sink, and an integrated sink are some of the most popular options for modern closed kitchens. They provide a sleek and contemporary look while offering high functionality.
Choosing a Colour Scheme and Materials
Choosing the right colour scheme and materials is crucial for creating a modern closed kitchen that is both stylish and functional. A neutral colour palette, stone countertop, and shaker cabinets are some popular choices for modern kitchens. Flat-panel cabinets and recessed-panel cabinets are also excellent options for a contemporary look. Blue cabinets and beige floors are perfect for a tropical feel.
Enhancing Functionality with Kitchen Islands
Kitchen islands are excellent additions to modern closed kitchens. They provide extra counter space, storage, and seating options. A breakfast bar or cart is also a great way to add functionality to your kitchen.
Maximising Natural Light and Views
Maximising natural light and views is another essential consideration when designing a modern closed kitchen. Windows, open shelving, and a dining room with furniture that complements your kitchen design are excellent ways to maximise natural light and views.
Integrating the Kitchen with Other Rooms
Integrating your kitchen with other rooms is a great way to create a cohesive design throughout your home. You can achieve this by incorporating similar colour schemes and materials in your kitchen and adjoining rooms.
Implementing Design Ideas for a Clutter-Free Space
A clutter-free kitchen is essential for a modern closed kitchen design. Spice racks, hardware, and pullout storage are excellent ways to keep your kitchen organised and clutter-free. Clutter-free countertops are also essential for a modern kitchen design.
In conclusion, designing a modern closed kitchen requires careful consideration of several factors. By optimising the kitchen layout, selecting the right cabinets and storage solutions, incorporating modern appliances and fixtures, choosing a suitable colour scheme and materials, enhancing functionality with kitchen islands, maximising natural light and views, integrating the kitchen with other rooms, and implementing design ideas for a clutter-free space, you can create a modern closed kitchen that is both stylish and functional.
The Joy of Cooking in a Modern Kitchen
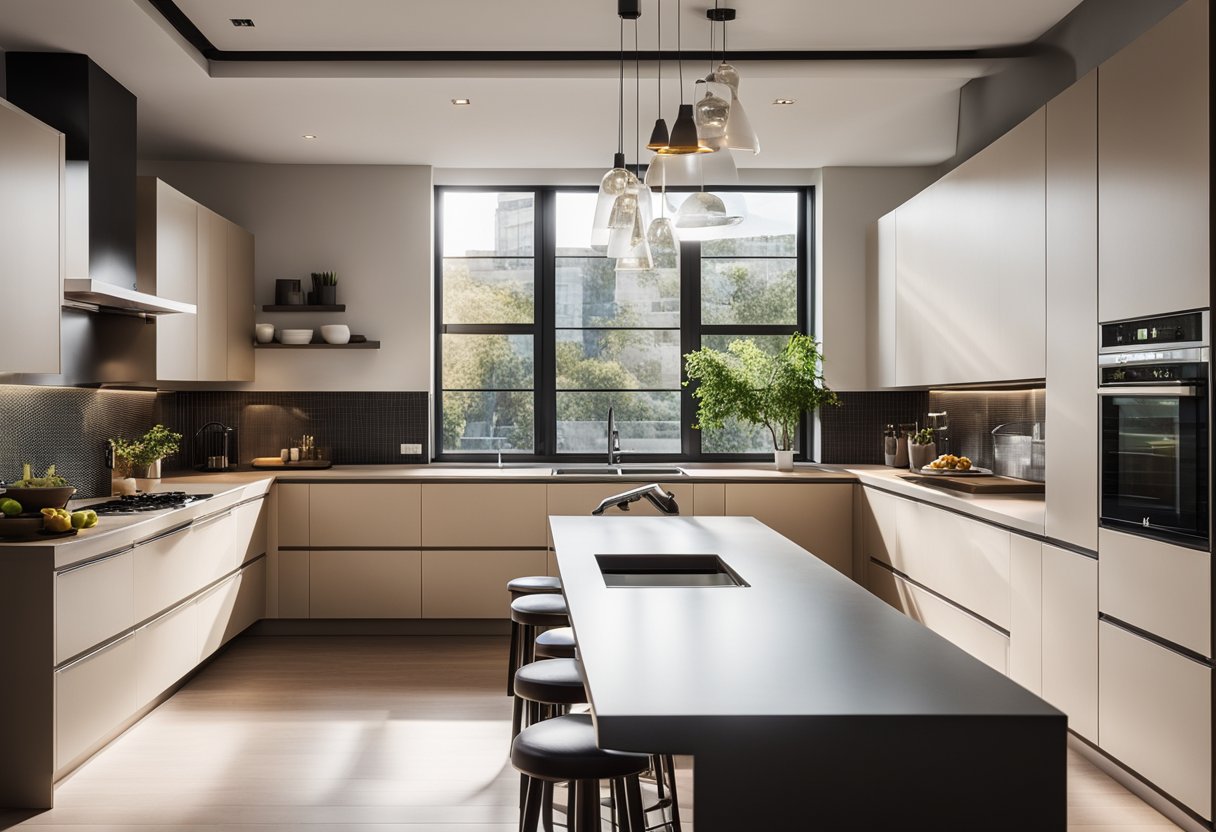
Cooking is an art that requires creativity, passion, and the right environment. A modern closed kitchen design provides the perfect space to unleash your culinary skills and create mouth-watering dishes that will impress your guests.
Creating an Inviting Cooking Environment
A modern kitchen design should be inviting and comfortable, allowing you to cook and bake with ease. The closed kitchen design provides privacy and a peaceful environment for you to experiment with new recipes and techniques. With the right lighting, colour scheme, and layout, you can create a warm and welcoming atmosphere that inspires you to cook and bake to your heart’s content.
Innovative Solutions for Seamless Kitchen Use
Innovative solutions such as smart appliances, hidden storage, and touchless faucets make cooking and baking in a modern kitchen a breeze. With smart appliances, you can control your oven, fridge, and dishwasher from your smartphone, making it easier to multitask and keep track of your cooking progress. Hidden storage solutions keep your kitchen clutter-free, while touchless faucets provide a hygienic solution for washing your hands and cleaning your dishes.
The Role of the Closed Kitchen in Modern Home Design
A closed kitchen design is an essential element of modern home design. It provides privacy, contains cooking smells and noise, and creates a seamless flow between rooms. With the right interior design, you can create a cohesive look that blends seamlessly with the rest of your home. A modern kitchen remodel can transform your home, adding value and functionality to your living space.
In conclusion, a modern closed kitchen design provides the perfect space to cook, bake, and experiment with new recipes. With innovative solutions and the right interior design, you can create a warm and inviting environment that inspires you to unleash your culinary creativity.
Frequently Asked Questions
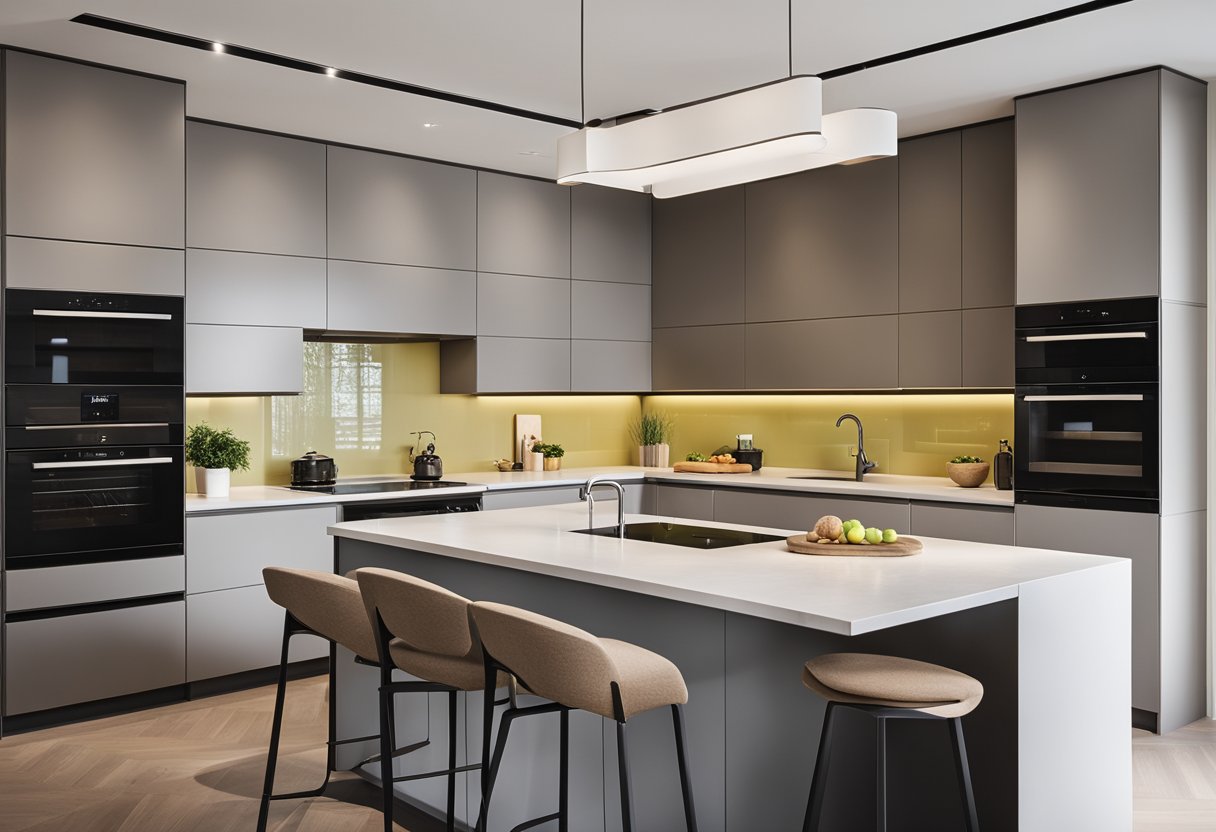
What are the trending features in small modern closed kitchen designs?
Small modern closed kitchen designs are all about maximising space efficiency and functionality. Some of the trending features in modern closed kitchens include clever storage solutions, minimalist designs, and smart appliances. The use of neutral colours and natural materials is also popular in modern kitchen designs.
How can one incorporate a kitchen island into a closed kitchen layout?
Incorporating a kitchen island into a closed kitchen layout is a great way to add extra counter space and storage. A kitchen island can also serve as a focal point in the kitchen, adding a touch of style and sophistication. Opt for a compact kitchen island that fits comfortably in your kitchen layout and choose one with built-in storage and seating options.
What are the benefits of opting for a closed kitchen design with a door?
One of the main benefits of opting for a closed kitchen design with a door is the ability to control cooking smells and noise. A closed kitchen design with a door also provides privacy and separation from the rest of the living space. This is especially useful if you have an open-plan living area and want to create distinct zones for different activities.
How does a closed kitchen layout enhance home living?
A closed kitchen layout can enhance home living by providing a functional and efficient space for cooking and entertaining. It also allows for privacy and separation from the rest of the living space, which can be beneficial for families with children or for those who work from home. A closed kitchen layout can also add value to your home and make it more attractive to potential buyers.
In what ways are enclosed kitchens making a comeback in contemporary homes?
Enclosed kitchens are making a comeback in contemporary homes due to their practicality and functionality. Closed kitchen designs provide a dedicated space for cooking and entertaining, which is especially useful for families who want to minimise distractions and noise. Enclosed kitchens also allow for more privacy and separation from the rest of the living space, which can be beneficial for those who work from home.
What kitchen layout is currently the favourite amongst modern designers?
The U-shaped kitchen layout is currently a favourite amongst modern designers. This layout maximises space efficiency and provides ample storage and counter space. It also allows for easy flow between different work zones in the kitchen, making it ideal for cooking and entertaining. The U-shaped kitchen layout is versatile and can be adapted to suit different kitchen sizes and styles.

