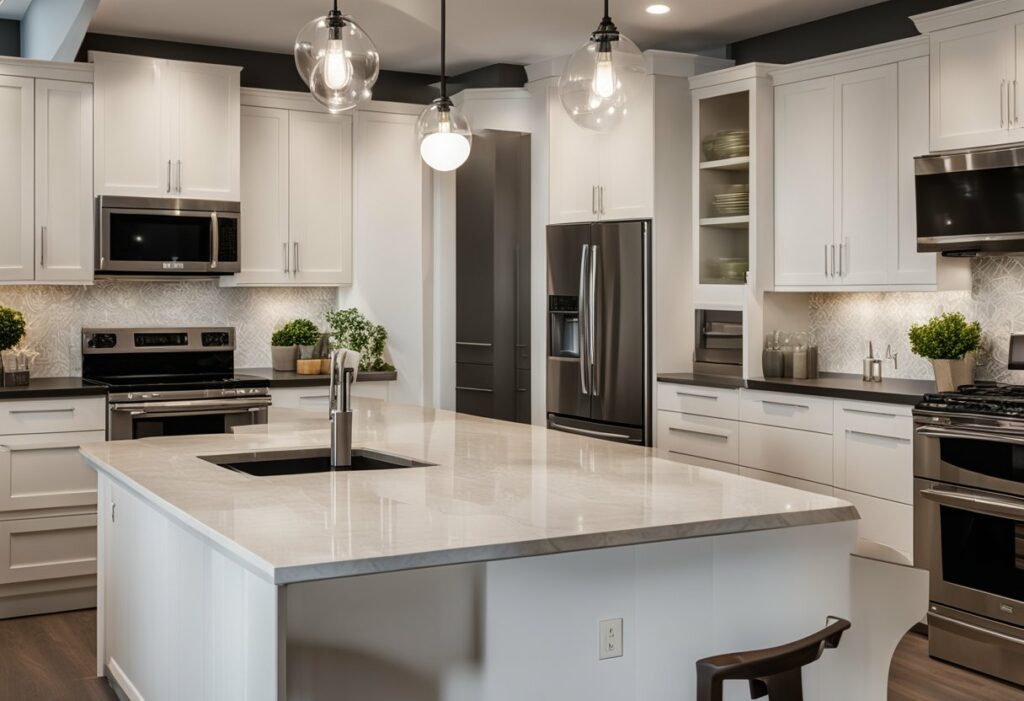Built-In Kitchen Designs: Maximizing Space and Functionality
If you’re looking to remodel your kitchen, you might want to consider a built-in kitchen design. Built-in kitchens are perfect for limited spaces, providing just enough extra surface to not be in the way and provide additional packing, preparation, and even serving space. With a well-designed built-in kitchen, you can save on dining room space by having your family or guests eat in the kitchen.
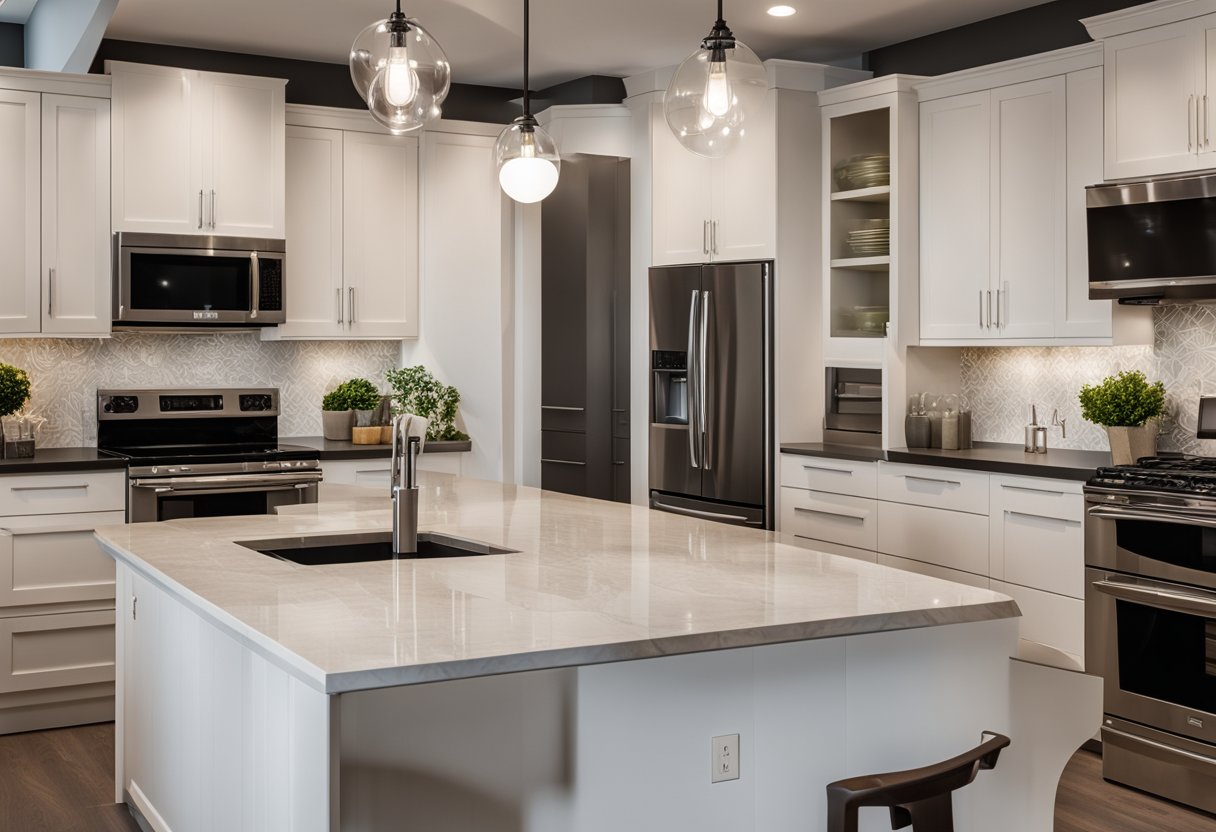
Designing your built-in kitchen can be a bit overwhelming, but it doesn’t have to be. Start by considering the layout of your kitchen and what you want to achieve. Do you want a minimalist look or something more elaborate? Think about what appliances you want to include, and how you’ll use the space. Once you have a clear idea of what you want, you can start looking for design ideas that will help you achieve your vision.
Expert tips for a cohesive look include choosing a colour palette and sticking to it, using the same materials throughout the kitchen, and incorporating elements that tie the space together. For example, you might choose a warm wood for your cabinets and then use the same wood for your countertops and backsplash. You might also consider adding a feature wall or artwork that ties in with the rest of the space. With a little planning and attention to detail, you can create a beautiful built-in kitchen that is both functional and stylish.
Key Takeaways
- A built-in kitchen design is a great option for limited spaces.
- When designing your built-in kitchen, consider the layout and what you want to achieve.
- Expert tips for a cohesive look include choosing a colour palette and incorporating elements that tie the space together.
Designing Your Built-In Kitchen
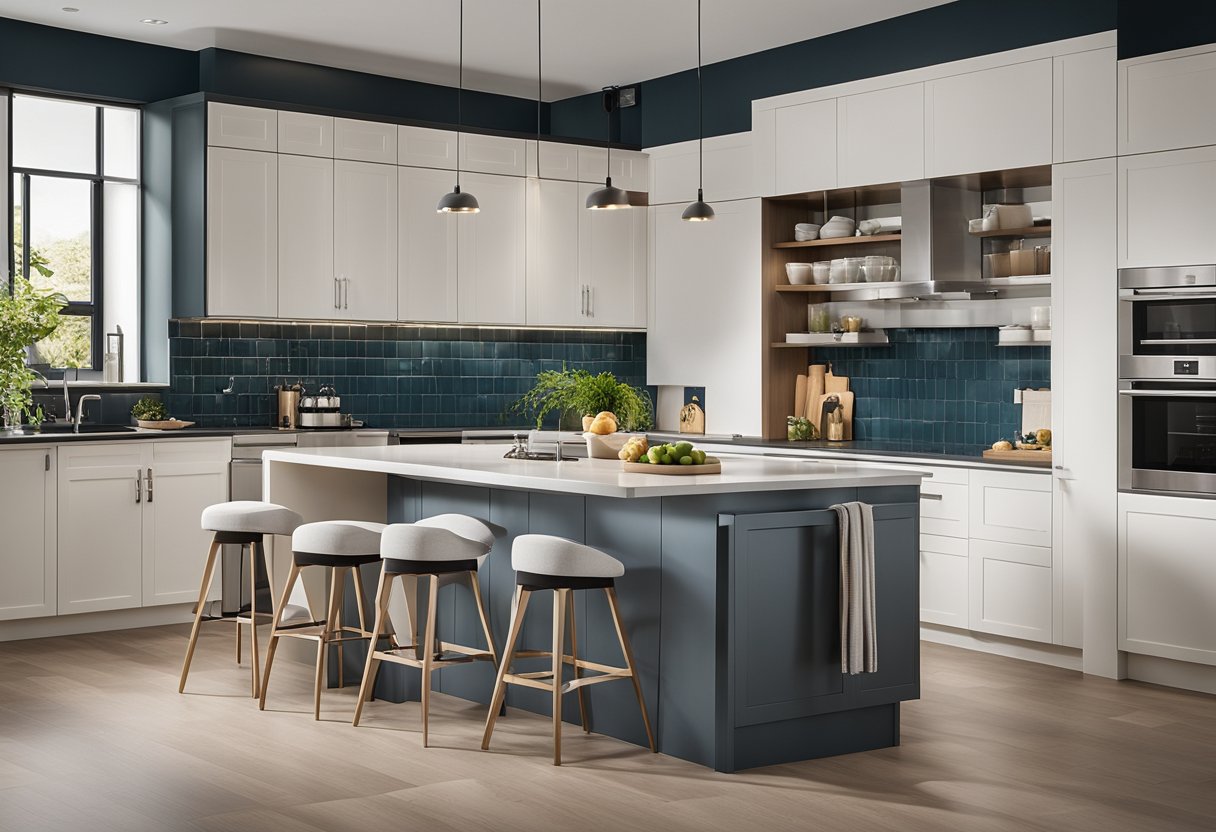
Designing your built-in kitchen can be an exciting and fulfilling experience. With the right design elements, you can create a functional and beautiful space that meets all your needs. Here are some key considerations to keep in mind when designing your built-in kitchen.
Choosing the Right Cabinetry
Cabinetry is one of the most important design elements in any kitchen. When selecting your cabinetry, consider the overall style and aesthetic of your kitchen. Do you want a traditional look, or do you prefer a more modern look? Traditional style cabinetry, such as shaker cabinets, can provide a timeless look that works well in any kitchen. For a more modern look, consider black cabinets or white cabinets with clean lines.
Selecting Countertops and Hardware
Countertops and hardware are also important design elements in any kitchen. When selecting your countertops, consider the durability, maintenance requirements, and overall aesthetic. Popular countertop materials include granite, quartz, and marble. For hardware, consider a range of finishes, such as stainless steel or brass, to complement your cabinetry and countertops.
Incorporating Islands and Storage
Islands and storage are essential elements in any kitchen. Islands provide additional workspace and storage, while storage solutions such as pantries and open shelving can help you maximise your space. When incorporating islands and storage into your design, consider the size and layout of your kitchen to ensure that you have enough space to move around and work comfortably.
Colour Schemes and Finishes
Colour schemes and finishes can help tie your kitchen design together. Consider a monochromatic colour scheme for a cohesive look, or incorporate bold colours such as red or green for a pop of personality. Popular finishes include matte black and brushed nickel, which can add a touch of sophistication to any kitchen.
Kitchen Layouts for Your Space
The layout of your kitchen is another important consideration. Popular layouts include L-shaped kitchens, galley kitchens, and U-shaped kitchens. When selecting your layout, consider the size and shape of your space, as well as your personal preferences and cooking habits.
Innovative Features and Appliances
Innovative features and appliances can help take your kitchen to the next level. Consider features such as pocket doors and subway tile backsplashes for a modern touch, or incorporate iconic pieces of furniture such as the Eames chair for a timeless look. When selecting appliances, consider stainless steel models for a sleek and modern look.
Lighting and Accessories
Lighting and accessories can help add the finishing touches to your kitchen design. Consider pendant lighting or recessed lighting for a warm and inviting atmosphere, and incorporate accessories such as artwork and plants to add a personal touch.
Designing your built-in kitchen is an exciting process that requires careful consideration of a range of design elements. By keeping these key considerations in mind, you can create a functional and beautiful space that meets all your needs.
Expert Tips for a Cohesive Look
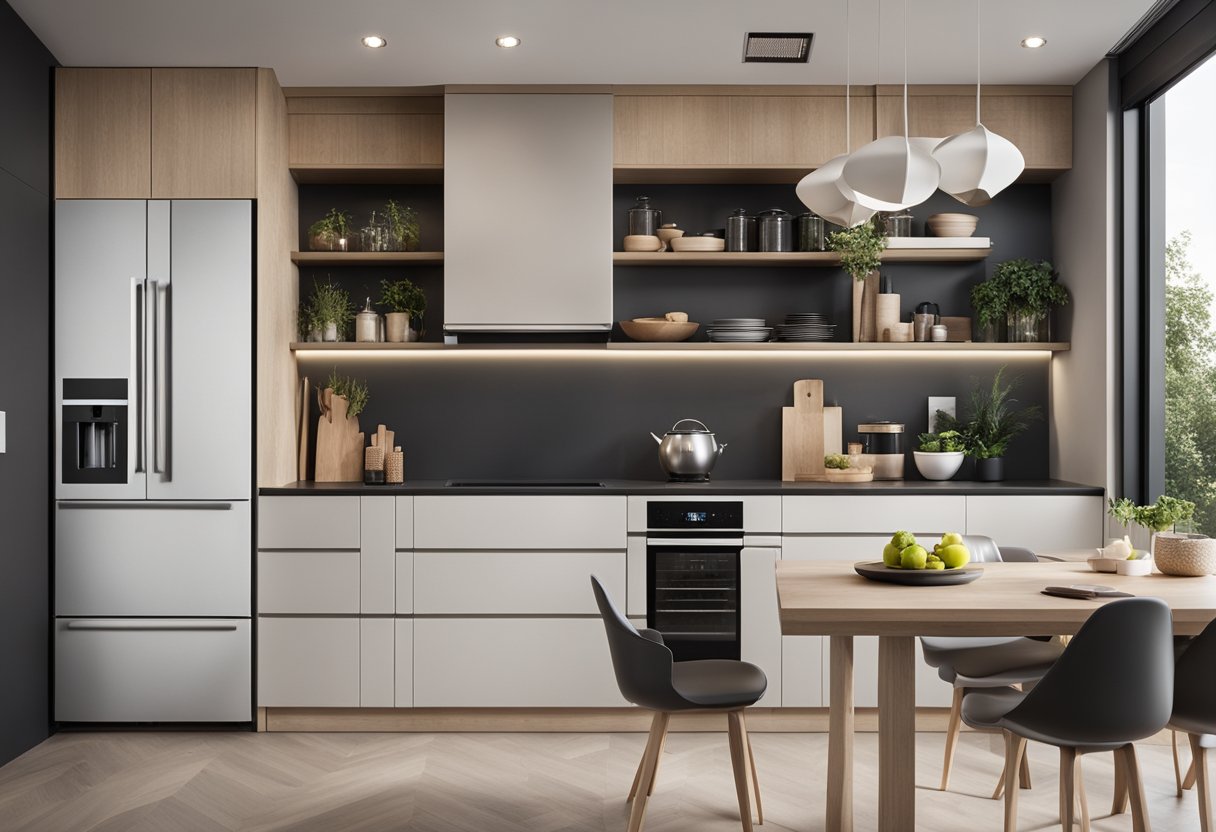
Creating a built-in kitchen design can be a daunting task, but with the right tips, you can achieve a cohesive and stylish look. Here are some expert tips to help you get started:
Working with an Interior Designer
If you’re feeling overwhelmed, consider working with an interior designer. They can help you create a cohesive look that reflects your personal style. They will also help you choose the right design ideas, such as wall-mounted cabinets, that will maximise space and create a seamless look.
Incorporating Personal Style
One of the keys to creating a cohesive look is incorporating your personal style. Don’t be afraid to go bold and express yourself through your kitchen design. If you love dark colours, consider incorporating them into your kitchen cabinet ideas. Kohler suggests that you can create a stylish and modern look by using black fixtures and fittings.
Navigating Kitchen Remodels in London
If you’re remodeling your kitchen in London, there are some unique challenges you may face. For example, space can be limited, so it’s important to choose the right design ideas to maximise space. You can also consider incorporating smart storage solutions, such as pull-out cabinets and shelves, to make the most of your space.
In conclusion, creating a cohesive built-in kitchen design is all about working with an interior designer, incorporating your personal style, and navigating the unique challenges of kitchen remodels in London. By following these expert tips, you can create a beautiful and functional kitchen that you’ll love for years to come.
Frequently Asked Questions
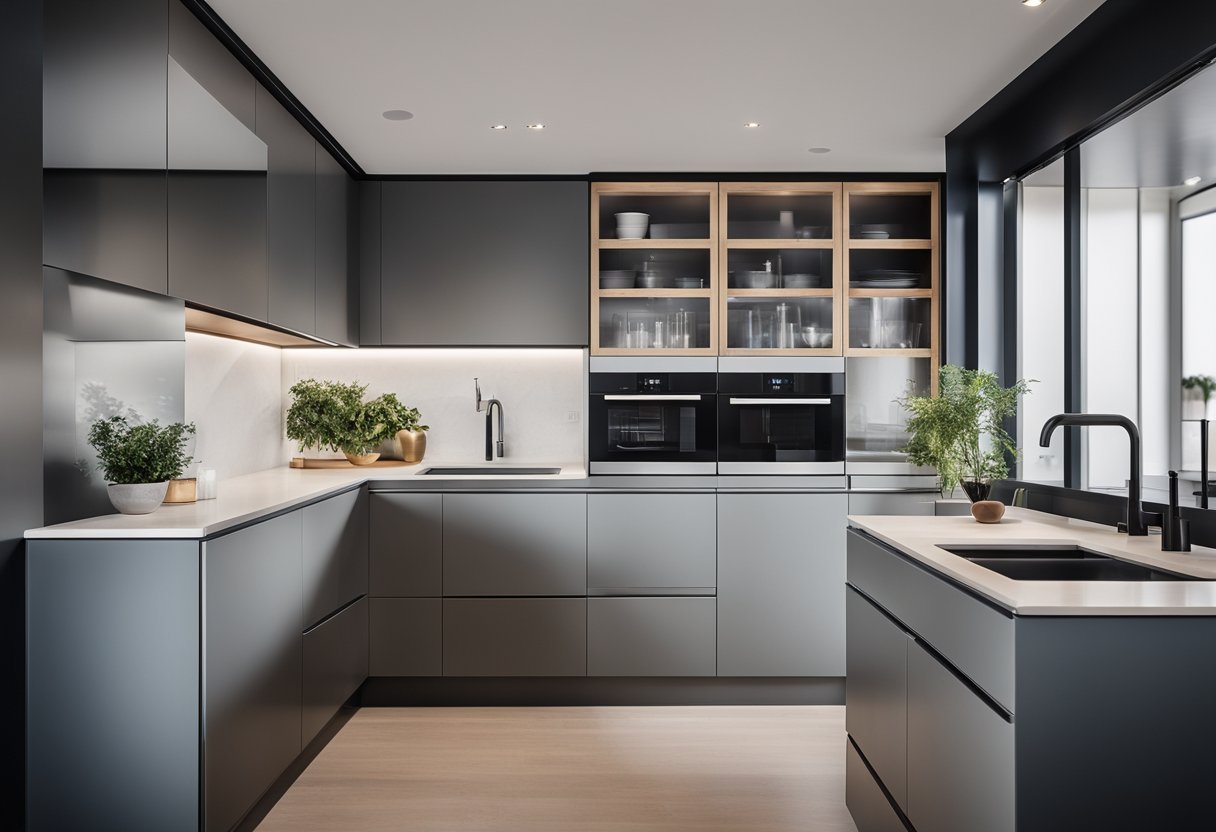
What are the latest trends in modern kitchen design?
Modern kitchen designs are all about sleek, clean lines, and simplicity. The latest trends in modern kitchen design include the use of neutral colours, such as white, black, and grey, and the incorporation of natural materials, such as wood and stone. Open shelving, handleless cabinets, and integrated appliances are also popular features of modern kitchen design.
How can you maximise space in a small kitchen with built-in units?
Maximising space is crucial in a small kitchen. One of the best ways to do this is by using built-in units. You can use custom-built cabinets that fit perfectly into the available space, and incorporate features such as pull-out drawers and corner cabinets to maximise storage. Another great way to save space is by using multi-functional furniture, such as a table that can be used as a preparation area and dining table.
What are the essential features of a simple yet stylish built-in kitchen?
A simple yet stylish built-in kitchen should be functional and aesthetically pleasing. Essential features include ample storage space, sufficient lighting, and easy-to-clean surfaces. You can also add decorative elements, such as tiles or a feature wall, to add visual interest to the space.
Could you suggest some innovative storage solutions for built-in kitchens?
Innovative storage solutions can help maximise space and keep your kitchen organised. Some ideas include pull-out drawers, corner cabinets, and built-in spice racks. You can also use hanging racks for pots and pans, and install pull-out bins for waste and recycling.
What are the classic examples of the six basic kitchen layouts?
The six basic kitchen layouts are the U-shaped kitchen, L-shaped kitchen, galley kitchen, island kitchen, peninsula kitchen, and one-wall kitchen. Each layout has its own advantages and disadvantages, and the choice will depend on the available space and your personal preferences.
How do you choose the perfect kitchen design to complement your home’s interior?
When choosing a kitchen design, it’s important to consider the overall style of your home’s interior. You want your kitchen to complement the rest of your home and create a cohesive look. Look for inspiration in magazines and online, and consider working with a professional designer to help you create a customised design that meets your needs and style preferences.

