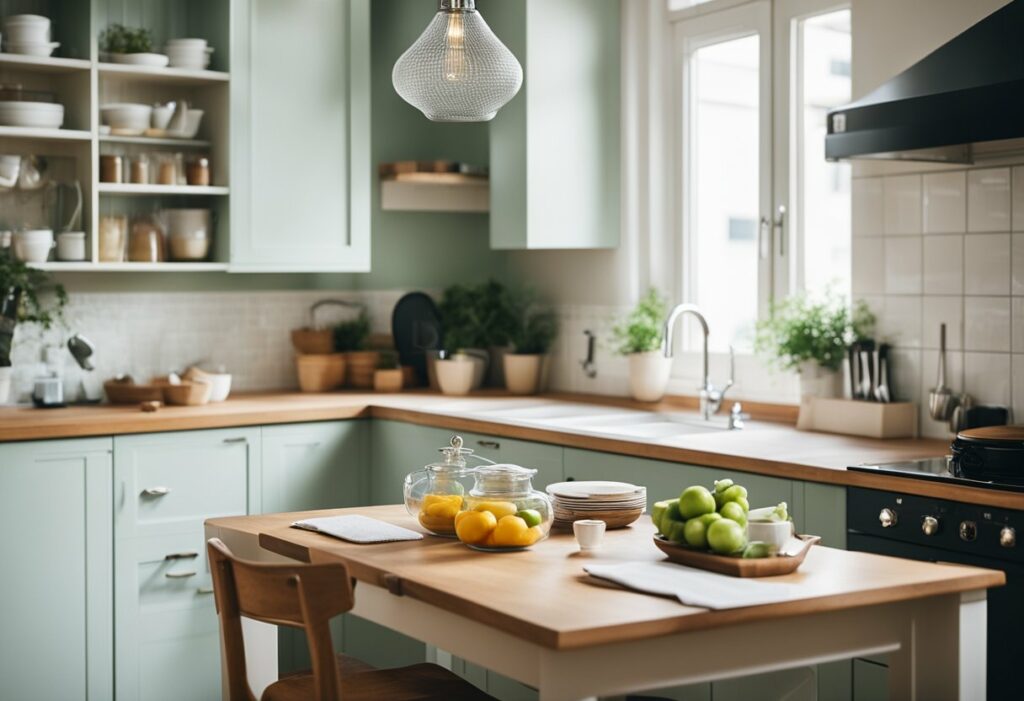Small Space, Big Ideas: Kitchen Design Ideas for Compact Homes
Designing a small kitchen can be both challenging and rewarding. With the right approach, you can maximise space and style to create a functional and visually appealing kitchen that suits your needs. From clever storage solutions to strategic layout choices, there are numerous ways to make the most of a small kitchen space.
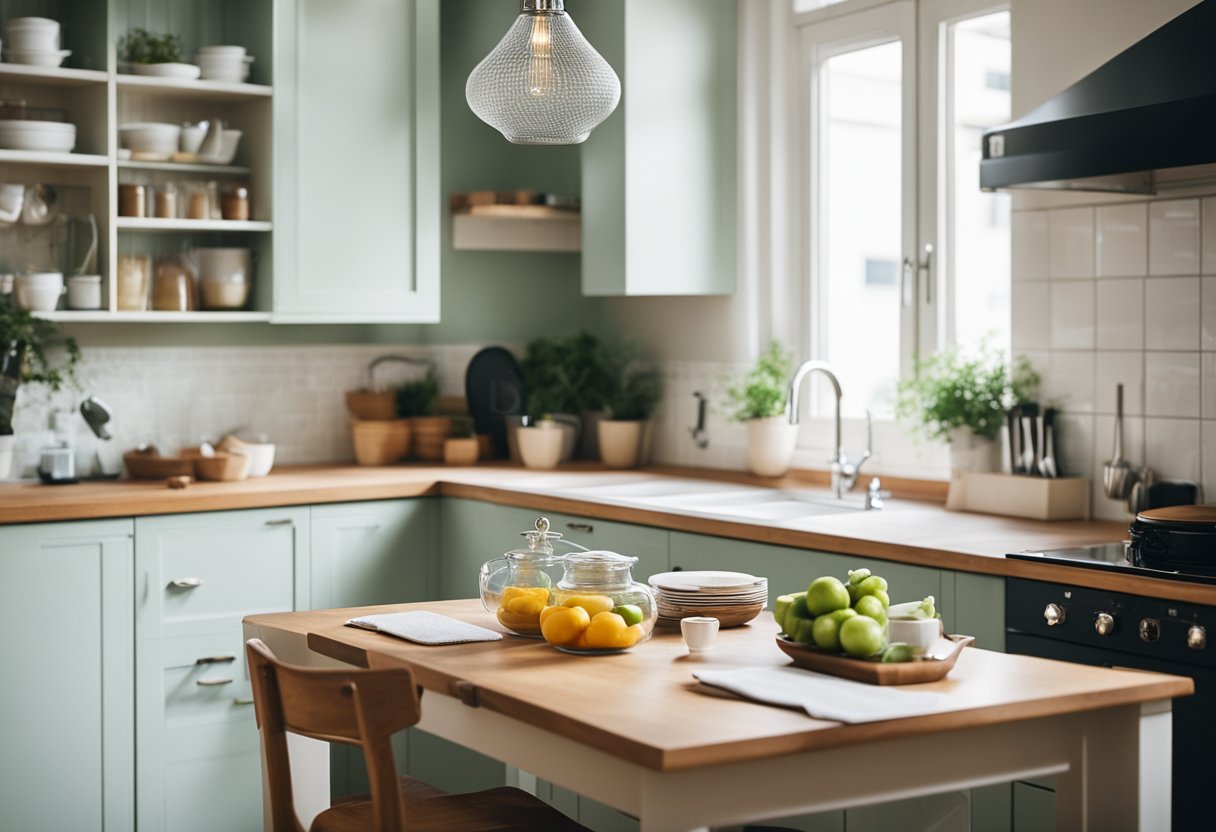
When it comes to small kitchen design, it’s crucial to carefully choose the right elements that not only fit the space but also enhance its style. Whether it’s selecting compact appliances, utilising vertical storage, or incorporating multi-functional furniture, every detail matters. With the right design choices, you can transform your small kitchen into a practical and aesthetically pleasing area that caters to your culinary needs.
Key Takeaways
- Maximising space and style is essential for small kitchen design.
- Choosing the right elements can significantly impact the functionality and aesthetics of your small kitchen.
- By implementing clever storage solutions and strategic layout choices, you can create a practical and visually appealing kitchen in a limited space.
Maximising Space and Style
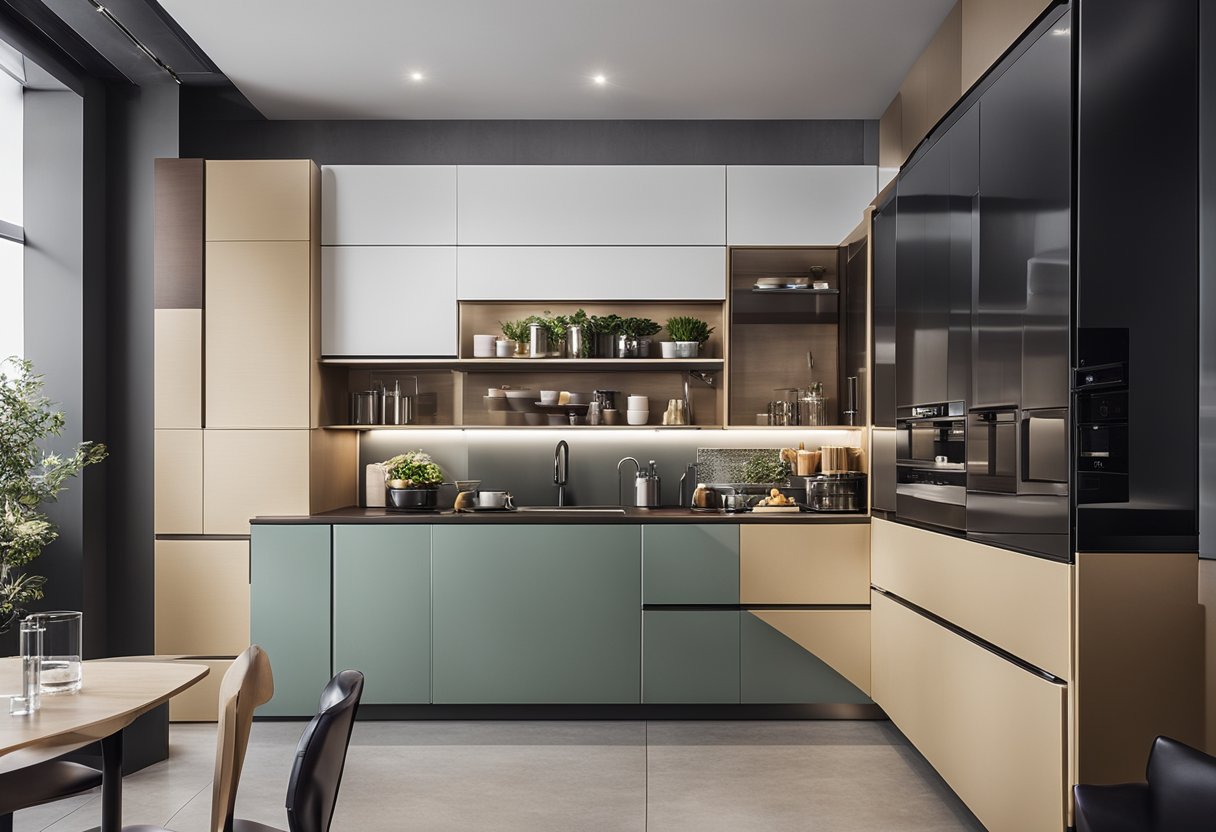
Are you struggling with a small kitchen space? Don’t worry, there are plenty of ways to maximise your space and style without sacrificing functionality. Here are some innovative storage solutions, strategic layouts and features, and lighting and colour schemes that can help you make the most of your small kitchen.
Innovative Storage Solutions
Storage is key in a small kitchen, and there are plenty of ways to utilise every inch of space. Consider installing open shelves or a kitchen island with built-in storage to keep your countertops clear. Magic corner cabinets and pull-out drawers can also help you access hard-to-reach items.
Strategic Layouts and Features
Strategic layouts and features can make a big difference in a small kitchen. U-shaped and L-shaped layouts can maximise counter space and storage, while galley style kitchens can be efficient and functional. If you have space, consider adding a dining nook or an eat-in kitchen to make the most of your kitchen’s layout. Backsplashes can also be a great opportunity to add some personality and style to your small kitchen.
Lighting and Colour Schemes
Good lighting can make a small kitchen feel bright and airy. Consider adding under-cabinet lighting or pendant lights to brighten up your space. Lighter colour schemes, such as white cabinets and shaker cabinets, can also make a small kitchen feel more spacious. If you want to add some personality, consider adding a pop of colour with a bold backsplash or colourful accessories.
By incorporating these small kitchen design ideas, you can make your compact kitchen feel larger and more functional. With the right layout, storage solutions, and lighting and colour schemes, your small kitchen can be a stylish and efficient space that you’ll love cooking and entertaining in.
Choosing the Right Elements
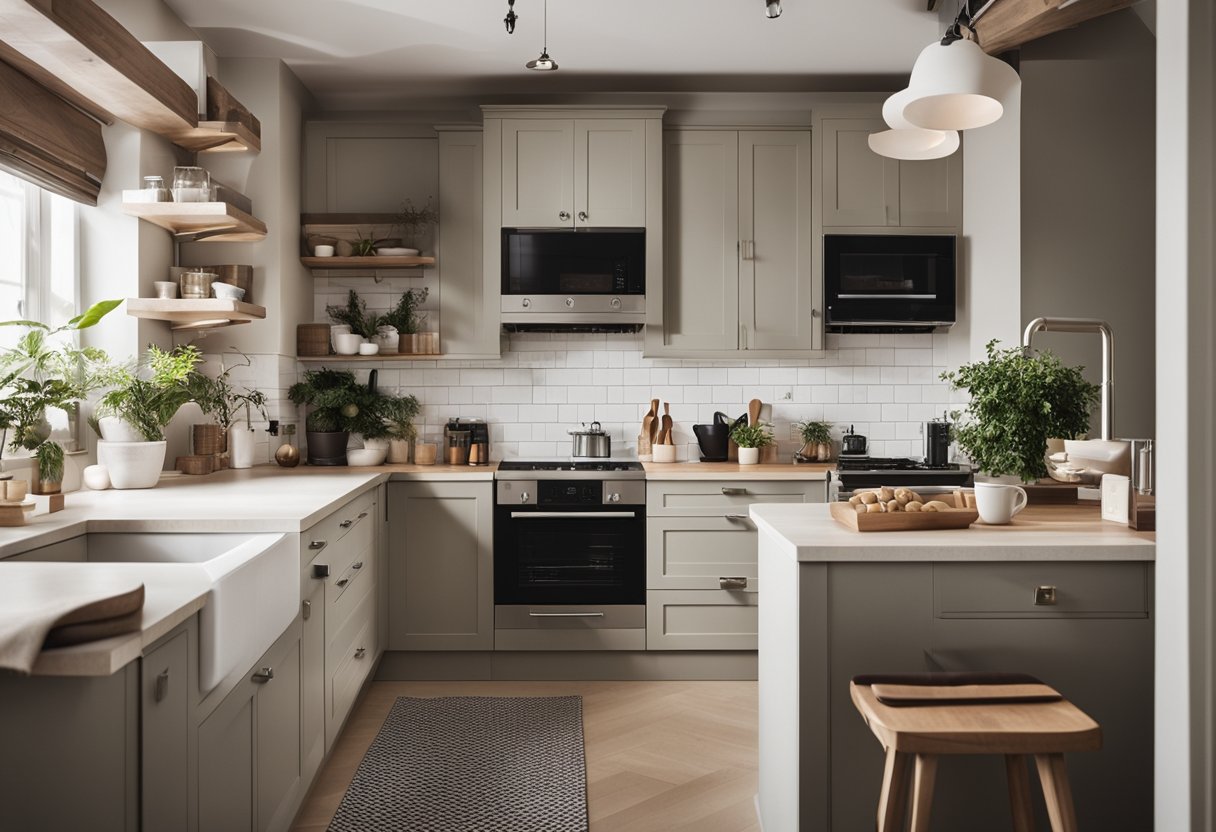
Designing a small kitchen can be challenging, but with the right elements, you can make the most of your space. Here are some tips to help you choose the right elements for your small kitchen.
Appliances and Sinks for Small Kitchens
When it comes to appliances and sinks for small kitchens, you need to choose carefully. You want to make sure that you have everything you need, but you also want to make sure that you don’t take up too much space. One option is to choose smaller appliances, such as a compact washing machine or a slimline dishwasher. You can also choose an undermount sink, which will give you more counter space.
Material Selection and Design Accents
When it comes to material selection and design accents, there are many options available. For a traditional look, you might choose a subway tile backsplash or maple wood cabinets. For a more contemporary look, you might choose flat-panel cabinets and quartz countertops. If you want to add a pop of colour, you might consider blue cabinets or a chrome accent. Whatever you choose, make sure that it fits your budget and your style.
When designing a small kitchen, it’s important to make the most of the space you have. You can do this by using larger tiles to make the room feel bigger, or by adding an appliance garage to keep your counters clutter-free. It’s also important to consider natural light, which can make a small kitchen feel larger.
If you’re struggling to design your small kitchen, don’t be afraid to seek expert advice. Interior designers and kitchen designers can help you make the most of your space and create an entertaining space that works for you.
Frequently Asked Questions
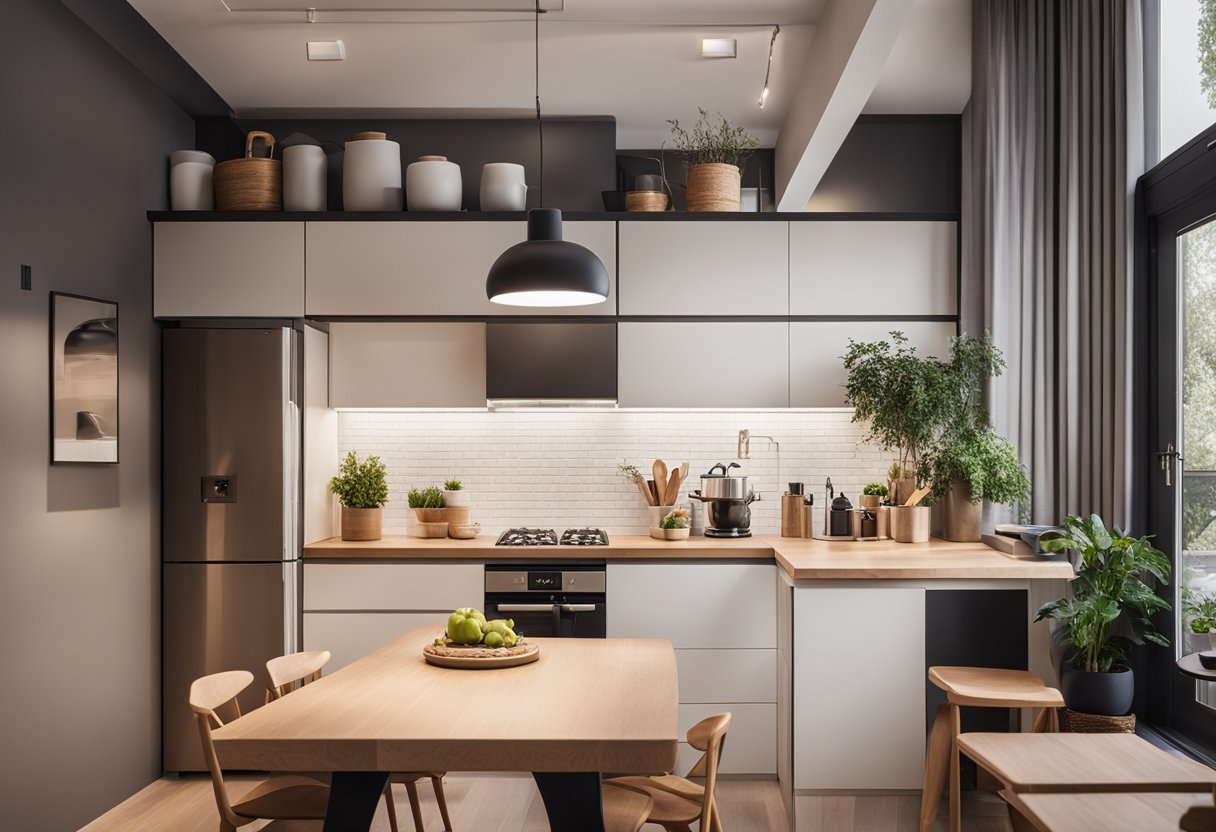
How can I maximise storage in my tiny kitchen?
When it comes to maximizing storage in a small kitchen, creativity is key. Consider installing open shelves or hanging pots and pans from the ceiling to free up cupboard space. Invest in smart storage solutions, such as pull-out pantries or custom cabinets that fit your unique needs. You can also use the inside of cabinet doors to hang utensils or install a magnetic knife holder to save counter space.
What are the top budget-friendly tips for decorating small kitchens?
Decorating a small kitchen on a budget is all about making the most of what you have. Use paint or wallpaper to add personality and interest to your walls. Hang a statement light fixture or add a colourful rug to brighten up the space. Consider using removable wallpaper or tile stickers to update your backsplash without committing to a permanent change.
Which kitchen layouts work best to enhance a compact space?
There are several kitchen layouts that work well in small spaces. A galley kitchen, with cabinets and appliances lining two parallel walls, maximizes efficiency and creates a streamlined look. An L-shaped kitchen provides ample counter space and can be easily adapted to include a dining area. A U-shaped kitchen is another option that maximizes storage and counter space.
What are clever ways to integrate a dining area into a small kitchen?
If space is at a premium, consider using a fold-down table or a wall-mounted drop-leaf table that can be easily tucked away when not in use. A built-in banquette or bench seating can provide a cozy dining area without taking up too much space. Alternatively, a small bistro table and chairs can create an intimate dining area that doesn’t overwhelm the room.
How do I choose colour schemes to make my small kitchen look bigger?
Choosing the right colour scheme can make a big difference in how spacious your small kitchen feels. Lighter colours, such as white, cream, or pale grey, can make a space feel brighter and more open. Consider using a monochromatic colour scheme to create a cohesive look, or add pops of colour with accessories or a bold backsplash.
Can you suggest some innovative small kitchen features that save space?
There are many innovative features that can help save space in a small kitchen. Consider installing a pull-out pantry or a corner lazy Susan to maximize storage. A built-in cutting board or pull-out chopping block can save counter space. A sink with a built-in cutting board or drying rack can also help free up counter space. Finally, consider installing a slide-out range hood or a downdraft ventilation system to save space above your stove.

