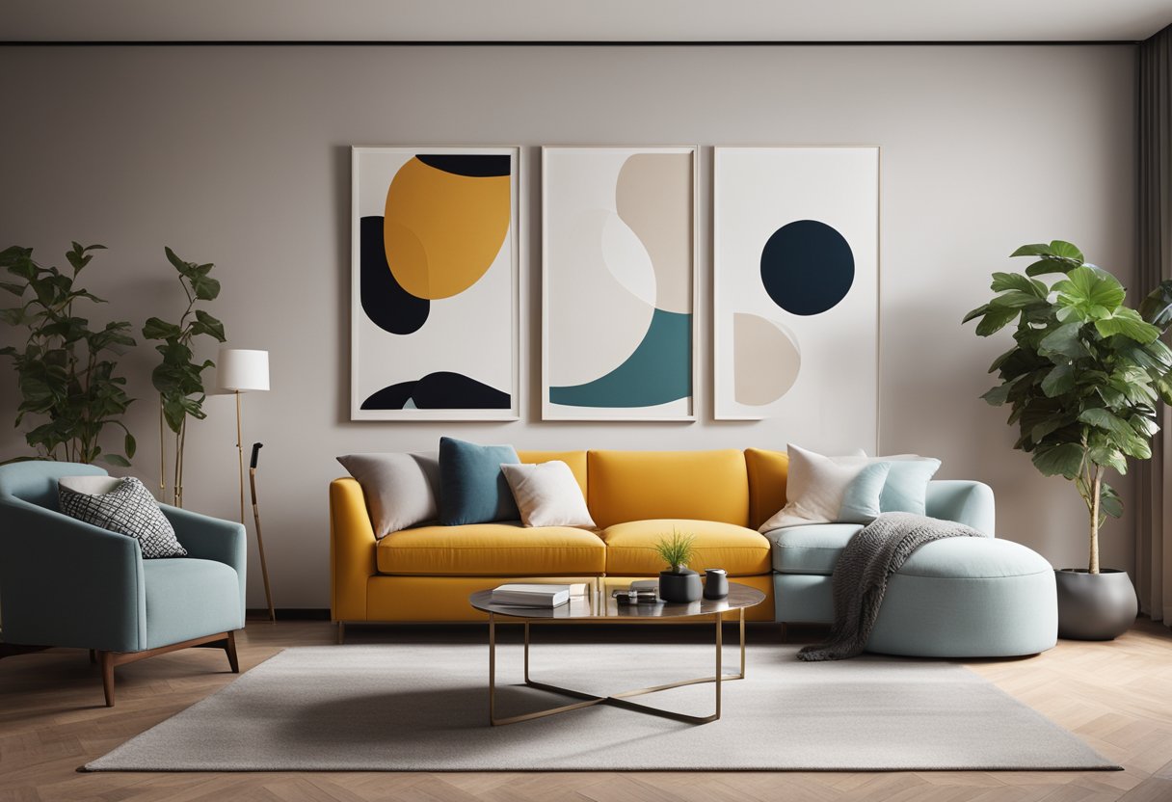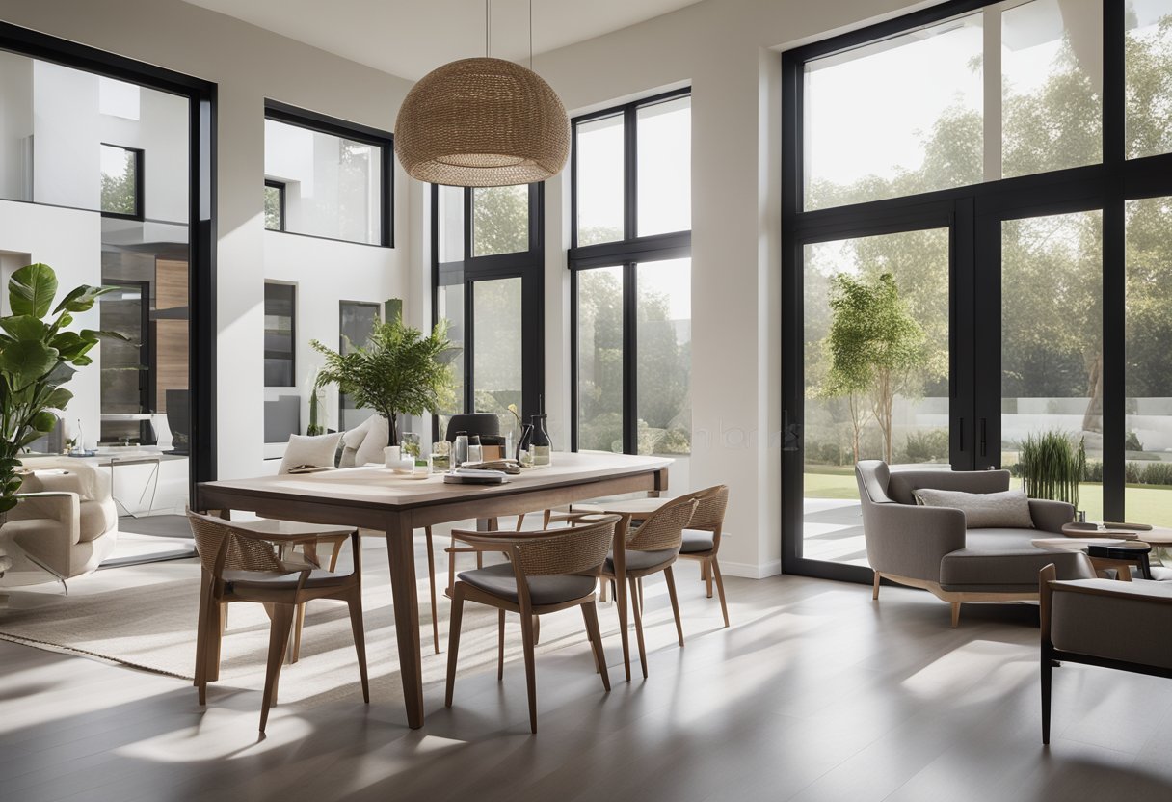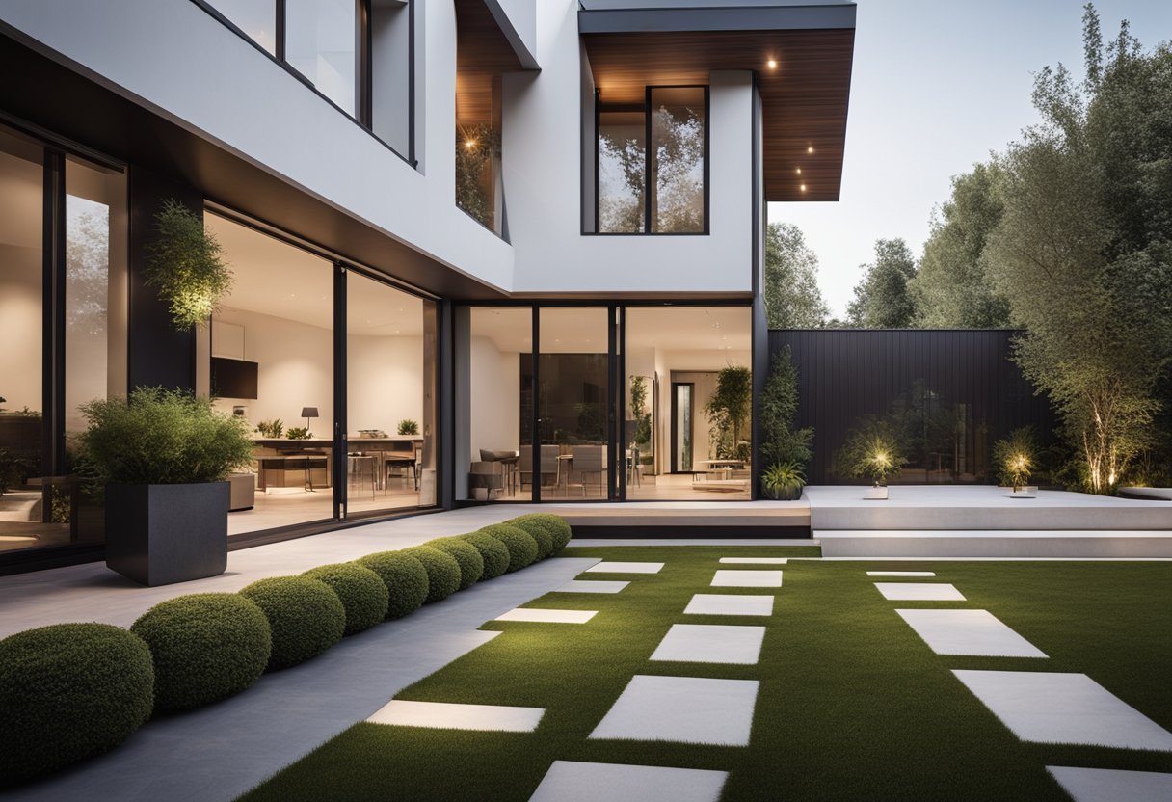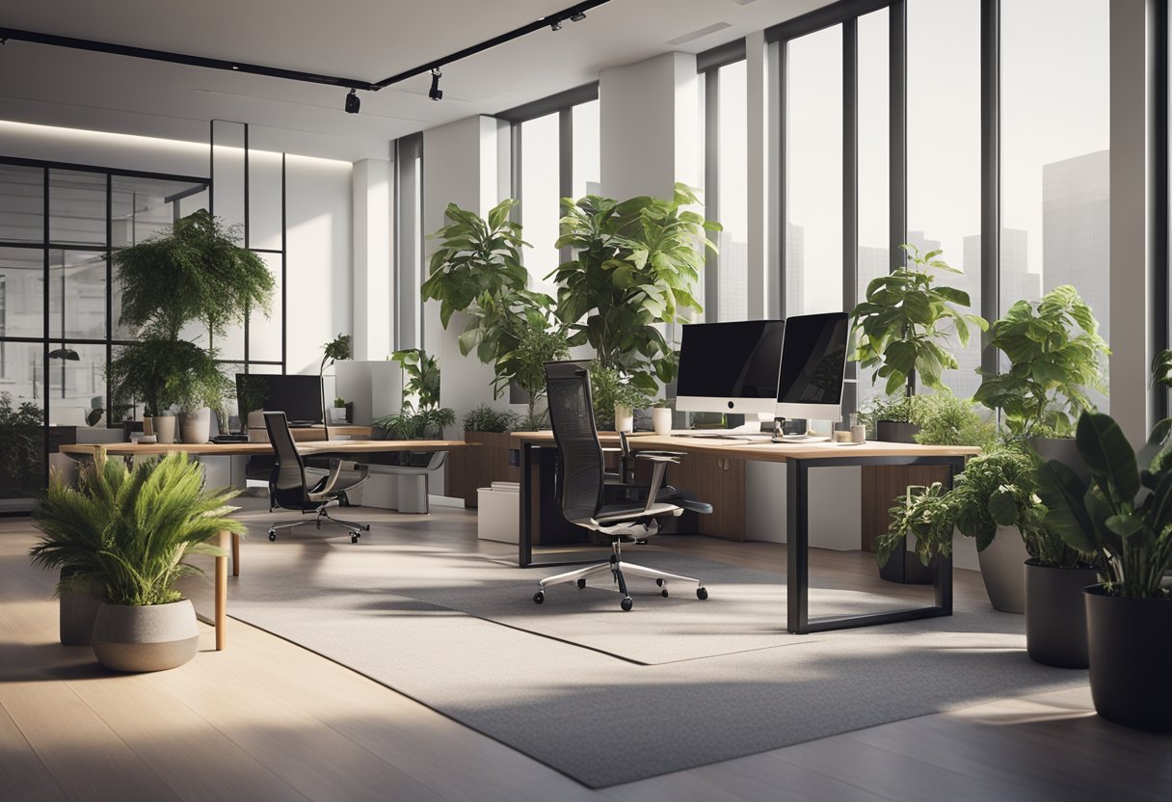Dana Camella Interior Design: Elevating Your Home Décor
Are you looking to design the interior of your Dana Camella house? The Dana model is one of Camella’s middle-sized offerings with an upgraded floor area for your customization. Complete with four accommodating bedrooms, three toilet-and-baths, and a provision for a balcony and carport, Dana might just be your favorite home space upgrade. With its spacious and well-designed interior, you can create a functional and stylish living space that suits your taste and lifestyle.

When it comes to designing the interior of your Dana Camella house, there are many design features to consider. From the layout of the rooms to the choice of furniture and decor, every aspect of the interior design can have a significant impact on the overall look and feel of your home. With the right design elements, you can create a space that is not only beautiful but also functional and practical for your everyday needs. In this article, we will explore some of the essential design features of the Dana Camella model house and provide tips and ideas to help you create the perfect interior for your home.
Key Takeaways
- The Dana model is one of Camella’s middle-sized offerings with an upgraded floor area for your customization.
- The design features of the Dana Camella model house are essential to consider when designing the interior of your home.
- With the right design elements, you can create a space that is not only beautiful but also functional and practical for your everyday needs.
Design Features of Dana Model House

If you are looking for a modern and stylish home, the Dana Model House from Camella Homes is an excellent choice. This two-storey single firewall house offers an upgraded floor area for your customization needs. With its innovative floor plans and optimized living spaces, the Dana Model House is designed to meet the needs of modern families.
Innovative Floor Plans
The Dana Model House features innovative floor plans that maximize space and functionality. The living area, dining area, and kitchen are designed to be open and spacious, creating a welcoming and inviting atmosphere. The floor plan also includes a provision for a balcony and carport, which adds to the overall appeal of the house.
Optimising Living Spaces
The Dana Model House is designed to optimize living spaces and create a comfortable and functional home. The bedrooms are strategically placed to provide privacy and comfort. The master bedroom is located on the second floor, providing a peaceful retreat for the homeowners. There are also two standard bedrooms and an extra room that can be used as a guest room or study.
Bedroom Layouts
The bedroom layouts in the Dana Model House are designed to meet the needs of modern families. The master bedroom features an ensuite bathroom and a provision for a balcony, providing a private and luxurious space for the homeowners. The two standard bedrooms are located on the second floor and share a common bathroom. The extra room can be used as a guest room or study, providing additional flexibility for homeowners.
Overall, the Dana Model House from Camella Homes is an excellent choice for modern families who are looking for a stylish and functional home. With its upgraded floor area, innovative floor plans, and optimized living spaces, the Dana Model House is a home space upgrade that you don’t want to miss.
Exterior Design and Functionality

When it comes to the exterior design of the Dana model house, you’ll be amazed at how well it balances aesthetics with functionality. The house is designed to provide you with a comfortable and stylish living space that also meets your practical needs as a homeowner.
Outdoor Living
One of the standout features of the Dana model house is its provision for a balcony and carport. The balcony provides you with an outdoor living space where you can relax, entertain guests, or simply enjoy the view. It’s the perfect place to sip your morning coffee or watch the sunset in the evenings.
The carport, on the other hand, ensures that you have a safe and secure place to park your vehicle. It’s designed to fit a standard-sized car and provides easy access to your home.
Middle-Sized Offerings
The Dana model house is one of Camella’s middle-sized offerings, with a lot area of 99 sqm and a floor area of 85 sqm. This makes it a great option for families who need a bit more space than what a small house can provide, but don’t want to go all out with a large house.
Despite its middle size, the Dana model house still manages to provide you with four accommodating bedrooms and three toilet-and-baths. This means that you won’t have to worry about bathroom congestion, even if you have a large family.
In summary, the Dana model house’s exterior design and functionality are designed with your needs in mind. It provides you with a stylish and comfortable living space that also meets your practical needs as a homeowner. With its provision for a balcony and carport, you’ll be able to enjoy outdoor living and have a safe and secure place to park your vehicle. And with its middle-sized offerings, you’ll have enough space for your family without going overboard.
Frequently Asked Questions

What are the latest trends in interior design for model houses like Cara in Camella?
If you are looking to update your Cara model house with the latest interior design trends, you may want to consider incorporating natural elements like wood and stone. These materials add warmth and texture to any space. You may also want to add some greenery to your home by incorporating indoor plants. This not only adds a pop of colour but also helps to purify the air.
How can I maximise space in the Ella Camella floor plan?
To maximise space in the Ella Camella floor plan, you may want to consider using multifunctional furniture. For example, a sofa bed can be used as a seating area during the day and a bed at night. You may also want to opt for storage solutions that are built into the walls or hidden under the bed. This will help to free up floor space and keep your home clutter-free.
What are the exciting features of the Camella Bella floor plan?
The Camella Bella floor plan offers a spacious living area that is perfect for entertaining guests. It also has a large kitchen with ample storage space, making it ideal for families who enjoy cooking. The master bedroom has an ensuite bathroom and a walk-in closet, providing plenty of space for your personal belongings.
Could you share some innovative design tips for the Camella Freya floor plan?
To add some personality to your Camella Freya floor plan, you may want to consider adding a statement piece of furniture or artwork. You can also experiment with different textures and patterns to add depth and interest to your space. Additionally, you can use lighting to create a warm and inviting atmosphere.
What are the creative interior design solutions for the Ella floor plan by Camella Homes?
To add some character to your Ella floor plan, you may want to consider incorporating bold colours or patterns into your decor. You can also use accent lighting to highlight specific areas of your home. Additionally, you can add some personal touches by displaying family photos or artwork.
How can I enhance the aesthetic of a Camella single detached home with modern design elements?
To enhance the aesthetic of your Camella single detached home, you may want to consider incorporating modern design elements like clean lines and minimalism. You can also use neutral colours like white, black and grey to create a sleek and sophisticated look. Additionally, you can add some pops of colour with accessories like cushions and rugs.



