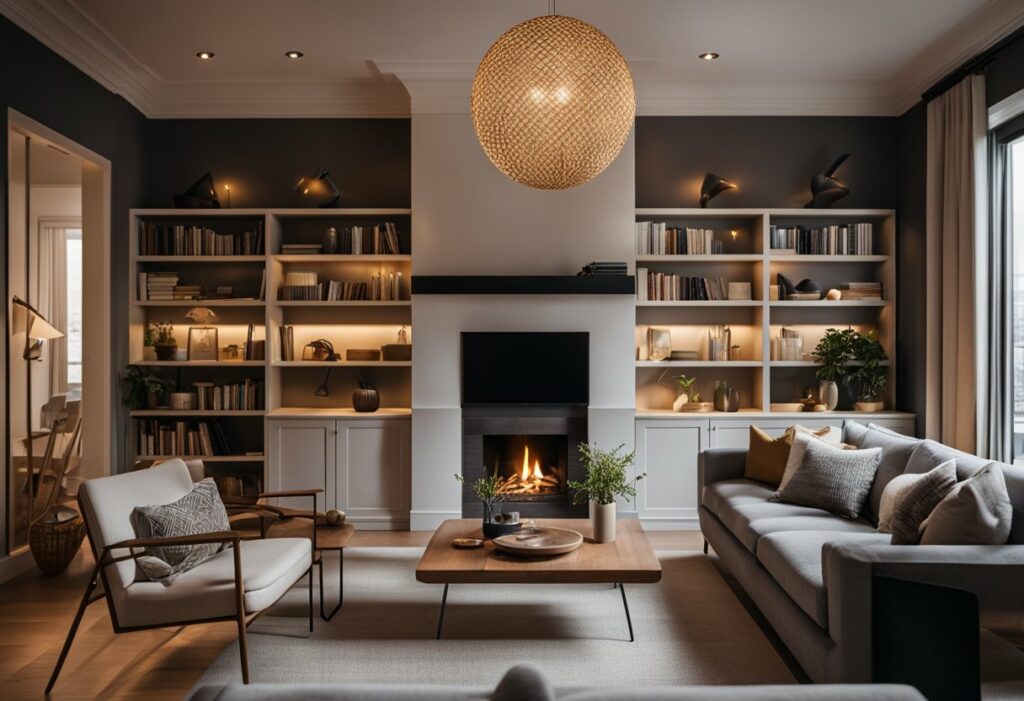Small House Interior Design: Maximising Space and Style
Small houses can be a great option for those who want to downsize or live a minimalist lifestyle. However, designing the interior of a small house can be challenging. The limited space means you have to get creative and make the most of every inch.
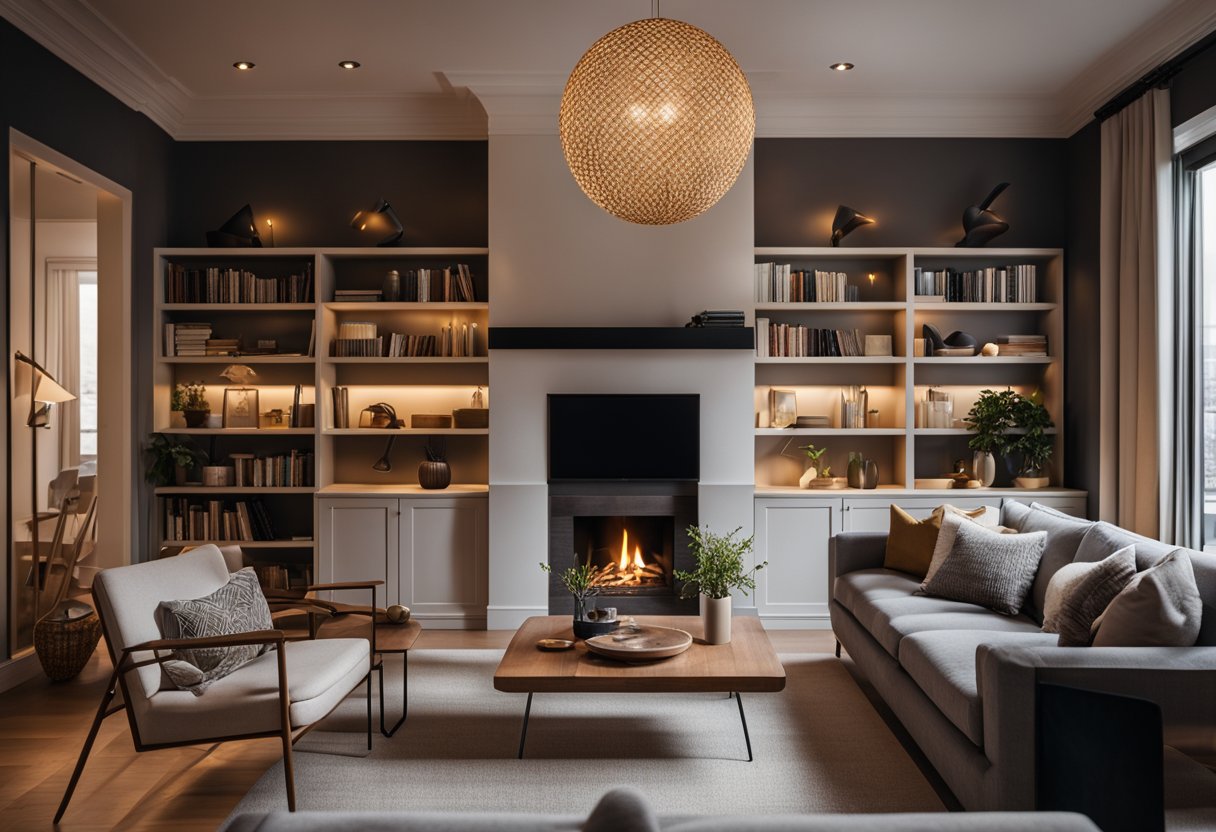
With the right small house interior design ideas, you can create a beautiful and functional space that feels much larger than it actually is. Maximising space is key when designing a small house. You need to think carefully about how to use every square foot, from utilising vertical space to choosing furniture that can serve multiple purposes.
Renovating and customising your small house can also be a great way to make the most of the space you have. From knocking down walls to adding built-in storage, there are many ways to make your small house work for you. In this article, we’ll explore some of the best small house interior design ideas and renovation tips to help you create a space that is both stylish and practical.
Key Takeaways
- Maximising space is key when designing a small house.
- Renovating and customising your small house can help you make the most of the space you have.
- With the right small house interior design ideas, you can create a beautiful and functional space that feels much larger than it actually is.
Maximising Space in Your Small House
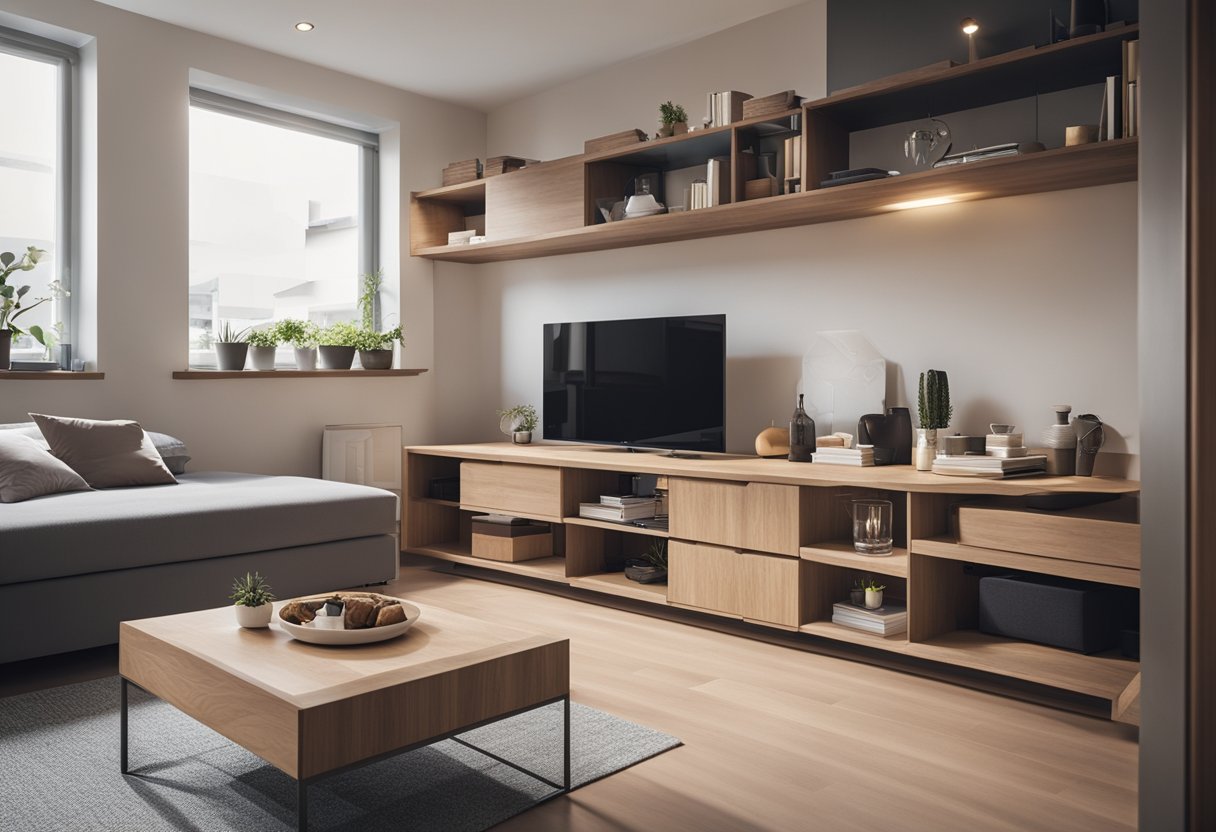
If you live in a small house, you know how challenging it can be to make the most of your living space. Fortunately, there are plenty of innovative storage solutions and layout strategies that can help you maximise your square footage and create a home that feels spacious and inviting. Here are some tips to help you get started:
Innovative Storage Solutions
One of the most effective ways to maximise space in a small house is to invest in smart storage solutions. Built-in shelves, hidden compartments, and other creative storage options can help you make the most of every inch of your home. You can also use dead space, such as the area under your stairs, to create additional storage.
Strategic Layout and Furniture Placement
Another key to maximising space in a small house is to be strategic about your layout and furniture placement. Consider built-in seating in your dining area and bedroom to save space. Mirrors and glass can add depth and interest to your decor while also making your rooms feel larger. Pendant lights and wall lights can also help create the illusion of space while adding a stylish touch.
The Illusion of Space
In addition to layout and furniture placement, there are other ways to create the illusion of space in a small house. Wallpaper can add depth and interest to your walls, while a carefully chosen colour palette can make your rooms feel brighter and more open. Gallery walls and other decorative elements can also add interest and make your space feel more personalised.
Decorative Elements for Depth and Interest
When it comes to decorating a small house, it’s important to choose elements that add both depth and interest to your space. Modern, cozy, mid-century, country, eclectic, and minimalist styles can all work well in small homes. Consider adding colourful accents or unique decorative pieces to make your space feel more dynamic.
Interior Design Styles for Small Houses
Finally, when it comes to interior design styles for small houses, there are plenty of options to choose from. Whether you prefer a modern, minimalist look or a cosy, country-inspired vibe, there are plenty of ways to make your small house feel like a stylish and inviting home.
Renovation and Customisation Tips
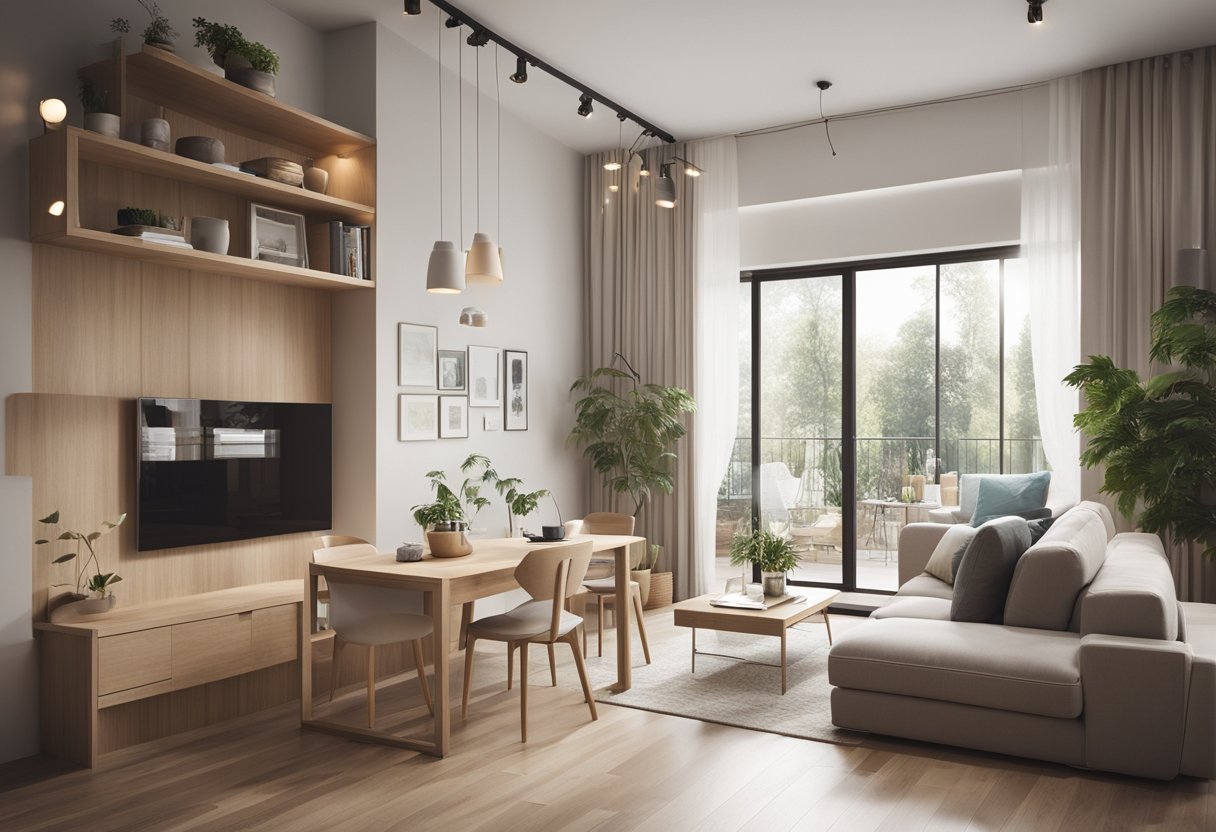
Are you ready to transform your small house into a stylish and functional living space? Here are some renovation and customisation tips to help you make the most of your small apartment.
Working with Interior Designers
Hiring an interior designer can be a great way to get inspiration and ideas for your small living space. An experienced designer can help you make the most of your architectural quirks and create a custom design that reflects your personal style. Be sure to communicate your vision clearly and work closely with your designer to ensure that your small apartment is both functional and beautiful.
Personalising Your Small Space
One of the best things about having a small living space is that you can customise it to fit your personal style. Consider adding unique touches like a vintage side table or glass doors to add character to your space. When choosing materials and colours, consider using marble, navy, blue, gold, and polished nickel for a luxurious feel.
Choosing Materials and Colours
When it comes to choosing materials and colours for your small living space, it’s important to keep things simple. Stick to a neutral colour palette to create a cohesive look throughout your home. Consider using light-coloured walls to make your space feel larger and brighter. When it comes to materials, choose durable and easy-to-clean options like quartz countertops and hardwood floors.
Remodelling Specific Areas
If you’re looking to remodel specific areas of your small house, focus on the kitchen, bathroom, and bedroom. These areas are the most important for your daily routine and can have the biggest impact on your overall quality of life. Consider installing space-saving features like built-in storage and fold-down tables to maximise your space.
By following these renovation and customisation tips, you can turn your small living space into a stylish and functional home that reflects your personal style and meets your daily needs.
Frequently Asked Questions
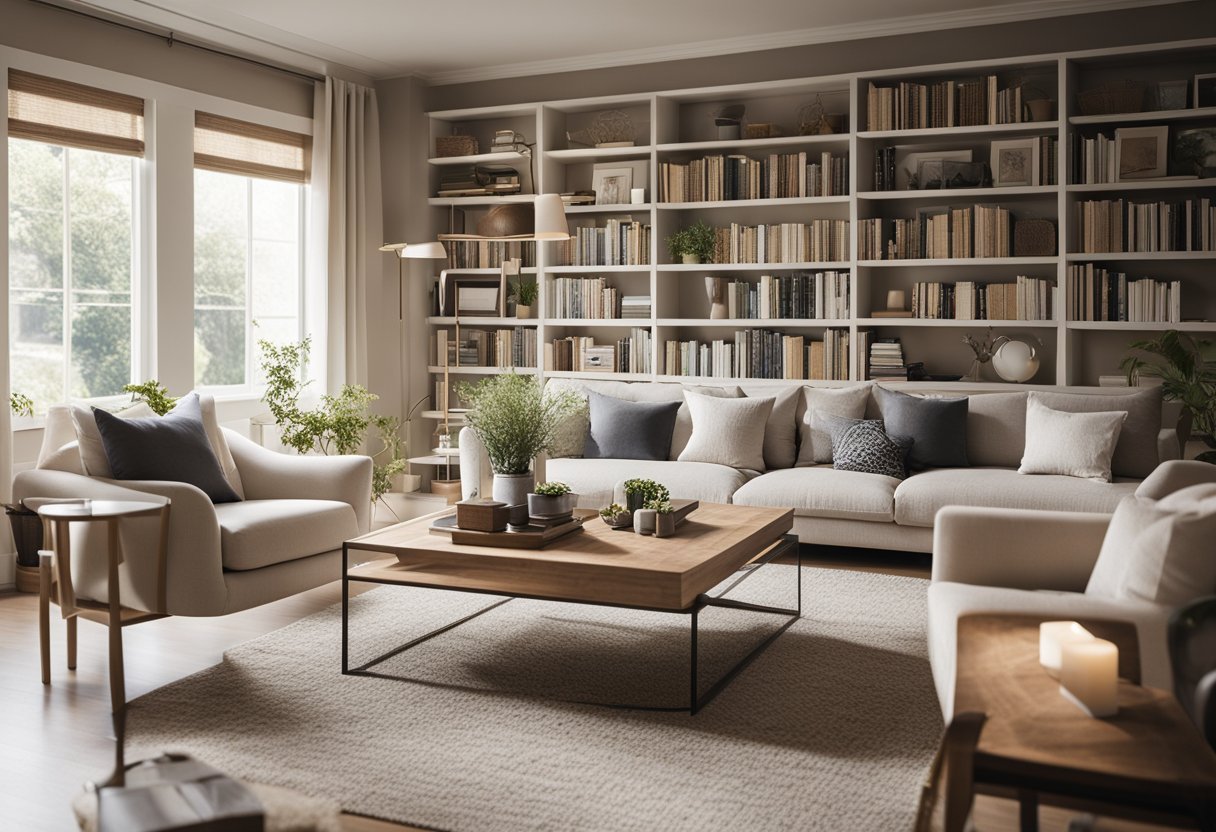
How can I maximise space in my tiny abode with clever design tricks?
Maximising space is key when it comes to designing a small home. One of the best ways to do this is by using clever design tricks. For instance, you can use multifunctional furniture, such as a sofa bed or a coffee table with hidden storage, to save space. You can also use mirrors to create an illusion of space and light. Another great trick is to use vertical space by installing shelves or hanging plants from the ceiling.
What are some budget-friendly ways to style a petite-sized home?
Styling a petite-sized home doesn’t have to break the bank. One budget-friendly way to style your home is by using paint to create an accent wall or to add a pop of colour to your space. You can also use affordable decor items, such as cushions, throws, and rugs, to add texture and warmth to your interiors. Another great tip is to repurpose old furniture or to shop for second-hand pieces to save money.
Could you suggest some modern decor ideas for a compact living space?
If you’re looking for modern decor ideas for your compact living space, there are plenty of options to choose from. One idea is to use a monochromatic colour scheme to create a sleek and sophisticated look. You can also use geometric patterns, such as stripes or chevrons, to add visual interest to your space. Another great idea is to incorporate metallic accents, such as copper or gold, to add a touch of glamour to your interiors.
What’s the best way to arrange furniture in a small two-bedroom house?
Arranging furniture in a small two-bedroom house can be a challenge, but there are a few tips that can help. One tip is to use furniture that is proportional to the size of your space. Another tip is to create zones within your living area, such as a seating area or a dining area, to make the most of your space. You can also use furniture that can be easily moved around, such as lightweight chairs or stools, to create flexibility in your layout.
How do I choose colours and lighting to make my snug interiors look spacious?
Choosing the right colours and lighting can make a huge difference in making your snug interiors look spacious. Light colours, such as white, beige, and pastels, can make your space feel brighter and more open. You can also use lighting to create a sense of depth and dimension in your space. For instance, you can use a combination of overhead lighting, table lamps, and floor lamps to create layers of light.
What are the top simple yet chic design strategies for a small-sized living room?
Designing a small-sized living room can be a fun and creative challenge. One of the top design strategies is to use a neutral colour palette to create a calming and cohesive look. Another great strategy is to use a statement piece, such as a bold rug or a unique piece of art, to add visual interest to your space. You can also use plants or natural elements, such as wood or stone, to add texture and warmth to your interiors.

