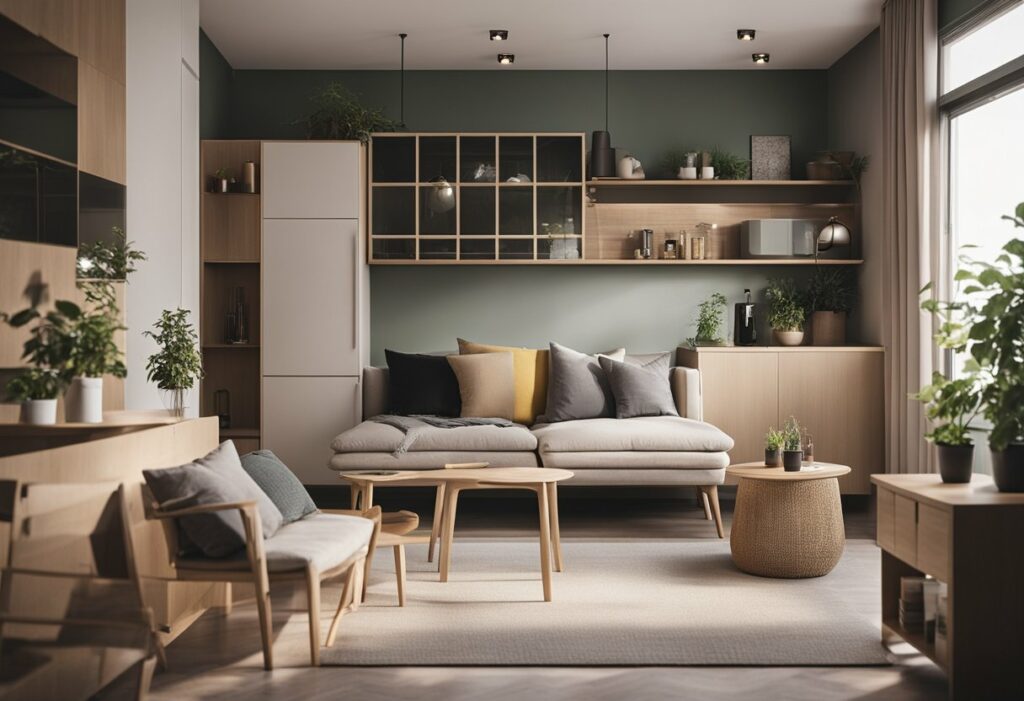30 Square Meter House Interior Design: Maximizing Space with Style!
If you’re someone who wants to live a minimalist lifestyle or you simply don’t have a lot of space to work with, designing a 30 square meter house interior can be a challenge. However, with smart design choices and a focus on both aesthetics and functionality, it’s possible to create a beautiful and comfortable living space even in a compact area.
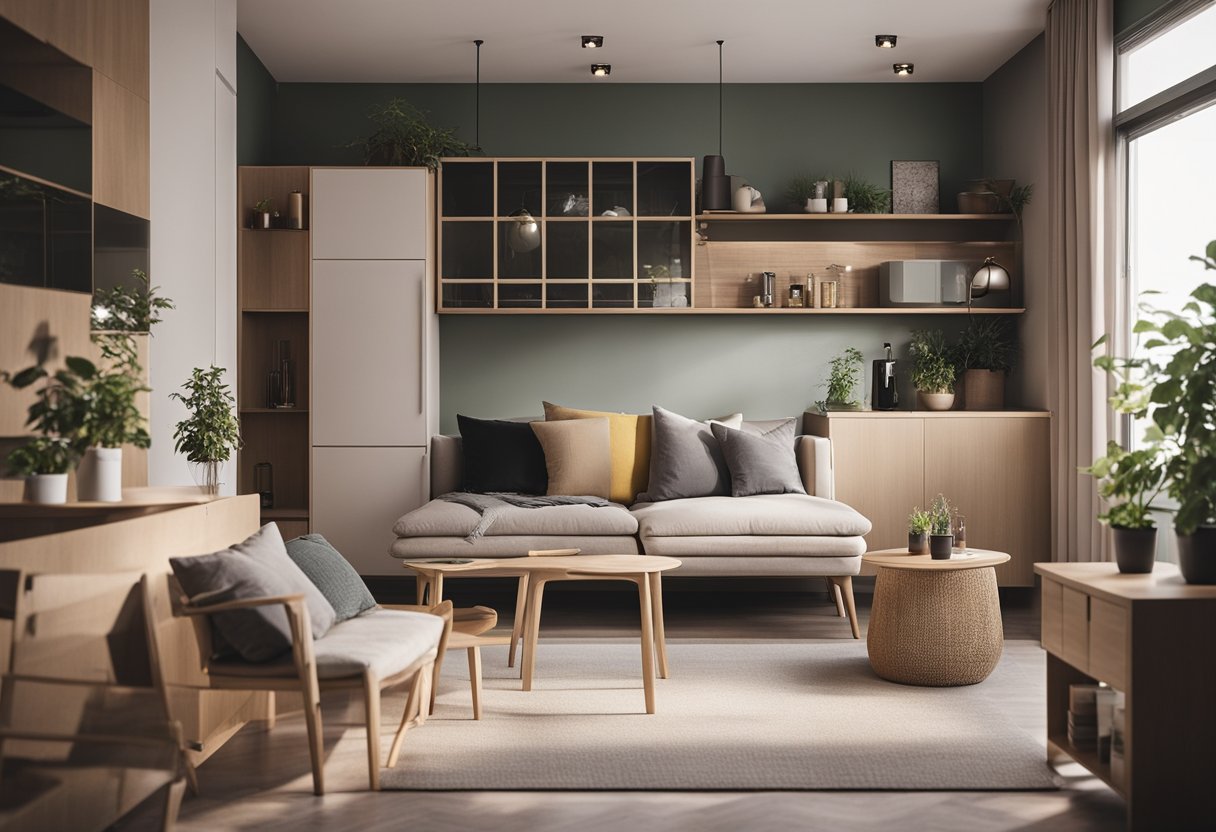
One of the keys to maximising space in a small house interior design is to make smart choices when it comes to furniture and layout. Multi-functional pieces like a sofa bed or a coffee table with storage can help you make the most of the space you have. Additionally, using a neutral colour palette and incorporating plenty of natural light can make a small space feel more open and airy.
When it comes to designing a 30 square meter house interior, it’s important to strike a balance between aesthetics and functionality. While you want your space to look beautiful, you also need it to be practical and comfortable to live in. By focusing on smart design choices and multi-functional pieces, you can create a home that is both stylish and livable.
Key Takeaways
- Maximising space with smart design choices is key to creating a comfortable and functional 30 square meter house interior.
- A neutral colour palette and plenty of natural light can help a small space feel more open and airy.
- Balancing aesthetics and functionality is important when designing a small house interior.
Maximising Space with Smart Design
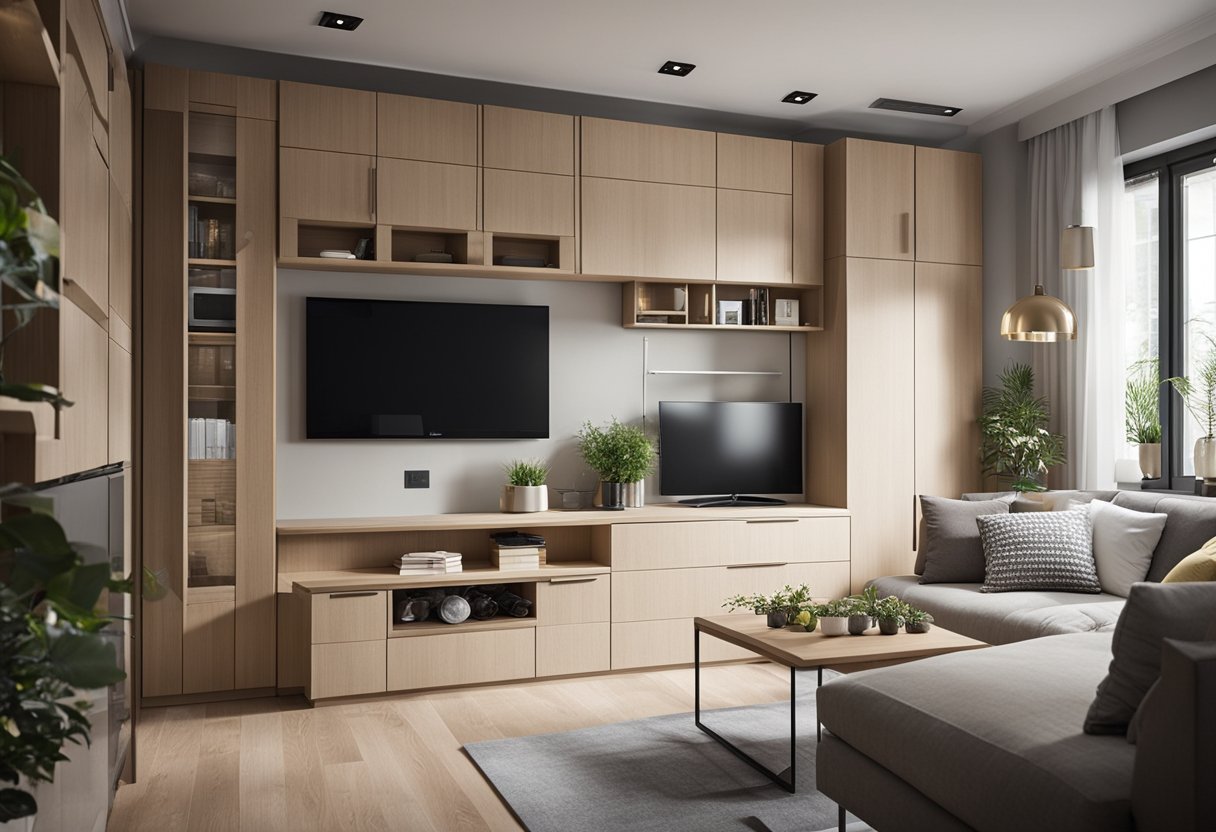
If you’re living in a 30 square meter house, you know that every inch counts. But don’t worry, with smart interior design, you can maximize your space and create a comfortable living area that feels much larger than it actually is. In this section, we’ll share some innovative ideas for floor plans, furniture, and storage solutions that will help you make the most out of your small space.
Innovative Floor Plans
When it comes to maximizing space in a small house design, the layout of your floor plan is crucial. One option is to create an open-plan living area that combines your kitchen, living room, and bedroom into one seamless space. This layout can create a feeling of spaciousness and make your home feel much larger than it actually is. Another option is to use multi-functional furniture to create separate zones within your living area.
Multifunctional Furniture
When you’re living in a small apartment, every piece of furniture needs to work double duty. Consider investing in a sofa bed that can be used as a couch during the day and a bed at night. A coffee table that doubles as a storage unit is also a great way to save space. And if you’re really tight on space, you can even consider a wall bed that can be folded away during the day.
Clever Storage Solutions
Storage space is always at a premium in a small house design, so you need to get creative with your storage solutions. Consider using drawers under your bed for extra clothing storage, or installing shelves above your kitchen cabinets to store items that you don’t use often. You can also use multi-functional furniture with built-in storage, such as ottomans or benches.
By using innovative floor plans, multi-functional furniture, and clever storage solutions, you can maximize your space and create a comfortable living area in your 30 square meter house. With a little bit of creativity and ingenuity, you can transform your small space into a cozy and functional home that you’ll love living in.
Aesthetic and Functional Interiors
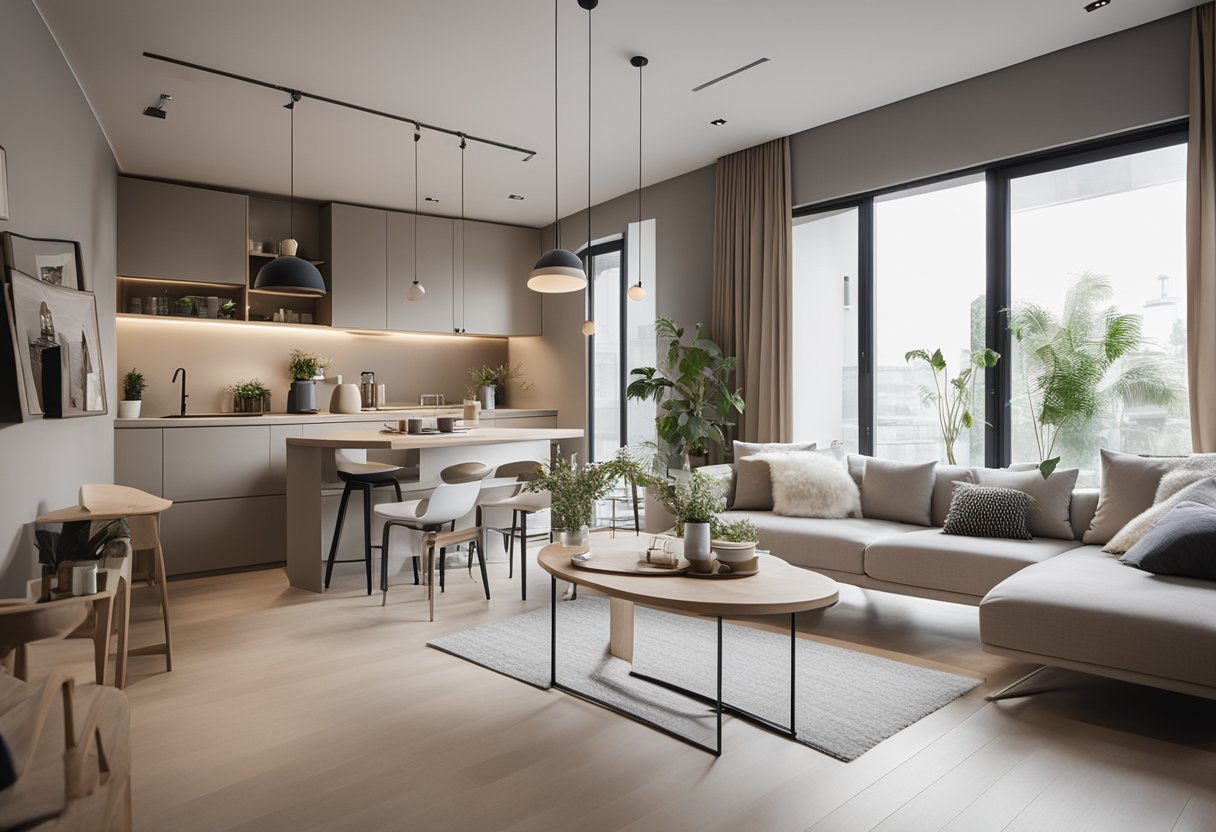
Designing a 30 square meter house interior can be a challenging task, but with the right approach, you can create a space that is both aesthetically pleasing and functional. In this section, we will explore some ideas for designing a minimalist interior that maximizes the available space while also creating a comfortable and stylish living environment.
The Minimalist Kitchen
The kitchen is the heart of any home, and in a 30 square meter house, it is essential to make the most of the available space. A minimalist kitchen design can be a great option, as it allows you to create a functional space that is also stylish and modern. To achieve a modern minimalist look, consider using neutral tones such as white, grey, and beige, and incorporating natural materials such as wood and stone.
In terms of functionality, it is essential to make the most of the available space. Consider using a compact refrigerator and a small oven or microwave to save space. You can also incorporate storage solutions such as open shelves and hanging racks to keep your kitchen organized and clutter-free.
Living Area Layout
When it comes to designing the living area in a 30 square meter house, it is essential to consider the layout carefully. To create a comfortable and functional living space, consider using a modular sofa that can be arranged in different configurations to suit your needs. You can also incorporate a coffee table that doubles as storage, such as a trunk or ottoman.
In terms of decor, a modern minimalist approach can work well, using neutral tones and natural materials to create a calm and relaxing atmosphere. Consider using plants to bring a touch of nature into the space and to improve air quality.
Bedroom and Bathroom Design
The bedroom and bathroom are two of the most important spaces in any home, and in a 30 square meter house, it is essential to make the most of the available space. To create a comfortable and functional bedroom, consider using a platform bed with built-in storage and a compact wardrobe. You can also incorporate a desk or vanity that doubles as a bedside table.
In terms of bathroom design, consider using a compact shower and toilet to save space, and incorporating storage solutions such as shelves and cabinets to keep your bathroom organized. To create a modern minimalist look, consider using neutral tones such as white and grey, and incorporating natural materials such as wood and stone.
In conclusion, designing a 30 square meter house interior can be a challenging task, but with the right approach, you can create a space that is both aesthetically pleasing and functional. By incorporating a minimalist design, using neutral tones and natural materials, and maximizing the available space, you can create a comfortable and stylish living environment that meets all your needs.
Frequently Asked Questions
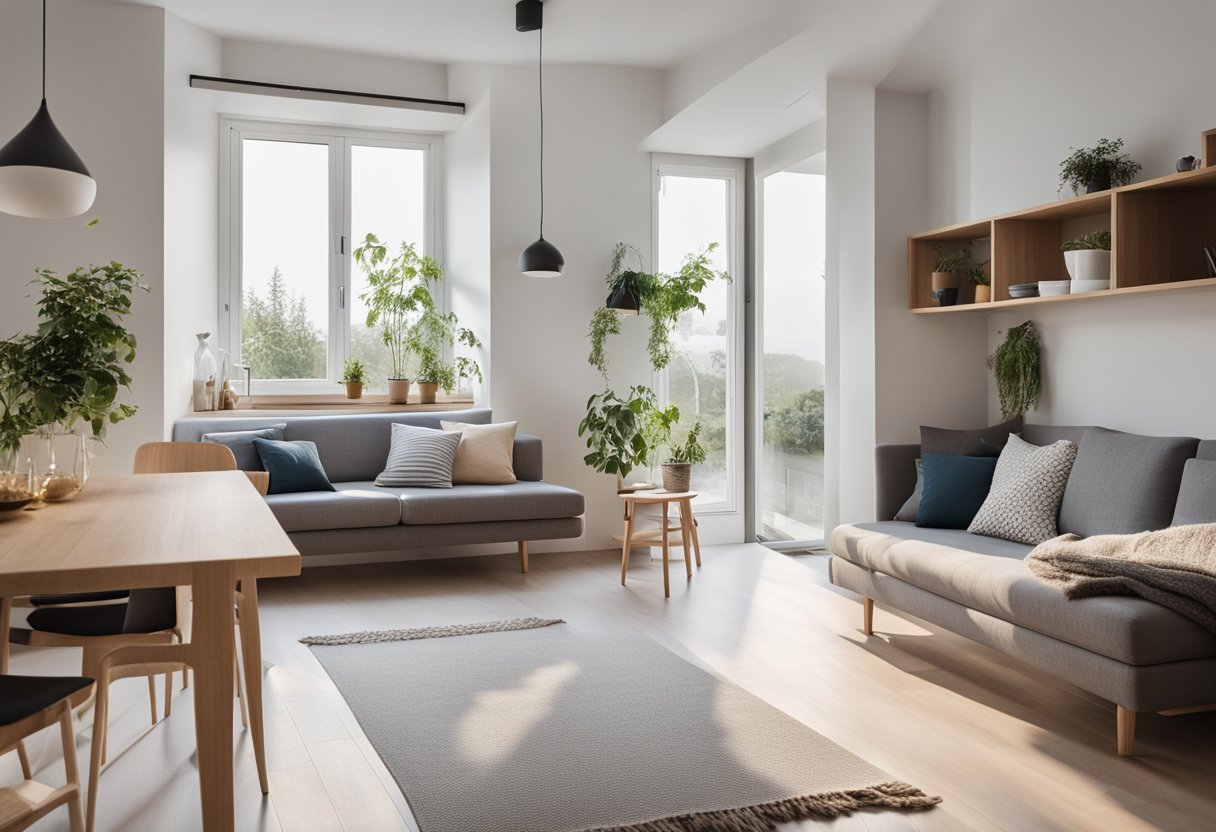
What are the most innovative storage solutions for a 30 sqm house?
When it comes to small spaces, storage is key. To maximise storage in a 30 sqm house, consider using vertical space by installing shelves or cabinets that go all the way up to the ceiling. You can also use multi-functional furniture pieces that have built-in storage, such as beds with drawers or ottomans with hidden compartments.
How can I maximise space in a two-bedroom home within 30 square metres?
In a two-bedroom home with limited space, it’s important to be strategic about furniture placement. Consider using furniture that can be easily moved around and rearranged to create different layouts. You can also use space-saving furniture, such as a sofa bed or a wall bed, to maximise space in the living area.
What are the best colour schemes to enhance the feeling of space in a small apartment?
Light and bright colours are great for making a small space feel larger. Consider using neutral colours like white, beige, or light grey on the walls and floors, and then add pops of colour with accessories like cushions, rugs, and artwork.
Could you suggest any multifunctional furniture pieces for a 30 square metre living space?
There are many furniture pieces that can serve multiple functions in a small space. A convertible sofa that can turn into a bed, a coffee table with built-in storage, or a dining table that can be folded down when not in use are all great options.
What are the top design tips for making a 30 square metre room feel spacious?
To make a small room feel more spacious, consider using mirrors to reflect light and create the illusion of more space. You can also use furniture that is visually lightweight, such as a glass coffee table or a chair with open sides. Finally, try to keep the room clutter-free and organised, as a cluttered space can feel even smaller.
How do I create a seamless flow in a 30 square metre open-plan living area?
In an open-plan living area, it’s important to create zones for different activities, such as cooking, dining, and relaxing. You can use furniture and rugs to define these zones, and then use a cohesive colour scheme to tie everything together. Finally, make sure there is plenty of space to move around and that furniture is arranged in a way that allows for easy traffic flow.

