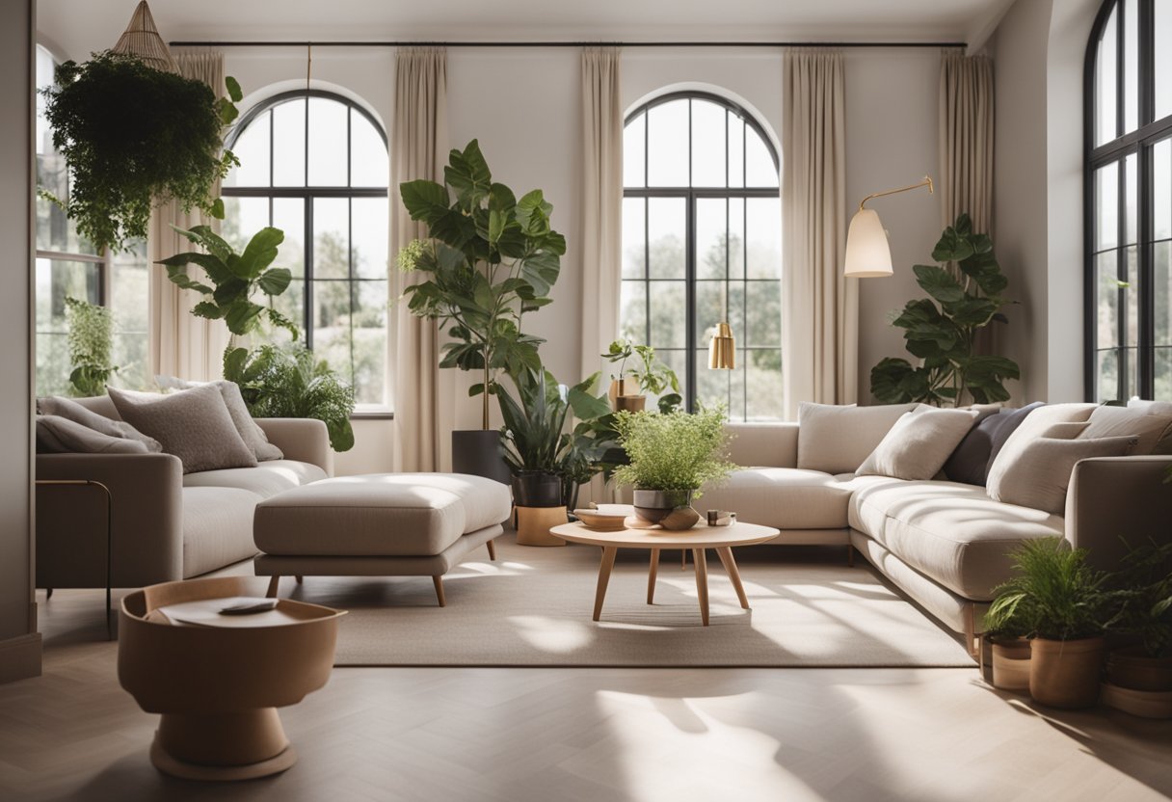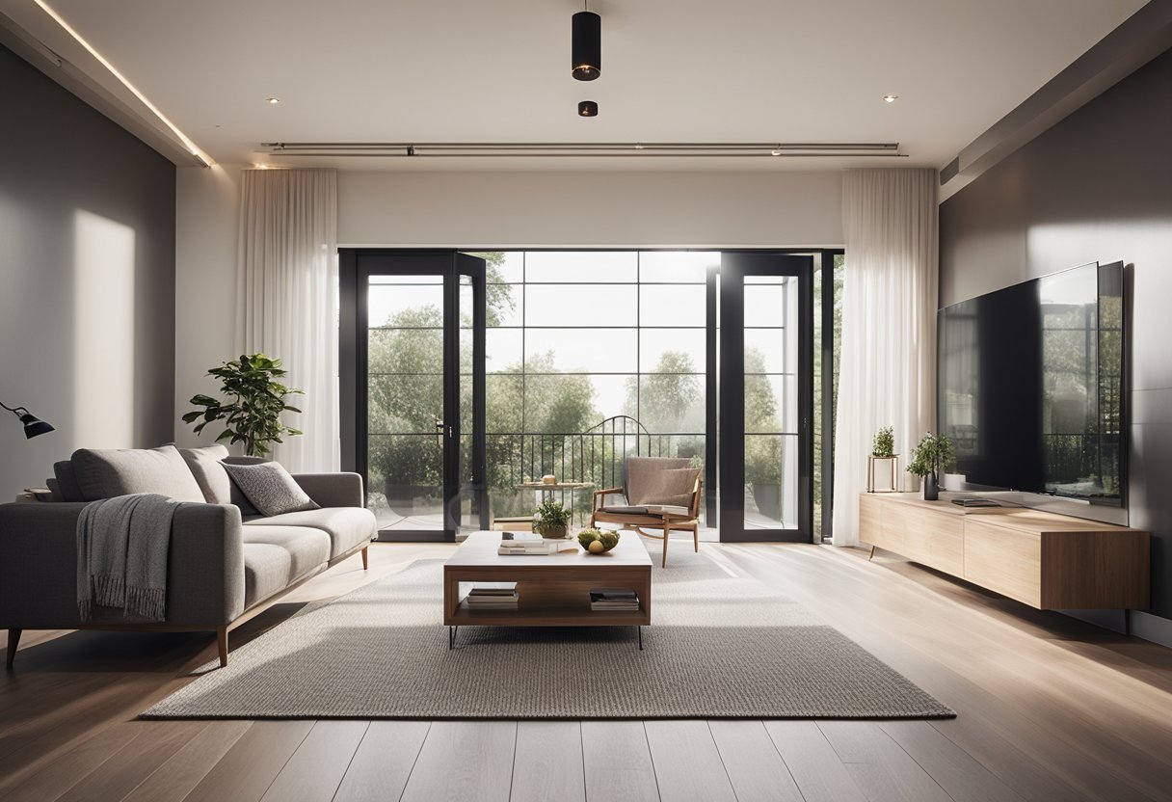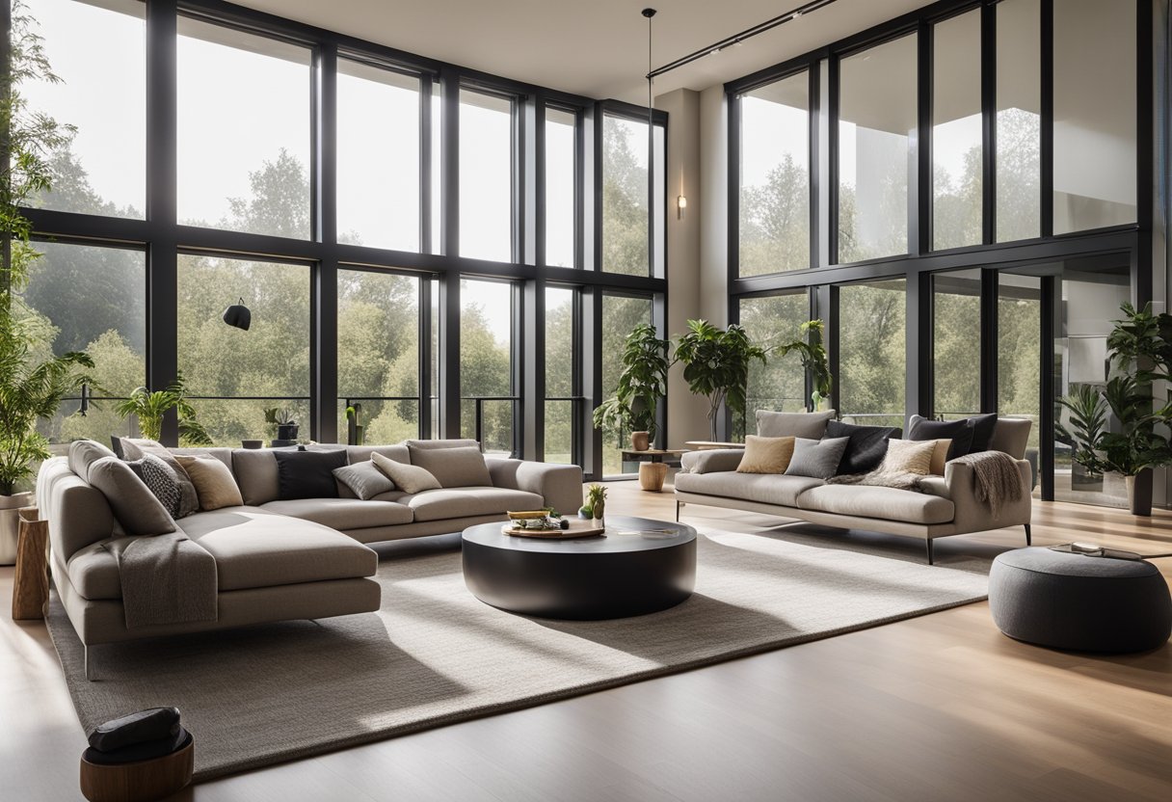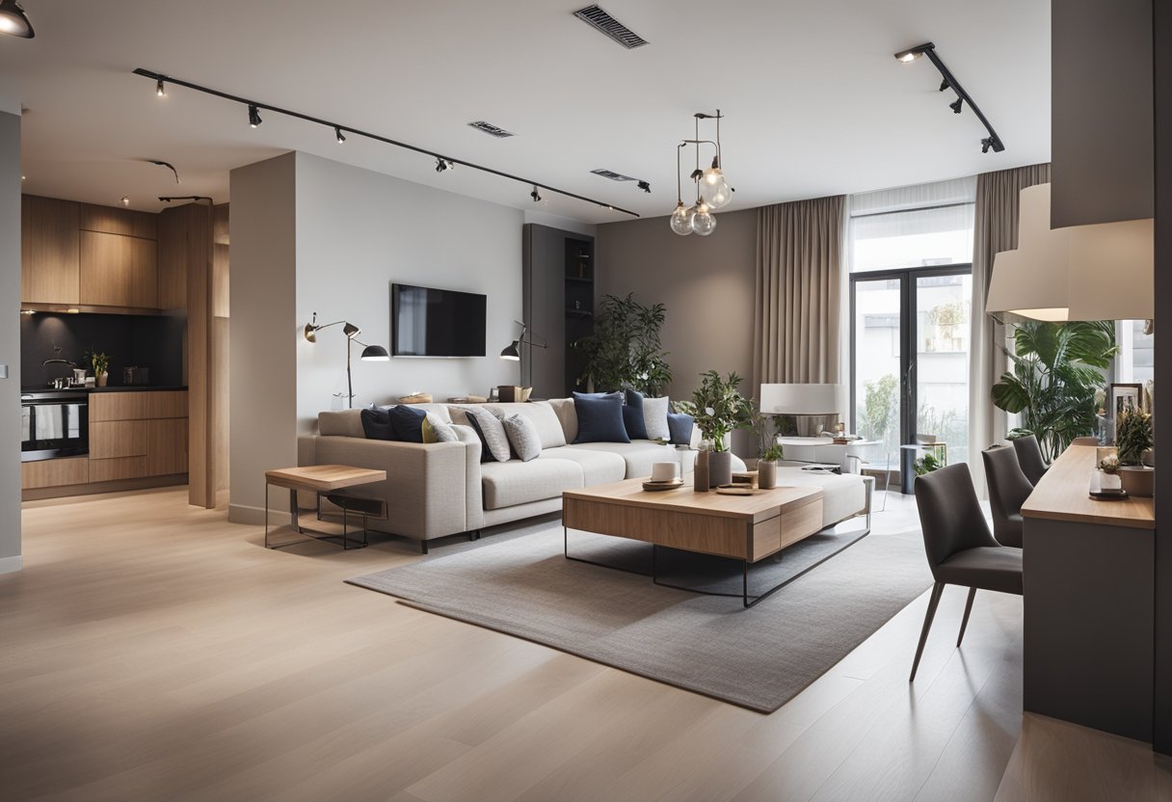Single Storey Interior Design: Maximising Space and Style
If you’re looking to design your dream home, you may want to consider a single storey house. Single storey homes are becoming increasingly popular due to their functionality, affordability, and ease of maintenance. Not only are they practical, but they also offer a lot of design flexibility, making them a great option for those who want a beautiful and functional home.

One of the main advantages of single storey homes is that they allow for a lot of natural light to enter the space. This is because there are no stairs or walls blocking the light from entering the house. This makes the space feel more open and airy, creating a welcoming and inviting atmosphere. Additionally, single storey homes are easier to maintain and clean, as there are no stairs to climb and fewer rooms to clean.
When it comes to designing your single storey home, there are a few things you should keep in mind. You’ll want to think about the layout of your home, the colours and materials you’ll use, and the overall style you want to achieve. By taking the time to plan out your design, you can create a stunning and functional home that you’ll love for years to come.
Key Takeaways
- Single storey homes are becoming more popular due to their functionality, affordability, and ease of maintenance.
- Single storey homes allow for a lot of natural light to enter the space, making the space feel more open and airy.
- When designing your single storey home, it’s important to consider the layout, colours and materials, and overall style you want to achieve.
Designing Your Single Storey Dream Home

Designing your dream home is an exciting process that allows you to create a space that perfectly reflects your personality and lifestyle. When it comes to designing a single storey home, there are a few key factors to consider that will help you create a space that is both functional and stylish.
Embracing Open Floor Plans
One of the most popular trends in modern single storey house design is the open floor plan. This design concept involves creating a seamless flow between different areas of the home, such as the living room, dining room, and kitchen. By removing barriers between these spaces, you can create a sense of openness and spaciousness that is perfect for entertaining guests or spending time with your family.
Incorporating Natural Light
Another important factor to consider when designing your single storey dream home is natural light. Natural light can help create a bright and airy atmosphere that feels welcoming and relaxing. To maximise natural light, consider incorporating large windows, skylights, or glass doors into your design. You can also use light-coloured walls and minimalist decor to help reflect natural light and create a sense of openness.
Selecting the Perfect Decor
When it comes to selecting decor for your single storey home, there are a few key design trends to keep in mind. Minimalist decor is a popular choice for modern single storey houses, as it helps create a clean and uncluttered look that is both stylish and practical. Other popular decor trends include natural materials, such as wood and stone, and bold accent pieces that add a pop of colour and personality to your space.
Overall, designing your single storey dream home is all about creating a space that reflects your unique personality and style. By embracing open floor plans, incorporating natural light, and selecting the perfect decor, you can create a space that is both functional and beautiful, and that you will love for years to come.
Practical Tips for a Stunning Single Storey House

When it comes to interior styling tips for your single-storey house, there are a few things to keep in mind. Here are some practical tips to help you create a stunning and functional home:
Budgeting for Your Interior Design
Before you start any renovation or interior design project, it’s important to set a budget. This will help you determine what you can afford and what areas you may need to compromise on. When budgeting for your single-storey house, consider the following:
- Prioritise your needs vs. wants: Make a list of what you need vs. what you want. Focus on the essentials first, such as furniture and lighting, before splurging on decorative items.
- Shop around: Don’t settle for the first item you see. Shop around for the best deals and compare prices online.
- Consider DIY: If you’re on a tight budget, consider doing some of the work yourself. Painting walls or assembling furniture can save you a lot of money in labour costs.
Choosing Energy-Efficient Solutions
Single-storey houses can be more energy-efficient than multi-storey houses, thanks to their smaller footprint. However, there are still ways to maximise your home’s energy efficiency. Here are some tips:
- Install double-glazed windows: Double-glazed windows can help keep your home warm in winter and cool in summer, reducing your energy bills.
- Use energy-efficient lighting: LED lights use less energy than traditional bulbs and last longer, making them a cost-effective choice.
- Invest in insulation: Proper insulation can help keep your home warm in winter and cool in summer, reducing your heating and cooling costs.
Maximising Living Spaces
Single-storey houses can sometimes feel cramped, especially if you have a large family. However, there are ways to maximise your living spaces and make your home feel more spacious. Here are some tips:
- Use mirrors: Mirrors can create the illusion of more space and reflect natural light, making your home feel brighter and more open.
- Choose multi-functional furniture: Opt for furniture that can serve multiple purposes, such as a sofa bed or storage ottoman.
- Declutter regularly: Clutter can make your home feel smaller than it is. Regularly decluttering and organising your belongings can help create more space and make your home feel more functional.
By following these practical tips, you can create a stunning and functional single-storey house that you’ll love coming home to.
Frequently Asked Questions

How can I maximise space in a single-storey home interior?
Maximising space in a single-storey home interior can be achieved by using multifunctional furniture, such as a sofa bed or a storage ottoman. You can also use light colours to make a room appear larger and brighter. Additionally, you can create an open floor plan to make the space feel more spacious.
What are the latest trends in modern single-storey home design?
Modern single-storey home design trends include minimalist decor, natural materials, and sustainable design. Biophilic design, which incorporates natural elements and greenery, is also popular. Smart technology is another trend, allowing homeowners to control their home’s lighting, temperature, and security with their smartphones.
Could you suggest some innovative interior design plans for a single-storey house?
One innovative interior design plan for a single-storey house is to create a seamless indoor-outdoor living space. This can be achieved by using large sliding glass doors that open up to the garden or patio. Another idea is to create a statement wall using textured wallpaper or a bold paint colour.
What are some creative renovation ideas for a single-storey terrace house?
One creative renovation idea for a single-storey terrace house is to add a skylight or light tube to bring in natural light. Another idea is to create a built-in bookshelf or storage unit to maximise space. You can also add a feature wall using tiles or wallpaper to add visual interest to a room.
How do I incorporate a contemporary style into my single-storey home’s interior?
To incorporate a contemporary style into your single-storey home’s interior, you can use a neutral colour palette with pops of bold colour. Use clean lines and geometric shapes in your furniture and decor. Additionally, you can use metallic accents, such as copper or brass, to add a touch of glamour.
What are some clever storage solutions for small, single-storey living spaces?
Clever storage solutions for small, single-storey living spaces include using built-in storage, such as under-stair cupboards or wall-mounted shelves. You can also use furniture with hidden storage, such as a storage bed or a storage ottoman. Finally, you can use vertical space by installing floor-to-ceiling shelving or hanging storage baskets.



