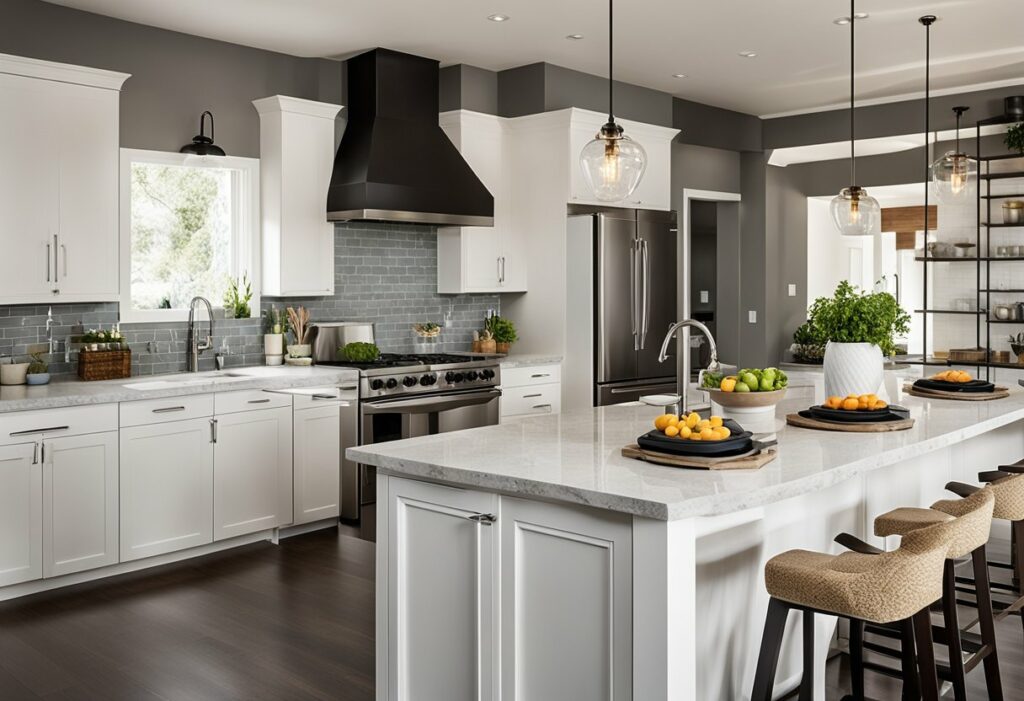8 by 8 Kitchen Design: Maximising Space in Small Kitchens
If you have a small kitchen, you know how challenging it can be to make the most of the limited space. One solution to this problem is an 8 by 8 kitchen design. This design maximises the use of your space and is perfect for small kitchens or apartments.
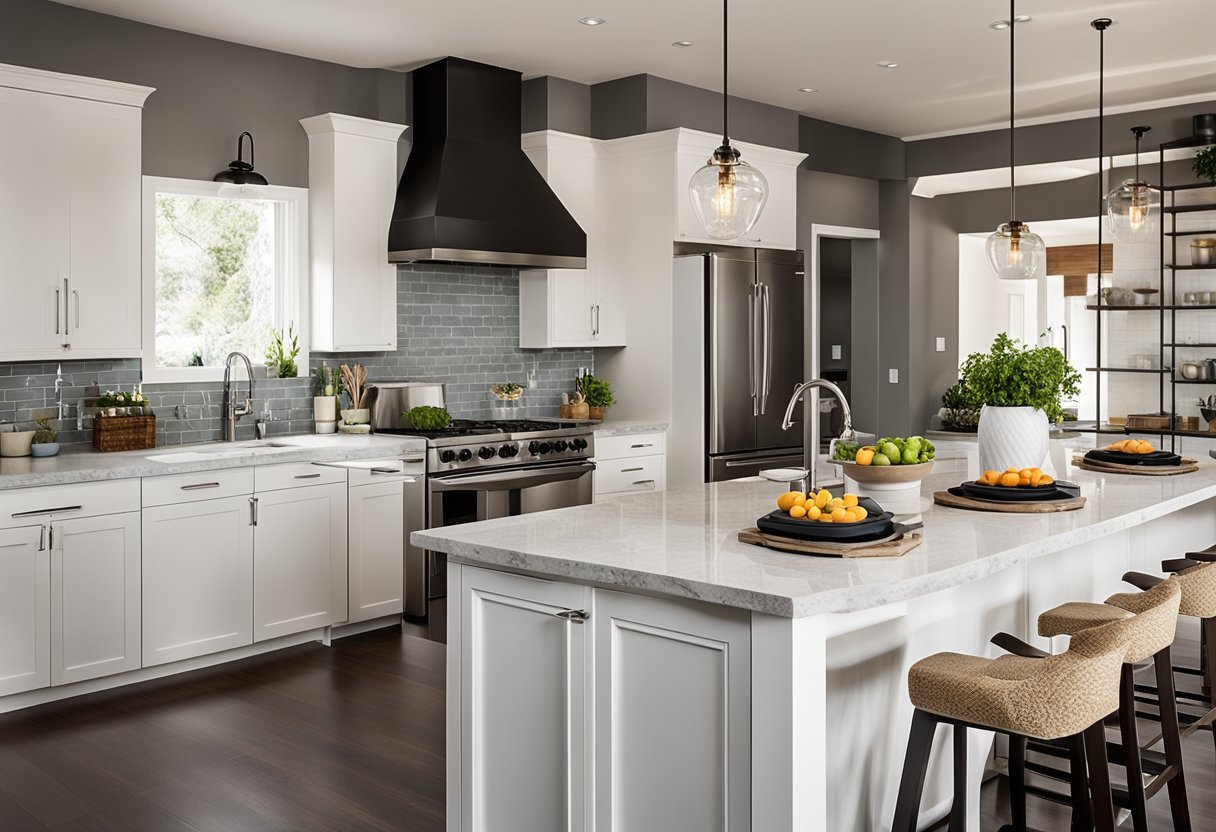
An 8 by 8 kitchen design is all about being efficient and functional. By carefully planning the layout and choosing the right design elements and aesthetics, you can create a kitchen that not only looks great but also works for you. With the right design, you can have a kitchen that is comfortable to work in and that meets all your needs.
So, if you’re looking for ways to maximise space in your small kitchen, an 8 by 8 kitchen design might be just what you need. With careful planning and attention to detail, you can create a functional and stylish kitchen that meets all your needs.
Key Takeaways
- An 8 by 8 kitchen design is an efficient solution for small kitchens or apartments.
- The right design elements and aesthetics can make your kitchen both functional and stylish.
- With careful planning, you can create a comfortable and functional kitchen that meets all your needs.
Maximising Space in Your 8 by 8 Kitchen
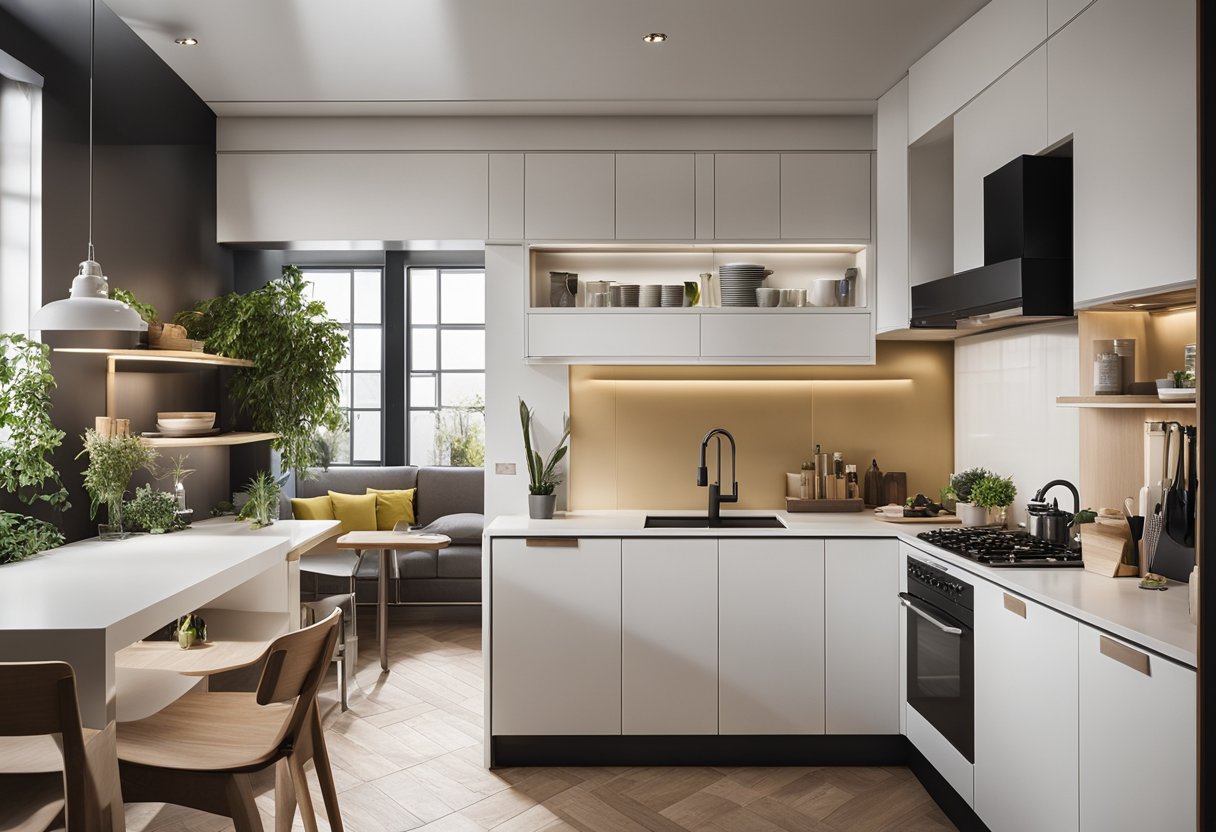
Designing your 8 by 8 kitchen can be challenging, but with smart planning and the right design elements, you can create a functional and stylish space that maximizes every inch of your kitchen. In this section, we will explore some innovative ways to make the most of your kitchen space.
Smart Storage Solutions
Storage is essential in any kitchen, but in an 8 by 8 kitchen, it’s even more critical. To make the most of your limited space, consider using vertical space and modular design. Open shelving is a great way to maximize your storage while keeping everything within reach. You can also use pull-out drawers and corner cabinets to make the most of your storage space.
Choosing Appliances Wisely
Choosing the right appliances for your 8 by 8 kitchen is crucial. You need to consider the size, functionality, and energy efficiency of the appliances you choose. For example, a compact refrigerator and a slimline dishwasher can save you valuable space. A combination microwave and oven can also be a space-saving solution.
Innovative Kitchen Layouts
Innovative kitchen layouts are essential in an 8 by 8 kitchen. You need to make the most of every inch of your space. One of the best ways to do this is by using an L-shaped layout. This layout maximizes your counter space while still allowing for a functional work triangle. Another option is to use a galley kitchen layout. This layout is ideal for smaller kitchens because it maximizes storage and counter space.
In conclusion, designing an 8 by 8 kitchen can be challenging, but with the right planning and design elements, you can create a functional and stylish space. By using smart storage solutions, choosing the right appliances, and innovative kitchen layouts, you can maximize every inch of your kitchen.
Design Elements and Aesthetics
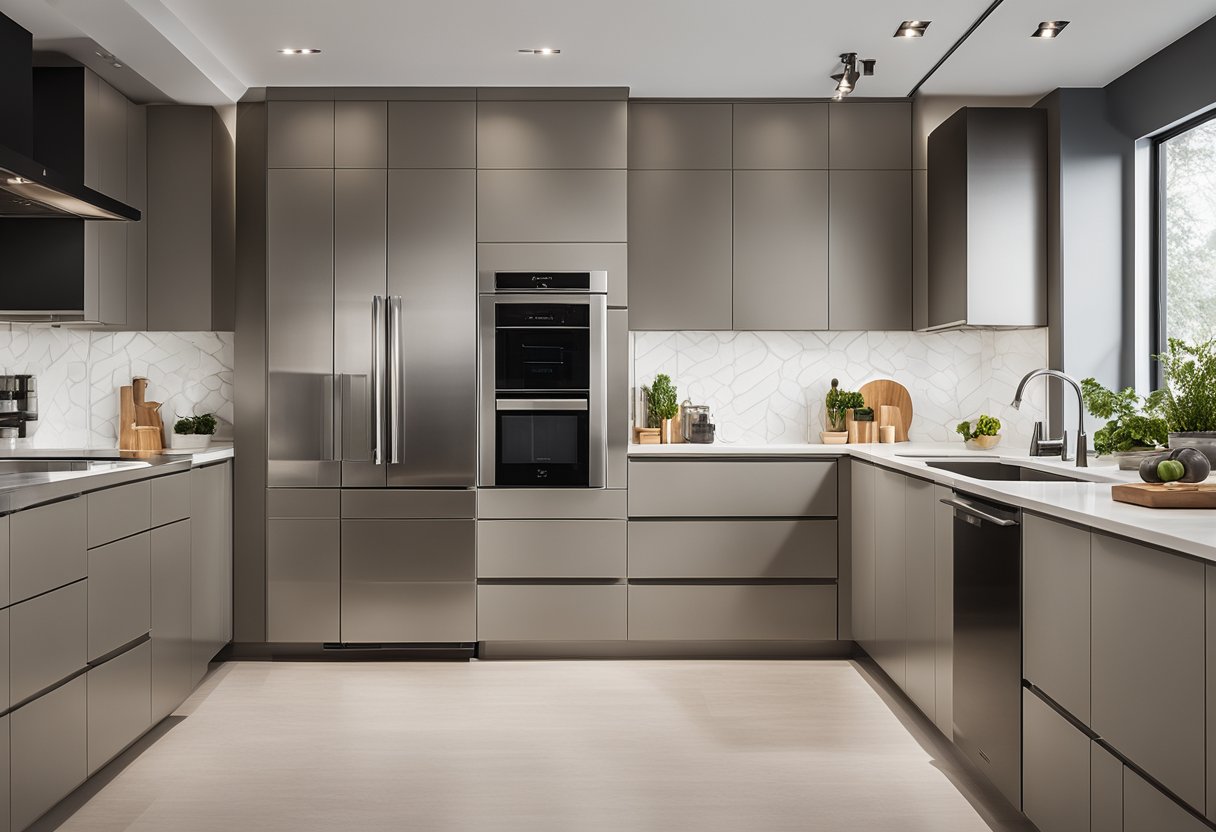
Designing an 8 by 8 kitchen requires careful consideration of the design elements and aesthetics to ensure that the space is both functional and visually appealing. In this section, we will explore some of the key design elements and aesthetics to consider when designing your 8 by 8 kitchen.
Material and Finish Selection
When selecting materials and finishes for your 8 by 8 kitchen, it is important to choose high-quality materials that are durable and easy to maintain. Popular finishes for kitchen cabinets include laminate, wood veneer, and painted finishes. Laminate is a popular choice due to its durability and affordability, while wood veneer offers a more natural and sophisticated look. Additionally, the choice of countertop material can greatly impact the overall look and feel of the kitchen. Granite, marble, and quartz are popular options that offer durability and a luxurious feel.
Colour Schemes and Lighting
The colour scheme and lighting of your 8 by 8 kitchen can greatly impact the overall aesthetic of the space. Dark colours can make the space feel smaller, while light colours can make it feel more spacious and open. Consider using a light colour theme with pops of accent colours to create a visually appealing and functional space. In addition, proper lighting is essential to ensure that the space is well-lit and functional. Consider using a combination of overhead lighting, task lighting, and accent lighting to create a warm and inviting atmosphere.
Functional Decor and Features
When designing your 8 by 8 kitchen, it is important to consider functional decor and features that can enhance the overall functionality of the space. Patterned tile can add visual interest to the backsplash area, while open shelving can provide additional storage and display space. Additionally, consider incorporating functional features such as pull-out drawers, lazy susans, and built-in cutting boards to maximize space and functionality. Finally, don’t forget to consider the ceiling as a design element. A coffered ceiling can add visual interest and depth to the space.
In conclusion, designing an 8 by 8 kitchen requires careful consideration of the design elements and aesthetics to ensure that the space is both functional and visually appealing. By selecting high-quality materials and finishes, choosing a light colour scheme with pops of accent colours, and incorporating functional decor and features, you can create a warm and inviting space that is both practical and beautiful.
Frequently Asked Questions
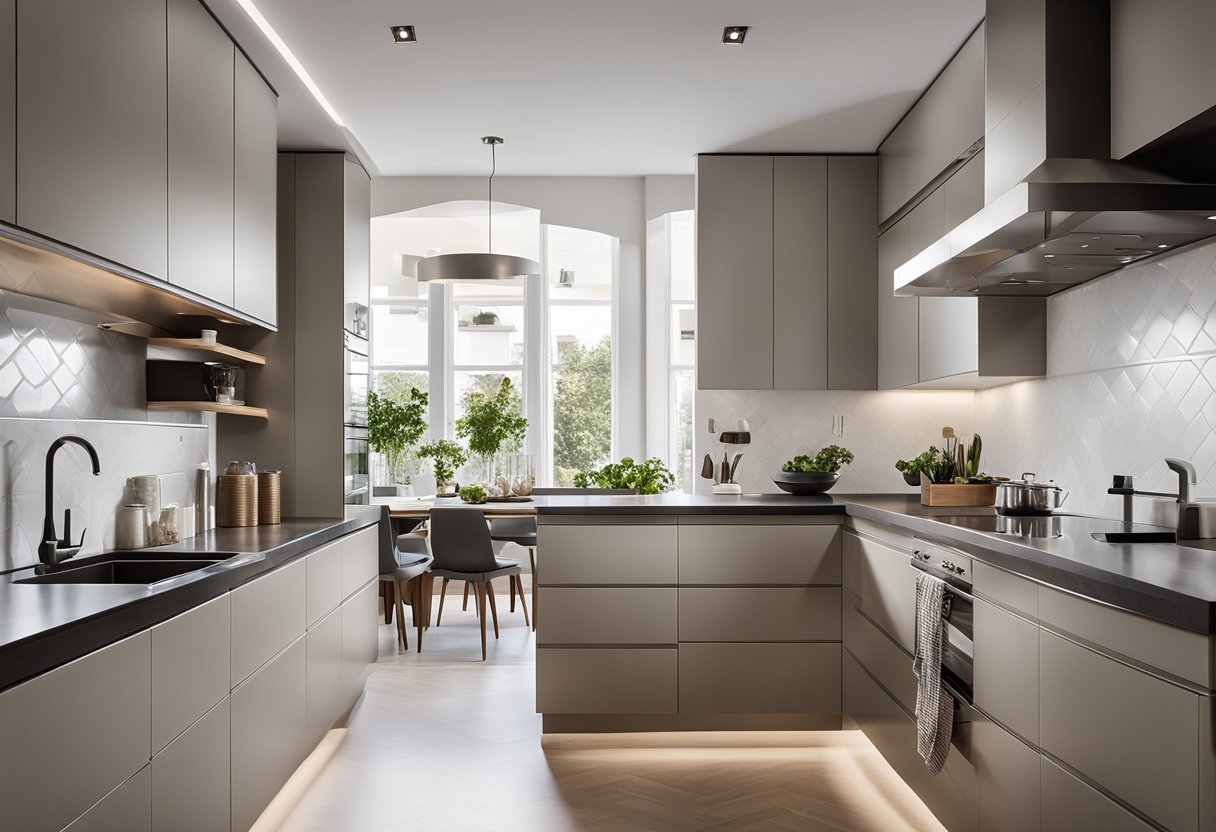
What are the top design ideas for maximising space in a compact 8×8 kitchen?
When working with a small 8×8 kitchen space, it’s essential to maximise every inch of space. One of the top design ideas for maximising space is to use light colours, such as white or cream, on the walls and cabinetry. This will make your kitchen feel more spacious and open. Another design idea is to use open shelving instead of upper cabinets to create a more open and airy feel.
How can an island be incorporated into a small 8×8 kitchen layout?
An island can be a great addition to a small 8×8 kitchen layout if designed correctly. Consider a slimline island with a built-in sink or hob to maximise functionality. You could also consider a movable island that can be pushed against the wall when not in use to free up space.
What are the clever storage solutions for an 8-foot kitchen area?
Clever storage solutions are essential in an 8-foot kitchen area. Consider installing pull-out pantry cabinets, which can hold a lot of items without taking up too much space. Another clever storage solution is to use the inside of cabinet doors to hang utensils or spices.
Could you suggest budget-friendly tips for remodelling an 8×8 kitchen space?
Remodelling an 8×8 kitchen space can be done on a budget. One budget-friendly tip is to keep the existing layout of your kitchen and replace only the doors and drawer fronts of your cabinets. You could also consider painting your cabinets instead of replacing them altogether.
What are the essential considerations for a functional one-wall kitchen in an 8-foot space?
A one-wall kitchen in an 8-foot space requires careful planning to be functional. Consider using a galley-style layout with the sink, hob, and fridge all in a line. You could also consider using a pull-out pantry cabinet to maximise storage space.
How do 8×10 kitchen designs differ from 8×8 layouts, and which is better for my home?
An 8×10 kitchen design will offer more space than an 8×8 layout, but it will also require more square footage. If you have the space, an 8×10 kitchen layout will give you more room to work with and allow for more storage options. However, if you’re working with a limited amount of space, an 8×8 layout can still be functional and stylish with the right design choices.

