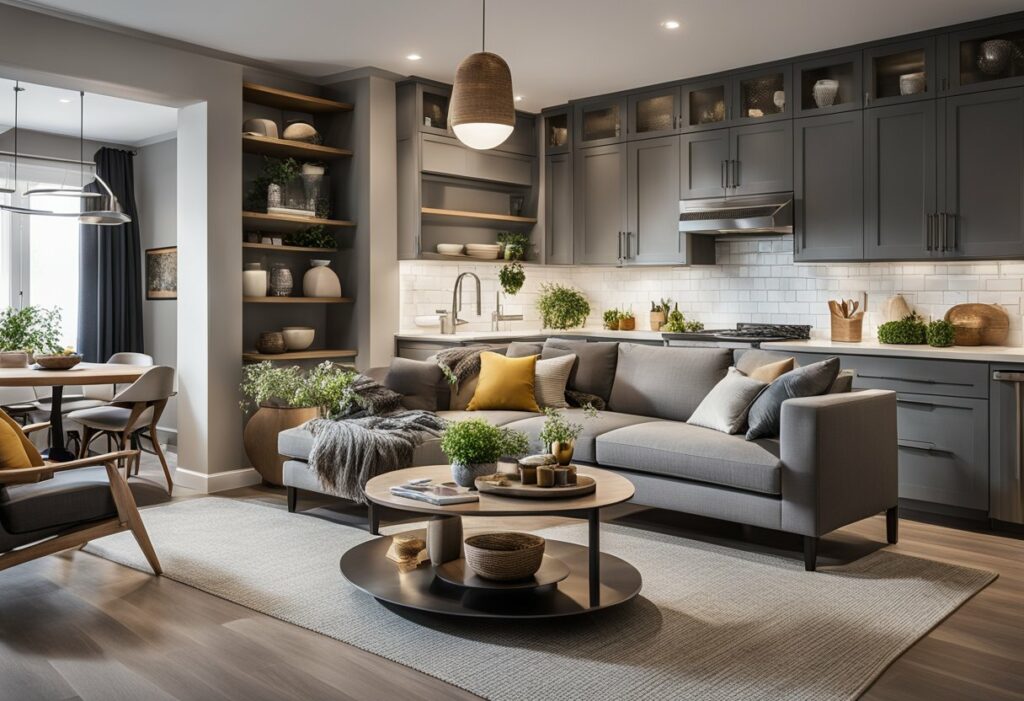Small Kitchen Living Room Design Ideas: Maximizing Space with Style
If you have a small home or apartment, you might be struggling to figure out how to make the most of your limited space. One common challenge is how to design a small kitchen living room that is both functional and aesthetically pleasing. Fortunately, with some clever design ideas, you can create a space that maximises every inch of your floor plan.
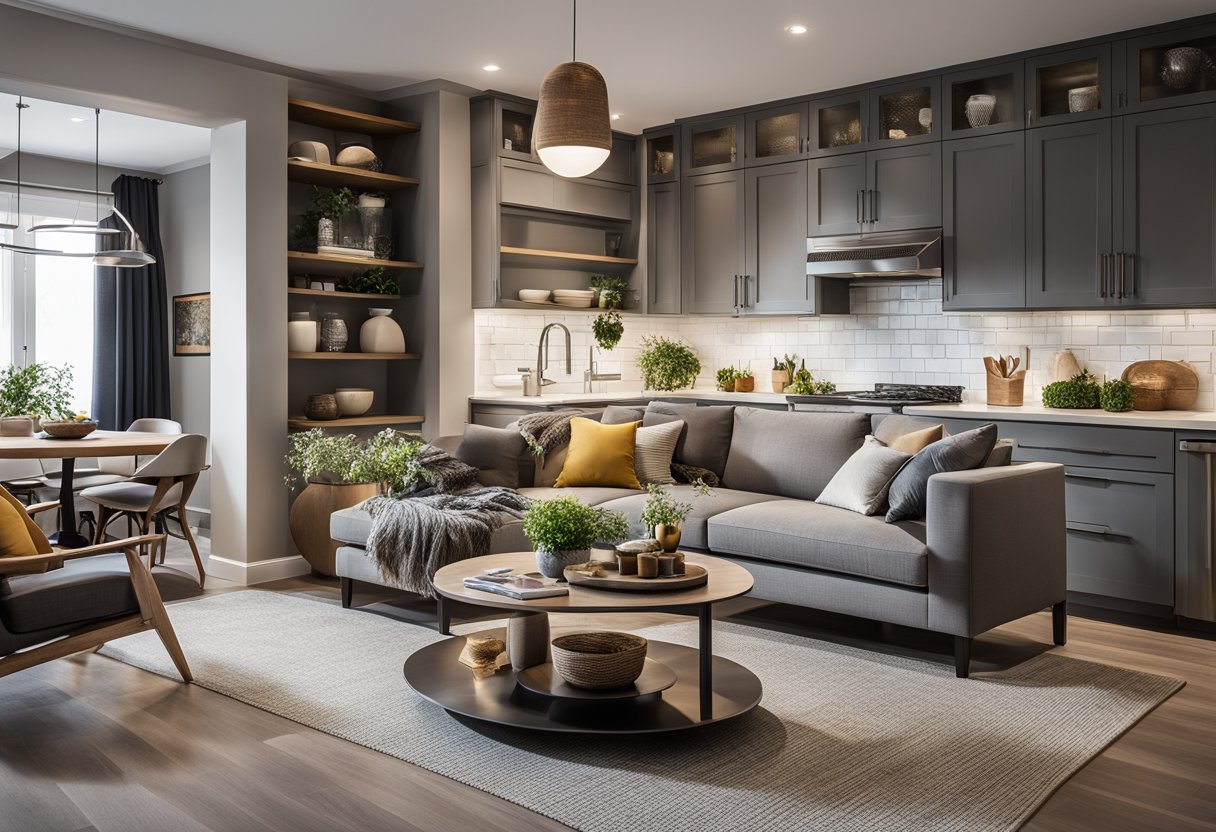
Maximising Space in Your Small Kitchen Living Room When it comes to designing a small kitchen living room, space is at a premium. One effective strategy is to create an open plan layout that combines the two areas into one cohesive space. This approach can help to maximise your available square footage and make the space feel larger than it actually is. You can achieve this by removing walls or installing pass-throughs between the kitchen and living room.
Aesthetic Enhancements for a Cohesive Look In addition to maximising your space, it’s important to create an aesthetic that ties the two areas together. One way to achieve this is by using a consistent colour palette throughout the space. Another approach is to use similar materials or finishes in both the kitchen and living room. For example, you might choose wood flooring that runs throughout the entire space, or use the same style of cabinetry in both areas. By creating a cohesive look, you can make your small kitchen living room feel more intentional and well-designed.
Key Takeaways
- Open plan layouts can help maximise space in a small kitchen living room.
- Using consistent colours and materials can create a cohesive look.
- Clever storage solutions can help you make the most of your limited space.
Maximising Space in Your Small Kitchen Living Room
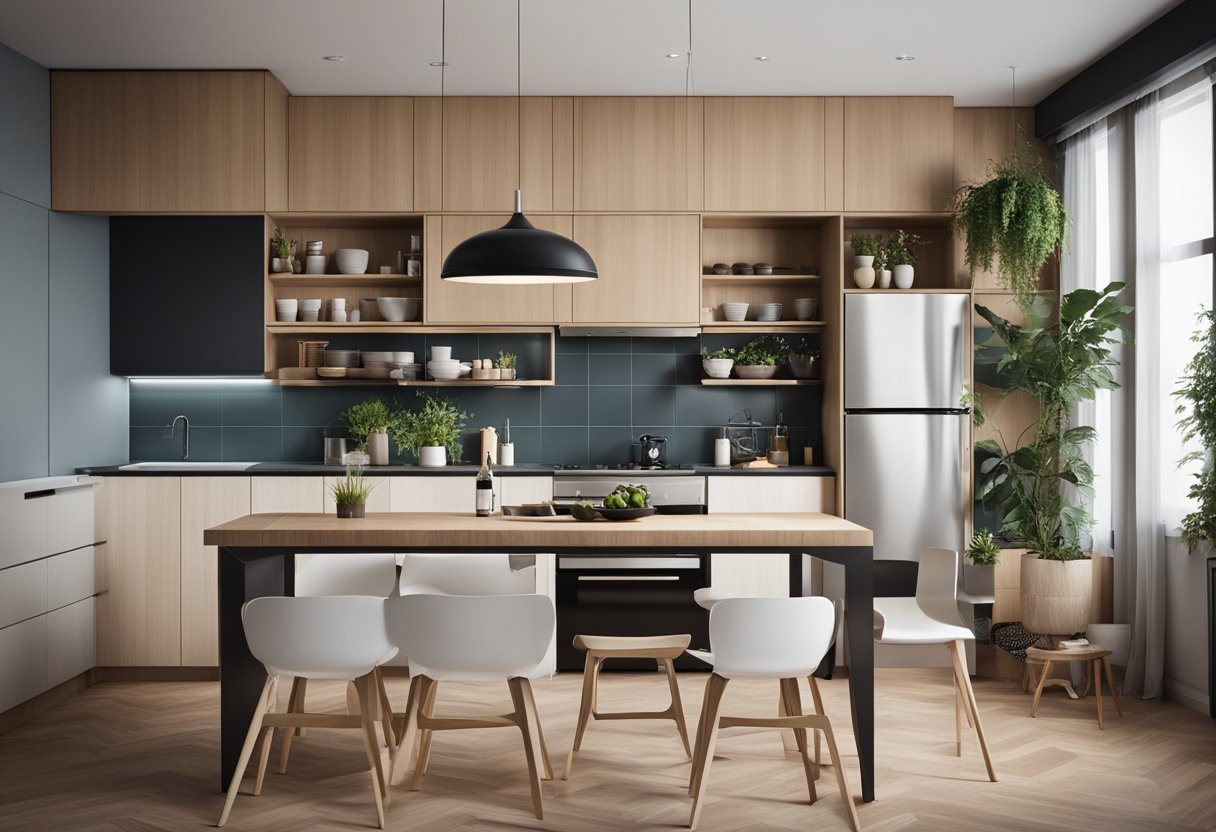
Innovative Layout and Design Strategies
When it comes to maximising space in your small kitchen living room, innovative layout and design strategies can make a world of difference. Consider an open floor plan that seamlessly blends the two areas, creating a sense of spaciousness. Utilise compact kitchen appliances and multifunctional furniture to enhance efficiency and functionality.
Furniture Choices for Functionality and Style
Selecting the right furniture is crucial for achieving a balance between functionality and style in a small kitchen living room. Opt for sleek, space-saving furniture that serves dual purposes. For example, a kitchen island can double as a dining table, while nesting tables provide versatility without compromising on style.
Creative Storage Solutions
In a compact kitchen living room, creative storage solutions are essential for keeping clutter at bay. Explore vertical storage options such as wall-mounted shelves and cabinets to maximise space. Additionally, integrated storage features, such as pull-out pantry units and concealed storage compartments, can help maintain a tidy and organised environment.
Aesthetic Enhancements for a Cohesive Look
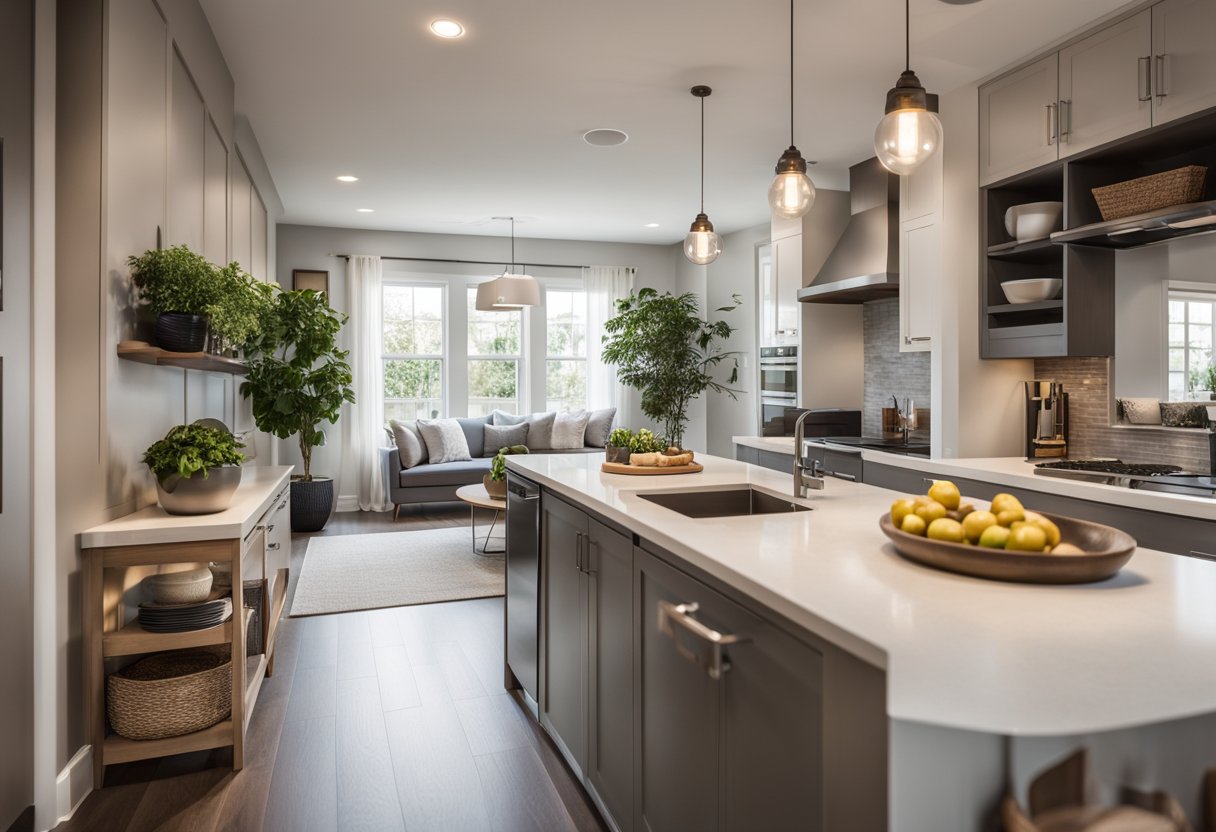
Creating a cohesive look between your small kitchen and living room can be a challenge, but it’s not impossible. With the right design elements and decor choices, you can create a space that feels unified and stylish. Here are some ideas to get you started:
Colour Schemes and Decor Elements
One of the easiest ways to create a cohesive look is to choose a colour scheme that works well in both your kitchen and living room. This could mean using similar shades of paint or wallpaper, or incorporating decor elements that tie the two spaces together. For example, you might choose to use the same type of flooring throughout both rooms, or choose furniture in complementary colours.
Another way to create a cohesive look is to choose decor elements that work well in both your kitchen and living room. For example, you might choose to incorporate natural materials like wood or stone, or use similar patterns or textures in both spaces. This can help to create a sense of flow between the two rooms, making them feel more connected.
Lighting and Accessories to Accentuate the Space
Lighting and accessories can also play a big role in creating a cohesive look between your kitchen and living room. In the kitchen, you might choose to use pendant lights or under-cabinet lighting to create a focal point and highlight key areas. In the living room, you might use a statement light fixture or accent wall to draw the eye and create a sense of depth.
Accessories like artwork, cushions, and rugs can also help to tie the two spaces together. You might choose to use similar patterns or colours in both your kitchen and living room, or use accessories to create a focal point in each space. For example, you might use a bold piece of artwork in the living room and a patterned rug in the kitchen to create a sense of continuity.
By incorporating these design elements and decor choices into your small kitchen and living room, you can create a cohesive look that feels stylish and unified. Whether you choose to use similar colour schemes, decor elements, or lighting and accessories, the key is to create a space that feels connected and flows well.
Frequently Asked Questions
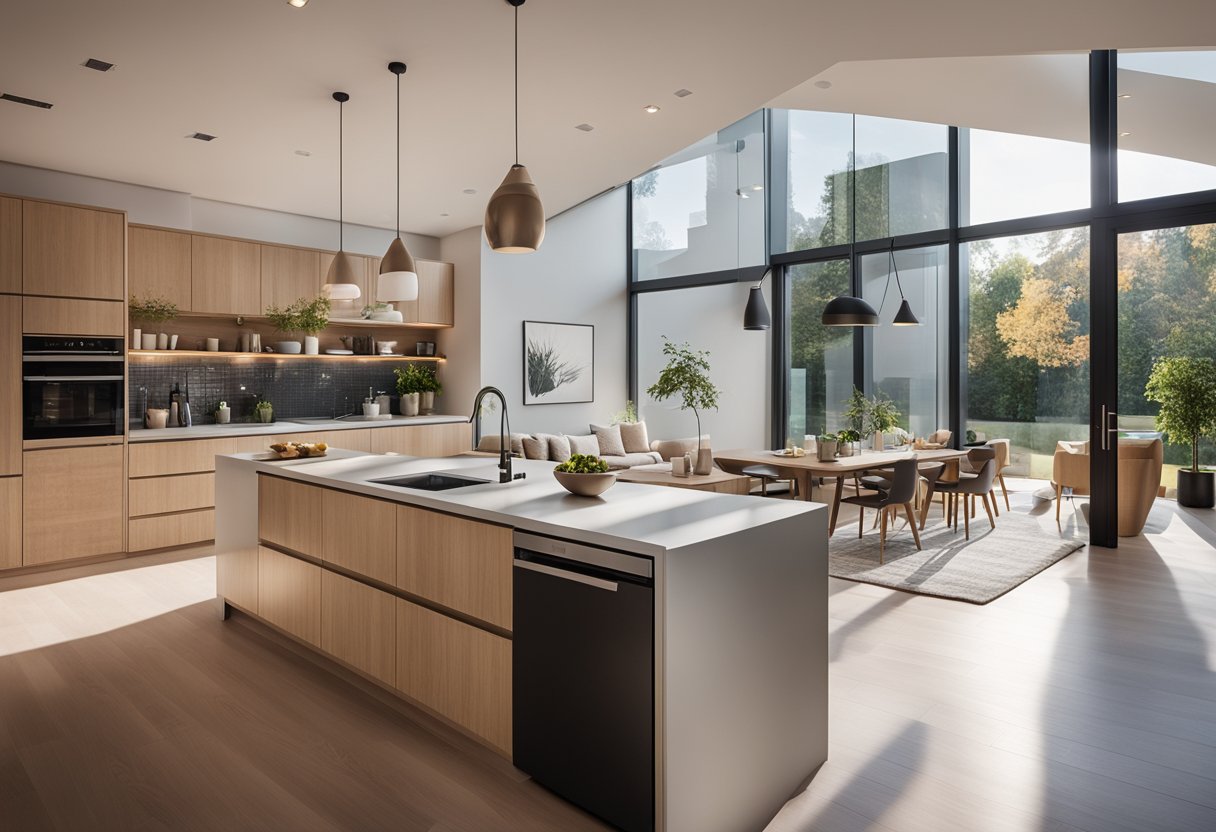
How can I stylishly integrate a kitchen and living area in a compact space?
Integrating a kitchen and living area in a compact space requires careful planning to ensure functionality and style. One way to achieve this is by using similar colours and materials in both the kitchen and living area. This creates a cohesive look and makes the space feel larger. Additionally, using multifunctional furniture such as a sofa bed or a coffee table with storage can help maximise space.
What are the top design tips for a small, open-plan kitchen and living room?
When designing a small, open-plan kitchen and living room, it’s important to maximise natural light to make the space feel larger. Using light colours and reflective surfaces can also help to create an illusion of space. Additionally, using furniture that can be easily moved or folded away when not in use can help to maximise the available space.
How do you maximise space in a combined small kitchen and living room layout?
To maximise space in a combined small kitchen and living room layout, it’s important to use multifunctional furniture and storage solutions. For example, using a kitchen island with built-in storage can provide additional workspace and storage for kitchen essentials. Additionally, using furniture that can be easily moved or folded away when not in use can help to maximise the available space.
What are some creative ideas for incorporating an island into a small kitchen living room design?
Incorporating an island into a small kitchen living room design can provide additional workspace and storage. One creative idea is to use a kitchen island that doubles as a dining table or a workspace. This can help to maximise the available space and create a multifunctional area. Another idea is to use a portable kitchen island that can be easily moved around the room as needed.
In what ways can modern design elements be applied to a small kitchen and living room area?
Modern design elements such as clean lines, minimalism, and neutral colours can be applied to a small kitchen and living room area to create a sleek and stylish look. Using modern materials such as concrete or glass can also help to create a contemporary feel. Additionally, using multifunctional furniture and smart storage solutions can help to maximise the available space.
What are the best furniture arrangements to optimise space in a small kitchen living room combination?
To optimise space in a small kitchen living room combination, it’s important to use furniture that is both functional and stylish. One option is to use a sectional sofa that can be easily arranged to fit the space. Another option is to use a coffee table with storage or a dining table that can be folded away when not in use. Additionally, using furniture that is raised off the ground can help to create a sense of openness and make the space feel larger.

