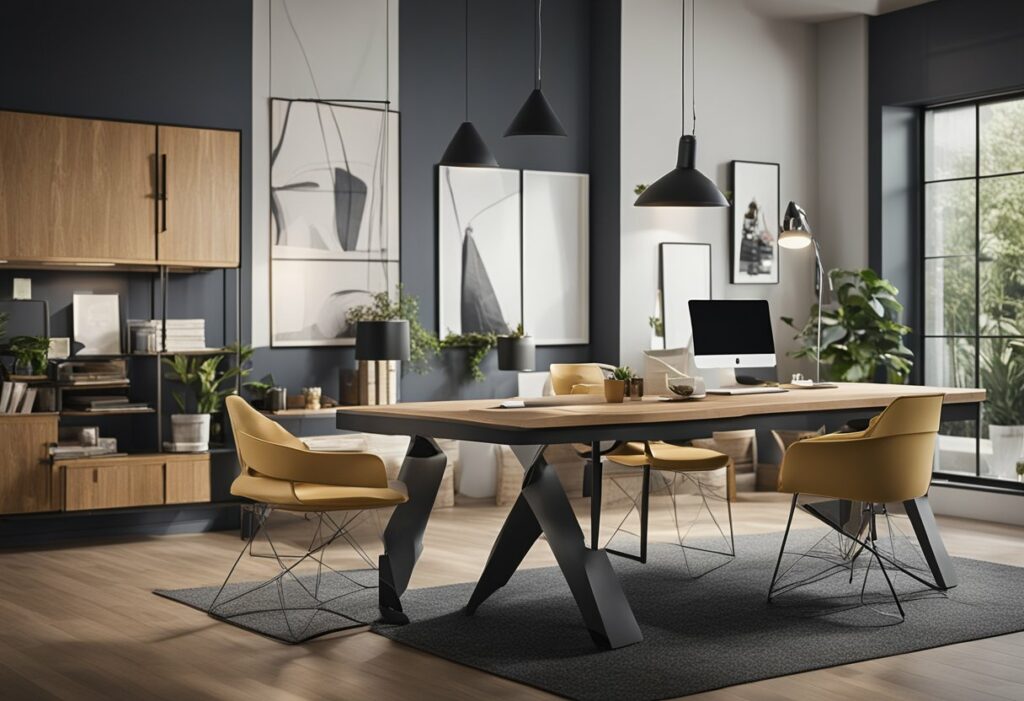What Software Do Interior Designers Use? Find Out the Top Tools Used by Professionals!
If you’re interested in interior design, you may have wondered what software interior designers use to create their stunning designs. With so many software options out there, it can be challenging to know where to start. In this article, we’ll explore the essential interior design software that designers use to create their masterpieces.
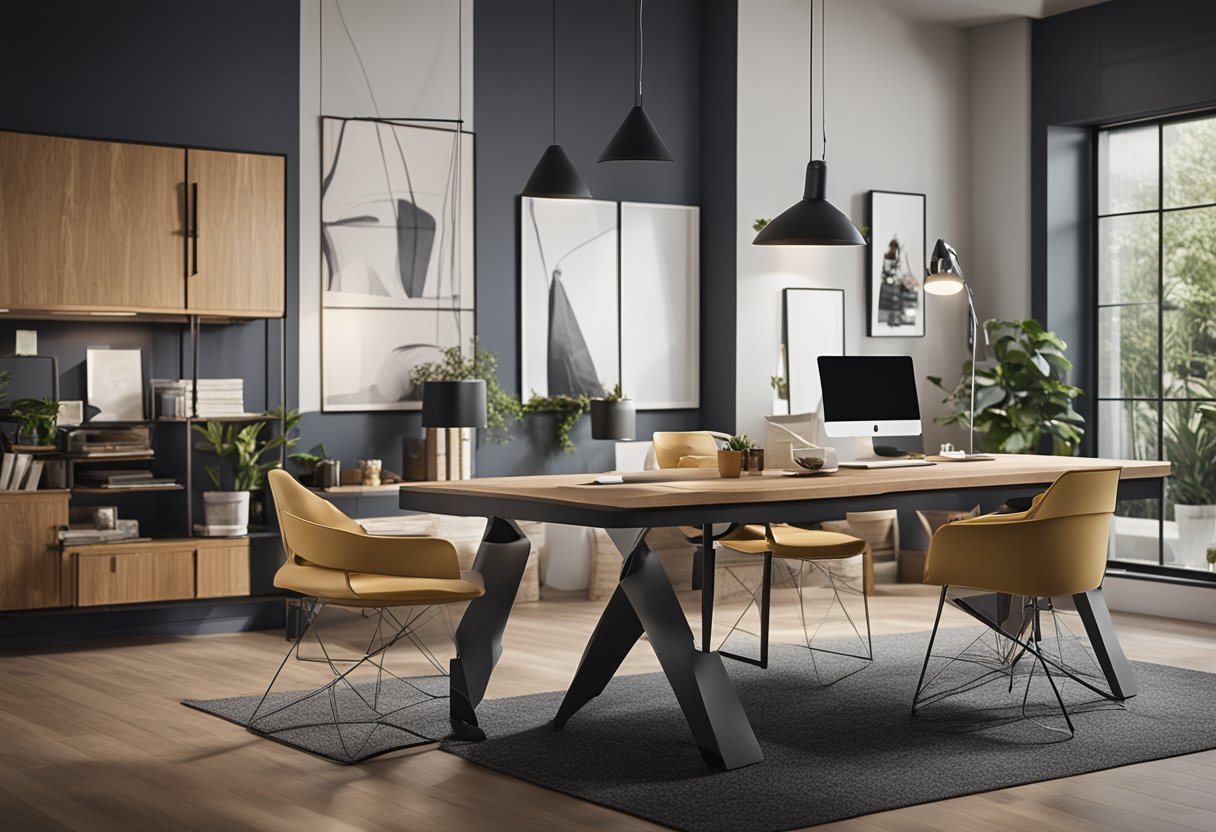
Interior designers rely on software to help them bring their ideas to life. From 2D floor plans to 3D renderings, these tools enable designers to create realistic representations of their designs. With the right software, designers can experiment with different layouts, colours, and textures to create the perfect space. So, what software do interior designers use? Let’s take a closer look.
Key Takeaways
- Interior designers use software to bring their ideas to life.
- The essential interior design software includes AutoCAD, SketchUp, and 3ds Max.
- These software tools have features that enhance productivity and help designers create realistic representations of their designs.
Essential Interior Design Software
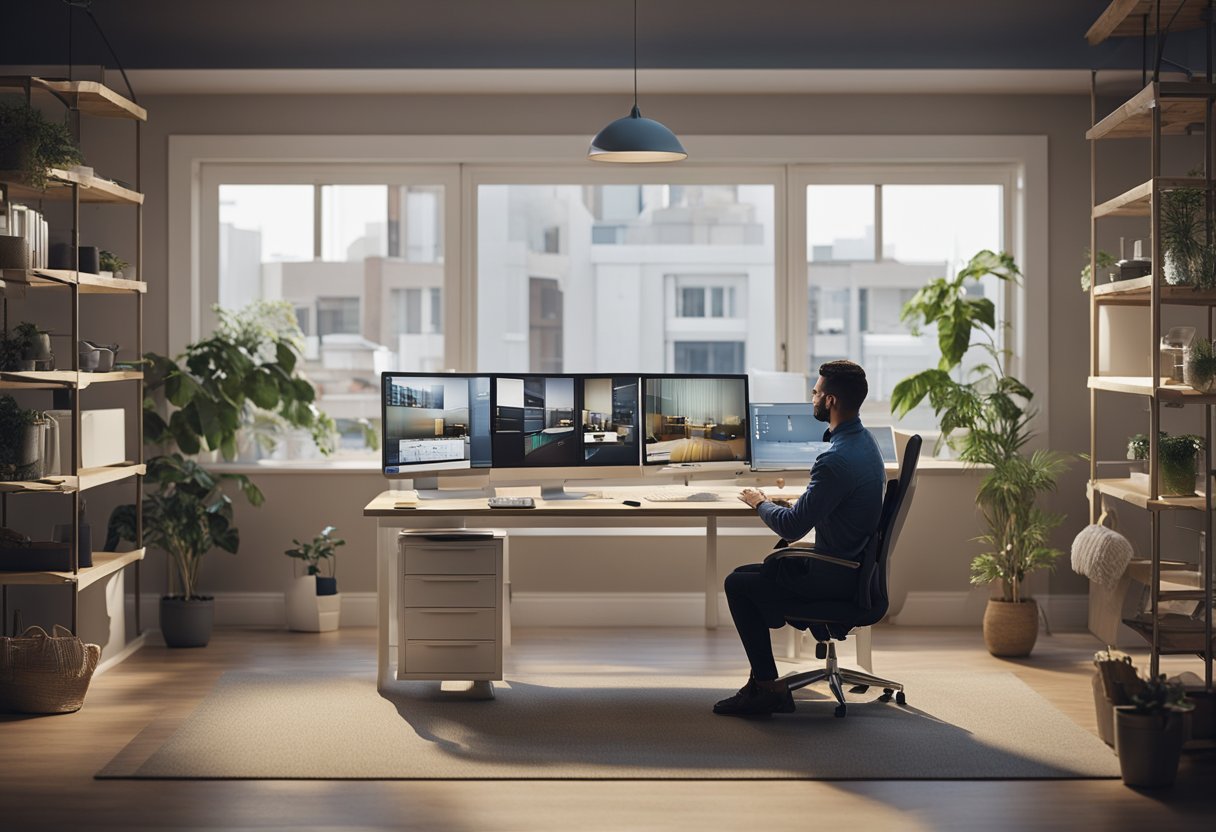
As an interior designer, you need the latest software to create and present your designs effectively. Here are some essential interior design software tools that you should consider:
Comprehensive CAD Tools
Computer-aided design (CAD) software is an essential tool for interior designers. It enables you to create 2D and 3D models of your designs, and make changes quickly and easily. Some of the most popular CAD software for interior designers include AutoCAD, Revit, and Chief Architect. These software tools allow you to create detailed floor plans, elevations, and sections, and also produce accurate construction drawings.
Innovative 3D Visualization and Rendering
3D visualization and rendering software is another essential tool for interior designers, as it allows you to create realistic and detailed 3D models of your designs. SketchUp is one of the most popular 3D modeling software tools for interior designers, as it is easy to use and produces high-quality results. Other popular 3D rendering software tools include V-Ray, Lumion, and Enscape.
Dynamic Floor Planning Solutions
Floor planning software is an essential tool for interior designers, as it allows you to create and edit floor plans quickly and easily. Foyr Neo is a popular floor planning software tool that enables you to create 2D and 3D floor plans, and also offers a wide range of furniture and decor options. Other popular floor planning software tools include RoomSketcher, SmartDraw, and Home Designer Suite.
In conclusion, these essential interior design software tools can help you create and present your designs effectively. With the right software, you can produce accurate and detailed drawings, create realistic 3D models, and edit floor plans quickly and easily.
Software Features for Enhanced Productivity
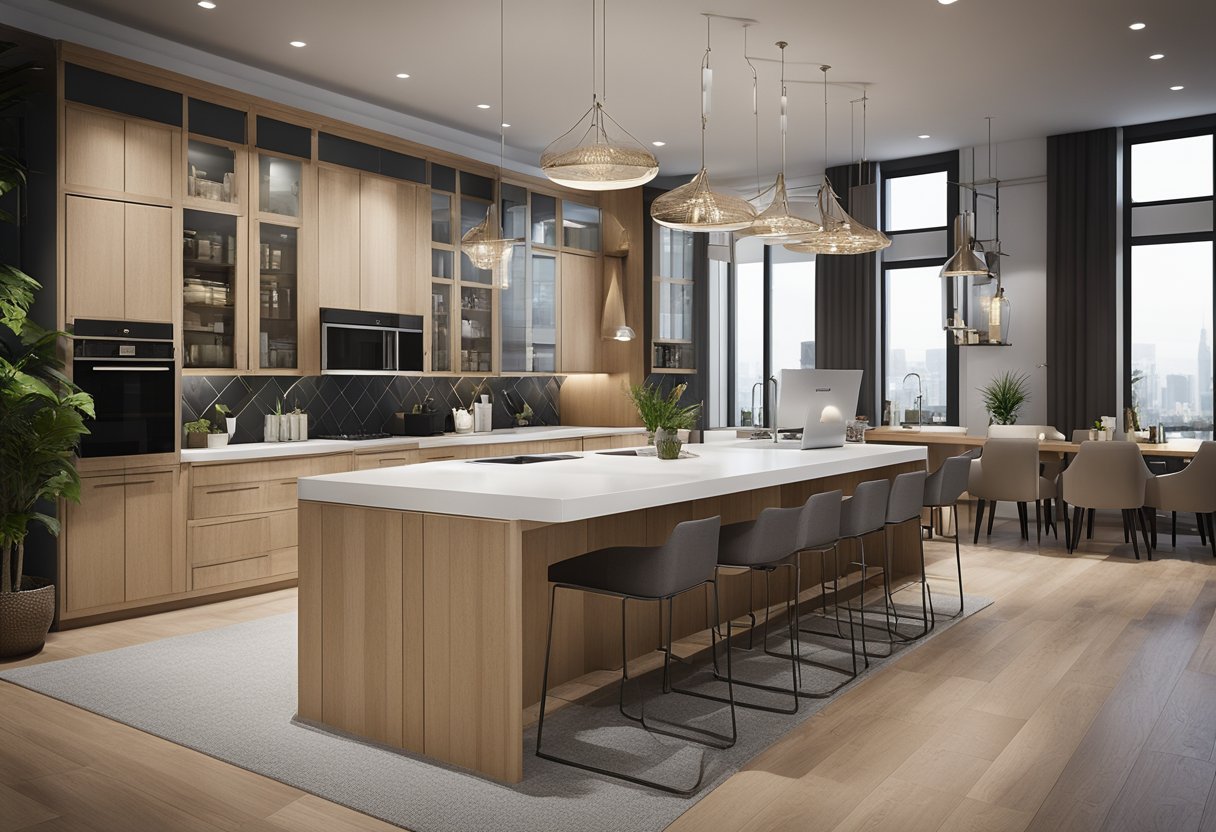
As an interior designer, you need to be efficient and productive to meet client demands and complete projects on time. The right interior design software can help you streamline your workflow, manage your projects, and improve collaboration with your team and clients. Here are some software features that can enhance your productivity:
Collaboration and Project Management
Collaboration and project management tools are essential for interior designers to manage their projects efficiently. Look for software that allows you to create and share project timelines, delegate tasks to team members, and track progress. Some software also offers online collaboration features that enable you to communicate with your team and clients in real-time.
Budgeting and Cost Estimation
Budgeting and cost estimation features help you manage your project costs and stay within your budget. Look for software that allows you to create detailed cost estimates, track expenses, and monitor your project’s financial health. Some software also offers pricing databases that help you determine the cost of materials and labour.
Design Libraries and Drag-and-Drop Interfaces
Design libraries and drag-and-drop interfaces help you create professional-looking designs quickly and easily. Look for software that offers a wide range of furniture catalogues, product libraries, and room layouts that you can use in your designs. Some software also offers AI-powered design suggestions that can help you create stunning designs with minimal effort.
In addition to these features, look for software that is cloud-based, has a user-friendly interface, and is available on iOS and Android devices. With the right interior design tools and apps, you can take your productivity to the next level and create beautiful designs that exceed your clients’ expectations.
Frequently Asked Questions
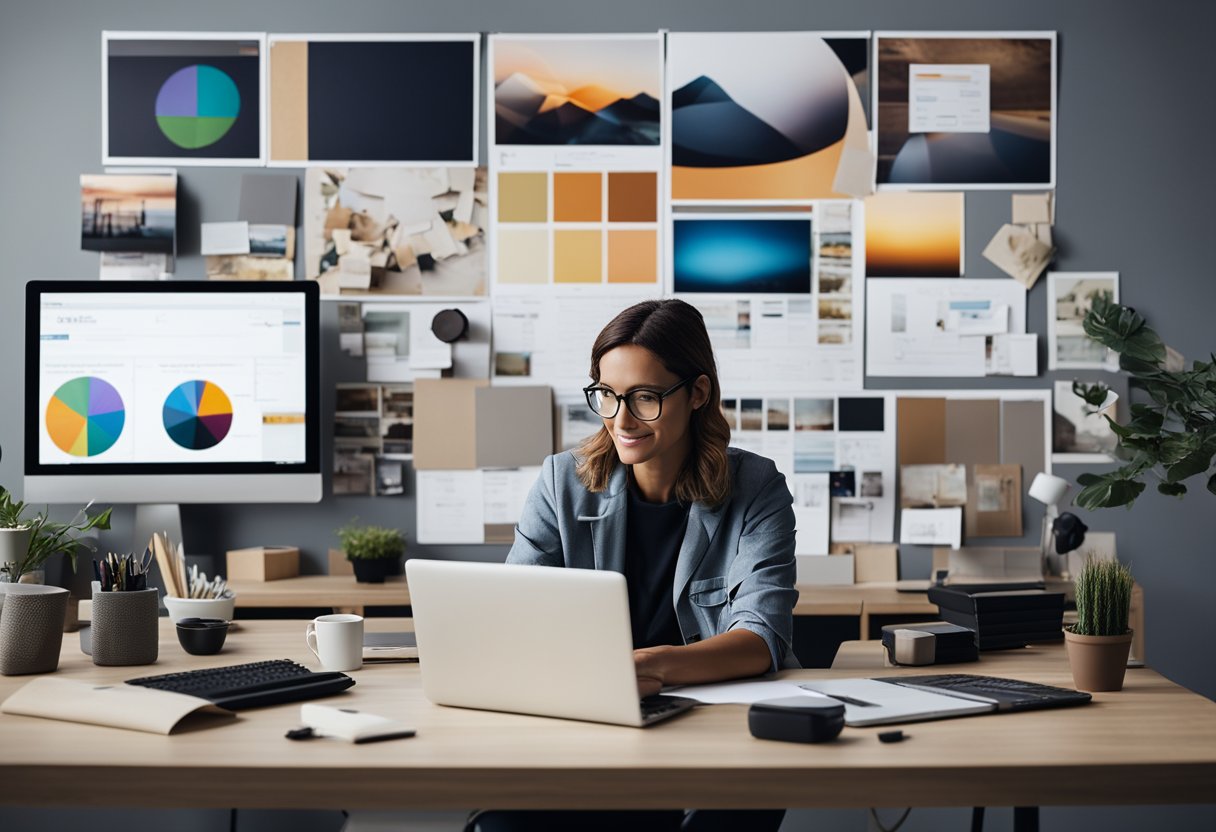
Which software solutions are most popular among interior designers for creating stunning spaces?
Autodesk Revit is one of the most commonly used software for interior design. This software allows designers to create detailed 3D models of interior spaces, accurately visualize their designs, and collaborate with other professionals involved in the project. SketchUp is another popular software with an emphasis on usability and user-friendly interface. It enables designers to quickly generate 3D models, experiment with various designs, and visualize their ideas.
Are there any cost-free programs that interior designers swear by for their projects?
Homestyler is a free online interior design software that is frequently used by interior designers. It allows users to create 2D and 3D floor plans and experiment with various design options. Additionally, Floorplanner is another free tool that enables users to create and share interactive floor plans.
What are the top software picks for individuals just starting out in interior design?
For individuals just starting out in interior design, SketchUp and Homestyler are great options. They are both user-friendly and offer a range of design tools to help beginners create stunning spaces.
Can you recommend any downloadable interior design software that won’t break the bank?
Sweet Home 3D is a free interior design software that can be downloaded on both Windows and Mac. It offers a range of design tools to help users create 2D and 3D floor plans, and experiment with various design options. Another affordable option is RoomSketcher, which offers a range of design tools and can be downloaded for a small fee.
What are the go-to 3D design tools for interior designers looking to bring their visions to life?
Autodesk 3ds Max and Blender are two of the most popular 3D design tools for interior designers. They offer a range of design tools and features to help users create stunning 3D models and bring their visions to life.
Do professionals in interior design frequently use CAD tools, and if so, which ones?
Yes, professionals in interior design frequently use CAD (Computer-Aided Design) tools. AutoCAD is a leading software for 2D and 3D design, and allows interior designers to create precise floor plans, elevations, and detailed models. Additionally, Revit is another popular CAD tool that is frequently used by interior designers for its ability to create detailed 3D models and collaborate with other professionals involved in the project.

