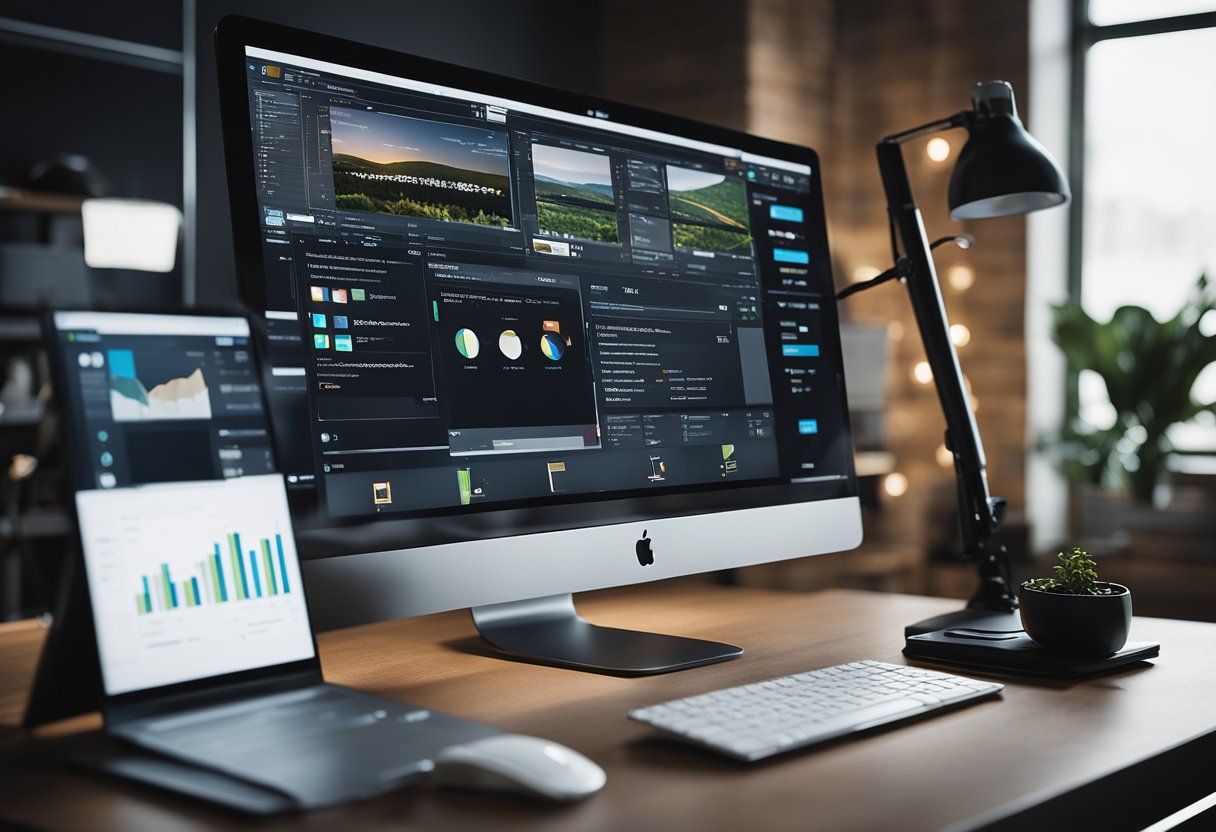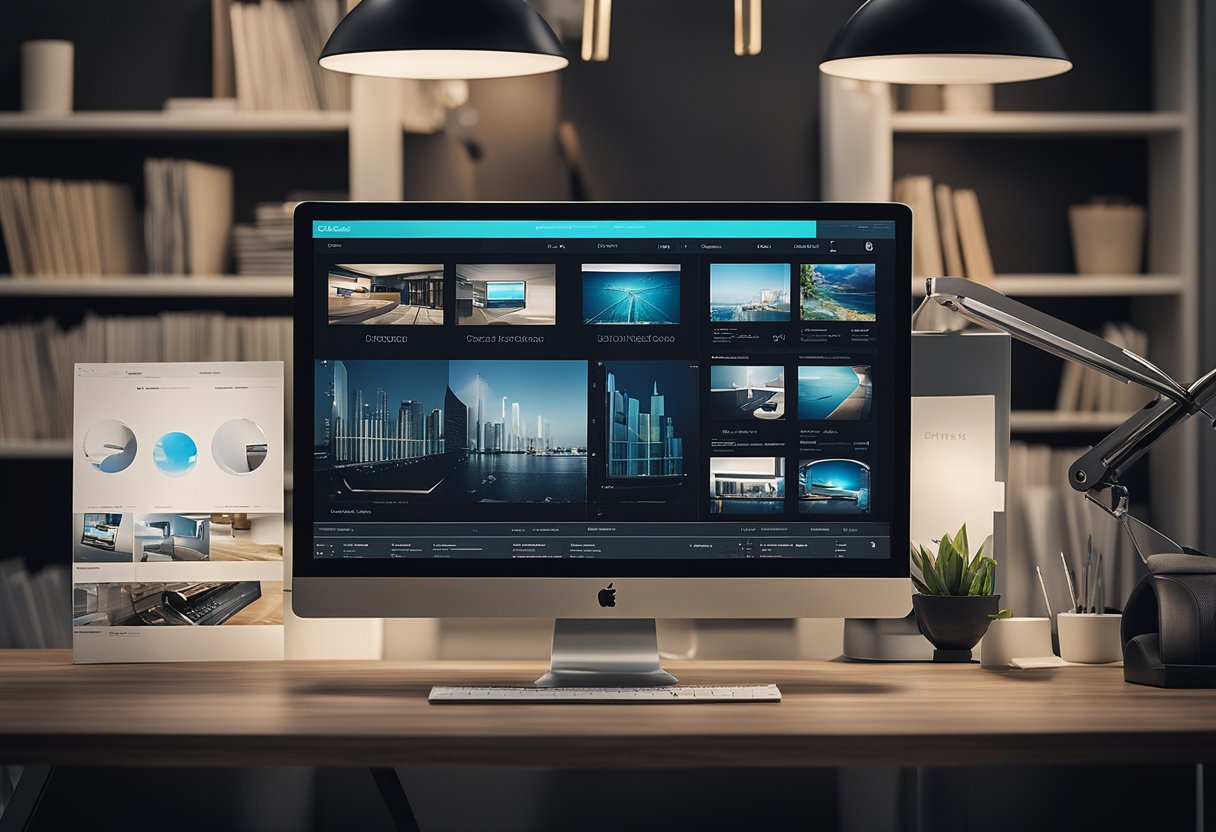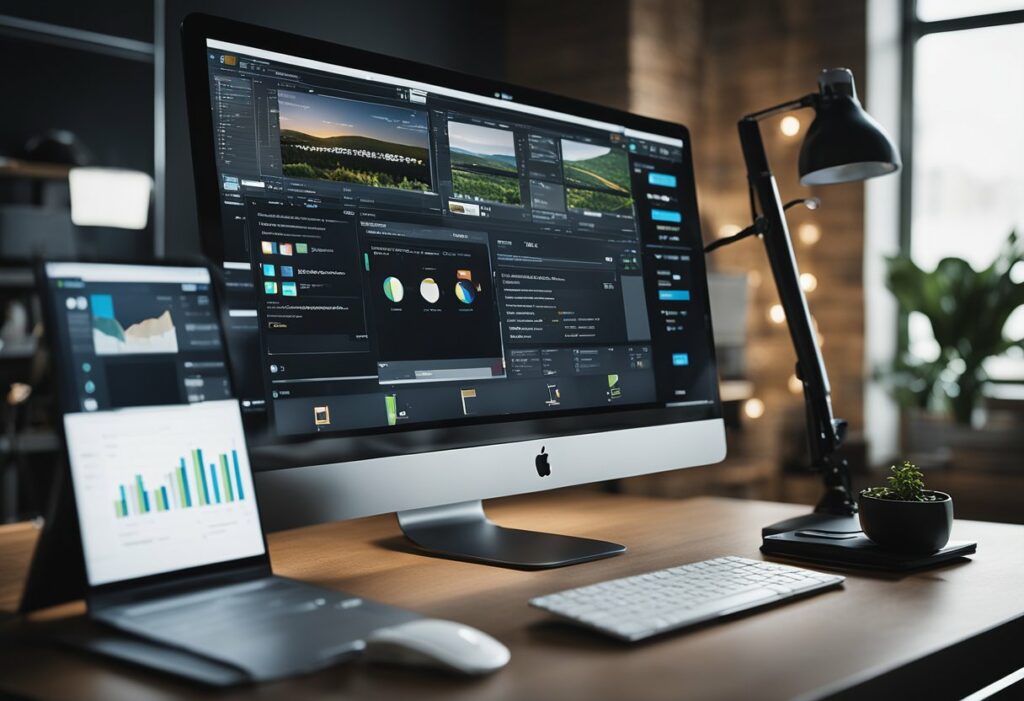Most Used Interior Design Software: Transform Your Home with These Top Picks
If you’re an interior designer, you know that technology has revolutionised the industry. With the help of interior design software, you can create stunning 3D models of your design ideas, allowing you to visualise and refine your concepts. But with so many interior design software options available, it can be challenging to know which one to choose.

In this article, we’ll explore the most used interior design software programs in the industry. We’ll take a look at the features and benefits of each program, as well as their functionality across platforms and devices. Whether you’re a seasoned pro or just starting, this article will help you find the perfect software to bring your design ideas to life.
Key Takeaways
- Interior design software allows you to create stunning 3D models of your design ideas.
- The most used interior design software programs include AutoCAD LT, SketchUp, and HomeStyler.
- When choosing interior design software, consider your project requirements, personal workflows, and budget.
Exploring Top Interior Design Software

Are you looking for the best interior design software to help you create stunning 3D visualizations of your design ideas? Look no further! We have compiled a list of the most popular and feature-rich interior design software solutions that cater to both professionals and beginners.
Essential Features for Creativity and Realism
When it comes to interior design software, the most important features are those that allow you to unleash your creativity and achieve realistic renderings of your designs. Look for software that offers customizable design elements, textures, lighting, and visualizations. The ability to edit designs and create custom designs is also important.
SketchUp is a popular choice for its ease of use and powerful 3D visualization capabilities. Homestyler is another great option, offering a vast library of customizable design elements and textures. Planner 5D and HomeByMe are both free interior design software options that offer realistic renderings and easy-to-use editing tools.
Software Solutions for Professional and Amateur Designers
If you’re a professional designer or architect, you may require more advanced software solutions. Autodesk’s 3ds Max and ArchiCAD are both industry-standard software solutions used by professionals worldwide. These software solutions offer advanced features such as customizable design elements, realistic renderings, and lighting simulation.
For those who are just starting out in interior design, Foyr Neo is a great option. It’s a cloud-based software solution that offers a user-friendly interface and a vast library of customizable design elements. SmartDraw is another popular choice for its ease of use and ability to create professional-looking designs quickly.
In conclusion, the best interior design software for you will depend on your specific needs and level of expertise. Whether you’re a professional designer, homeowner, or design enthusiast, there is a software solution out there that can help you create stunning 3D visualizations of your design ideas.
Functionality Across Platforms and Devices

As an interior designer, you need software that can function seamlessly across different platforms and devices. This means that you can work on your project on your desktop computer, laptop, or mobile device without any issues.
Seamless Design Experience on Web and Mobile
The best interior design software should have a user-friendly interface that is easy to navigate on both web and mobile platforms. This allows you to create floor plans, 3D models, and virtual reality designs with ease, no matter where you are.
SketchUp Pro is a great example of software that offers a seamless design experience on both desktop and mobile devices. With the SketchUp Viewer app, you can view and share your 3D models on your iOS or Android device.
Collaboration and Project Management Tools
Collaboration and project management tools are essential in interior design software. You need to be able to work with your team and clients in real-time, share your progress, and manage your projects efficiently.
Cloud-based software like Planner 5D and Cedreo offer collaboration and project management tools that allow you to work with your team and clients in real-time. You can share your designs and progress with others, get feedback, and make changes on the go.
In conclusion, the best interior design software should offer a seamless design experience on both web and mobile platforms, as well as collaboration and project management tools to help you work with your team and clients efficiently.
Frequently Asked Questions

What’s the top software for budding interior designers to start with?
If you’re just starting out in interior design, you’ll want a user-friendly software that’s easy to learn. SketchUp is a great choice for beginners. It’s intuitive, has a simple interface and a large library of 3D models to work with. You can also create your own models with ease.
Which free interior design tool is favoured by professionals?
Professionals often use RoomSketcher for its ease of use and the ability to create high-quality 2D and 3D floor plans and 3D walkthroughs. It’s also free to use, although you can upgrade to a paid version for more advanced features.
Can you suggest the leading software used for home interior design?
When it comes to home interior design, Sweet Home 3D is a popular choice. It’s free to use and has a user-friendly interface. You can create detailed 2D and 3D floor plans, add furniture and decorations, and even create custom textures.
What’s the most thrilling app for interior designers to use on the go?
If you’re looking for an app that’s both fun and functional, check out Homestyler. It’s a free app that lets you take a photo of a room and then decorate it with furniture and accessories. You can also create 3D models of your designs and share them with others.
Is there a champion software that bridges the gap between AutoCAD and Revit for interior design?
Yes, there is! ArchiCAD is a software that bridges the gap between AutoCAD and Revit for interior design. It’s a BIM (Building Information Modelling) software that allows you to create detailed 3D models of buildings and interiors. You can also use it to create 2D drawings, schedules, and reports.
Which software should I download that’s both free and a blast for interior design?
For a free software that’s both fun and functional, you can’t go wrong with HomeByMe. It’s a user-friendly software that lets you create 2D and 3D floor plans, add furniture and decorations, and even create custom textures. You can also create realistic 3D renderings of your designs and share them with others.



