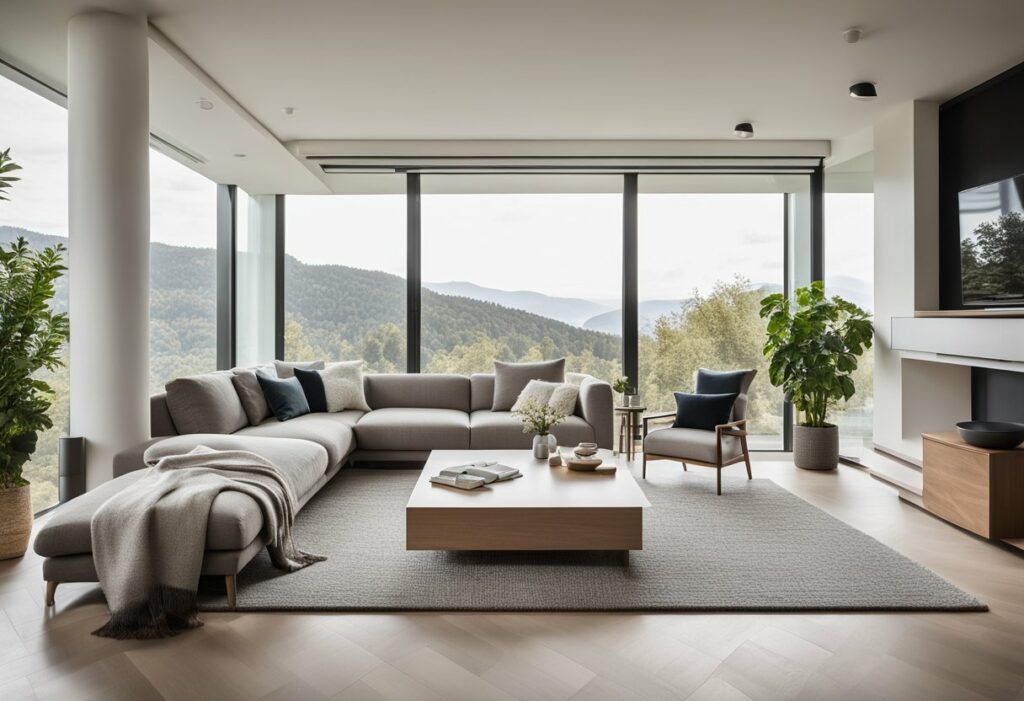Revamp Your Interiors with 3ds Max Interior Design
Are you interested in creating stunning interior designs that look like they are straight out of a magazine? Look no further than 3ds Max. This powerful software is used by professionals in the architecture and interior design industries to create photo-realistic designs that bring their visions to life.
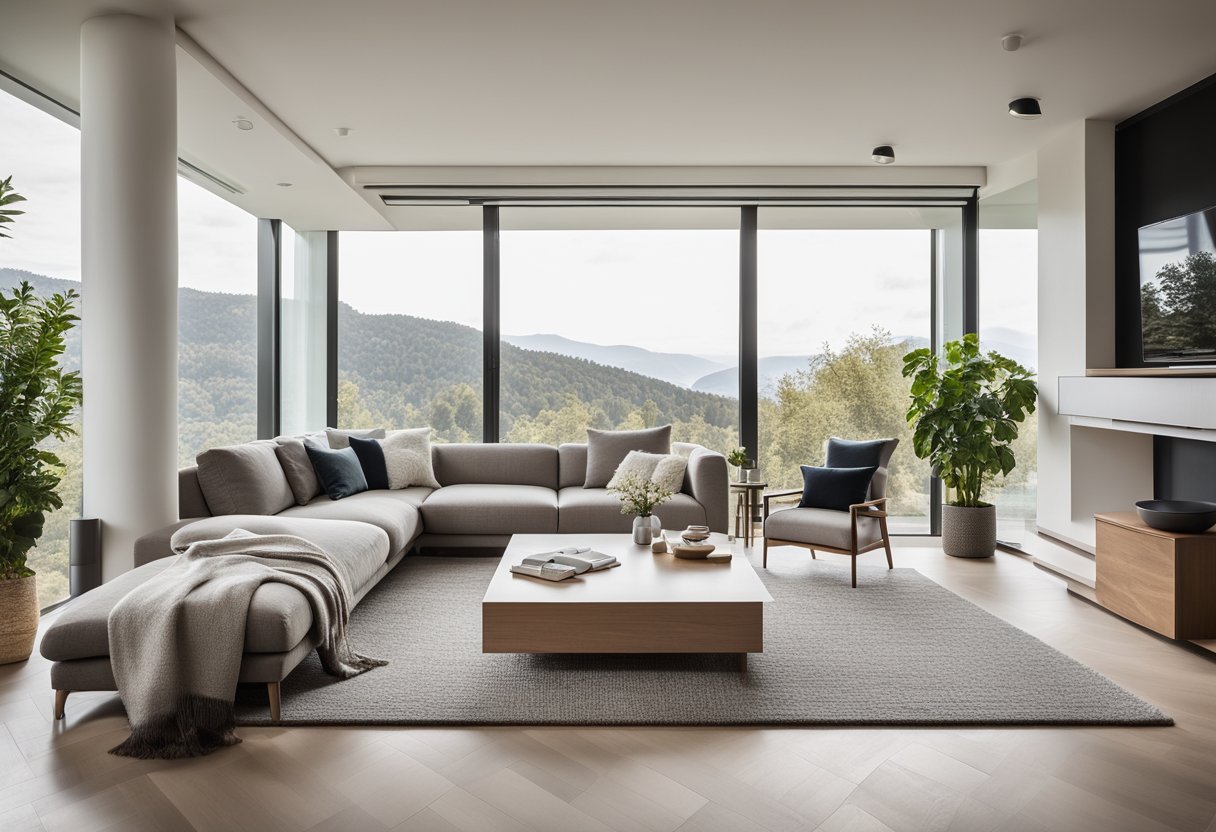
With 3ds Max, you can create 3D models of rooms, furniture, and decor, and then add materials, lighting, and textures to create a realistic rendering of your design. Whether you are a professional designer or a hobbyist, 3ds Max offers a wide range of tools and features to help you create stunning designs that impress your clients and friends.
In this article, we will cover the fundamentals of 3D interior design in 3ds Max, as well as advanced techniques and professional tips to take your designs to the next level. We will also answer some frequently asked questions about using 3ds Max for interior design. So, let’s get started!
Key Takeaways
- 3ds Max is a powerful software used by professionals in the architecture and interior design industries to create photo-realistic designs.
- With 3ds Max, you can create 3D models of rooms, furniture, and decor, and then add materials, lighting, and textures to create a realistic rendering of your design.
- This article covers the fundamentals of 3D interior design in 3ds Max, as well as advanced techniques and professional tips to take your designs to the next level.
Fundamentals of 3D Interior Design in 3ds Max
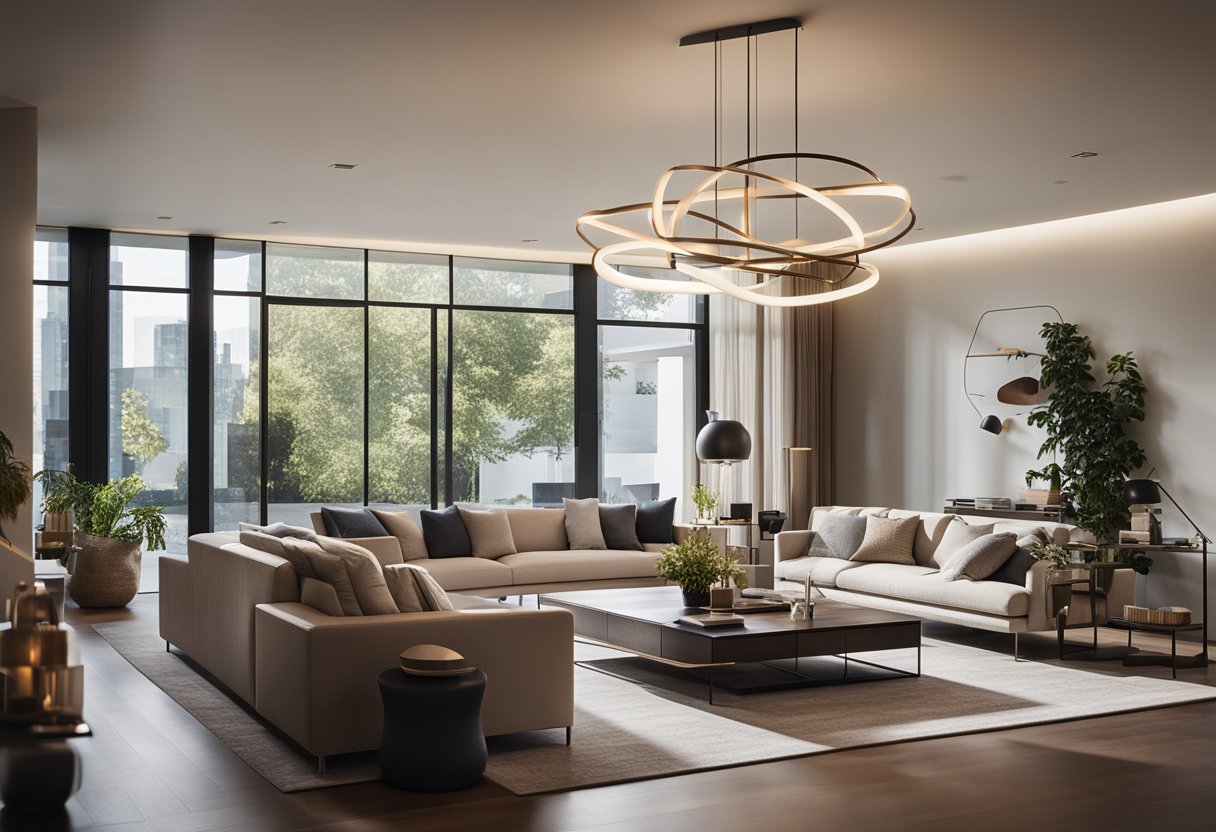
If you’re looking to create stunning 3D interior designs, 3ds Max is the tool for you. With its powerful 3D capabilities, you can bring your vision to life and create photorealistic images that inspire, communicate and sell.
Understanding the Interface and Initial Settings
Before you start your first project, it’s important to understand the 3ds Max interface and initial settings. You can set your units to metric or imperial, and choose the system of measurement that works best for you. You can also adjust the grid spacing and enable snap-to-grid to help you create accurate models.
Creating the First Project: Concept to Model
To create your first project, start with a concept. Think about the objects you want to include, such as furniture like a table, chairs, TV cabinet, couch, carpet, curtains, and more. Then, begin your 3D modeling by creating basic shapes and objects and adding detail as you go along.
Incorporating Realism with Textures and Materials
To add realism to your 3D interior design, you’ll need to incorporate textures and materials. You can use pre-made materials or create custom materials and textures to achieve the look you want. Glass, wood, metal, and fabric are just a few examples of the materials you can use to create a detailed environment.
Lighting Techniques to Enhance Atmosphere
Lighting is key to creating the right atmosphere in your 3D interior design. You can use different types of lights, such as spotlights and area lights, to create the desired effect. You can also adjust the intensity and colour of the lights to achieve the perfect look.
Rendering for Impact: Techniques and Settings
Once you’ve created your 3D interior design, it’s time to render your final image. Mental Ray is a powerful rendering engine that can help you create photorealistic images that showcase your vision. You can adjust the render settings to achieve the desired level of detail and quality.
In conclusion, 3ds Max is a powerful tool that can help you create stunning 3D interior designs. With its 3D capabilities, you can bring your vision to life and create photorealistic images that inspire, communicate and sell.
Advanced Techniques and Professional Tips
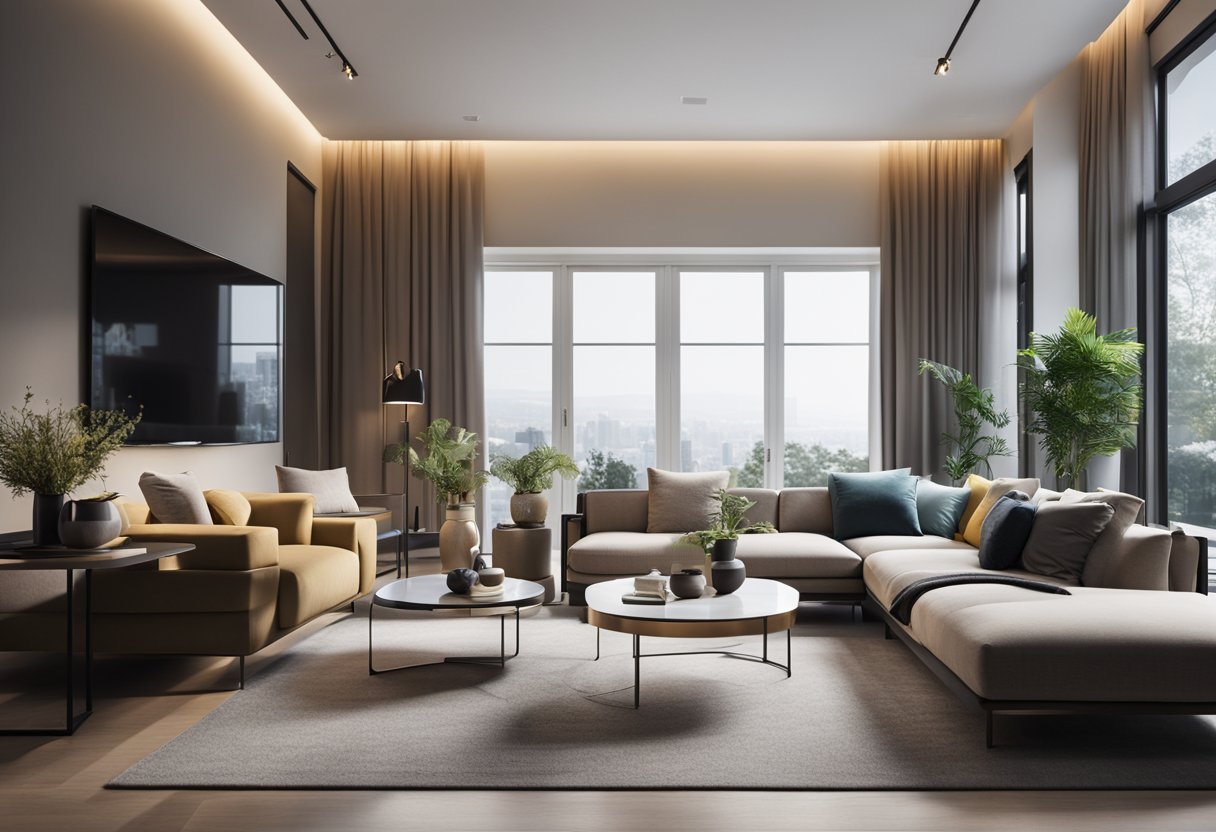
If you’re a design professional looking to create detailed environments for your clients, 3ds Max from Autodesk is a powerful tool to have in your arsenal. With its advanced 3D capabilities, you can create stunning architectural models, render interior and exterior designs, and communicate your vision clearly to clients. In this section, we’ll explore some of the advanced techniques and professional tips that can help you elevate your designs to the next level.
Mastering Architectural Modeling
One of the key features of 3ds Max is its ability to create detailed architectural models. Whether you’re designing a window or a coffee table, 3ds Max has the tools you need to create custom elements that fit seamlessly into your design. With its powerful polygon tools and other features, you can create complex shapes and textures that bring your designs to life.
Refining Light and Render for Interior and Exterior Designs
Lighting is a crucial element of any interior or exterior design, and 3ds Max gives you the tools you need to create stunning lighting effects. With its advanced rendering techniques, you can refine your lighting to create the perfect mood for your design. Whether you’re looking to create a warm and inviting space or a sleek and modern one, 3ds Max has the tools you need to achieve your vision.
Elevating Designs with Embellishments and Custom Elements
To truly make your designs stand out, you need to add those extra special touches that make them unique. With 3ds Max, you can create custom embellishments and elements that take your designs to the next level. Whether it’s a custom light fixture or a unique piece of furniture, 3ds Max has the tools you need to create one-of-a-kind designs that will wow your clients.
Maximising 3ds Max Tools for Client Presentations
When it comes to selling your designs to clients, presentation is key. With 3ds Max, you can create stunning visualisations that showcase your designs in the best possible light. Whether you’re creating a 3ds Max project for a client presentation or using it to create architectural experiences, 3ds Max has the tools you need to communicate your vision clearly and effectively.
Overall, 3ds Max is an essential tool for any design professional looking to create stunning interior and exterior designs. With its advanced capabilities and powerful tools, you can create designs that are truly unique and stand out from the rest. So why not explore the possibilities of 3ds Max today?
Frequently Asked Questions
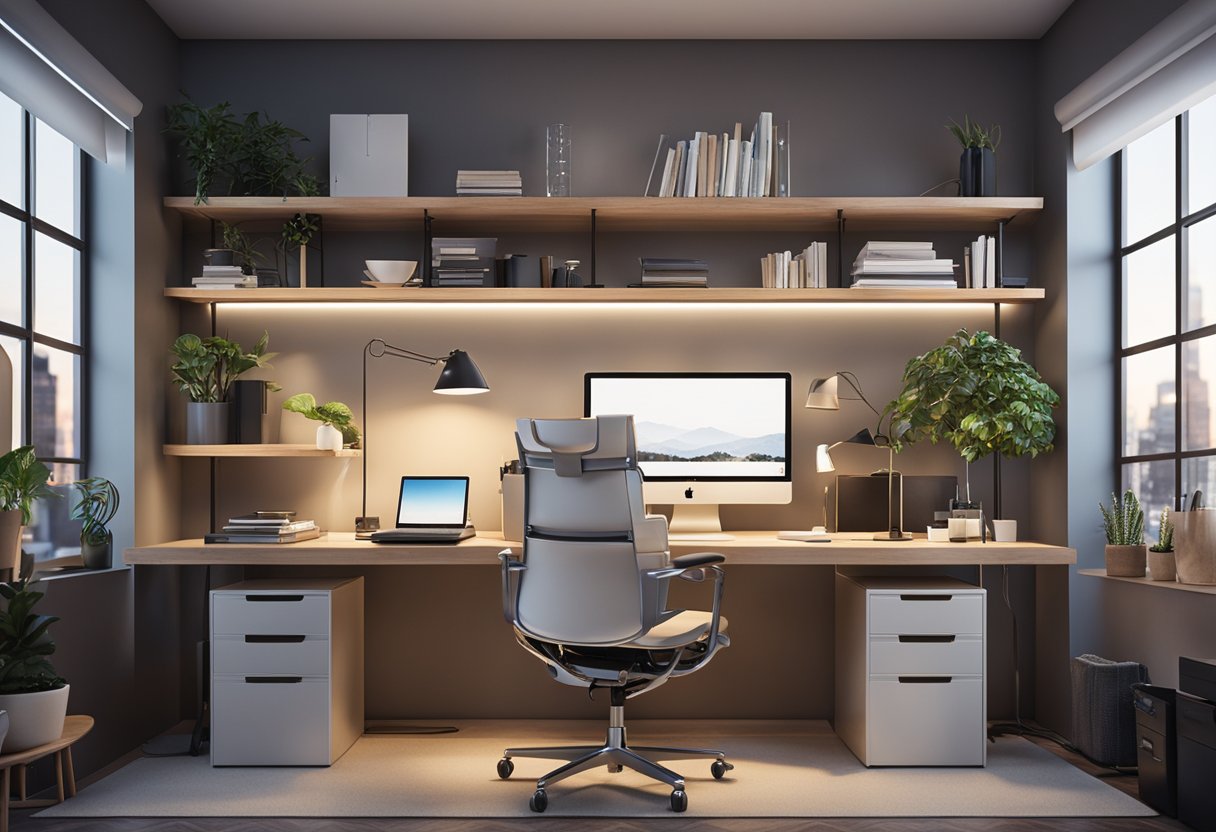
How can I start learning 3ds Max for interior design?
Learning 3ds Max for interior design is a great way to take your career to the next level. To start learning, you can begin with the official Autodesk website, which provides a range of tutorials and courses on 3ds Max. You can also find numerous online resources, including YouTube videos, blogs, and forums, that offer step-by-step guides and tips for beginners.
What are the best tutorials for mastering interior design in 3ds Max?
There are many tutorials available online that can help you master interior design in 3ds Max. Some of the best tutorials include those offered by Autodesk, as well as other online resources such as Udemy, Pluralsight, and Lynda.com. These tutorials are designed to help you learn the software quickly and efficiently, with hands-on projects that will help you build your skills.
Where can I find comprehensive courses on 3ds Max for interior decoration?
If you’re looking for comprehensive courses on 3ds Max for interior decoration, there are many options available online. Some of the best courses are offered by Autodesk itself, as well as other online education platforms such as Udemy, Coursera, and Skillshare. These courses cover everything from the basics of 3ds Max to advanced techniques for interior design.
Are there any free resources for learning 3D rendering in interior design?
Yes, there are many free resources available online for learning 3D rendering in interior design. Some of the best resources include YouTube videos, blogs, and forums that offer step-by-step guides and tips for beginners. Additionally, Autodesk offers a free trial of 3ds Max, which you can use to practice your skills and create your own 3D renderings.
How do 3ds Max skills benefit a career in interior design?
3ds Max skills can greatly benefit a career in interior design by allowing you to create realistic 3D renderings of your designs. With 3ds Max, you can create detailed models of your designs, experiment with different materials and lighting, and create photorealistic images that can help you communicate your vision to clients. Additionally, 3ds Max skills are highly valued in the job market, and can help you stand out from other candidates.
What’s the difference between using 3ds Max and other software for interior architecture?
While there are many software options available for interior architecture, 3ds Max is a powerful tool that offers a range of features specifically designed for interior design. Some of the key benefits of using 3ds Max include its advanced visualization tools, which allow you to quickly explore physical aspects of a design, make changes, and preview changes in real-time. Additionally, 3ds Max offers a range of plugins and addons that can help you streamline your workflow and create more complex designs.

