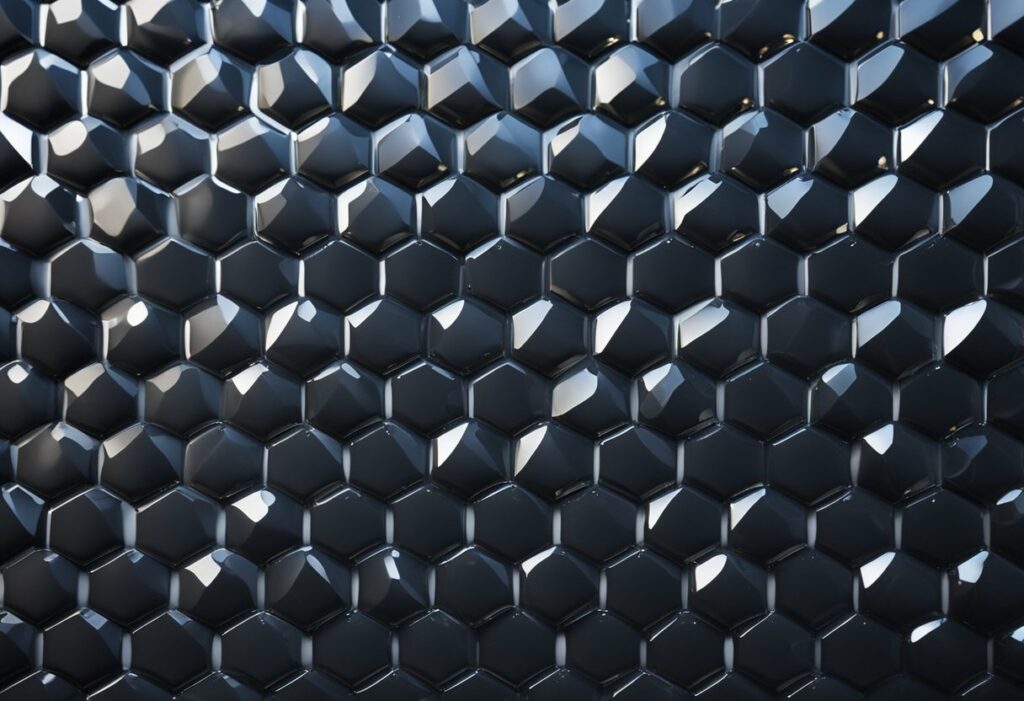Wet Kitchen Tiles Design: Create a Stylish and Practical Cooking Space
If you’re looking to remodel your kitchen, one of the most important elements to consider is the design of your wet kitchen tiles. The right tile design can completely transform the look and feel of your kitchen, making it more functional, stylish, and enjoyable to use. In this article, we’ll explore the essentials of wet kitchen design and how to style your wet kitchen with the right tiles to create the perfect space for your needs.
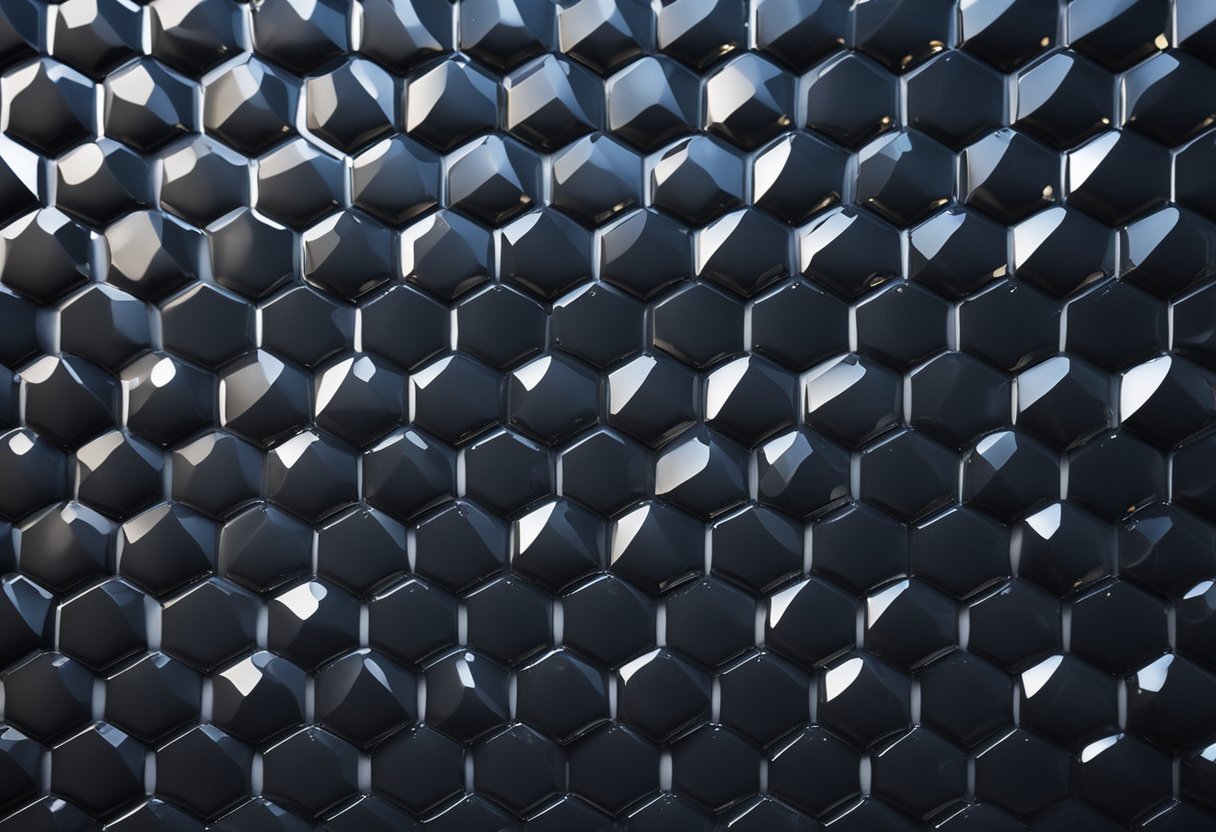
When it comes to designing your wet kitchen, there are several key factors to consider. One of the most important is the layout of your kitchen, which will determine the placement of your appliances, cabinets, and countertops. You’ll also want to consider the materials and finishes you use, as well as the colour scheme and overall aesthetic of your kitchen. With the right design, you can create a space that is both functional and beautiful, and that reflects your personal style and taste.
Whether you’re looking to update your existing wet kitchen or create a brand new space from scratch, there are plenty of options available to help you achieve your design goals. From classic subway tiles to bold geometric patterns, there are endless possibilities when it comes to choosing the perfect tiles for your wet kitchen. With a little creativity and inspiration, you can create a space that is truly unique and tailored to your needs.
Key Takeaways
- The design of your wet kitchen tiles is an essential element to consider when remodeling your kitchen.
- The layout, materials, finishes, and colour scheme are all important factors to consider when designing your wet kitchen.
- With the right tiles and design, you can create a space that is both functional and stylish, and that reflects your personal style and taste.
Essentials of Wet Kitchen Design
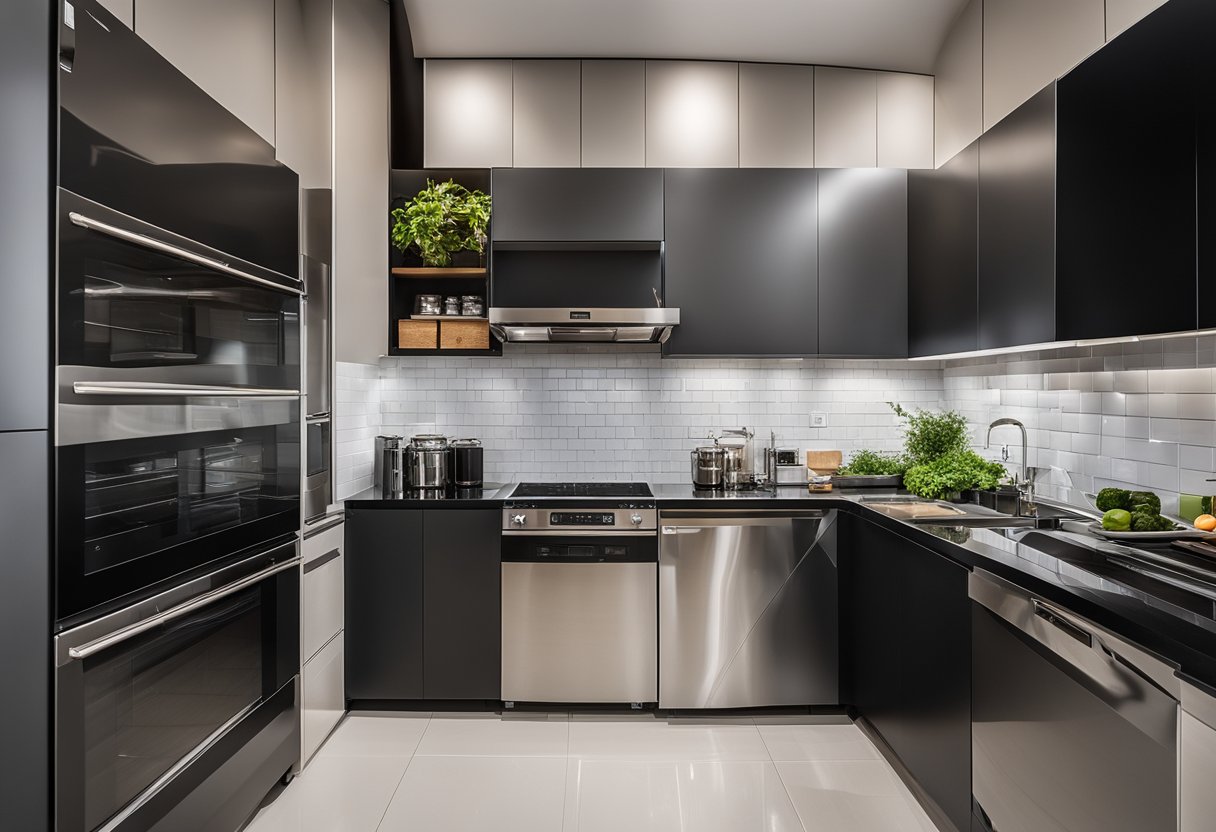
Designing a wet kitchen can be a challenging task, but with the right layout, materials, and appliances integration, you can create a functional and efficient space that meets all your cooking needs. In this section, we will explore the key elements of wet kitchen design to help you achieve your dream kitchen.
Layout and Functionality
The layout of your wet kitchen should be designed to maximise functionality and efficiency. If you do heavy cooking, consider having a separate wet and dry kitchen. You can use the wet kitchen for cooking and the dry kitchen for light cooking and meal preparation. This will help to minimise the smell and smoke from heavy cooking in the rest of the house.
When designing the layout of your wet kitchen, ensure that there is adequate ventilation and exhaust fan to remove smoke and odours. You can also consider installing a hood and a chimney to enhance the ventilation system.
Materials and Surfaces
The choice of materials and surfaces for your wet kitchen is critical to ensure durability, hygiene, and aesthetics. Countertops made of wood or quartz are popular choices for wet kitchens as they are durable, resistant to heat, and easy to clean.
For the flooring, consider using tiles or vinyl as they are water-resistant and easy to maintain. You can also install a patterned backsplash tiles to add a touch of style and personality to your kitchen.
Appliances Integration
The integration of appliances in your wet kitchen is essential to ensure functionality and efficiency. Consider installing a sink that is large enough to accommodate your cooking needs. You can also install an oven, refrigerator, coffee machine, microwave oven, and air fryer to make your cooking experience more convenient and enjoyable.
When installing appliances, ensure that they are integrated seamlessly into the design of your wet kitchen. You can also consider having customised cabinets and shelves to store your appliances and utensils.
In conclusion, the key to designing a wet kitchen is to ensure that it is functional, efficient, and aesthetically pleasing. With the right layout, materials, and appliances integration, you can create a wet kitchen that meets all your cooking needs and enhances your overall interior design.
Styling Your Wet Kitchen
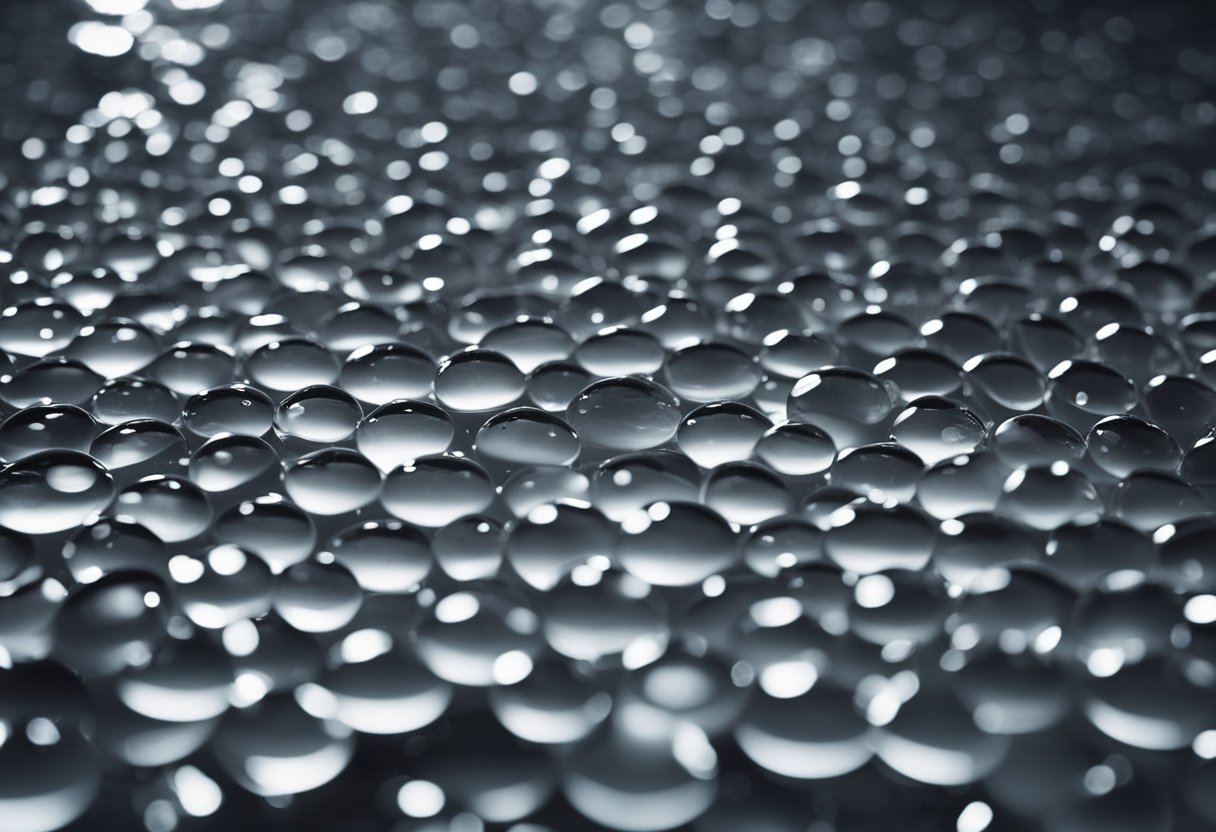
Colour and Lighting
When it comes to styling your wet kitchen, colour and lighting play a crucial role in creating an inviting and functional space. Consider incorporating light grey or beige tones to add elegance and brightness to the area. Pendant lights can be a stylish addition, providing both practical illumination and a touch of sophistication to your wet kitchen.
Storage and Details
Incorporate full-height cabinets and open shelving to maximise storage and display options in your wet kitchen. This will not only add functionality but also allow you to showcase decorative items or kitchenware. Pay attention to textures and patterns to add depth and visual interest to the space.
Zoning and Separation
For an open-concept kitchen, consider using a glass partition or divider to separate the wet kitchen area from the rest of the space. This will create a distinct zone while maintaining a sense of openness. A kitchen island or a bar counter can also serve as a practical and stylish way to delineate the wet kitchen area.
Frequently Asked Questions
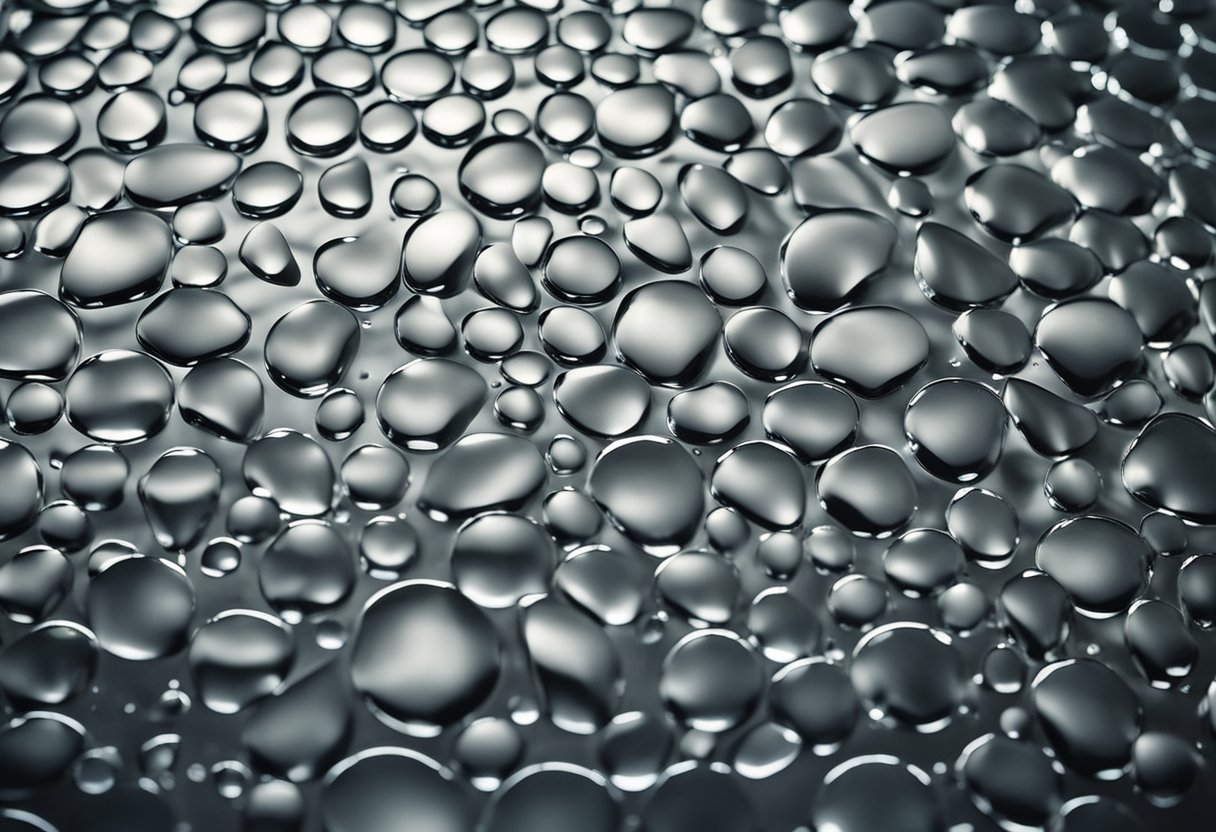
What are the top tile choices for a splash-resistant wet kitchen?
When it comes to wet kitchen tiles, it’s important to choose materials that are water-resistant and easy to clean. Porcelain and ceramic tiles are popular choices due to their durability and low maintenance. Natural stone tiles such as granite and marble are also great options, but require more maintenance. You could also consider glass tiles, which are easy to clean and come in a range of colours and finishes.
How can I maximise space in a compact wet kitchen layout?
In a compact wet kitchen, it’s important to maximise every inch of space. One way to do this is to install floor-to-ceiling cabinets or shelves. You could also consider installing pull-out shelves or drawers to make the most of awkward corners and spaces. Another option is to use a wall-mounted dish rack or utensil holder to free up counter space.
What are some creative ideas for integrating an island into a wet kitchen?
An island can be a great addition to a wet kitchen, providing extra counter space and storage. Consider adding a sink or cooktop to the island for increased functionality. You could also install open shelving or a wine rack to showcase your kitchenware or wine collection. Another creative idea is to use the island as a breakfast bar or dining area.
Could you suggest some wet kitchen designs that are suitable for outdoor settings?
If you’re looking to create an outdoor wet kitchen, you’ll need to choose materials that can withstand the elements. Stainless steel appliances and cabinets are a popular choice due to their durability and resistance to rust and corrosion. Stone or concrete countertops are also great options, as they can withstand high temperatures and are easy to clean.
What are the latest trends in wet kitchen designs for Malaysian homes?
In Malaysian homes, the latest trend in wet kitchen designs is to create a seamless transition between the wet and dry areas of the kitchen. This can be achieved by using similar materials and finishes throughout the space. Another popular trend is to incorporate smart home technology, such as touchless faucets and voice-activated appliances.
How can one effectively combine a laundry area with a wet kitchen without compromising on style?
Combining a laundry area with a wet kitchen can be a challenge, but it’s possible to do so without compromising on style. One option is to install a sliding door or partition to separate the two areas when needed. You could also consider installing a washer and dryer that are designed to blend in with kitchen cabinetry. Another idea is to use decorative tiles or wallpaper to add visual interest to the laundry area.

