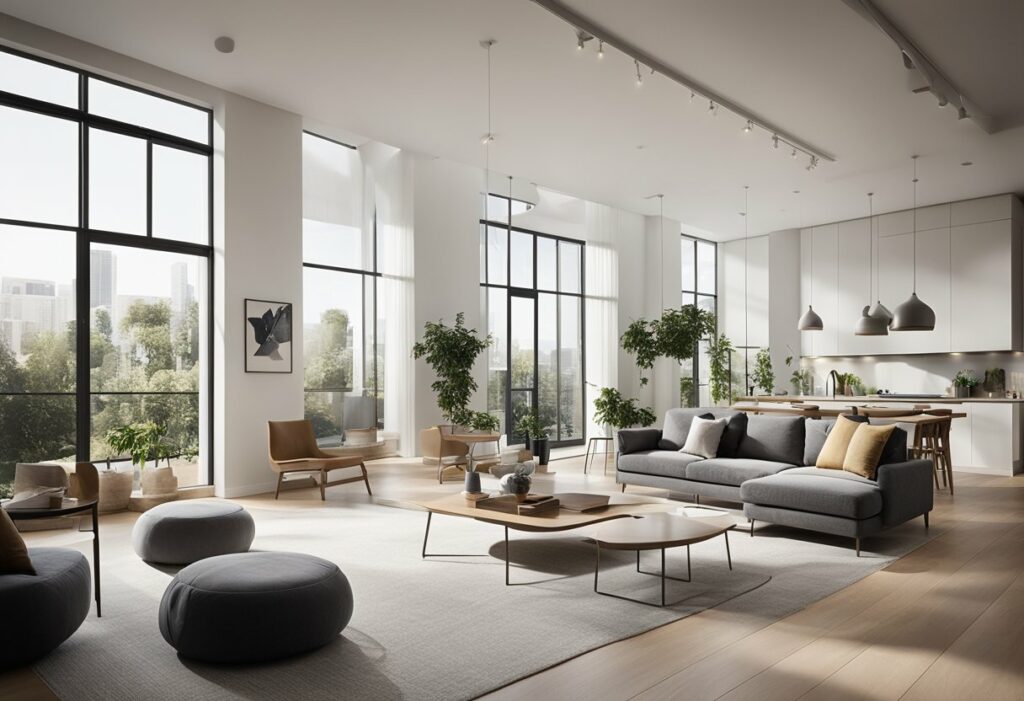Open Concept Interior Design: The Future of Home Decor
Open concept interior design is a popular trend that has been gaining momentum in recent years. This design style involves removing walls and barriers to create a seamless flow between spaces, typically between the kitchen, dining, and living areas. The result is a spacious, airy, and inviting home that is perfect for entertaining and socializing.
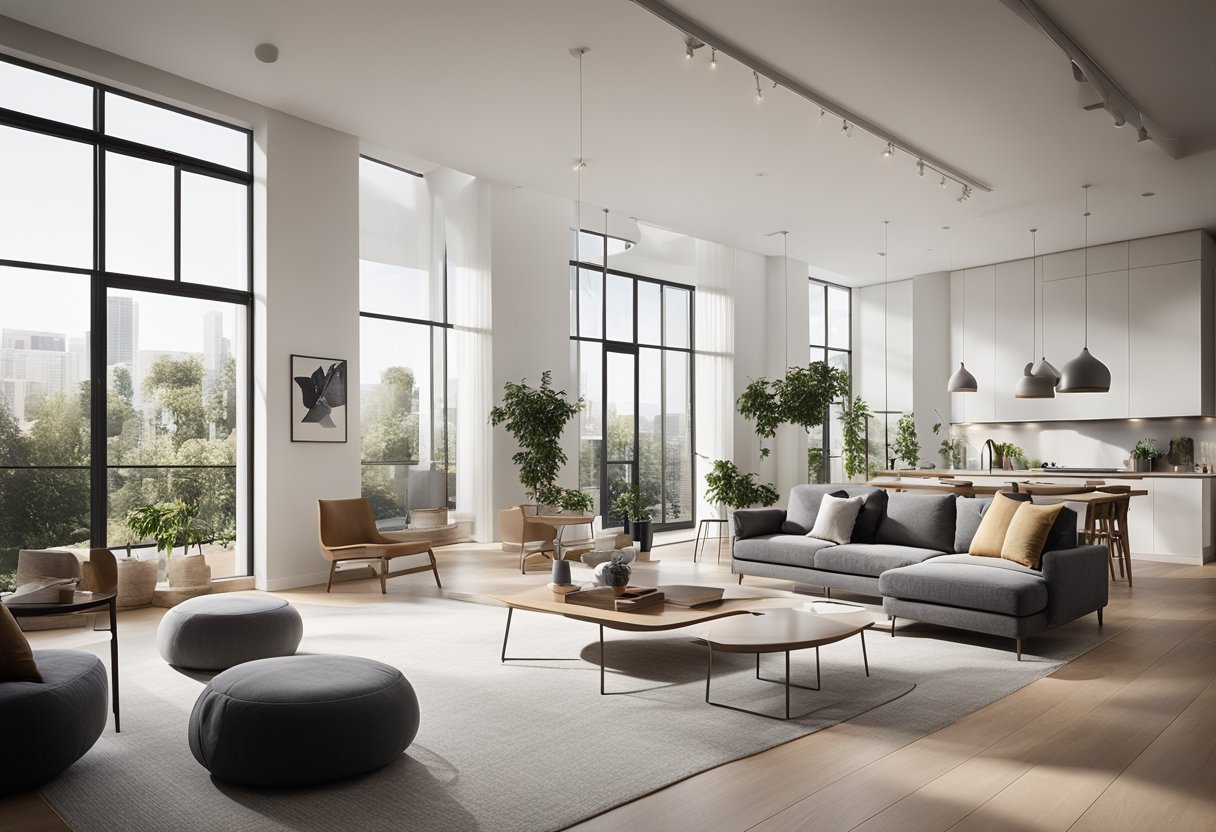
Designing open concept spaces requires careful planning and consideration. It is important to choose a cohesive colour scheme, furniture placement, and lighting that complement each other and create a harmonious flow. Additionally, it is important to consider the functionality of the space and how it will be used. For example, if you plan to host large gatherings, you may want to consider a kitchen island or a large dining table that can accommodate a crowd.
The impact of open concept design can be significant, both in terms of the physical space and the overall feel of the home. Removing walls can create the illusion of more space and allow natural light to flow throughout the home. It can also create a more casual and relaxed atmosphere that encourages socializing and interaction. However, it is important to note that open concept design is not suitable for every home or every family. It is important to weigh the pros and cons and carefully consider your needs and lifestyle before making any major design decisions.
Key Takeaways
- Open concept interior design involves removing walls and barriers to create a seamless flow between spaces.
- Designing open concept spaces requires careful planning and consideration of colour scheme, furniture placement, and functionality.
- The impact of open concept design can be significant in terms of space and atmosphere, but it is important to weigh the pros and cons and consider your needs and lifestyle before making any major design decisions.
Designing Open Concept Spaces
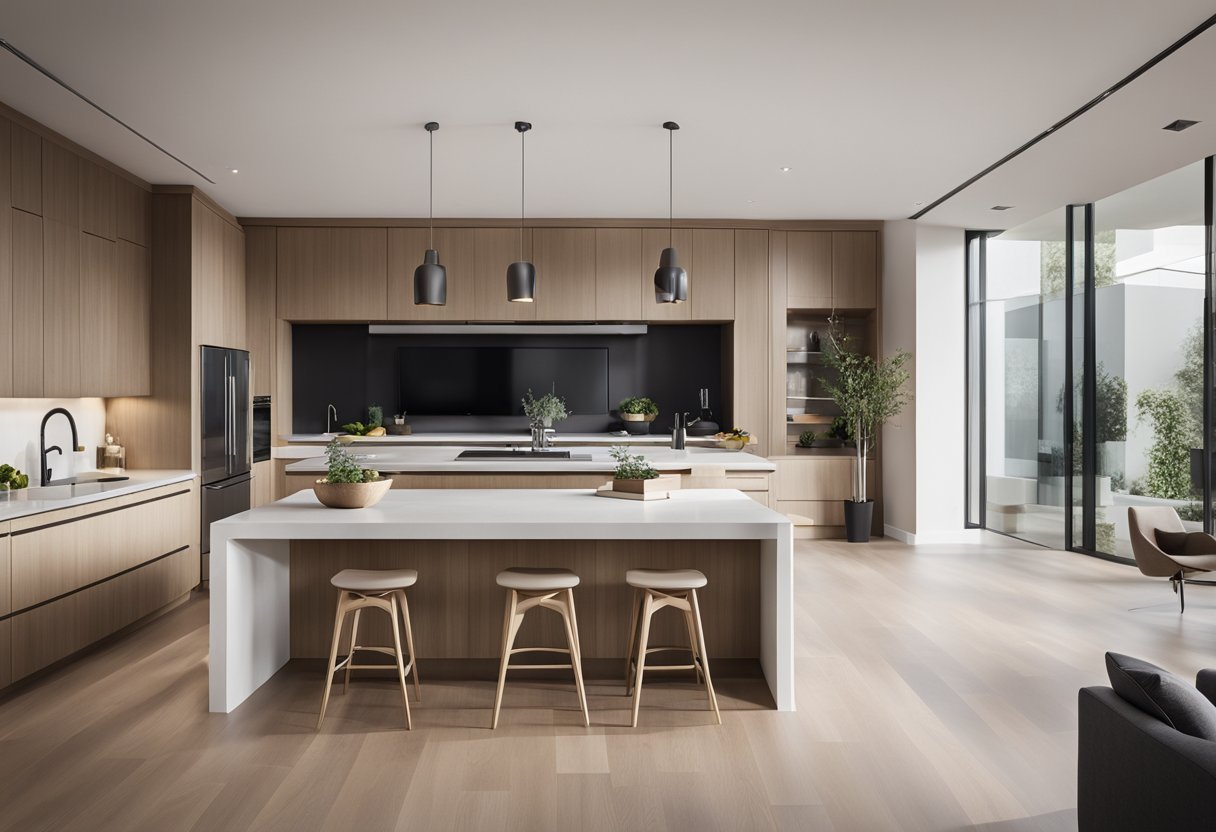
Designing an open-concept space can be an exciting and rewarding experience. With the right planning and execution, you can create a space that is both functional and aesthetically pleasing. Here are some tips to help you design an open-concept space that works for you.
Creating Flow and Functionality
One of the advantages of an open-concept space is the flow it creates. To ensure that your space flows well, consider the layout of your furniture and the functional areas of your home. Zoning your space and creating pathways between them can help you create a functional and efficient layout.
Choosing Furniture and Storage Solutions
When choosing furniture for your open-concept space, consider furniture that is functional and versatile. Storage solutions such as cabinets, shelves, and bookcases can help you keep clutter at bay and create a more organised space. Furniture styles and placement, such as a console table, ottoman, or coffee table, can help define areas in an open-concept space.
Lighting and Colour Schemes
Lighting is an essential element in an open-concept space. Maximising natural light and using lighting fixtures to create a warm and inviting atmosphere can help make your space feel more comfortable. Choosing a paint colour that complements your furniture and decor can also help tie your space together.
Integrating Living, Dining, and Cooking Areas
Integrating your living, dining, and cooking areas can create a seamless and functional space. Consider incorporating a kitchen island to create a focal point in your space. When entertaining, an open-concept living room can be a great space to gather and socialise.
Adding Personal Touches and Decor
Adding personal touches and decor to your open-concept space can help make it feel like home. Consider incorporating art, decorating with a fireplace, adding an area rug, or placing plants to add colour and texture to your space.
Innovative Partitions and Spatial Dividers
Partial walls, partitions, and columns can help create a sense of privacy and separation in an open-concept space. Bookcases can also be used as spatial dividers, providing storage and creating a sense of enclosure.
Maximising Ventilation and Natural Light
Maximising ventilation and natural light can help create a healthy and comfortable living environment. Consider incorporating architectural features, such as ceiling treatments or skylights, to improve natural light and airflow in your space.
Incorporating Architectural Features
Incorporating architectural features can add character and interest to your open-concept space. Consider features such as exposed beams, unique ceiling treatments, or built-in shelving to create a focal point in your space. Architects such as Frank Lloyd Wright were known for their use of architectural features to create open-concept spaces that were both functional and beautiful.
Designing an open-concept space requires careful planning and execution. By considering flow, functionality, furniture, lighting, and personal touches, you can create a space that is both functional and inviting.
The Impact of Open Concept Design
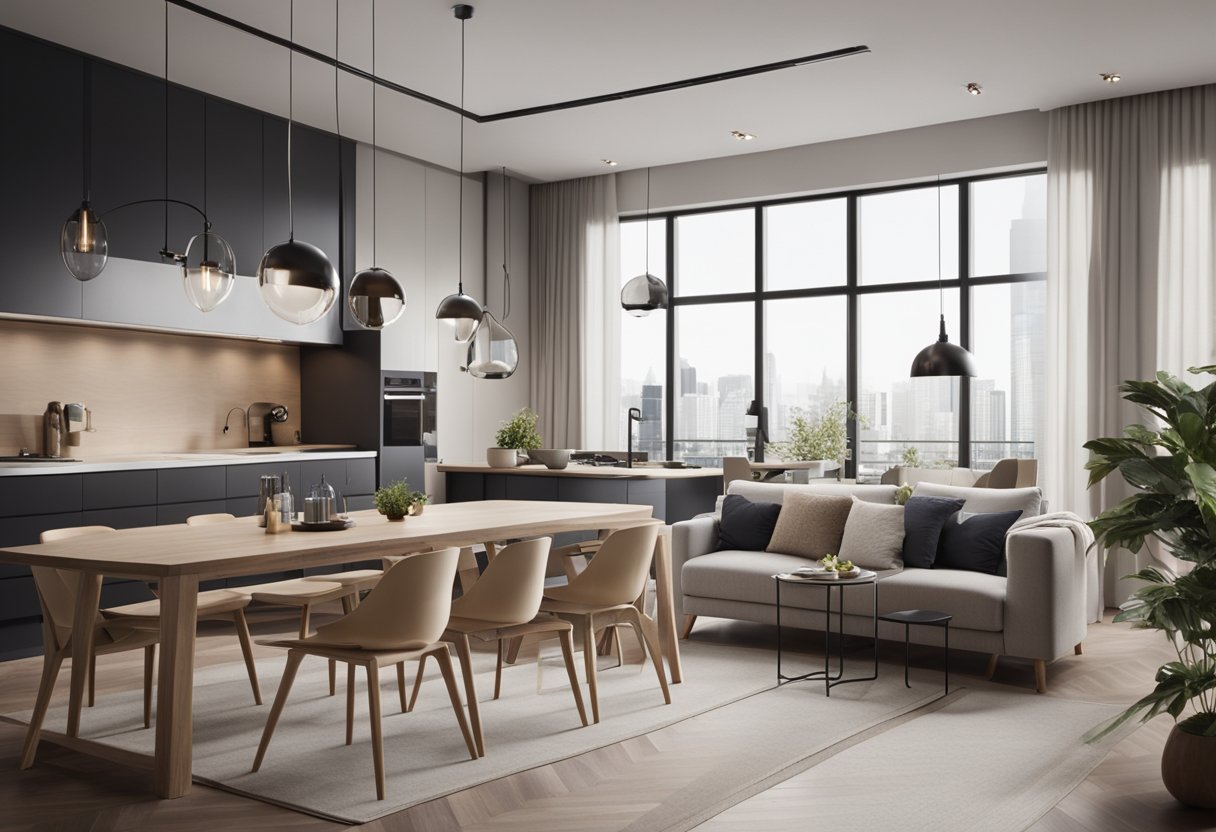
Open concept design has become increasingly popular in modern homes and offices. It’s a design style that emphasizes expansive, flowing spaces over many separated rooms. By removing physical barriers, open concept design promotes a more inclusive, connected, and modern living environment.
Enhancing Social Interaction and Entertainment
One of the biggest advantages of open concept design is the enhanced social interaction it provides. It allows you to entertain guests and interact with family members while cooking in the kitchen or watching TV in the living room. This design style also creates a more welcoming and inclusive environment for guests. You can easily host parties and gatherings without feeling cramped or disconnected from your guests.
Balancing Spaciousness with Cosiness
While open concept design can create a sense of spaciousness, it’s important to balance this with cosiness. Area rugs, a comfortable sofa, chairs, and a sectional can all help to create a warm and inviting atmosphere. It’s also important to consider the noise level in an open-concept home. Without walls to absorb sound, noise can easily travel between rooms.
Considering the Challenges
However, open concept design does come with some drawbacks. The lack of privacy can be a challenge, as there are fewer walls to separate different functional spaces. It can also be difficult to find wall space for hanging artwork or shelves. Additionally, heating and cooling an open-concept home can be more expensive due to the larger space that needs to be heated or cooled.
Open Concept in Different Living Spaces
Open concept design can be applied to different living spaces, including the living room, kitchen, and dining room. In the living room, it allows for a more relaxing and comfortable environment. In the kitchen, it can make cooking and preparing meals more efficient and enjoyable. And in the dining room, it can create a more inclusive and welcoming atmosphere for guests.
Overall, open concept design can have a significant impact on the way you live and entertain in your home. By considering the advantages and challenges of this design style, you can create a functional and consistent living space that meets your needs and preferences.
Frequently Asked Questions
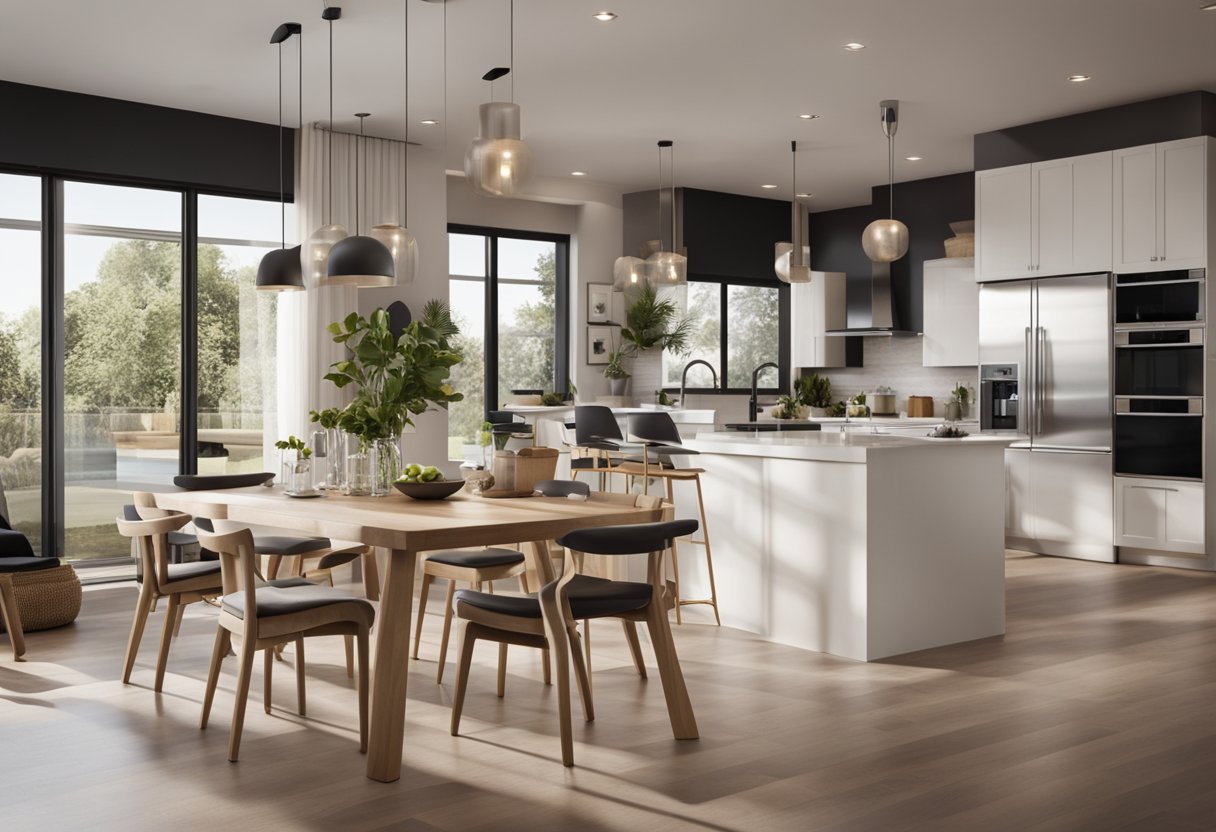
How can I effectively decorate an open plan living and dining area to maintain a cohesive look?
Decorating an open plan living and dining area can be challenging, but it is possible to maintain a cohesive look. One of the best ways to do this is by using a consistent colour scheme throughout the space. You can also use rugs, artwork, and other decorative items to create distinct zones within the open space.
What are the top benefits of choosing an open concept layout for your home?
An open concept layout has numerous benefits. Firstly, it creates a sense of spaciousness and allows natural light to flow throughout the space. It also promotes social interaction, making it easier to entertain guests and spend time with family members. Additionally, an open concept layout can increase the resale value of your home.
In what ways can I create distinct zones within an open concept space without using walls?
Creating distinct zones in an open concept space can be done in a number of ways. You can use furniture to create separate areas, such as a sofa and coffee table to define a living area. You can also use lighting to create different moods, or rugs to anchor different areas. Finally, you can use different colours or textures to differentiate between spaces.
What are the latest trends in modern open concept interior designs?
One of the latest trends in modern open concept interior designs is the use of natural materials, such as wood and stone, to create a warm and inviting atmosphere. Another trend is the use of bold colours and patterns to create a statement in the space. Finally, the use of multi-functional furniture, such as a sofa bed or storage ottoman, is becoming increasingly popular.
How do I ensure privacy in an open concept home while keeping the airy and spacious feel?
Privacy in an open concept home can be achieved by using room dividers, such as screens or curtains, to create separate areas. You can also use furniture to create a sense of privacy, such as a bookshelf or a tall plant. Finally, you can use lighting to create different moods and to highlight different areas of the space.
Could you suggest some simple strategies for enhancing the functionality of a small open concept space?
In a small open concept space, it’s important to maximise functionality. One way to do this is by using multi-functional furniture, such as a sofa bed or a storage ottoman. You can also use wall-mounted shelving to save floor space. Finally, you can use mirrors to create the illusion of more space and to reflect natural light.

