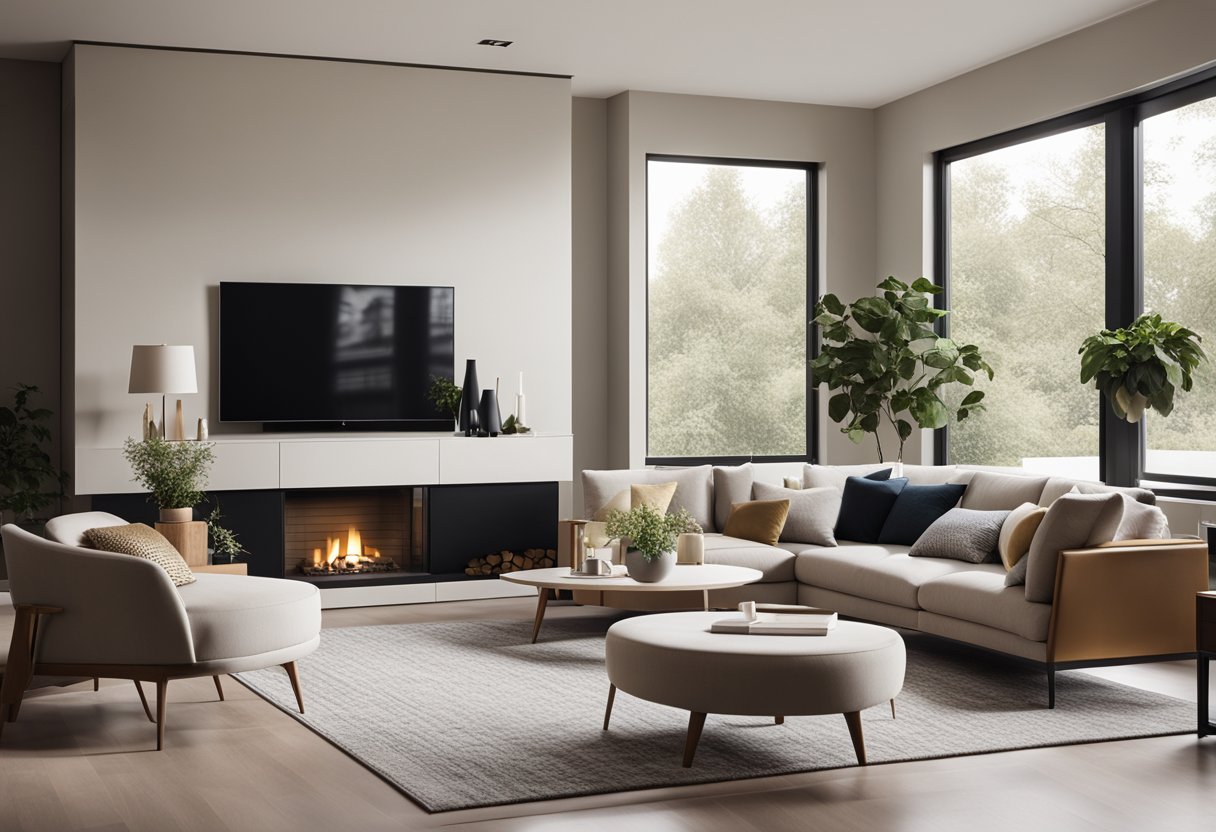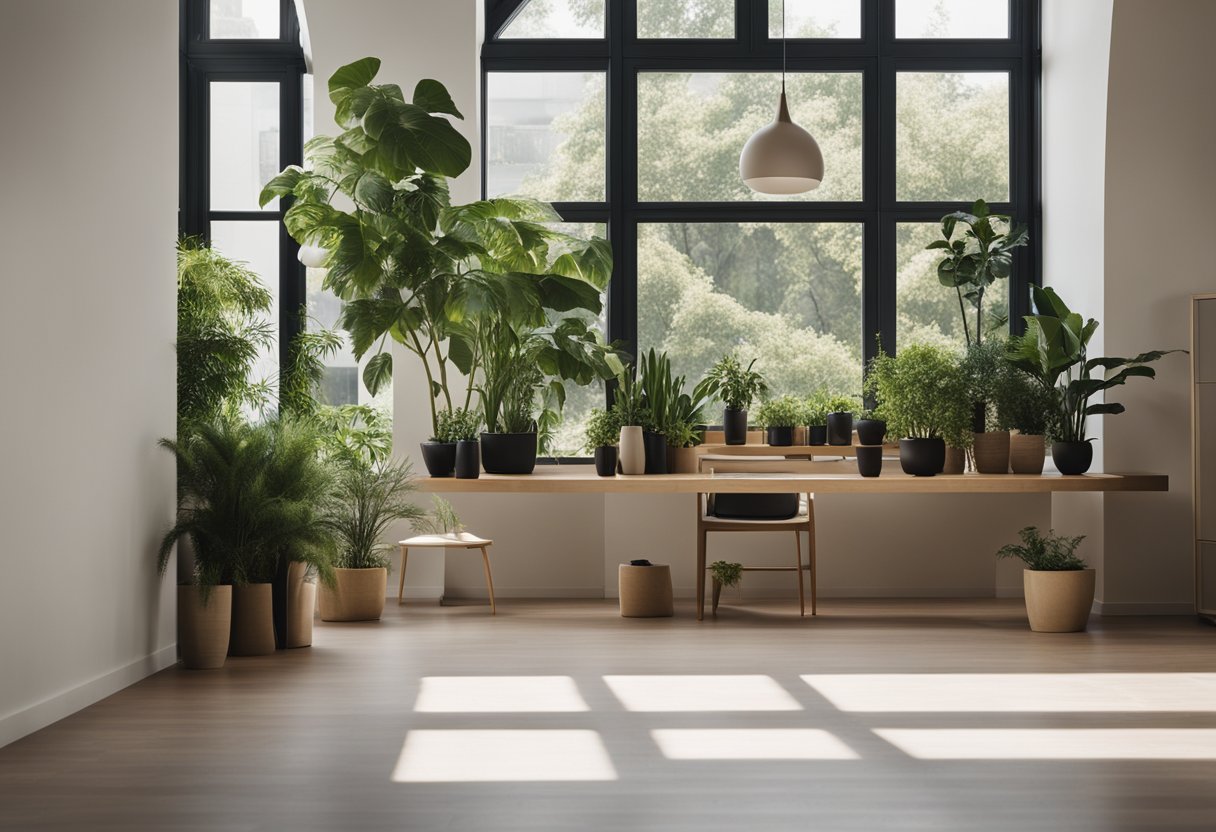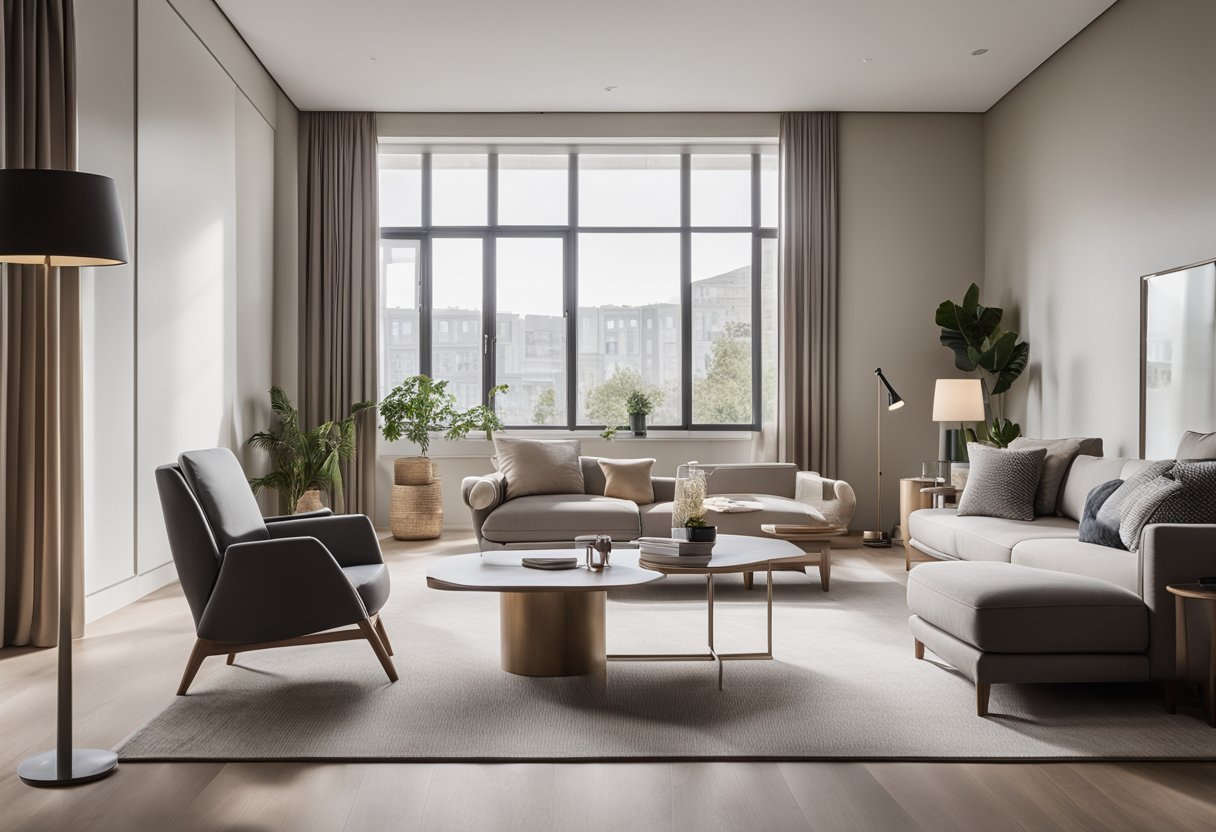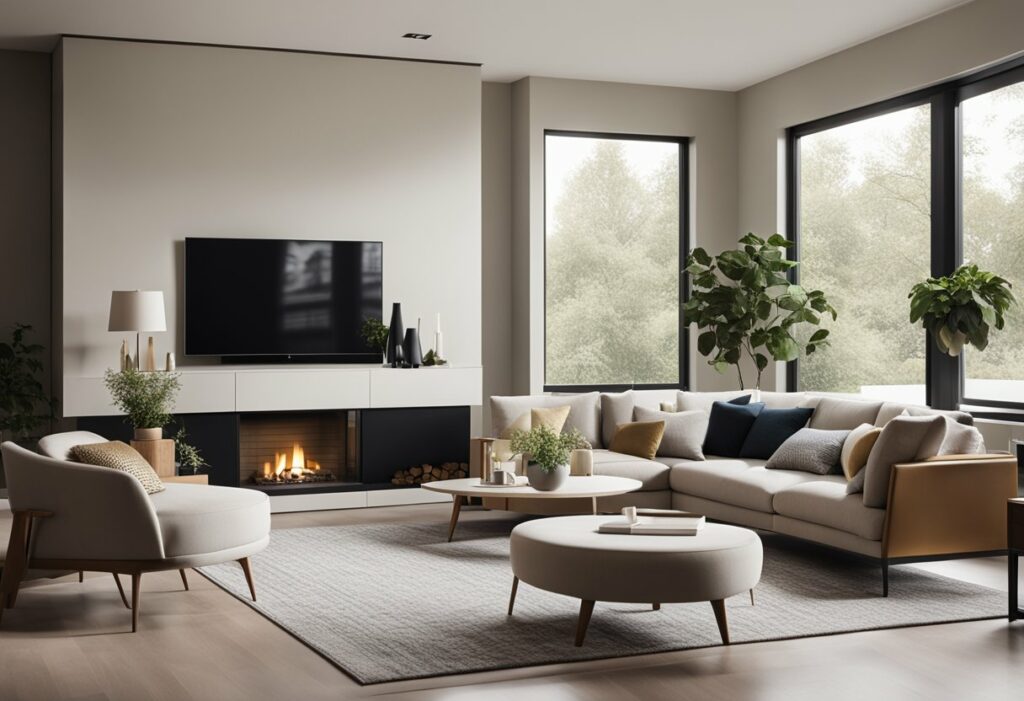Schematic Interior Design: The Ultimate Guide to Creating Your Dream Home
If you’re looking to renovate your home or office space, you might have come across the term “schematic interior design”. This type of design is a crucial part of the interior design process, and understanding it can help you achieve the look and feel you want for your space. In this article, we’ll explore what schematic interior design is, how it works, and why it’s important.

Schematic interior design is the initial phase of creating a blueprint or visual representation of a space. It involves translating ideas and concepts into tangible plans, encompassing layout, spatial organization, and overall aesthetics. This phase is critical in the interior design process as it sets the foundation for the entire project. It helps to give the client a clear understanding of the design concept and how the space will look when completed. Schematic design is where the designer establishes the overall look and feel of the space, including the colour scheme, material and finish selections, and 3D renderings.
By developing a schematic design, the designer can identify potential issues and make necessary adjustments before the project moves forward. This helps to avoid costly mistakes and ensures that the final product meets the client’s expectations. In the next section, we’ll take a closer look at how schematic interior design works and what you can expect from this phase of the design process.
Key Takeaways
- Schematic interior design is the initial phase of creating a blueprint or visual representation of a space.
- This phase is critical in the interior design process as it sets the foundation for the entire project.
- By developing a schematic design, the designer can identify potential issues and make necessary adjustments before the project moves forward.
Understanding Schematic Interior Design

If you’re planning to redesign a space, schematic interior design is the first step in the design process. It’s an exciting phase where you can brainstorm ideas, explore different concepts, and make design decisions that will shape the rest of the project. In this section, we’ll take a closer look at schematic interior design and what it involves.
The Schematic Design Phase
The schematic design phase is the first step in the design process. It’s where you’ll work with your architect or designer to develop initial concepts and layouts for your project. During this phase, you’ll discuss your goals, preferences, and requirements, and the designer will help you explore different design options.
One of the essential elements of schematic interior design is space planning. It involves creating a functional layout that optimizes the available space and meets your needs. The designer will consider the flow of the space, the placement of furniture, and the spatial and architectural elements that will affect the design.
Space Planning and Conceptual Sketches
The designer will also create conceptual sketches that illustrate the design concept. These sketches help you visualize the space and make design decisions. They can include floor plans, elevations, and 3D renderings that show you what the space will look like when completed.
Sketching is a critical part of the design process. It allows the designer to explore different design options and test out ideas before making any final decisions. It’s a collaborative process that involves brainstorming, exploration, and refinement until you arrive at a design that meets your needs and preferences.
In conclusion, schematic interior design is an exciting phase in the design process. It’s where you’ll work with your designer to explore different concepts, make design decisions, and create a functional and beautiful space. By understanding the schematic design phase and the importance of space planning and conceptual sketches, you’ll be well on your way to achieving your design goals.
Developing the Design

Once the schematic design phase is complete, the next step is to develop the design concept further. This involves considering a range of factors, from material selection and aesthetics to technical aspects and documentation.
Material Selection and Aesthetics
One of the most exciting aspects of developing an interior design concept is selecting the materials and finishes that will bring the space to life. From fixtures and equipment to electrical and lighting solutions, there are many different elements to consider. You will need to think about the overall aesthetic you are trying to achieve, including colour palettes, furniture styles, and textures.
Client Engagement and Feedback
Throughout the design process, it is important to keep your client engaged and informed. This includes seeking their input and feedback on the design solution you have developed. By collaborating with your client, you can ensure that the final design meets their needs and expectations.
Technical Aspects and Documentation
Alongside the creative aspects of interior design, there are also many technical considerations to take into account. This includes developing detailed construction documentation, specifying fixtures and finishes, and ensuring that all electrical and lighting solutions are up to code. By paying close attention to these technical details, you can ensure that the final design is both beautiful and functional.
As you develop the design concept further, it is important to keep in mind any limitations or constraints that may impact the final outcome. By working closely with your client and taking their feedback into account, you can create a design that meets all their needs and exceeds their expectations.
Frequently Asked Questions

What exciting elements are typically included in the early stages of interior schematic design?
During the early stages of schematic interior design, exciting elements such as mood boards, colour palettes, and material samples are typically included. These elements help to give you a sense of the overall aesthetic direction of the project. You’ll also work closely with your designer to identify the project’s goals, needs, and requirements.
How does schematic design differ from concept design in the world of interior planning?
Schematic design is the initial phase of the design process, where the designer creates a rough sketch or blueprint of the project. In contrast, concept design focuses on the overall vision and direction of the project. Schematic design is more focused on the practical details of the project, such as space planning and layout.
Can you outline the key steps involved in the schematic design process for interior spaces?
The key steps involved in the schematic design process for interior spaces include:
- Defining the project’s goals, needs, and requirements.
- Conducting a site analysis to assess the space and its limitations.
- Developing a preliminary design concept based on the project’s goals and requirements.
- Creating rough sketches and floor plans to illustrate the design concept.
- Refining the design concept based on feedback from the client and other stakeholders.
What are the hallmarks of an effective schematic design presentation?
An effective schematic design presentation should be clear, concise, and visually engaging. It should include detailed floor plans, elevations, and 3D renderings to help you visualise the space. The presentation should also clearly communicate the design concept and how it addresses the project’s goals and requirements.
How does the schematic design phase integrate with design development in interior projects?
The schematic design phase sets the foundation for the design development phase in interior projects. During the design development phase, the designer will refine the design concept and develop detailed drawings and specifications for the project. The schematic design phase provides a starting point for this process and helps to ensure that the final design meets the project’s goals and requirements.
What are the characteristics of a schematic floor plan in the context of interior architecture?
A schematic floor plan in the context of interior architecture is a simplified representation of the space. It typically includes the layout of walls, doors, windows, and major architectural features. The floor plan should also indicate the size and location of furniture and other key elements in the space. The goal of a schematic floor plan is to provide a clear understanding of the space and how it will be used.



