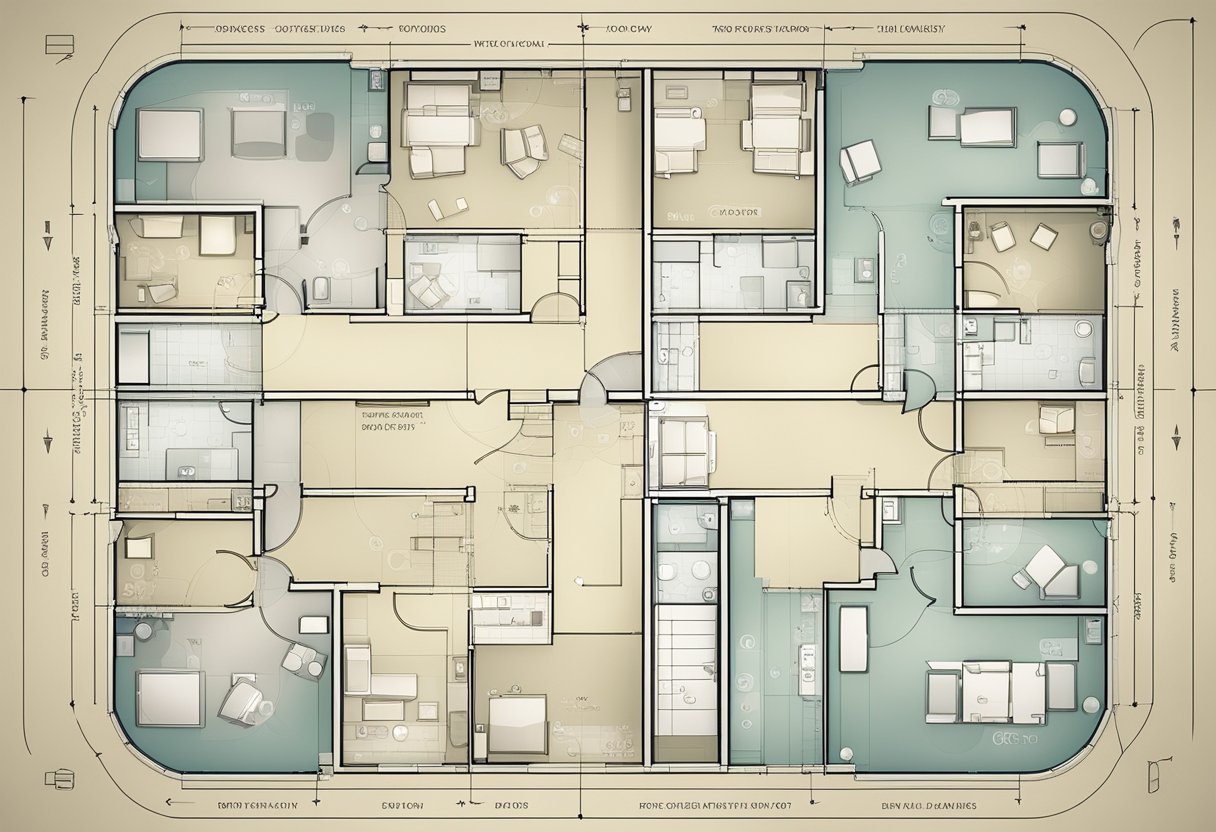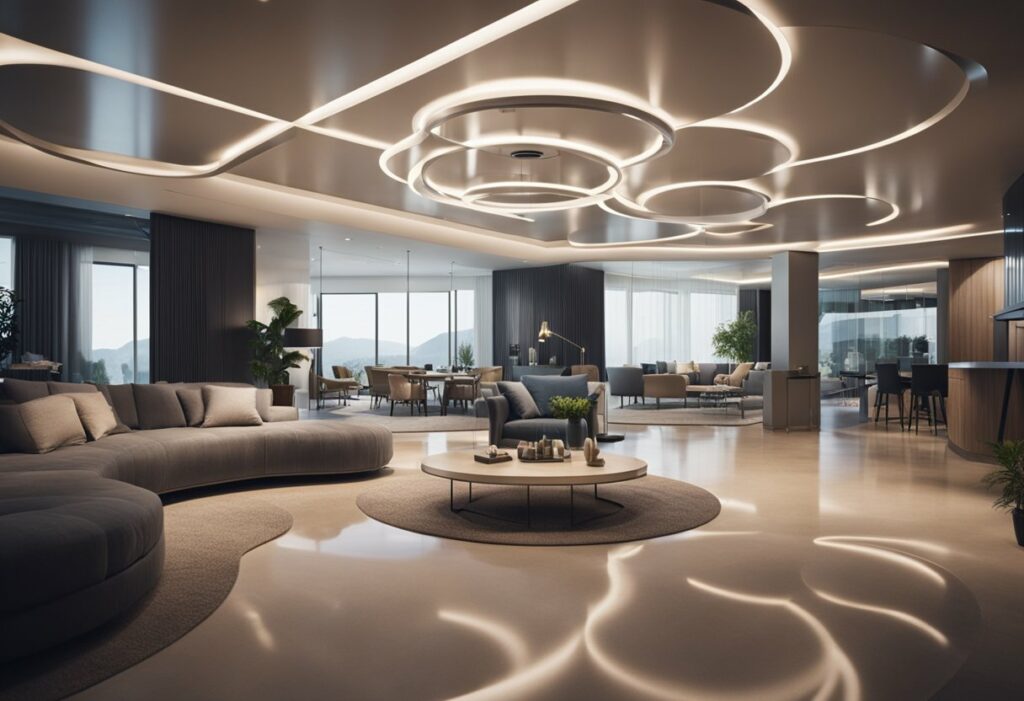Bubble Diagrams in Interior Design: A Creative Tool for Planning Your Space
Bubble diagrams are a fundamental tool in interior design that can help you visualize and plan your space effectively. They are simple diagrams made up of circles or bubbles that represent different spaces or functions within a room. By using bubble diagrams, you can easily see how different areas of your space fit together and how they relate to each other.

Understanding bubble diagrams in interior design is crucial for creating functional and visually appealing spaces. By using this technique, you can easily identify the key areas of your space and how they relate to each other. This can help you create a more cohesive design that is both functional and aesthetically pleasing.
Implementing bubble diagrams in your design projects is easy and straightforward. All you need is a pen and paper, and you can start drawing your own diagrams in no time. By following some basic principles and best practices, you can create effective bubble diagrams that will help you plan your space more efficiently.
Key Takeaways
- Bubble diagrams are a fundamental tool in interior design that can help you visualize and plan your space effectively.
- Understanding bubble diagrams is crucial for creating functional and visually appealing spaces.
- Implementing bubble diagrams in your design projects is easy and straightforward.
Understanding Bubble Diagrams in Interior Design

Bubble diagrams are a fundamental tool used by interior designers to plan and organize spaces. They provide a visual representation of spatial relationships and help designers to understand the functionality and purpose of a space. In this section, we will discuss the basics of bubble diagrams, the role of bubble diagrams in space planning, and the advantages of using bubble diagrams in interior design.
The Basics of Bubble Diagrams
Bubble diagrams are diagrams that use circles to represent spaces and their relationships. They are a simple and effective way for interior designers to communicate their ideas and plans. Bubble diagrams can be used for a range of purposes, including space planning, layout, and aesthetics. They are also useful for communicating with clients and other stakeholders, as they provide a clear visual representation of the design plan.
The Role of Bubble Diagrams in Space Planning
Bubble diagrams play a critical role in space planning. They help designers to understand the spatial relationships between different areas of a space and to plan for functionality and adaptability. By using bubble diagrams, designers can create a flexible and adaptable space that meets the needs of its users. They are also useful for identifying areas of a space that may need to be reconfigured or redesigned.
Advantages of Using Bubble Diagrams
There are several advantages to using bubble diagrams in interior design. Firstly, they provide a clear and concise visual representation of the design plan, making it easier for designers to communicate their ideas to clients and other stakeholders. Secondly, they help designers to plan for functionality and adaptability, ensuring that the space meets the needs of its users. Finally, they are a flexible and adaptable tool that can be used for a range of purposes, including space planning, layout, and aesthetics.
In conclusion, bubble diagrams are a fundamental tool used by interior designers to plan and organize spaces. They provide a visual representation of spatial relationships and help designers to understand the functionality and purpose of a space. By using bubble diagrams, designers can create a flexible and adaptable space that meets the needs of its users.
Implementing Bubble Diagrams in Design Projects

Bubble diagrams are an essential tool in interior design projects. They provide a simplified planning tool that helps designers to understand the spatial layout of an environment, conceptualize flow and organization, and communicate ideas and concepts effectively. Here are some best practices for implementing bubble diagrams in your design projects.
From Diagrams to Detailed Floor Plans
Bubble diagrams are the first step in the design process. They help you to identify the different spaces and zones that make up the environment you are designing. Once you have your bubble diagram, you can start to develop a more detailed floor plan. This is where you start to think about the scale of the space, the size and proportion of each room, and the placement of furniture and other elements.
Navigating Design Challenges with Bubble Diagrams
Design projects can present a range of challenges, from space constraints to zoning regulations. Bubble diagrams can help you to navigate these challenges by giving you a visual representation of the space you are working with. This can help you to identify areas where you need to make revisions, as well as opportunities to optimize the use of space.
Case Studies: Real-World Applications
Bubble diagrams have been used in a range of real-world applications, from residential to commercial design projects. For example, in a living room design project, a bubble diagram can help you to identify the different zones within the space, such as the seating area, the entertainment area, and the storage area. In a dining room design project, a bubble diagram can help you to identify the placement of the dining table, the seating area, and any other furniture or elements that need to be incorporated into the space.
In conclusion, bubble diagrams are a valuable planning tool for interior designers. They provide a visual representation of the space you are working with, help you to navigate design challenges, and can be used in a range of real-world applications. By incorporating bubble diagrams into your design process, you can ensure that your projects are optimized for space, functionality, and aesthetics.
Frequently Asked Questions

How can bubble diagrams transform the way we conceptualise interior spaces?
Bubble diagrams are an effective tool for visualising the spatial relationships between different functional zones within an interior space. By using simple shapes to represent each zone, designers can easily experiment with different layouts and configurations to optimise the use of space. This allows for a more dynamic and flexible approach to design that can lead to more creative and innovative solutions.
What are the steps to crafting an effective bubble diagram for interior layouts?
Crafting an effective bubble diagram for interior layouts involves several steps. First, you need to identify the different functional zones that need to be included in the design. These could include living areas, dining areas, workspaces, storage areas, and so on. Once you have identified these zones, you can start to experiment with different layouts and configurations to see how they fit together. This may involve moving the shapes around and adjusting their sizes until you find the optimal arrangement.
Why are bubble diagrams considered crucial in the initial stages of design planning?
Bubble diagrams are considered crucial in the initial stages of design planning because they allow designers to experiment with different layouts and configurations in a quick and easy way. This means that designers can explore a range of different options before committing to a final design. By doing so, they can ensure that the final design is optimised for the specific needs of the space and the people who will be using it.
Could you explain the significance of spatial relationships in bubble diagrams for interiors?
The significance of spatial relationships in bubble diagrams for interiors lies in their ability to help designers understand how different zones within a space relate to each other. By exploring different spatial relationships, designers can create a more cohesive and functional design that optimises the use of space. For example, they may choose to place the dining area next to the kitchen to create a more efficient flow between the two spaces.
What tools are available to create dynamic bubble diagrams for home design?
There are several tools available to create dynamic bubble diagrams for home design. These include both digital and physical tools. Digital tools include software such as SketchUp, AutoCAD, and RoomSketcher, which allow designers to create and manipulate 3D models of interior spaces. Physical tools include paper, pencils, and rulers, which can be used to create simple sketches and diagrams.
In what ways do bubble diagrams aid in communicating design concepts to clients?
Bubble diagrams aid in communicating design concepts to clients by providing a clear visual representation of the proposed design. By using simple shapes and labels, designers can easily explain the different functional zones within the space and how they relate to each other. This allows clients to better understand the proposed design and provide feedback on any changes or adjustments that may be needed.



