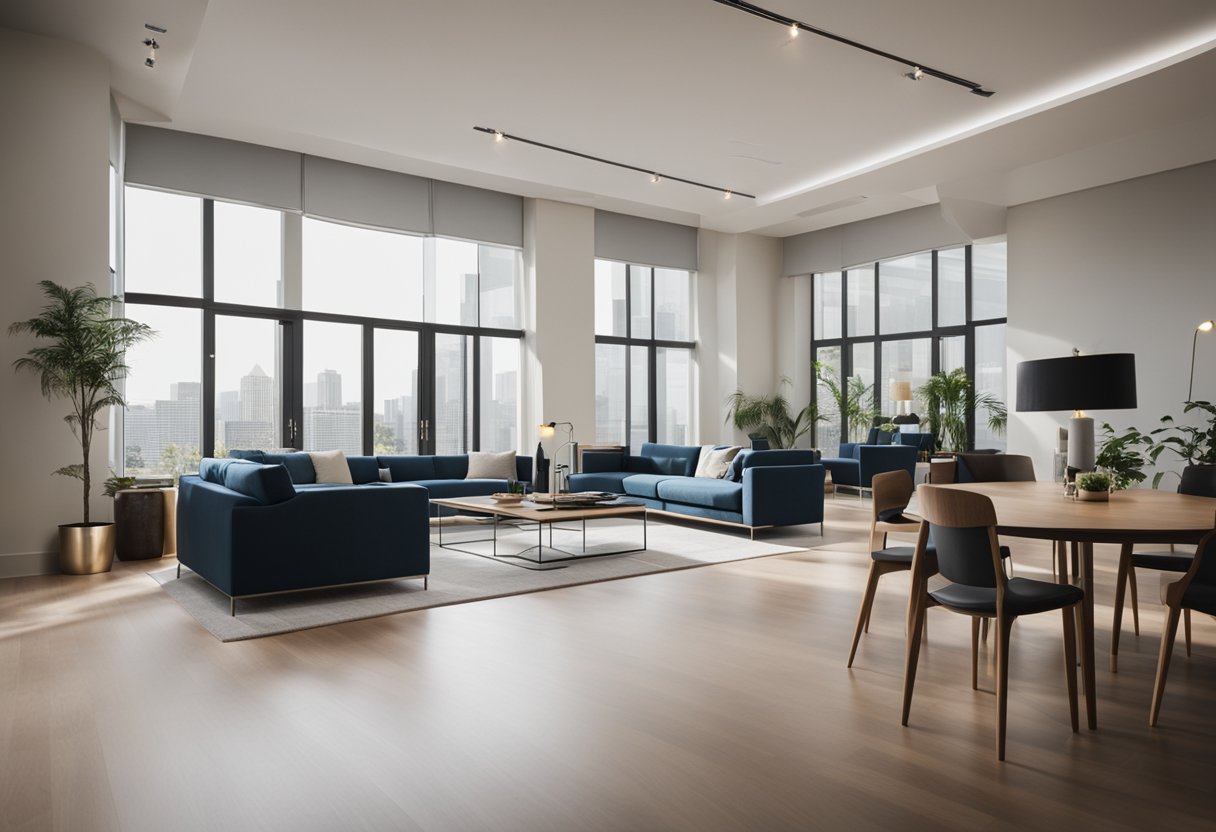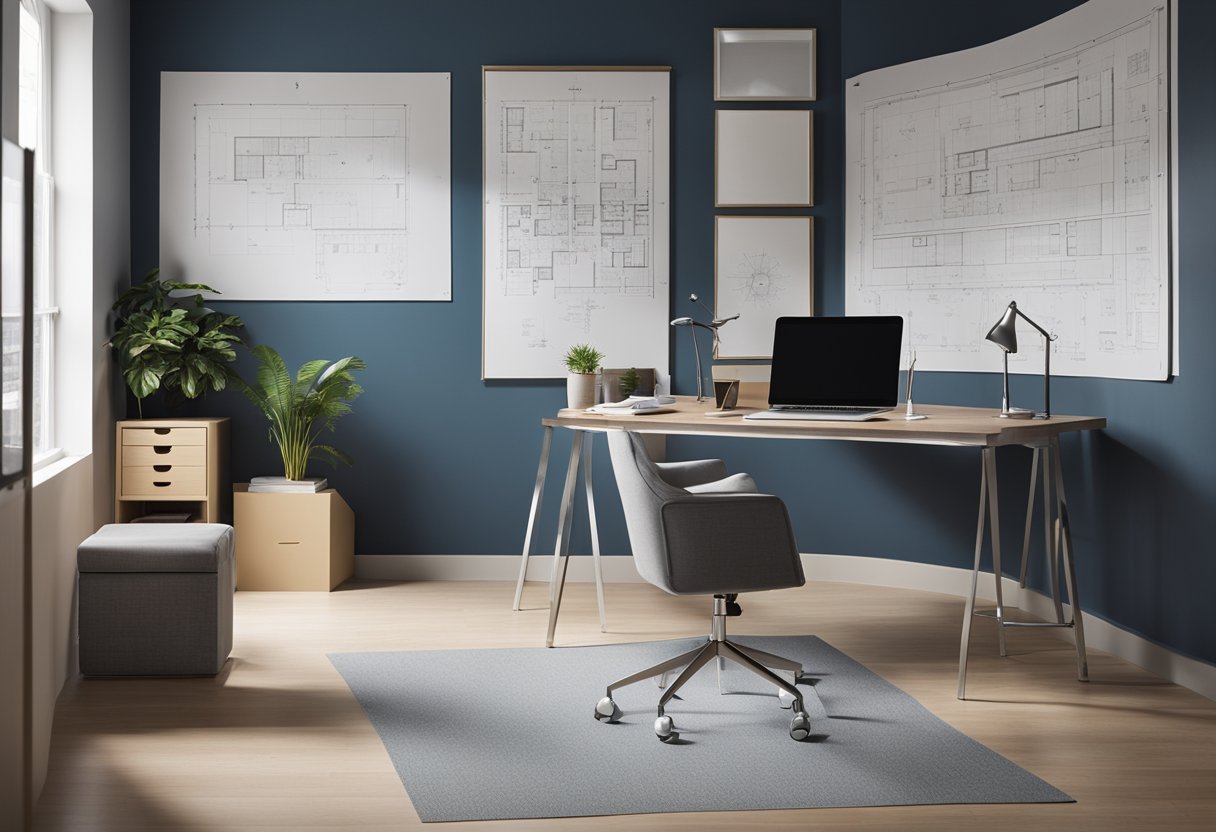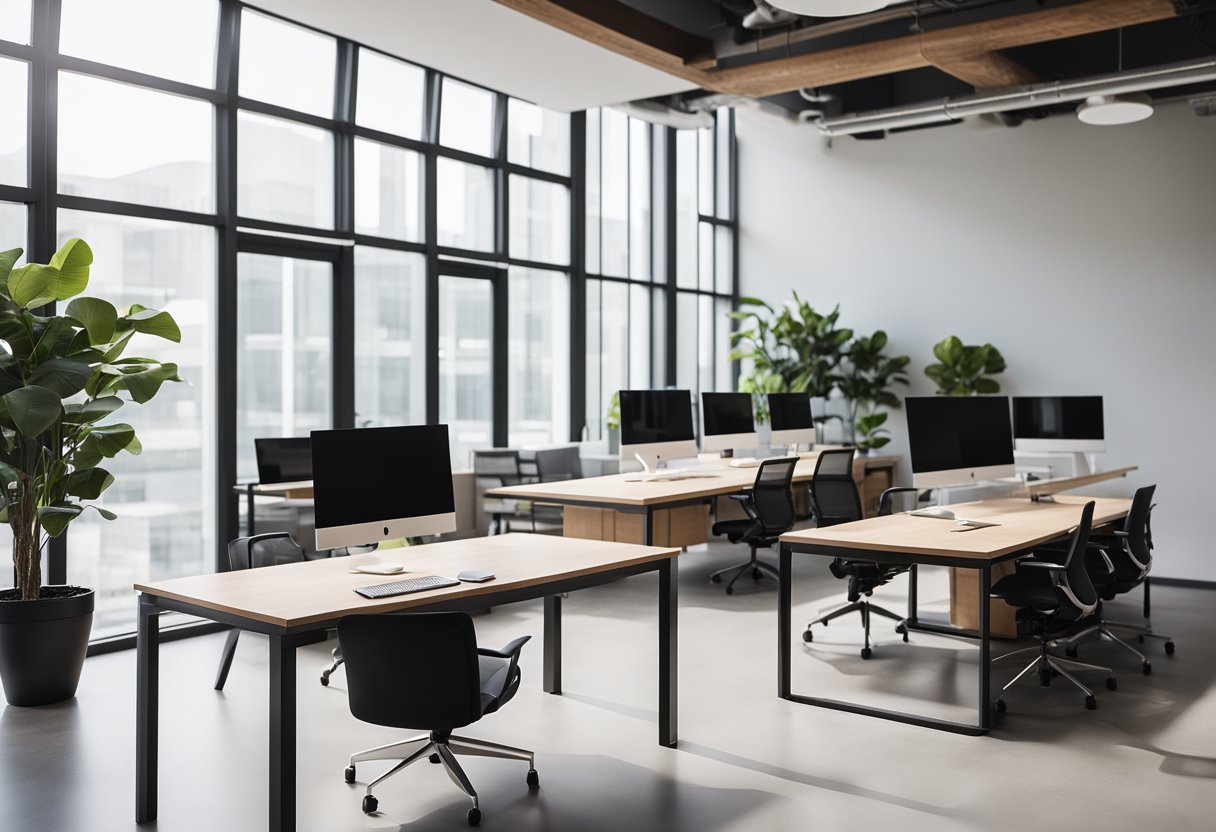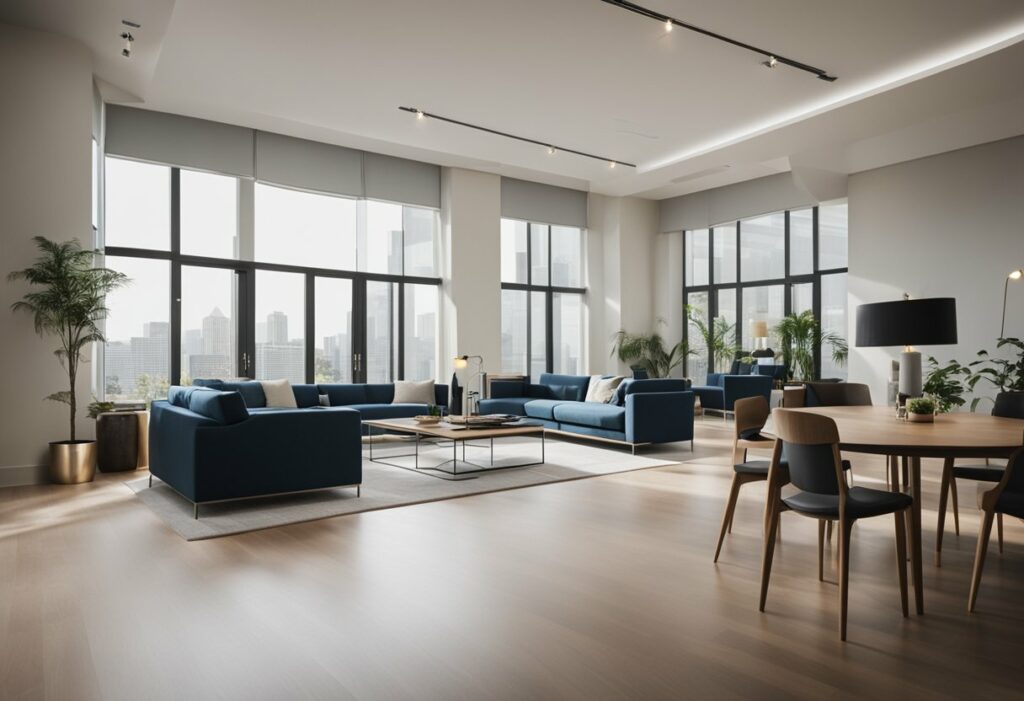Site Analysis for Interior Design: A Comprehensive Guide
If you’re an interior designer, you know that a successful project starts with a thorough understanding of the site. Site analysis is a fundamental step in the design process that allows you to evaluate the existing conditions of a space and identify opportunities and constraints. By conducting a site analysis, you can gain valuable insights into the site’s physical, social, and environmental context, and use this information to inform your design decisions.

Site analysis involves a range of activities, from site visits and surveys to research and analysis. During a site visit, you’ll evaluate the site’s location, orientation, views, and access, as well as its physical features such as the building envelope, structural systems, and mechanical systems. You’ll also assess the site’s social and environmental context, including its community, culture, and climate. By gathering this information, you can develop a comprehensive understanding of the site’s strengths and weaknesses, and use this knowledge to inform your design decisions.
Understanding Site Analysis Fundamentals
- Site analysis is a crucial step in the interior design process that allows you to evaluate the existing conditions of a space and identify opportunities and constraints.
- Site analysis involves a range of activities, from site visits and surveys to research and analysis.
- By conducting a site analysis, you can gain valuable insights into the site’s physical, social, and environmental context, and use this information to inform your design decisions.
Understanding Site Analysis Fundamentals

Site analysis is a crucial first step in creating a viable interior design. It involves examining and evaluating various aspects of a location to make informed design choices. This section will cover the fundamentals of site analysis and provide an overview of the key elements that should be considered when conducting a site analysis.
Analysing Physical Context
Analysing the physical context of a site involves examining the form, scale, and context of the site. This includes evaluating the topography, location, vegetation, water, and natural features of the site. You should also consider the existing structures and infrastructure, as well as the historical significance of the site.
Assessing Environmental Factors
Assessing environmental factors is an important part of site analysis. This involves evaluating the climate, sun path, wind direction, and soil type of the site. You should also consider the site’s sustainability and any opportunities for sustainable design.
Evaluating Site Accessibility
Evaluating site accessibility is an important aspect of site analysis. This involves examining the site’s circulation patterns, roads, public transport, and landscape. You should also consider any zoning regulations and regulations related to electricity and sewage.
When conducting a site analysis, it is important to visit the site and conduct on-site observations. This will allow you to gain a better understanding of the site’s opportunities and constraints. You should also consult maps and other relevant documents to gain a better understanding of the site.
Overall, conducting a thorough site analysis is essential to creating a successful interior design. By carefully evaluating the physical context, environmental factors, and site accessibility, you can make informed design choices that will result in a functional and aesthetically pleasing interior design.
Strategic Design and Analysis Implementation

When it comes to interior design, a successful project starts with a thorough site analysis. This involves examining the site’s physical characteristics, orientation, existing conditions, and surrounding context. By conducting a comprehensive site analysis, you can gain insights into the site’s strengths and weaknesses, and identify opportunities for improvement.
Maximising Site Potential
One of the primary objectives of site analysis is to maximise the potential of the site. This involves taking into account factors such as the site location, zoning regulations, tree preservation orders, and existing buildings. You should also consider the accessibility of the site, as well as any surrounding hazards or noise levels.
Incorporating Regulatory Considerations
In addition to maximising site potential, it’s important to incorporate regulatory considerations into your site analysis. This includes researching any relevant zoning regulations, tree preservation orders, and other authorities that may impact your design decisions. You should also consider any overlays or security requirements that may be relevant to the site.
Creating Comprehensive Site Documentation
To ensure that your site analysis is thorough, it’s important to create comprehensive site documentation. This should include measurements, vernacular, site analysis diagrams, and other data that can help you understand the site’s physical characteristics and impact on the design. You should also document any existing conditions, public spaces, and activities that may be relevant to your design.
Overall, conducting a thorough site analysis is an essential part of the pre-design phase. By taking the time to examine the site’s physical characteristics, surrounding context, and regulatory considerations, you can gain valuable insights into the site’s potential and identify opportunities for improvement. To learn more about site analysis in interior design, check out our ebook.
Frequently Asked Questions

How can a site analysis enhance the functionality and aesthetics of an interior space?
Conducting a site analysis before starting any interior design project can help you understand the strengths and limitations of the space you are working with. By assessing the site’s physical, social, historical, environmental, and other contextual aspects, you can identify opportunities to enhance the functionality and aesthetics of the interior space. For example, a site analysis can help you determine the natural lighting and ventilation available in the space, which can influence the selection of materials and colour schemes. It can also help you identify potential design challenges and opportunities for creative solutions.
What are the key components that every site analysis should encompass for effective interior design planning?
A thorough site analysis should include an assessment of the site location, topography, zoning regulations, traffic, access, and circulation patterns. It should also encompass an evaluation of the surrounding environment, including the natural light and ventilation, noise levels, and views. Additionally, a site analysis should take into account the historical and cultural significance of the site, as well as any existing structures or features that need to be preserved or incorporated into the design.
In what ways can a site analysis impact the selection of materials and colour schemes in an interior design project?
A site analysis can provide valuable insights into the natural lighting and ventilation available in the space, which can influence the selection of materials and colour schemes. For example, if the site analysis reveals a lack of natural light, you may want to choose lighter colours and reflective surfaces to maximise the available light. Conversely, if the site analysis reveals ample natural light, you may want to choose darker colours and matte finishes to create a more intimate and cozy atmosphere.
Could you outline the process of conducting a thorough site analysis for a residential interior design project?
The process of conducting a site analysis for a residential interior design project typically involves the following steps:
- Research the site’s history, context, and surrounding environment.
- Evaluate the site’s physical characteristics, including its size, shape, and orientation.
- Assess the site’s natural lighting and ventilation, noise levels, and views.
- Identify any existing structures or features that need to be preserved or incorporated into the design.
- Analyse the site’s accessibility, traffic flow, and circulation patterns.
- Consider the client’s lifestyle and preferences, as well as any design challenges or opportunities.
How does environmental context influence the site analysis phase in interior design?
The environmental context can have a significant impact on the site analysis phase in interior design. For example, if the site is located in a noisy or polluted area, you may need to consider soundproofing or air filtration systems. Similarly, if the site is in an area with strict zoning regulations or building codes, you may need to adjust your design plans accordingly. By taking into account the environmental context, you can create a design that is both functional and aesthetically pleasing while also complying with local regulations and standards.
What role does client lifestyle play in the site analysis for a bespoke interior design solution?
Client lifestyle is an essential factor to consider when conducting a site analysis for a bespoke interior design solution. By understanding the client’s lifestyle, you can identify their unique needs and preferences, which can influence the design of the space. For example, if the client enjoys cooking and entertaining, you may want to focus on creating a functional and spacious kitchen and dining area. Alternatively, if the client works from home, you may want to create a dedicated workspace that is quiet and conducive to productivity. By taking into account the client’s lifestyle, you can create a design that is tailored to their specific needs and preferences.



