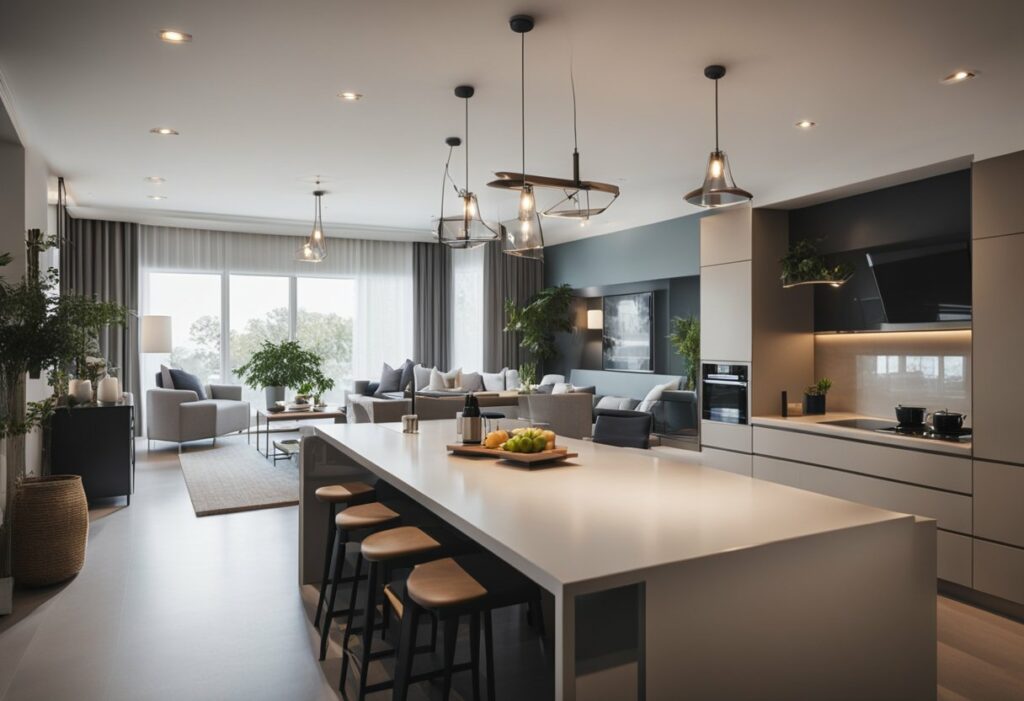Open Plan Kitchen Dining Living Room Designs: The Ultimate Guide to Creating Your Dream Space
An open plan kitchen, dining and living area is a popular design choice for modern homes. This type of layout removes barriers between the kitchen, dining and living areas, creating a spacious, multi-functional living space. With an open plan design, you can cook, dine, and entertain guests all in one space, making it perfect for those who love to socialize.
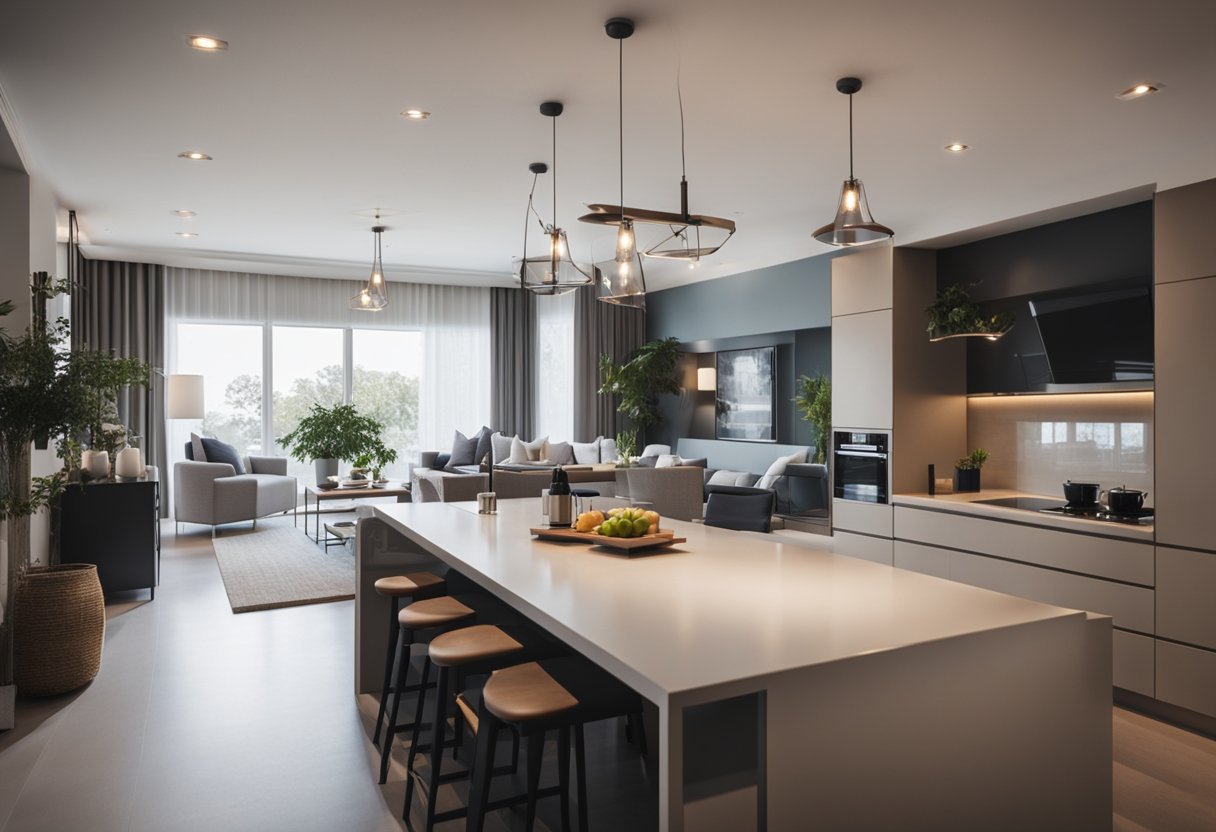
Designing your open plan kitchen and living area requires careful consideration of the space, layout, and functionality. You want to create a cohesive living space that is both functional and aesthetically pleasing. There are many factors to consider, from the placement of furniture to the choice of colours and finishes. With the right design, your open plan living area can be the perfect place to relax, entertain, and spend time with family and friends.
Key Takeaways
- An open plan kitchen, dining and living area is a popular design choice for modern homes, creating a spacious, multi-functional living space.
- Designing your open plan living area requires careful consideration of the space, layout, and functionality to create a cohesive living space that is both functional and aesthetically pleasing.
- With the right design, your open plan living area can be the perfect place to relax, entertain, and spend time with family and friends.
Designing Your Open Plan Kitchen and Living Area
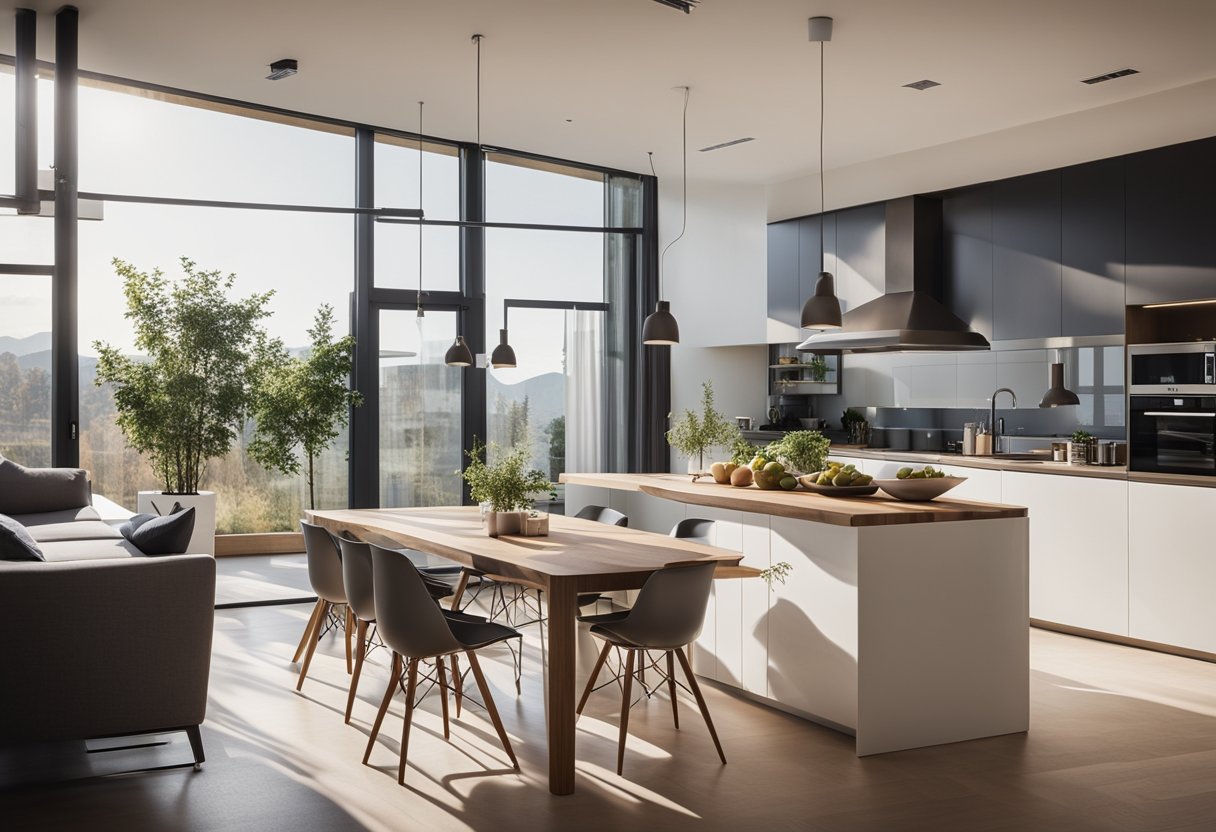
Designing an open plan kitchen and living area can be an exciting project. It’s a great way to create a functional and versatile space that maximises flow and functionality. Here are some tips to help you get started.
Maximising Flow and Functionality
When designing an open plan kitchen and living area, it’s important to consider the flow of the space. You want to create a layout that allows for easy movement between the various areas. One way to achieve this is by using an island. An island can provide additional counter space, storage, and seating. It can also help to define the kitchen area and create a natural flow between the kitchen and living areas.
Another way to maximise flow and functionality is by creating designated zones. For example, you could have a seating area for lounging and watching TV, a dining area for meals, and a kitchen area for cooking and food preparation. By creating these zones, you can ensure that each area is used to its full potential.
Choosing the Perfect Dining Table
The dining table is often the focal point of an open plan kitchen and living area. It’s where you’ll gather with family and friends to share meals and create memories. When choosing a dining table, it’s important to consider the size of your space. You want to choose a table that fits comfortably in the room, leaving enough space for movement and other furniture.
Another consideration is the style of the table. Do you want a traditional wooden table or a more modern glass or metal design? Think about the overall style of your space and choose a table that complements it.
Innovative Storage Solutions
In an open plan kitchen and living area, storage is key. You want to make sure that you have enough space to store all of your kitchen essentials, as well as any other items you might need in the living area. One way to achieve this is by using innovative storage solutions.
For example, you could use built-in shelving to store books, DVDs, and other items. You could also use a storage ottoman to store blankets, cushions, and other soft furnishings. By using these types of storage solutions, you can keep your space organised and clutter-free.
Overall, designing an open plan kitchen and living area requires careful consideration of the layout, functionality, and storage. By following these tips, you can create a space that is both stylish and functional, and that maximises the flow of your home.
Aesthetic Considerations for Cohesive Living Spaces
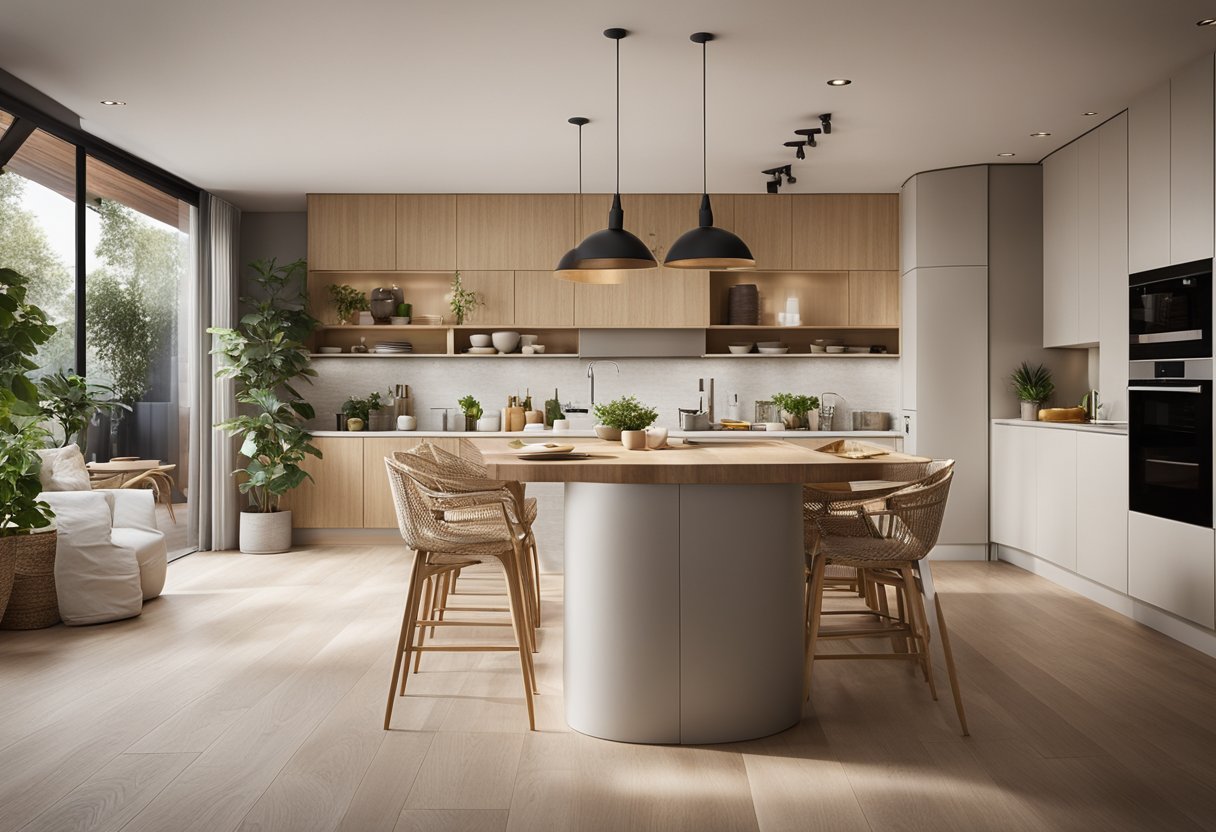
Designing an open plan kitchen dining living room can be a daunting task, but with the right approach, you can create a functional and cohesive space that meets all your needs. When it comes to aesthetics, there are several factors that you need to consider to create a harmonious and visually pleasing living space.
Lighting and Colour Schemes
Lighting plays an important role in creating a cohesive living space. Natural light is always the best option, so if possible, try to maximize the amount of natural light that enters the room. You can also use artificial lighting to create different moods and highlight specific areas of the room. When it comes to colour schemes, it’s important to choose a palette that ties the different areas of the room together. White walls are a popular choice for open plan living spaces, as they create a blank canvas that allows you to experiment with different design elements. You can also choose a paint colour that complements the accent colour of your furniture and accessories.
Striking the Balance with Furniture and Materials
Choosing the right furniture and materials is crucial to creating a cohesive living space. When selecting furniture, it’s important to strike a balance between functionality and aesthetics. Choose pieces that are comfortable and practical, but also visually pleasing and complement the overall design of the room. Materials also play an important role in creating a cohesive space. Try to choose materials that tie the different areas of the room together. For example, if you have a wooden dining table, you can choose wooden chairs for the living area to create a sense of continuity.
Integrating Living Elements and Artwork
Integrating living elements and artwork is a great way to add personality and character to your open plan living space. Plants are a great addition to any living space, as they add colour and texture, and also help to purify the air. Artwork is also a great way to add visual interest to your living space. Choose pieces that complement the overall design of the room and add a pop of colour or texture. You can also use artwork to create a focal point in the room, such as a large painting or photograph.
By considering these aesthetic factors, you can create a cohesive and visually pleasing open plan kitchen dining living room that meets all your needs. Remember to strike a balance between functionality and aesthetics, and choose materials, furniture, and artwork that tie the different areas of the room together. With the right approach, you can create a space that you’ll love spending time in.
Frequently Asked Questions
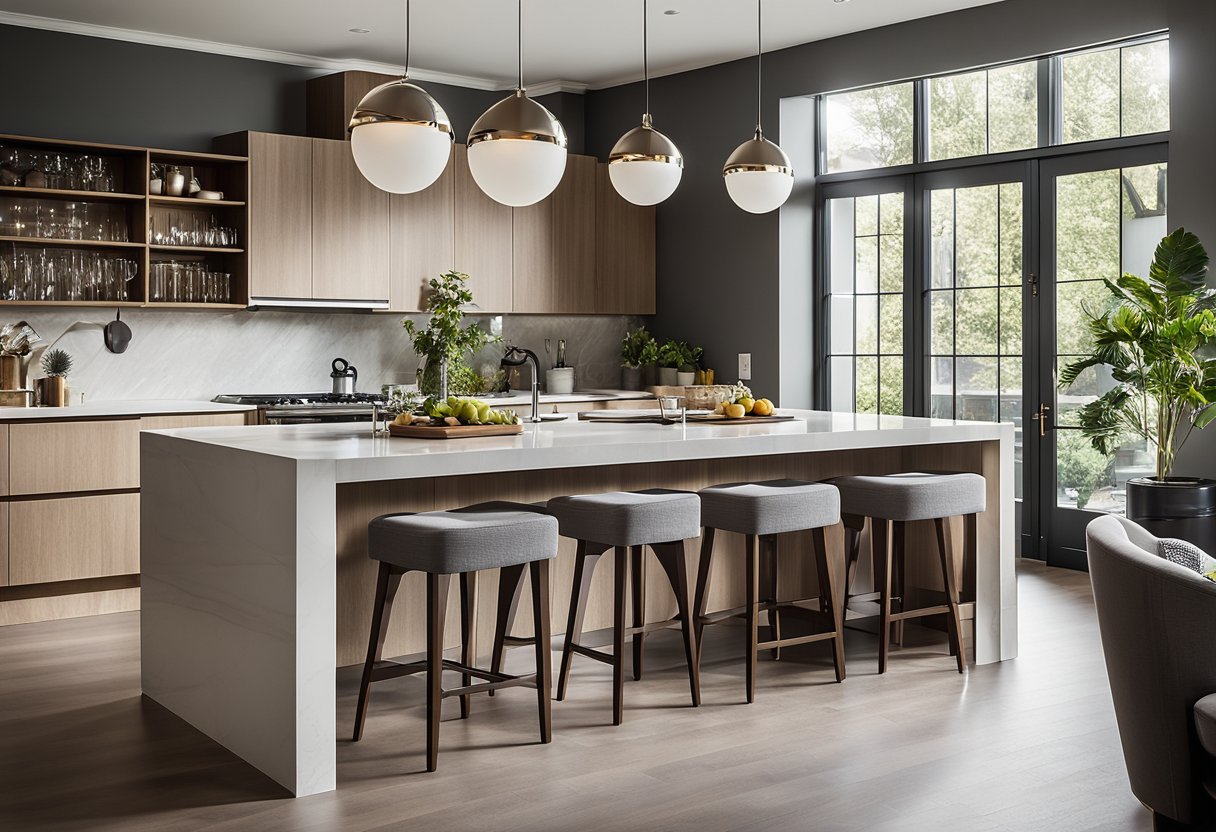
How can I make the most of a very small open-plan living space?
If you have a small open-plan living space, there are several ways to make the most of it. One way is to use multi-functional furniture that can serve multiple purposes, such as a sofa bed or a coffee table with storage. Another way is to use clever storage solutions, such as built-in shelves or cabinets. Additionally, you can use light colours and mirrors to create the illusion of more space.
What are the top design ideas for a small open-plan kitchen, dining and living area?
When designing a small open-plan kitchen, dining and living area, it’s important to maximise space and create a cohesive look. Some top design ideas include using a neutral colour palette to create a sense of continuity, using open shelving to create the illusion of more space, and using a kitchen island as a multifunctional space for cooking, dining and working.
Can you suggest some effective layouts for an open-plan kitchen, living and dining room?
There are several effective layouts for an open-plan kitchen, living and dining room. One popular layout is the L-shaped layout, which maximises space and allows for easy flow between the different areas. Another layout is the U-shaped layout, which provides plenty of counter space and storage. Additionally, the island layout is a great option for those who want a multifunctional space for cooking, dining and working.
What are the ideal dimensions for an open-plan kitchen, dining and living room?
There is no one-size-fits-all answer to this question, as the ideal dimensions for an open-plan kitchen, dining and living room will depend on a variety of factors, including the size of your family, the amount of space you have available, and your personal preferences. However, as a general rule, it’s a good idea to aim for a space that is at least 3 metres wide and 5 metres long.
How can I stylishly incorporate an island into my open-plan kitchen and living area?
Incorporating an island into your open-plan kitchen and living area can be a great way to create a multifunctional space that is both stylish and practical. Some tips for incorporating an island include choosing a design that complements the rest of your space, using the island as a focal point for your kitchen, and adding seating to the island to create a casual dining area.
What are some creative ways to define different areas within an open-plan living space?
Defining different areas within an open-plan living space can be a great way to create a sense of separation and privacy. Some creative ways to define different areas include using rugs to create visual boundaries, using different lighting to create different moods, and using furniture to create natural dividers between different areas.

