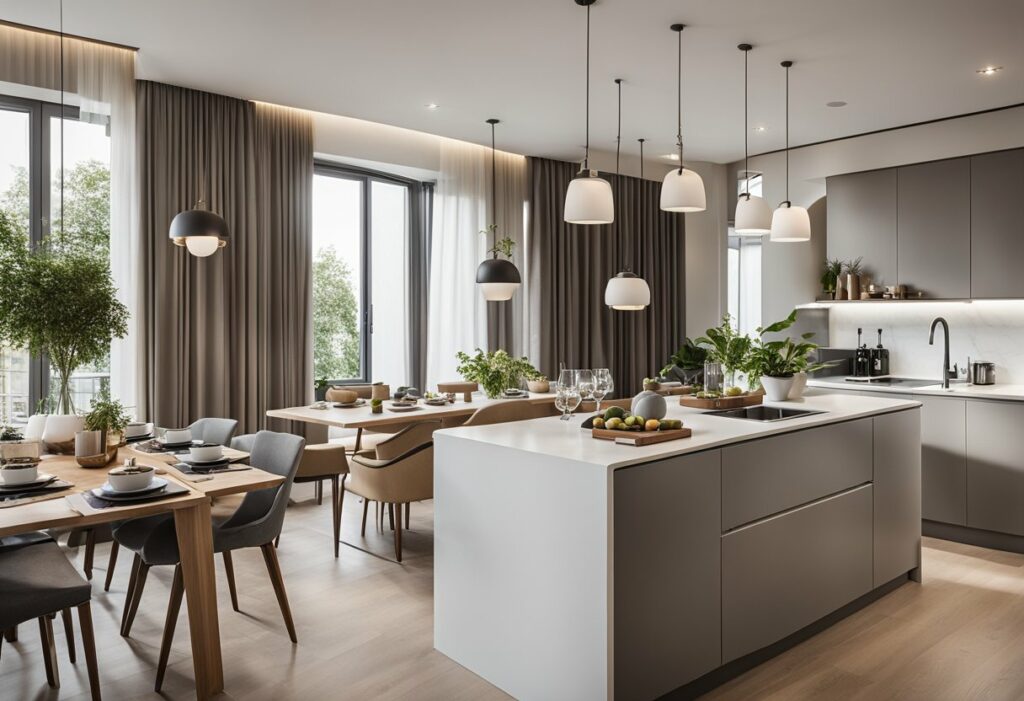Open Concept 3 Room BTO Kitchen Design: Maximising Space and Style
If you’re the proud owner of a 3-room HDB BTO flat in Singapore, you might have already realized that the kitchen space can be quite limited. However, with the right design, you can transform your kitchen into a functional and stylish open concept space that seamlessly blends with your living and dining areas.
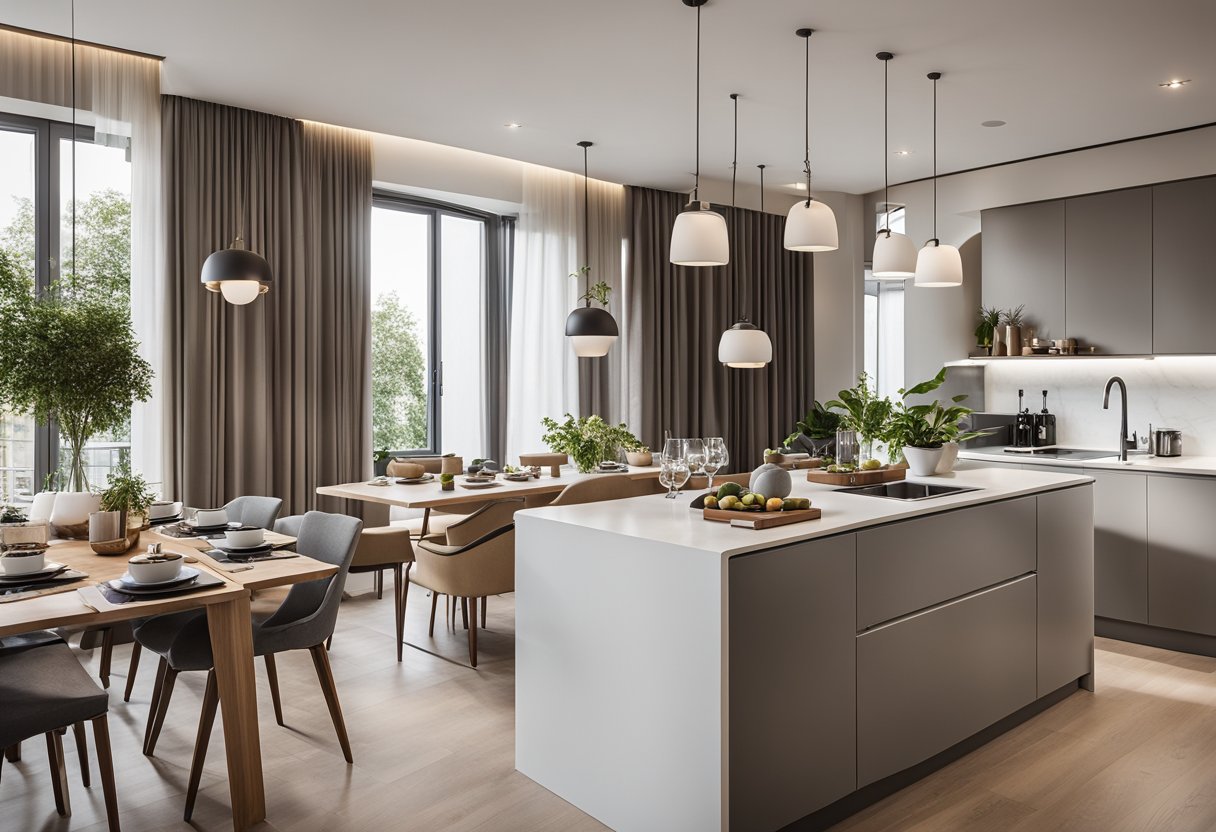
Open concept 3 room BTO kitchen design is a popular choice for homeowners who want to maximize their living space. By knocking down walls and creating an open floor plan, you can create a bright and airy space that feels much larger than it actually is. An open concept kitchen also allows you to socialize with your guests while preparing meals, making it a great option for those who love to entertain.
Designing your open concept kitchen requires careful planning and consideration. You’ll need to think about the layout, storage solutions, and lighting to ensure that the space is both functional and aesthetically pleasing. With the right design, you can create a kitchen that is not only beautiful but also practical and efficient.
Key Takeaways
- Open concept 3 room BTO kitchen design is a great way to maximize your living space.
- Careful planning and consideration are required to create a functional and aesthetically pleasing open concept kitchen.
- An open concept kitchen allows you to socialize with your guests while preparing meals, making it a great option for those who love to entertain.
Designing Your Open Concept Kitchen
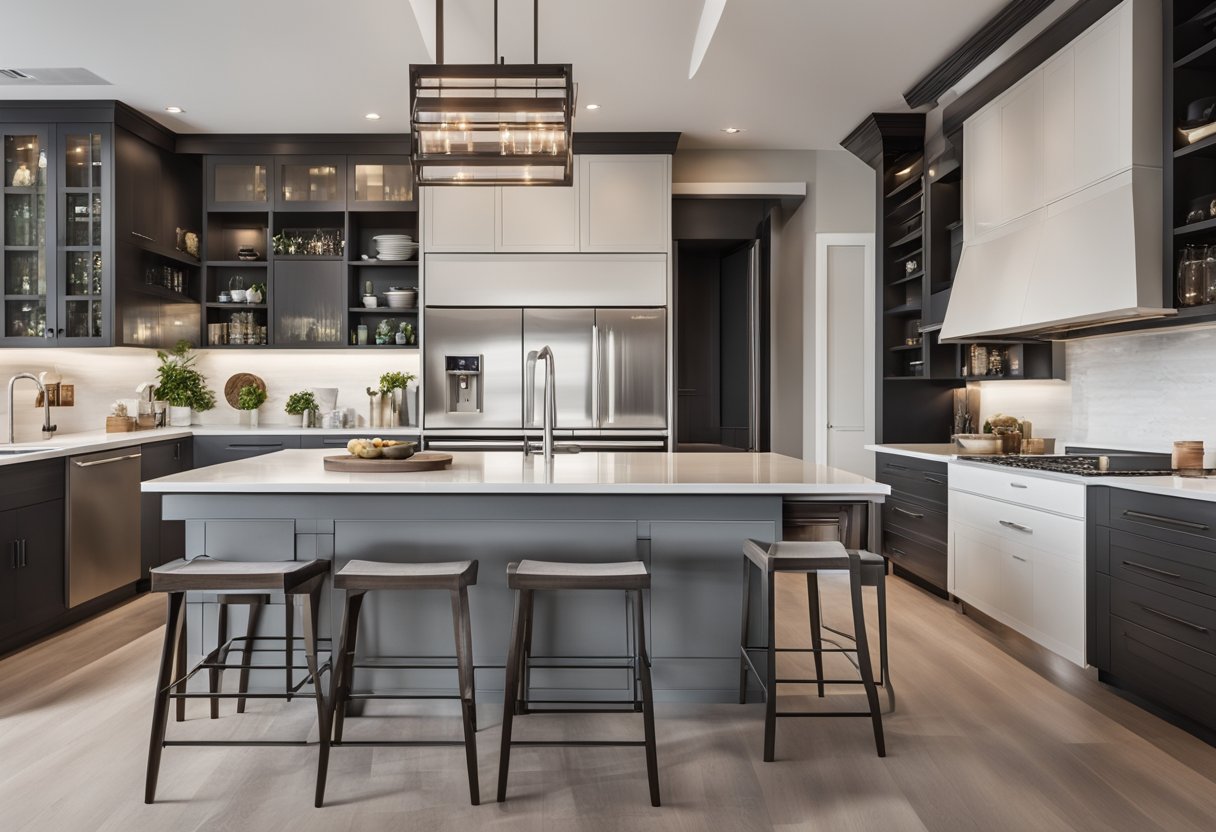
Designing your open concept 3 room BTO kitchen can be an exciting process. With the right layout, furniture, and storage solutions, you can create a functional and stylish kitchen that meets all your needs. Here are some tips to help you get started:
Choosing the Right Layout
The layout of your open concept kitchen is crucial to its functionality. Consider the size of your HDB flat and the available space for your kitchen. A functional layout will help you maximise your space and create a seamless flow between your living room and kitchen.
Some popular layouts include the L-shaped layout, U-shaped layout, and galley layout. You can also opt for a kitchen island or peninsula to provide additional counter space and storage.
Selecting Furniture and Appliances
When selecting furniture and appliances for your open concept kitchen, consider the size and style of your space. Stainless steel appliances are a popular choice for modern kitchens, while built-in banquette seating and side storage shelves can help maximise space.
You may also want to consider a pull-out dining table or breakfast bar to save space. Movable kitchen islands can also provide additional storage and counter space, while floating shelves can help maximise vertical space.
Incorporating Smart Storage Solutions
Smart storage solutions are essential for a functional open concept kitchen. Vertical storage, pull-out drawers, and corner cabinets can help maximise storage space. Hidden storage compartments can also provide additional storage while keeping your kitchen clutter-free.
Opting for Design Elements and Materials
Incorporating design elements and materials can help bring your open concept kitchen to life. Consider using neutral colours or natural materials for a timeless look. Add personal touches such as plants or artwork to make your kitchen feel like home.
Lighting and Ambiance
Lighting is an essential element of any open concept kitchen. Natural light can help brighten your space, while pendant lighting or under-cabinet lighting can provide additional illumination. Consider adding dimmer switches to create a cosy ambiance for entertaining.
Maximising Space in Small Areas
If you have a small open concept kitchen, maximising space is crucial. Consider a semi-open concept kitchen with glass doors or a kitchen serving hatch to create the illusion of more space. A dining table attached to your kitchen island or peninsula can also provide additional seating while saving space.
Considering Semi-Open Options
A semi-open concept kitchen can provide the best of both worlds. Consider using a serving hatch or glass doors to create a semi-open concept kitchen. This can help keep cooking smells and noise contained while still allowing for a seamless flow between your living room and kitchen.
Integrating Dining and Cooking Spaces
Integrating your dining and cooking spaces can help create a functional and stylish open concept kitchen. A kitchen island or peninsula with a built-in dining table can provide additional seating while saving space. You can also consider a separate dining area with a pull-out dining table or built-in banquette seating.
Engaging an Interior Design Firm
Engaging an interior design firm can help you create your dream open concept kitchen. They can provide expert advice on layout, furniture, and storage solutions. They can also help you select design elements and materials that suit your style and budget.
Exploring Renovation and Installation
If you’re looking to renovate or install your open concept kitchen, consider working with a professional. They can help you select the right materials and appliances, and ensure that your kitchen is installed correctly.
Final Touches for a Functional Kitchen
To complete your open concept kitchen, consider adding final touches such as an access window or a pull-out pantry. These small details can help maximise your space and create a functional kitchen that meets all your needs.
Shopping for Your Dream Kitchen
When shopping for your dream kitchen, consider your budget and style. Look for furniture and appliances that are functional, stylish, and affordable. Compare prices and read reviews to ensure that you’re getting the best value for your money.
Transforming Your HDB BTO with Open Concept Living
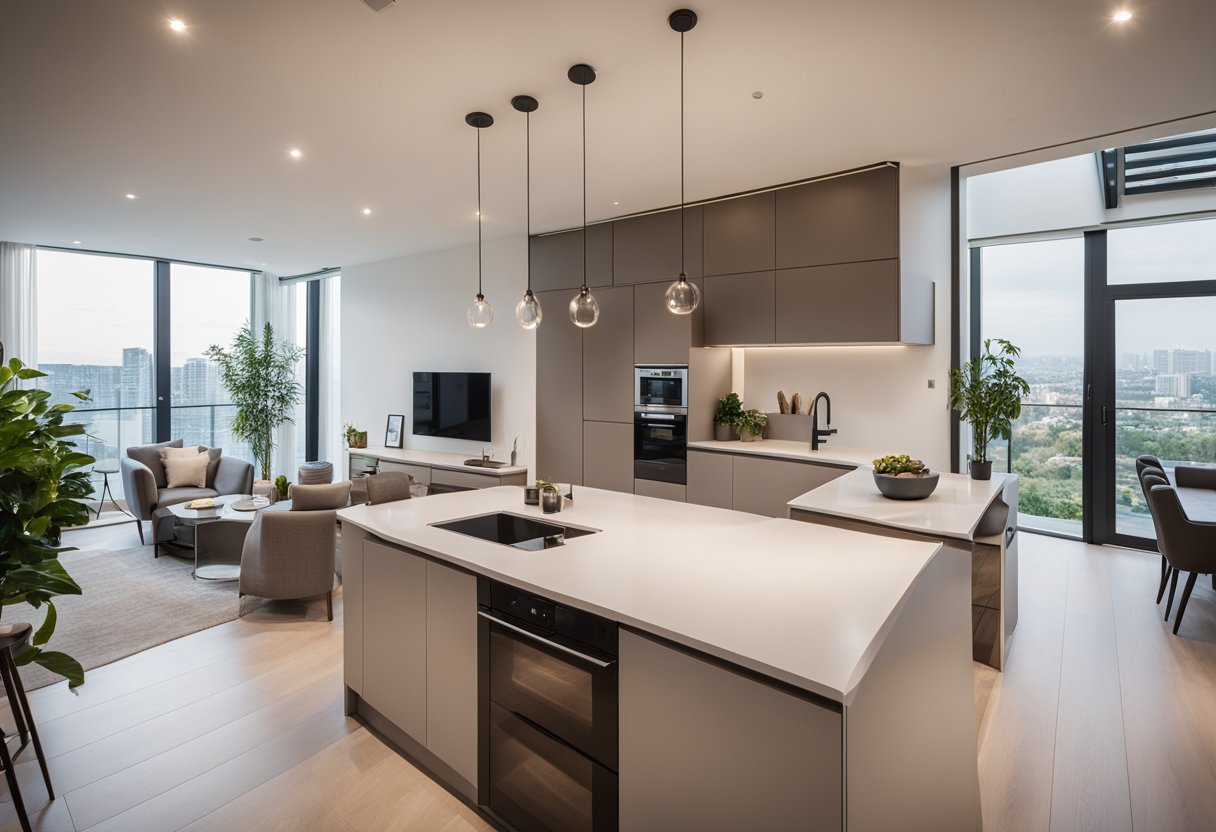
If you’re looking to transform your HDB BTO with an open concept living design, you’re in for a treat. Open concept living is a popular choice in Singapore, especially for small spaces like 3 room BTO kitchens. With an open concept design, you can create a functional and stylish kitchen that seamlessly flows into your living space.
The Appeal of Open Concept Living
Open concept living is all about creating a seamless flow between your kitchen, dining, and living areas. By removing walls and partitions, you can create a more spacious and airy feel in your home. This is especially important in small HDB flats, where space is at a premium.
Customising to Your Lifestyle
One of the great things about open concept living is that it allows you to customise your living space to suit your lifestyle. Whether you’re an avid cook, love to entertain, or simply want a space to relax and unwind, an open concept design can accommodate your needs.
Innovative Ideas for Small HDB Kitchens
When it comes to small HDB kitchens, space-saving is key. There are a variety of innovative ideas you can incorporate into your kitchen design to maximise space and functionality. For example, you can opt for built-in appliances, multi-functional furniture, and storage solutions that make the most of every inch of space.
Sustainable Practices in Kitchen Design
Sustainable design is becoming increasingly important in modern kitchen design. By incorporating natural materials, energy-efficient appliances, and eco-friendly features, you can create a kitchen that is both stylish and sustainable.
The Future of HDB Kitchen Design
The future of HDB kitchen design is all about creating functional and stylish spaces that make the most of every inch of space. From smart appliances to space-saving storage solutions, there are a variety of exciting trends to look out for in the coming years.
Collaborating with Design Professionals
If you’re planning a kitchen renovation, it’s important to work with a professional interior design firm. A professional can help you create a customised design that suits your lifestyle and budget, and can provide valuable advice on cost-effective solutions.
Navigating Budget and Renovation Costs
Renovating your kitchen can be a costly endeavour, but there are ways to keep costs down without sacrificing style or functionality. By planning your budget carefully and exploring cost-effective solutions, you can create a kitchen that meets your needs without breaking the bank.
Celebrating Completion with a Housewarming
Once your kitchen renovation is complete, it’s time to celebrate with a housewarming. From inviting friends and family to decorating your space with fresh upholstery fabric and other accessories, there are a variety of ways to make your housewarming a memorable event.
Frequently Asked Questions
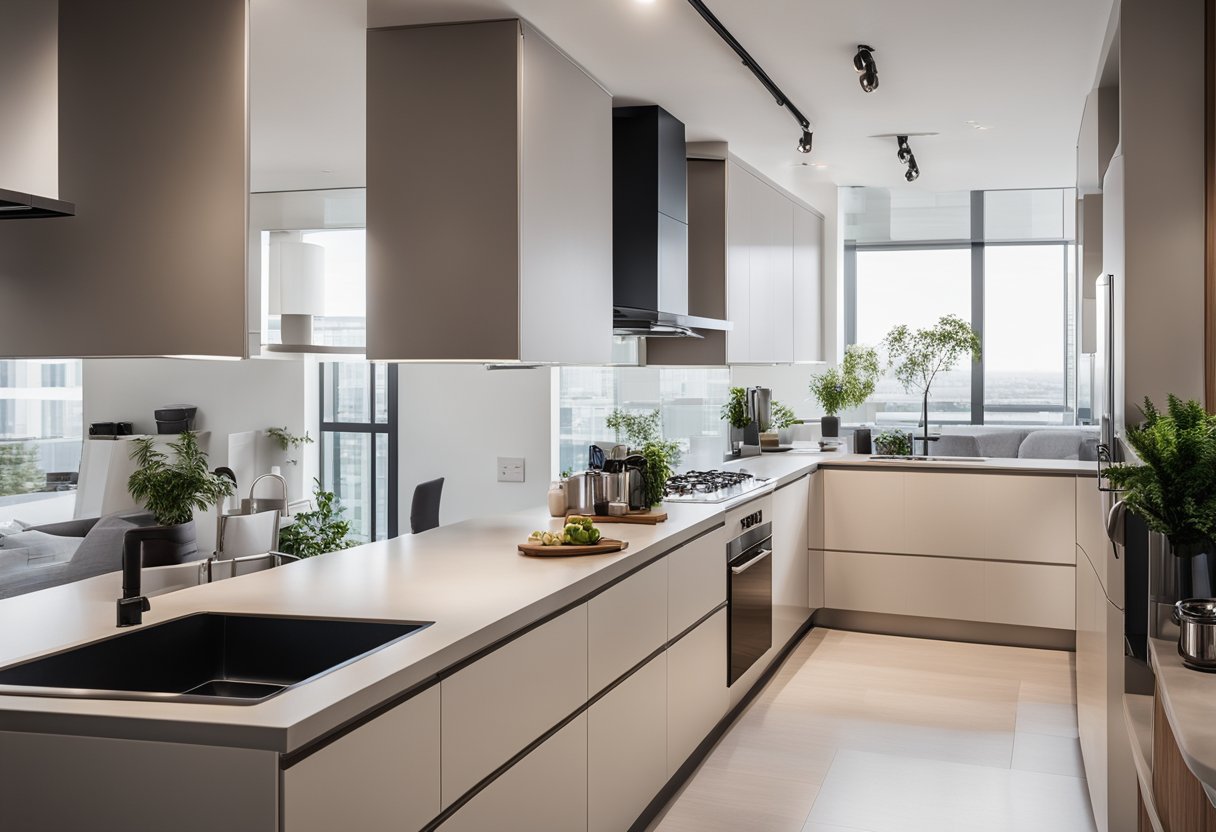
How can I maximise space in my 3-room HDB flat with an open kitchen concept?
To maximise space in your 3-room HDB flat with an open kitchen concept, consider using multi-functional furniture, such as kitchen islands with built-in storage, and compact dining sets. Utilising wall-mounted shelves and cabinets can also help free up floor space, while maintaining a sleek and modern look.
What are the top design ideas for a 3-room BTO’s living room that complement an open kitchen layout?
For a 3-room BTO’s living room that complements an open kitchen layout, consider incorporating a cohesive colour scheme and using furniture that complements the kitchen design. Additionally, incorporating seamless transitions between the living room and kitchen, such as using similar flooring, can create a harmonious and visually appealing space.
Could you suggest some exciting open kitchen designs suitable for a 3-room BTO?
Exciting open kitchen designs suitable for a 3-room BTO include incorporating a kitchen peninsula for additional workspace and seating, creating a stylish and functional breakfast bar, and using glass partitions to maintain an open feel while defining the kitchen area.
What are the latest trends in open concept kitchens for small HDB flats?
The latest trends in open concept kitchens for small HDB flats include the use of light colours for a spacious feel, integrating smart storage solutions, and incorporating minimalist design elements to create a sleek and uncluttered look.
How do I choose the perfect colour scheme for my open concept kitchen in a 3-room flat?
When choosing the perfect colour scheme for your open concept kitchen in a 3-room flat, consider using light and neutral tones to create a bright and airy feel. Additionally, incorporating pops of colour through accessories or feature walls can add personality to the space.
What are some clever storage solutions for an open plan kitchen in a 3-room BTO?
Clever storage solutions for an open plan kitchen in a 3-room BTO include utilising vertical space with tall cabinets, incorporating pull-out pantry units for easy access to dry goods, and integrating concealed storage within kitchen islands or breakfast bars.

