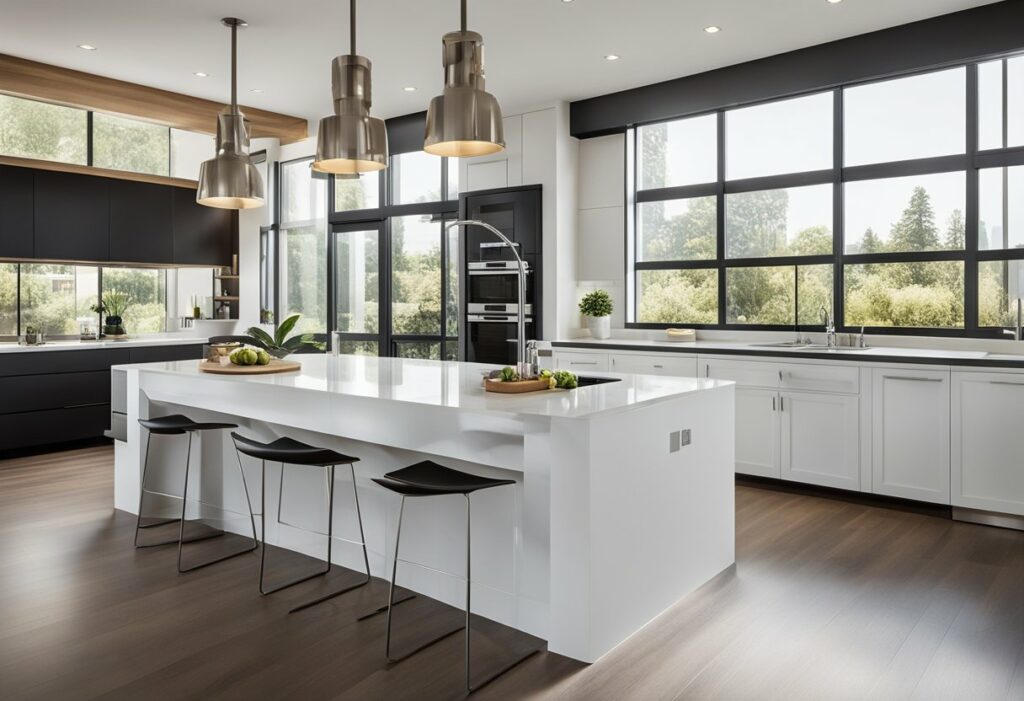BTO Open Kitchen Design: Maximizing Space and Style in Your Home
If you’re a young homeowner in Singapore, you’re probably looking for ways to make your BTO flat feel more spacious and open. One way to achieve this is by designing an open kitchen. An open kitchen allows you to combine your cooking and dining areas, creating a more social and inviting space.
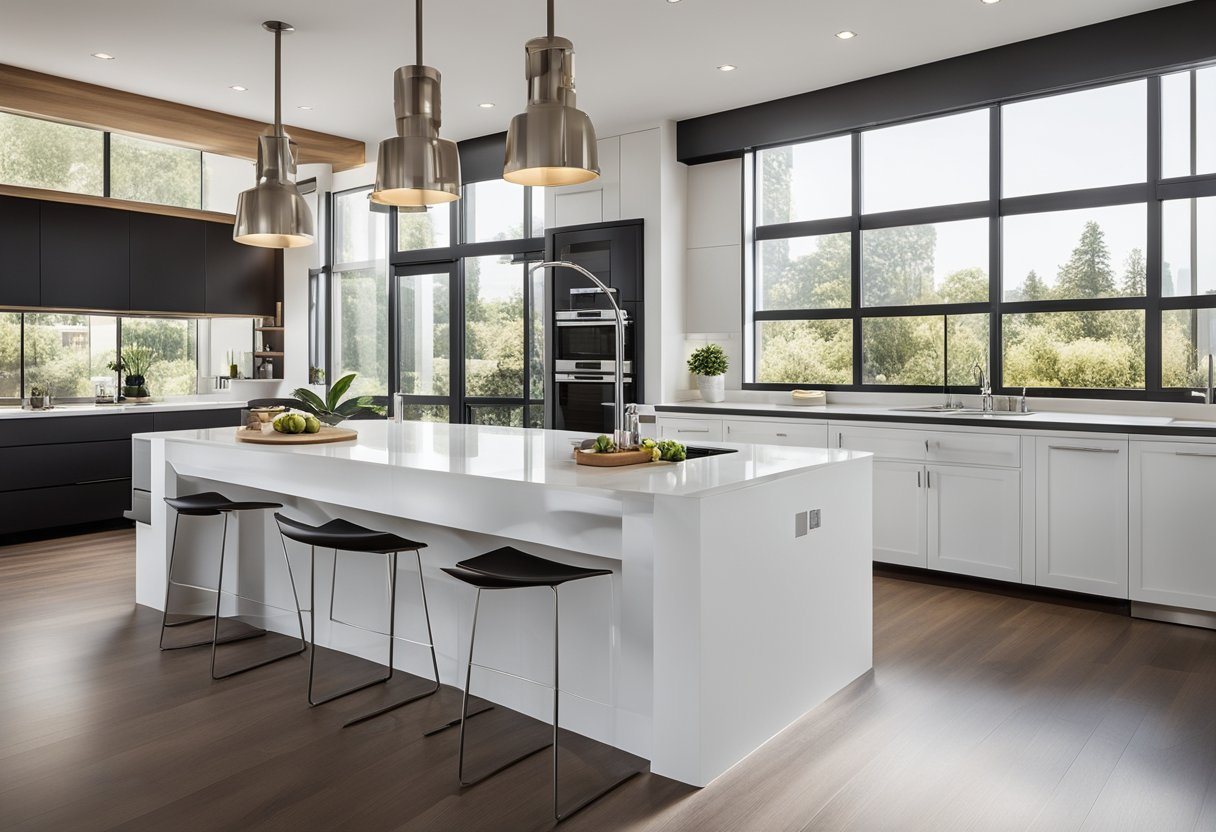
Designing your BTO open kitchen requires careful consideration of your layout, storage needs, and style preferences. You’ll need to choose the right materials, colours, and finishes to create a cohesive look that complements the rest of your home. You’ll also need to think about how you can maximise storage space while keeping your kitchen clutter-free.
Enhancing your open kitchen experience can be done by adding the right lighting, furniture, and decor. Pendant lights, for example, can add a touch of elegance and provide task lighting for your cooking area. A kitchen island or bar counter can also serve as a focal point and provide additional seating for your guests. With the right design elements, your open kitchen can become the heart of your home, where you can cook, eat, and entertain in style.
Key Takeaways
- An open kitchen can make your BTO flat feel more spacious and inviting
- Designing your open kitchen requires careful consideration of layout, storage, and style
- Enhancing your open kitchen experience can be done with the right lighting, furniture, and decor
Designing Your BTO Open Kitchen
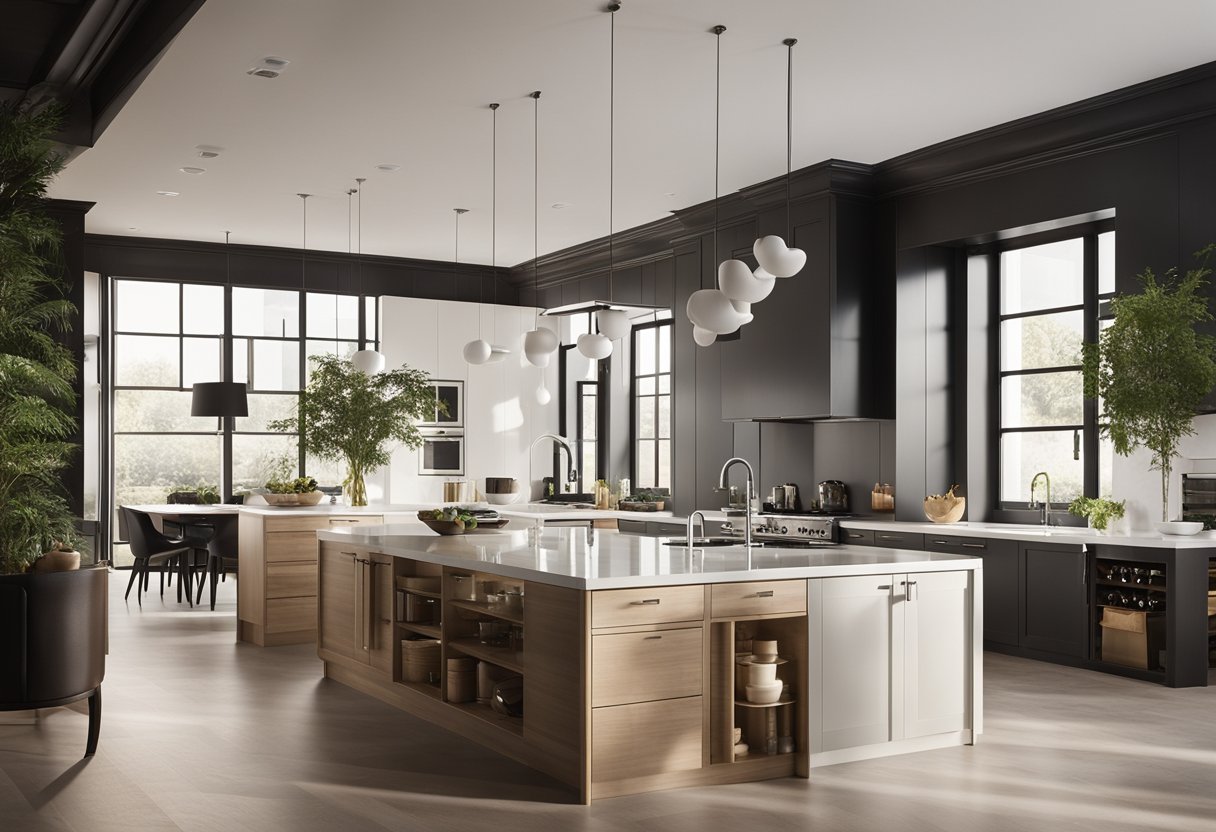
Designing your BTO open kitchen can be an exciting and overwhelming experience. With the right design elements, you can create a functional and stylish space that meets your needs and complements your lifestyle. Here are some tips to help you design your BTO open kitchen:
Choosing the Right Layout for Functionality and Style
When it comes to BTO open kitchen design, choosing the right layout is crucial for both functionality and style. The most common layouts for open concept kitchens are L-shaped, U-shaped, galley, and single wall. Each layout has its advantages and disadvantages, so it’s essential to choose the one that best suits your needs and space.
Incorporating Storage Solutions for Open Concept Kitchens
One of the biggest challenges of open concept kitchens is the lack of storage space. To make the most of your BTO open kitchen, consider incorporating extra storage solutions such as movable kitchen islands, side storage shelves, and kitchen peninsula.
Selecting the Perfect Kitchen Island and Peninsulas
Kitchen islands and peninsulas are great additions to open concept kitchens as they provide extra counter space and storage. When selecting the perfect kitchen island or peninsula, consider the size and shape of your kitchen, the style of your cabinets, and the functionality you need.
Maximising Space in Small BTO Kitchens
If you have a small BTO kitchen, maximising space is essential. Consider using L-shaped kitchen cabinets to make the most of your corner space, and use open shelving to create the illusion of more space. You can also use a single wall kitchen design to keep everything within arm’s reach.
With these tips, you can design a functional and stylish BTO open kitchen that meets your needs and complements your lifestyle. Remember to choose the right layout, incorporate extra storage solutions, select the perfect kitchen island or peninsula, and maximise space in small BTO kitchens.
Enhancing Your Open Kitchen Experience
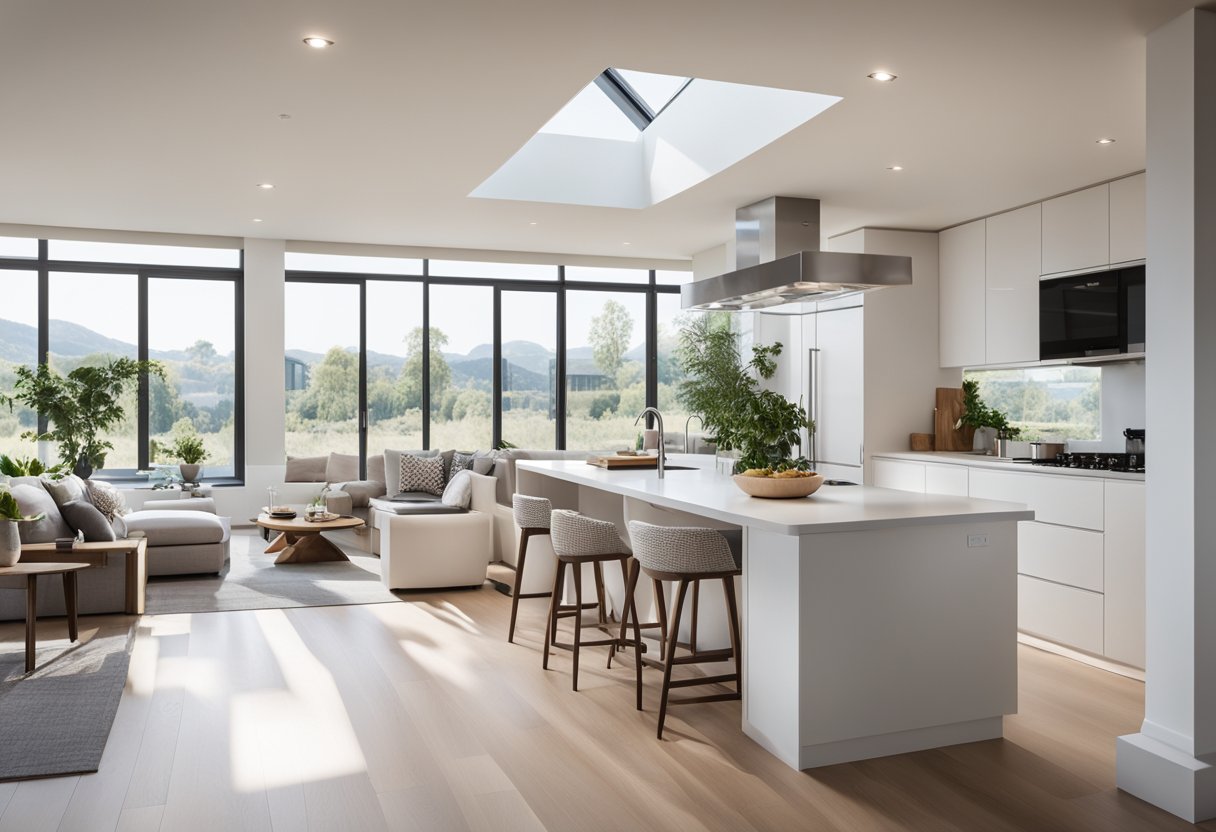
If you are renovating your 4-room BTO kitchen or looking to swap your kitchen island for a breakfast bar, an open-concept kitchen could be the perfect solution for you. With an open kitchen, you can create a seamless connection between your cooking and dining areas, making it easier to entertain guests and enjoy family meals.
Creating a Cohesive Dining Ambience with Open Kitchens
One of the benefits of an open kitchen is that it allows for a more flexible dining experience. You can create a cohesive dining ambience by using bar stools or a built-in banquette to create a comfortable seating area for your guests. You can also utilise glass features, such as glass panels or sliding glass doors, to create an open space that seamlessly connects your dining area with your kitchen.
Integrating Smart Ventilation Solutions
One of the challenges of an open-concept kitchen is dealing with cooking fumes and smells. You can integrate smart ventilation solutions, such as a cooker hood or a kitchen serving hatch, to help remove cooking fumes and improve air quality. You can also use an access window or a serving hatch to create a smooth workflow between your cooking and dining areas.
Utilising Glass Features for a Modern Touch
Glass doors with black or white frames can add a modern touch to your open kitchen design. Frameless glass panels can also be used to create a sleek and seamless look. Glass features can also help to maximise natural light and vertical space, making your kitchen feel brighter and more spacious.
The Role of Lighting and Colour in Open Kitchen Designs
Lighting and colour play an important role in open kitchen designs. You can use a white-themed kitchen to create a clean and modern look, or add pops of colour to create a more vibrant and lively atmosphere. Adequate lighting is also essential for creating a functional and inviting space. You can use pendant lights or track lighting to highlight your cooking and dining areas, while also creating a warm and inviting ambience.
By utilising glass features, integrating smart ventilation solutions, and creating a cohesive dining ambience, you can enhance your open kitchen experience. With ample storage and a smooth workflow, your open-concept kitchen can add value to your HDB flat and provide a high ROI during the renovation process. Consider working with an interior designer to help you create the perfect open kitchen design for your home.
Frequently Asked Questions
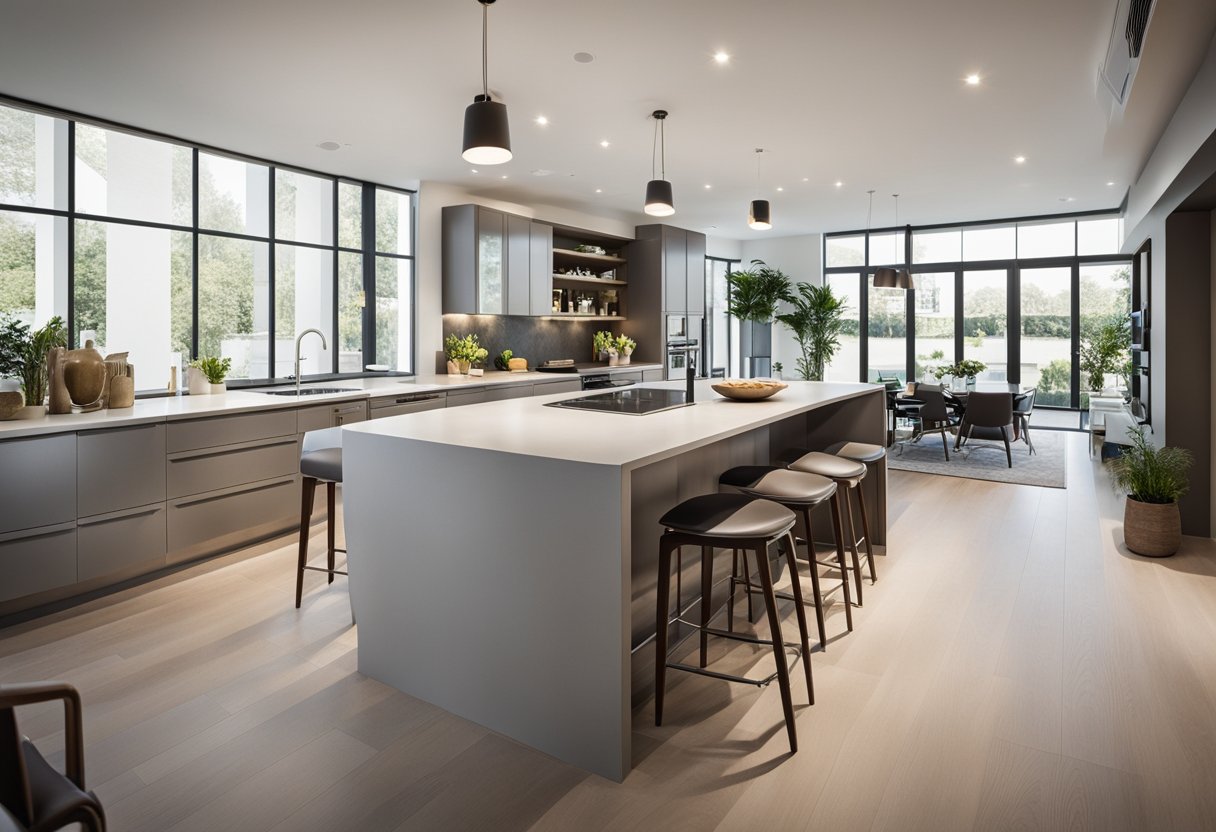
How can I maximise space in a 4-room BTO with an open kitchen layout?
Maximising space in a 4-room BTO with an open kitchen layout can be achieved by combining the kitchen and living area. This will create an open and airy space that is perfect for entertaining guests. You can also opt for built-in cabinets and shelves to maximise storage space. Installing a kitchen island can also provide additional storage and counter space.
What are the latest trends in modern open kitchen designs for HDB flats?
The latest trends in modern open kitchen designs for HDB flats include minimalist designs, the use of natural materials, and smart appliances. Minimalist designs focus on simplicity and functionality while natural materials such as wood and stone create a warm and inviting atmosphere. Smart appliances such as induction cooktops and built-in ovens are not only space-saving but also energy-efficient.
Are there creative design solutions for integrating an open kitchen in a 3-room BTO?
Yes, there are creative design solutions for integrating an open kitchen in a 3-room BTO. You can choose a galley-style kitchen layout that maximises storage space and provides a functional workspace. You can also opt for a semi-open kitchen that creates a visual connection between the kitchen and living area while still maintaining some degree of privacy.
What are the best colour schemes for a vibrant open kitchen in an HDB apartment?
The best colour schemes for a vibrant open kitchen in an HDB apartment are bright and bold colours such as red, orange, and yellow. These colours are known to stimulate the appetite and create a lively atmosphere. You can also opt for neutral colours such as white or beige to create a clean and modern look.
How can I effectively plan the layout of my open kitchen to enhance my living space?
To effectively plan the layout of your open kitchen, you should consider the flow of traffic and the placement of appliances. You should also ensure that there is enough counter space and storage for all your kitchen needs. Additionally, you can add a kitchen island or a dining table to create a functional and inviting space.
What are some innovative storage ideas for small open kitchens in BTO units?
Innovative storage ideas for small open kitchens in BTO units include built-in cabinets and shelves, pull-out pantries, and hanging pot racks. You can also use the space above your cabinets for additional storage or install a pegboard to hang your cooking utensils. These storage solutions not only maximise space but also add a decorative element to your kitchen.

