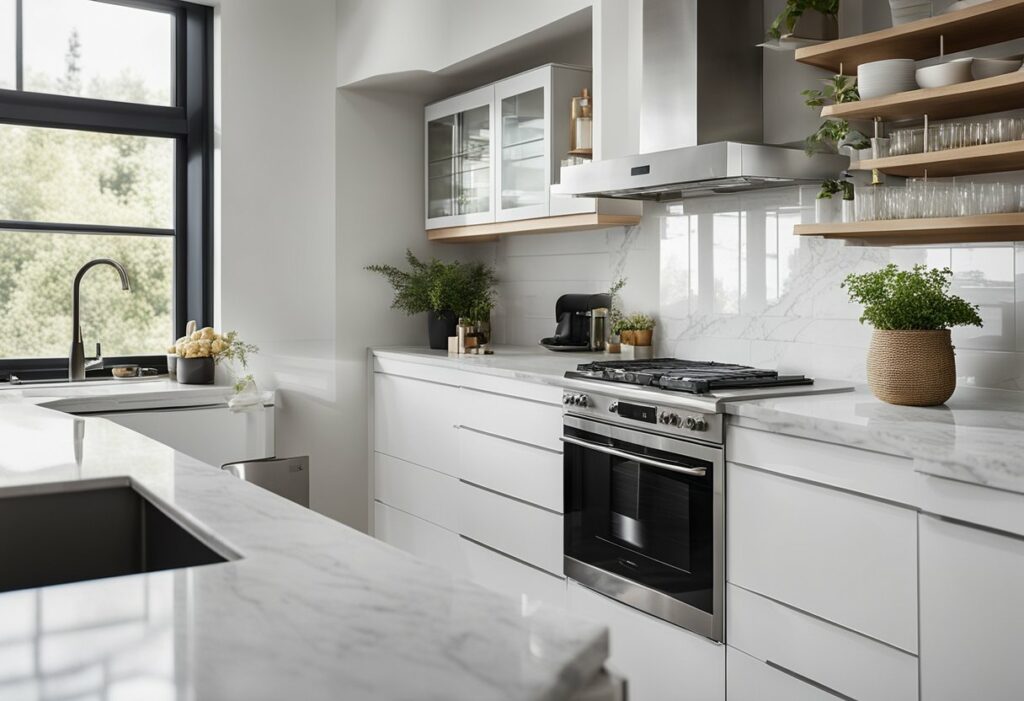3 Room Flat Kitchen Design: Transform Your Small Space with These Exciting Ideas
If you’re a proud owner of a 3-room HDB flat, you know how important it is to maximise every inch of space available. One of the most crucial areas in your home where space is of the essence is the kitchen. A well-designed kitchen that maximises space and style can make a huge difference in your daily routine.
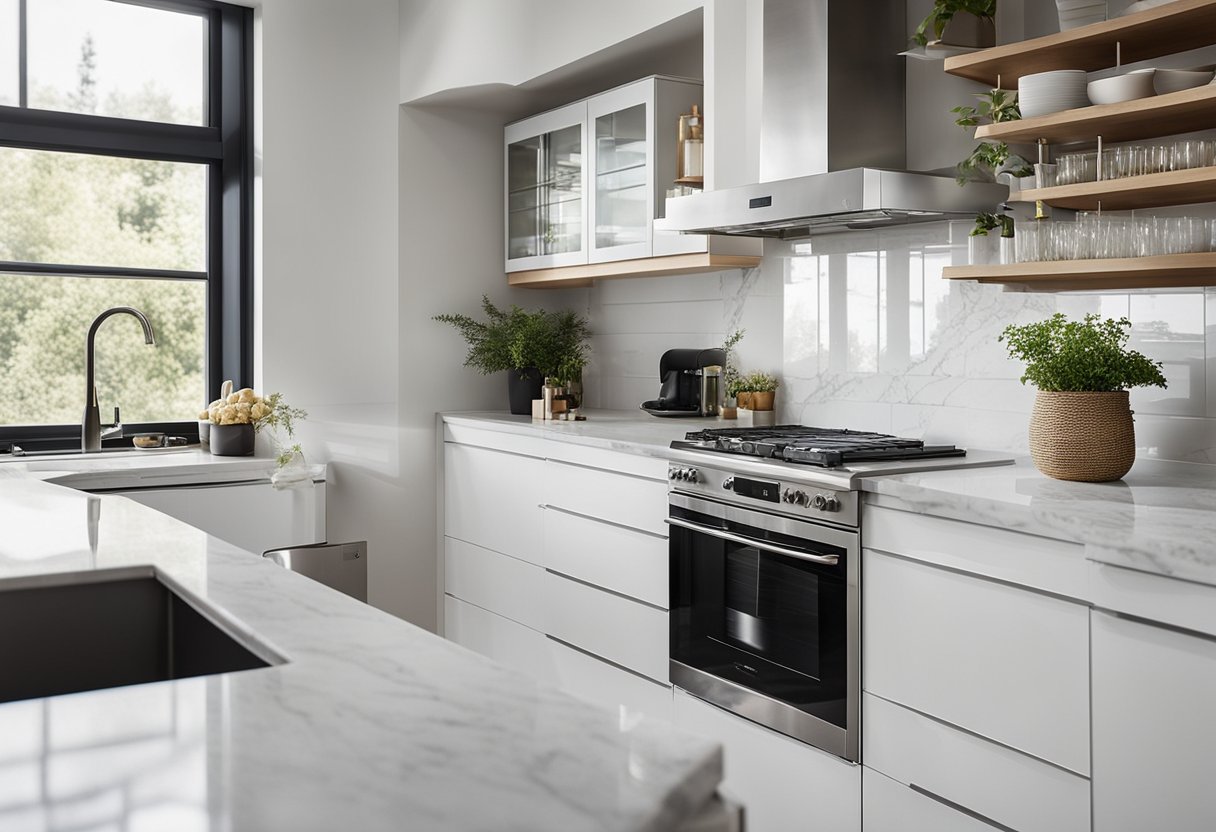
3-room flat kitchen design is all about practicality and functionality. With careful planning and innovative solutions, you can create a kitchen that is not only stylish but also makes the most of the available space. From creative storage solutions to space-saving techniques, there are many ways to enhance the functionality and style of your 3-room HDB kitchen.
When it comes to interior design ideas for your 3-room HDB kitchen, there are plenty of options to choose from. Whether you prefer a minimalist look or a more eclectic style, you can create a kitchen that reflects your personality and lifestyle. With a little creativity and some personal touches, you can turn your 3-room HDB kitchen into a space that you’ll love spending time in.
Key Takeaways
- Maximising space and style is crucial for 3-room HDB kitchen design.
- Lifestyle integration and personal touches can make your 3-room HDB kitchen unique and reflective of your personality.
- With careful planning and innovative solutions, you can create a functional and stylish 3-room HDB kitchen that makes the most of the available space.
Maximising Space and Style in Your 3-Room HDB Kitchen
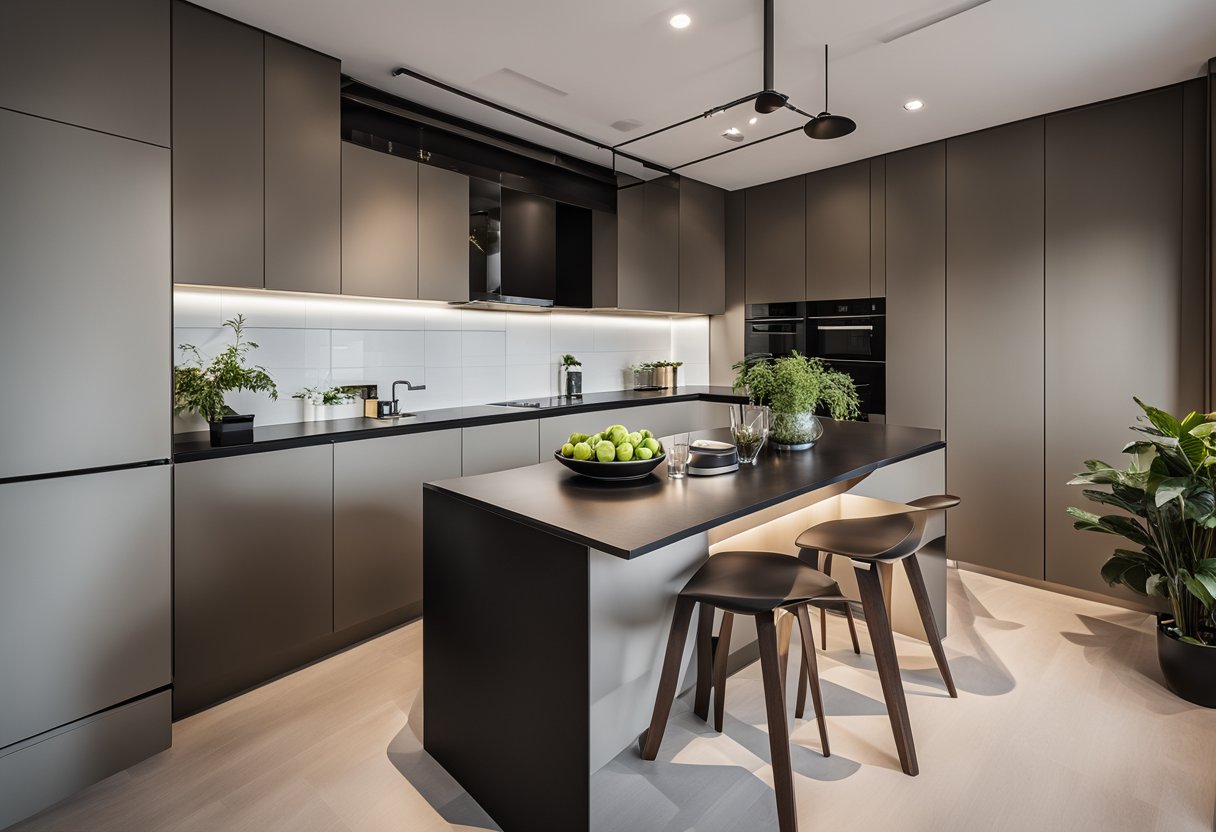
Are you struggling to make the most of your 3-room HDB kitchen? Don’t worry, with a few smart design choices and storage solutions, you can create a functional and stylish space that maximises every inch of your limited space.
Smart Layout Choices for Limited Space
When it comes to 3-room HDB kitchen design ideas, space is always a major consideration. Consider a minimalist and modern open-concept kitchen design to make the most of your limited space. A single wall kitchen or galley kitchen layout is ideal for small spaces. Choose appliances and fixtures that are compact and space-saving, such as a sink, oven, refrigerator, stove, and dishwasher.
Choosing Appliances and Fixtures
When choosing appliances and fixtures for your 3-room HDB kitchen, consider their size and functionality. Compact appliances are ideal for small spaces, and you can choose built-in or freestanding options depending on your needs. Consider a cooktop instead of a full-sized stove to save space. A pull-out pantry, open shelves, and hidden storage compartments are smart storage solutions that maximise your space.
Storage Solutions and Organisation
Storage space is often at a premium in a 3-room HDB kitchen, but with some smart storage solutions and organisation, you can make the most of every inch of space. Consider installing drawers instead of cabinets to maximise storage space, and use vertical space with open shelves. A pull-out pantry is a great way to store dry goods, and a magnetic knife holder can save counter space.
Lighting and Colour Schemes to Enhance the Mood
Lighting and colour schemes can make a big difference in the overall look and feel of your 3-room HDB kitchen. Natural light is ideal, so consider installing full-length windows or glass doors to make the most of the sunlight. Accent lighting can create a warm and inviting atmosphere, and neutral tones such as light gray or white-themed kitchen can enhance the mood.
With these 3-room HDB kitchen design ideas, you can create a functional and stylish space that maximises every inch of your limited space. So, get creative and start designing your dream kitchen today!
Lifestyle Integration and Personal Touches
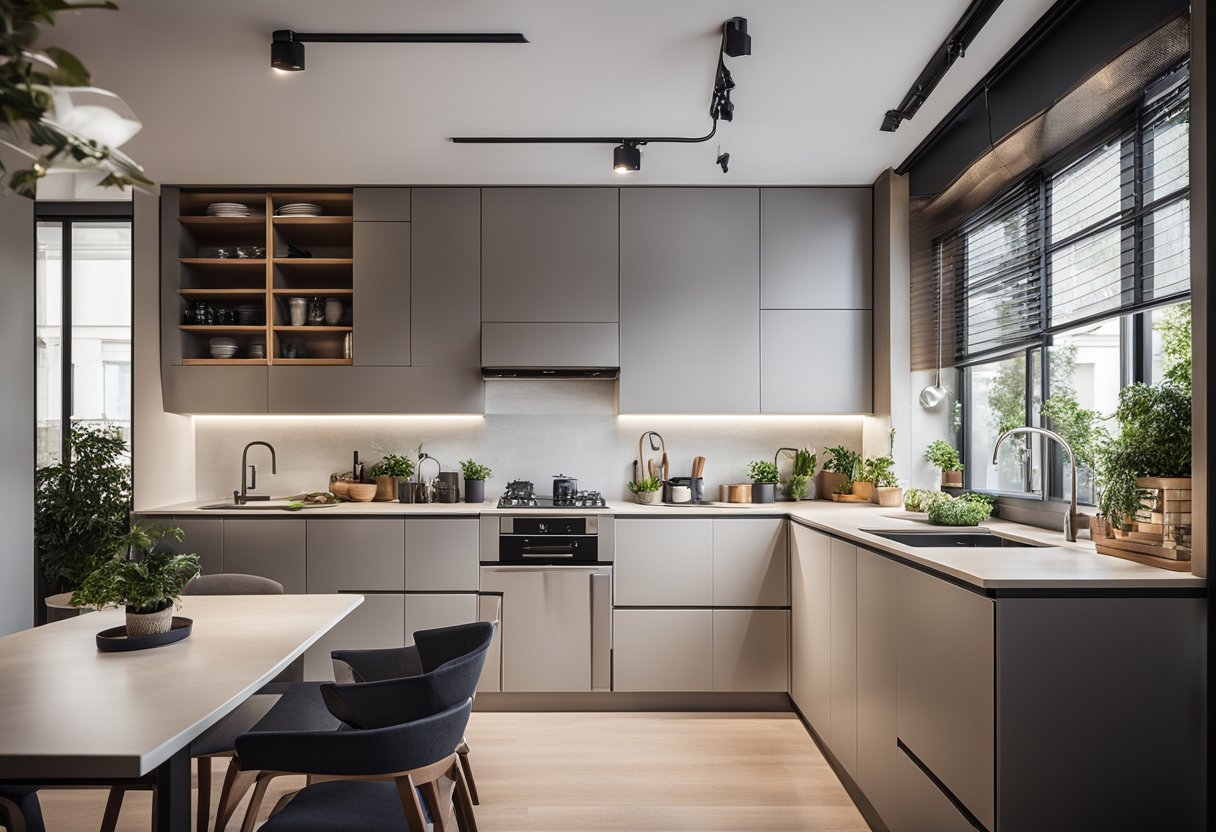
When it comes to designing the kitchen of your 3-room HDB flat, it’s important to consider your lifestyle and how you use the space. By incorporating dining and social areas, design elements for modern living, innovative features for the urban home, and working with professionals, you can create a kitchen that is both functional and stylish.
Incorporating Dining and Social Areas
If you enjoy hosting guests or have children, incorporating a dining area into your kitchen design can be a great way to create a space for socialising. Consider adding a kitchen island with seating to create a central gathering point. This can also provide additional counter space for preparing meals.
Design Elements for Modern Living
Minimalist design is a popular trend in modern kitchen design. By keeping the design simple and clutter-free, you can create a space that is both functional and visually appealing. Consider using vertical space to maximise storage and keep counter space free from clutter.
Innovative Features for the Urban Home
In a small 3-room HDB flat, it’s important to make the most of every inch of space. Consider incorporating innovative features such as pull-out drawers, hidden storage, and built-in appliances to save space.
Working with Professionals
Working with a professional interior designer or kitchen designer can help you create a kitchen that is tailored to your needs and lifestyle. They can help you choose the right materials, colours, and finishes to create a cohesive look and feel. They can also help with ventilation and temperature control to ensure your kitchen is comfortable and safe to use.
By incorporating these design elements into your open-concept kitchen design, you can create a space that is both functional and stylish. Whether you’re renovating a BTO or resale flat, adding personal touches to your kitchen can make it feel like home.
Frequently Asked Questions
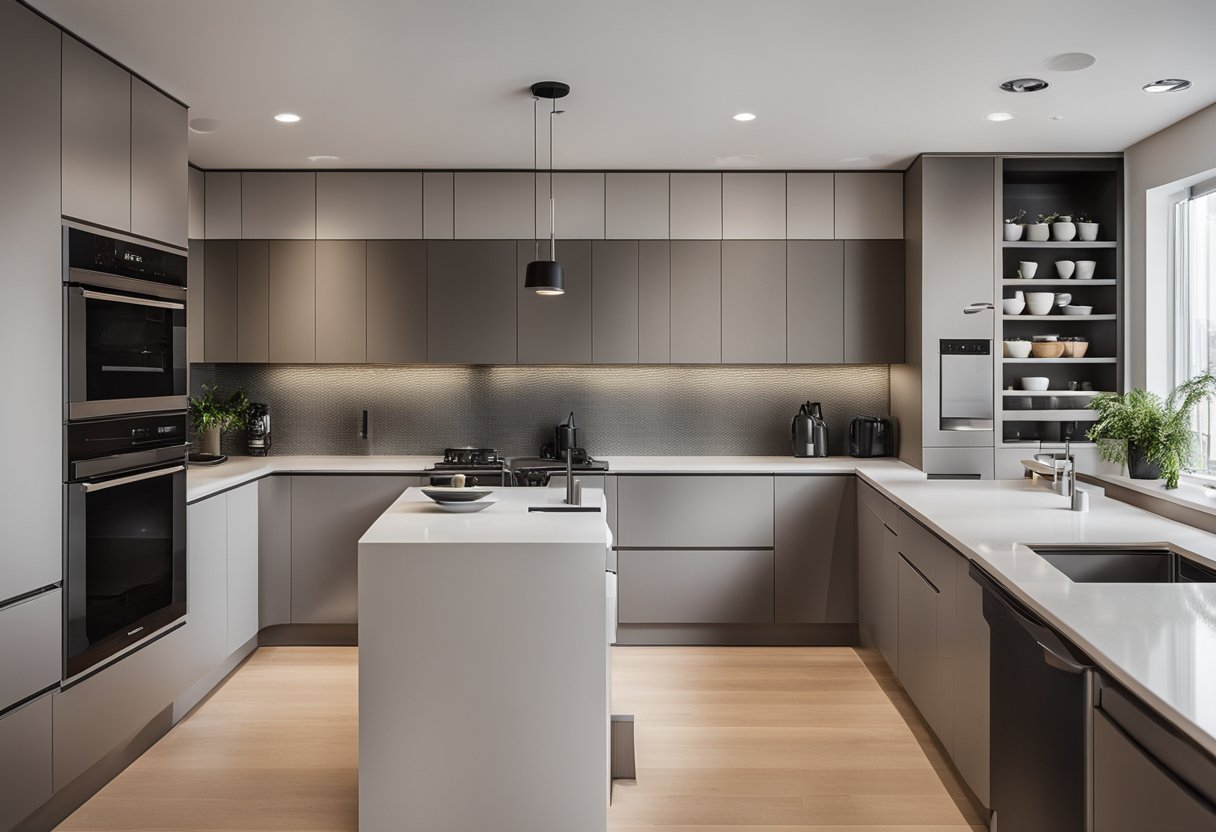
How can I infuse a modern aesthetic into my 3-room flat’s kitchen space?
Infusing a modern aesthetic into a 3-room flat’s kitchen space is a great way to create a contemporary and stylish look. To achieve this, consider incorporating sleek and minimalist design elements such as glossy cabinets, clean lines, and neutral colours. You could also opt for a bold colour scheme, such as black and white, or add a statement piece, like a pendant light fixture, to create a focal point in the space.
What are some simple yet stylish design tips for a 3-room flat kitchen?
There are many simple yet stylish design tips that can be incorporated into a 3-room flat kitchen. For example, consider adding a splash of colour to the space with a bright backsplash or colourful kitchen accessories. Additionally, adding open shelving or glass-fronted cabinets can create the illusion of more space while also showcasing your favourite kitchen items. Finally, incorporating natural materials like wood or stone can add warmth and texture to the space.
Can you incorporate an island into a 3-room flat kitchen, and if so, how?
Yes, you can incorporate an island into a 3-room flat kitchen. However, it is important to consider the size and layout of the space before doing so. A small kitchen may benefit from a narrow, mobile island that can be easily moved around the room, while a larger kitchen may be able to accommodate a more substantial, fixed island. When choosing an island, consider its function and ensure that it complements the overall design of the space.
Could you share some creative design ideas for a 3-room flat kitchen?
There are many creative design ideas that can be incorporated into a 3-room flat kitchen. For example, consider adding a chalkboard wall to the space for a fun and interactive element. Alternatively, incorporating a statement light fixture, like a bold pendant light or chandelier, can add a touch of glamour to the space. Finally, adding a pop of colour to the space with a bright rug or colourful accessories can create a playful and inviting atmosphere.
What are the latest trends in 3-room BTO kitchen designs?
The latest trends in 3-room BTO kitchen designs include incorporating natural materials like wood and stone, adding a pop of colour to the space with colourful backsplashes or accessories, and incorporating smart storage solutions like pull-out pantries or hidden cabinets. Additionally, minimalist design elements like clean lines and neutral colours are also popular in modern 3-room BTO kitchen designs.
What interior design strategies can maximise space in a resale 3-room HDB flat?
To maximise space in a resale 3-room HDB flat, consider incorporating built-in storage solutions like floor-to-ceiling cabinets or custom shelving. Additionally, choosing furniture that can serve multiple functions, like a sofa bed or a coffee table with storage, can help to free up valuable space. Finally, incorporating reflective surfaces like mirrors or glass can create the illusion of more space while also adding a touch of glamour to the space.

