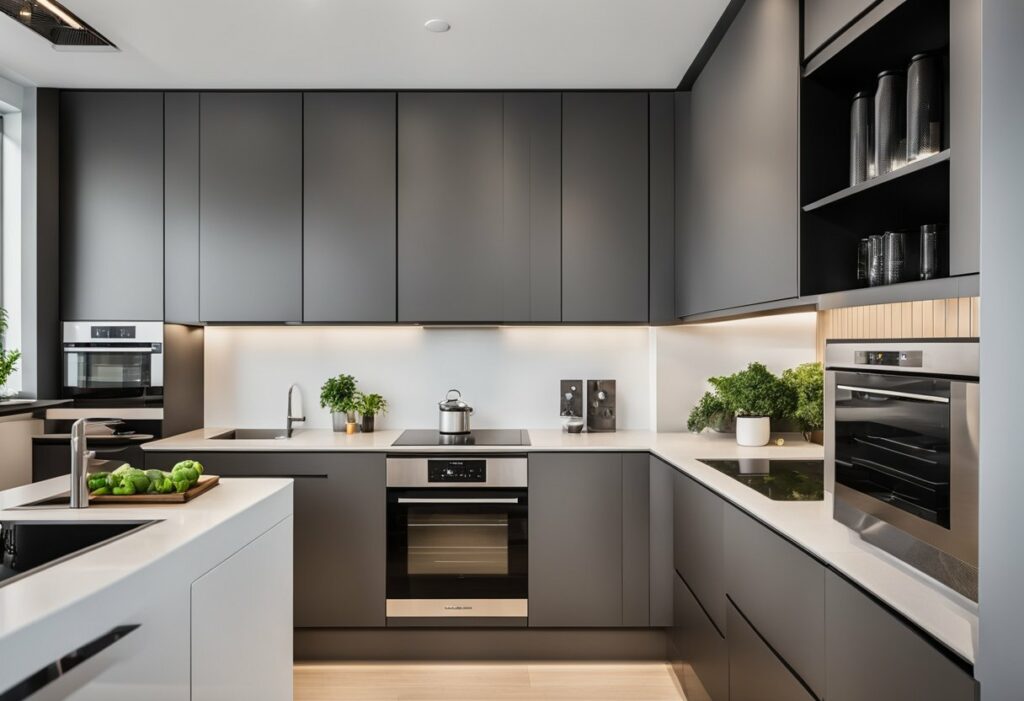L-Shaped Kitchen Cupboard Designs: Maximizing Space and Functionality
If you’re looking to design a kitchen that maximizes space and functionality, an L-shaped kitchen may be the perfect choice for you. L-shaped kitchens are a popular choice because they offer a great deal of flexibility in terms of layout and storage options. With the right design, an L-shaped kitchen can be both stylish and practical, making it an ideal choice for any home.
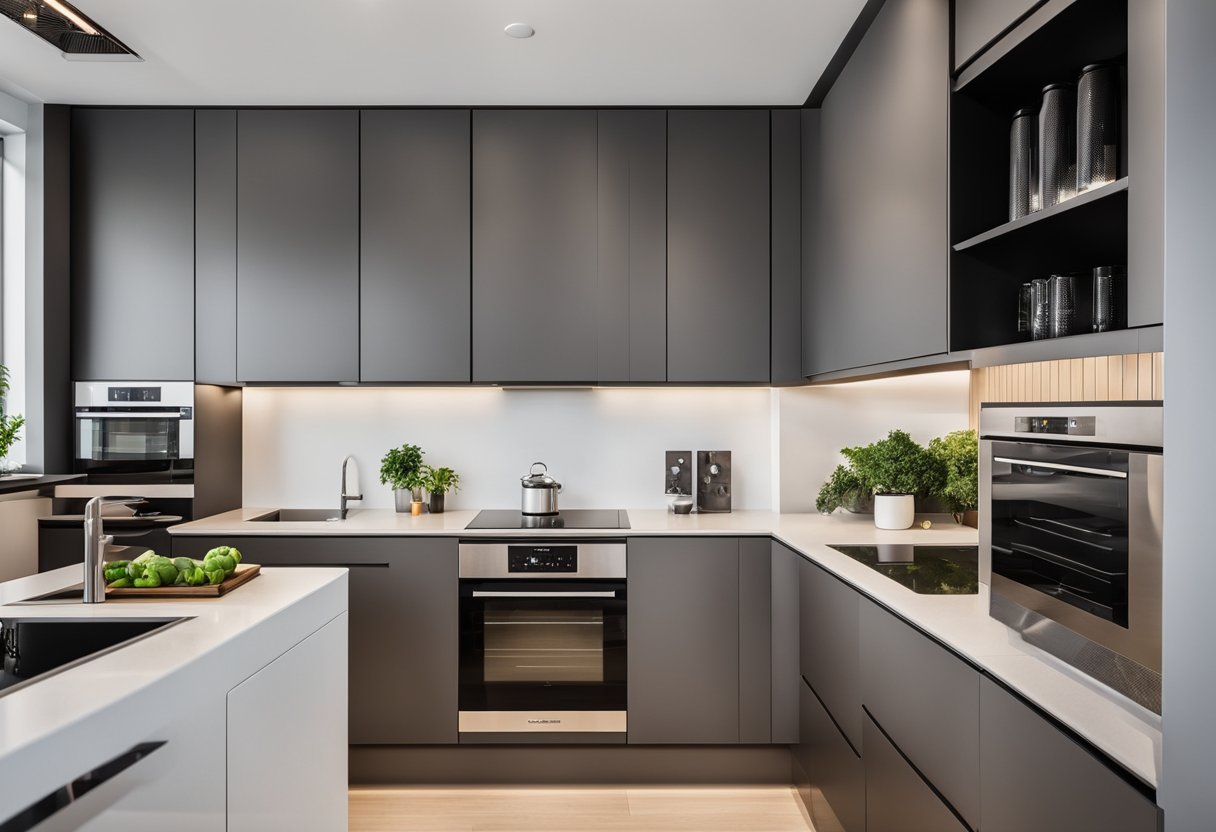
When it comes to L-shaped kitchen cupboard designs, there are a number of options to choose from. Whether you’re looking for a traditional look or something more modern, there are countless styles and finishes to choose from. From sleek and minimalist designs to more ornate and decorative options, there’s something to suit every taste and budget.
Overall, an L-shaped kitchen is a great choice for anyone looking to create a stylish and functional space in their home. With the right design and cupboard options, you can create a kitchen that not only looks great but also provides all the storage and work space you need. So if you’re thinking about redesigning your kitchen, consider an L-shaped layout and explore the many cupboard designs available to you.
Key Takeaways
- L-shaped kitchens offer flexibility in layout and storage options.
- There are many styles and finishes to choose from when it comes to L-shaped kitchen cupboard designs.
- With the right design, an L-shaped kitchen can be both stylish and practical.
Designing Your L-Shaped Kitchen
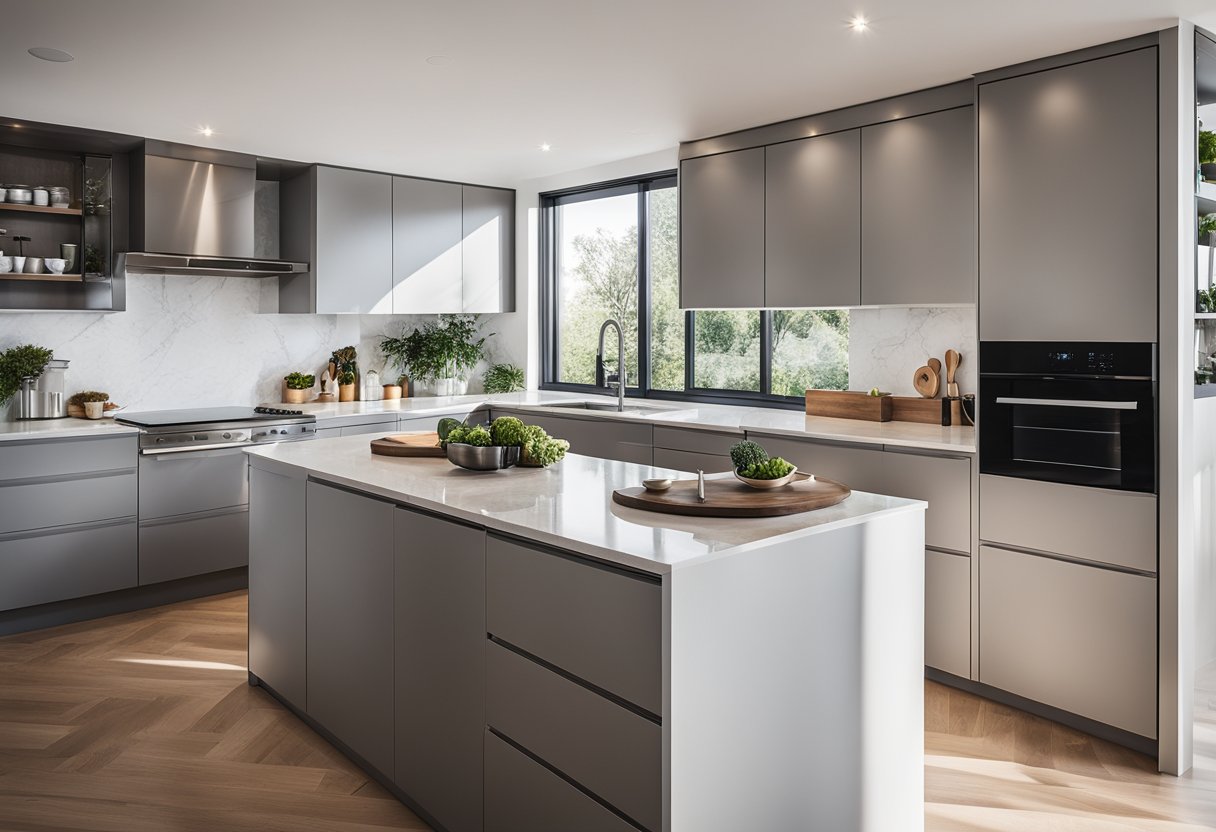
Designing an L-shaped kitchen is an exciting opportunity to create a functional and stylish space that suits your lifestyle. Whether you have a small or large kitchen, an L-shaped layout can maximise functionality and flow, making it a popular choice for modern homes.
Maximising Functionality and Flow
When designing your L-shaped kitchen, consider how you will use the space. Think about the cooking and preparation areas, as well as storage and seating. A well-designed L-shaped kitchen should have a natural flow that allows you to move easily between different areas.
To maximise functionality, consider incorporating a kitchen island or breakfast bar into your design. This can provide additional storage and workspace, as well as a place to eat and socialise.
Choosing the Right Cabinets and Storage Solutions
Cabinets and storage solutions are an essential part of any kitchen design. When choosing your cabinets, consider the size and layout of your kitchen, as well as your storage needs. L-shaped kitchens can benefit from corner cabinets, pull-out drawers, and open shelving to maximise storage space.
When selecting finishes and textures, consider the overall style of your kitchen. Modern and functional interiors often feature sleek, high-gloss finishes, while traditional kitchens may have more textured or natural finishes.
Integrating Appliances Seamlessly
Integrating your appliances seamlessly into your L-shaped kitchen design can help to create a streamlined and cohesive look. Consider built-in appliances such as ovens, microwaves, and refrigerators to maximise space and create a clean, modern look.
Selecting Finishes and Textures
The finishes and textures you choose can make a big impact on the overall look and feel of your L-shaped kitchen. Consider using contrasting finishes and textures to create visual interest and depth. For example, you could combine glossy cabinets with a matte backsplash, or use natural wood finishes with a stone countertop.
In conclusion, designing an L-shaped kitchen requires careful consideration of functionality, flow, and style. By choosing the right cabinets, storage solutions, and finishes, you can create a space that is both beautiful and practical.
Innovative Features and Layout Enhancements
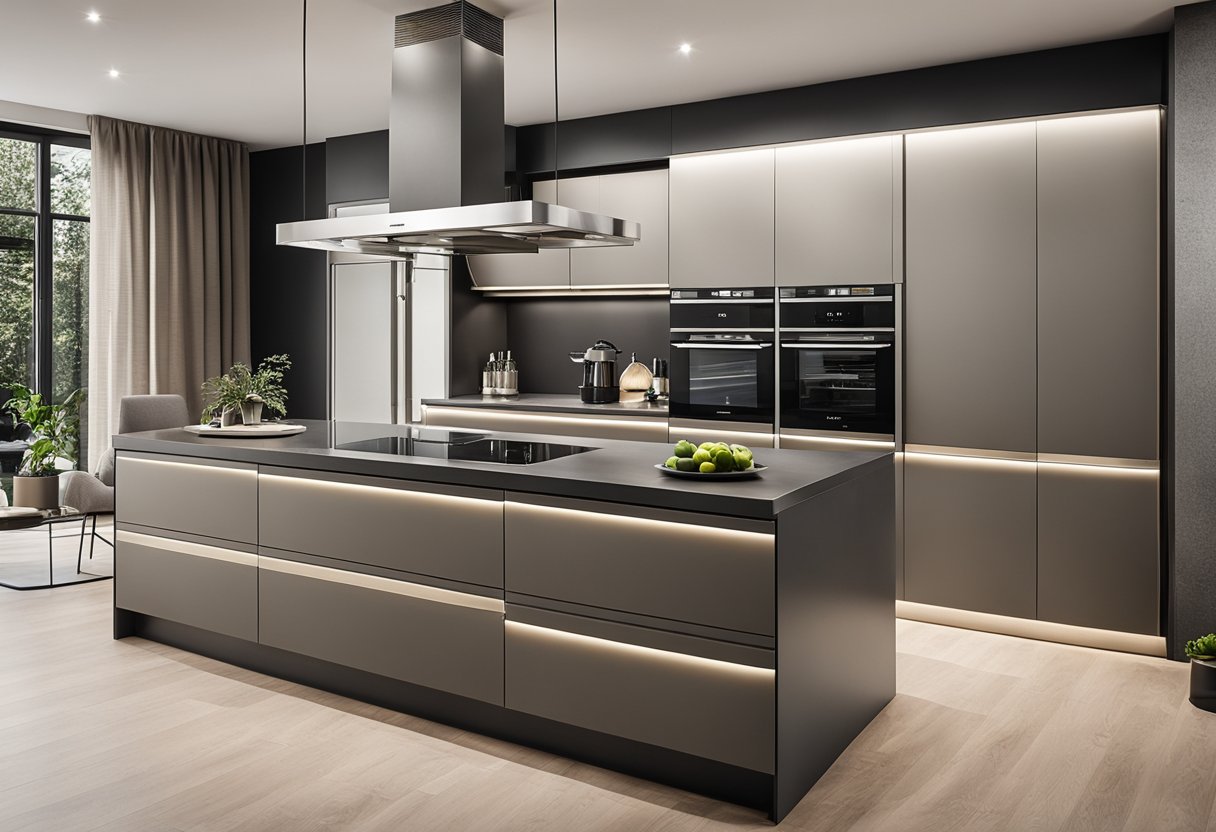
When it comes to designing your L-shaped kitchen, there are many innovative features and layout enhancements that you can incorporate to create a functional and beautiful space that works for you. Here are some ideas to get you started:
Incorporating an Island or Peninsula
If you have the space, incorporating an island or peninsula into your L-shaped kitchen can be a great way to add extra storage, counter space, and seating. Islands and peninsulas can also help to create a more open and flexible kitchen layout, allowing for better traffic flow and easier food preparation. Consider adding an open countertop to create a sociable dining space that connects your kitchen to your living room.
Optimising the Work Triangle
The work triangle is the area between your sink, stove, and refrigerator, and it is an essential part of any kitchen design. Optimising your work triangle can help to make your kitchen more efficient and easier to use. Consider positioning your sink and stove on the same countertop to create a more efficient workspace, and make sure that your refrigerator is easily accessible from both your sink and stove.
Creating a Sociable Dining Space
If you enjoy entertaining, creating a sociable dining space in your L-shaped kitchen can be a great way to bring people together. Consider adding a dining area to your kitchen island or peninsula, or creating a separate dining space adjacent to your kitchen. This will allow you to cook and entertain at the same time, creating a more relaxed and sociable atmosphere.
Utilising Natural Light and Open Spaces
Natural light and open spaces can make a big difference to the look and feel of your L-shaped kitchen. Consider adding large windows or skylights to let in as much natural light as possible, and use light colours and reflective surfaces to create a bright and airy space. You can also use open shelving and glass-fronted cabinets to create a more open and modern look.
By incorporating these innovative features and layout enhancements into your L-shaped kitchen design, you can create a functional and beautiful space that works for you. Whether you are looking for a contemporary L-shaped kitchen or a more traditional design, there are many ways to make your kitchen both practical and stylish.
Frequently Asked Questions
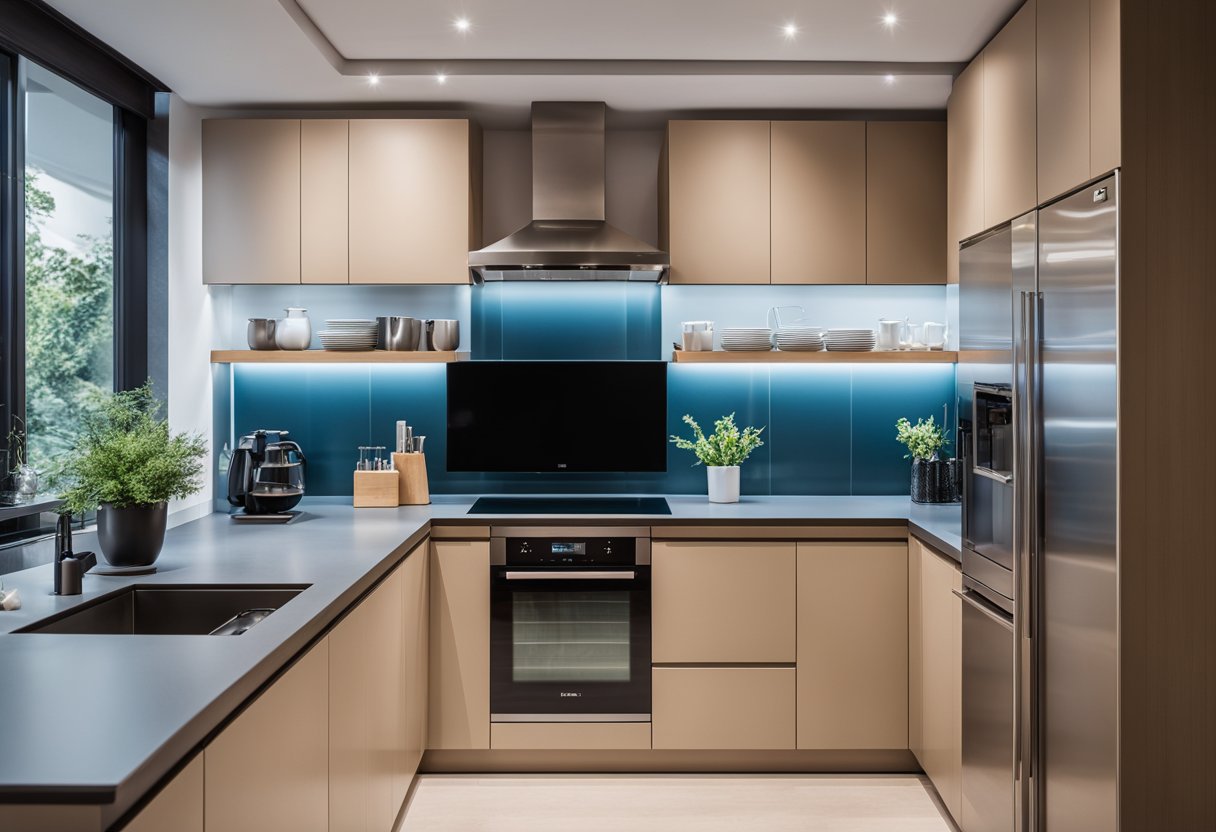
How can I incorporate modern aesthetics into my L-shaped kitchen cupboards?
If you’re looking to add modern aesthetics to your L-shaped kitchen cupboards, consider using sleek and minimalistic designs. Opt for handleless cabinets and drawers, and choose high-gloss finishes or matte finishes in neutral colours like white, grey, or black. You can also add some colour by incorporating bold hues in your splashback or countertop.
What are some clever ways to maximise space in an L-shaped kitchen layout?
To maximise space in an L-shaped kitchen layout, consider using corner cabinets with pull-out shelves or carousel units. You can also install cabinets that extend to the ceiling to maximise vertical space. Another clever trick is to use open shelving or glass-front cabinets to create an illusion of space. Additionally, you can use a kitchen island to provide extra storage and countertop space.
Could you suggest any innovative storage solutions for small L-shaped kitchens?
If you have a small L-shaped kitchen, consider using pull-out or roll-out cabinets to maximise space. You can also install vertical storage solutions like pegboards or magnetic knife strips. Another option is to use stackable storage containers to organise your pantry or cabinets. Additionally, you can use a sliding pantry or pull-out pantry to store your groceries.
What are the latest trends in L-shaped kitchen designs with islands?
L-shaped kitchens with islands are becoming increasingly popular, and the latest trend is to use contrasting colours or materials for the island. For example, you can use a different countertop material or colour for the island to create a focal point. You can also add a sink or a cooktop to the island to create a functional workspace. Additionally, you can use pendant lighting or under-cabinet lighting to highlight the island.
How do you effectively plan the layout for an L-shaped kitchen to enhance functionality?
To effectively plan the layout for an L-shaped kitchen, consider the work triangle principle. This principle suggests that the sink, stove, and refrigerator should be placed in a triangular formation to maximise functionality. You should also consider the flow of traffic in your kitchen and ensure that there is enough space for movement. Additionally, you can use a kitchen island or a peninsula to create a functional workspace.
Are there any drawbacks to an L-shaped kitchen layout and how can they be overcome?
One potential drawback of an L-shaped kitchen layout is that it may not provide enough countertop space or storage. To overcome this, you can use a kitchen island or a peninsula to provide extra workspace and storage. Another potential drawback is that the corner cabinets may be difficult to access. To overcome this, you can use pull-out or carousel units or install open shelving to make the space more accessible.

