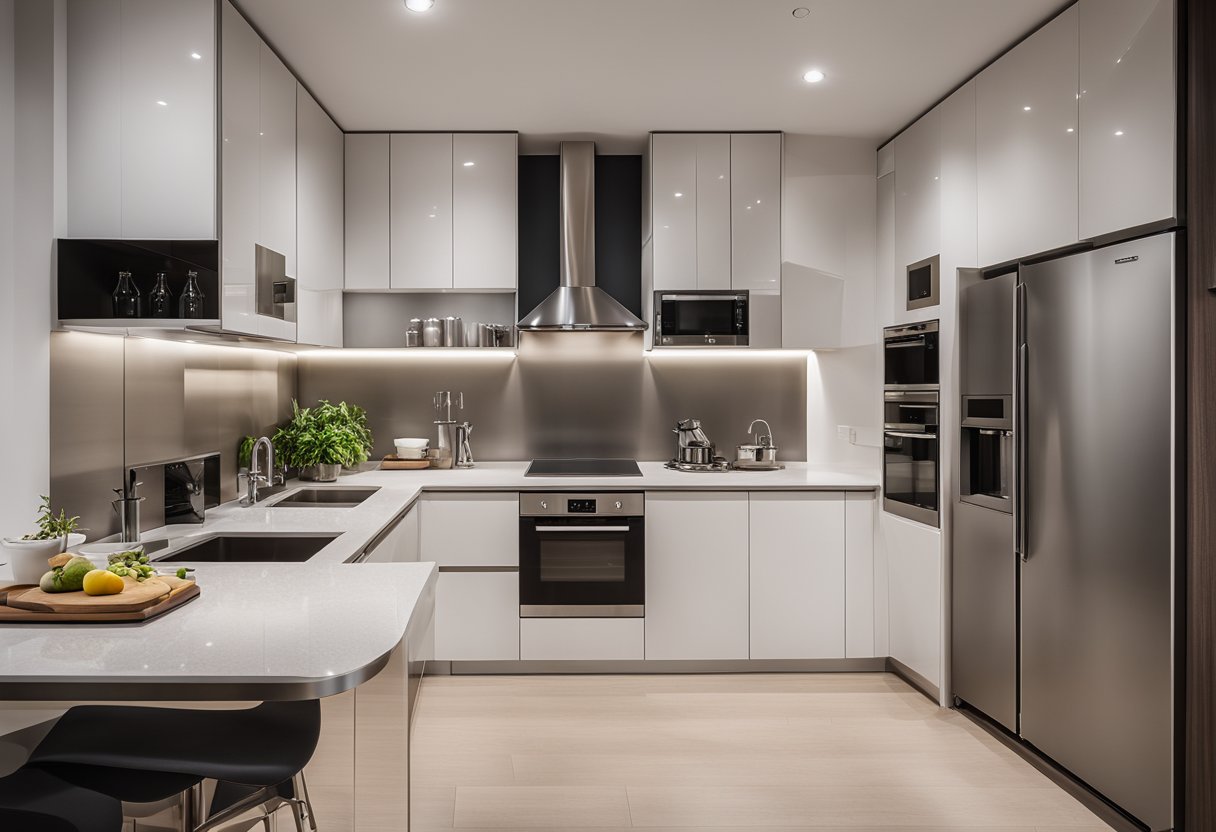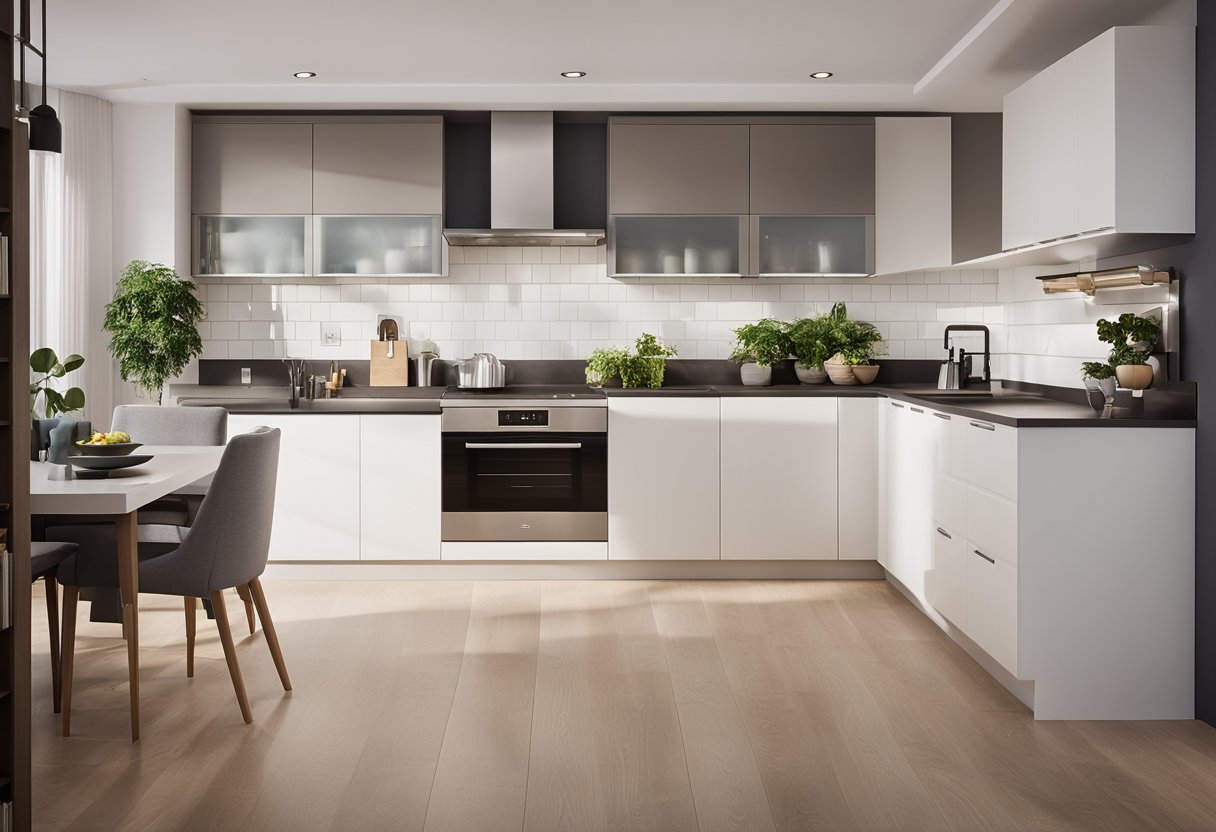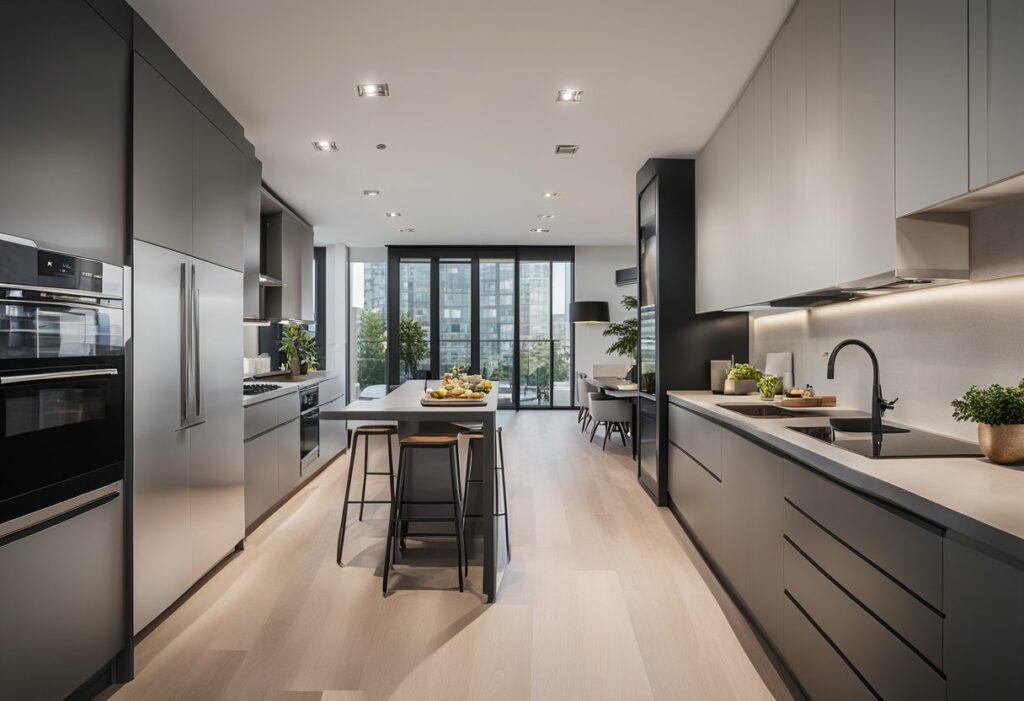Are you a young homeowner who has recently purchased a 4-room BTO flat in Singapore? If so, you’re probably excited to start planning your new home’s kitchen design. The kitchen is often the heart of the home, where meals are cooked, conversations are had, and memories are made. As such, it’s important to get the design just right.

When it comes to 4-room BTO kitchen design, there are a few things you need to consider. First, you’ll need to think about the layout of your kitchen. This will depend on the size and shape of your space, as well as your personal preferences. You’ll also need to consider the functionality of your kitchen, ensuring that it’s easy to move around and that everything is within reach. Finally, you’ll want to think about the style of your kitchen, ensuring that it reflects your personal taste and complements the rest of your home’s decor.
Key Takeaways
- Planning your 4-room BTO kitchen layout is crucial to ensure a functional and efficient space.
- Consider the style of your kitchen to ensure it complements the rest of your home’s decor.
- Frequently asked questions about 4-room BTO kitchen design include how to maximise storage space and what materials to use for countertops.
Planning Your 4-Room BTO Kitchen Layout

Designing your 4-room BTO kitchen can be an exciting and daunting task. With a little planning and creativity, you can turn your kitchen into a functional and aesthetically pleasing space. In this section, we’ll explore some essential factors to consider when planning your kitchen layout.
Understanding Space and Functionality
Before you start designing your kitchen, it’s essential to understand the space and functionality of your kitchen. A 4-room BTO flat typically has a compact kitchen, which requires careful planning to maximise space and functionality.
Choosing the Right Kitchen Layout
The right kitchen layout can make all the difference in creating a smooth workflow. Popular kitchen layouts for 4-room BTO flats include L-shaped, U-shaped, and galley kitchens. Island kitchens and peninsula kitchens are also great options for adding extra counter space and storage.
Incorporating a Kitchen Island or Peninsula
Kitchen islands and peninsulas are great additions to any kitchen. They provide extra counter space, storage, and seating. An extended kitchen island or a bar-style kitchen can create a cosy eat-in space for your family and guests.
Maximising Storage in Compact Kitchens
Storage space is crucial in any kitchen, especially in a compact kitchen. Cabinets with hidden storage, vertical space, and organizers can help maximise storage space in your kitchen.
Creating a Seamless Workflow
A smooth workflow is essential in any kitchen, especially in a compact kitchen. The work triangle is a popular concept used to create a smooth workflow in the kitchen. It involves placing the sink, stove, and refrigerator in a triangular pattern.
Integrating Dining Areas
Integrating a dining area in your kitchen is a great way to create a cosy eat-in space for your family and guests. Built-in banquette seating or a breakfast bar are great options for adding a dining area to your kitchen.
Optimising for Multiple Cooks
If you have multiple cooks in your household, it’s essential to design your kitchen with this in mind. A kitchen with multiple work zones, such as a prep zone and a cooking zone, can accommodate multiple cooks.
The Open vs. Semi-Open Kitchen Dilemma
The open vs. semi-open kitchen debate is a common one when it comes to kitchen design. While an open-concept kitchen can create a spacious and airy feel, a semi-open concept kitchen with glass doors or partitions can provide flexibility and privacy.
Smart Solutions for Old HDB Kitchen Design
Old HDB kitchen designs can be challenging to work with, but there are smart solutions available. Kitchen serving hatches and access windows can create a seamless connection between your kitchen and dining area.
Innovative Access Points
Innovative access points, such as a serving hatch or a glass partition, can create a unique and functional feature in your kitchen. Frameless or framed glass doors and panels can provide an aesthetically pleasing and practical solution.
Considering the Elpis Factor
Elpis Interior Design is a leading interior design company that specialises in designing functional and aesthetically pleasing kitchens. Consider working with a professional to create your dream kitchen.
Deciding on Flooring and Tiles
Selecting the right flooring and tiles can make a significant impact on the overall look and feel of your kitchen. Durable and easy-to-clean materials, such as quartz or granite, are great options for kitchen flooring and countertops.
Selecting Materials for Durability and Style
When selecting materials for your kitchen, it’s essential to consider both durability and style. Choose materials that are durable and easy to maintain, while also reflecting your personal style.
Lighting: Setting the Mood and Function
Lighting is an essential element in any kitchen design. It can set the mood and provide functional lighting for cooking and food preparation. Consider using a mix of ambient, task, and accent lighting to create a well-lit and functional kitchen.
Picking Colours and Themes
Choosing the right colours and themes can create a cohesive and aesthetically pleasing kitchen. Scandinavian themes and other interior design styles can provide inspiration for creating a stylish and functional kitchen.
Appliance Selection and Placement
Selecting the right appliances and placing them in the right location can make a significant impact on the overall functionality of your kitchen. Smart appliances can also provide added convenience and functionality.
Budgeting for Your Dream Kitchen
Budgeting is an essential aspect of any renovation project, including your kitchen. Consider your budget when selecting materials, appliances, and working with professionals to create your dream kitchen.
Hiring Professionals: Interior Designer vs. Contractor
When planning your kitchen renovation, you may consider working with an interior designer or contractor. An interior designer can provide creative and functional design solutions, while a contractor can manage the construction and installation aspects of your renovation project.
Frequently Asked Questions

How can I maximise space in my 4-room HDB kitchen?
Maximising space in a 4-room HDB kitchen can be challenging, but there are a few tips and tricks you can use to make the most of your space. One way to maximise space is to use built-in cabinets and shelves to store your kitchen appliances and utensils. You can also use wall-mounted shelves to store your cookbooks, spices and other small items.
What are exciting colour schemes for a 4-room BTO kitchen?
Colour schemes can make a big impact on the overall look and feel of your kitchen. For a 4-room BTO kitchen, you might consider using light colours like white or cream to make the space feel larger and brighter. You can also add pops of colour with bright accessories like a colourful backsplash or vibrant kitchen appliances.
Which features are must-haves for a modern 4-room BTO kitchen?
A modern 4-room BTO kitchen should have efficient and functional features that make cooking and cleaning easier. Some must-have features include a built-in oven, a dishwasher, a pull-out pantry, and ample counter space. You might also consider installing a kitchen island or a breakfast bar for additional workspace and seating.
How do I choose the perfect kitchen layout for my 4-room HDB flat?
Choosing the perfect kitchen layout for your 4-room HDB flat depends on your personal preferences and cooking habits. A popular layout for a 4-room HDB kitchen is the L-shaped layout, which maximises space and provides ample storage. The U-shaped layout is another popular option that provides plenty of workspace and storage.
What innovative storage solutions work best for 4-room BTO kitchens?
Innovative storage solutions can help maximise storage space and keep your kitchen organised. Some popular storage solutions for 4-room BTO kitchens include pull-out pantries, corner drawers, and vertical storage racks. You might also consider installing a pegboard or magnetic knife rack to keep your utensils within easy reach.
How can I incorporate a dining area into my 4-room HDB kitchen design?
If you want to incorporate a dining area into your 4-room HDB kitchen design, you might consider installing a kitchen island or a breakfast bar with seating. You could also create a separate dining area by placing a table and chairs in a nearby living or dining room. Another option is to install a fold-down table that can be used for dining and then folded away when not in use.


