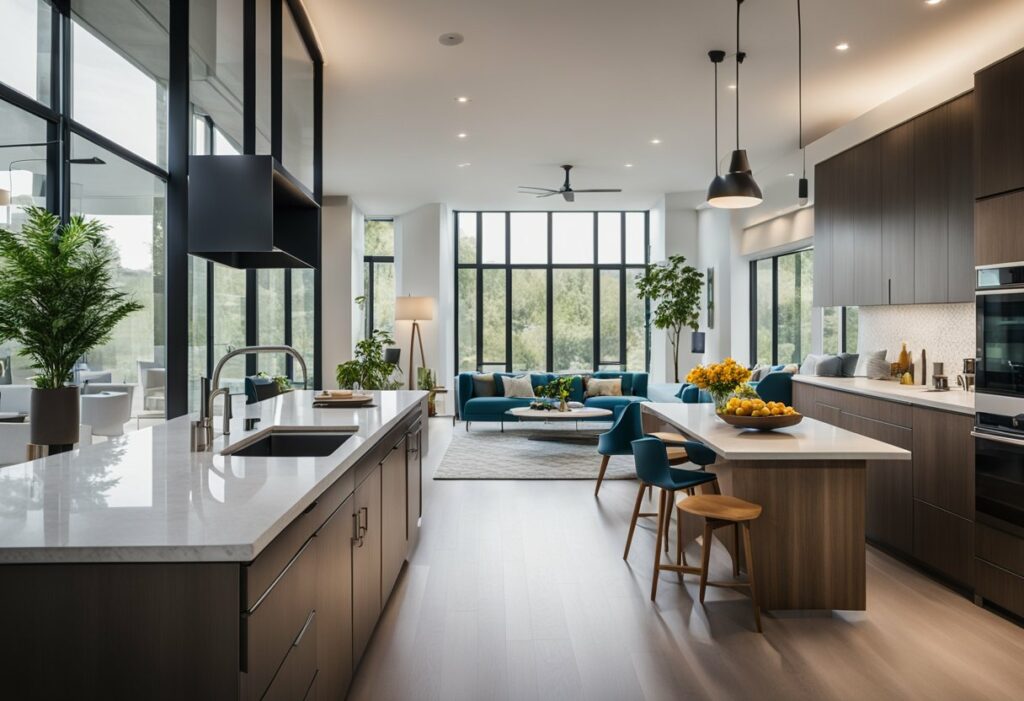2 Room Flexi Interior Design: Maximizing Space and Functionality
If you have recently purchased a 2-room flexi flat in Singapore, you may be wondering how to make the most of the space available to you. With a little creativity and some clever interior design, you can transform your 2-room flexi flat into a comfortable and stylish home. In this article, we will explore some design ideas and tips for maximising space in your 2-room flexi flat.
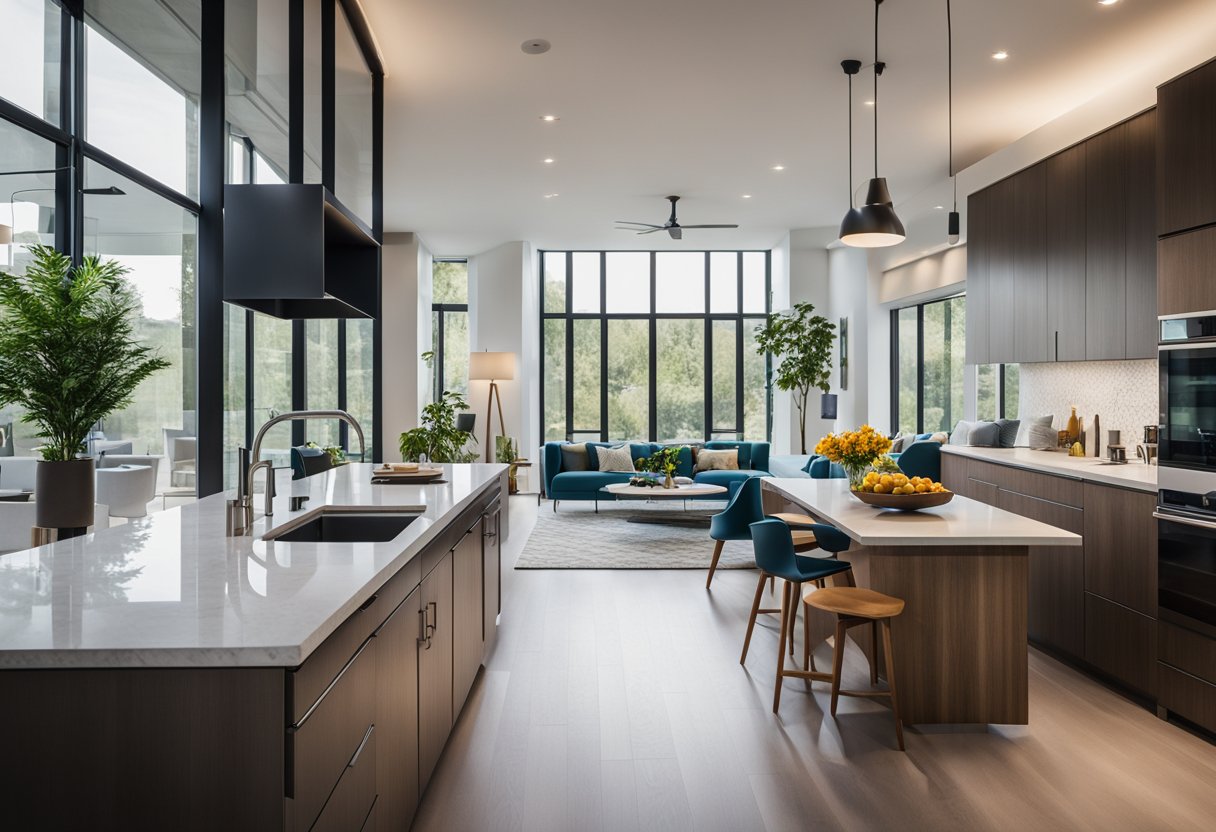
One of the key benefits of a 2-room flexi flat is its flexibility. The space can be adapted to suit your needs, whether you are living alone or with a partner. By creating distinct living areas within your flat, you can make the most of the available space and create a home that is both functional and stylish. From clever storage solutions to multi-functional furniture, there are many ways to maximise the space in your 2-room flexi flat.
In this article, we will answer some frequently asked questions about 2-room flexi interior design, and provide you with some creative design ideas to help you make the most of your space. Whether you are looking for inspiration for your new home or simply want to refresh your existing space, we hope that this article will provide you with some useful tips and ideas.
Maximising Space in Your 2-Room Flexi Flat
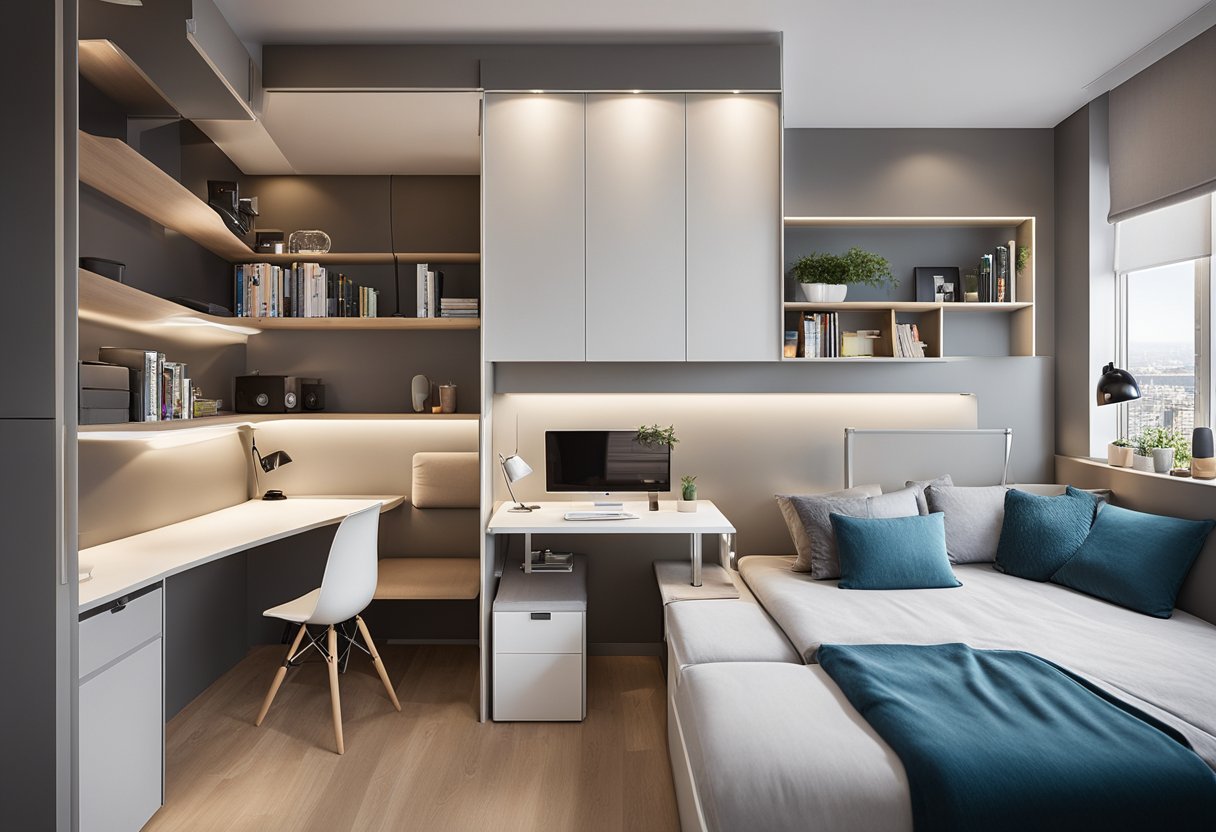
If you’re living in a 2-room flexi flat, you know how important it is to maximise every inch of space. With a small space, it’s crucial to prioritise functionality and your needs over aesthetics. Here are some innovative storage solutions, smart furniture choices, and tips for designing for flexibility to help you make the most of your flexi-use space.
Innovative Storage Solutions
Storage can be a challenge in a small flat, but there are many creative solutions to maximise space. Consider hidden wall-mounted beds that can be easily pulled down when needed and tucked away when not in use. Vertical space is also key, so utilise floating shelves to display your belongings and keep them off the floor. Additionally, consider furniture with built-in storage such as ottomans or beds with drawers.
Smart Furniture Choices
When choosing furniture for your 2-room flexi flat, opt for pieces that are space-saving and multi-functional. A pull-out kitchen island can be used as both a workspace and dining table, while a TV rack that doubles as a bookshelf saves space and adds storage. Consider furniture that can be easily moved around to create a flexible-use room. For example, a sofa bed can be used as a living room during the day and a bedroom at night.
Designing for Flexibility
A flexi floor plan means you have the freedom to swap out rooms and create a space that works for you. Consider installing sliding doors to separate rooms and create a more open feel when needed. Additionally, think about designing a flexible room that can be used for different purposes. For example, a home office can also function as a guest room by adding a pull-out sofa bed.
In conclusion, designing for a small space requires creativity and flexibility. By utilising innovative storage solutions, smart furniture choices, and designing for flexibility, you can make the most of your 2-room flexi flat. Remember to prioritise functionality over aesthetics, and your space will feel both compact and comfortable.
Creating Distinct Living Areas
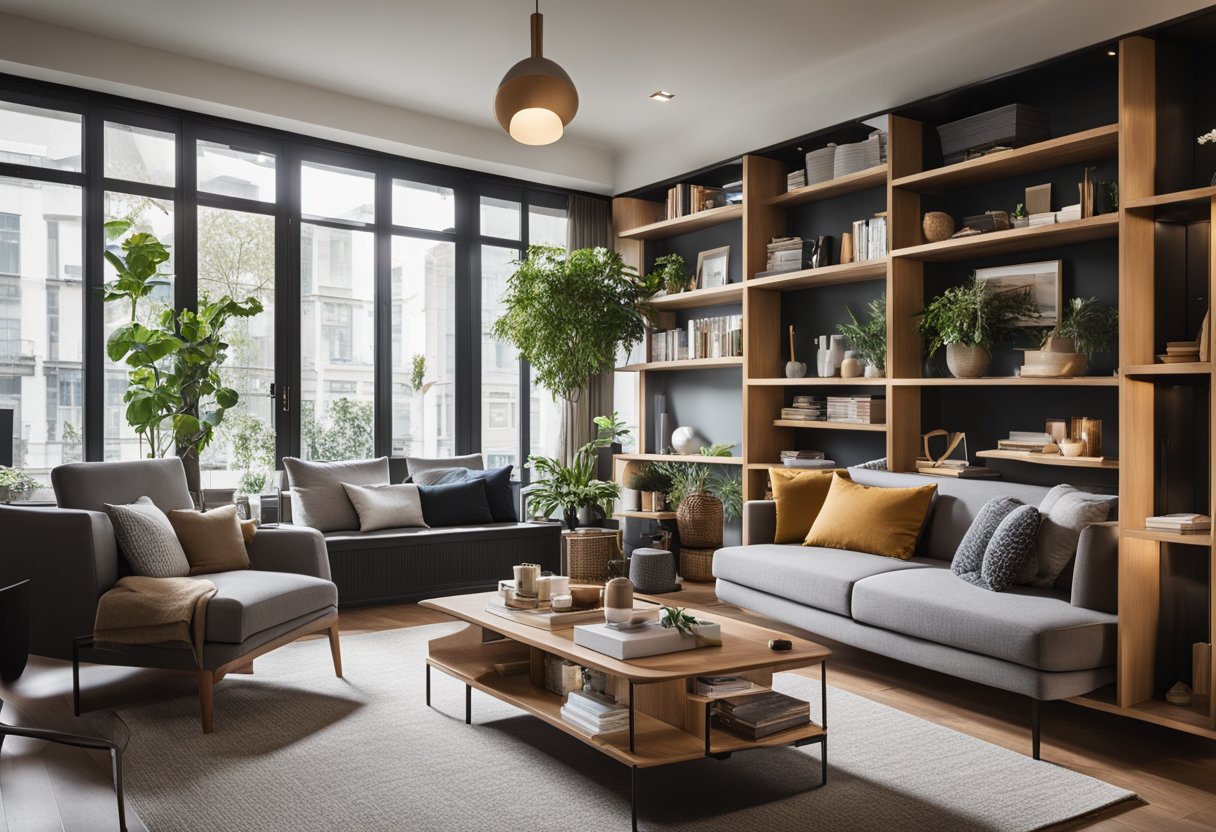
When it comes to 2-room flexi interior design, creating distinct living areas is crucial for maximising the functionality of your home. By zoning your living space, you can create a sense of privacy and define each area’s purpose. Here are some tips to help you achieve this.
Zoning with Style
One of the best ways to zone your living space is by using partitions. You can choose from a variety of partition options, such as sliding doors, curtains, or bookshelves. These not only provide privacy but also add style to your home. For example, a glass partition can give your home a modern and contemporary look.
Functional Aesthetics
When creating distinct living areas, it’s important to consider both functionality and aesthetics. For example, you can use a walk-in wardrobe to separate your bedroom from your living room. This not only provides privacy but also adds a touch of luxury to your home. Similarly, a work corner can be created by using a stylish desk and chair, making it a functional yet aesthetically pleasing addition to your home.
Integrating Technology
Integrating technology into your living space can help you create distinct living areas. For example, a rotating TV wall can be used to separate your living room from your bedroom. This not only provides privacy but also adds a focal point to your living room. Additionally, lighting, mirrors, and wall displays can be used to define each area’s purpose and create a unique atmosphere.
In conclusion, creating distinct living areas is essential for 2-room flexi interior design. By zoning your living space, you can maximise functionality, privacy, and style. Whether you choose to use partitions, functional aesthetics, or integrate technology, there are many ways to create a unique and functional living space.
Frequently Asked Questions
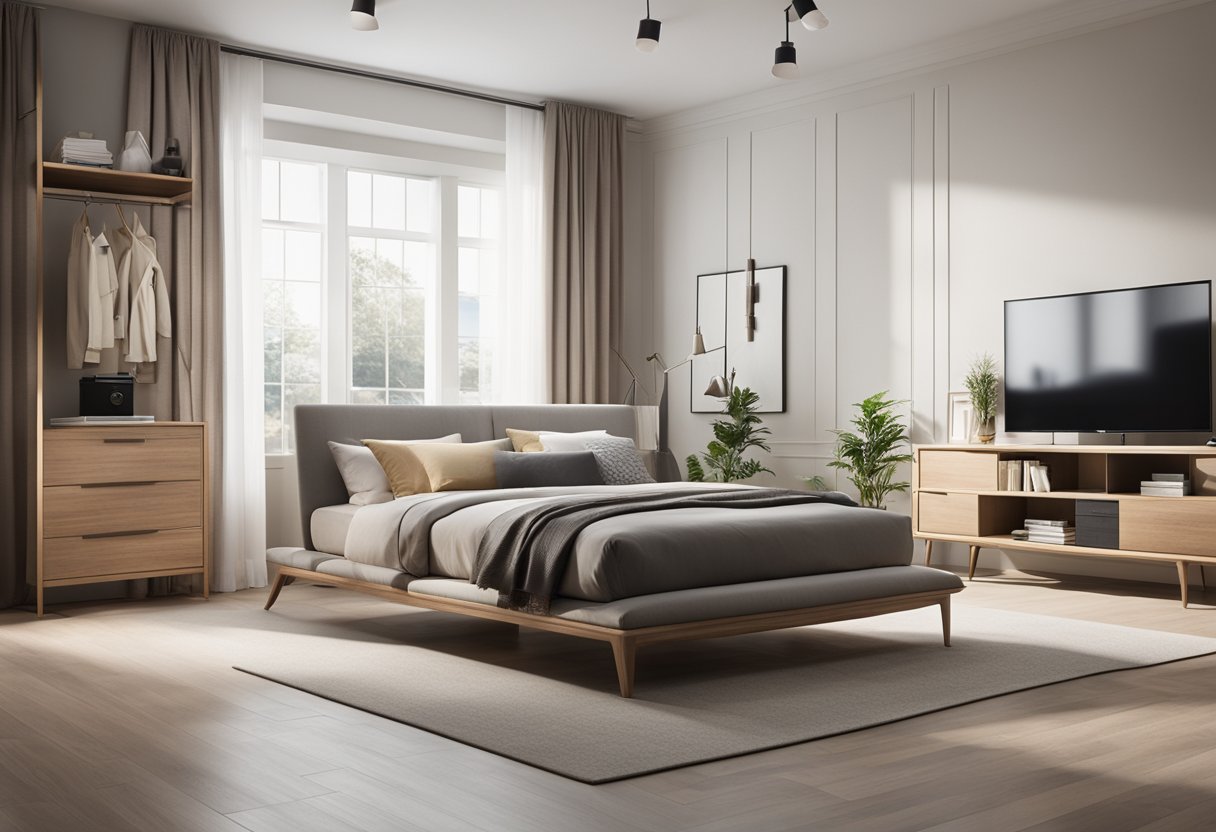
How can I maximise space in a 47 sqm 2-room flat with clever interior design?
Living in a small space can be challenging, but with the right interior design, you can maximise every inch of your 2-room Flexi flat. Some tips to maximise space include using multi-functional furniture, such as a sofa bed or a storage ottoman. You can also use mirrors to create an illusion of more space and opt for light colours to make your home feel more spacious.
What are some creative interior design ideas for a 2-room Flexi flat suitable for singles?
If you are living alone in a 2-room Flexi flat, you can make the most of your space by opting for a minimalist interior design. You can use a platform bed to save space and create a cosy sleeping area. Sliding doors can also be a great option to separate your bedroom from the living area while saving space. You can also consider using vertical storage solutions and hanging plants to add some greenery to your home.
How much should I budget for a stylish interior design makeover of a 2-room Flexi flat?
The cost of an interior design makeover for a 2-room Flexi flat can vary depending on your preferences and requirements. However, you can expect to pay around £3000 to £8000 for a basic interior design makeover. If you want a more luxurious interior design, you may need to budget more.
Can you showcase some inspiring design pictures for 2-room flats?
Here are some stunning 2-room Flexi floor plan design ideas for your home. You can also check out this article for some beautiful 2-room Flexi interior design ideas.
What are the key differences between Type 1 and Type 2 layouts in 2-room Flexi flats?
Type 1 and Type 2 layouts in 2-room Flexi flats refer to the location of the kitchen and bathroom. In Type 1 layouts, the kitchen and bathroom are located side by side, while in Type 2 layouts, they are located opposite each other.
What are the pros and cons of investing in a 2-room Flexi flat?
The pros of investing in a 2-room Flexi flat include its affordability and flexibility. It is a great option for singles or small families who want to own their own home without breaking the bank. However, the cons include the limited space and the need for creative interior design solutions to make the most of the space available.

