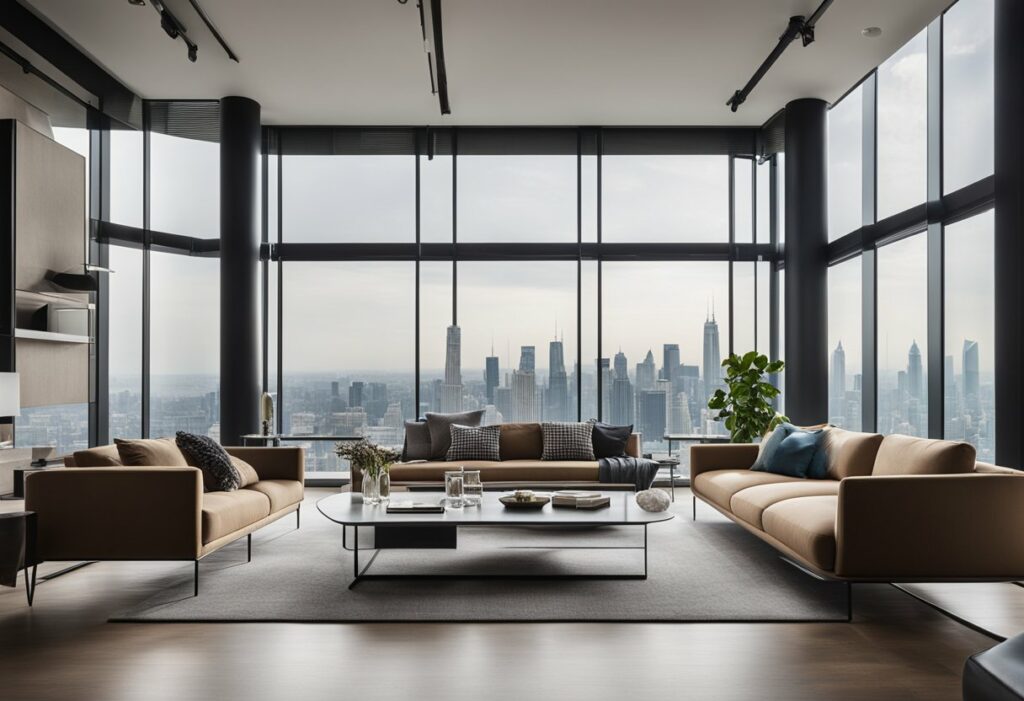2D Interior Design: The Future of Home Decorating
Are you looking to redesign your home or office space, but struggling to visualise how it will look? 2D interior design can help you create a blueprint of your space, allowing you to visualise the layout and design before making any changes. With the help of online tools and floor plan software, you can create a 2D floor plan that accurately reflects your space and design ideas.
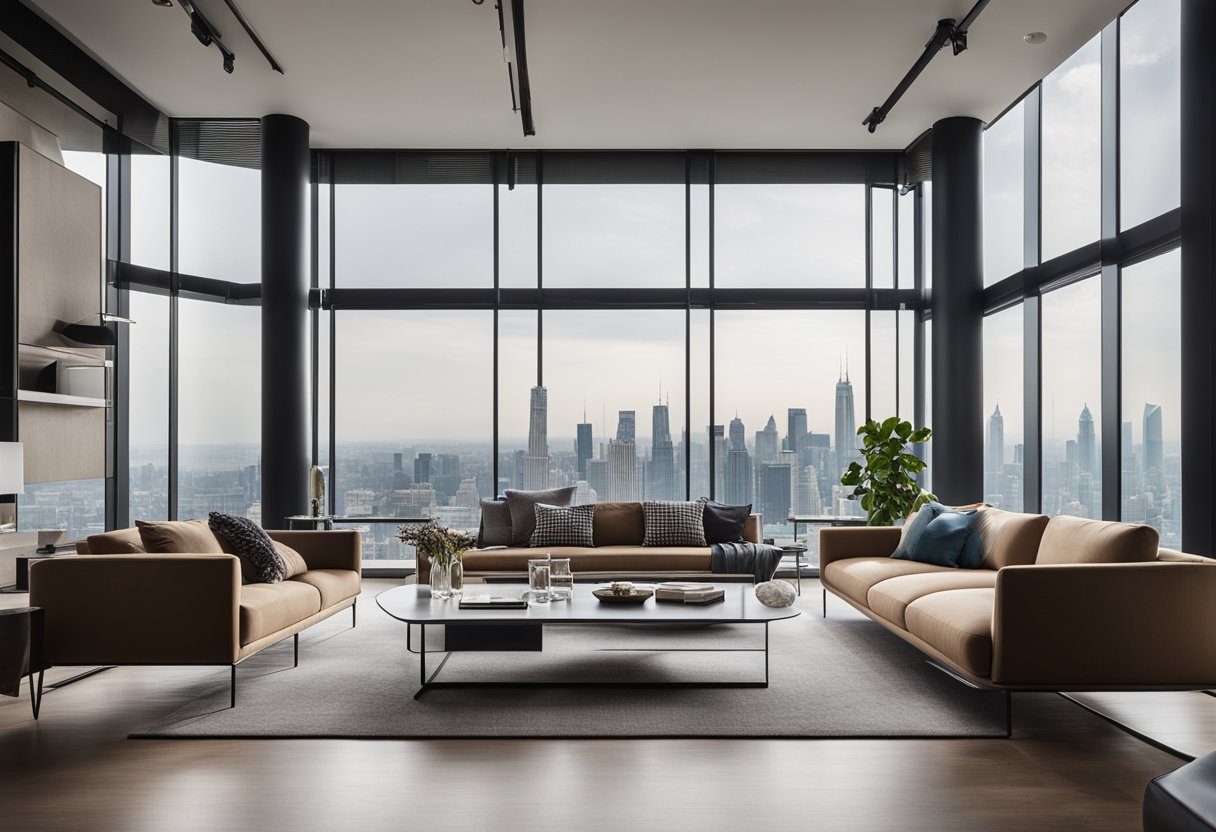
Creating a 2D floor plan is the first step in 2D interior design. With the help of interior design software, you can easily create a layout that reflects your design ideas and accurately represents your space. Once you have created your floor plan, you can add furniture, fixtures, and decor to create a complete visualisation of your space. With the right tools, you can even create a 3D visualisation of your design, allowing you to see your space from all angles.
Collaboration and presentation are also important aspects of 2D interior design. With the help of online collaboration tools, you can easily share your design ideas with others and get feedback from friends, family, or professionals. Once your design is complete, you can also use your 2D floor plan to present your ideas to contractors, interior designers, or other professionals who can help you bring your design to life.
Key Takeaways
- 2D interior design can help you visualise your space before making any changes.
- Creating a 2D floor plan is the first step in 2D interior design.
- Collaboration and presentation are important aspects of 2D interior design.
Creating Your 2D Floor Plan
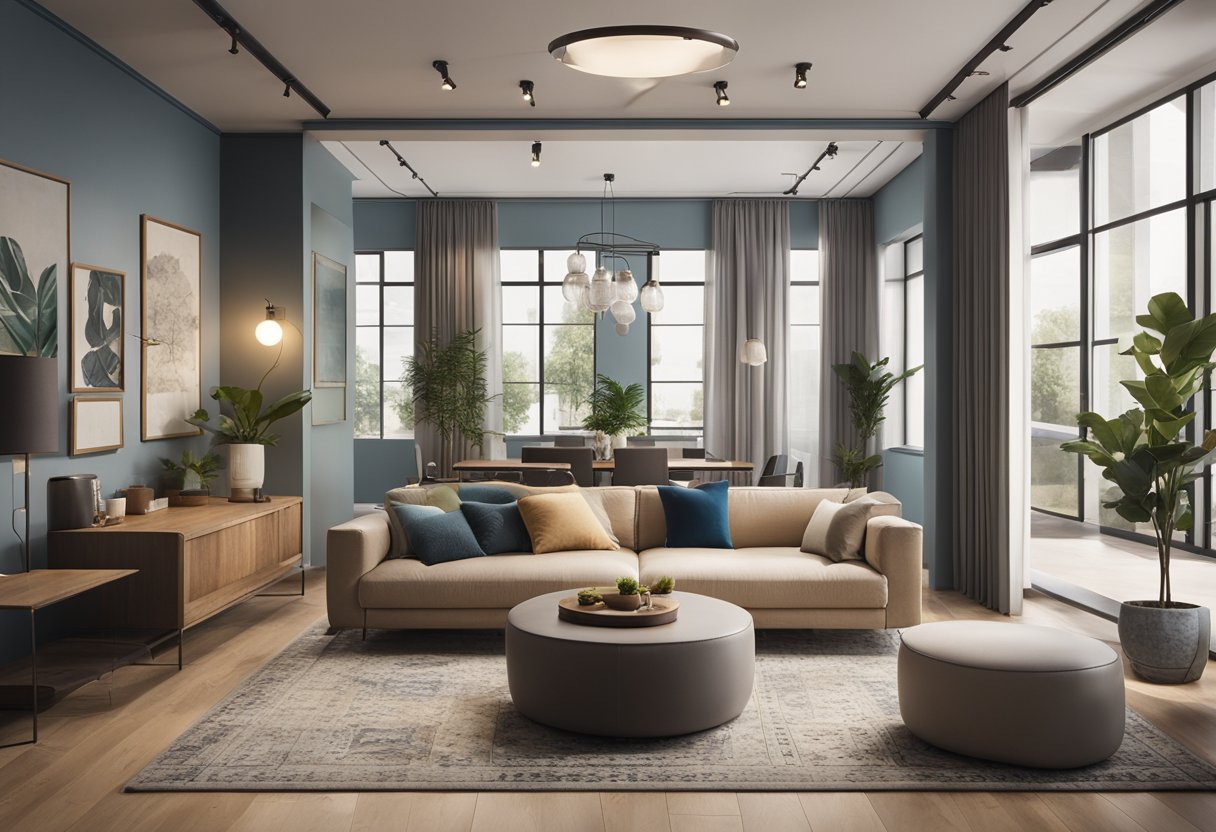
Designing the perfect interior for your personal space or for a client can be an exciting and rewarding experience. Creating a 2D floor plan is an essential step in the design process that helps you visualize the layout, furniture placement, and traffic flow of the space. Here are some helpful tips to get you started.
Choosing the Right Tools
To create a 2D floor plan, you need the right tools. There are many software options available for designers and homeowners alike. Some popular user-friendly and easy-to-use options include RoomSketcher, Cedreo, and Floorplanner. These programs offer drag and drop functionality and allow you to draw and measure your space with precision.
Drawing Basics and Measurements
The first step in creating your 2D floor plan is to draw the basic outline of the space. You should measure the dimensions of the room accurately and mark them on your drawing. Pay attention to the position of doors, windows, and any other architectural features that will affect the layout of the room. It is essential to be precise in your measurements to ensure that your final design is accurate.
Designing with Functionality and Aesthetics
When designing your 2D floor plan, you need to consider both functionality and aesthetics. Think about the purpose of the room and how you want it to look and feel. Consider furniture placement, traffic flow, and lighting when designing the layout. Choose a colour scheme that complements the space and reflects your personal style.
From 2D to 3D: Visualising the Design
Once you have created your 2D floor plan, you can visualize your design in 3D. Many software options offer 3D rendering and visualizations, allowing you to create a 3D model of your design. Live 3D and 3D views help you see the space from different angles, giving you a better understanding of the final design.
In conclusion, creating a 2D floor plan is an essential step in the interior design process. It allows you to visualize the layout and furniture placement of the space accurately. By following these tips, you can create a precise and aesthetically pleasing design that meets the functional needs of the room.
Collaboration and Presentation
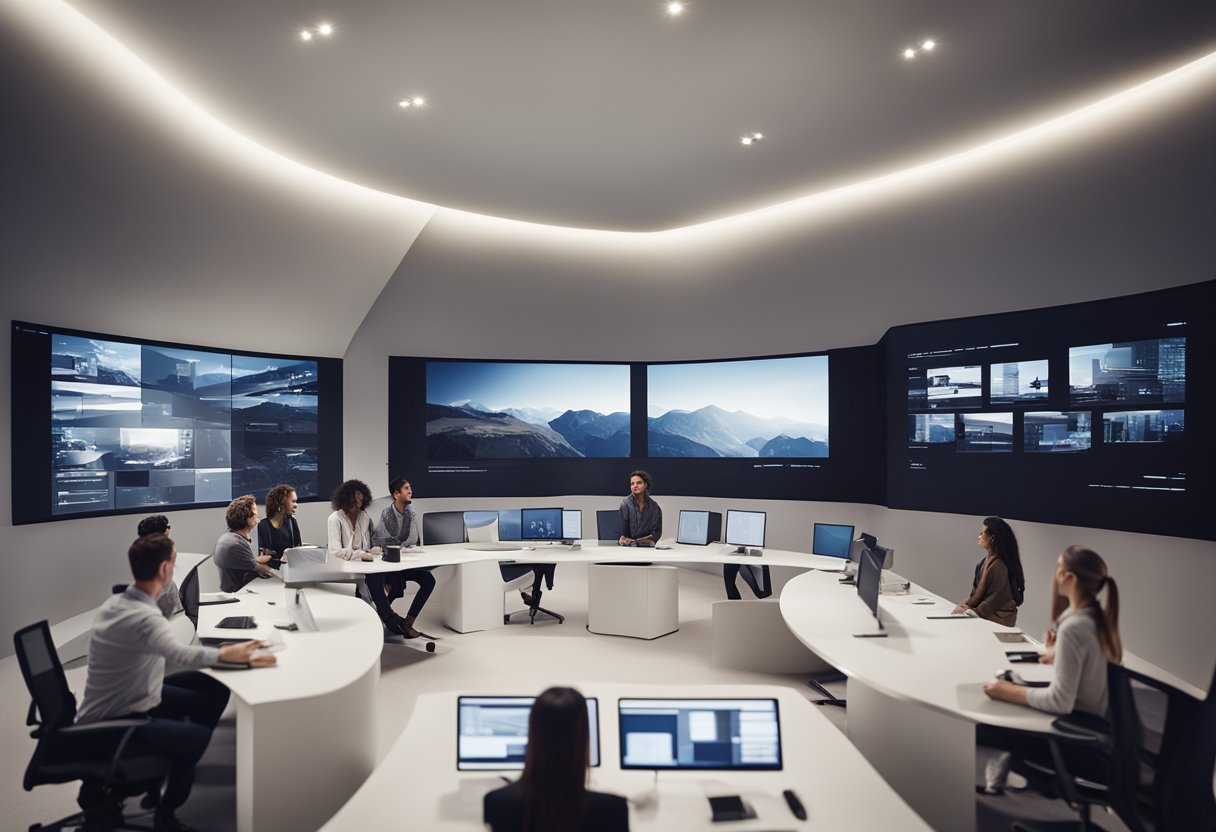
When it comes to 2D interior design, collaboration and presentation are key. Engaging with clients and professionals is essential to ensure that everyone is on the same page and that the project is completed efficiently and within budget. Additionally, using high-quality presentation materials can help you to create clear, photorealistic designs that will impress your clients and help to build your brand.
Engaging with Clients and Professionals
To create an efficient and affordable design, it is important to engage with clients and professionals from the very beginning. This means discussing the project goals, budget, and timeline, as well as any specific requirements or preferences that the client may have. By involving your client in the planning process, you can ensure that they are informed and able to make informed decisions about the design.
In addition to working with your clients, it is also important to collaborate with other design professionals, such as builders, architects, and interior designers. This can help you to create a cohesive design that meets the needs of everyone involved in the project.
High-Quality Presentation Materials
When it comes to presenting your design to clients, it is essential to use high-quality materials that are clear and easy to understand. This means using photorealistic 2D renderings in formats such as JPG, PNG, or PDF, as well as creating a branding and letterhead that will make your designs stand out.
By using high-quality presentation materials, you can create a professional and polished design that will impress your clients and help to build your brand. This can help to ensure that your designs are viewed as efficient, informed, and of the highest quality by both clients and design pros alike.
In conclusion, when it comes to 2D interior design, collaboration and presentation are essential for creating efficient, affordable, and high-quality designs that meet the needs of clients and professionals alike. By engaging with clients and professionals and using high-quality presentation materials, you can create designs that are clear, photorealistic, and of the highest quality, helping to build your brand and establish yourself as a leader in the industry.
Frequently Asked Questions
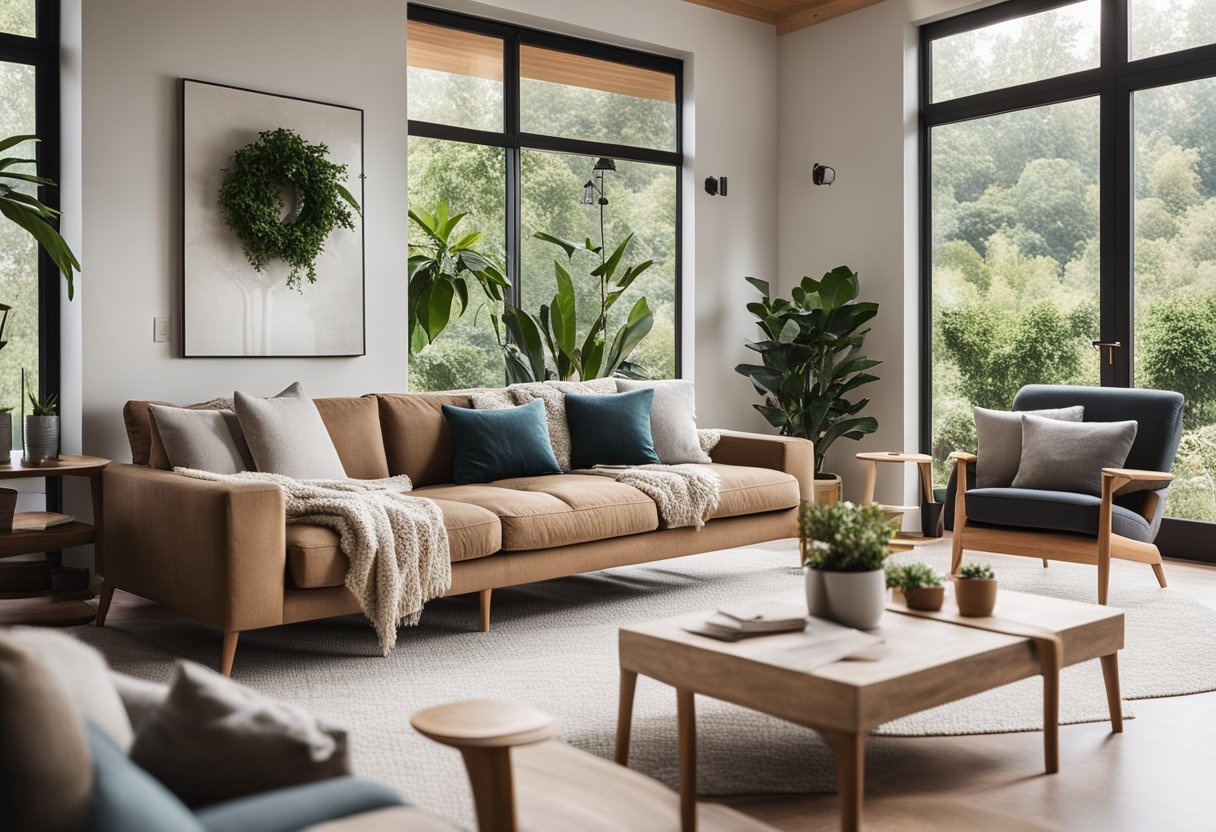
What software can I use to create stunning 2D interior designs?
There are many software options available for creating 2D interior designs. Some popular ones include SketchUp, AutoCAD, and RoomSketcher. Each of these programs has its own unique features and learning curve, so it’s important to research and try out different options to find the one that works best for you. Additionally, many of these programs offer free trials or basic versions that you can use to get started.
How can I draw a 2D floor plan with accurate dimensions?
Drawing a 2D floor plan with accurate dimensions is essential for ensuring that your design is both functional and aesthetically pleasing. One option is to use a software program specifically designed for this purpose, such as Floorplanner or SmartDraw. These programs offer tools for measuring and scaling your floor plan, as well as for adding furniture and other design elements.
Another option is to draw your floor plan by hand using graph paper and a ruler. This method requires a bit more time and effort, but can be a great way to get a clearer sense of your design before moving on to more detailed planning.
What are the key differences between 2D and 3D interior designs?
The main difference between 2D and 3D interior designs is the level of detail and realism. 2D designs are typically created using floor plans and elevations, and provide a flat, bird’s-eye view of the space. 3D designs, on the other hand, use computer modelling to create a more immersive, lifelike representation of the space.
While 2D designs are generally quicker and easier to create, 3D designs offer a more accurate sense of how the space will look and feel once it’s complete. Ultimately, the choice between 2D and 3D design will depend on your specific needs and preferences.
Where might I find online resources to design my home in 2D without any cost?
There are many online resources available for designing your home in 2D without any cost. Some popular options include RoomSketcher, Homestyler, and Planner 5D. These programs offer a range of tools and features for creating floor plans, adding furniture and decor, and visualising your design in 2D.
Can I design a detailed 2D house plan online for free?
Yes, there are many free online tools available for designing detailed 2D house plans. Some popular options include Floorplanner, Sweet Home 3D, and SketchUp Free. These programs offer a range of features and tools for creating detailed floor plans, adding furniture and decor, and visualising your design in 2D.
How do I convert my 2D interior design ideas into a realistic plan?
Converting your 2D interior design ideas into a realistic plan can be challenging, but there are a few things you can do to help bring your vision to life. One option is to use a 3D modelling program, such as SketchUp or Blender, to create a more detailed, lifelike representation of your design.
Another option is to work with a professional interior designer or architect, who can help you translate your ideas into a realistic, functional plan. They can also provide guidance and suggestions based on their experience and expertise in the field.

