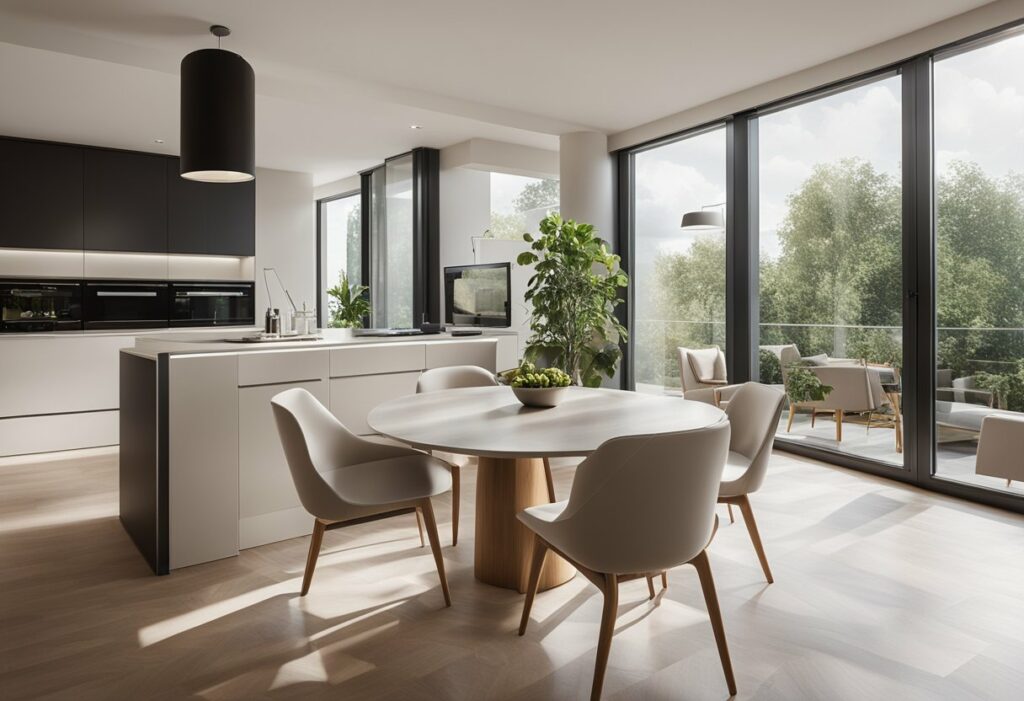2 Room Flexi Interior Design: Maximize Your Space with These Exciting Tips!
If you are a proud owner of a 2-room flexi flat, you have the opportunity to create a beautiful and functional living space that suits your lifestyle. With the right interior design, you can make the most of your compact living space and create a comfortable and inviting home.
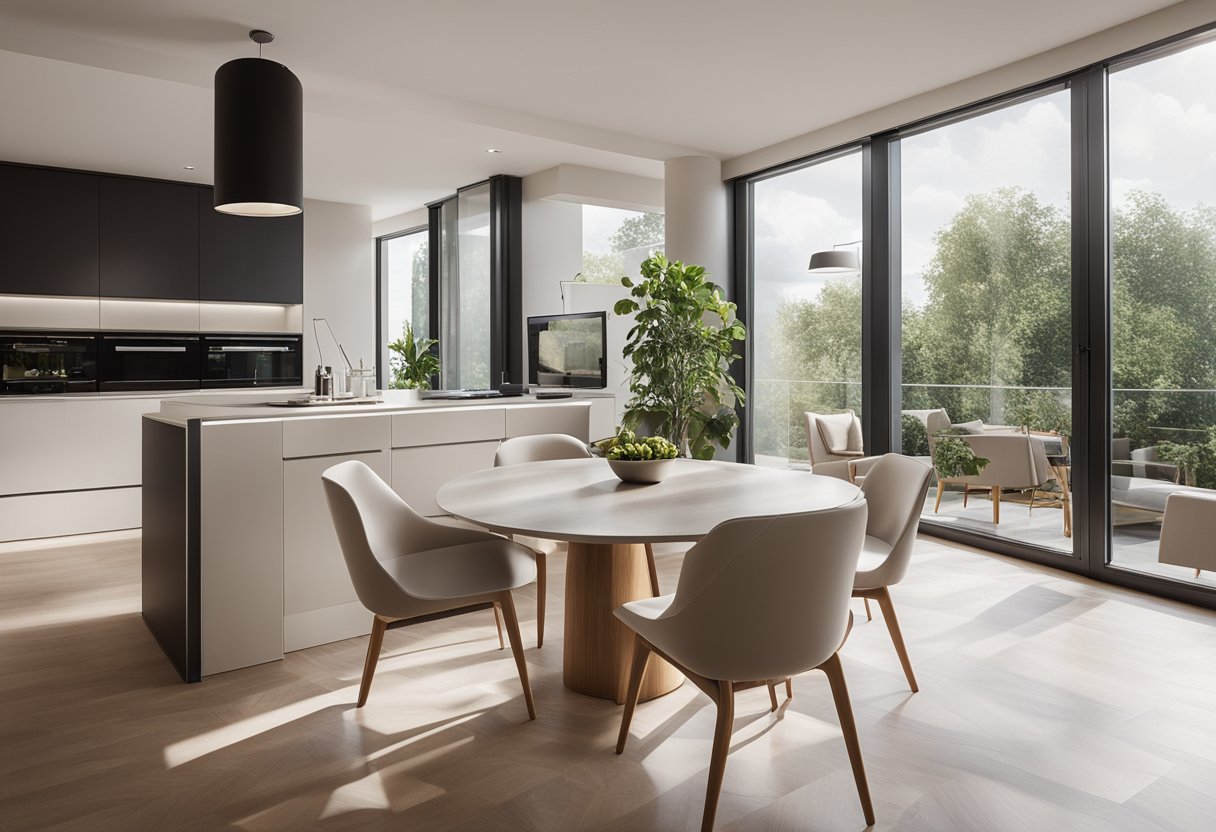
Designing your 2-room flexi flat can be a fun and exciting experience, but it can also be challenging. You have to consider the layout, furniture, colour scheme, and lighting to make the most of your space. The good news is that there are many creative and innovative interior design ideas that you can use to transform your flat into a stylish and functional home.
Key Takeaways
- With the right interior design, you can make the most of your compact living space and create a comfortable and inviting home.
- Designing your 2-room flexi flat can be challenging, but there are many creative and innovative interior design ideas that you can use to transform your flat into a stylish and functional home.
- By creating functional areas and using flexible room designs, you can maximise your living space and make your 2-room flexi flat work for you.
Designing Your 2-Room Flexi Flat
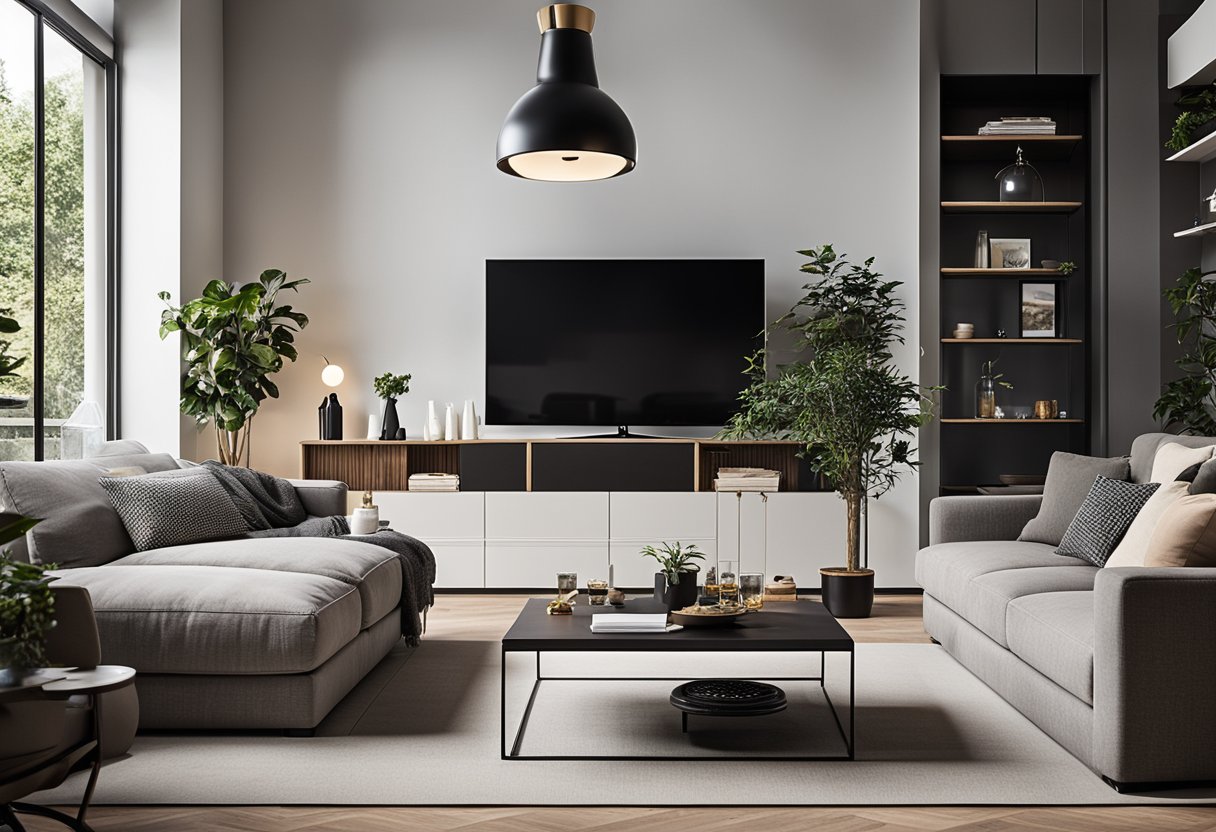
When it comes to designing your 2-room flexi flat, there are several things to consider to ensure that you make the most out of your limited space. Here are some design ideas to help you create a functional and stylish living space.
Maximising Space with Smart Layouts
One of the most important things to consider when designing your 2-room flexi flat is the layout. A well-planned layout can help you maximise your space and create a more open and inviting living area. Consider using 3D drawings to visualise different layout options and choose one that suits your needs.
To maximise your space, consider incorporating vertical space and storage solutions. For example, you could use hidden wall-mounted beds, pull-out kitchen islands, or rotating TV walls to free up floor space. You could also consider using your household shelter as a walk-in wardrobe or storage area.
Incorporating Natural Elements
Natural light is essential when it comes to creating a bright and inviting living space. Consider using window treatments that allow plenty of natural light to enter your home. You could also use mirrors to reflect light and create the illusion of more space.
Incorporating natural elements such as plants and wood can also help create a warm and inviting living space. Consider using wooden furniture pieces and accessories to add texture and warmth to your home.
Selecting Furniture for Functionality and Style
When selecting furniture for your 2-room flexi flat, it’s important to choose pieces that are both functional and stylish. Consider using multi-functional furniture pieces such as sofa beds, dining tables with storage, or ottomans with hidden storage to save on space.
When it comes to style, consider using a neutral colour scheme such as white, brown, or black, and adding texture through painting, décor, and accessories. This will help create a cohesive and stylish living space.
Colour Schemes and Textures
Colour schemes and textures are important when it comes to creating a stylish and inviting living space. Consider using a neutral colour scheme and adding texture through painting, décor, and accessories. This will help create a cohesive and stylish living space.
Personal Touches and Decorations
Finally, don’t forget to add personal touches and decorations to your 2-room flexi flat. This will help add personality and character to your living space. Consider using artwork, family photos, or other decorations to create a warm and inviting living space that reflects your personality.
Functional Areas and Room Flexibility
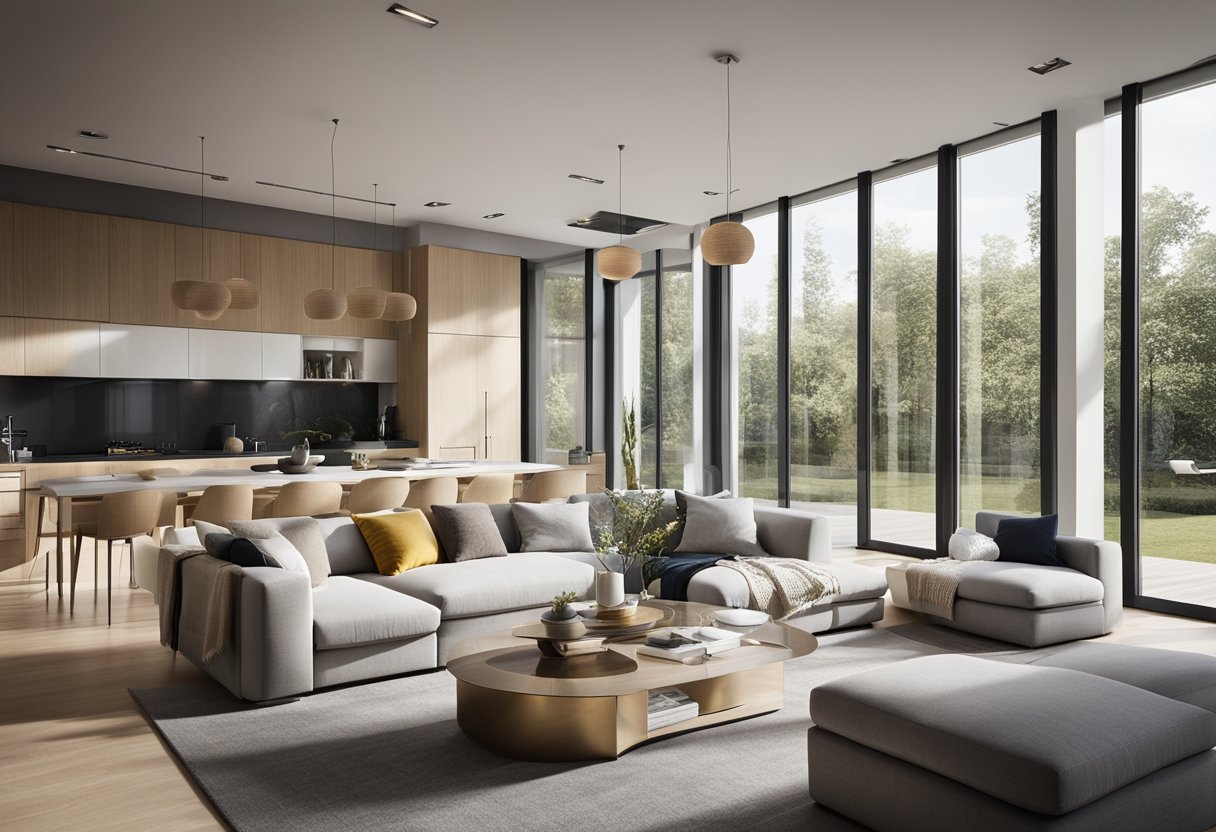
When it comes to interior design for a 2-room flexi flat, creating functional areas that can serve multiple purposes is key. With a little creativity and some smart design choices, you can make the most of your space and create a home that is both stylish and practical.
Creating a Multipurpose Living Area
The living room is often the focal point of any home, and in a 2-room flexi flat, it can also serve as a workspace, dining area, and more. To make the most of your living space, consider incorporating a rotating TV or work surface that can be easily moved out of the way when not in use. Sliding doors or partitions can also be used to create a flexible room that can be easily adapted to your needs.
Designing a Cozy and Efficient Bedroom
Privacy is important in any bedroom, and in a 2-room flexi flat, it can be even more crucial. To create a cozy and efficient bedroom, consider using sliding doors or partitions to separate the space from the rest of the home. If you have the space, consider swapping out rooms to create a bigger bedroom with more storage options.
Kitchen and Dining Dynamics
In a 2-room flexi flat, the kitchen and dining room can often be combined to save space and reduce clutter. To make the most of your kitchen, consider using open shelving or cabinets to create a more spacious feel. A small dining table or breakfast bar can also be a great addition, providing a functional space for meals without taking up too much room.
Bathroom Layout and Features
When it comes to the bathroom in a 2-room flexi flat, space is often at a premium. To make the most of your bathroom, consider using smart storage solutions like built-in shelves or cabinets. A shower over bath option can also be a great way to save space while still providing all the features you need.
Overall, with a little creativity and some smart design choices, you can create a beautiful and functional interior for your 2-room flexi flat. By incorporating sliding doors, partitions, and flexible room options, you can make the most of your space and create a home that is both stylish and practical.
Frequently Asked Questions
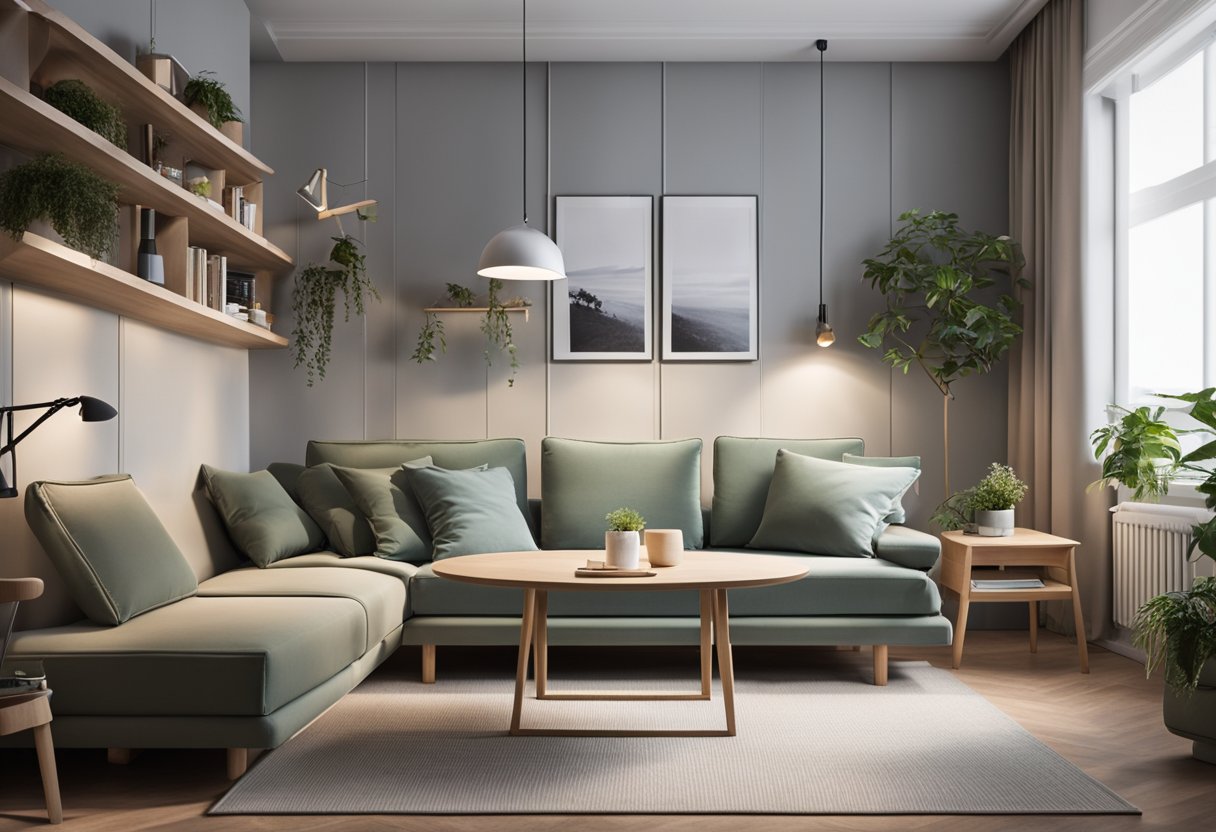
How can you maximise space with a modern interior design in your 2-room flat?
Maximising space in a 2-room flexi flat can be challenging, but with a modern interior design, it’s possible to create an illusion of space. One way to do this is by utilising light colours on walls, floors and ceilings. Mirrors can also help reflect light and make your space appear larger. Additionally, multi-functional furniture like a sofa bed or storage ottoman can help maximise space while providing practicality and style.
What are some creative ideas for a simple yet stylish interior for a 2-room flexi?
A simple yet stylish interior can be achieved by sticking to a minimalist design. Opt for clean lines, neutral colours and simple furniture. Use a statement piece like a colourful rug or artwork to add a pop of personality to your space. Don’t overcrowd your space with too many decorative pieces, instead choose a few key items that complement your style.
What’s the average cost involved in renovating a 2-room flexi flat?
The cost of renovating a 2-room flexi flat can vary depending on the extent of the renovation and the materials used. On average, a basic renovation can cost around £10,000 to £15,000, while a more extensive renovation can cost upwards of £20,000. It’s important to set a budget before starting your renovation and to work with a reputable contractor to ensure you get the best value for your money.
Can you suggest some floor plan layouts for a 47 sqm 2-room flat?
There are several floor plan layouts that can work for a 47 sqm 2-room flat. One option is to create an open-plan living space that combines the living, dining and kitchen areas. This can create a sense of spaciousness and allow for more natural light to flow throughout the flat. Another option is to create a separate bedroom area with a sliding door or partition wall to maximise privacy.
Are there specific design considerations for single occupants in a 2-room HDB flexi flat?
For single occupants, it’s important to create a space that is functional and comfortable. Consider incorporating a study area or home office into your design to accommodate work from home needs. A comfortable sofa or lounge chair can also create a relaxing space for downtime. Additionally, storage solutions like built-in wardrobes or storage ottomans can help maximise space and keep your belongings organised.
What are the eligibility requirements for selling your 2-room Flexi flat?
To sell your 2-room flexi flat, you must have fulfilled the Minimum Occupation Period (MOP) of 5 years. You must also be a Singapore citizen or a Permanent Resident. Additionally, you must not own any other HDB flat or private property at the time of the sale. It’s important to check with the HDB for the most up-to-date eligibility requirements before putting your flat up for sale.

