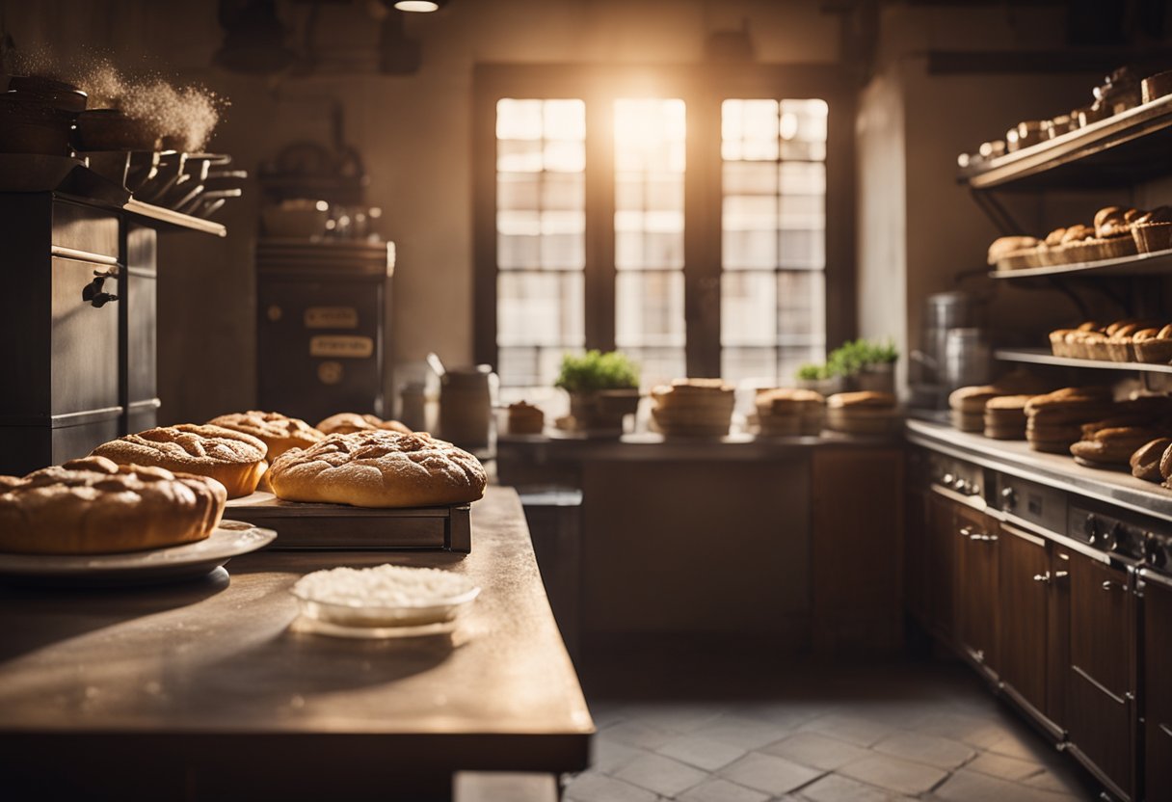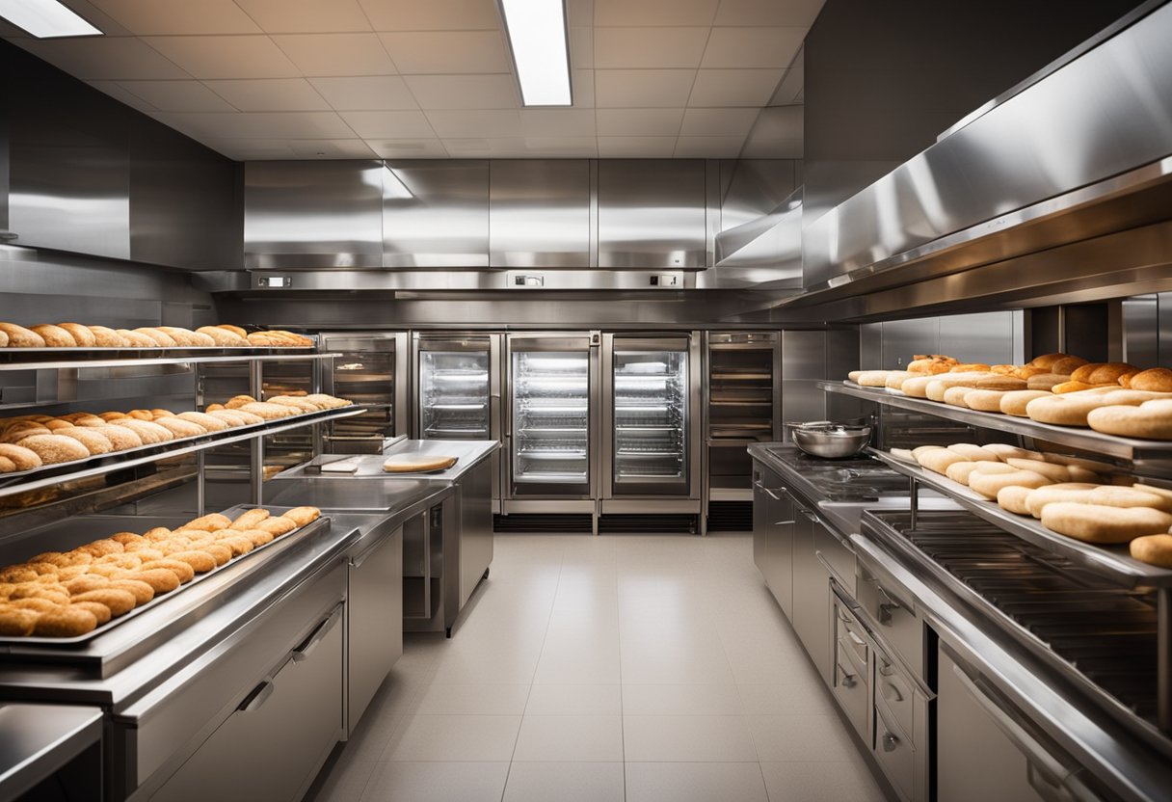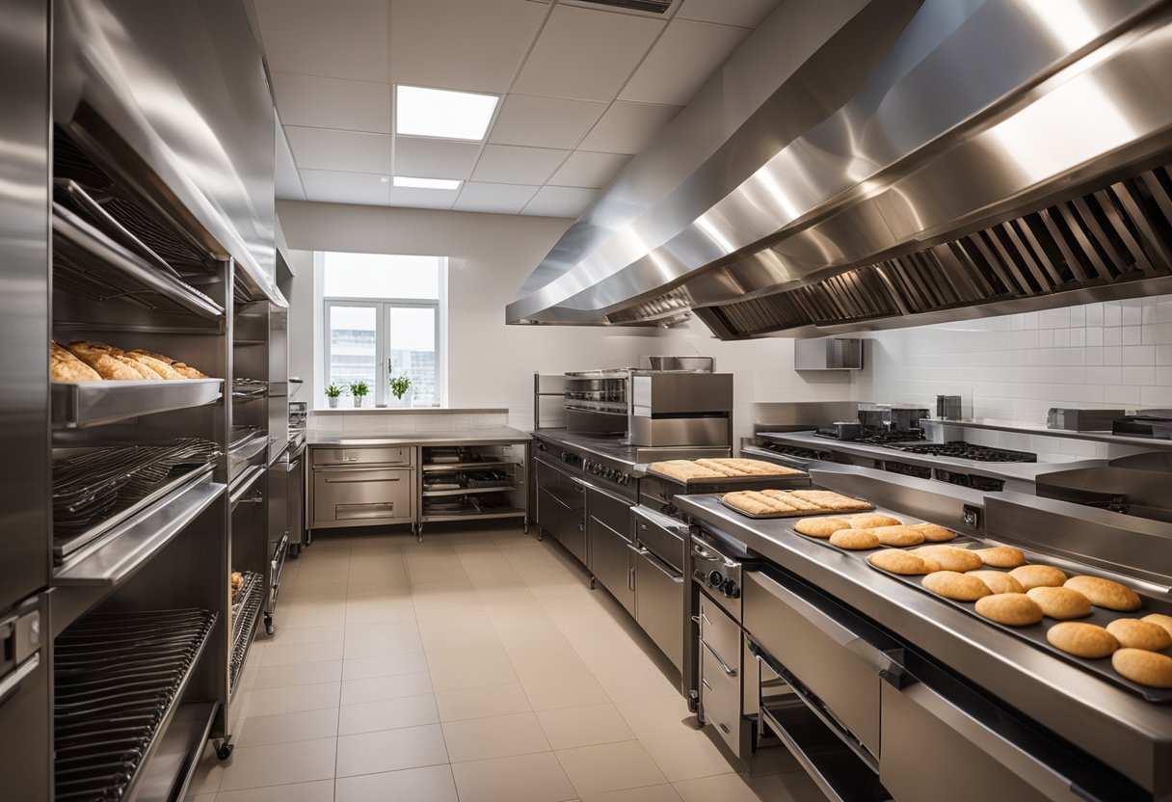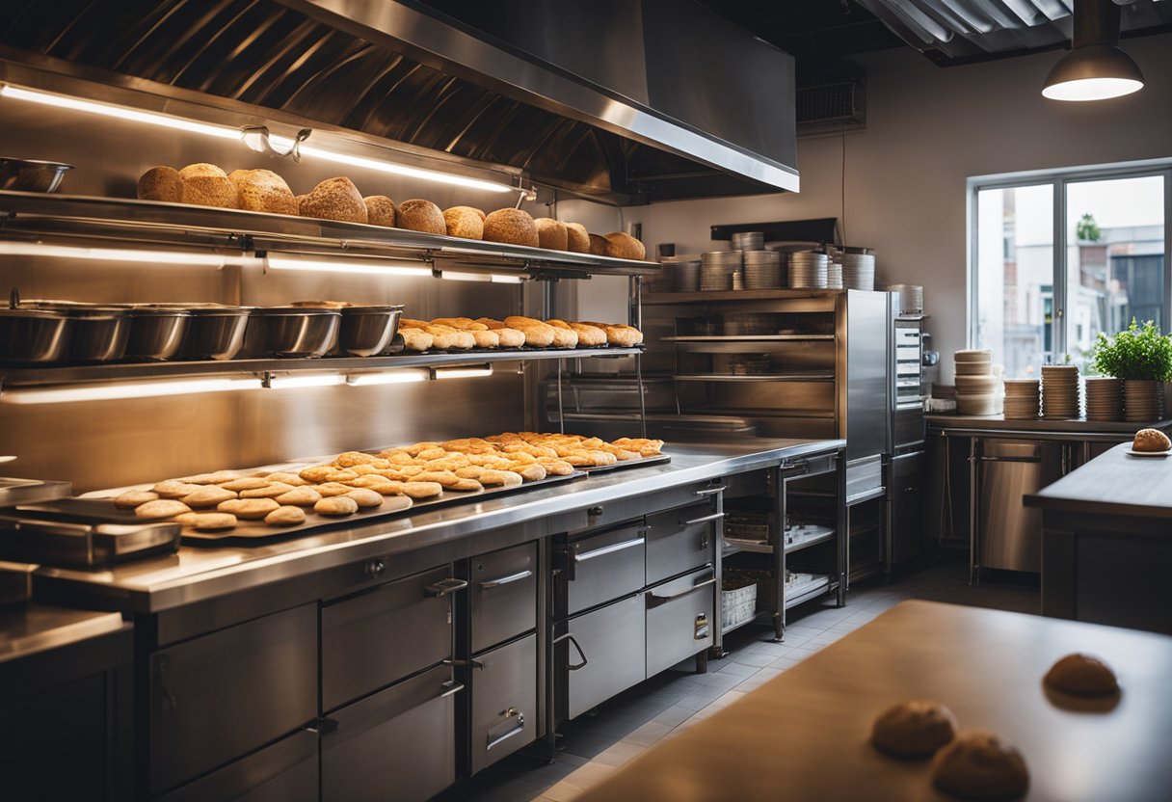Small Bakery Kitchen Design: Tips and Ideas for a Functional Space
If you’re planning to open a small bakery, designing your kitchen layout is crucial for maximising functionality and creating an efficient workspace. A well-designed bakery kitchen can help improve productivity, reduce stress, and ensure that your baked goods are consistently high-quality. In this article, we’ll provide you with tips and tricks for designing a small bakery kitchen that is both aesthetically pleasing and functional.

When designing your bakery, it’s essential to choose a theme that reflects your brand and the type of products you’ll be selling. Your theme should be cohesive and extend to your interior design, including your bakery’s floor plan, decor, and colour scheme. Once you’ve decided on a theme, you can start planning your bakery’s kitchen layout.
Your bakery’s floor plan should be designed to maximise functionality and efficiency. This means creating a logical flow between the different areas of your kitchen, such as the baking area, prep area, and storage area. You should also consider the placement of your equipment and workstations to minimise the time and distance required to move between them. By doing so, you’ll be able to create a seamless workflow that optimises your bakery’s productivity and reduces the potential for bottlenecks and congestion.
Key Takeaways
- Choosing a cohesive theme is essential for creating a well-designed bakery.
- Your bakery’s floor plan should be designed to maximise functionality and efficiency.
- Proper planning and organisation can help reduce stress and improve productivity in your small bakery kitchen.
Designing Your Bakery Layout

Designing the layout of your small bakery kitchen can be an exciting and creative process. However, it can also be challenging to optimise the space and ensure that it is functional, efficient and aesthetically pleasing. In this section, we will guide you through the key considerations when designing your bakery layout.
Optimising the Floor Plan
The floor plan is the foundation of your bakery design, and it is essential to get it right. There are several types of floor plans to choose from, including straight, angular, diagonal and mixed. The straight floor plan is the most common and straightforward, while the angular, diagonal and mixed floor plans offer more creativity and flexibility. A well-designed floor plan will ensure that your bakery is easy to navigate, and your staff can move around quickly and efficiently.
Selecting the Right Equipment
Selecting the right equipment is crucial to the success of your bakery. You will need to consider the size and type of equipment, as well as its functionality and durability. It is also essential to ensure that your equipment is energy-efficient and easy to clean. Investing in high-quality equipment will save you time and money in the long run and ensure that your bakery runs smoothly.
Creating an Inviting Ambiance
Creating an inviting ambiance is essential to attract customers and keep them coming back. You will need to consider the lighting, decor, windows and doors, as well as the overall aesthetic of your bakery. A well-designed bakery should reflect your branding and colour scheme and create a warm and welcoming atmosphere. Display cases are also an essential element of bakery design, and they should be strategically placed to showcase your products and entice customers.
In conclusion, designing your small bakery kitchen requires careful consideration and planning. By optimising your floor plan, selecting the right equipment and creating an inviting ambiance, you can create a functional, efficient and aesthetically pleasing bakery that will attract and retain customers.
Maximising Bakery Functionality

As a small bakery business owner, you know that maximising functionality is key to ensuring smooth daily workflow and increasing profits. Here are some tips to help you optimise your bakery’s functionality:
Ensuring Efficient Workflow
Efficient workflow is essential for the success of any bakery business. To ensure that your bakery’s workflow is as efficient as possible, consider the following:
- Layout: Make sure that your small bakery layout is optimised for your production capacity and foot traffic. Straight floor plans are a popular choice for small bakeries, as they maximise space and allow for easy movement of staff and customers. Consider the placement of your kitchen entrance, as well as your dining areas and seating plan, to ensure maximum capacity and foot traffic flow.
- Production and Prep Areas: Make sure that your production and prep areas are optimised for your staff and material flow. Consider the placement of your equipment, as well as your staff areas, offices, and break rooms, to ensure maximum efficiency.
- POS System: A good POS system can help you streamline your daily workflow, increase service and profits, and keep track of your inventory. Make sure that your POS station is optimally placed, and that your system is user-friendly and efficient.
Incorporating Customer-Friendly Features
In addition to ensuring efficient workflow, it’s important to incorporate customer-friendly features into your bakery’s design. Here are some tips to help you create a welcoming and accessible space for your customers:
- Seating Space: Make sure that your bakery has enough seating space for your customers. Consider the industry standard for maximum occupancy, and make sure that your bakery aisle and passage areas are wide enough to accommodate foot traffic and any accessibility needs.
- Waiting Areas: Consider incorporating waiting areas into your bakery’s design, especially if you offer counter service or full-service restaurant dining. Waiting areas can help ease congestion and improve the overall customer experience.
- Cashier Stations: Make sure that your cashier station is optimally placed, and that it’s easily accessible for your customers. Consider incorporating self-serve or themed displays to increase sales and create a more engaging customer experience.
- Restrooms and Emergency Exits: Make sure that your bakery’s restrooms and emergency exits are easily accessible and clearly marked. Consider incorporating outdoor seating if space allows, to create a more inviting atmosphere for your customers.
By incorporating these customer-friendly features into your bakery’s design, you can create a space that’s not only functional, but also welcoming and accessible to all.
Frequently Asked Questions

What are the essential pieces of equipment for a small bakery kitchen?
When designing a small bakery kitchen, it is important to consider the essential equipment needed to run a successful operation. Some of the must-have equipment include an oven, mixer, workbench, refrigerator, and freezer. Other equipment that could be useful include a dough sheeter, proofer, and slicer.
Could you suggest some creative ideas for designing a bakery kitchen in a limited space?
Designing a bakery kitchen in a limited space can be challenging, but it is not impossible. Some creative ideas include using vertical space, such as installing shelves and racks on the walls, using stackable storage containers, and investing in multi-functional equipment. Additionally, consider using mobile equipment that can be easily moved around the kitchen when needed.
What are the key considerations for planning an efficient layout for a small bakery kitchen?
Planning an efficient layout for a small bakery kitchen requires careful consideration of the workflow and space available. Some key considerations include creating separate zones for different tasks, such as mixing, baking, and decorating, ensuring there is enough space for staff to move around freely, and placing equipment in a logical and efficient order.
How can one maximise storage in a compact bakery kitchen design?
Maximising storage in a compact bakery kitchen design is crucial to keep the space organised and clutter-free. Some ways to maximise storage include using space-saving shelving, installing pull-out drawers and cabinets, and using hanging racks to store utensils and tools. Additionally, consider using storage containers that can be easily stacked and stored away when not in use.
What are some budget-friendly tips for setting up a small bakery kitchen?
Setting up a small bakery kitchen on a budget requires some creativity and resourcefulness. Consider buying used equipment or leasing equipment to save money. Additionally, consider using multi-functional equipment and investing in durable, long-lasting equipment that will not need to be replaced frequently.
What are the best practices for ensuring food safety and hygiene in a small bakery kitchen layout?
Ensuring food safety and hygiene is crucial in any bakery kitchen, regardless of size. Some best practices include keeping the kitchen clean and sanitised, storing food properly, using separate cutting boards for different types of food, and ensuring all staff members follow proper hygiene practices. Additionally, consider investing in food safety training for all staff members to ensure they are aware of best practices and guidelines.



