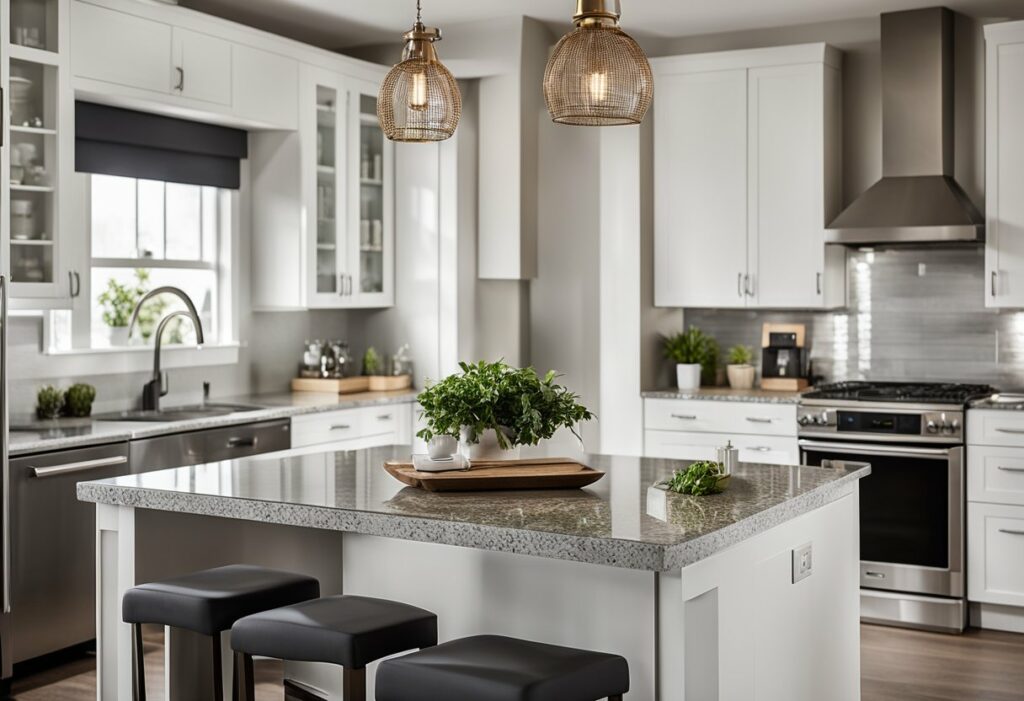Room and Kitchen Design: Tips and Inspiration for Your Dream Home
Designing a room or a kitchen can be a daunting task, whether you are starting from scratch or renovating an existing space. The process can be overwhelming, with so many options to choose from, such as colour schemes, layouts, fixtures, and fittings. However, with careful planning and consideration, you can create a space that is both functional and aesthetically pleasing, tailored to your individual needs and preferences.
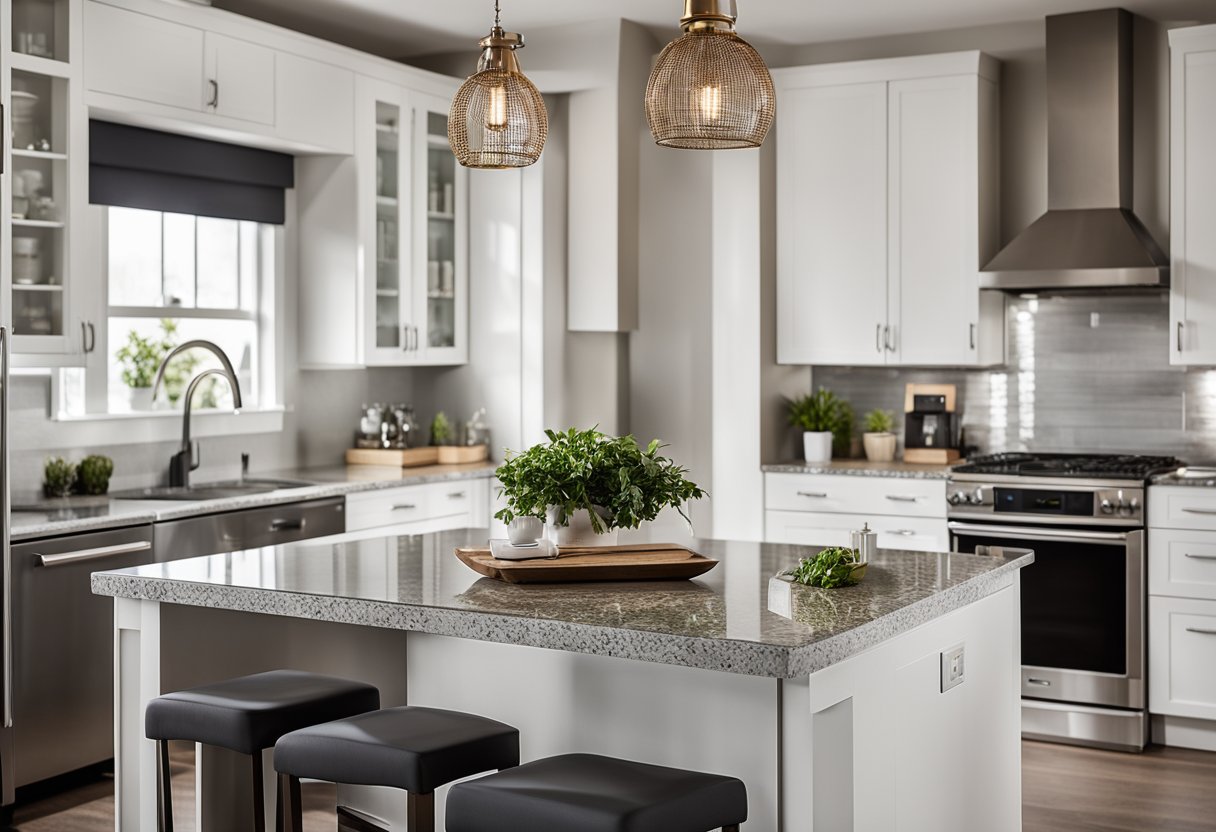
When it comes to designing your dream kitchen, there are many factors to consider. You may want to start by thinking about the overall style and feel that you want to achieve. Do you prefer a modern or traditional look? What colours and materials do you like? Once you have a general idea of your design preferences, you can start to think about the layout of your kitchen, taking into account factors such as the size and shape of the room, the location of doors and windows, and the placement of appliances and storage.
Key Takeaways
- Tailored design is essential when it comes to HDB flats.
- Consider your individual needs and preferences when designing your kitchen.
- Careful planning and consideration can help you create a functional and aesthetically pleasing space.
Designing Your Dream Kitchen
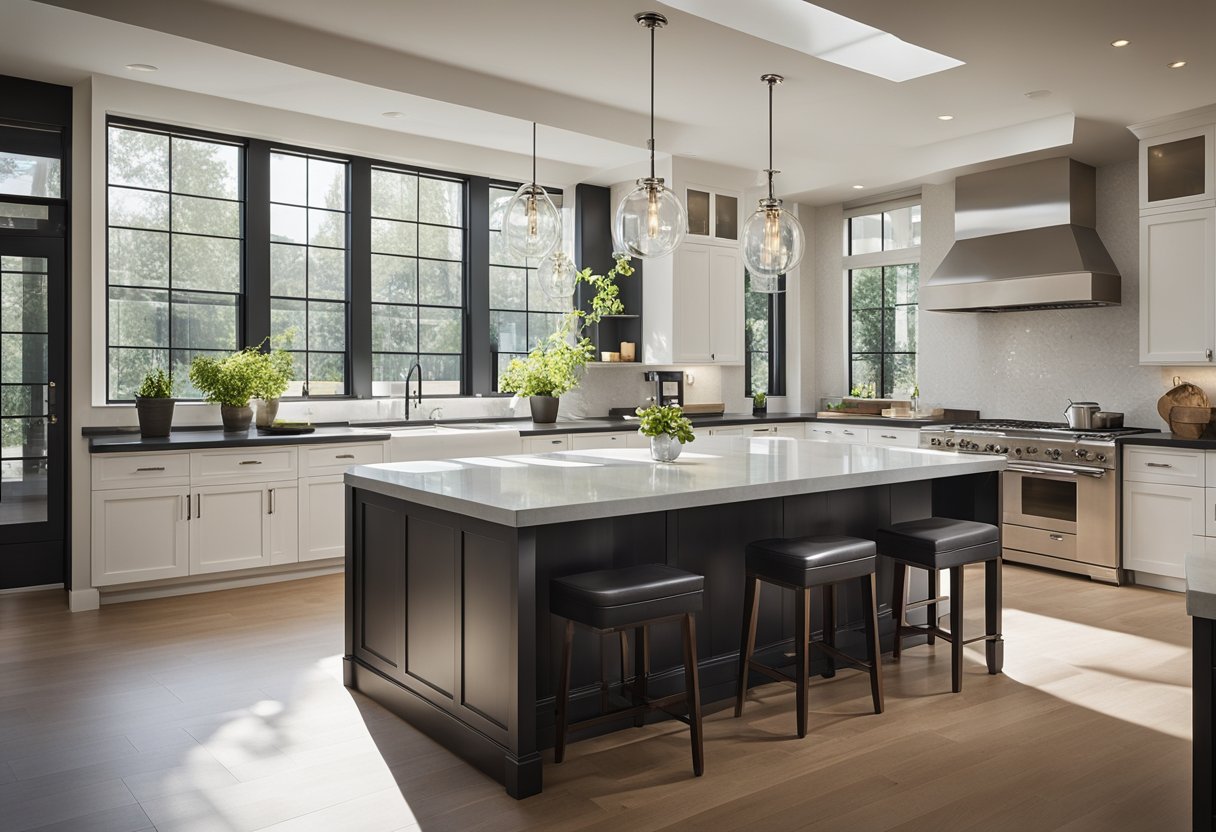
Designing your dream kitchen can be an exciting process. With the right design, your kitchen can be both functional and stylish, making it a hub for your home. To get the most out of your kitchen design, consider the following subsections.
Maximising Efficiency with Kitchen Layouts
Choosing the right kitchen layout is essential to maximising efficiency in your kitchen. Popular kitchen layouts include the galley kitchen, L-shaped kitchen, U-shaped kitchen, and the kitchen island. The kitchen work triangle is a popular concept that helps to maximise efficiency in the kitchen. It involves placing the sink, fridge, and stove in a triangle formation to minimise the distance between them.
Innovative Storage Solutions
Storage space is essential in any kitchen. Innovative storage solutions can help to maximise storage space and make your kitchen more efficient. Consider adding a pantry or open shelving to your kitchen design. Pull-out pantries and deep drawers are also popular storage solutions that can help to keep your kitchen organised and clutter-free.
Aesthetic Choices for Modern Kitchens
Contemporary kitchens are characterised by their clean lines and minimalist design. White cabinets, subway tiles, and marble backsplashes are popular choices for modern kitchens. Solid wood and natural elements can add warmth and texture to your kitchen design. Pendant lights and a kitchen hood can also add a touch of elegance to your kitchen.
Integrating Appliances Seamlessly
Efficient kitchen design involves integrating appliances seamlessly into your kitchen design. Stainless steel appliances are a popular choice for modern kitchens. Consider hiding appliances behind cabinetry to create a sleek and clean look.
Incorporating Dining and Living Spaces
An open-concept kitchen is a popular choice for modern homes. It involves integrating the kitchen, dining area, and living room into one communal space. An open-concept layout can make your home feel more spacious and inviting. Consider adding a kitchen island with seating to create a central gathering place for your family and friends.
Designing your dream kitchen involves making choices that reflect your personal style and lifestyle. With the right design, your kitchen can be both efficient and stylish, making it the heart of your home.
Tailored Design for HDB Flats
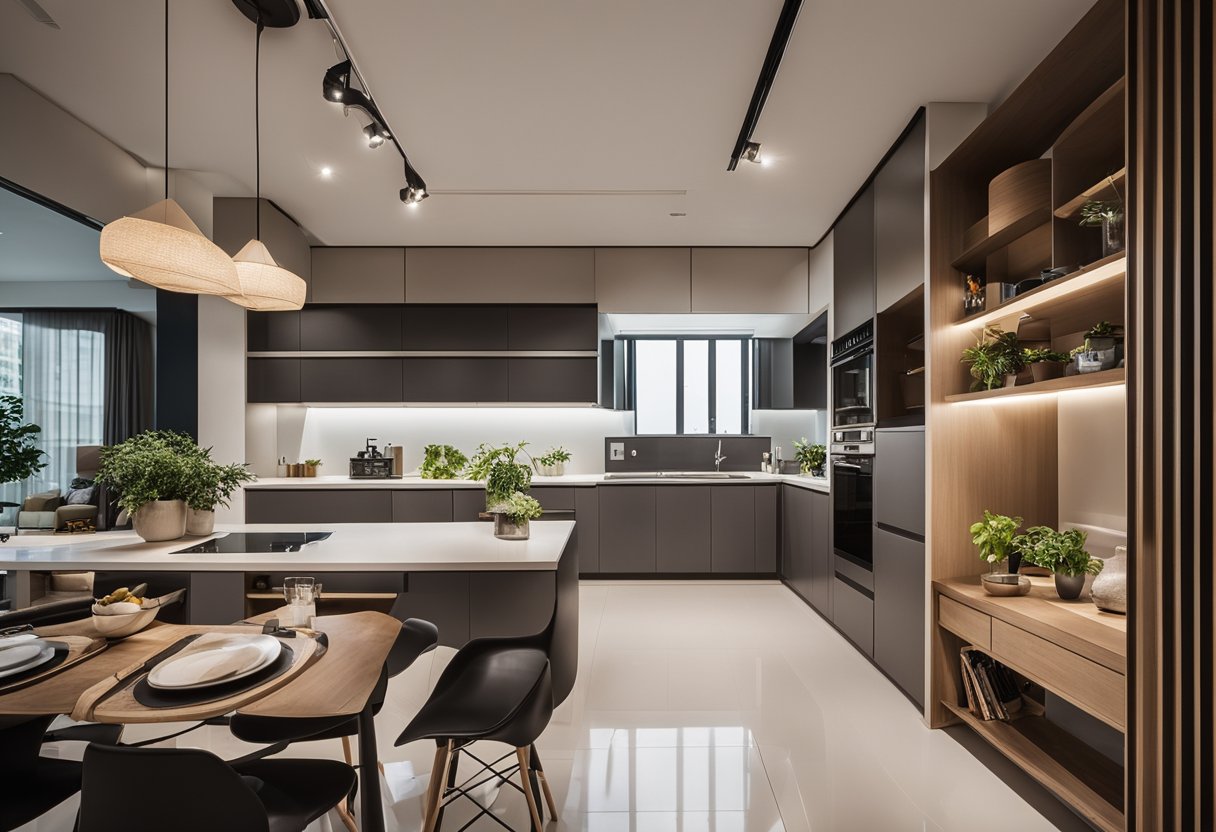
Designing a home that is both functional and aesthetically pleasing can be a challenge, especially when it comes to compact living spaces like HDB flats. However, with the right approach, you can create a tailored design that maximises space and reflects your personal style.
Optimising Space in Compact Environments
When it comes to HDB flats, space is often at a premium. To make the most of your limited square footage, consider opting for a single wall or galley kitchen design. These layouts are ideal for small spaces and can still provide ample countertop space and storage.
Another way to optimise space is by incorporating a kitchen peninsula or breakfast counter. These features can serve as a functional workspace while also providing additional seating and storage.
Personalising Your HDB Kitchen
Your HDB kitchen should reflect your personal style and preferences. Incorporating cultural and regional elements is a great way to add character to your space. For example, if you are a fan of Japanese Zen design, consider adding potted plants and reflective materials to create a calming atmosphere.
You can also personalise your kitchen by choosing unique flooring and backsplash options. Beige backsplash tiles are a popular choice in Singapore, while New York-inspired designs are also gaining popularity.
Incorporating Cultural and Regional Elements
Incorporating cultural and regional elements is a great way to add character to your HDB kitchen. Whether you are a fan of Japanese Zen design or Singaporean cuisine, there are many ways to incorporate these elements into your space.
Working with an interior design company or an experienced interior designer can help you create a tailored design that reflects your personal style and maximises space. With the right approach, your HDB kitchen can be both functional and beautiful.
Frequently Asked Questions
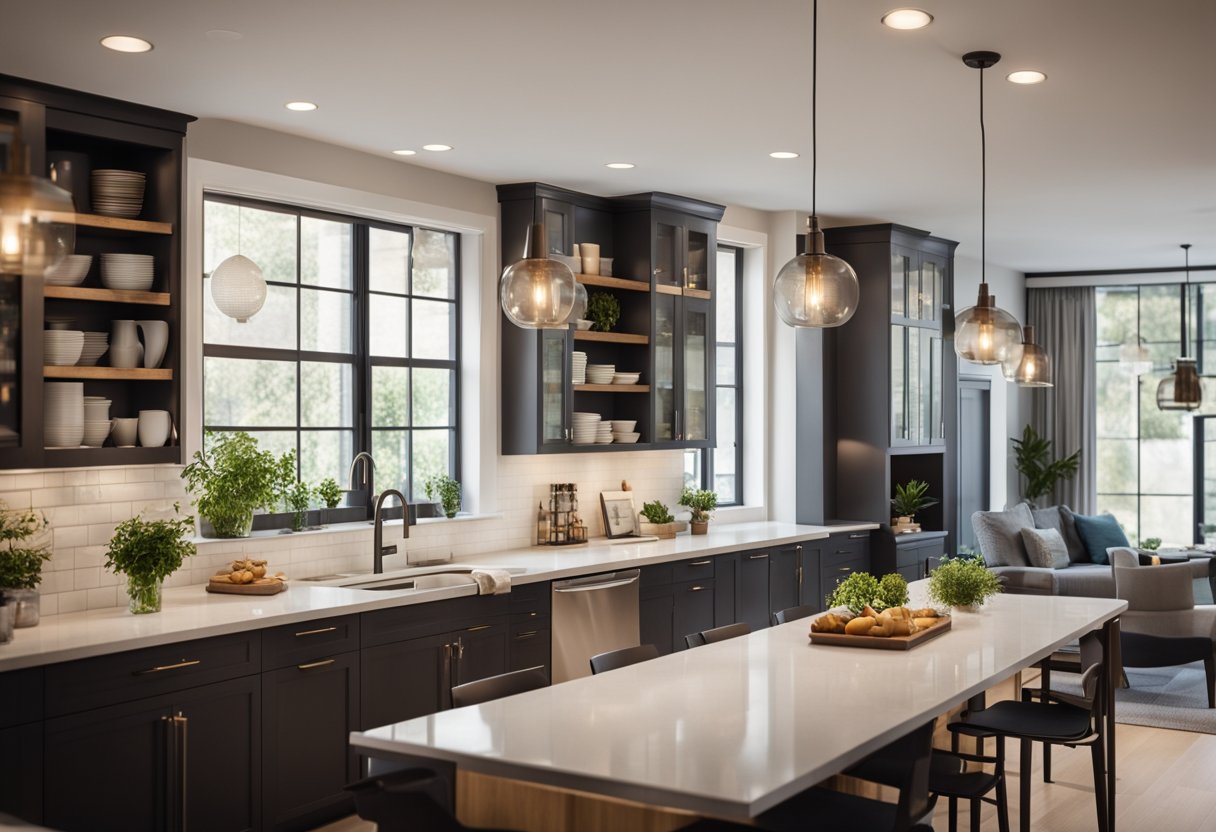
How can I effectively merge my living room and kitchen spaces?
Combining your living room and kitchen spaces can be a great way to create a more open and inviting atmosphere in your home. To effectively merge these spaces, consider using a cohesive colour scheme throughout both areas. You can also use similar materials and finishes for your flooring, cabinetry, and countertops to create a sense of unity. Additionally, integrating a kitchen island or bar can help to create a seamless transition between your living room and kitchen.
What are the essential principles for designing a kitchen that’s both functional and stylish?
When designing a kitchen that’s both functional and stylish, it’s important to consider the layout, storage, and lighting. A well-planned layout can help to ensure that your kitchen is easy to use and navigate, while ample storage can help to keep your space clutter-free. Good lighting is also essential for creating a bright and inviting atmosphere, and can help to highlight key features of your kitchen design.
Could you suggest some innovative ideas for small kitchen and room layouts?
If you’re working with a small kitchen and room layout, there are a number of innovative ideas you can consider. For example, you could opt for a galley-style kitchen layout, which maximises space by placing your cabinets and appliances along two parallel walls. You could also consider using multi-functional furniture that can serve multiple purposes, such as a kitchen island that doubles as a dining table or a sofa bed in your living room.
What are the top six fundamental kitchen layouts to consider for my home?
There are six fundamental kitchen layouts to consider when designing your kitchen: U-shaped, L-shaped, galley, island, peninsula, and single-wall. Each layout has its own benefits and drawbacks, so it’s important to choose the one that best suits your needs and preferences. For example, a U-shaped kitchen layout can provide ample storage and counter space, while a galley kitchen layout is great for maximising space in smaller kitchens.
In what ways can I ensure my kitchen and living room decor complement each other seamlessly?
To ensure that your kitchen and living room decor complement each other seamlessly, consider using similar colours, materials, and finishes throughout both spaces. You can also use similar patterns and textures to create a sense of unity. Additionally, incorporating similar decorative elements, such as artwork or accent pieces, can help to tie the two spaces together.
Where can I find inspiring visuals for modern room and kitchen designs?
There are a number of resources you can use to find inspiring visuals for modern room and kitchen designs. Online platforms such as Pinterest and Instagram are great for discovering new design ideas and trends, while home design magazines and blogs can provide in-depth insights and inspiration. Additionally, working with a professional interior designer can help to ensure that your design vision is brought to life.

