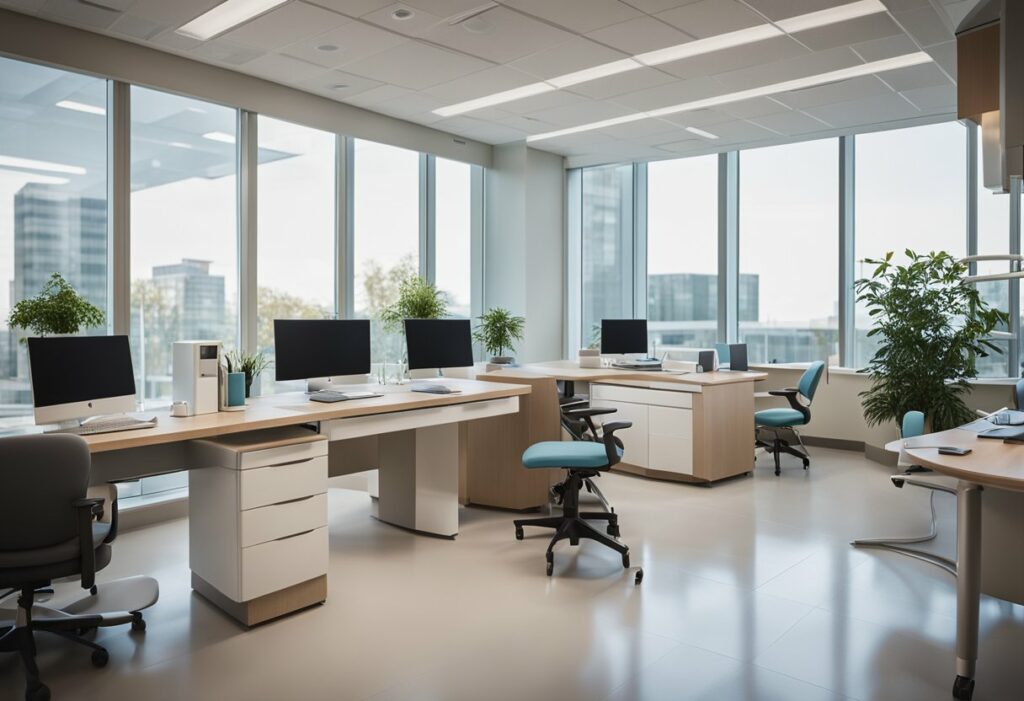Medical Office Design Trends: A Look into the Future of Healthcare Spaces
Are you looking to redesign your medical office? Medical office design trends are constantly evolving, and it can be challenging to keep up with the latest innovations. However, the benefits of investing in a well-designed medical office are clear: it can improve patient satisfaction, increase staff productivity, and even help attract new patients.
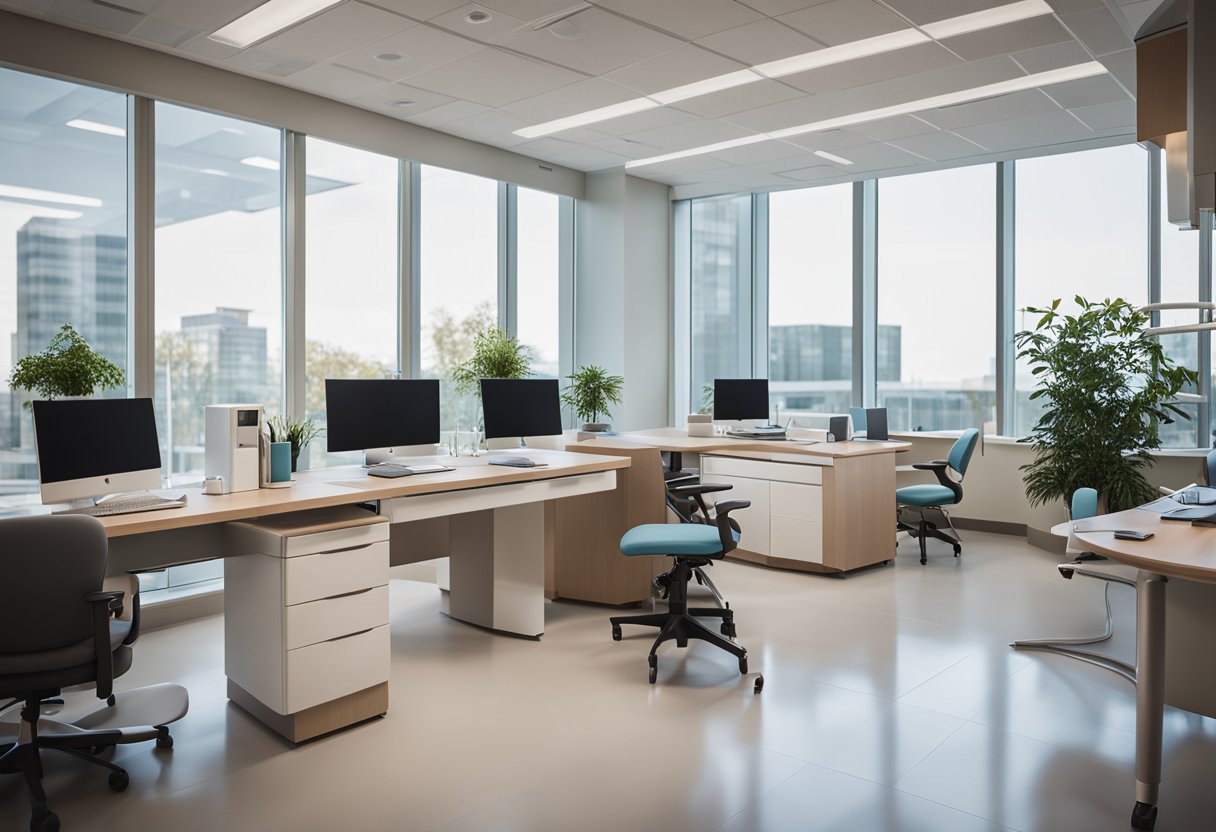
Innovative design is key to enhancing the patient experience. Patients want to feel comfortable and at ease when visiting the doctor, and a well-designed medical office can help achieve this. From calming colour schemes to comfortable seating, there are many design elements that can make a big difference in how patients feel about their visit.
Sustainable and adaptive medical office buildings are also becoming increasingly popular. With a focus on reducing environmental impact and increasing energy efficiency, sustainable design is not only good for the planet but can also save money in the long run. Adaptive design, on the other hand, allows for flexibility in how space is used and can help future-proof your medical office.
Innovative Design for Enhanced Patient Experience
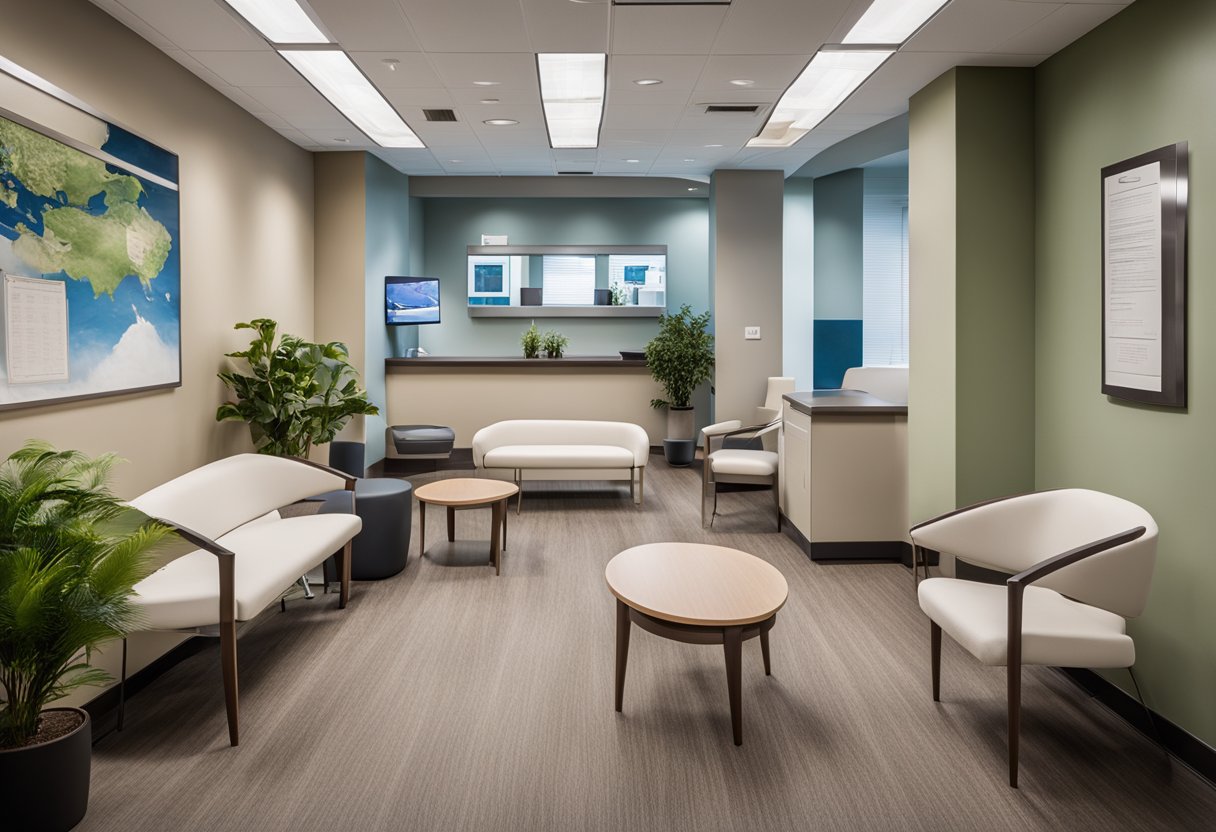
As medical practices evolve, healthcare office design is becoming increasingly important. Patients are looking for more than just a sterile environment; they want a welcoming space that is both comfortable and efficient. Here are some design trends that can enhance the patient experience.
Embracing Technology and Telehealth
The pandemic has accelerated the use of telemedicine, and medical practices are now integrating technology into their design. Internet connections and check-in kiosks are becoming standard features, making it easier for patients to get the care they need. Telehealth appointments can be conducted in a private room with a computer, providing patients with a convenient and efficient way to see their doctor.
Incorporating Natural Elements and Biophilia
Natural light and biophilic design elements are becoming more popular in medical office settings. Potted plants, natural materials, and neutral tones can create a calming and comforting atmosphere, reducing anxiety and stress. Biophilic design elements can also improve air quality and promote wellness.
Revolutionising the Reception and Waiting Areas
Reception areas and waiting rooms are being transformed into functional and aesthetically pleasing spaces. Medical practices are using partitions for infection prevention and privacy, while also incorporating brand colours into the colour palette. Lighting is also being used to create a welcoming and comfortable environment for patients.
Overall, innovative design is revolutionising the patient experience. With accessibility and convenience at the forefront, medical practices are creating wellness centres that cater to the needs of their patient population. By incorporating natural elements, embracing technology, and revolutionising the reception and waiting areas, medical practices can create a space that is both functional and welcoming.
Sustainable and Adaptive Medical Office Buildings
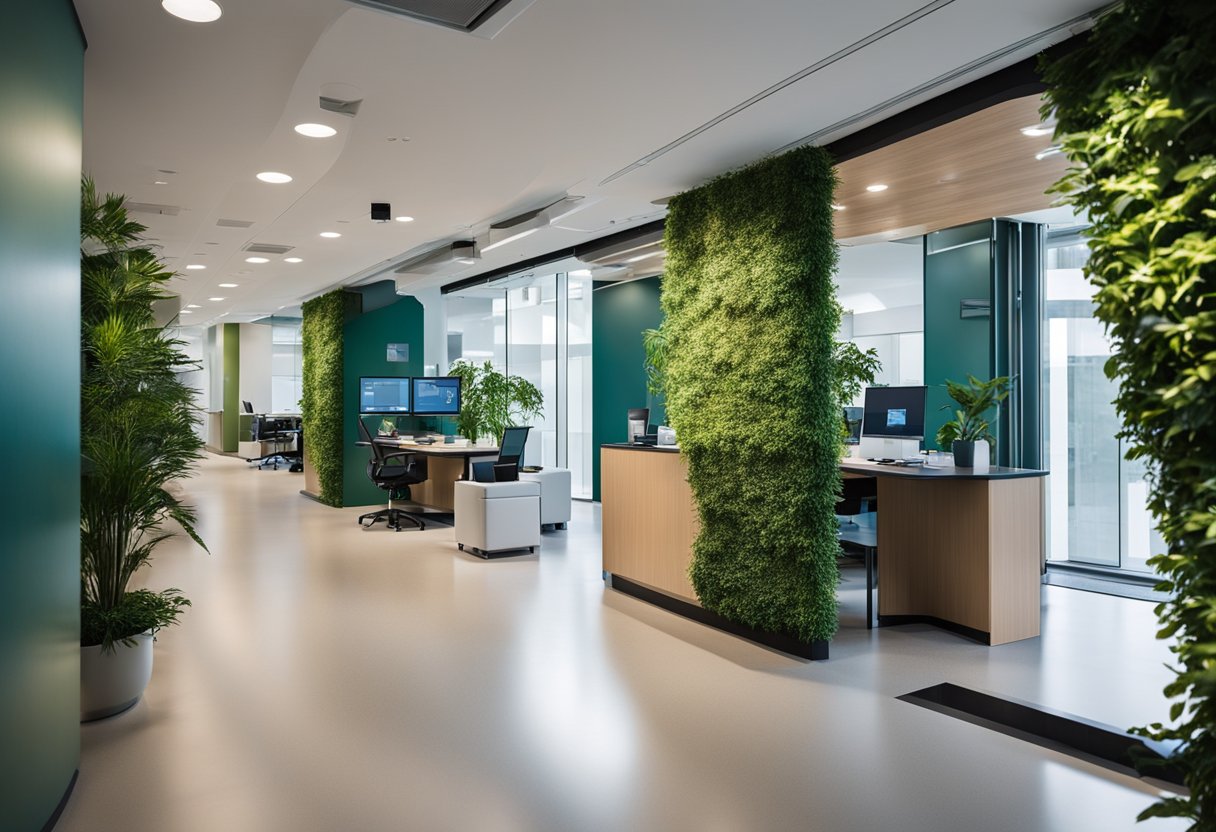
As healthcare organizations continue to evolve, medical office building design trends are also shifting towards sustainability and adaptability. Redesigning medical office buildings to meet the needs of healthcare workers and patients in the COVID-19 pandemic has become a priority.
Designing for the Future of Healthcare
The COVID-19 pandemic has accelerated the adoption of telehealth visits, which has led to a need for a different medical office layout. Medical office buildings must now be designed to accommodate both in-person and virtual visits. This has led to a greater emphasis on optimising space for collaboration and efficiency.
Optimising Space for Collaboration and Efficiency
Collaboration is key to providing effective healthcare, and medical office buildings must be designed to facilitate teamwork among healthcare workers. This can be achieved by creating spaces that allow for easy communication and collaboration, such as open workstations and breakout areas.
Efficiency is also a top priority for medical office building design. By optimising the layout of furnishings and equipment, healthcare workers can move more efficiently between patients, reducing wait times and improving patient satisfaction.
In addition to optimising space for collaboration and efficiency, sustainability is also a key trend in medical office building design. Healthcare facilities are increasingly looking to reduce their environmental impact, and medical office buildings are no exception. By incorporating sustainable materials and energy-efficient systems, medical office buildings can help reduce their carbon footprint and create a healthier environment for patients and healthcare workers.
As healthcare evolves, medical office building design trends will continue to shift towards sustainability and adaptability. By designing for the future of healthcare and optimising space for collaboration and efficiency, healthcare organizations can create a portfolio of sustainable and adaptive medical office buildings that meet the needs of both patients and healthcare workers.
Frequently Asked Questions
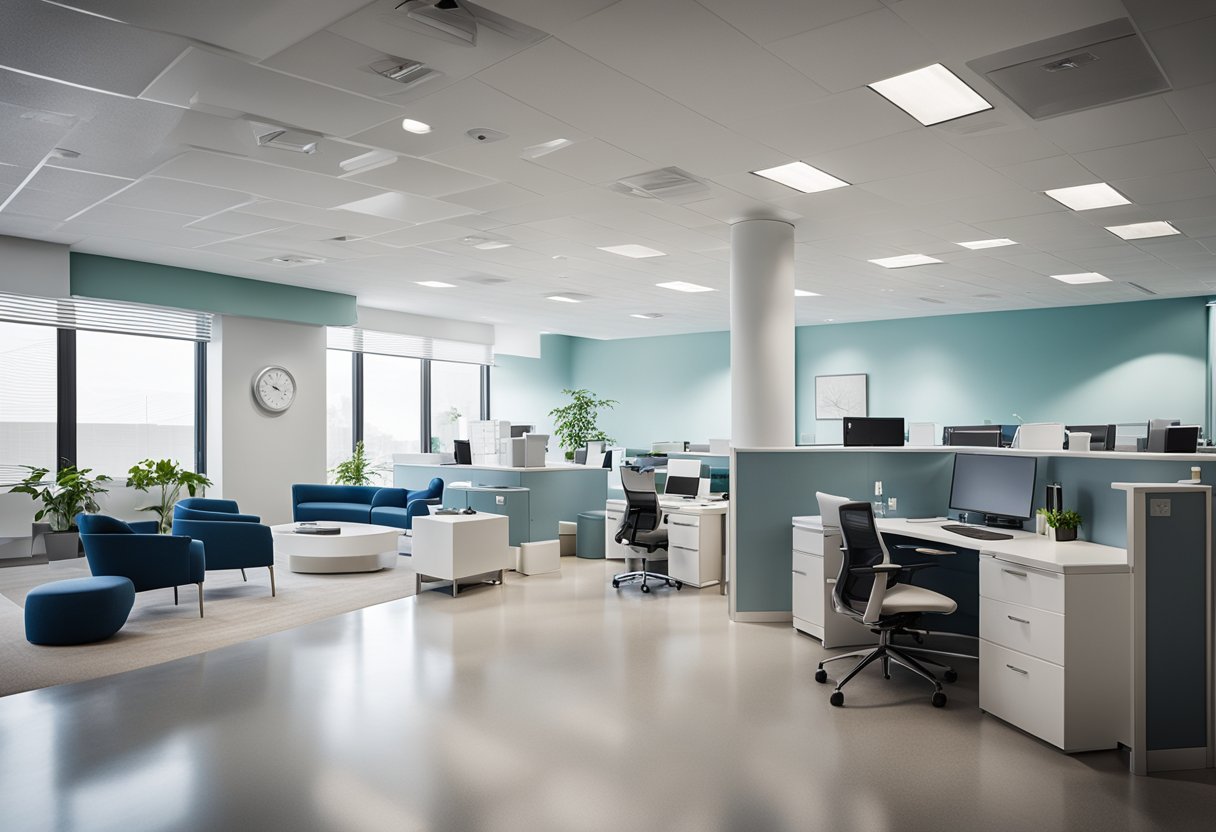
What are the latest innovations in small medical office interiors?
Small medical office interiors have come a long way in recent years. One of the latest innovations is the use of modular furniture that can be easily reconfigured to meet the changing needs of the practice. This type of furniture is not only versatile but also space-saving. Another innovation is the use of natural materials such as wood and stone to create a warm and welcoming atmosphere.
How can a medical office layout enhance patient experience?
The layout of a medical office can have a significant impact on the patient experience. A well-designed layout can help reduce patient anxiety and stress, increase patient satisfaction, and improve patient outcomes. One way to enhance the patient experience is to create a clear and intuitive flow through the office, with clear signage and wayfinding. Another way is to provide comfortable and private waiting areas, with ample seating and natural light.
What elements define a modern medical office in today’s healthcare industry?
A modern medical office should be designed with both the patient and the healthcare provider in mind. Some elements that define a modern medical office include the use of technology, such as electronic health records and telemedicine, to improve efficiency and patient care. Other elements include sustainable design features, such as energy-efficient lighting and HVAC systems, and the use of natural materials to create a warm and inviting atmosphere.
In what ways can we revamp our medical office reception to be more welcoming?
The reception area is the first point of contact for patients, so it’s essential to create a welcoming and comfortable environment. One way to revamp your medical office reception is to use warm and inviting colours, such as earthy tones or soft blues and greens. Another way is to incorporate comfortable seating and natural light to create a relaxing atmosphere. You can also add artwork or decorative elements to make the space feel more personal and inviting.
Could you suggest some creative ideas for decorating medical office lobbies?
Decorating a medical office lobby can be a fun and creative process. One idea is to incorporate nature-inspired elements, such as plants or a living wall, to create a calming and relaxing environment. Another idea is to use artwork or wall murals to add visual interest and create a more personalised space. You can also use lighting to create a warm and inviting atmosphere, with soft and diffused lighting that is easy on the eyes.
What are the best practices for choosing wall decor in a clinical setting?
When choosing wall decor for a clinical setting, it’s important to consider the needs and preferences of both patients and healthcare providers. One best practice is to choose artwork or decorative elements that are calming and reassuring, such as nature scenes or abstract art. Another best practice is to avoid clutter and choose pieces that are easy to clean and maintain. You can also consider incorporating local or regional artwork to create a sense of place and connection with the community.

