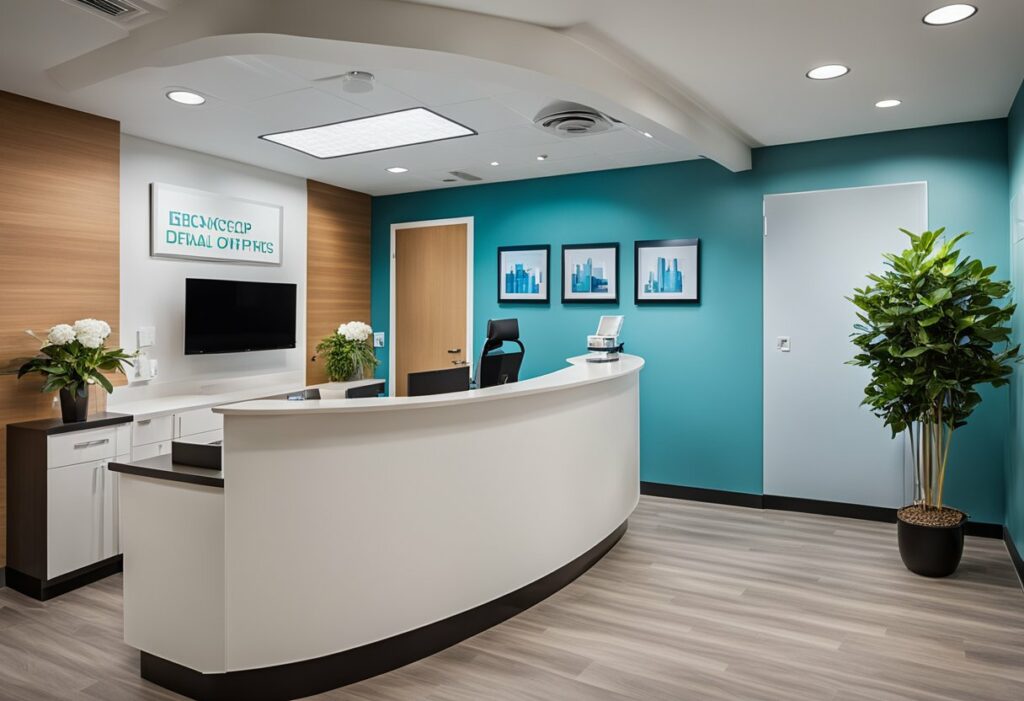Dental Office Design: Creating a Modern and Inviting Space
Designing a dental office is a task that requires careful consideration of various factors. From the layout and functionality of the space to the aesthetics and ambiance, every aspect of the design plays a crucial role in creating a welcoming and comfortable environment for patients. Whether you are setting up a new dental practice or revamping an existing one, it is essential to prioritize dental office design.
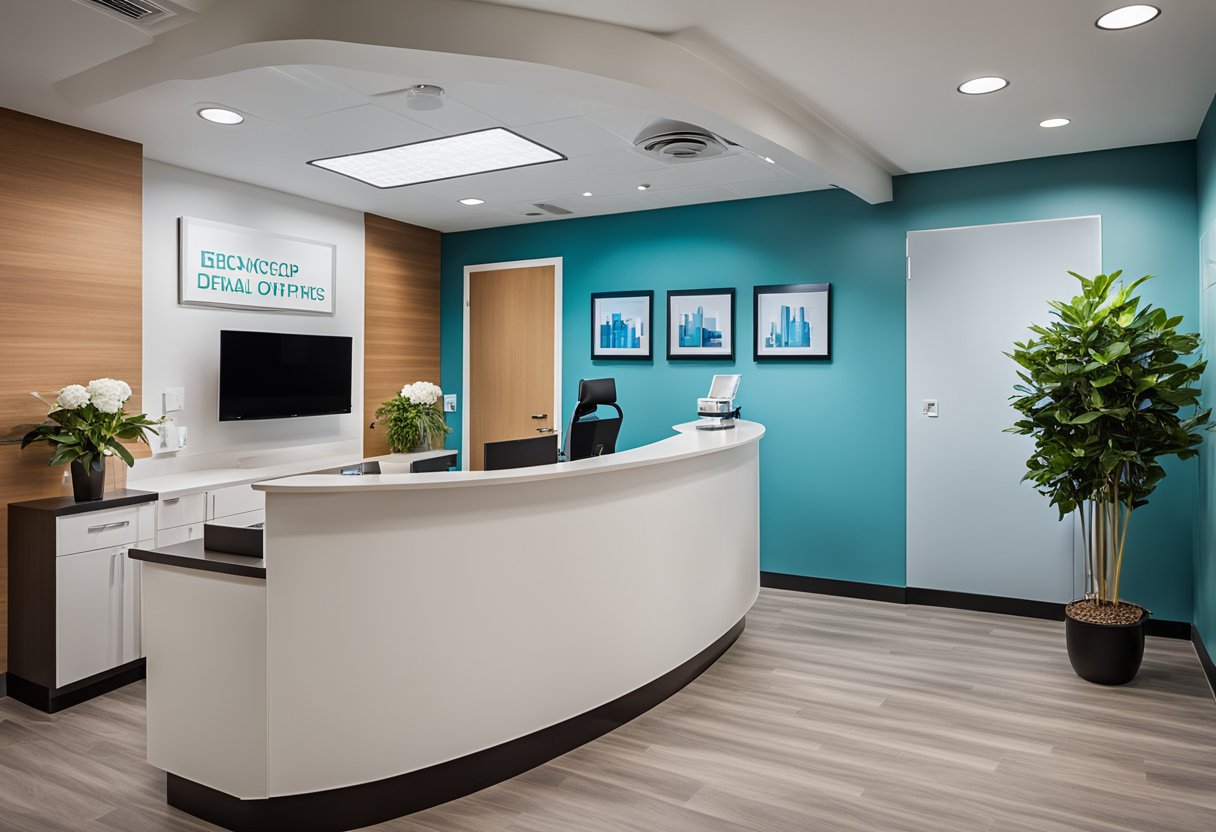
A well-designed dental office not only enhances the patient experience but also promotes productivity and efficiency for the dental team. The right design can help to reduce stress and anxiety for patients, which can lead to better treatment outcomes. Moreover, a visually appealing and modern dental office can help to attract and retain patients. In today’s competitive healthcare landscape, dental office design can be a key differentiator for your practice.
Key Takeaways
- Dental office design is a crucial aspect of creating a comfortable and welcoming environment for patients.
- A well-designed dental office can enhance the patient experience and promote productivity and efficiency for the dental team.
- The right design can help to reduce stress and anxiety for patients, attract and retain patients, and be a key differentiator for your practice.
Designing Your Dental Office
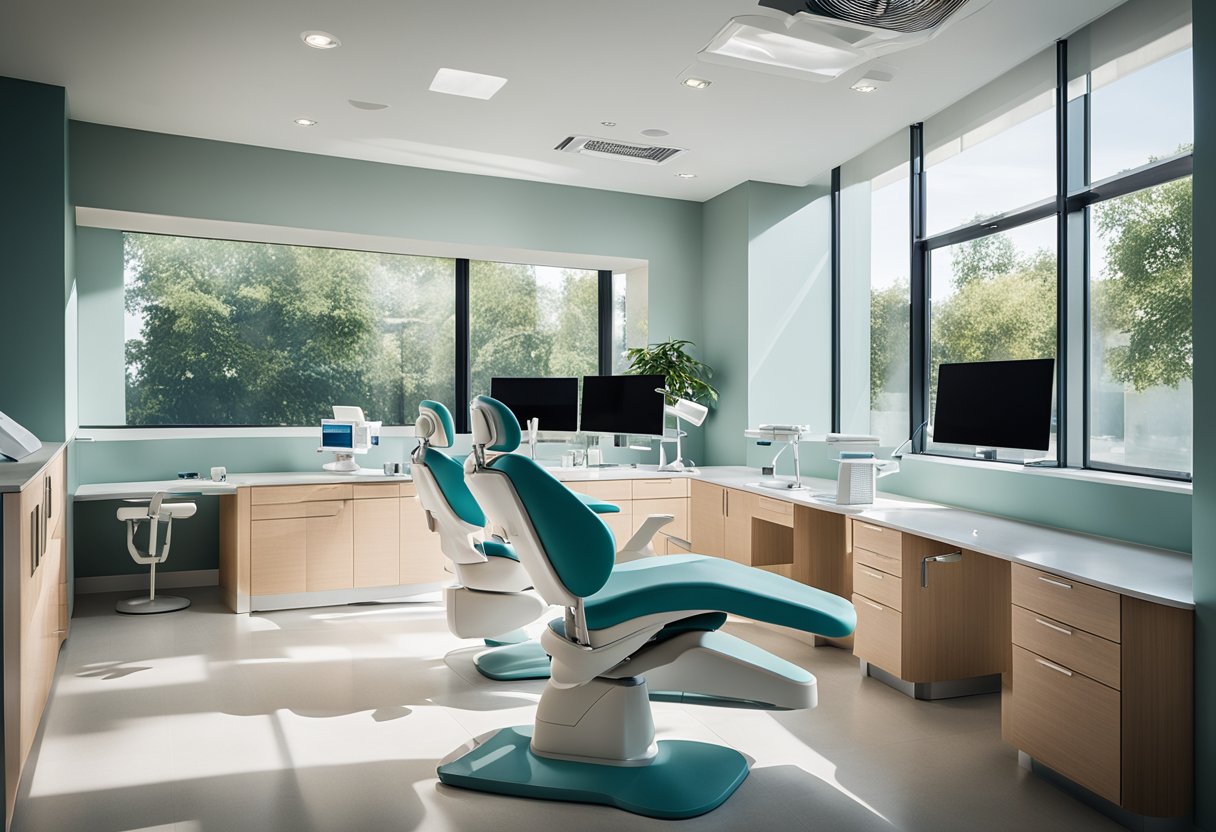
Designing your dental office is an exciting process that requires careful planning to ensure success. You need to create a welcoming reception area, optimize the operatory layout, and choose a patient-focused office theme. In this section, we will guide you through the process of designing your dental office to maximize productivity, efficiency, and patient experience.
Planning for Success
Before you start designing your dental office, it is essential to plan for success. You need to consider your workflow and the needs of your patients. You should start by creating a list of the equipment and supplies you need and then create a layout that maximizes efficiency. You can use tables and lists to organize your ideas and ensure that you don’t miss anything important.
Creating a Welcoming Reception Area
The reception and waiting area is your dental office’s business card. It sets the tone for the patient experience and reflects your practice’s identity. You should create a welcoming reception area that makes your patients feel comfortable and relaxed. Consider a palette of soothing colours, such as pastel blues, greens, or earth tones, which can have a calming effect on patients. You can also use plants, artwork, and comfortable seating to create a warm and inviting atmosphere.
Optimising the Operatory Layout
The operatory layout is critical to the success of your dental practice. You need to create a layout that maximizes efficiency and productivity. You should consider the workflow of your practice and the needs of your patients. You can use tables and diagrams to create a visual representation of your layout and ensure that you have everything you need in the right place.
In conclusion, designing your dental office is an exciting process that requires careful planning and consideration. You need to create a welcoming reception area, optimize the operatory layout, and choose a patient-focused office theme. By following these guidelines and using tables, lists, and diagrams, you can create a dental office that maximizes productivity, efficiency, and patient experience.
Essentials of Dental Office Aesthetics
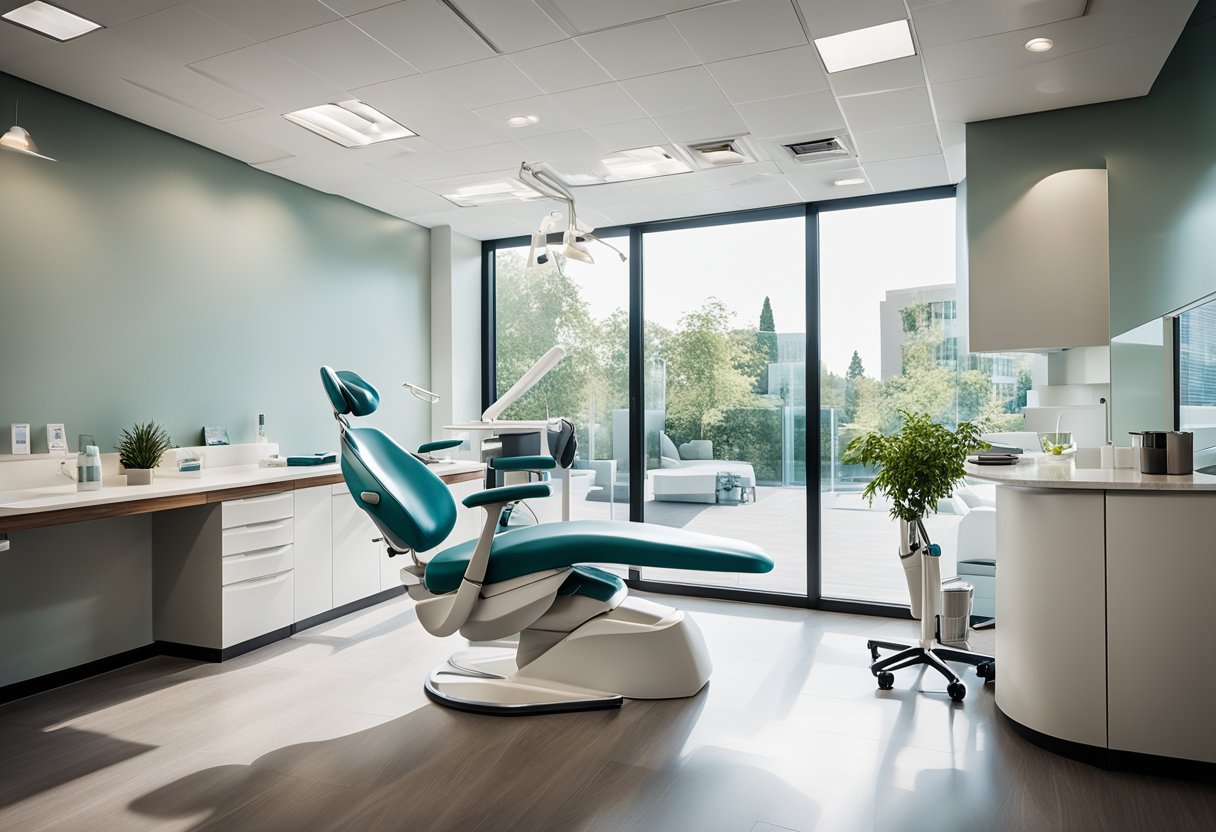
Creating an aesthetically pleasing environment in your dental office can significantly enhance the patient experience. The design and layout of your office play a crucial role in making patients feel comfortable and at ease. Here are some key elements to consider when focusing on dental office aesthetics.
Selecting Furniture and Fixtures
When choosing furniture and fixtures for your dental office, opt for pieces that are not only functional but also visually appealing. Comfortable seating in the waiting area, ergonomic chairs in treatment rooms, and stylish cabinetry can contribute to a welcoming atmosphere. Incorporating vibrant colours and illuminating elements into your furniture and fixtures can add a modern touch to the space.
Incorporating Artwork and Natural Elements
Integrating artwork and natural elements into your dental office design can create a calming and inviting ambiance. Consider displaying nature-inspired artwork, incorporating indoor plants, and making use of natural light through strategically placed windows. An open floor plan can also help in creating a spacious and airy feel.
Lighting and Colour Schemes
Carefully selected lighting and colour schemes can greatly impact the overall aesthetic of your dental office. Utilise a combination of natural and artificial lighting to create a well-lit environment. Consider using warm and soothing colour palettes to promote a sense of relaxation and comfort for your patients. Additionally, home-inspired amenities such as comfortable seating and refreshment stations can further enhance the overall aesthetic appeal of your dental office.
Frequently Asked Questions
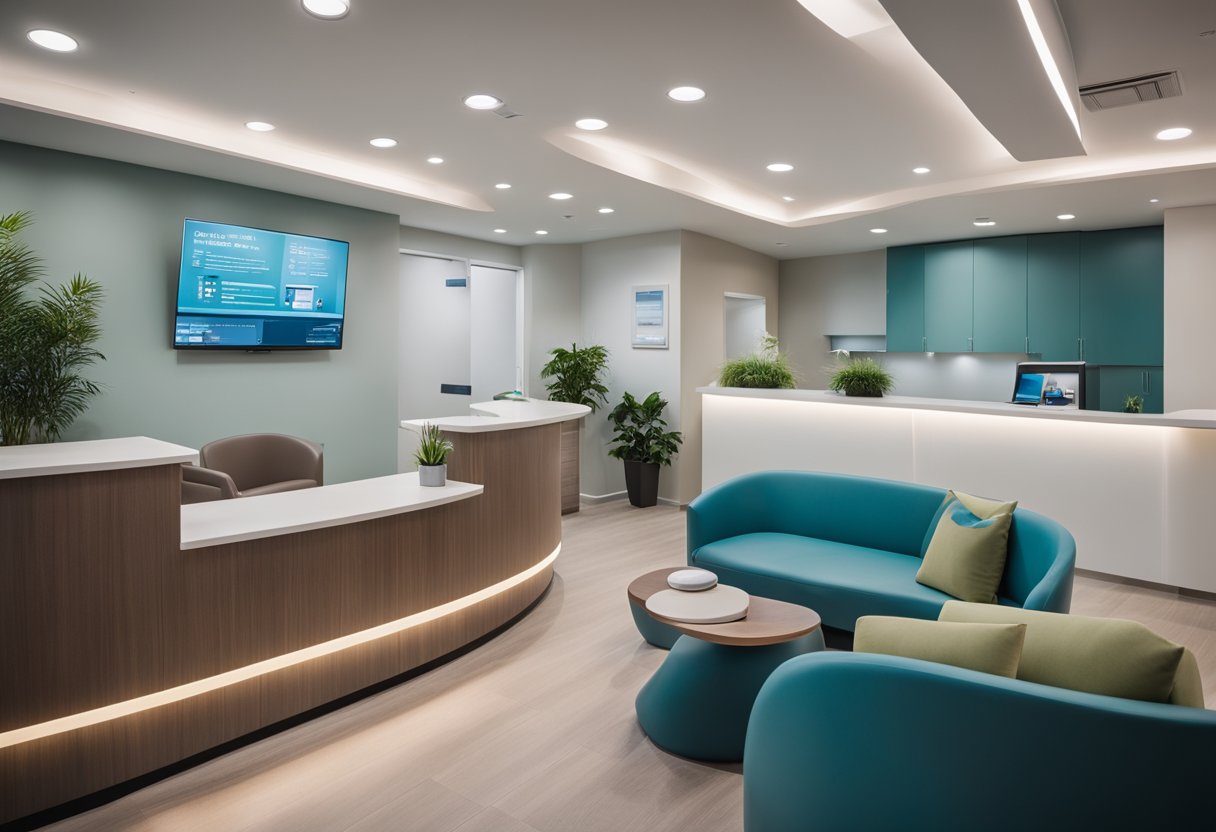
What are the latest trends in dental practice design?
Dental practice design is constantly evolving, and there are several exciting trends in the industry right now. One of the latest trends is the use of technology to enhance the patient experience. For example, many dental practices are now incorporating virtual reality headsets into their waiting rooms to help patients relax and feel more comfortable.
How can I create a modern look for my dental clinic?
Creating a modern look for your dental clinic is all about using clean lines, minimalistic design, and high-quality materials. Consider using neutral colours like white, grey, and beige to create a sleek and sophisticated look. You can also incorporate modern lighting fixtures and artwork to add a touch of personality to your space.
What are some innovative ideas for small dental practice layouts?
If you have a small dental practice, there are several innovative layout ideas that can help you maximise your space. One option is to use modular furniture that can be easily reconfigured to suit your needs. Another idea is to use sliding doors instead of traditional swinging doors to save space.
How do I design a dental office that provides a luxurious patient experience?
To design a dental office that provides a luxurious patient experience, you should focus on creating a relaxing, spa-like atmosphere. Consider using high-end finishes like marble and brass, and incorporate comfortable seating and soft lighting to create a calming environment. You can also offer amenities like refreshments and massage chairs to help patients feel pampered.
What are the essential features of a well-designed dentist’s office?
A well-designed dentist’s office should be functional, comfortable, and visually appealing. Some essential features to consider include ample natural light, comfortable seating, and high-quality finishes. You should also ensure that your space is well-organised and clutter-free to create a sense of calm and order.
How can I optimise the floor plan of my dental clinic for efficiency and aesthetics?
To optimise the floor plan of your dental clinic for efficiency and aesthetics, you should focus on creating a layout that maximises flow and minimises wasted space. Consider using open-concept designs that allow for natural light and easy movement between spaces. You can also use colour and texture to create visual interest and define different areas of your space.

