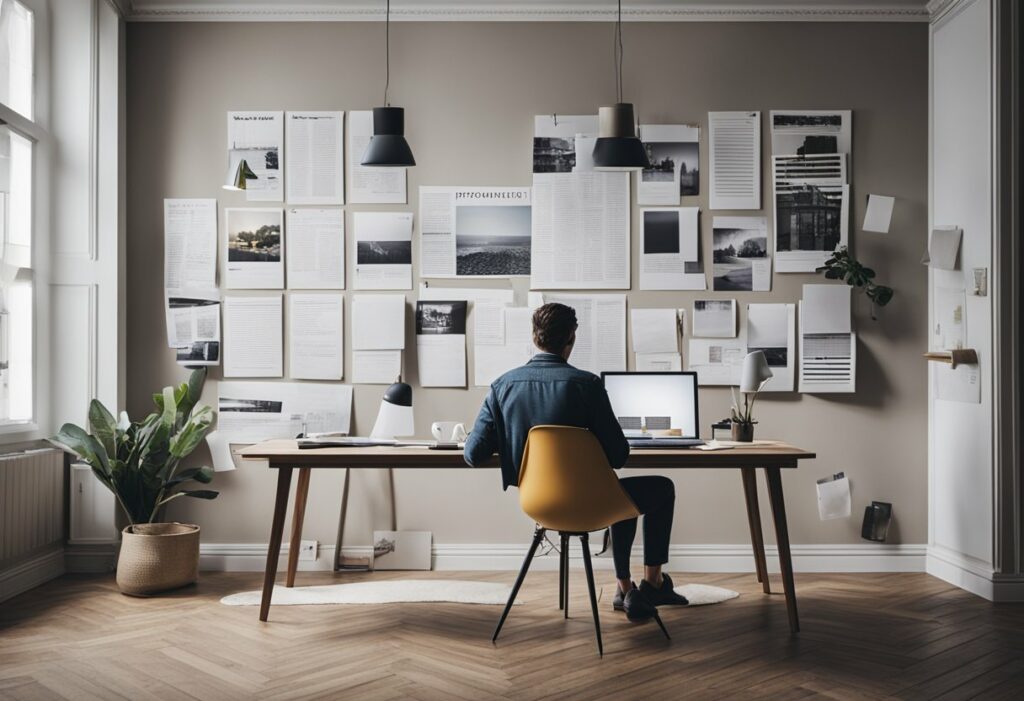Interior Design Step by Step: Transform Your Space with Our Simple Guide
Are you thinking of redesigning your home or office space and don’t know where to start? Interior design can be a daunting task, but with a step-by-step guide, you can transform your space into a beautiful and functional area that reflects your personality and style. In this article, we will take you through the interior design process step by step, from planning and conceptualisation to execution and project management.
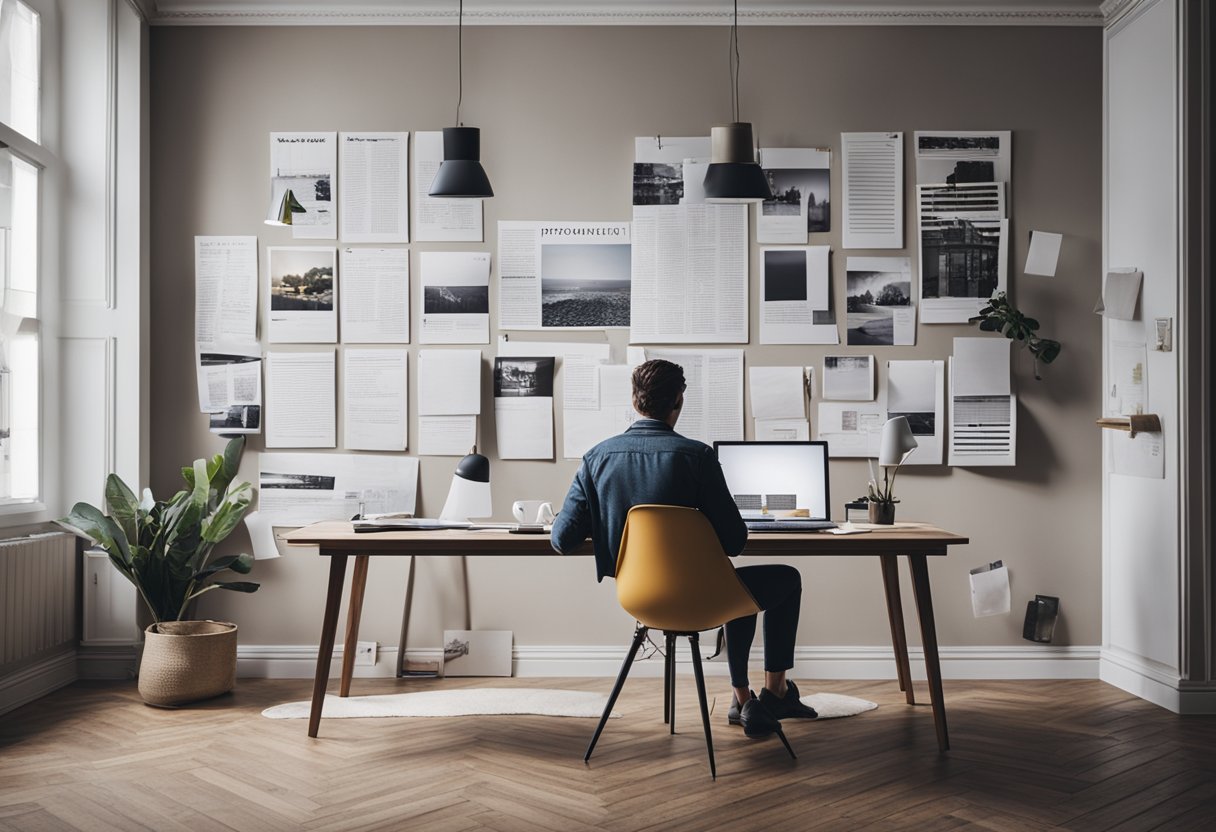
The interior design process involves a series of steps that must be carefully planned and executed to achieve the desired outcome. The first step is to determine your goals and objectives for the project. What do you want to achieve with the space? Do you want to create a cosy atmosphere, a professional environment, or a modern and trendy look? Once you have established your goals, the next step is to plan and conceptualise the design. This involves creating a design concept, selecting colours, materials, furniture, and accessories that match your style and vision.
Key Takeaways
- Interior design is a step-by-step process that involves careful planning and execution to achieve the desired outcome.
- The first step is to determine your goals and objectives for the project, followed by planning and conceptualisation of the design.
- Execution and project management involve the actual implementation of the design plan, including selecting and sourcing materials, furniture, and accessories.
Planning and Conceptualisation
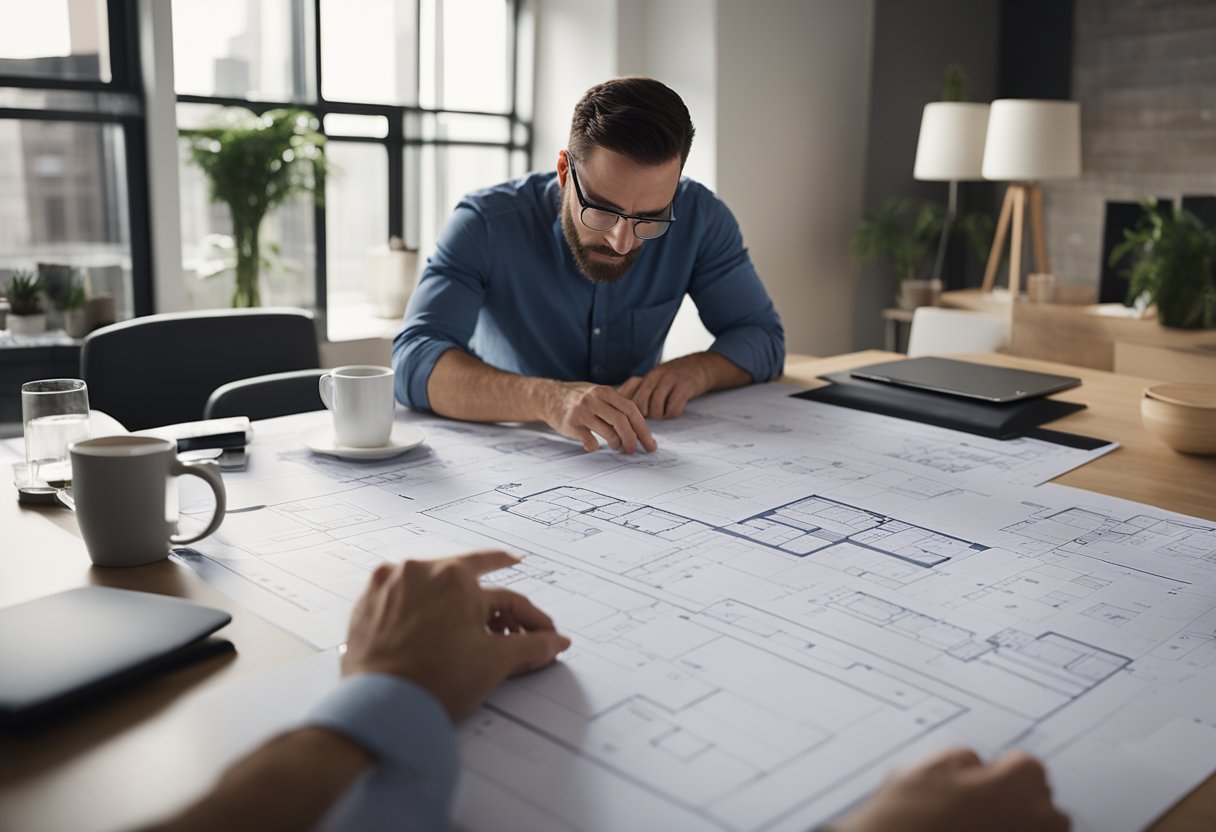
When starting an interior design project, the first step is always planning and conceptualisation. This stage is where you will work with your interior designer to understand your vision for the space and create a design brief that will guide the entire project. Here are some of the key steps involved in planning and conceptualisation:
Understanding Client Vision
The first step in planning and conceptualisation is understanding the client’s vision for the space. This involves meeting with the client to discuss their goals, preferences, and any specific requirements they may have. Your interior designer will ask you questions about your lifestyle, your aesthetic preferences, and your budget to get a clear understanding of what you want to achieve with the project.
Creating the Design Brief
Once your interior designer has a good understanding of your vision for the space, they will create a design brief that outlines the key goals and objectives for the project. This brief will serve as a roadmap for the entire project, guiding every decision that is made along the way. The design brief will include details such as the style and mood of the space, the functionality requirements, and any specific design features that are important to you.
Mood Boards and Inspiration
Mood boards are a great way to visualise the overall look and feel of the space. Your interior designer will create a mood board that captures the style, mood, and colour palette for the project. This will help you to get a sense of how the space will look and feel once it is complete. Pinterest is a great tool for gathering inspiration and creating mood boards. You can create a Pinterest board and share it with your interior designer to help them understand your aesthetic preferences.
Space Planning and Functionality
Space planning is a critical part of the planning and conceptualisation stage. Your interior designer will create a furniture layout that maximises the functionality of the space while also creating a flow that feels natural and intuitive. This will involve considering factors such as traffic flow, views, and access to natural light. Your interior designer may also create renderings or 3D models to help you visualise the space and make informed decisions about the design.
In conclusion, planning and conceptualisation is a critical stage in any interior design project. By working closely with your interior designer to understand your vision for the space, create a design brief, and develop a furniture layout that maximises functionality, you can ensure that your project is a success.
Execution and Project Management
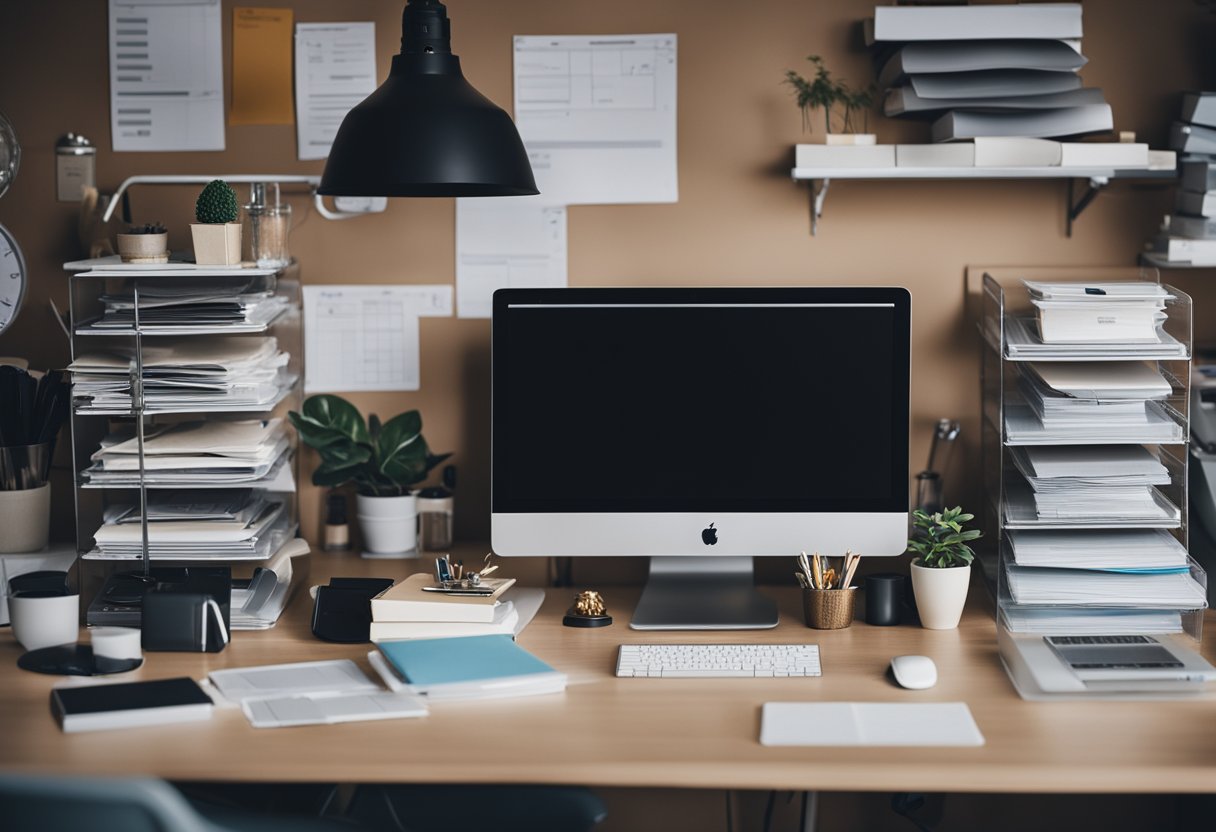
Congratulations! You’ve made it to the execution phase of your interior design project. This is where all your hard work and planning come together to create the space of your dreams. In this section, we will cover some key aspects of execution and project management that will help ensure your project runs smoothly and successfully.
Selecting Materials and Finishes
One of the most exciting parts of the execution phase is selecting the materials and finishes for your space. From flooring to cabinetry to decorative accessories, every detail counts. Be sure to consider the overall design concept, as well as factors such as durability, maintenance, and cost when making your selections. Consult with your suppliers and contractors to ensure that your choices are compatible with the environment and installation methods.
Collaborating with Contractors
Collaboration is key to any successful interior design project. You will likely be working with a team of contractors and builders to bring your design to life. Effective communication and collaboration will help ensure that everyone is on the same page and that your project stays on track. Clearly define roles and responsibilities, establish timelines and deadlines, and have regular check-ins to stay up-to-date on progress.
Managing Timelines and Budget
Managing timelines and budgets is crucial to the success of your project. Keep track of all costs associated with your project, including materials, labour, and administration fees. Monitor timelines and deadlines closely to ensure that your project stays on schedule. Be prepared to make adjustments as needed to stay within your budget and timeline.
Final Touches and Styling
The final touches and styling of your space are what bring it all together. Consider factors such as balance, tone, textures, and colour schemes when selecting decorative accessories and styling your space. Don’t forget about the small details, such as hardware and millwork, which can make a big impact on the overall look and feel of your space.
In conclusion, the execution and project management phase of your interior design project is where all your hard work and planning come together. By selecting materials and finishes, collaborating with contractors, managing timelines and budgets, and adding final touches and styling, you will ensure that your project is a success. With effective communication and collaboration, you can create a space that is both beautiful and functional, and that meets all your design principles and goals.
Frequently Asked Questions
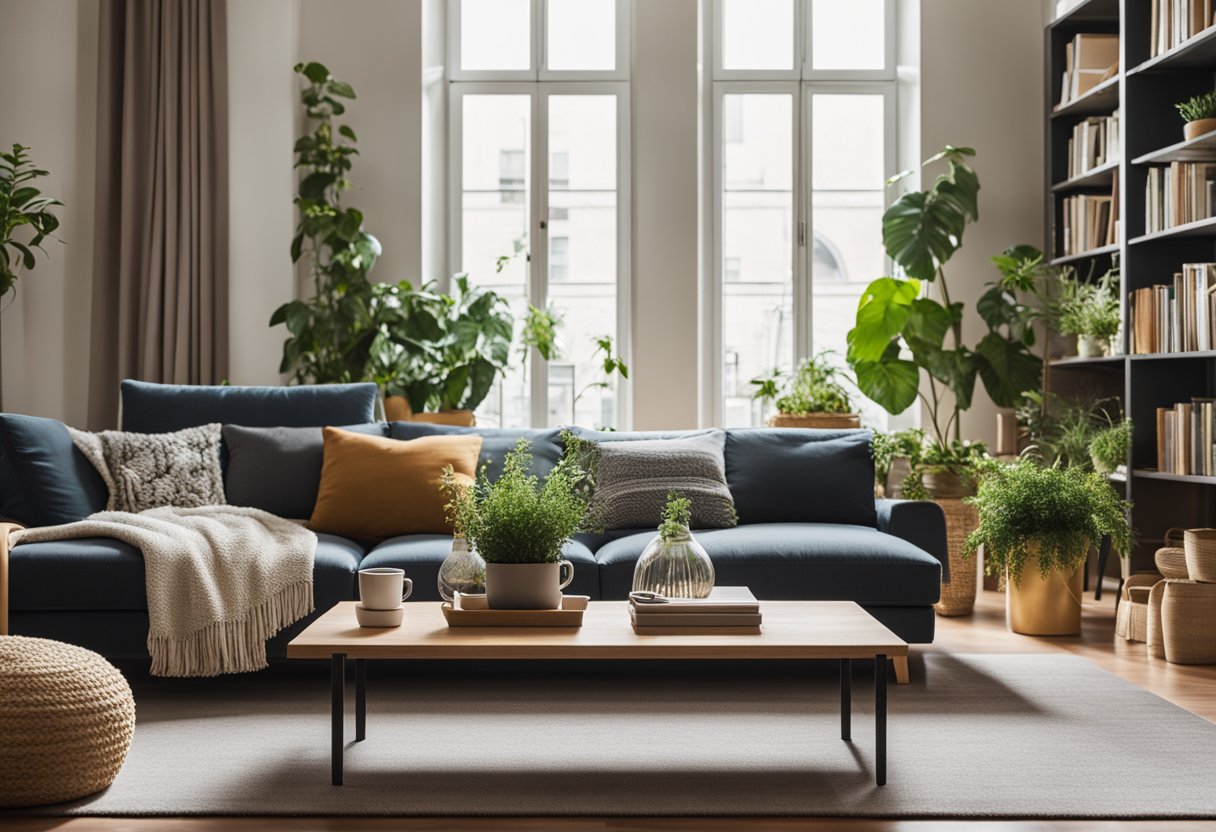
What are the initial steps for a beginner to start with interior design?
If you are a beginner in interior design, the first step is to understand your style and preferences. You can create a mood board to help you visualise the colours, textures, and patterns that appeal to you. You should also consider the function of the space and how you want it to feel. Once you have a clear idea of your style and the function of the space, you can start researching and gathering inspiration from magazines, social media, and interior design blogs.
How can one create a 3D model of a room for interior planning?
Creating a 3D model of a room can be done using various software applications. You can start by measuring the room and creating a floor plan. You can then use software such as SketchUp, RoomSketcher, or Planner 5D to create a 3D model of the room. These software applications allow you to add furniture, textures, and colours to the model, giving you a realistic idea of how the space will look once it is finished.
Can you recommend a checklist for the interior design process?
A checklist for the interior design process can help you stay organised and ensure that you don’t miss any important steps. Some of the items that should be on your checklist include creating a budget, measuring the space, creating a floor plan, selecting a colour scheme, choosing furniture and accessories, and hiring a contractor if necessary.
What apps are available for managing interior design by oneself?
There are several apps available that can help you manage your interior design project. Some popular apps include Houzz, Homestyler, and MagicPlan. These apps allow you to create a 3D model of your space, visualise different design options, and even order furniture and accessories.
What is the sequence of stages professional interior designers follow?
Professional interior designers follow a sequence of stages that include the initial consultation, space planning, concept development, design development, documentation, and installation. During the initial consultation, the designer will discuss your needs and preferences. Space planning involves creating a layout for the space. Concept development involves creating a design concept that fits your style and preferences. Design development involves selecting materials, finishes, and furniture. Documentation involves creating detailed drawings and specifications. Finally, installation involves overseeing the construction and installation of the design.
What fundamental principles should be considered in every interior design?
There are several fundamental principles that should be considered in every interior design. These include balance, proportion, rhythm, emphasis, contrast, and harmony. Balance involves creating a sense of equilibrium in the space. Proportion involves creating a sense of scale and proportion in the space. Rhythm involves creating a sense of movement and flow in the space. Emphasis involves creating a focal point in the space. Contrast involves creating a sense of difference and variety in the space. Harmony involves creating a sense of unity and cohesiveness in the space.

