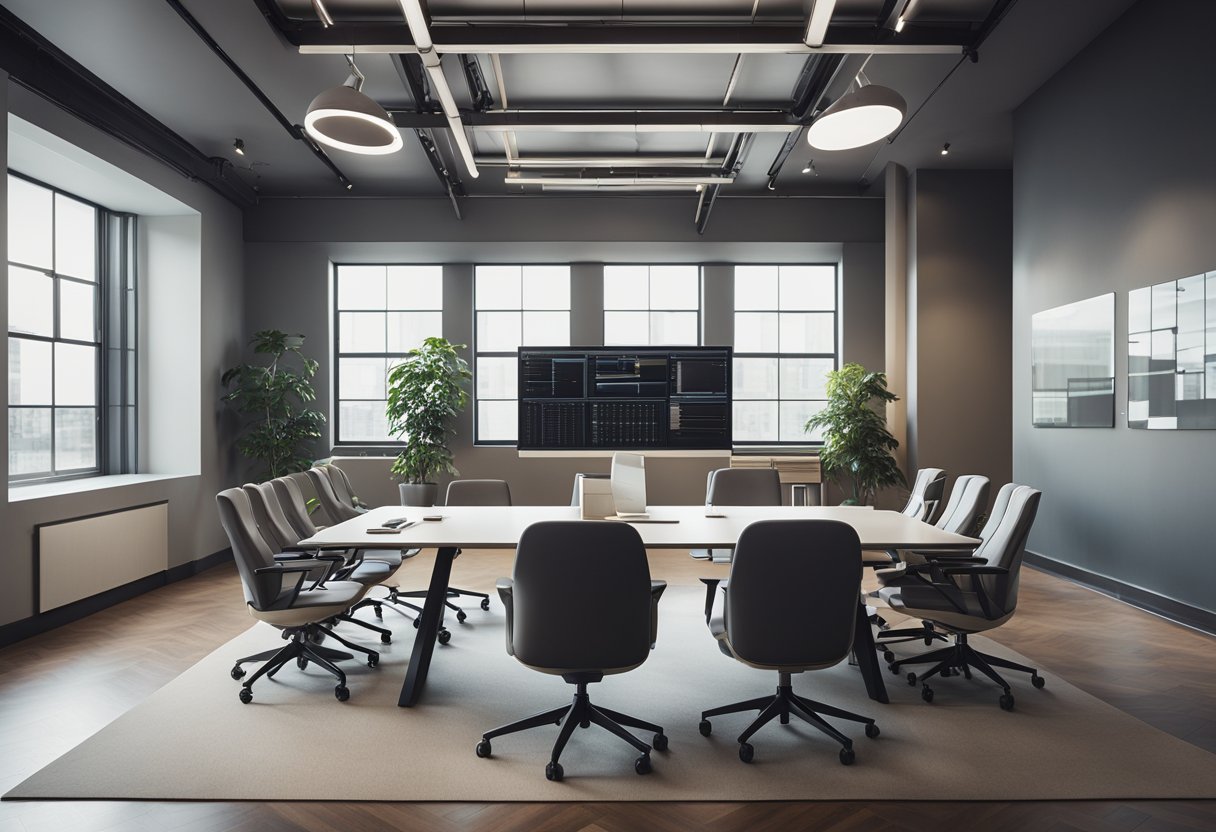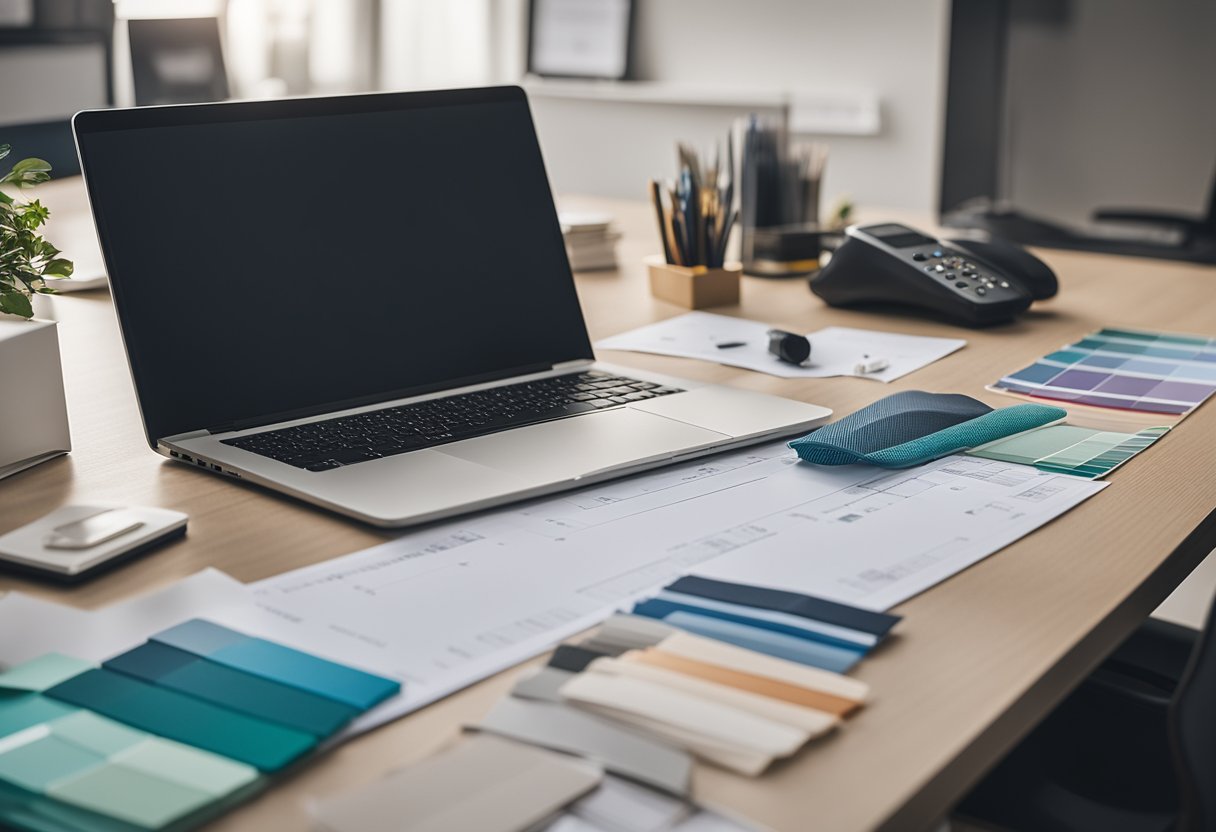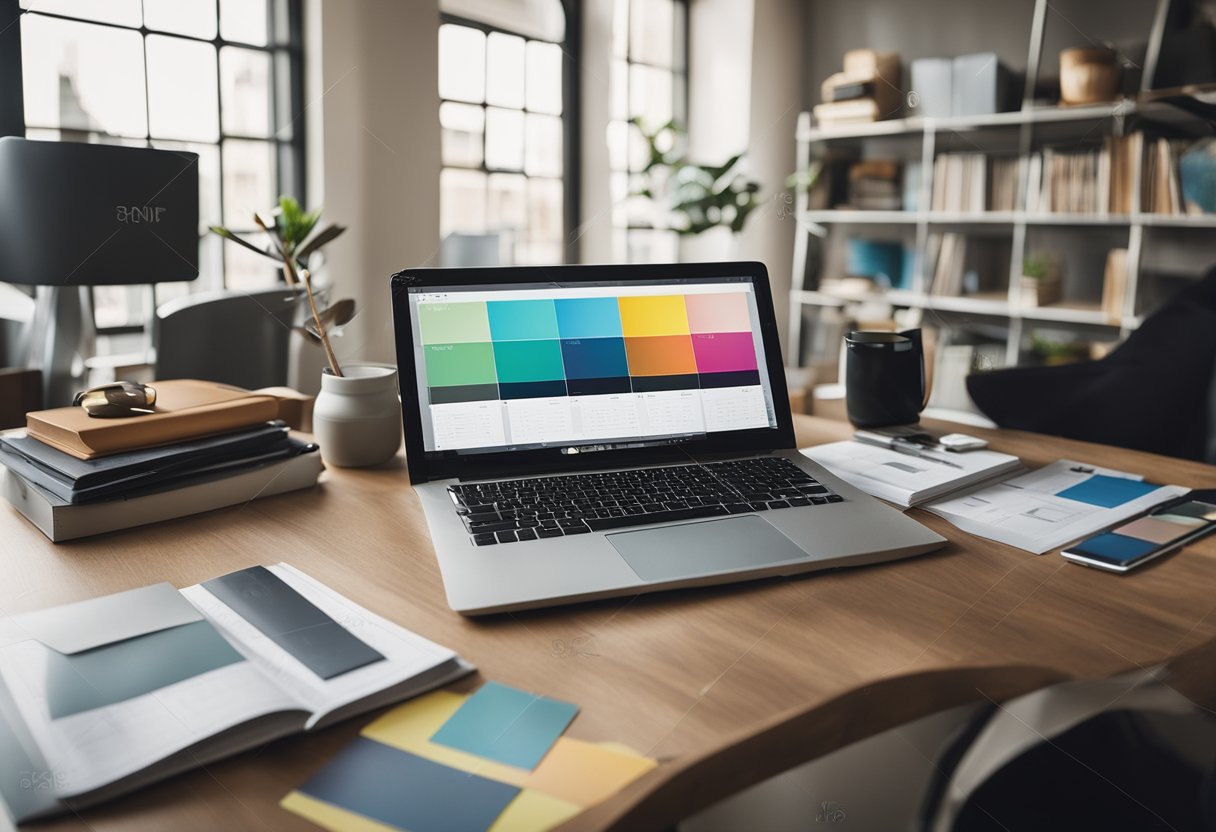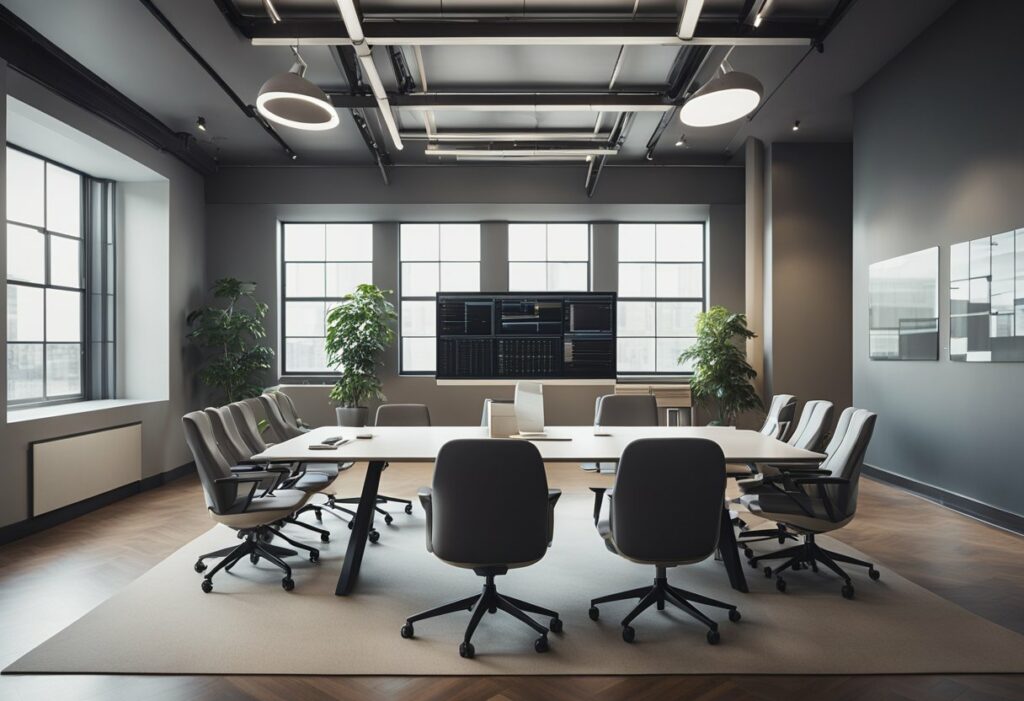Interior Design Planning Tool: The Ultimate Guide for Home Designers
Are you looking to design or redecorate your home but don’t know where to start? An interior design planning tool can help you bring your vision to life. These tools allow you to create a 2D or 3D layout of your space and experiment with different furniture, decor, and color schemes. With an interior design planning tool, you can see how different elements will look together and make changes before making any purchases.

Essential Tools for Interior Design Planning
Interior design planning tools come with a variety of features to help you plan your dream home. You can choose from pre-designed templates or create your own layout. You can add walls, windows, and doors to create a realistic representation of your space. These tools also come with a library of furniture and decor items, so you can experiment with different styles and combinations.
Getting Started with Your Interior Design Project
To get started with your interior design project, measure your space and input the dimensions into the interior design planning tool. Then, add walls, windows, and doors to create a layout of your space. From there, you can experiment with different furniture and decor items to create a design that you love. Once you’re happy with your design, you can save it and take it with you when shopping for furniture and decor.
Key Takeaways
- Interior design planning tools allow you to create a 2D or 3D layout of your space and experiment with different furniture, decor, and color schemes.
- These tools come with a variety of features, including pre-designed templates and a library of furniture and decor items.
- To get started with your interior design project, measure your space, create a layout in the tool, and experiment with different furniture and decor items to create a design that you love.
Essential Tools for Interior Design Planning

Planning your interior design project can be overwhelming, but with the right tools at your disposal, it can be a breeze. Here are some essential tools you should consider when planning your next project.
Choosing the Right Software
Choosing the right interior design software is crucial for efficient and effective planning. There are many options available, such as Planner 5D, RoomSketcher, and HomeByMe, each with their own unique features and benefits. Consider what you need from the software, such as 2D and 3D modelling, floor planning, and furniture placement, to make an informed decision.
Creating Your First Design
Once you have chosen your software, it’s time to start creating your first design. Begin with a floor plan to establish the layout and dimensions of your space. Then, add furniture and decor items to get a sense of how the space will look and feel. Experiment with different layouts, styles, and colours to find the perfect combination.
Visualisation and Rendering Techniques
Visualisation and rendering techniques can help you bring your design to life. Use 3D modelling to create a virtual walkthrough of your space, and experiment with different lighting and textures to create a realistic environment. Render your designs to create stunning visuals that will impress your clients or inspire your own creativity.
Efficient Space Planning
Efficient space planning is key to making the most of your available space. Use your software to measure and plan your space, and experiment with different furniture arrangements to find the most efficient layout. Consider custom items and unique storage solutions to maximise your space and create a functional environment.
Design and Decor Inspiration
Looking for design and decor inspiration? Look no further than online communities and resources. Join online design communities to share your ideas and get feedback from other designers. Explore extensive resource libraries to find the perfect materials and furniture for your project.
Leveraging Community Knowledge
Leveraging community knowledge can help you take your designs to the next level. Join online design schools and tutorials to learn new skills and techniques from professional designers and architects. Collaborate with other designers to share ideas and get feedback on your designs.
Professional Touches for Personal Projects
Even if you’re working on a personal project, adding professional touches can take your design to the next level. Consider hiring a professional designer or architect to help you with your project. They can provide valuable insight and expertise to help you achieve your design goals.
Practical Considerations for Real-World Application
When planning your interior design project, it’s important to consider practical considerations for real-world application. Consider factors such as affordability, builders, and technical skills to ensure that your project is feasible and achievable.
Technical Skills and Knowledge
Technical skills and knowledge are essential for any interior designer. Consider taking courses in drafting, 2D plans, and 3D design to improve your skills and knowledge. Upgrade to the pro version of your software to access additional features and tools.
Exploring Advanced Features
Exploring advanced features can help you take your designs to the next level. Consider features such as virtual walkthroughs and smart wizards to create stunning interiors. Experiment with columns, wallpaper, laminate, wood, and tile to create unique and personalised designs.
Project Management and Collaboration
Project management and collaboration tools can help you stay organised and on track. Use online tools to collaborate with other designers and architects, and manage your project from start to finish.
Extensive Resource Libraries
Extensive resource libraries can help you find the perfect materials and furniture for your project. Explore product libraries to find the perfect items for your space, and experiment with different colours, textures, and styles to create the perfect look.
Designing for Different Spaces
Designing for different spaces requires different approaches and techniques. Consider factors such as lighting, furniture placement, and decor items when designing for different spaces such as bathrooms, living rooms, and bedrooms.
Understanding Architectural Elements
Understanding architectural elements is essential for any interior designer. Consider factors such as windows, walls, and doors when planning your project, and ensure that your design complements and enhances the architectural features of your space.
Software Tutorials and Learning Resources
Software tutorials and learning resources can help you improve your skills and knowledge. Explore online tutorials and courses to learn new techniques and features, and improve your ability to create stunning designs.
Transitioning from Amateur to Pro
Transitioning from amateur to pro requires dedication and hard work. Consider upgrading to the pro version of your software, and take courses in technical skills and professional design to improve your abilities. Collaborate with other designers and architects to learn new techniques and approaches, and take your designs to the next level.
Getting Started with Your Interior Design Project

Are you planning to revamp your home interior design? With the right planning and tools, you can create your dream home without breaking the bank. Here are some essential steps to get started with your interior design project:
Defining Your Style and Vision
Before you begin, it’s important to define your style and vision. Are you going for a modern or traditional look? Do you prefer bold colors or neutral tones? Take inspiration from magazines, Pinterest boards, and home decor blogs to create a mood board. This will help you define your style and vision, and make it easier to select furniture, colors, and decor items that match your taste.
Accurate Measurement and Space Planning
Accurate measurement and space planning are crucial for a successful interior design project. Measure your room dimensions, including the length, width, and height. This will help you create an accurate floor plan and determine the best furniture arrangement. Consider the traffic flow and function of each room when planning the layout. You can use online tools and apps to create 3D renderings of your space and experiment with different layouts.
Selecting Materials and Textures
Materials and textures play a key role in creating the right ambiance for your home interior design. Consider the color schemes, wood, tile, laminate, and wallpaper options that match your style and vision. You can mix and match different textures to create a cohesive look. Don’t forget to consider the durability and maintenance requirements of each material before making a final decision.
Furniture and Decor Selection
Furniture and decor selection is the fun part of your interior design project. Once you have defined your style and vision, and planned your space, it’s time to select the right furniture and decor items. Consider the dimensions of each piece and how it fits into your layout. You can mix and match different styles and colors to create a unique look. Don’t forget to consider affordable options, such as second-hand furniture or DIY decor items.
With these essential steps, you are ready to start your interior design project. Keep in mind that the right planning and tools can help you create your dream home without breaking the bank.
Frequently Asked Questions

What are the top free software options for designing your dream home interior?
There are several free software options available for designing your dream home interior. Some of the popular ones include RoomSketcher, Planner 5D, and Sweet Home 3D. These tools offer a wide range of features, including 2D and 3D floor plans, furniture and decor libraries, and the ability to visualise your designs in 3D.
Where can I find a no-cost interior design planning tool that’s user-friendly?
If you’re looking for a no-cost interior design planning tool that’s user-friendly, you can try RoomSketcher or Planner 5D. Both of these platforms offer intuitive interfaces and easy-to-use tools that allow you to create your dream home interior designs without any technical knowledge.
How can I design my own house layout using free online tools?
Designing your own house layout using free online tools is easy and convenient. You can use platforms like RoomSketcher, Planner 5D, or Sweet Home 3D to create a 2D or 3D floor plan of your house. These tools offer a variety of features that allow you to customise your layout, including the ability to add walls, doors, windows, and furniture.
Which free 3D home design platforms are favoured by interior designers?
Interior designers often favour free 3D home design platforms like SketchUp, Blender, and Sweet Home 3D. These tools offer advanced features that allow designers to create detailed 3D models of their designs, including lighting, textures, and materials.
Are there any downloadable tools for planning and visualising interior decor?
Yes, there are several downloadable tools available for planning and visualising interior decor. Some of the popular ones include SketchUp, Blender, and Sweet Home 3D. These tools offer a range of features that allow you to create detailed 3D models of your designs, including the ability to add textures, materials, and lighting.
What online resources do professionals recommend for interior design schematics?
Interior design professionals recommend several online resources for interior design schematics, including Houzz, Pinterest, and Behance. These platforms offer a variety of design ideas, inspiration, and tips that can help you create your dream home interior.



