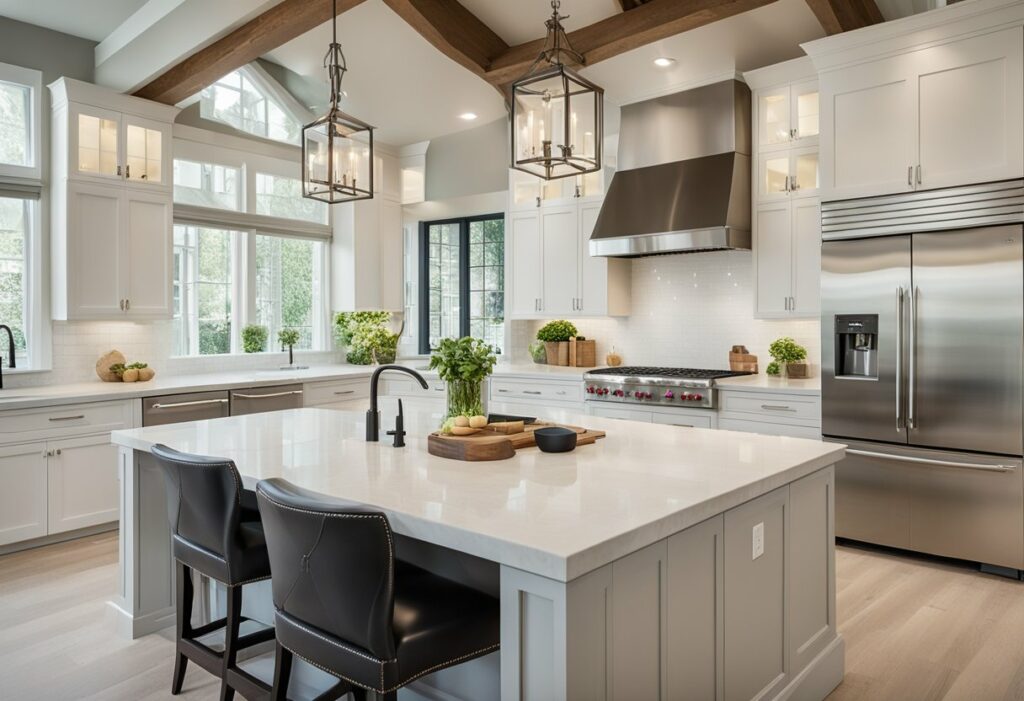Ikea Kitchen Renovation: Transform Your Cooking Space with These Exciting Ideas
Renovating your kitchen can be an exciting project, and with IKEA’s range of stylish and affordable kitchen products, creating your dream kitchen has never been more achievable. Planning your IKEA kitchen renovation involves careful consideration of design, layout, and functionality to ensure that your new space meets your needs. From selecting the right cabinets and worktops to choosing the perfect lighting and accessories, every detail plays a crucial role in achieving a kitchen that reflects your style and personality.
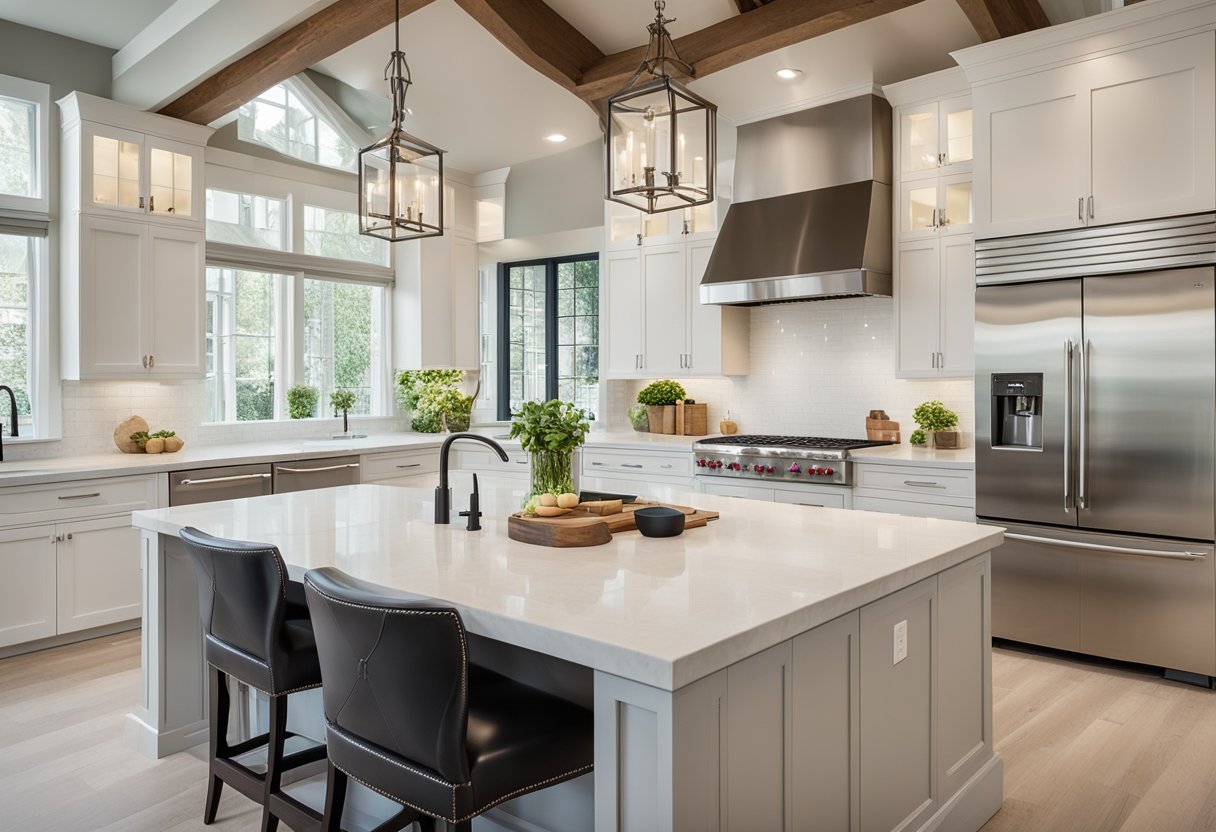
Executing your kitchen remodel involves bringing your vision to life, and with IKEA’s kitchen planning and installation services, you can trust that your project will be in good hands. Whether you’re looking to maximise storage, improve workflow, or enhance the overall aesthetic, IKEA offers a wide range of solutions to help you achieve your ideal kitchen. With expert guidance and quality products, you can look forward to a seamless and rewarding renovation experience that transforms your space into a functional and inviting area for cooking, dining, and entertaining.
Key Takeaways
- IKEA offers a range of stylish and affordable kitchen products to help you create your dream kitchen.
- Planning your kitchen renovation involves careful consideration of design, layout, and functionality.
- With expert guidance and quality products, IKEA’s kitchen planning and installation services can help you achieve your ideal kitchen.
Planning Your IKEA Kitchen Renovation
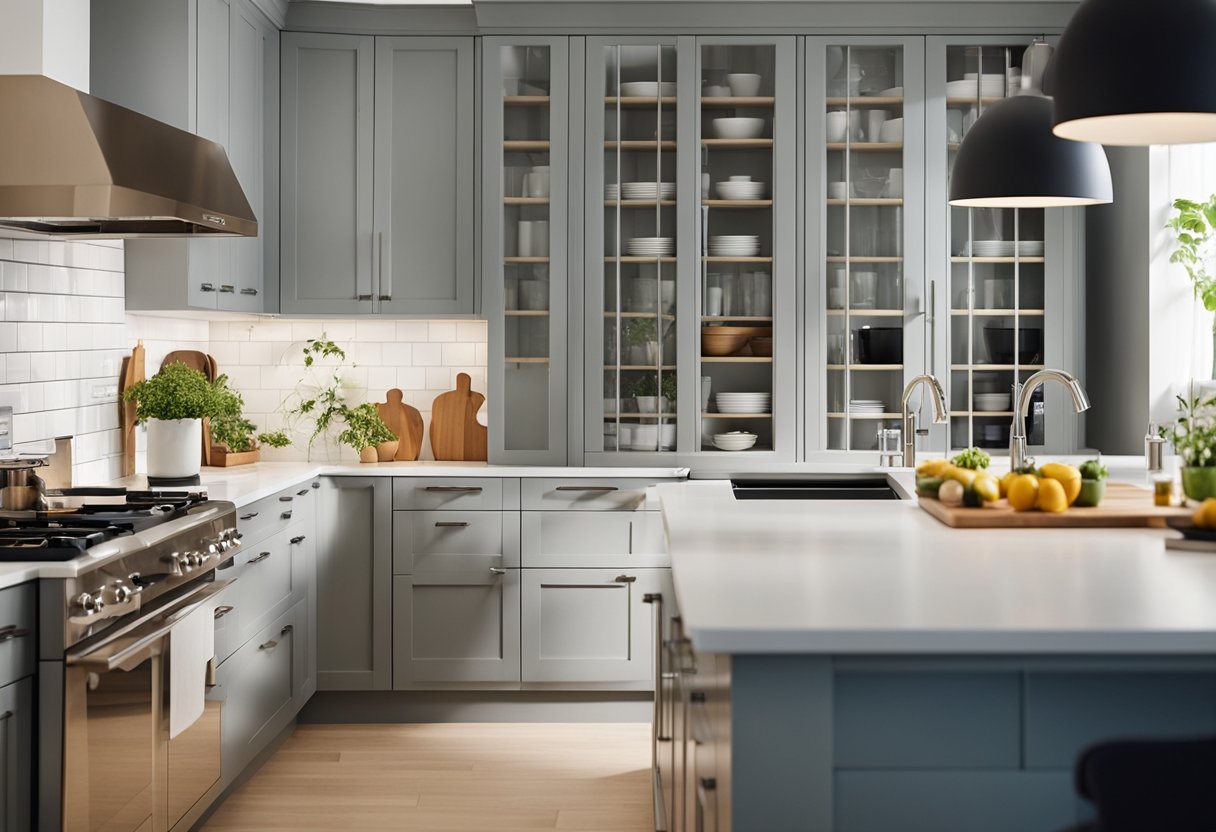
Renovating your kitchen can be an exciting project, but it requires careful planning to ensure that the end result is both functional and beautiful. When it comes to planning your IKEA kitchen renovation, there are a few key things to keep in mind.
Designing Your Layout
The first step in planning your IKEA kitchen renovation is to design your layout. Whether you have a small galley kitchen or a large open floor plan, you’ll want to make sure that your kitchen is functional and easy to use. Consider the work triangle between your sink, stove, and refrigerator, and make sure that there is enough counter space for food prep and cooking.
To help you design your layout, IKEA offers a free online Kitchen Planner tool. This tool allows you to create a 3D model of your kitchen and experiment with different layouts, cabinets, and countertops. You can also save your designs and share them with others.
Choosing Cabinets and Countertops
Once you have your layout designed, it’s time to choose your cabinets and countertops. IKEA offers a wide range of cabinet styles, sizes, and colours to fit any kitchen design. You can choose from traditional, modern, or transitional styles, and customize your cabinets with different door and drawer fronts.
When it comes to countertops, IKEA offers a variety of options, from laminate to quartz to solid wood. Consider the durability, maintenance, and cost of each option, and choose the one that best fits your needs and budget.
Selecting Appliances and Lighting
Finally, you’ll need to select your appliances and lighting. Consider the size and style of your kitchen when choosing your appliances, and make sure that they fit your needs and cooking habits. IKEA offers a range of energy-efficient appliances, from refrigerators to dishwashers to ovens and cooktops.
When it comes to lighting, think about both function and style. You’ll want to make sure that your kitchen is well-lit for cooking and food prep, but you’ll also want to choose lighting fixtures that complement your design style. IKEA offers a variety of lighting options, from ceiling lights to under-cabinet lights to pendant lights.
In conclusion, planning your IKEA kitchen renovation requires careful consideration of your kitchen layout, cabinets, countertops, appliances, and lighting. By taking the time to plan and design your kitchen, you can create a functional and beautiful space that you’ll love for years to come.
Executing Your Kitchen Remodel
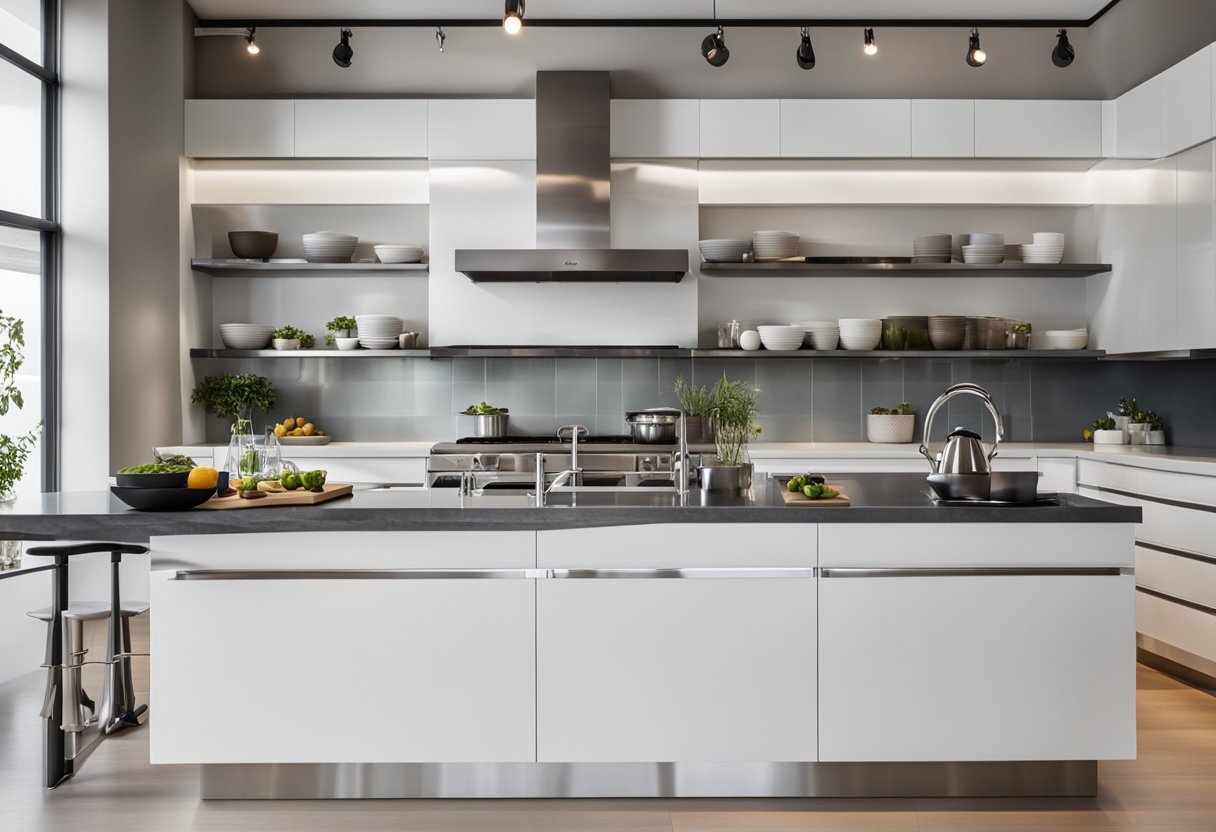
Congratulations! You have made it to the exciting part of your IKEA kitchen remodel project: executing your plan. In this section, we will discuss the installation process and working with contractors.
Installation Process
Before you begin the installation process, make sure that you have all the tools you need. IKEA provides a list of tools required for the installation process, including a drill, screwdriver, and level. Make sure you have all the necessary tools before you start the installation process.
Once you have all your tools ready, it’s time to start the installation process. If you are doing the installation yourself, make sure you follow the instructions carefully. IKEA has provided detailed instructions for installing their cabinets, cabinet doors, and other kitchen components. Make sure you read and follow the instructions carefully to ensure a successful installation.
If you are not comfortable doing the installation yourself, you can hire a contractor to do it for you. IKEA has a list of contractors that they recommend for their kitchen renovation projects. You can also find local contractors in your area who can help you with your installation.
Working with Contractors
If you decide to work with a contractor, make sure you do your research before hiring them. Look for reviews and testimonials from previous clients to get an idea of their work quality. You should also ask for references and check them before hiring the contractor.
Once you have hired a contractor, make sure you communicate with them regularly throughout the installation process. Make sure you are clear about your expectations and ask any questions you may have. This will help ensure that the installation process goes smoothly and that you are happy with the final result.
In addition to installation, your contractor can also help you with other aspects of your kitchen renovation project, such as consultation, delivery, and assembly. Make sure you discuss these services with your contractor before hiring them to ensure that they can provide the services you need.
With these tips, you are now ready to execute your IKEA kitchen remodel project. Whether you choose to do the installation yourself or work with a contractor, make sure you follow the instructions carefully and communicate regularly to ensure a successful renovation.
Frequently Asked Questions
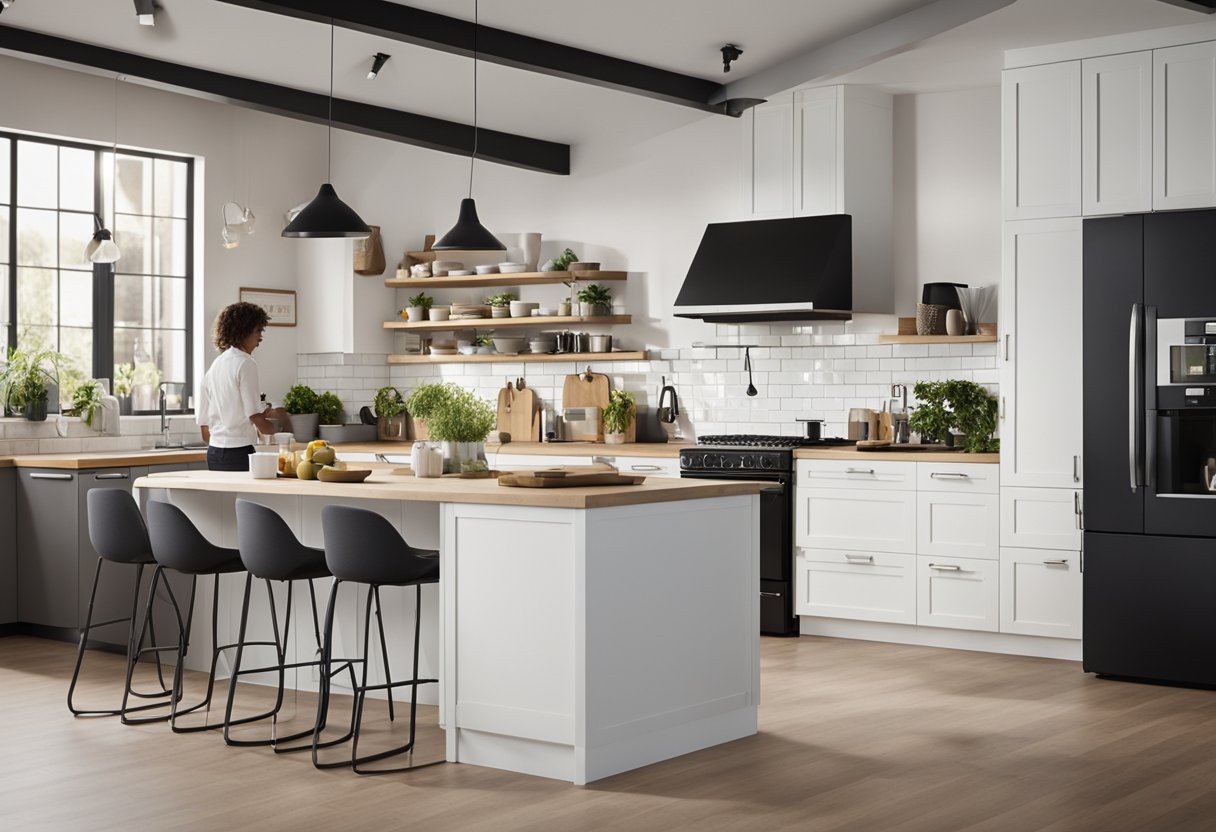
What are the latest trends in IKEA kitchen makeovers?
IKEA kitchens are known for their timeless design and functionality. However, there are always new trends emerging in kitchen design. Some of the latest trends in IKEA kitchen makeovers include the use of natural materials such as wood and stone, the incorporation of open shelving, and the use of bold colours for cabinets and countertops.
How can one customise an IKEA kitchen to fit a unique space?
One of the best things about IKEA kitchens is that they are highly customisable. You can mix and match different cabinet sizes and styles to fit your unique space. Additionally, IKEA offers a range of accessories such as corner cabinets, pull-out drawers, and customisable inserts that can help you maximise storage and make the most of your space.
What are the steps involved in planning an IKEA kitchen revamp?
The first step in planning an IKEA kitchen revamp is to measure your space and create a layout that works for your needs. Next, you will need to choose your cabinet style and finish, as well as your countertops and appliances. Once you have made your selections, you can use IKEA’s online kitchen planner to create a 3D model of your space and finalise your design. Finally, you can order your cabinets and schedule installation.
Can you share some tips for maximising storage in an IKEA kitchen design?
IKEA kitchens are known for their clever storage solutions. To maximise storage in your IKEA kitchen design, consider using pull-out drawers, corner cabinets, and customisable inserts. Additionally, you can use wall-mounted rails and hooks to store utensils and other kitchen tools, and incorporate open shelving to display your favourite dishes and glassware.
What should one expect in terms of timeline for an IKEA kitchen remodelling project?
The timeline for an IKEA kitchen remodelling project will depend on a variety of factors, including the size of your space, the complexity of your design, and the availability of installation services. Generally, you can expect the process to take several weeks from start to finish, including measuring and planning, ordering and delivery, and installation.
Are there any hidden costs to be aware of when budgeting for an IKEA kitchen overhaul?
When budgeting for an IKEA kitchen overhaul, it’s important to be aware of any hidden costs that may arise. These can include the cost of installation, which may require the services of a professional contractor, as well as the cost of any additional accessories or customisations. Additionally, you should factor in the cost of appliances, countertops, and any other materials needed to complete your project.

