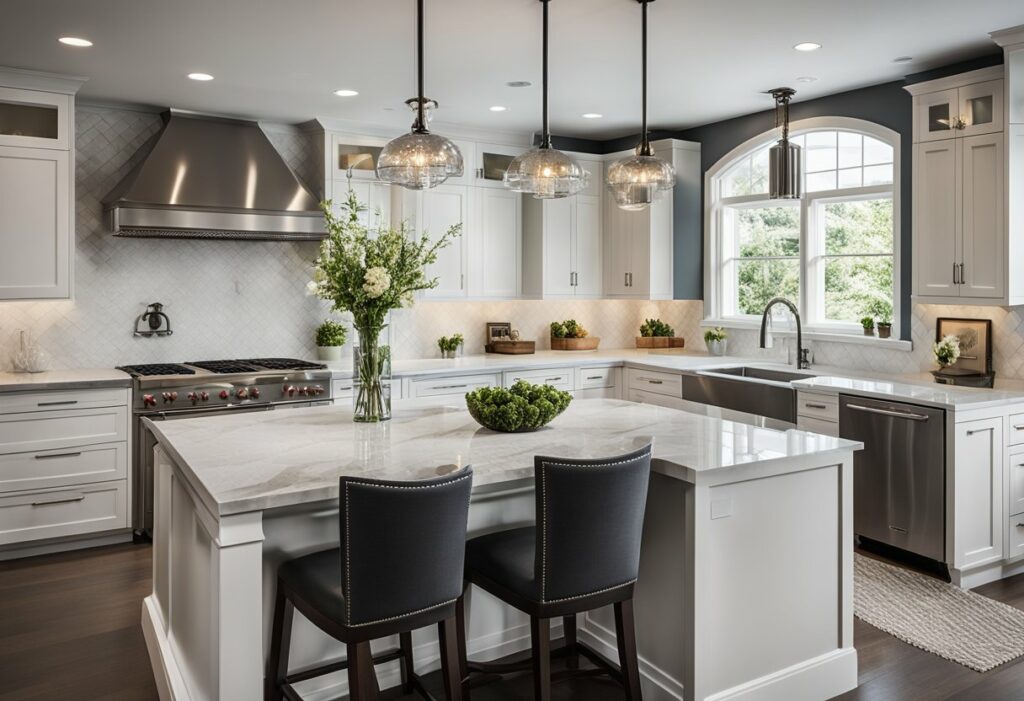Kitchen Design and Remodel: Transform Your Cooking Space
If you’re planning a kitchen remodel, you’re in for an exciting journey. The kitchen is the heart of the home, and a well-designed space can make all the difference in your daily routine. Whether your current kitchen is outdated, dysfunctional, or simply doesn’t reflect your personal style, a remodel can transform it into a space that inspires you to cook, entertain, and spend time with loved ones.
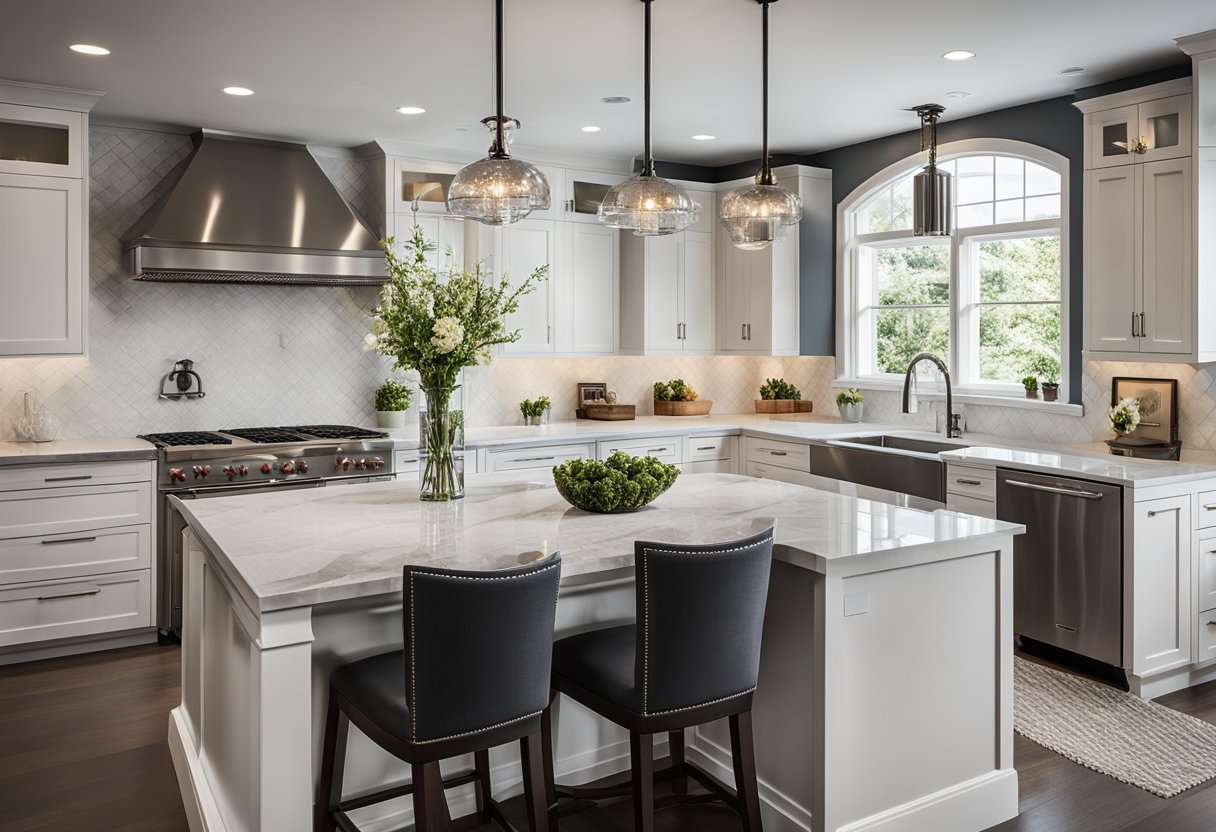
Before you dive in, it’s important to have a solid plan in place. A successful kitchen remodel involves much more than just picking out new cabinets and countertops. You’ll need to consider layout, functionality, lighting, storage, and more. With so many factors to consider, it can be overwhelming to know where to start. But with the right guidance, you can create a space that’s both beautiful and functional, and that meets your unique needs and preferences.
Key Takeaways
- A kitchen remodel can transform your space into a functional and beautiful area that inspires you to cook, entertain, and spend time with loved ones.
- Planning is key to a successful remodel, and involves much more than just picking out new cabinets and countertops.
- With the right guidance, you can create a space that’s both beautiful and functional, and that meets your unique needs and preferences.
Planning Your Kitchen Remodel
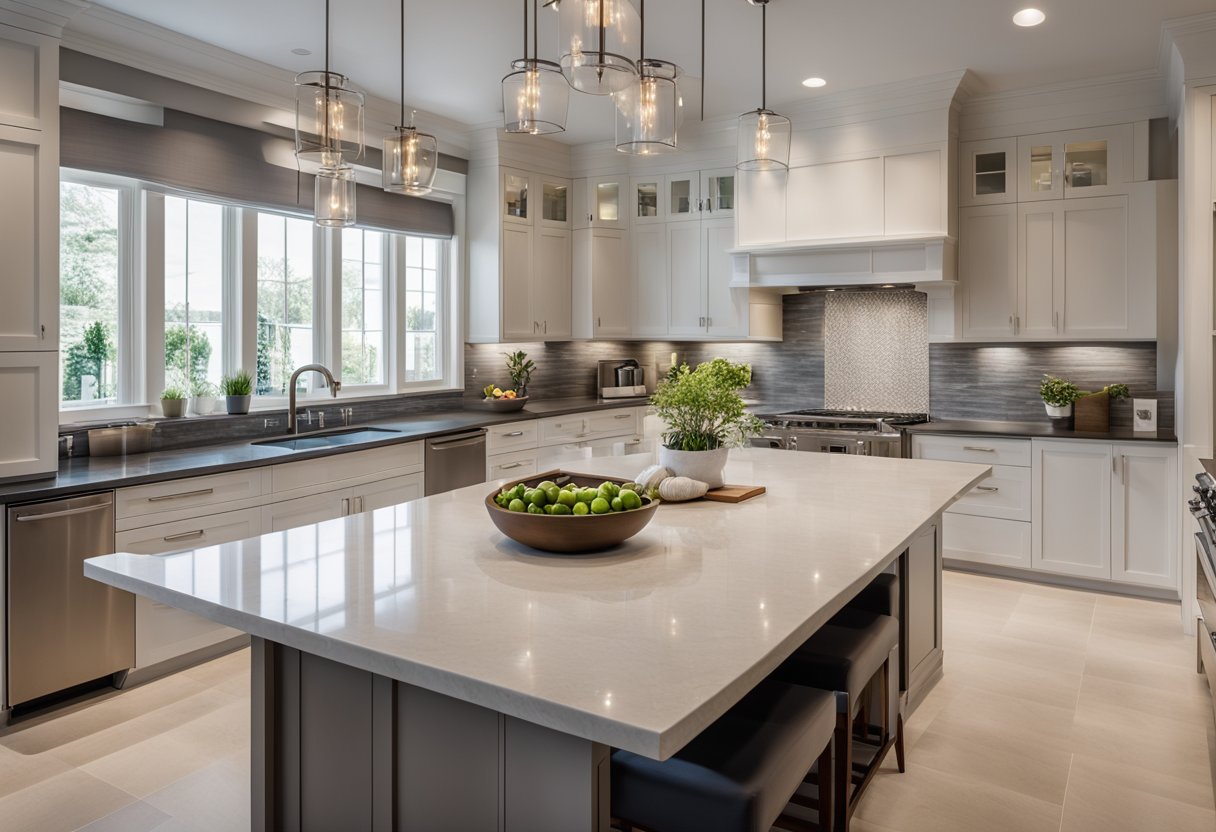
Are you thinking about updating your kitchen? A kitchen remodel can be an exciting project, but it requires careful planning to ensure that you get the results you want. Here are some key steps to consider when planning your kitchen remodel.
Determining Layout and Functionality
Before you start choosing materials and appliances, it’s important to determine the layout and functionality of your new kitchen. Think about how you use your current kitchen and what changes you would like to make. Do you need more counter space? Would you like to add an island or change the location of your sink or stove? Consider creating a floor plan to help you visualize the new layout.
When planning your kitchen layout, it’s important to consider the “work triangle” – the area between the sink, stove, and refrigerator. This area should be designed to allow for easy movement and accessibility. You should also consider the flow of traffic in your kitchen and ensure that there is enough space for multiple people to move around comfortably.
Choosing Materials and Appliances
Once you have determined the layout and functionality of your new kitchen, it’s time to start choosing materials and appliances. Cabinets are a key element of any kitchen remodel, and you should consider both their functionality and style. There are many different materials to choose from, including wood, laminate, and painted finishes. You may also want to consider adding an island to your kitchen, which can provide additional storage and counter space.
When it comes to countertops, quartz and marble are both popular choices. Quartz is durable and low-maintenance, while marble has a classic look and feel. You should also consider the type of appliances you want to include in your new kitchen. Stainless steel appliances are a popular choice, but you may also want to consider other finishes such as black or white.
By following these key steps, you can plan a kitchen remodel that meets your needs and exceeds your expectations. Remember to take your time and consider all of your options before making any final decisions.
Design Styles and Trends
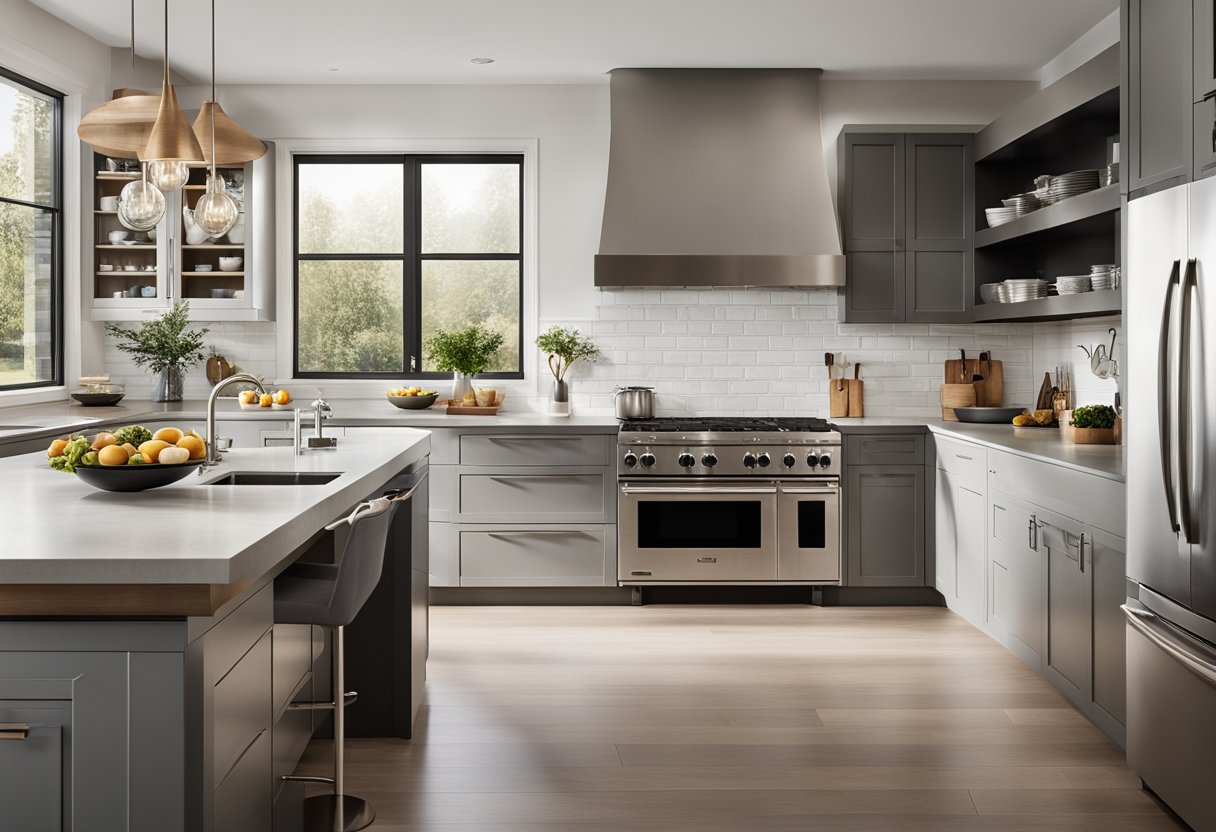
Are you planning to remodel your kitchen? If so, you’re probably wondering about the latest design styles and trends. Here are a few ideas to help you create a kitchen that’s both functional and stylish.
Contemporary Versus Transitional Kitchens
Contemporary kitchens are sleek and modern, with clean lines and minimal ornamentation. They often feature high-gloss finishes, stainless steel appliances, and bold colours. If you want a kitchen that feels fresh and up-to-date, a contemporary design might be right for you.
On the other hand, transitional kitchens are a blend of traditional and modern styles. They combine classic elements like shaker cabinets and hardwood floors with more modern touches like open shelving and industrial lighting. If you want a kitchen that feels warm and inviting but still has a modern edge, a transitional design might be the way to go.
Incorporating Lighting and Colour Schemes
Lighting is an important element of any kitchen design. Proper lighting can make a small kitchen feel more spacious and a large kitchen feel cozier. Consider installing pendant lights over your island or sink, or adding under-cabinet lighting to brighten up your work surfaces.
When it comes to colour schemes, neutral tones like beige and white are always popular choices. White cabinets, for example, can make a small kitchen feel larger and more open. Beige backsplash tiles can add warmth and texture to a kitchen without overwhelming the space.
In conclusion, whether you prefer contemporary or transitional styles, there are many ways to create a beautiful and functional kitchen. By incorporating lighting and choosing the right colour scheme, you can transform your kitchen into a space that’s both stylish and practical.
Frequently Asked Questions
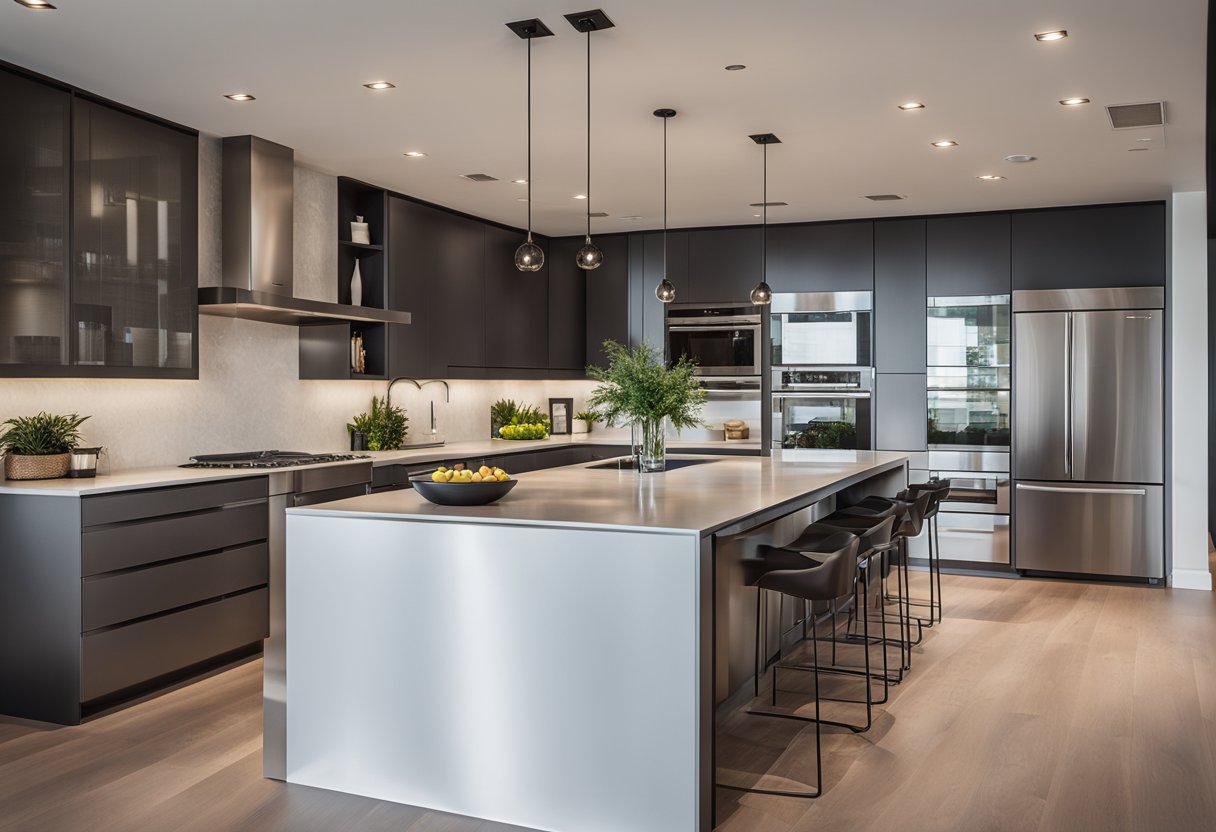
How can I maximise space in a small kitchen redesign?
If you have a small kitchen, there are several ways to maximise the space and create a more functional and aesthetically pleasing design. One of the best ways to make the most of a small kitchen is to use light colours and reflective surfaces to create the illusion of more space. Another option is to install open shelving or glass-front cabinets to create a more open and airy feel. You can also consider installing a kitchen island with built-in storage or a pull-out pantry to maximise storage space.
What are the latest trends in modern kitchen layouts?
Modern kitchen layouts are all about functionality and simplicity. Some of the latest trends include minimalist designs with clean lines and sleek finishes, smart appliances that can be controlled with your smartphone, and integrated storage solutions that keep clutter to a minimum. Other popular trends include open-concept layouts that blend the kitchen with the living area, and the use of natural materials like wood and stone to create a warm and inviting atmosphere.
How do I choose the perfect cabinets for my kitchen makeover?
When choosing cabinets for your kitchen makeover, there are several factors to consider, such as the style and colour of the cabinets, the material they are made from, and the overall design of your kitchen. Some popular cabinet materials include wood, laminate, and metal, and there are a variety of styles to choose from, such as shaker, flat-panel, and raised-panel. It’s important to choose cabinets that not only look great but also offer the storage and functionality you need.
What’s the average cost for a high-end kitchen renovation?
The cost of a high-end kitchen renovation can vary depending on a number of factors, such as the size of your kitchen, the materials you choose, and the complexity of the design. On average, a high-end kitchen renovation can cost anywhere from £30,000 to £80,000 or more. It’s important to work with a reputable contractor who can help you create a design that meets your needs and fits within your budget.
Which kitchen design is most suitable for a busy family home?
A kitchen design that is suitable for a busy family home should be functional, durable, and easy to clean. Some popular options include open-concept layouts that allow for easy flow and communication, as well as islands or peninsulas that provide additional workspace and storage. It’s also important to choose materials that are easy to clean and maintain, such as quartz or granite countertops and durable flooring options like tile or hardwood.
Can you recommend some eco-friendly materials for kitchen remodelling?
If you’re looking for eco-friendly materials for your kitchen remodelling project, there are several options to consider. Some popular choices include bamboo or cork flooring, recycled glass countertops, and cabinets made from sustainably sourced wood or recycled materials. You can also choose energy-efficient appliances and lighting options to reduce your carbon footprint and save on energy costs.

