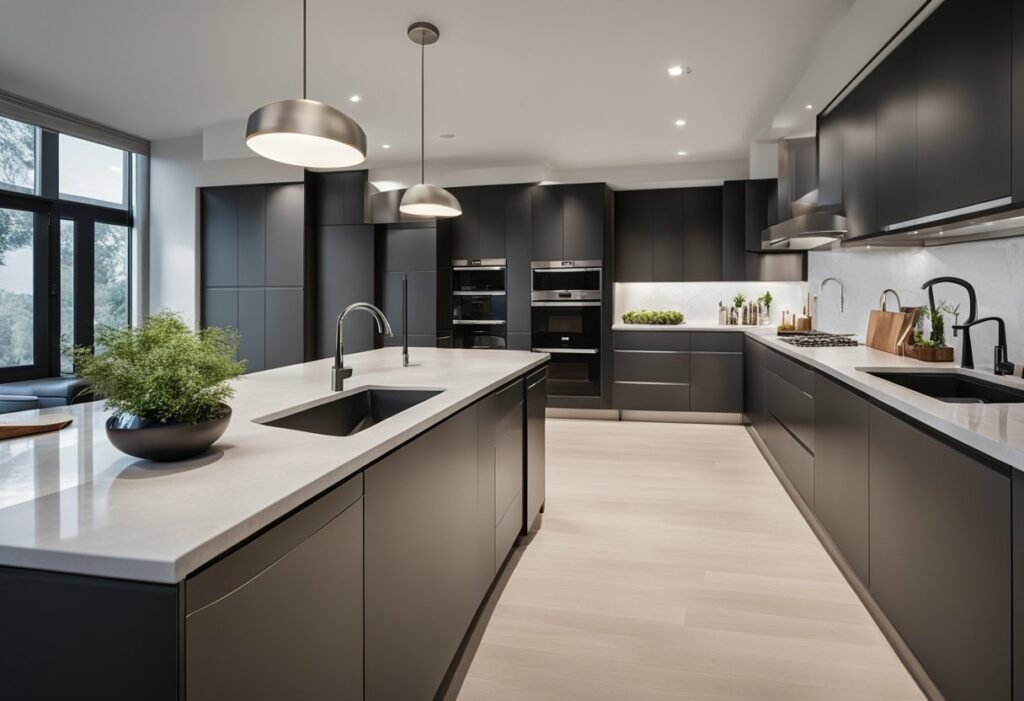Hall Attached Kitchen Design: Maximizing Space and Functionality
If you’re looking to create an open, airy, and inviting space in your home, then designing a hall attached kitchen might be the perfect solution for you. This type of kitchen design has become increasingly popular in recent years, and for good reason. By opening up the kitchen to the hall or living area, you can create a seamless flow between the two spaces, making it easier to entertain guests and spend time with family.
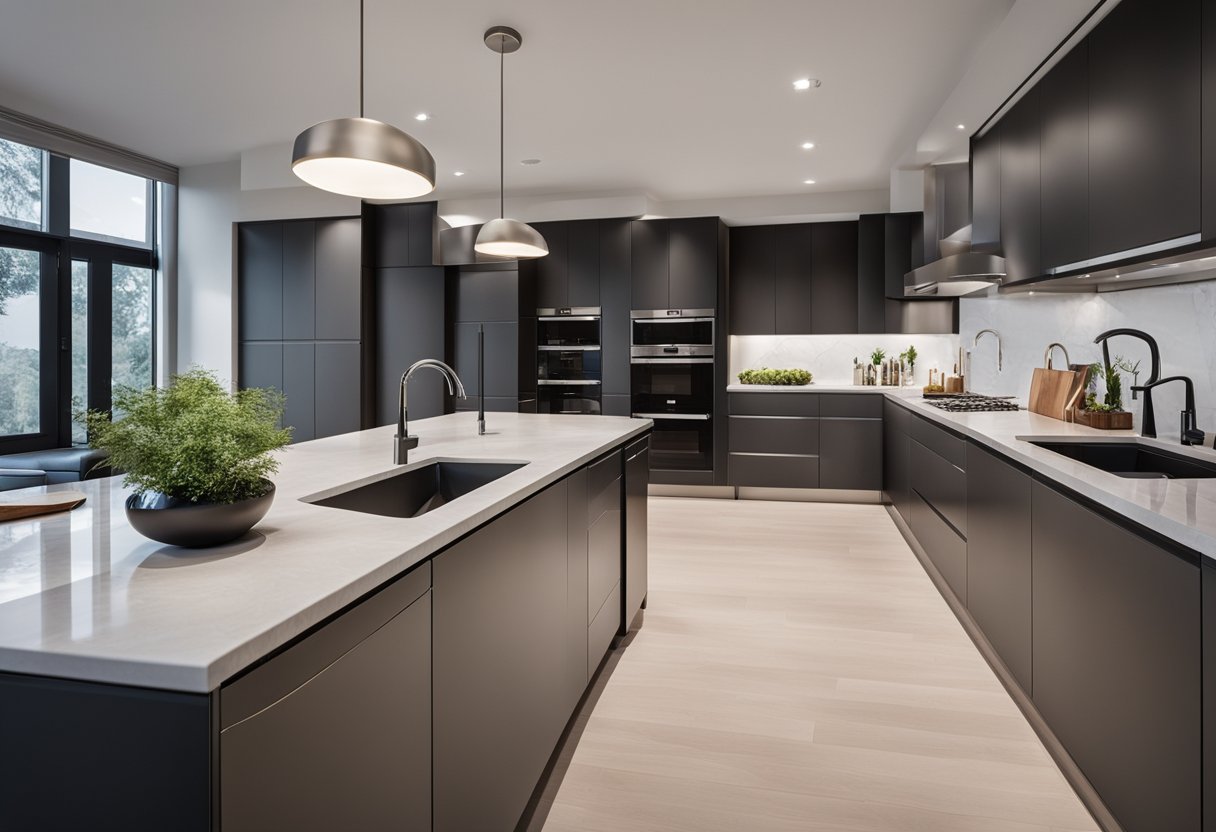
One of the key benefits of a hall attached kitchen is that it allows for greater interaction between the cook and their guests. Whether you’re hosting a dinner party or just enjoying a casual meal with family, an open kitchen with hall design allows you to socialize while you cook. This type of layout is also great for families with young children, as it allows parents to keep an eye on their little ones while they prepare meals.
Key Takeaways
- A hall attached kitchen design can create a seamless flow between your kitchen and living area, making it easier to entertain guests and spend time with family.
- An open kitchen with hall design allows for greater interaction between the cook and their guests, making it perfect for hosting dinner parties or spending time with family.
- A hall attached kitchen is also great for families with young children, as it allows parents to keep an eye on their little ones while they prepare meals.
Designing Your Hall Attached Kitchen
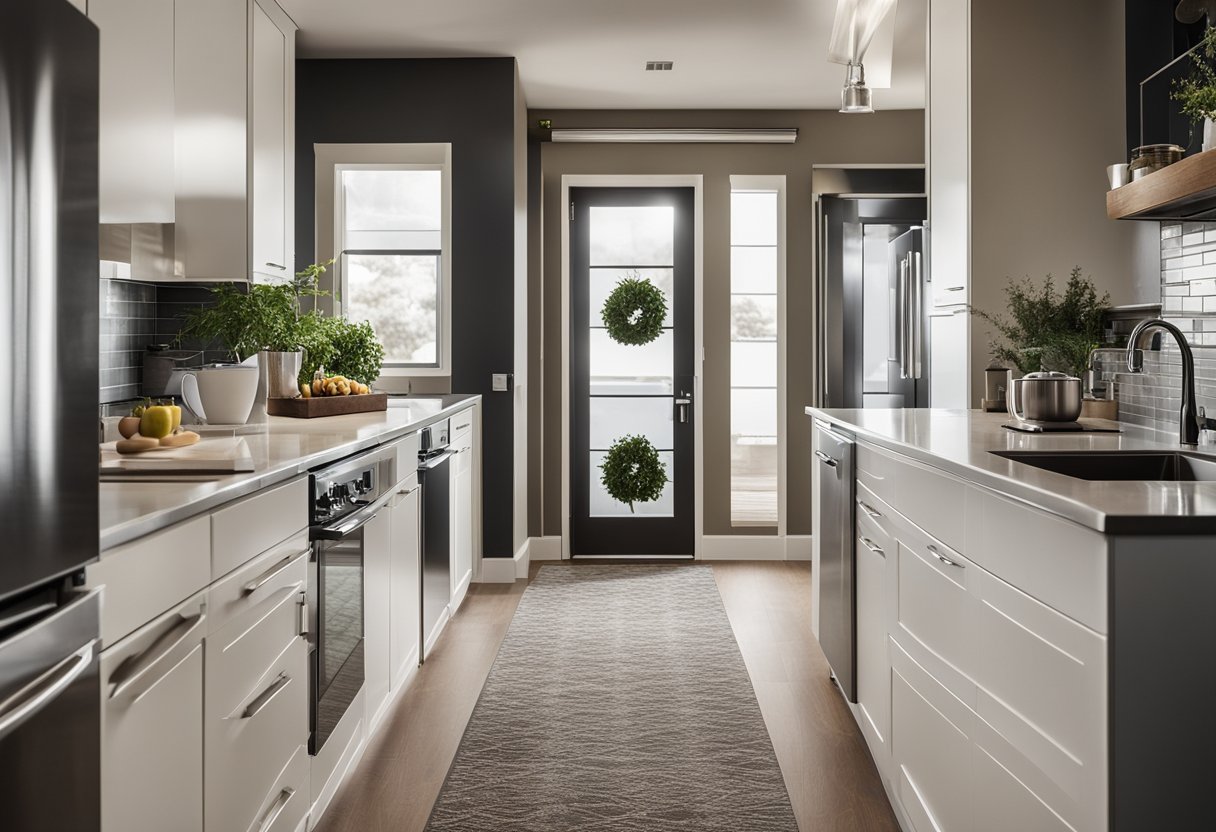
Designing your hall attached kitchen requires careful consideration of various design elements to maximise space and functionality while achieving the desired style and layout. In this section, we will discuss some essential tips and tricks to help you create the perfect hall attached kitchen for your home.
Maximising Space and Functionality
One of the most important aspects of designing a hall attached kitchen is maximising space and functionality. This is especially crucial in small spaces where every inch counts. To achieve this, consider incorporating multi-functional furniture and space-saving storage solutions.
In addition, open floor plans and open layouts can help create a more spacious feel, allowing for better flow and movement between the cooking area and the rest of the home. You can also maximise counter space and meal prep areas by choosing the right kitchen layout, such as a u-shaped or galley kitchen.
Choosing the Right Style and Layout
When it comes to choosing the right style and layout for your hall attached kitchen, consider your personal taste and the overall interior design of your home. A modern open-concept kitchen with sleek cabinets and countertops might be perfect for a contemporary home, while a traditional l-shaped kitchen with wooden cabinets and a kitchen island might be more suitable for a classic home.
In addition, incorporating essential elements such as a sink, appliances, and storage area is crucial for achieving a functional and practical kitchen layout. You can also add a touch of style and personality with decorative elements such as lighting fixtures, backsplashes, and flooring.
Incorporating Essential Elements
To create a functional and practical hall attached kitchen, it is essential to incorporate elements such as cabinets, countertops, sink, and appliances. Cabinets provide ample storage space for kitchen essentials, while countertops offer a workspace for meal prep and cooking.
A sink is also an essential element of any kitchen, allowing for easy cleaning and washing up. Finally, appliances such as a refrigerator, oven, and stove are necessary for cooking and food storage. By incorporating these essential elements into your hall attached kitchen design, you can create a functional and practical space that meets your needs and style preferences.
Enhancing Aesthetics and Interaction
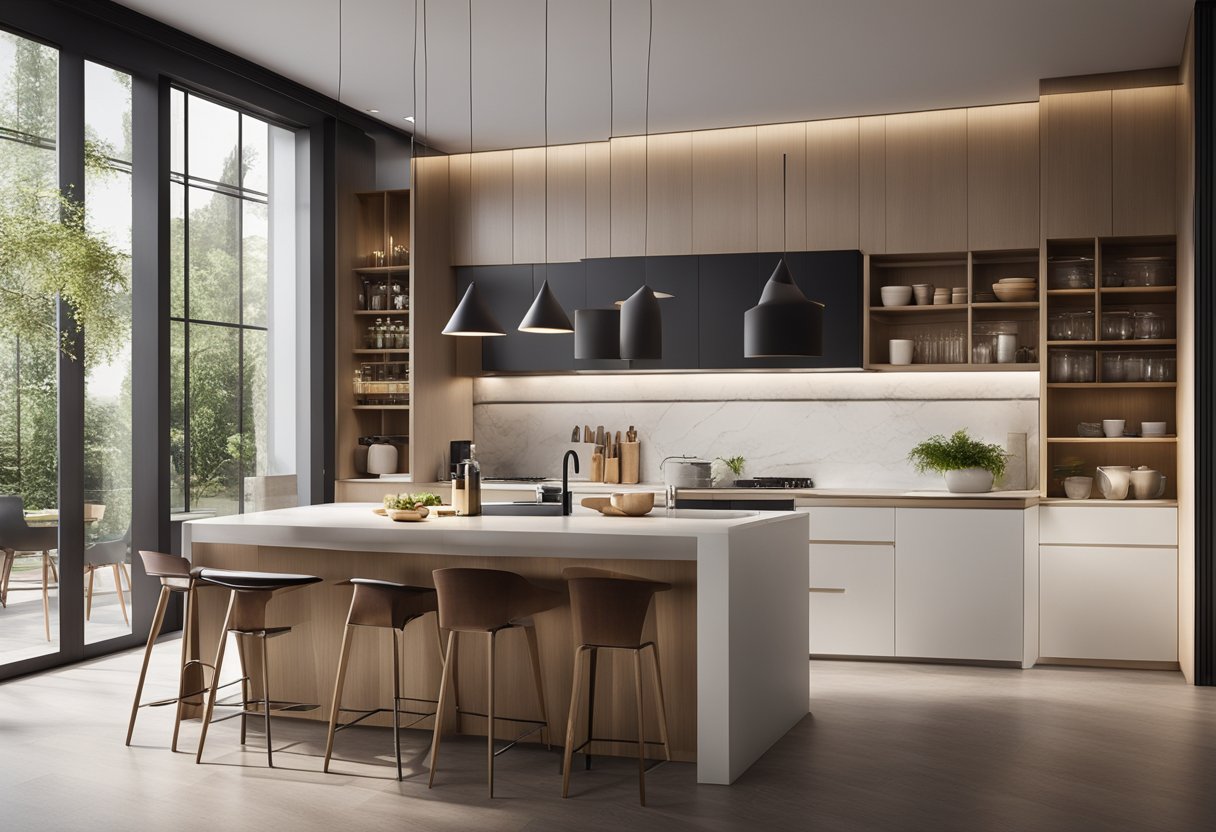
A hall attached kitchen is a great way to create an open feel in your home, and with the right design elements, it can also be a beautiful and functional space. Here are some tips to help you enhance the aesthetics and interaction in your hall attached kitchen.
Lighting and Colour Schemes
Lighting is an important part of any kitchen design, and it can be especially important in a hall attached kitchen. Pendant lights can provide a focal point and add visual interest to the space. Natural light is also important, so consider installing large windows or skylights to let in as much light as possible. When it comes to colour schemes, a neutral palette can help create a cohesive look and make the space feel larger. You can add pops of colour with accessories or a feature wall.
Furniture and Accessories
Furniture and accessories can also play a big role in enhancing the aesthetics and interaction in your hall attached kitchen. A breakfast bar or large dining table can create a social hub for your family and guests, while open shelves can provide a place to display your favourite dishes and accessories. Consider adding a comfortable seating area for conversations or a cozy nook for reading.
Creating a Social Hub
One of the key benefits of a hall attached kitchen is the ability to create a social hub in your home. To do this, you’ll need to design your space with social interaction in mind. A breakfast counter can be a great place for quick meals and chats, while a large dining table can be the perfect spot for family dinners and gatherings with friends. Make sure there is plenty of seating and space for people to move around, and consider adding a bar or drinks area for entertaining.
In conclusion, by incorporating the right design elements, lighting, furniture, and accessories, you can create a beautiful and functional hall attached kitchen that enhances the aesthetics and interaction in your home. With these design tips, you can create a space that inspires and delights, while also serving as a hub for socializing and entertaining.
Frequently Asked Questions
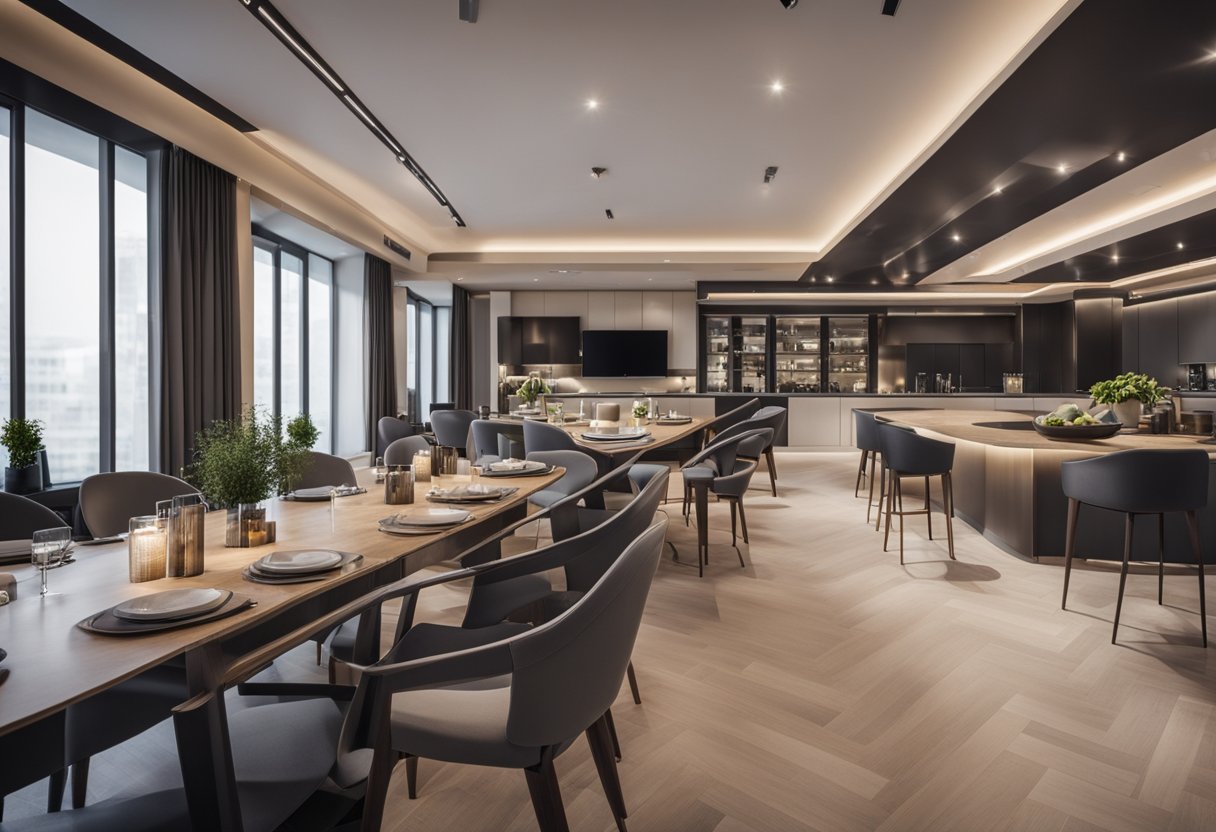
How can I seamlessly integrate a kitchen into a small hall space?
Integrating a kitchen into a small hall space can be challenging, but it’s not impossible. One way to do it is by using a minimalist design approach. Keep the kitchen simple and uncluttered, and use light colours to create an illusion of space. You can also use open shelving to keep things organised and create an airy feel.
What are the top tips for designing a simple yet stylish kitchen that’s connected to the hall?
When designing a simple yet stylish kitchen that’s connected to the hall, it’s important to keep the design cohesive. Use similar colours and materials throughout the space to create a seamless transition. You can also add a few statement pieces, like a unique backsplash or a bold light fixture, to add some personality to the space.
Could you suggest some modern design ideas for a kitchen that opens up to the hall?
If you want a modern design for a kitchen that opens up to the hall, you can consider using a monochromatic colour scheme. You can also use sleek and modern materials, like stainless steel or glass, to create a contemporary look. Adding a kitchen island is also a great way to create a modern feel and add some functionality to the space.
What are the best ways to include an island in a hall-attached kitchen design?
An island is a great addition to a hall-attached kitchen design. It provides extra storage and workspace, and can also serve as a focal point in the space. When designing an island, make sure it’s proportional to the size of the kitchen and hall. You can also use the island to create a natural division between the two spaces.
How can I create an effective partition between my hall and kitchen without sacrificing style?
Creating an effective partition between your hall and kitchen without sacrificing style can be done in a number of ways. One way is to use a sliding door or a room divider that can be easily opened or closed. You can also use a half-wall or a partition made of glass or other transparent materials to create a visual division between the two spaces.
What are some innovative design ideas for an open-plan kitchen that blends with the hall in Indian homes?
Innovative design ideas for an open-plan kitchen that blends with the hall in Indian homes include using traditional Indian motifs and colours in the design. You can also use natural materials, like wood and stone, to create a warm and inviting feel. Adding some plants and greenery is also a great way to create a connection between the kitchen and the hall.

