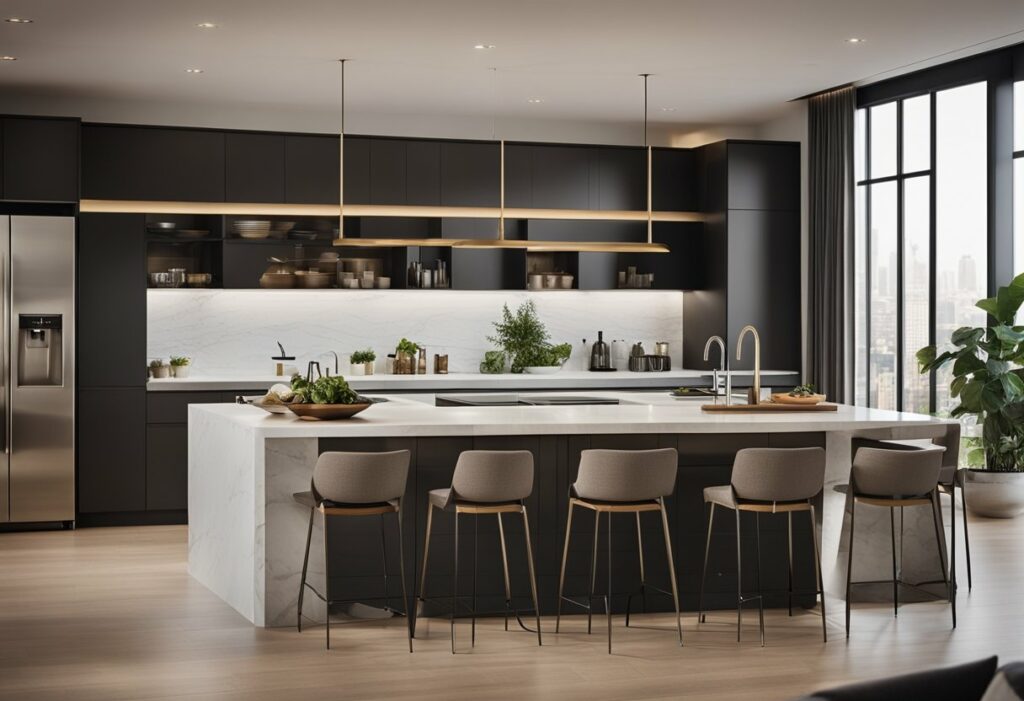Divider Design for Kitchen and Living Room: Create a Stylish and Functional Space
Are you tired of having an open floor plan that makes it difficult to distinguish between your kitchen and living room? Divider design for kitchen and living room is an innovative solution to this problem. With the right divider, you can create distinct zones in your living space, making it easier to entertain guests and keep your home organized.
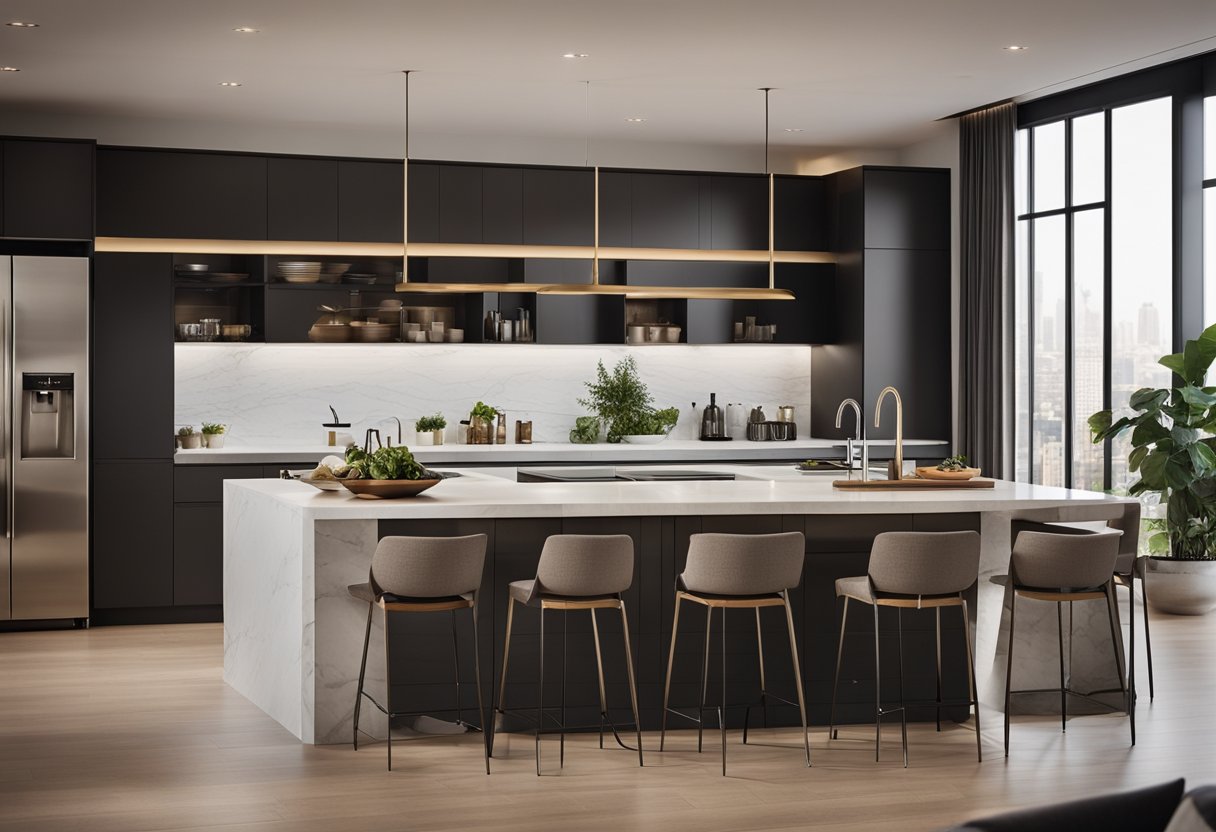
There are many divider design concepts to choose from, including collapsible partitions, sliding doors, screens, shelving units, and half-walls. Each of these options has its own unique benefits and can be integrated into your living space in a functional way. Whether you’re looking for a modern or classic design, there is a divider out there that can meet your needs.
If you’re unsure about which divider design to choose, don’t worry. There are many frequently asked questions about divider design for kitchen and living room that can help you make an informed decision. From choosing the right materials to determining the best placement for your divider, these questions can guide you in the right direction. With the right divider design, you can create a beautiful and functional living space that meets all of your needs.
Key Takeaways
- Divider design for kitchen and living room can create distinct zones in your living space.
- There are many divider design concepts to choose from, including collapsible partitions, sliding doors, screens, shelving units, and half-walls.
- Frequently asked questions about divider design for kitchen and living room can help you make an informed decision.
Innovative Divider Design Concepts
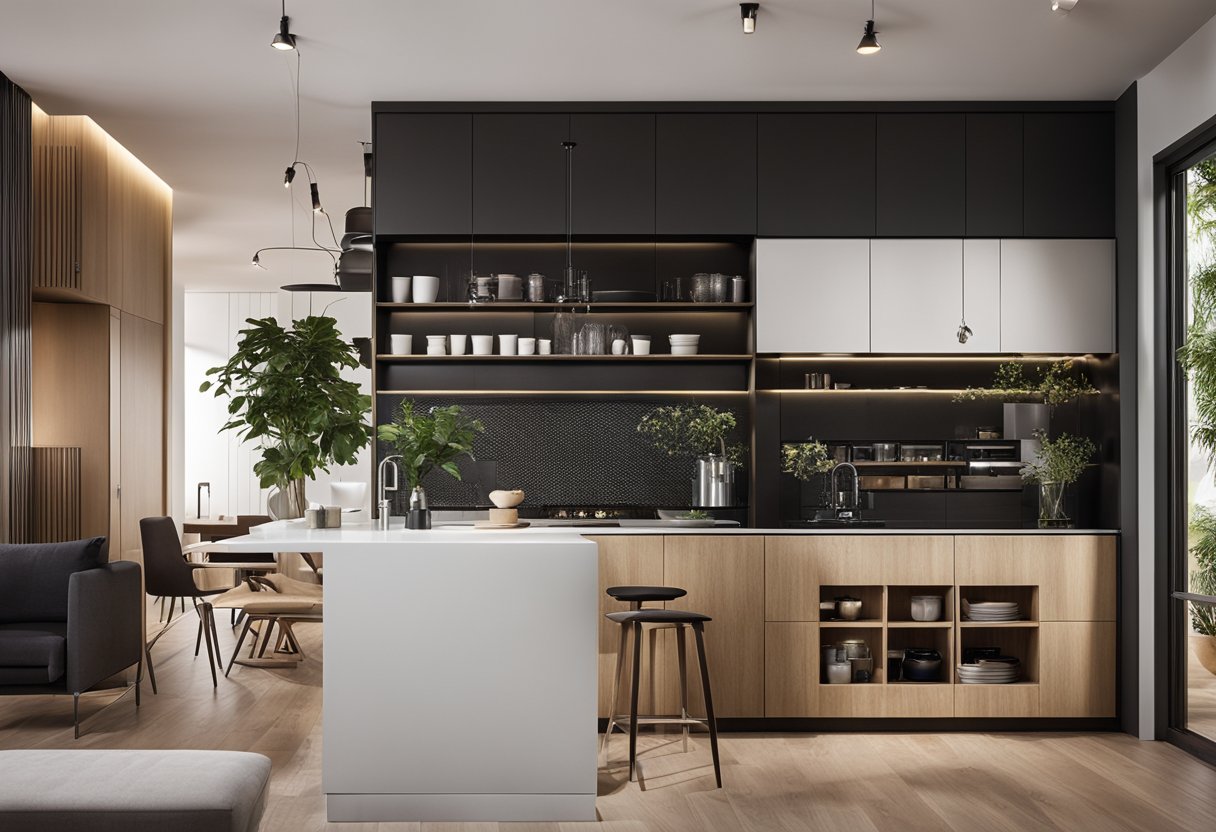
If you’re looking to add some privacy to your open-plan living space, room dividers are a great solution. They can help you create distinct zones in your home while still maintaining an open and airy feel. Here are some innovative divider design concepts to inspire your next home renovation project.
Contemporary Fabric and Curtain Solutions
Fabric and curtains are a great way to create a soft and elegant divider between your kitchen and living room. You can choose from a variety of colours, patterns and textures to suit your personal style and home décor. Opt for sheer fabrics to add a touch of glamour or thicker fabrics for more privacy. Curtains can be hung from the ceiling or a track system, making them easy to install and remove.
Wooden Dividers and Their Rustic Charm
Wooden dividers are a great way to add some rustic charm to your living space. You can choose from a range of wooden slats, bamboo or other natural materials to create a warm and inviting atmosphere. Wooden dividers can be used to create a sense of privacy while still allowing natural light to flow through your home. They can also be used to add texture and depth to your living space.
Metal and Glass Partitions for a Sleek Look
For a more contemporary look, metal and glass partitions are a great option. They add a sleek and modern touch to your living space while still allowing light to flow through your home. You can choose from a range of finishes, including frosted glass for added privacy. Metal and glass partitions are also easy to maintain and clean, making them a practical choice for busy households.
No matter what your personal style or home décor, there’s a room divider solution that’s perfect for you. From elegant fabric curtains to rustic wooden dividers and sleek metal and glass partitions, there are plenty of innovative divider design concepts to choose from. So why not add some style and privacy to your living space today?
Functional Divider Integration
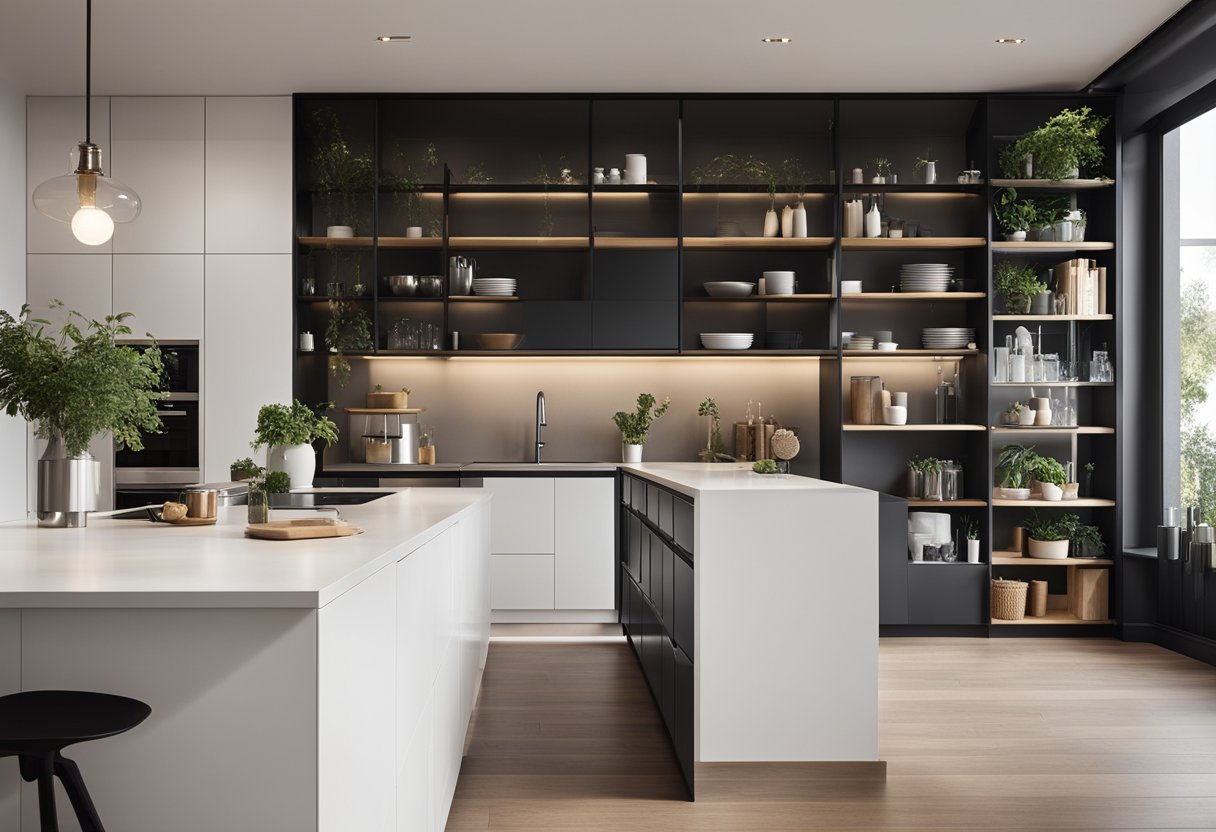
Dividers are an excellent way to create separate zones in a combined kitchen and living room space. They can be used to maximise space, create storage solutions, and add a personal touch to your home. Here are some functional divider integration ideas that can help you create a stylish and practical layout for your home.
Maximising Space with Storage Dividers
If you’re working with a small space, storage dividers can be a cost-effective way to maximise storage. Bookcases, open shelving, and built-in shelving can all be used to create storage solutions that are both functional and stylish. You can use these dividers to store books, dishes, and other items, while also creating a visual separation between the kitchen and living room.
Creating Multipurpose Zones
Dividers can also be used to create multipurpose zones in your home. For example, a divider can be used to separate a dining table from a seating area. This can help to create a more intimate dining experience, while also providing a separate space for reading or working. You can also use dividers to create a home office area or a studio apartment within a larger space.
DIY Divider Projects for Personal Touch
If you’re looking for a cost-effective way to add a personal touch to your home, DIY divider projects can be a great option. Plywood dividers, for example, can be cut to size and painted to match your decor. You can also use recycled materials, such as old doors or pallets, to create unique and functional dividers. DIY options can be a great way to create a custom look that fits your style and budget.
In conclusion, dividers can be a great way to create separate zones in a combined kitchen and living room space. They can be used to maximise space, create storage solutions, and add a personal touch to your home. Whether you’re looking for a cost-effective solution or a DIY project, there are plenty of options available to help you create a functional and stylish layout for your home.
Frequently Asked Questions
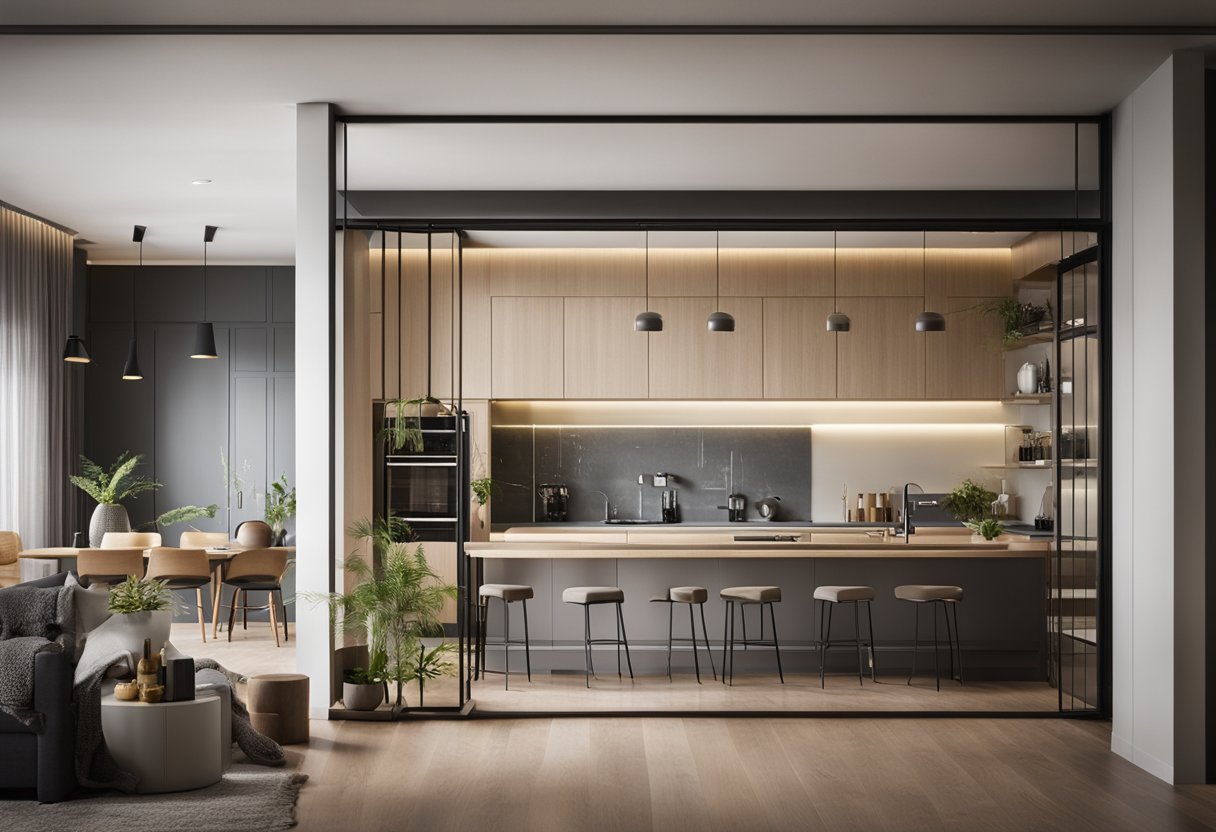
What are the latest trends in kitchen and living room dividers?
The latest trend in kitchen and living room dividers is to create a seamless transition between the two spaces while maintaining a sense of separation. Open shelving, sliding doors, and room dividers are popular choices that allow for an unobstructed flow of light and air.
Can you suggest some innovative partition ideas for an open-plan kitchen and living room?
Yes! Some innovative partition ideas for an open-plan kitchen and living room include using hanging plants, curtains, or bookshelves to separate the two spaces. You can also use different flooring or ceiling treatments to visually separate the two spaces while maintaining an open feel.
What materials work best for a stylish and functional kitchen-living room divider?
The materials that work best for a stylish and functional kitchen-living room divider depend on your personal taste and design preferences. Some popular choices include wood, glass, metal, and fabric. Each material provides a unique look and feel to your space.
How can I create a divider for my kitchen and living room that maximises space and light?
To create a divider that maximizes space and light, consider using open shelving or glass partitions. These options allow for an unobstructed flow of light and air, creating a more spacious and airy feel. You can also use mirrors to reflect light and create the illusion of more space.
What are some creative ways to separate a kitchen and living room without building a full wall?
Some creative ways to separate a kitchen and living room without building a full wall include using sliding doors, curtains, or room dividers. You can also use different flooring or ceiling treatments to visually separate the two spaces while maintaining an open feel.
How do I choose a divider that complements both my kitchen and living room design?
To choose a divider that complements both your kitchen and living room design, consider the style, colour, and material of the divider. Look for a divider that matches the overall aesthetic of your space and enhances the design elements already present. You can also consult with a professional interior designer for expert advice.

