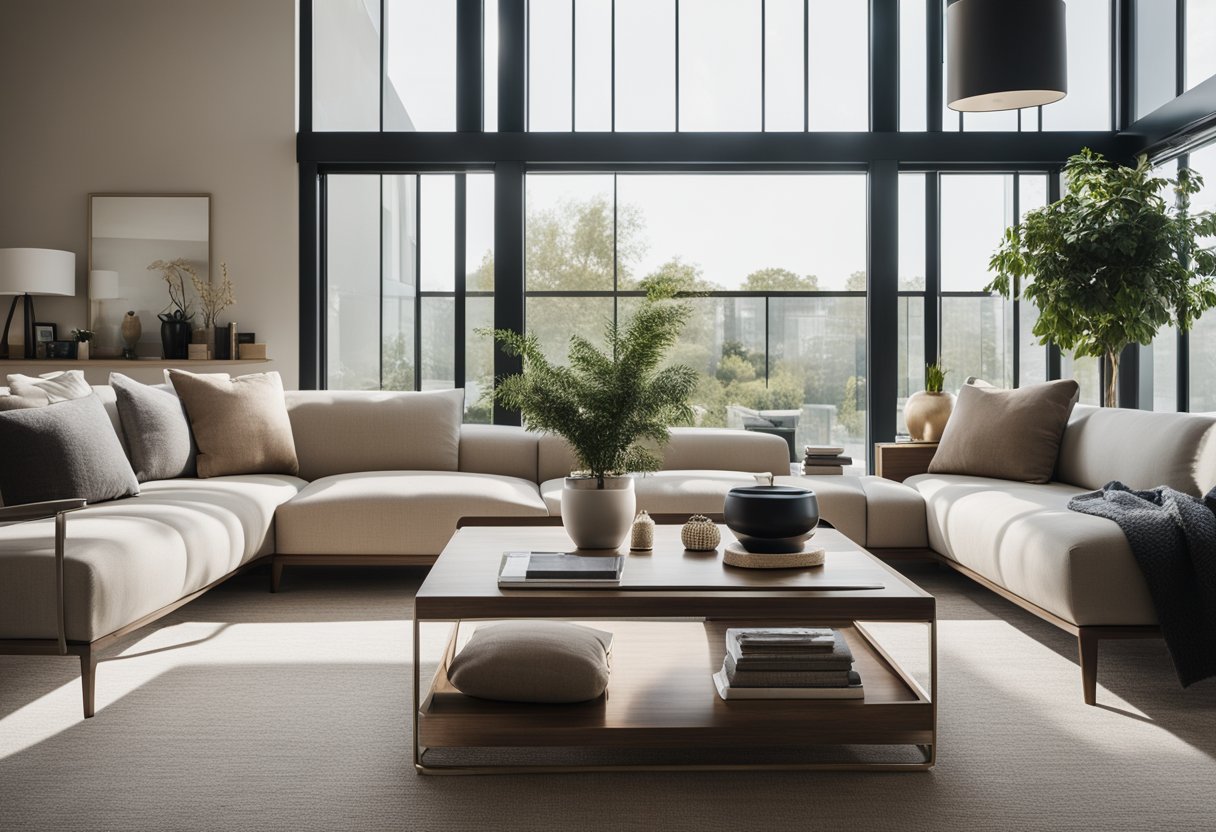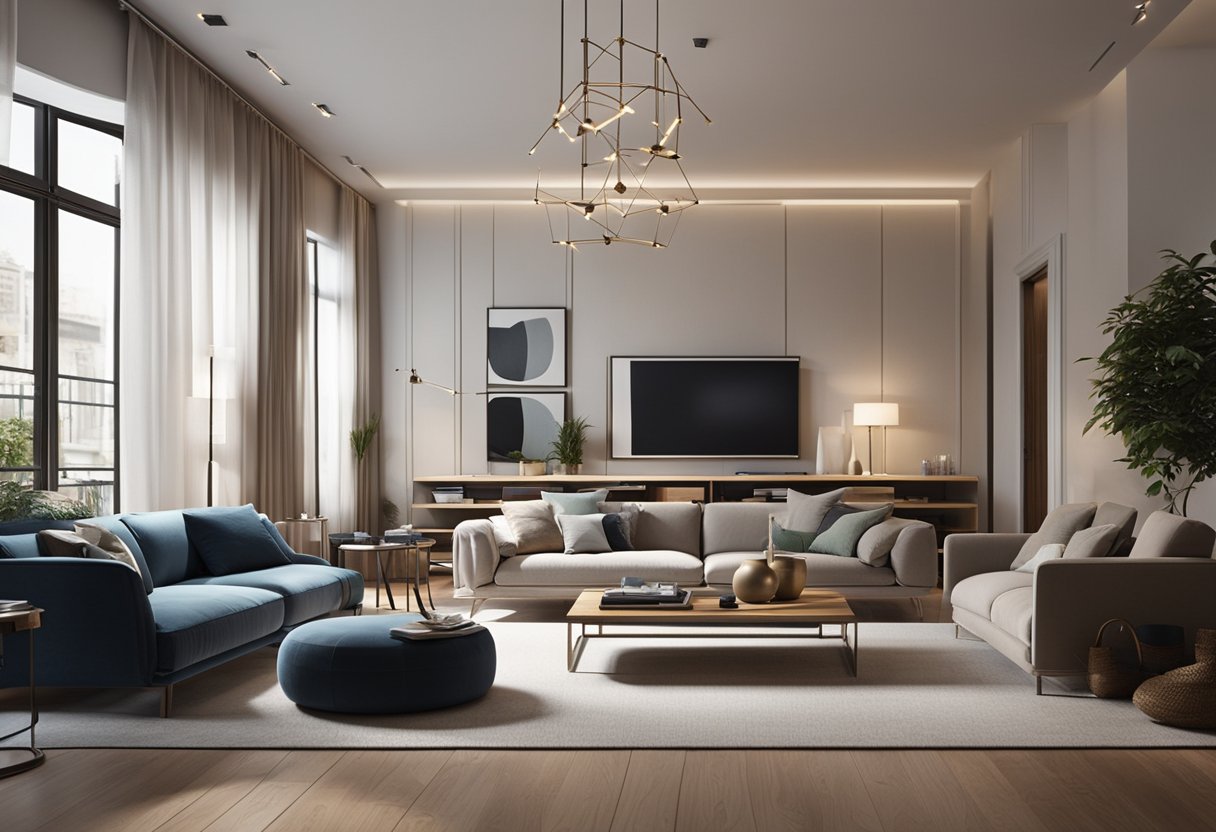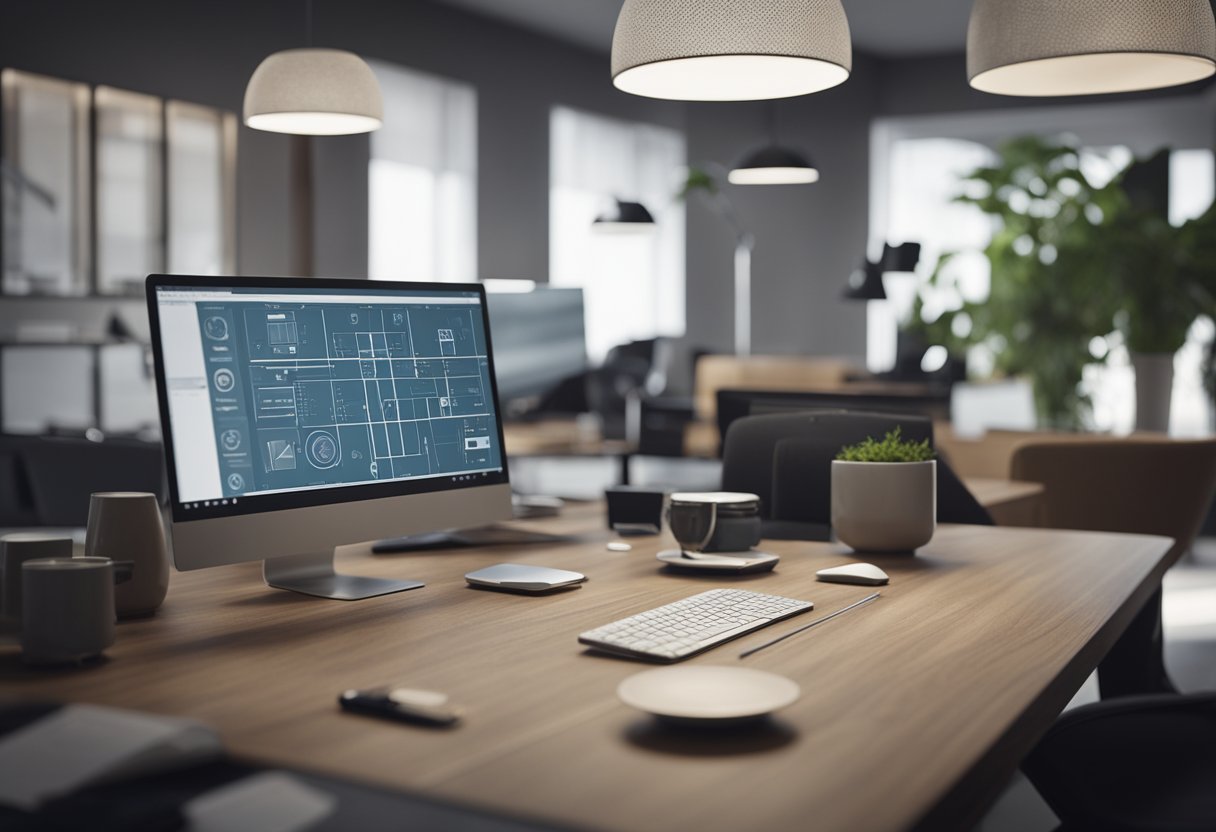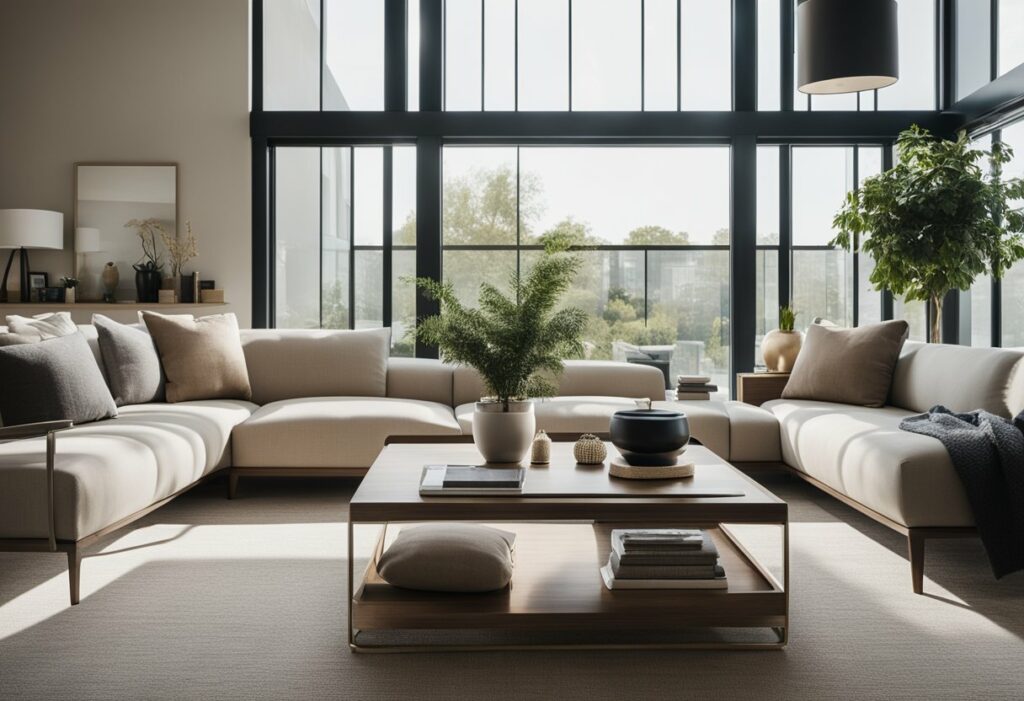CAD Interior Design: Revolutionizing the Way We Design Spaces
If you’re an interior designer looking to take your work to the next level, CAD interior design is a must-know skill. Computer-aided design (CAD) software has revolutionized the way designers create interior spaces, allowing them to visualize, plan, and execute their designs with greater precision and efficiency than ever before.

At its most basic level, CAD interior design involves using software to create digital models of interior spaces. This allows designers to experiment with different layouts, color schemes, and furniture arrangements, and to make changes quickly and easily. But CAD software can also be used for more advanced techniques, such as creating 3D models, generating photorealistic renderings, and even simulating lighting and acoustics.
Whether you’re just starting out in the field or you’re a seasoned pro, mastering the essentials of CAD in interior design is key to staying competitive in today’s market. And with so many powerful tools and techniques available, there’s never been a better time to explore the possibilities of this exciting field.
Key Takeaways
- CAD interior design is an essential skill for modern interior designers.
- With CAD software, designers can create digital models of interior spaces and experiment with different layouts and designs.
- Advanced CAD techniques, such as 3D modeling and photorealistic rendering, can take interior design to the next level.
Essentials of CAD in Interior Design

If you’re an interior designer, you know how important it is to create accurate and detailed plans for your projects. This is where CAD software comes in handy. CAD software allows you to create precise floor plans, elevations, and 3D models, making the design process more efficient and effective. In this section, we’ll take a closer look at the essentials of CAD in interior design.
Understanding CAD Software
CAD software, such as AutoCAD, is a computer-aided design tool that allows you to create accurate drawings and designs. It’s used by architects, engineers, and interior designers to create 2D and 3D models of buildings and structures. With CAD software, you can create detailed floor plans, elevations, sections, and construction drawings.
The Role of CAD in Crafting Floor Plans
Floor plans are an essential part of interior design. They help you visualize the layout of a space and determine the placement of furniture and fixtures. With CAD software, you can create accurate floor plans that are to scale and include all the necessary measurements. This makes it easier to plan the layout of the space and ensure that everything fits perfectly.
Materials and Textures in CAD
CAD software also allows you to add materials and textures to your designs. This is important because it helps you get a better idea of how the finished space will look. With CAD software, you can experiment with different materials and textures to see how they look in the space. This allows you to make informed decisions about the materials you use in your designs.
Lighting and Rendering Techniques
Lighting is an important part of interior design. With CAD software, you can experiment with different lighting techniques to see how they affect the space. You can also create realistic renderings of your designs to get a better idea of how they will look in real life. This allows you to make changes to your designs before construction begins, saving time and money.
In conclusion, CAD software is an essential tool for interior designers. It allows you to create accurate and detailed plans, experiment with different materials and textures, and visualize how the finished space will look. With CAD software, you can ensure that your designs are precise and to scale, making the design process more efficient and effective.
Advanced CAD Techniques for Interior Designers

As an interior designer, you need to be able to create detailed drawings and sections to communicate your design concepts effectively. With CAD software, you can develop these drawings with precision and accuracy.
Developing Detailed Drawings and Sections
CAD software allows you to create detailed 2D floor plans, elevations, and sections of your designs. You can draw walls, doors, windows, and other equipment with ease, using lines and hatches to indicate materials and textures. You can also add annotations and dimensions to your drawings, making them more informative and easier to understand.
Incorporating Furniture and Fixtures with CAD Blocks
CAD blocks are pre-drawn symbols of furniture, fixtures, and equipment that you can use to speed up your design process. You can create your own blocks or use existing ones from libraries. By incorporating these blocks into your designs, you can ensure that your furniture placement is accurate and efficient.
Collaboration and Sharing CAD Projects
CAD software makes it easy to collaborate with others on a project. You can share your designs with clients, contractors, and other designers, allowing them to provide feedback and make changes. With the latest version of CAD software, you can even collaborate in real-time, making changes to the same drawing simultaneously.
Optimising Workflow with CAD Tools
CAD software comes with a variety of commands and tools that can help you work more efficiently. You can customise your toolbar and command bar to include your most frequently used commands. You can also use templates to speed up the creation of new drawings. Additionally, you can use rendering tools to create photorealistic images of your designs.
Whether you are creating technical drawings or working on a design concept, CAD software can help you create efficient and accurate designs. By using CAD blocks, layers, and fixtures, you can optimise your workflow and create stunning 2D drawings and 3D renderings of your interiors. If you encounter any issues, troubleshooting is easy with the help of online resources and communities. With CAD experience, you can take your interior design skills to the next level.
Frequently Asked Questions

How can I kickstart my career with a CAD interior design course?
If you’re looking to start a career in CAD interior design, taking a course is a great place to start. You can find a variety of courses online or in-person that will teach you the skills you need to succeed. Look for courses that cover the basics of CAD software, as well as interior design principles and techniques.
What are the top CAD software options for professional interior designers?
There are several CAD software options available for professional interior designers. Some of the most popular options include AutoCAD, SketchUp, and Revit. Each software has its own unique features and benefits, so it’s important to research each one to find the best fit for your needs.
Are there any robust free interior design software tools available?
Yes, there are several free interior design software tools available. Some popular options include SketchUp Free, Sweet Home 3D, and RoomSketcher. While these tools may not have all the features of professional software, they can still be a great starting point for beginners or those on a budget.
What opportunities are there in CAD interior design jobs for freshers?
Freshers can find several opportunities in CAD interior design jobs. Some entry-level positions include CAD Drafter, Interior Design Assistant, and Junior Interior Designer. These positions can provide valuable experience and help you build your portfolio.
What’s the difference between professional and 3D interior design software?
Professional interior design software is typically more robust and feature-rich than 3D interior design software. Professional software, such as AutoCAD or Revit, is designed for use by architects and interior designers and includes features such as building information modeling (BIM) and collaboration tools. 3D interior design software, on the other hand, is typically more focused on creating 3D models and visualizations.
Which interior design software should I download to get started?
If you’re just getting started with CAD interior design, there are several software options to choose from. Some popular options for beginners include SketchUp, Sweet Home 3D, and RoomSketcher. These tools are user-friendly and can help you get started with creating 2D and 3D designs.



