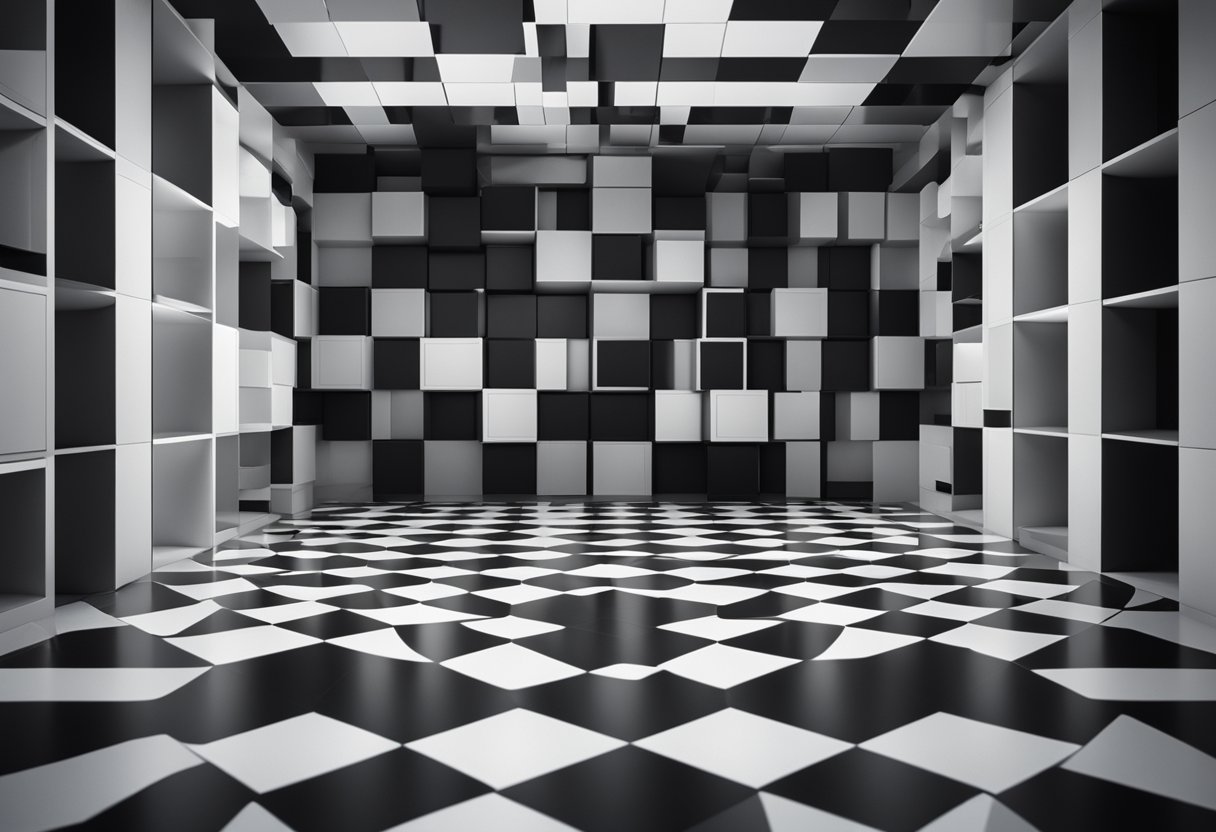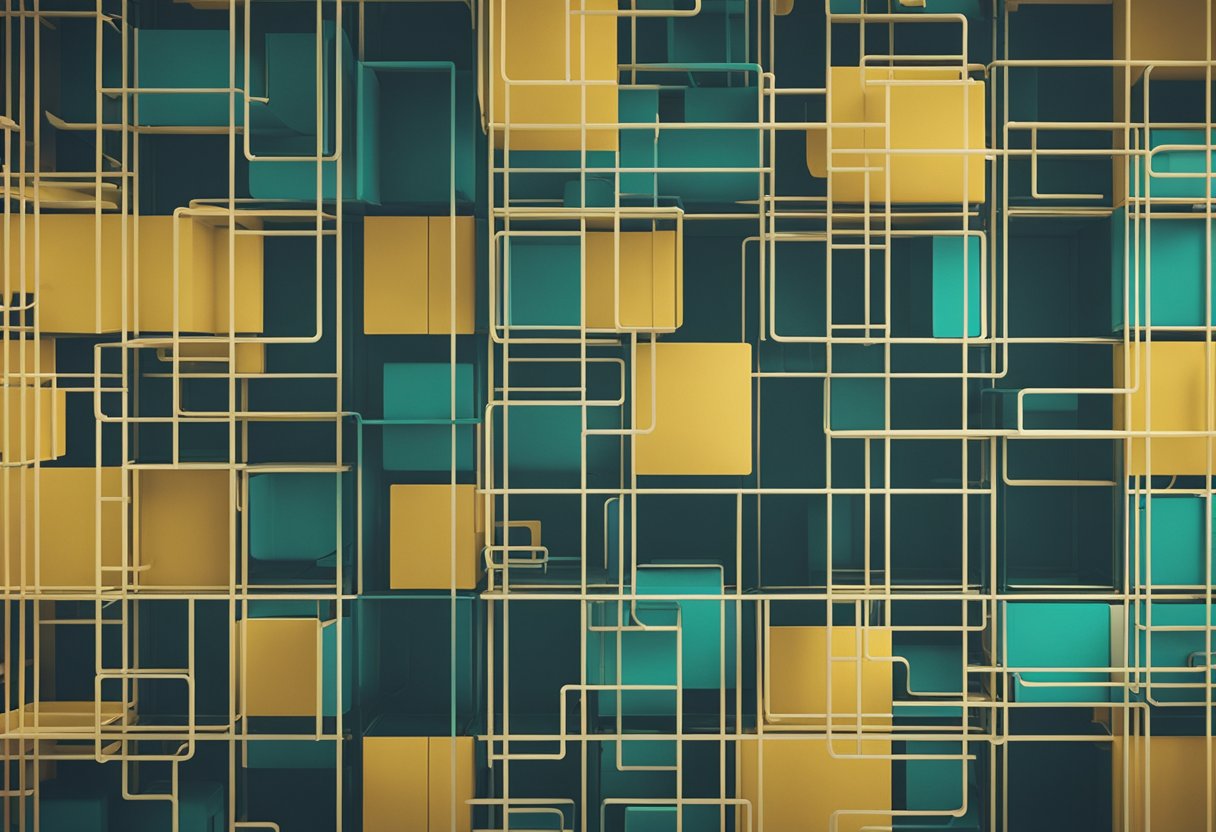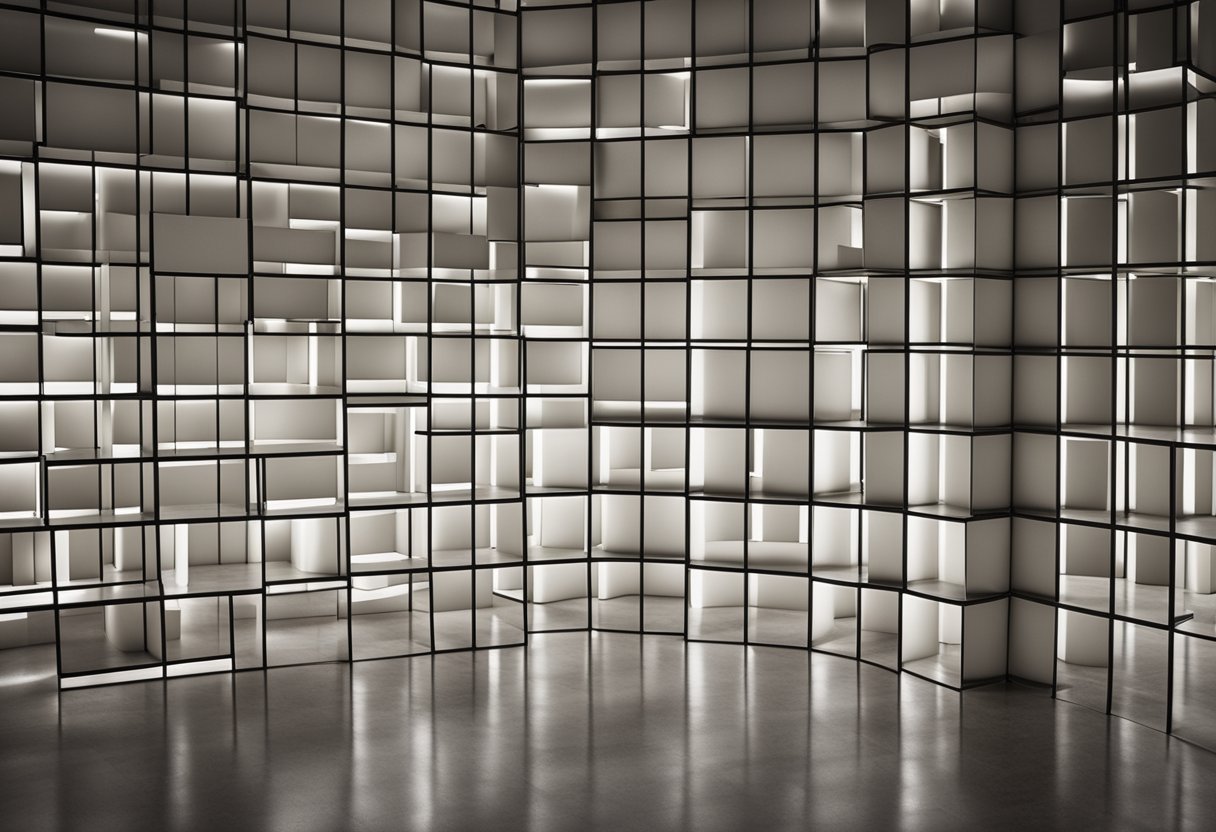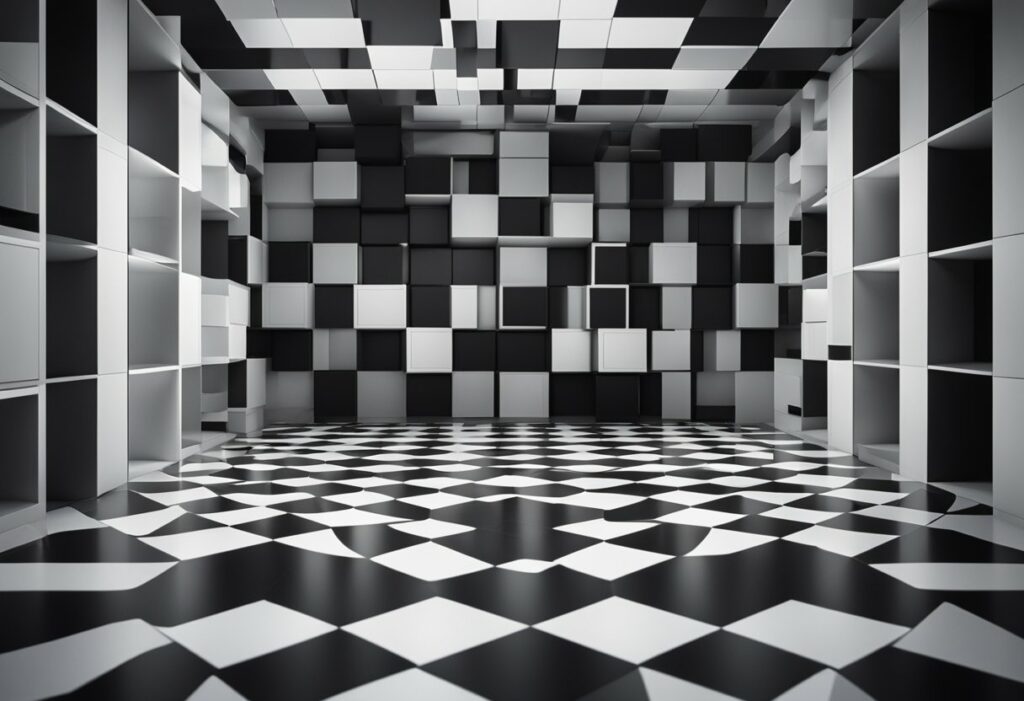Adjacency Matrix in Interior Design: A Game-Changer for Space Planning!
If you’re an interior designer looking for a powerful tool to optimize space planning and functionality, then you need to learn about adjacency matrices. An adjacency matrix is a visual representation of the relationships between design elements, showing what spaces should and should not be near each other on a plan. By using adjacency matrices, you can create efficient and effective design layouts that meet the specific needs of your clients.

Understanding adjacency matrices in interior design is essential for creating successful designs. By using this tool, you can identify the relationships between different spaces, such as the proximity of a kitchen to a dining room or a living room to a bedroom. This information can help you to create functional and efficient designs that meet the specific needs of your clients. With adjacency matrices, you can also identify potential design problems before they arise, saving time and money in the long run.
Practical application and tools are available to help you create and analyze adjacency matrices. There are a variety of online tools and software programs available that can help you to create, populate, and analyze adjacency matrices. By using these tools, you can streamline the design process and create efficient and effective layouts that meet the specific needs of your clients. With the right tools and knowledge, you can use adjacency matrices to take your interior design skills to the next level.
Key Takeaways
- Adjacency matrices are a powerful tool for optimizing space planning and functionality in interior design.
- Understanding adjacency matrices is essential for creating successful designs and identifying potential design problems.
- Practical application and tools are available to help you create and analyze adjacency matrices, streamlining the design process and taking your interior design skills to the next level.
Understanding Adjacency Matrices in Interior Design

If you’re an interior designer, you know how important it is to plan the space effectively. One of the most useful tools at your disposal is the adjacency matrix. It’s a simple but powerful system that helps you understand the relationships between spaces and plan accordingly.
The Basics of Adjacency in Space Planning
An adjacency matrix is a grid that shows the relationships between spaces. The matrix contains a list of all the spaces in a building, and each space is connected to the others by lines. The lines represent the relationships between the spaces, and they can be solid or dashed, depending on whether the adjacency is desired or undesired.
The solid circle indicates a primary adjacency, which means that the spaces should be near each other. The circle outline represents a secondary adjacency, which means that the spaces can be near each other, but it’s not as important as primary adjacency. The horizontal line represents an undesired adjacency, which means that the spaces should not be near each other.
The Role of Technology in Crafting Adjacency Matrices
Technology has made it easier than ever to create adjacency matrices. There are many software programs available that can help you create a matrix quickly and efficiently. These programs allow you to input data about the spaces, and they’ll create a matrix for you automatically.
Interpreting the Adjacency Matrix for Optimal Design
Once you have an adjacency matrix, you can use it to plan the space more effectively. You can use the matrix to identify the flow of the space, the spatial relationships between the rooms, and the proximity of the spaces. You can also use the matrix to create a bubble diagram, which is a visual representation of the layout of the space.
By using an adjacency matrix, you can ensure that the spaces in your design are efficient and functional. You can use the data from the matrix to create a layout that works for your needs, and you can use graph theory to identify the edges and vertices of the space. With this information, you can create a design that maximizes the relationships of the spaces and creates the desired rooms.
Practical Application and Tools

As an interior designer, you know that programming is the first step in designing a successful residential project. You need to assess the client’s values and functional relationships between spaces to create an efficient use of square footage. One of the most effective planning tools to achieve this is the adjacency matrix.
Designing with Adjacency Matrices: Methods and Techniques
Using an adjacency matrix allows you to plan and assess the functional relationships between spaces in a clear and concise manner. By creating a programming matrix, you can ensure that each space is efficiently programmed and that the traffic flow is well balanced.
To create an adjacency matrix, you can begin by drawing a floor plan and identifying the spaces that need to be programmed. Then, you can use a colour scheme to indicate the relationship between each space. For example, you can use green to indicate spaces that need to be near each other, and red to indicate spaces that should be kept apart.
Software and Online Tools for Effective Planning
There are many software and online charting systems available that can help you create an adjacency matrix. Some popular tools include Draw.io, Lucidchart, and free adjacency matrix templates. These tools allow you to create a virtual representation of your floor plan and easily make changes to the programming matrix.
In addition, some software tools also offer collaboration and decision-making features that can improve productivity and streamline the design process. Virtual and augmented reality technology can also be used to assess the functionality of programmed spaces and make iterative changes based on trial and error.
Case Studies: Successful Interior Designs Using Adjacency Matrices
Many architects and interior designers have successfully used adjacency matrices to create efficient and aesthetically pleasing residential projects. For example, in a master bedroom, an adjacency matrix can be used to ensure that the bed is in a location that is both functional and visually appealing. By using an adjacency matrix, the designer can assess the traffic flow and balance of the room to create a space that meets the client’s needs.
While there are limitations to the use of adjacency matrices, they remain a powerful tool for interior designers and architects. By using an adjacency matrix, you can assess the functional relationships between spaces and create efficient and aesthetically pleasing residential projects.
Frequently Asked Questions

How can an adjacency matrix enhance space planning in interior design?
An adjacency matrix is a powerful tool that can enhance space planning in interior design by providing a visual representation of the relationship between different spaces. By using an adjacency matrix, you can easily determine which spaces should be located near each other and which ones should be kept separate. This can help to optimize the flow and functionality of a space, making it more efficient and user-friendly.
Where might one find templates for creating an adjacency matrix for room layouts?
There are many resources available online where you can find templates for creating an adjacency matrix for room layouts. Some popular options include interior design blogs, design software websites, and online design communities. You can also create your own custom templates using design software like SketchUp or Adobe Illustrator.
What are the benefits of using an adjacency matrix in the design process?
Using an adjacency matrix in the design process can provide a number of benefits. For one, it can help to streamline the workflow, making it easier to move from the conceptual stage to the final design. Additionally, it can help to optimize space utilization by identifying areas that are underutilized or poorly located. Finally, it can help to improve collaboration between designers and clients by providing a clear and concise visual representation of the design.
Can you recommend any free tools for generating an adjacency matrix for design projects?
Yes, there are several free tools available for generating an adjacency matrix for design projects. Some popular options include RoomSketcher, SketchUp, and Lucidchart. These tools offer a range of features and functionality, including the ability to create custom templates, import existing designs, and collaborate with others in real-time.
How does an adjacency matrix facilitate better workflow in interior design?
An adjacency matrix can facilitate better workflow in interior design by providing a clear and concise visual representation of the design. This can help to streamline the design process, making it easier to move from the conceptual stage to the final design. Additionally, it can help to identify potential issues and areas for improvement early on, which can save time and resources in the long run.
What are the key components to include in an adjacency matrix for effective space utilisation?
The key components to include in an adjacency matrix for effective space utilization will depend on the specific project and design goals. However, some common components may include room names, room sizes, room functions, and room adjacency preferences. It may also be helpful to include notes or annotations to provide additional context and clarity.



