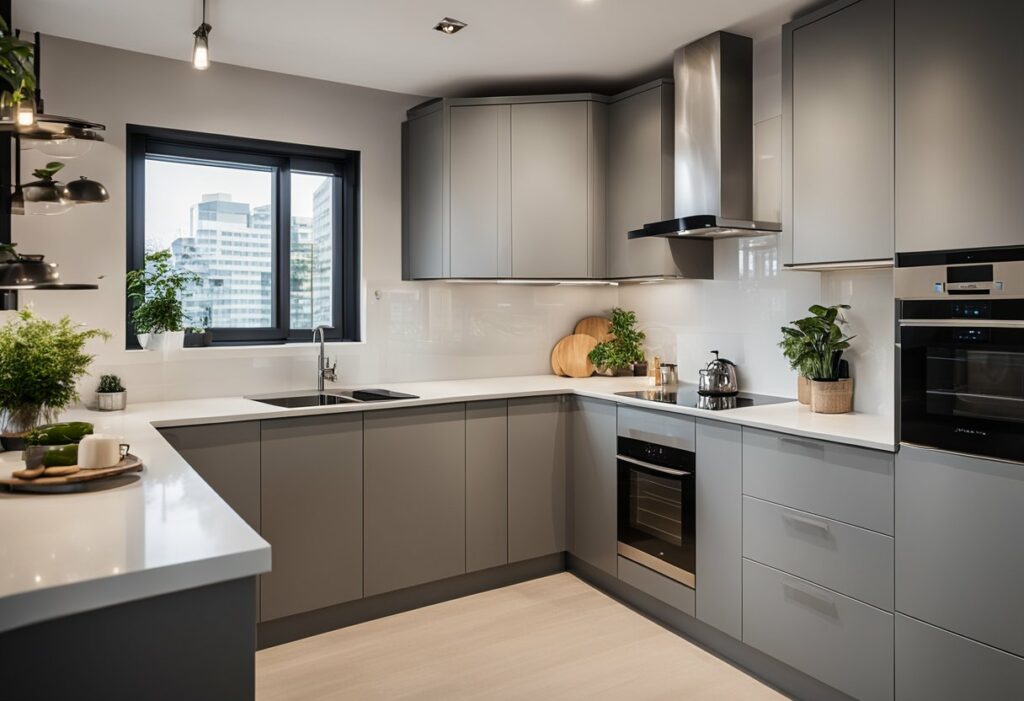5 Room BTO Kitchen Design: Tips and Inspiration for Your Dream Home
Are you planning to design your 5-room BTO kitchen in Singapore? If so, you are in the right place. The kitchen is the heart of the home, and it is essential to make it functional and beautiful. With the right design, you can make the most of your kitchen space, and create a space that is perfect for cooking, eating, and entertaining. In this article, we will explore the best 5-room BTO kitchen design ideas, and help you create a space that is stylish, functional, and perfect for your needs.
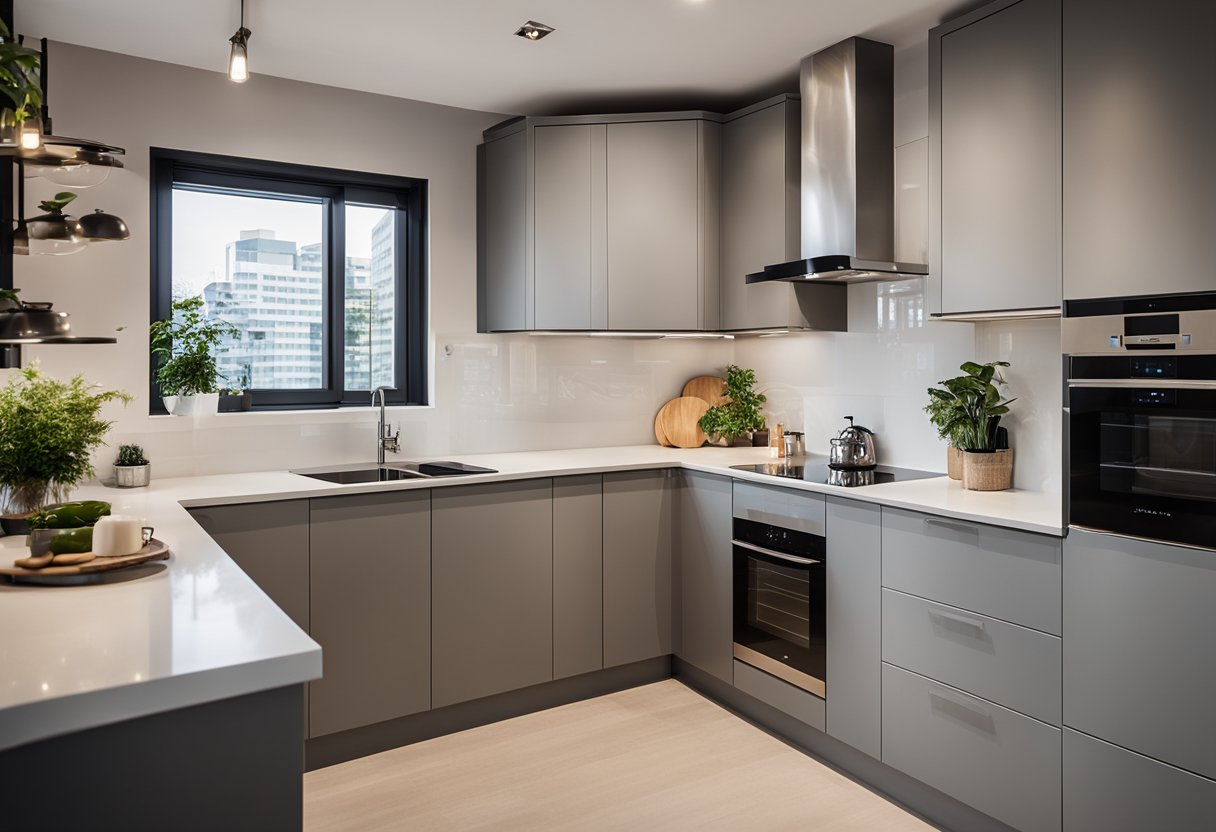
Designing Your 5-Room BTO Kitchen Designing your 5-room BTO kitchen can be a daunting task, but with the right approach, it can be a fun and exciting experience. The first step is to identify your needs and priorities. Do you need more storage space? Do you want a kitchen island for food preparation and entertaining? Do you prefer an open-concept kitchen or a closed kitchen? Once you have identified your needs, you can start planning your kitchen layout.
Personalising Your Kitchen Personalising your kitchen is an important part of creating a space that is unique to you. There are many ways to personalise your kitchen, from choosing the right colours and materials to adding personal touches like artwork and accessories. You can also add functional elements like built-in appliances and custom cabinets to make your kitchen more efficient and practical. With the right design, you can create a kitchen that is not only beautiful but also functional and practical.
Key Takeaways
- Design your 5-room BTO kitchen based on your needs and priorities.
- Personalise your kitchen with colours, materials, and functional elements.
- Add personal touches like artwork and accessories to make your kitchen unique.
Designing Your 5-Room BTO Kitchen
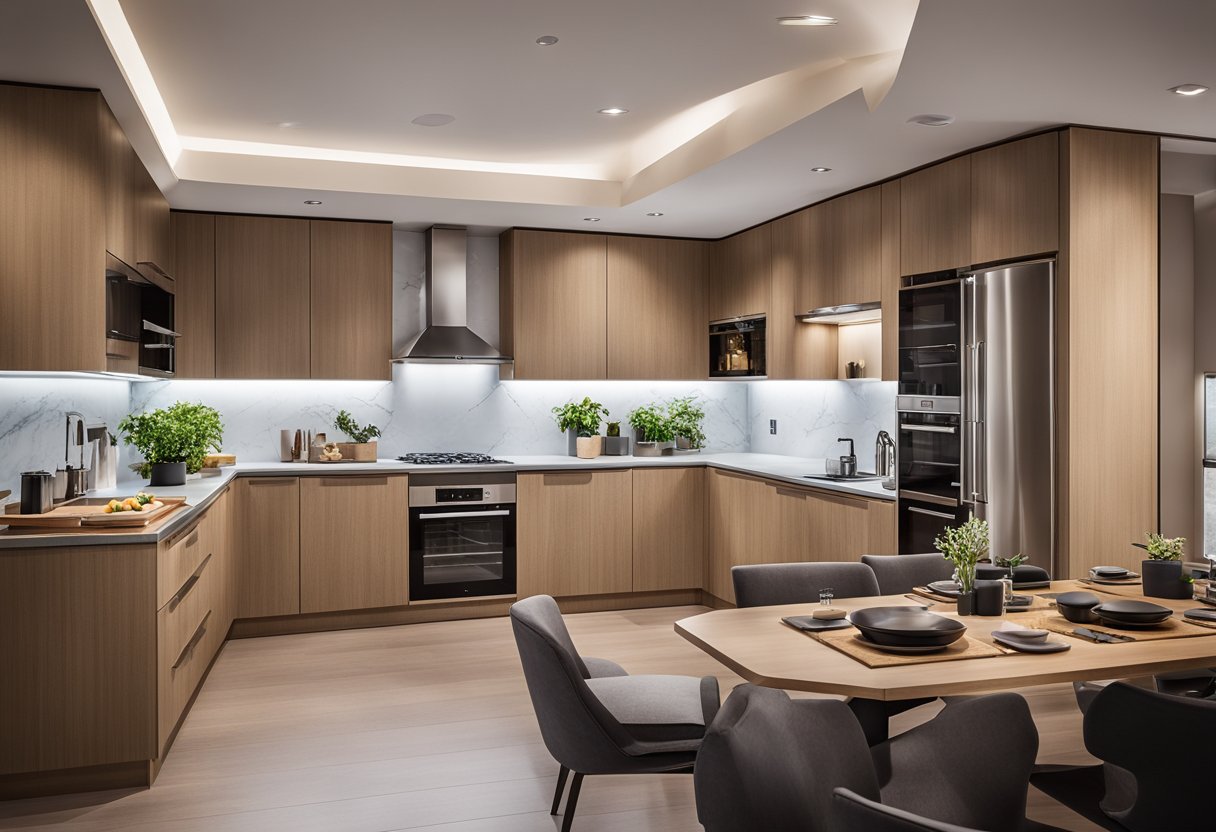
Designing a functional kitchen layout for your 5-room BTO apartment can be a challenging task. With limited space, it is essential to optimize the layout for maximum efficiency and make the most of the available storage options. Here are some tips to help you design a functional kitchen that meets your needs and fits your lifestyle.
Optimising Kitchen Layout for Maximum Efficiency
When designing your 5-room BTO kitchen, it is essential to consider the kitchen layout. The layout should be optimized to maximize the available space and make it easier to move around the kitchen. The work triangle is an essential element of any functional kitchen layout. The work triangle is the distance between the sink, stove, and refrigerator. The ideal work triangle should be between 4 and 9 feet, and the sum of all three sides should be between 13 and 26 feet.
There are several kitchen layout options to choose from, including L-shaped, U-shaped, galley, and open-concept. The L-shaped kitchen is a popular choice for small spaces, as it maximizes corner space and allows for ample storage. The U-shaped kitchen is another great option, as it provides plenty of counter space and storage options. The galley kitchen is ideal for narrow spaces, as it utilizes both walls for storage and appliances. Finally, the open-concept kitchen is perfect for those who love to entertain, as it allows for easy interaction between the kitchen and living areas.
Smart Storage Solutions for a Clutter-Free Space
Storage is essential in any kitchen, but it is especially important in a 5-room BTO apartment. Smart storage solutions can help you make the most of the available space and keep your kitchen clutter-free. Vertical storage options, such as full-length cabinets and shelves, can help you maximize the use of available space. It is also essential to choose cabinets with ample storage options, such as pull-out drawers and adjustable shelves.
Choosing the Right Materials and Lighting
Choosing quality materials and proper lighting can help you create a functional and low-maintenance kitchen. High-quality materials, such as granite or quartz countertops, can withstand daily wear and tear and are easy to clean. Proper lighting, such as under-cabinet lighting and pendant lights, can help you create a well-lit and inviting space. It is also essential to choose low-maintenance materials and lighting options that require minimal upkeep.
In conclusion, designing a functional kitchen layout for your 5-room BTO apartment requires careful planning and consideration. By optimizing the kitchen layout, choosing smart storage solutions, and selecting quality materials and lighting, you can create a kitchen that meets your needs and fits your lifestyle.
Personalising Your Kitchen
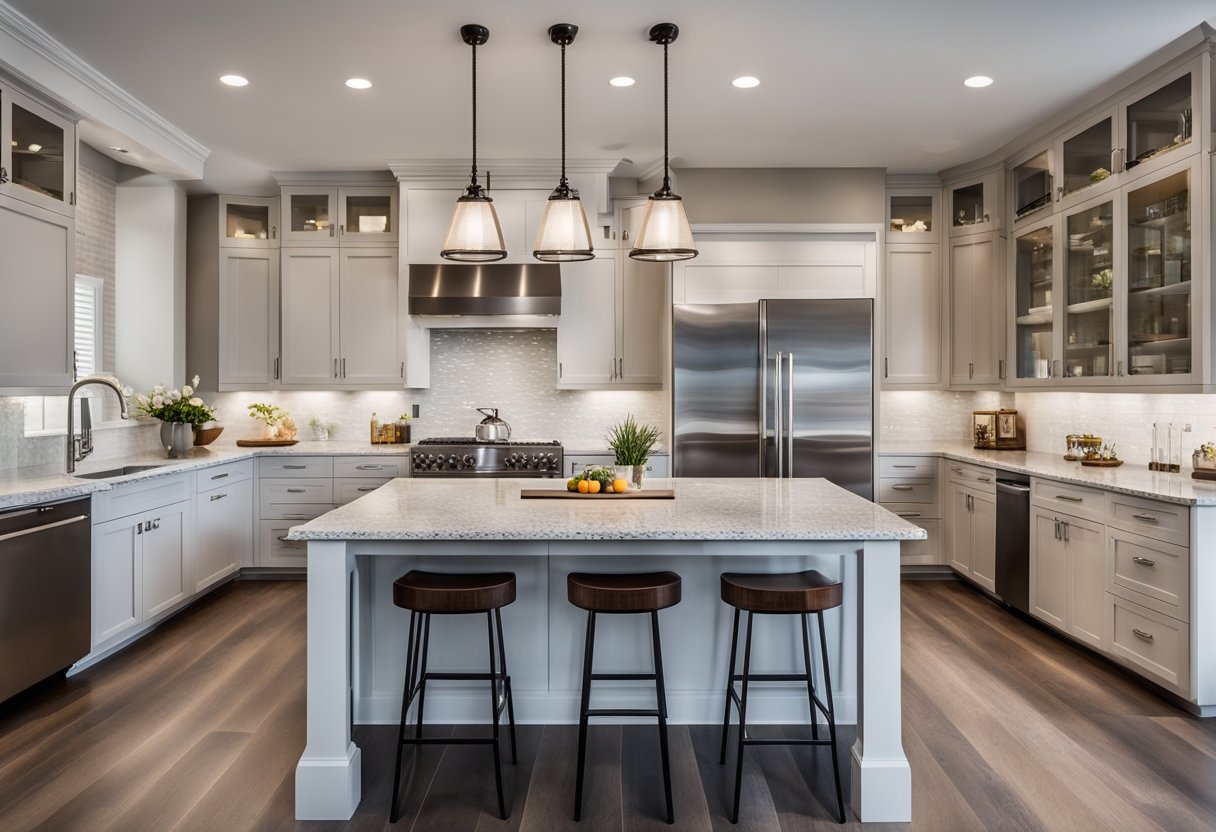
When it comes to renovating your 5-room BTO kitchen, personalisation is key. You want a space that reflects your lifestyle and aesthetics, while also being highly functional. Here are some tips to help you personalise your kitchen and make it the heart of your home.
Incorporating Lifestyle and Aesthetics
Your kitchen should be a reflection of your personal style and lifestyle. Whether you prefer an industrial chic look or a more Scandinavian style, there are many design options to choose from. Consider incorporating your favourite colours, textures, and materials into your kitchen design. You can also add personal touches like artwork or family photos to make the space feel more like your own.
Customised Features for Enhanced Functionality
To make the most of your kitchen, consider customising it with features that enhance functionality. This can include creating functional zones for cooking, dining, and storage, or adding a kitchen island or dining table for extra workspace. You can also choose customised cabinets and storage solutions to maximise storage space and keep your kitchen organised.
Creating a Space for the Aspiring Chef
If you love to cook, your kitchen should be designed to meet your needs. Consider adding a workspace for food prep, a built-in oven and hob, and plenty of storage for all your cooking tools. You may also want to create a flow that allows for multiple cooks to work together comfortably.
Ultimately, personalising your 5-room BTO kitchen is all about creating a space that reflects your lifestyle and meets your needs. With the right design and customised features, you can create a kitchen that is both functional and beautiful.
Frequently Asked Questions
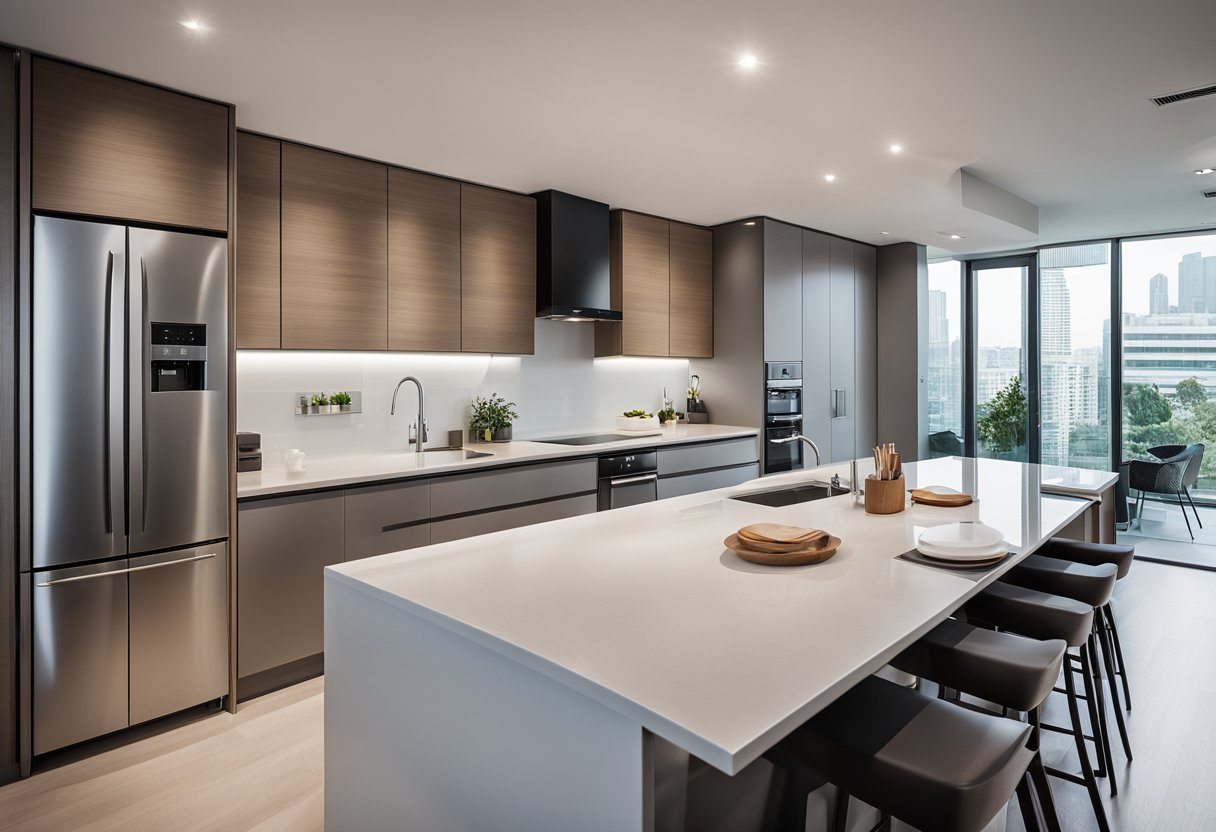
How can I maximise space in a compact HDB kitchen?
When working with a compact HDB kitchen, consider utilising wall-mounted cabinets and shelves to free up floor space. Additionally, integrating pull-out or foldable storage solutions can help maximise every inch of available space.
What are the latest trends in modern kitchen designs for large flats?
For modern kitchen designs in large flats, open shelving, sleek finishes, and integrated appliances are popular choices. Embracing minimalist aesthetics and incorporating smart technology for convenience are also on-trend.
How do I incorporate a kitchen island in my 5-room flat layout?
Incorporating a kitchen island in a 5-room flat can create a focal point and provide additional workspace. Ensure that the island is proportionate to the available space and consider incorporating built-in storage or seating to maximise its functionality.
What are some space-saving solutions for a small apartment kitchen?
For small apartment kitchens, consider using multifunctional furniture, such as extendable dining tables or kitchen carts. Opting for compact appliances and clever organisation systems can also help maximise space.
Can you suggest exciting colour schemes for a spacious kitchen renovation?
When renovating a spacious kitchen, consider bold accent colours against a neutral backdrop to create visual interest. Earthy tones, vibrant blues, or sophisticated monochrome palettes can add a touch of excitement to the space.
What are clever storage hacks for maintaining a clutter-free kitchen environment?
To maintain a clutter-free kitchen environment, consider using vertical storage solutions, such as pegboards or magnetic strips for utensils. Drawer organisers, pull-out pantry systems, and utilising the space above cabinets can also help keep the kitchen tidy and organised.

