If you’re looking to spruce up your living space, one of the most important aspects to consider is space planning. Space planning is the process of organizing and arranging furniture and other elements in a room to create a functional and aesthetically pleasing environment. It involves taking into account the size and shape of the room, as well as the needs and lifestyle of the people who will be using it.
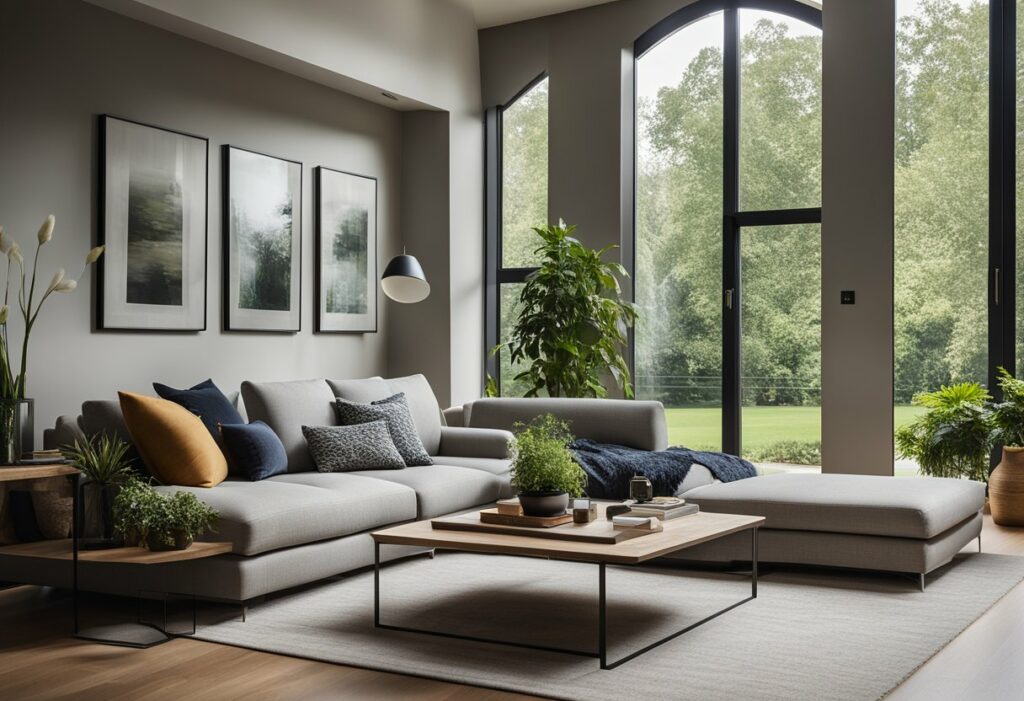
In interior design, space planning is an essential part of the design process. It helps to create a layout that maximizes the available space while also taking into account the needs and desires of the client. Whether you’re designing a home or a commercial space, effective space planning can make a big difference in the overall look and feel of the environment.
To create a successful space plan, it’s important to consider the principles of interior design. This includes factors such as balance, proportion, and scale, as well as the strategic placement of furniture and other elements. By taking into account these important design principles, you can create a space that is both functional and visually appealing.
Key Takeaways
- Space planning is an essential part of interior design that involves organizing and arranging furniture and other elements in a room to create a functional and aesthetically pleasing environment.
- To create a successful space plan, it’s important to consider the principles of interior design, including balance, proportion, and scale, as well as the strategic placement of furniture and other elements.
- Effective space planning can make a big difference in the overall look and feel of a space, whether it’s a home or a commercial environment.
The Essence of Space Planning
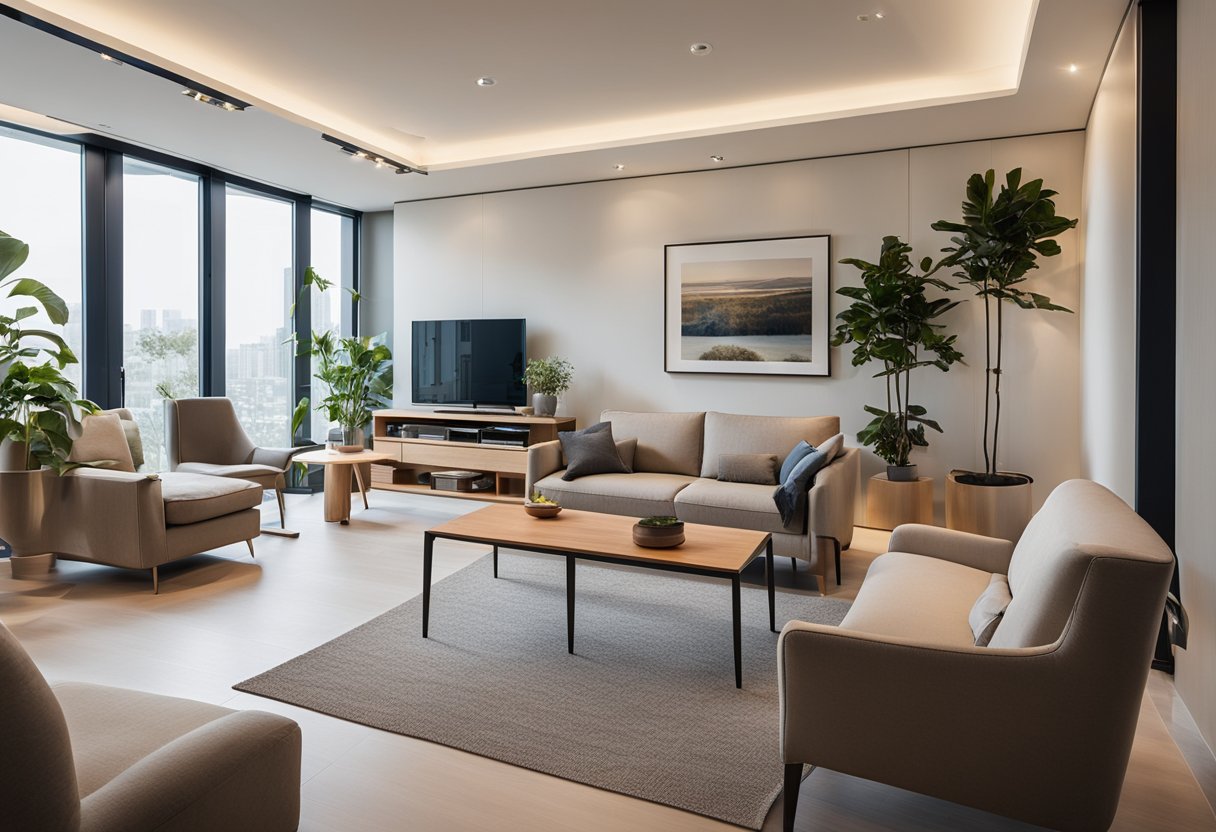
Space planning is an essential aspect of interior design that is often overlooked. It is the process of analysing and organising the available space to create a functional and aesthetically pleasing environment. It involves determining the purpose of the space, defining the functional requirements and creating a basic layout.
Defining Space Planning
Space planning is the foundation of interior design. It involves assessing the space available and determining how it can be best utilised. This includes analysing the dimensions of the space, the location of doors and windows, and any other architectural features that may impact the design.
The Role of Functionality in Design
Functionality is a crucial aspect of interior design. It refers to how well a space meets the needs of its users. When planning a space, it is important to consider the intended use of the space and the needs of those who will be using it. This includes factors such as the number of people who will be using the space, the activities that will take place, and any special requirements that need to be accommodated.
Understanding Flow and Circulation
Flow and circulation refer to the movement of people through a space. It is important to consider how people will move through the space and how they will interact with each other. This includes factors such as the location of doors and windows, the placement of furniture, and the overall layout of the space.
Space analysis is an integral part of space planning. It involves assessing the available space and determining how it can be best utilised. This includes identifying any limitations or opportunities that may impact the design.
Overall, space planning is a process that requires careful consideration and attention to detail. By taking the time to plan a space properly, you can create a functional and aesthetically pleasing environment that meets the needs of its users.
Principles of Interior Design
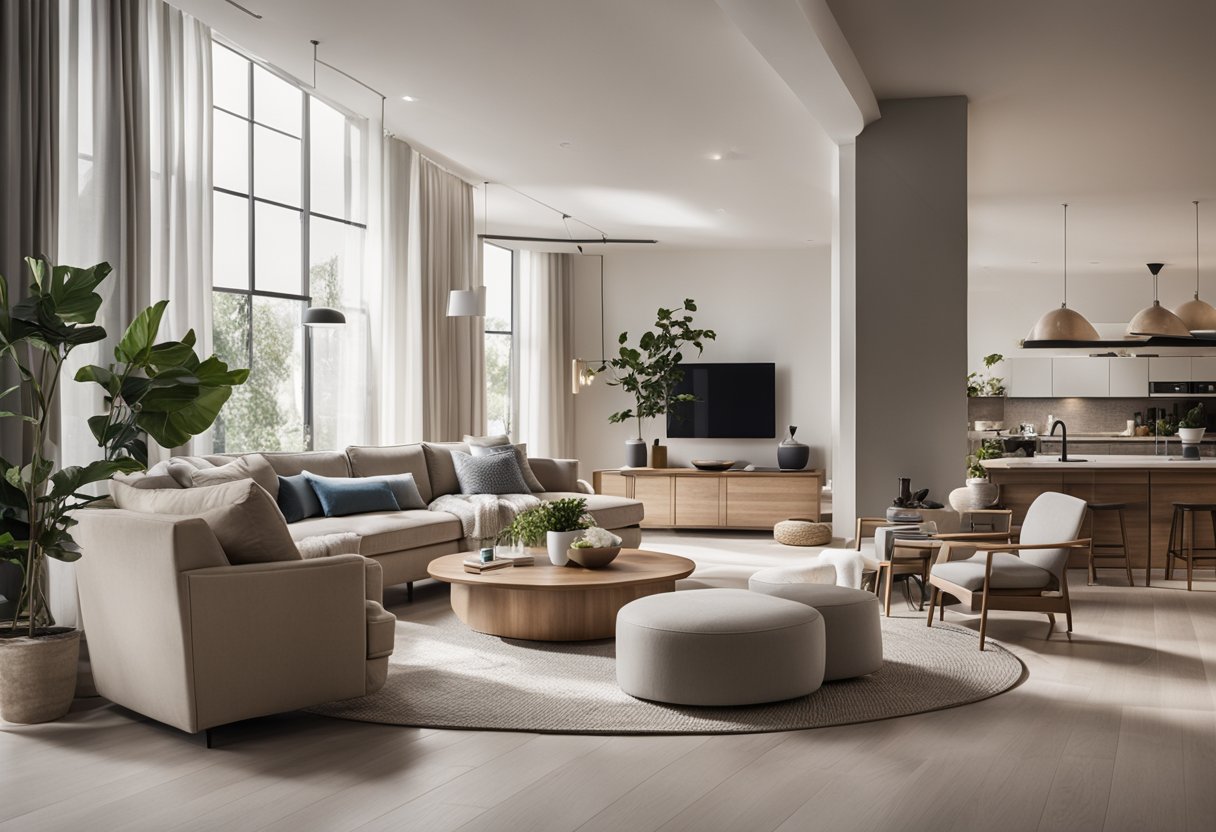
When it comes to interior design, space planning is just the beginning. To create a truly functional and aesthetically pleasing space, you need to consider the principles of design. These principles help you create a space that is visually appealing, well-balanced, and comfortable. In this section, we’ll explore three important principles of interior design: balance and proportion, colour and texture, and light and comfort.
Balance and Proportion
Balance and proportion are essential to creating a well-designed space. Balance refers to the distribution of visual weight in a room. You can achieve balance by arranging furniture and decor in a way that creates a sense of equilibrium. Proportion, on the other hand, refers to the relationship between different elements in a space. For example, you might use proportion to ensure that a large piece of furniture doesn’t overwhelm a small room.
Colour and Texture
Colour and texture are powerful tools for creating visual interest in a space. Colour can be used to create a mood or atmosphere, while texture can add depth and dimension. When choosing colours and textures for your space, it’s important to consider how they will interact with each other. For example, you might choose a bold accent colour to add interest to a neutral space, or use textured fabrics to add warmth and depth.
Light and Comfort
Light and comfort are two important factors to consider when designing a space. Natural light is ideal, as it provides a sense of warmth and openness. However, it’s not always possible to rely on natural light alone. In these cases, you’ll need to consider artificial lighting options. Comfort is also important, and can be achieved through the use of soft furnishings, such as cushions and throws, as well as comfortable seating options.
By considering these principles of interior design, you can create a space that is both functional and visually appealing. Whether you’re designing a living room, bedroom, or kitchen, these principles will help you create a space that feels cohesive and well-designed.
Strategic Furniture Placement
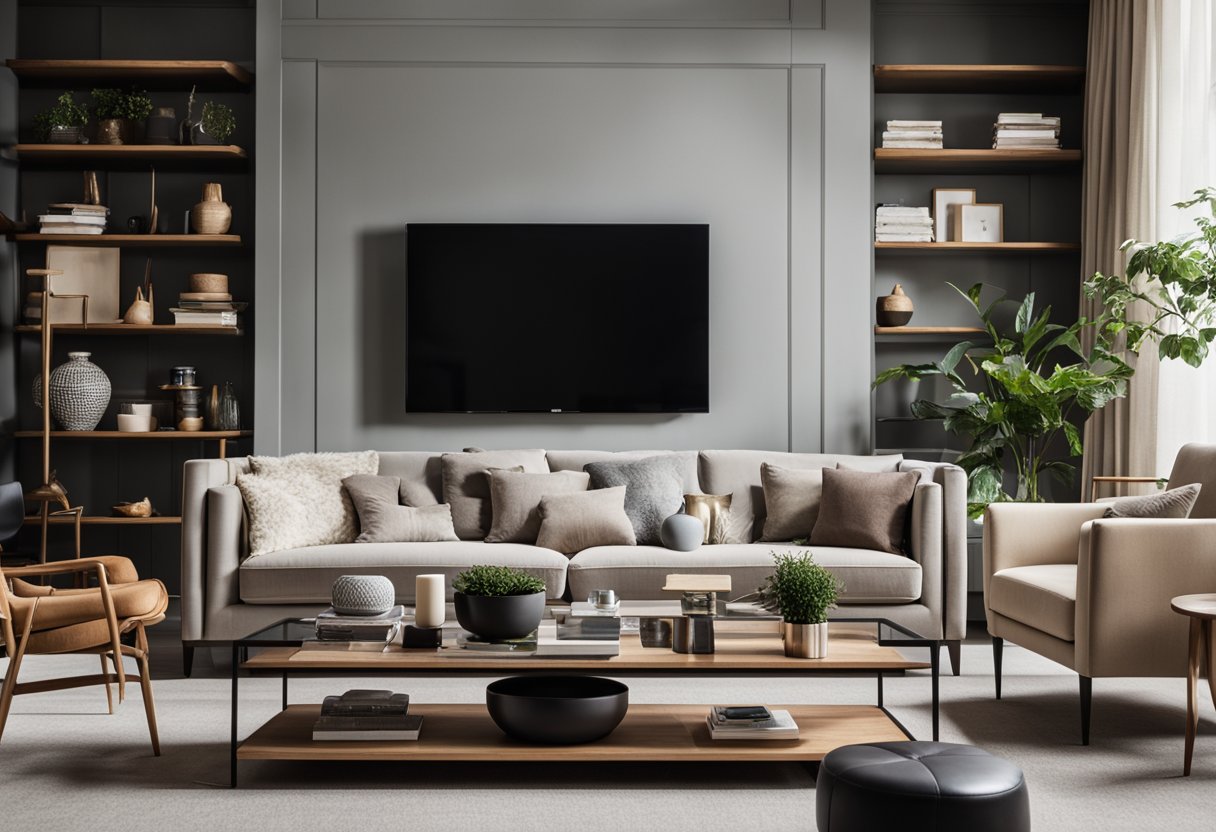
When it comes to interior design space planning, strategic furniture placement is crucial. It can help you create a cohesive and functional space that optimises the available area. Here are some tips to help you with strategic furniture placement:
Creating Focal Points
One of the most important aspects of strategic furniture placement is creating focal points. A focal point is a feature or area in the room that draws the eye and creates visual interest. This can be achieved by placing a piece of furniture, such as a sofa or a piece of art, in a prominent position.
When creating a focal point, it’s important to consider the flow of movement in the room. You want to make sure that the focal point is visible from different angles and that it doesn’t obstruct the flow of movement. This can be achieved by placing the focal point in the centre of the room or against a wall that is visible from different angles.
Furniture Arrangement for Optimised Space
Another important aspect of strategic furniture placement is arranging the furniture for optimised space. This involves creating zones in the room for different activities, such as lounging, dining, or working.
To create zones, you can use furniture to define the space. For example, you can use a sofa to create a lounging area, a dining table to create a dining area, or a desk to create a workspace. It’s important to make sure that each zone is clearly defined and that there is enough space between the furniture to allow for easy movement.
When arranging the furniture, it’s important to consider the room layout. You want to make sure that the furniture is arranged in a way that optimises the available space and that it doesn’t obstruct the flow of movement. This can be achieved by placing the furniture against the walls or in the centre of the room, depending on the layout.
In conclusion, strategic furniture placement is an important aspect of interior design space planning. By creating focal points and arranging the furniture for optimised space, you can create a cohesive and functional space that optimises the available area.
Designing for Lifestyle and Needs
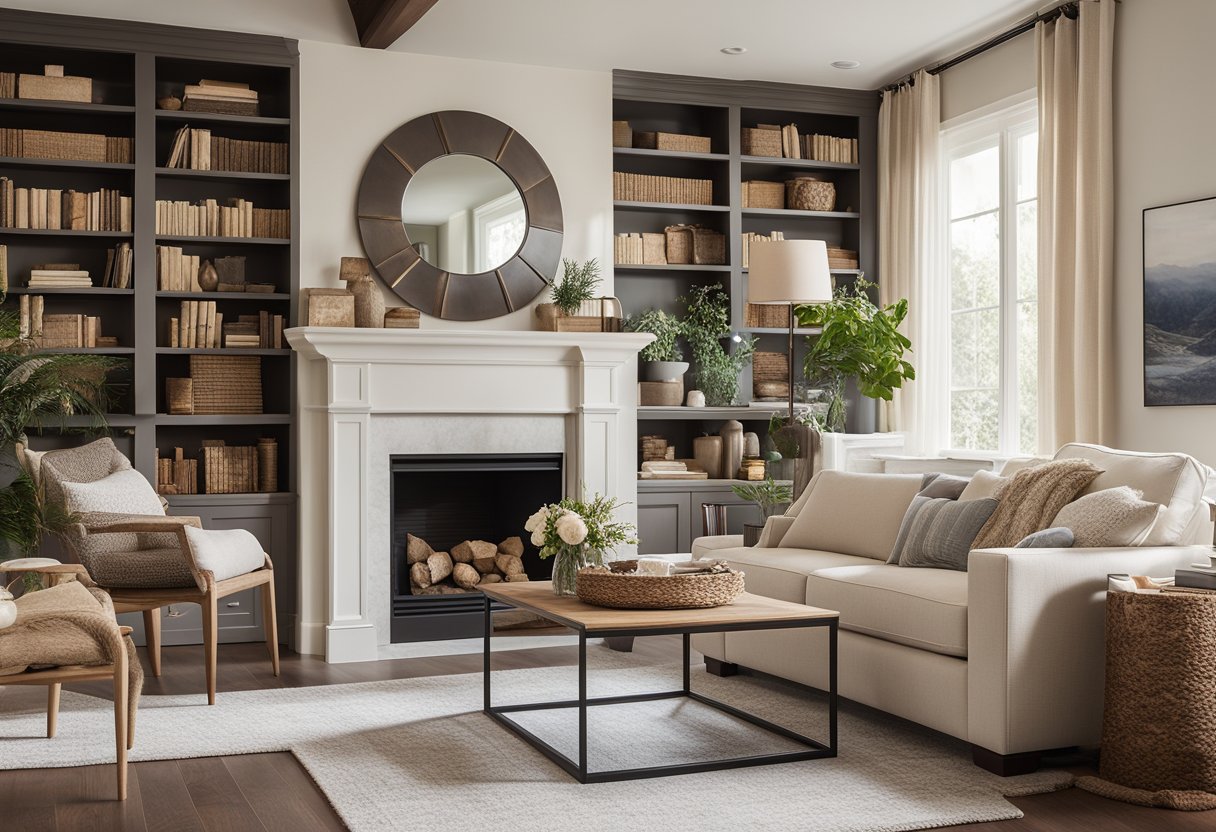
When it comes to space planning for your interior design, it is essential to consider your lifestyle and needs. By incorporating your personal aesthetics and designing for special requirements, you can create a space that is not only visually appealing but also functional and practical.
Incorporating Personal Aesthetics
Your personal aesthetics play a crucial role in the overall design of your interior space. It is essential to incorporate your personal style and preferences into the design process to ensure that your space reflects your personality and tastes.
One way to incorporate your personal aesthetics is to choose furniture and decor that matches your style. For example, if you prefer a minimalist style, you may want to choose furniture that has clean lines and a simple design. On the other hand, if you prefer a more traditional style, you may want to choose furniture with ornate details and rich textures.
Designing for Special Requirements
Designing for special requirements is also an important aspect of space planning for interior design. If you have special needs or requirements, such as mobility issues or sensory sensitivities, it is essential to consider these when designing your space.
For example, if you have mobility issues, you may want to consider the placement of furniture and ensure that there is enough space for you to move around comfortably. You may also want to consider installing grab bars or other safety features to make your space more accessible.
Similarly, if you have sensory sensitivities, you may want to consider the lighting and acoustics of your space. Choosing soft lighting and sound-absorbing materials can help create a more calming and comfortable environment.
By designing for your lifestyle and needs, you can create a space that is not only visually appealing but also practical and functional. Consider your personal aesthetics and special requirements when planning your space to create a truly personalised and comfortable environment.
Planning for Different Spaces
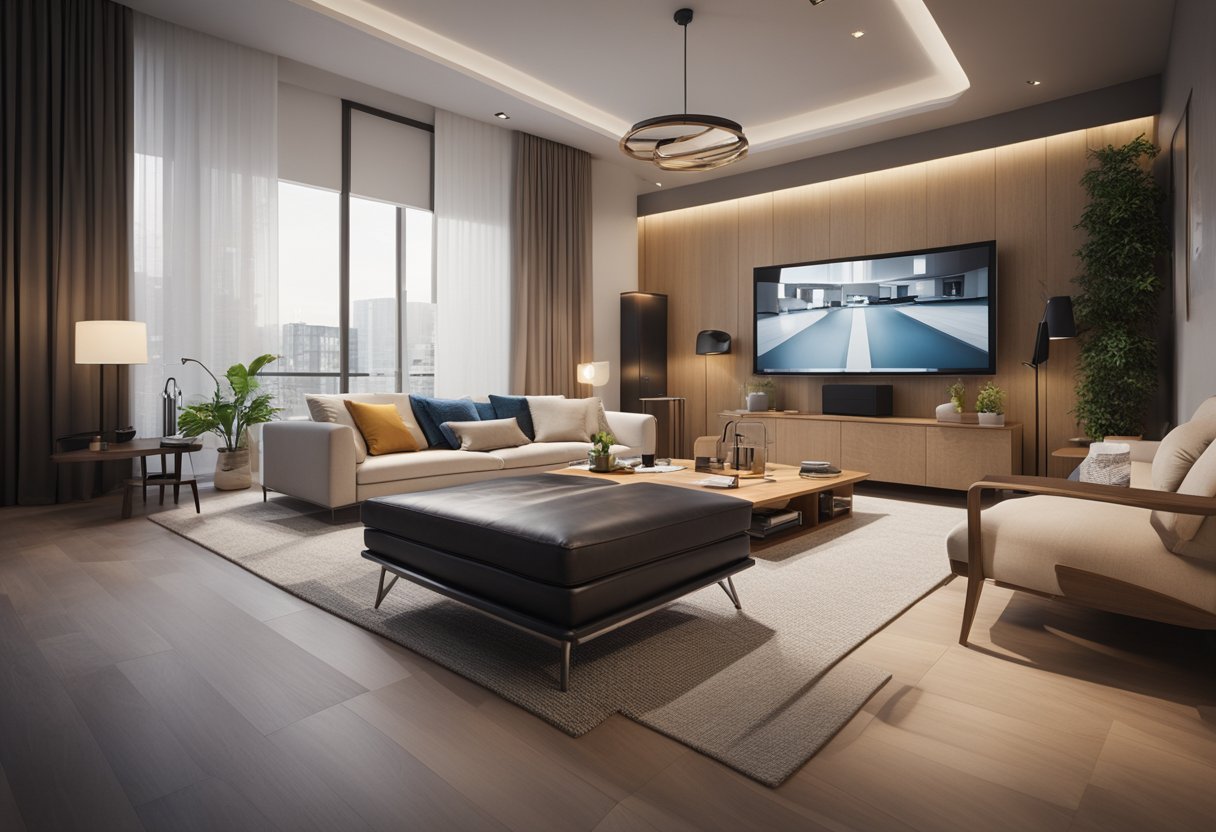
When it comes to interior design, space planning is crucial. It’s not just about making a space look good, it’s also about making it functional and practical. In this section, we’ll look at how to plan for different spaces in your home.
Kitchen Dynamics
The kitchen is often the heart of the home, and it’s important to plan it carefully. Think about the flow of the space and how you move around it. You want to make sure that everything is within easy reach and that there’s enough space for multiple people to work in the kitchen at the same time.
Consider multi-functional storage solutions, such as pull-out pantry drawers, corner cabinets, and built-in appliances. This will help you make the most of the available space and keep everything organised.
Living Area Layouts
Your living area is where you’ll spend a lot of your time, so it’s important to get the layout right. Think about how you’ll use the space and what kind of furniture you need. Start by creating a focal point, such as a fireplace or TV, and arrange your furniture around it.
Consider using rugs to define different areas of the room and create a sense of flow. You can also use storage solutions, such as bookshelves and cabinets, to keep the space tidy and organised.
Bedroom Space Maximisation
In the bedroom, space is often at a premium. To maximise the space you have, consider built-in storage solutions, such as wardrobes and shelving. You can also use under-bed storage boxes to keep extra bedding and clothing out of sight.
Think about the flow of the space and how you move around it. You want to make sure that there’s enough space to move around the bed and that you can easily access all of your clothes and accessories.
By planning for different spaces in your home, you can create a functional and practical living environment that meets all of your needs. With the right storage solutions and layout, you can make the most of the available space and create a comfortable and stylish home.
Maximising Small Spaces
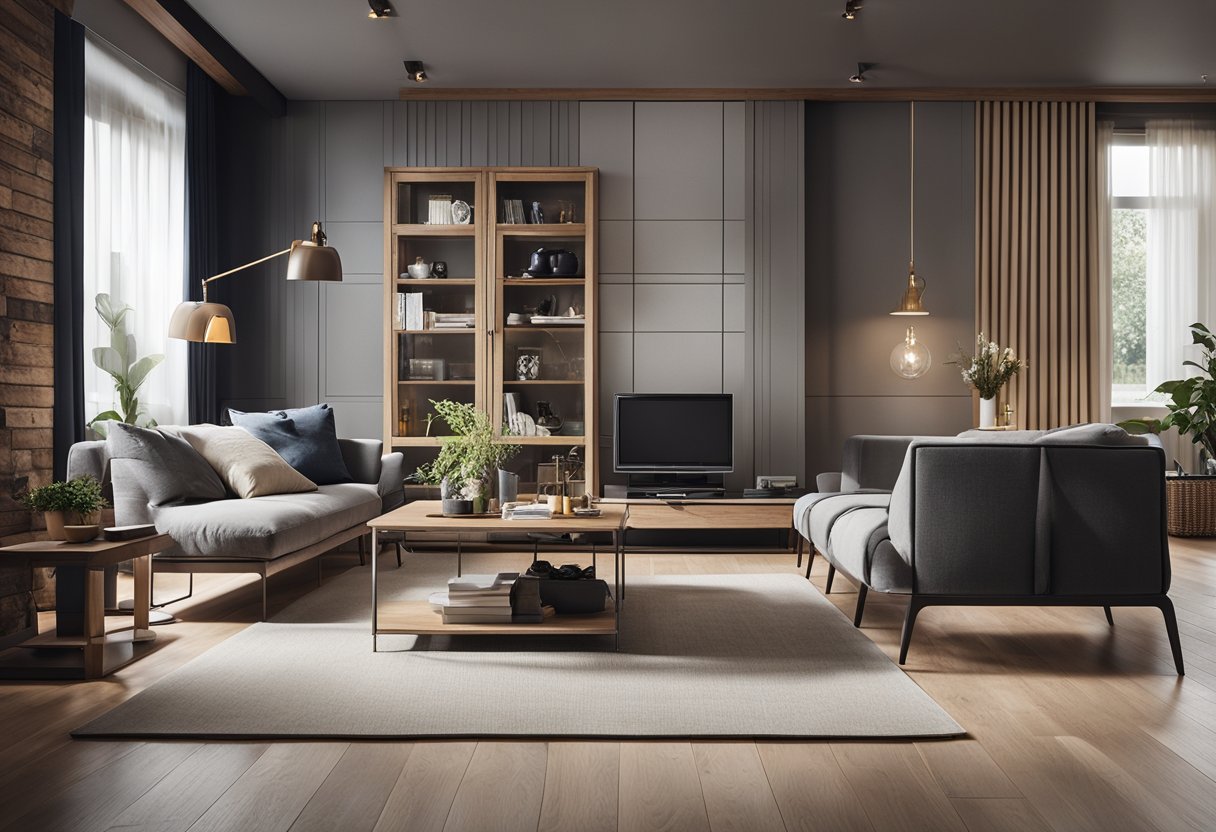
If you are living in a small room, you may feel that you have limited options for decorating and organising your space. However, with the right techniques and a well-planned space, you can make your small room feel larger and more functional.
Techniques for Expanding Visual Space
One of the most effective techniques for expanding visual space is to use mirrors. Mirrors can reflect light and create the illusion of depth, making your room feel larger and brighter. You can place a large mirror on one wall or several smaller mirrors throughout the room to achieve this effect.
Another technique is to use light colours and patterns. Light colours reflect light and make a room feel larger, while patterns can add depth and interest to a small space. You can also use vertical stripes to create the illusion of height in a room.
Storage Solutions for Clutter-Free Living
Clutter can quickly make a small room feel even smaller and more cramped. To avoid this, you can use storage solutions to keep your space organised and clutter-free.
One option is to use multi-functional furniture, such as a storage ottoman or a bed with built-in drawers. You can also use wall-mounted shelves and hooks to maximise your vertical space and keep items off the floor.
In addition, you can use storage containers and baskets to keep smaller items organised and out of sight. By keeping your space organised and clutter-free, you can make it feel larger and more functional.
Overall, with the right techniques and storage solutions, you can maximise your small space and create a functional and stylish living area.
Technical Aspects of Space Planning
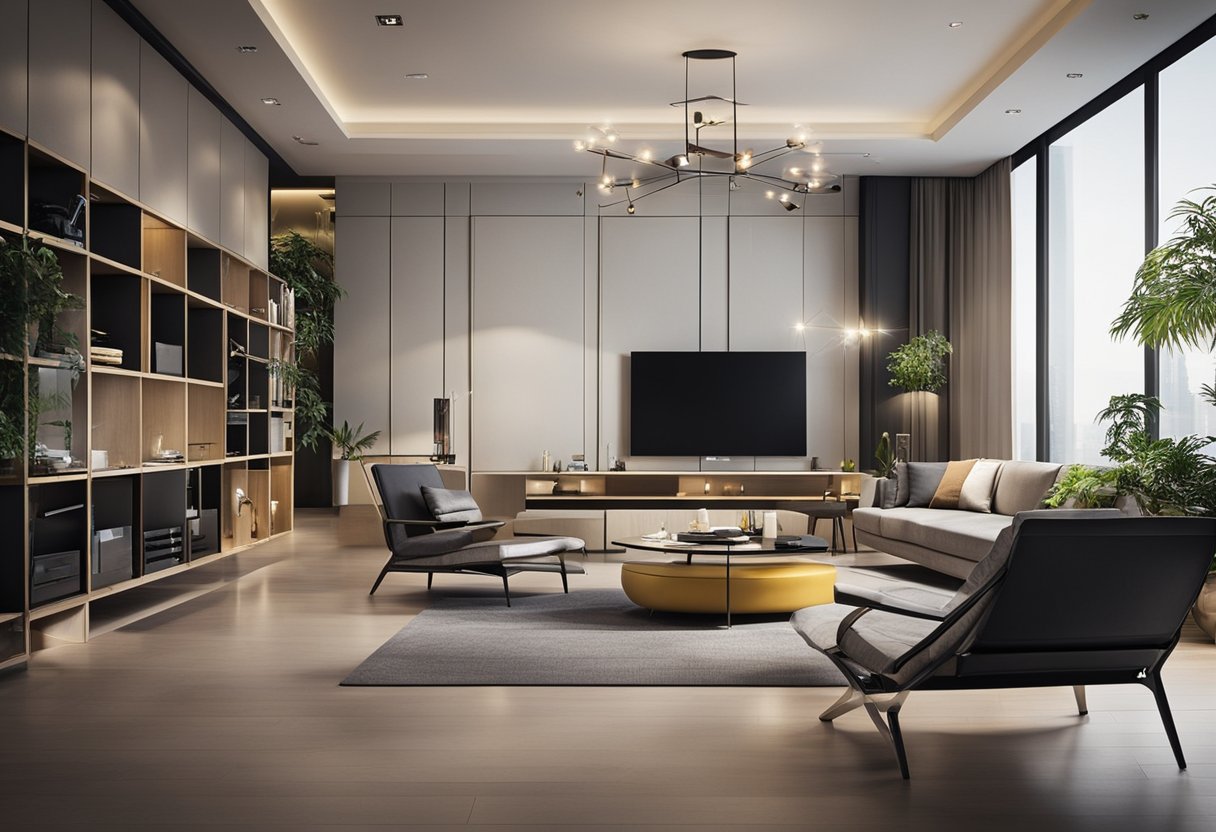
When it comes to space planning, there are various technical aspects that you need to consider to ensure that your design meets the requirements of the space. Here are two essential technical aspects of space planning:
Reading and Creating Floor Plans
Floor plans are essential in space planning. They provide an overview of the space and help you to understand its dimensions, scale, and layout. Reading and creating floor plans is an important skill that every interior designer should have.
To create a floor plan, you need to measure the space accurately and draw it to scale. You can use software like SketchUp or AutoCAD to create a digital floor plan. Alternatively, you can draw it by hand on graph paper.
When reading a floor plan, you need to pay attention to the dimensions, scale, and bubble diagram. The dimensions will help you to understand the size of the space, while the scale will help you to understand the relationship between the different elements in the space. The bubble diagram shows the relationship between the different zones in the space.
Utilising 3D Rendering for Visualisation
3D rendering is a powerful tool that you can use to visualise your design in three dimensions. It allows you to see how the space will look and feel before you start the actual construction process.
With 3D rendering, you can experiment with different colours, textures, and materials to find the perfect combination that will bring your design to life. You can also use it to test different lighting scenarios to create the perfect ambiance in the space.
To utilise 3D rendering, you need to create a 3D model of the space using software like SketchUp or 3ds Max. Once you have the model, you can apply different materials, textures, and lighting to create the perfect visualisation of your design.
By mastering these technical aspects of space planning, you can create a design that meets the requirements of the space and brings your vision to life.
Finishing Touches and Decoration
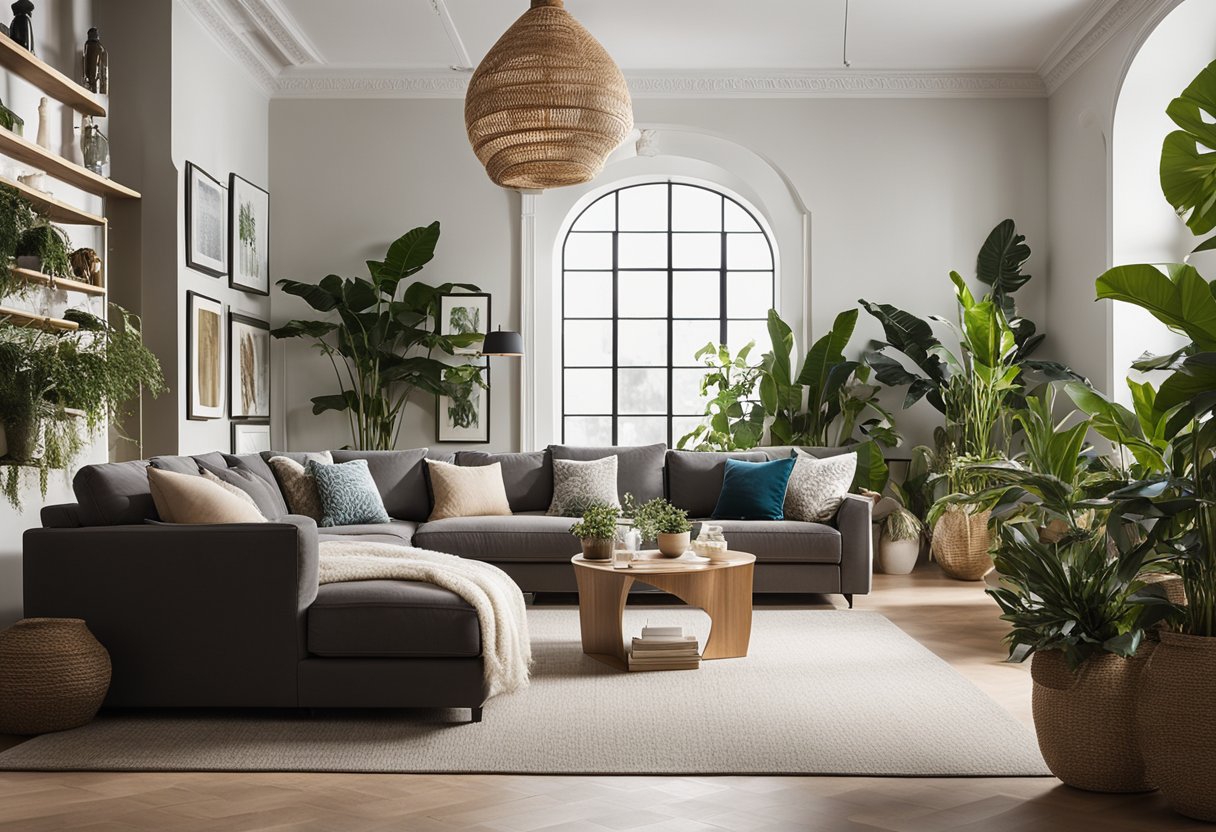
When it comes to interior design, finishing touches and decorations are the cherry on top, the final details that complete the look and feel of a space. Here are some tips to help you select the right fixtures and finishes, and accessorise with purpose:
Selecting Fixtures and Finishes
Fixtures and finishes can make or break a room’s design. They are the details that tie the space together and create a cohesive look. When selecting fixtures and finishes, consider the overall colour palette and the patterns and textures in the room. For example, if you have a lot of bold patterns and textures, you may want to choose fixtures and finishes that are more subdued to balance the space.
Lighting fixtures are also an important part of a room’s design. They can add drama, warmth, and depth to a space. Consider the function of the room when selecting lighting fixtures. For example, in a bedroom, you may want to choose soft, warm lighting to create a relaxing atmosphere.
Accessorising with Purpose
Accessories are the finishing touches that bring a room to life. They add personality, style, and functionality to a space. When accessorising, consider the purpose of the room and the overall design aesthetic.
Artwork is a great way to add personality and style to a room. Choose pieces that complement the colour palette and the patterns and textures in the room. For example, if you have a lot of bold patterns and textures, you may want to choose artwork that is more subtle to balance the space.
Cushions and throws are another way to add texture and colour to a room. Choose fabrics that complement the overall design aesthetic and add comfort and warmth to the space.
In conclusion, finishing touches and decorations are an essential part of interior design. They are the details that tie a space together and create a cohesive look and feel. By selecting the right fixtures and finishes, and accessorising with purpose, you can create a space that is both functional and beautiful.
Working with Professionals
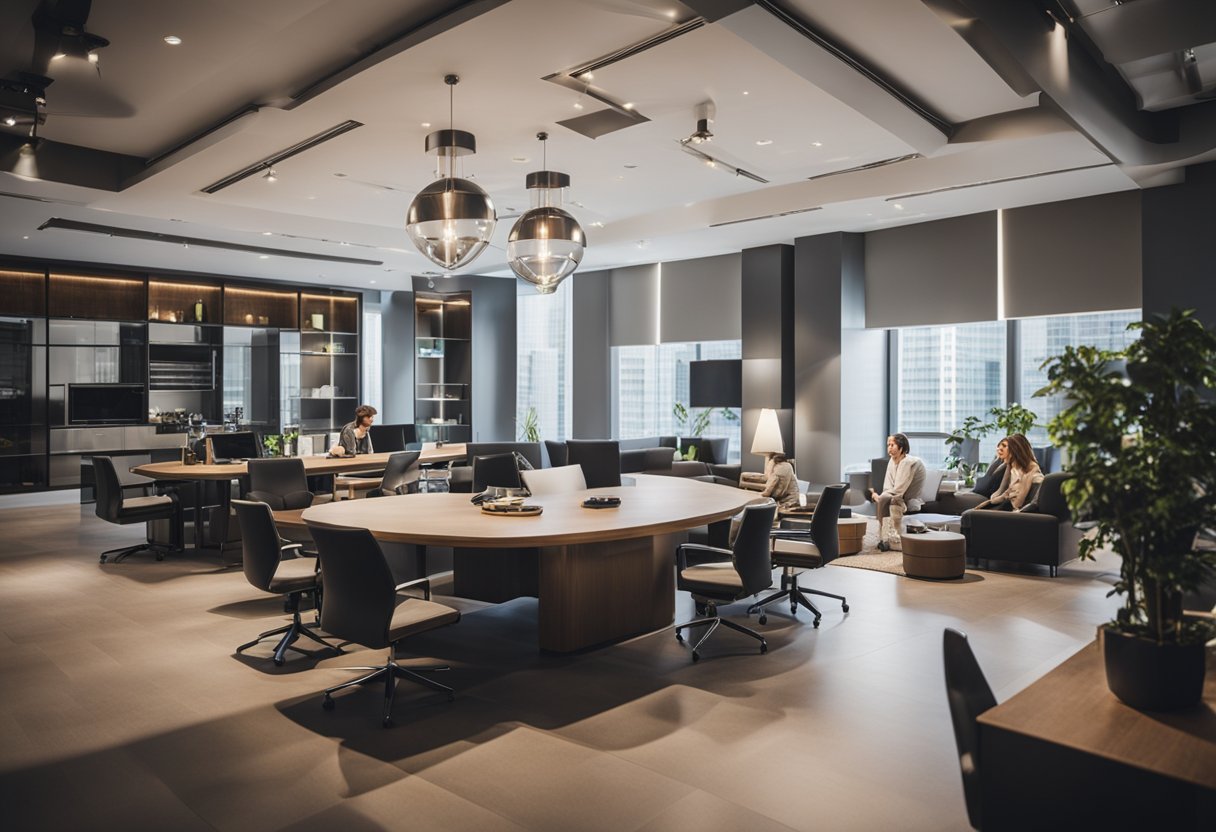
Collaborating with professionals is essential for creating a successful interior design space plan. Interior designers play a vital role in the design process and can help you achieve your vision for your space. Here are some important things to consider when working with an interior designer:
The Role of an Interior Designer
Interior designers are trained professionals who can help you create a cohesive and functional space plan. They have a deep understanding of the design process and can guide you through every step of the way. From assessing your needs and priorities to developing a detailed plan, an interior designer can help you achieve your goals.
Collaboration for a Cohesive Vision
Collaboration is key to creating a cohesive vision for your space. Working with an interior designer can help you develop a shared understanding of your goals and priorities. By collaborating with a professional, you can ensure that your space plan is both functional and aesthetically pleasing.
When working with an interior designer, it’s important to communicate your needs and preferences clearly. Be open to their suggestions and ideas, as they can provide valuable insights into the design process. By working together, you can create a space that meets your needs and exceeds your expectations.
In summary, working with an interior designer is an important part of the space planning process. By collaborating with a professional, you can ensure that your space plan is both functional and aesthetically pleasing. Be open to their suggestions and ideas, and communicate your needs and preferences clearly to achieve a cohesive vision for your space.
Considerations for Local Context
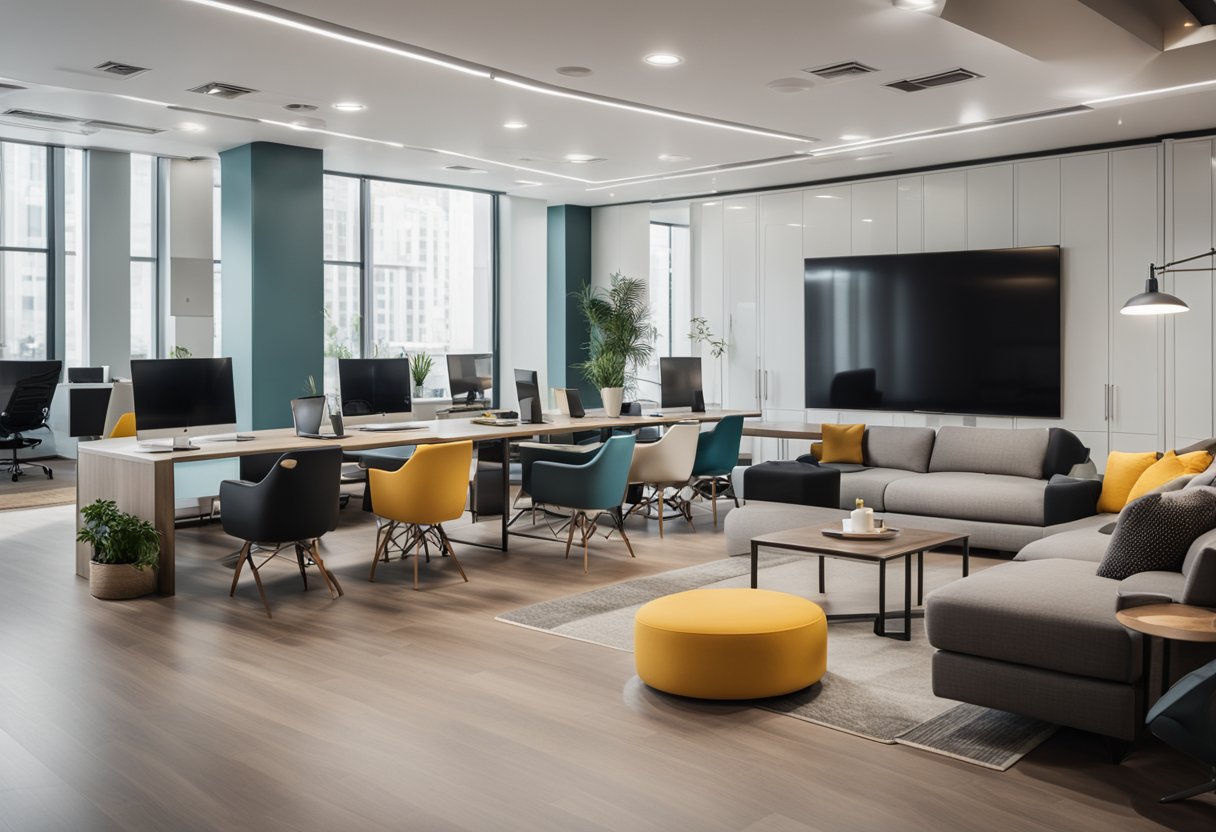
When it comes to interior design space planning, it’s important to consider the local context. This means taking into account the unique environment and regulations of the site you’re working on. In Singapore, for example, there are a number of factors that need to be considered when designing interior spaces.
Designing in Singapore’s Unique Environment
Singapore is known for its limited land area, which has led to a vertical approach to urban development. This means that many buildings are tall and narrow, and space is at a premium. When designing an interior space in Singapore, it’s important to take into account the shape of the building and the permanent features that are already in place.
You’ll also need to consider safety regulations, as these are taken very seriously in Singapore. For example, you may need to install fire-rated doors or sprinkler systems to ensure that the space is safe for occupants.
Adapting to HDB Regulations
If you’re designing an interior space in a Housing and Development Board (HDB) flat, there are a number of regulations that you’ll need to follow. For example, you’ll need to ensure that the space is designed in such a way that it doesn’t compromise the structural integrity of the building.
You’ll also need to take into account regulations around the installation of air conditioning units and other fixtures. HDB flats have strict rules around the placement of these items, so it’s important to make sure that you’re following the guidelines to avoid any issues down the line.
Overall, when designing an interior space in Singapore, it’s important to take into account the unique environment and regulations of the site. By doing so, you can ensure that your design is safe, functional, and compliant with local regulations.
Frequently Asked Questions
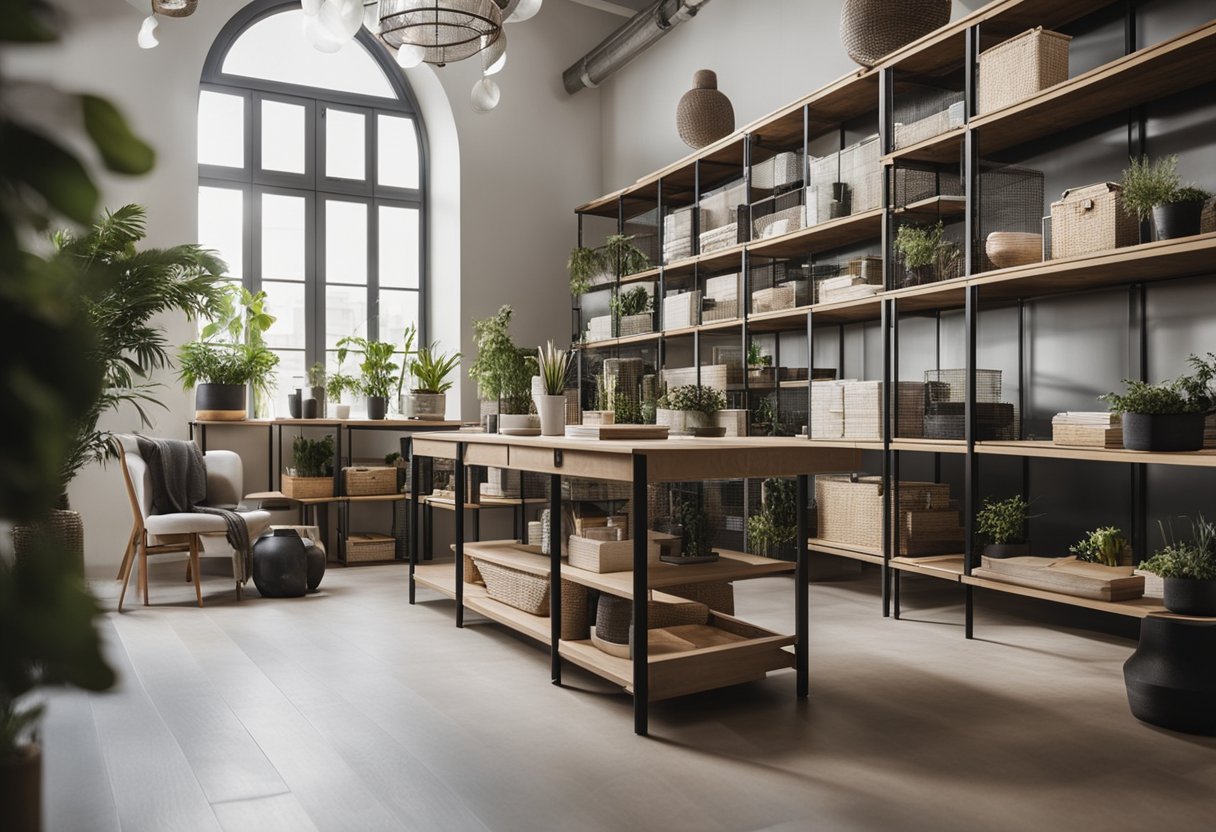
What are the top software solutions for crafting exquisite interior designs?
When it comes to creating beautiful interior designs, software solutions can be a great help. Some of the top software solutions for crafting exquisite interior designs include SketchUp, AutoCAD, Foyr Neo, and 3D Studio Max. These software solutions provide you with the tools and resources you need to create stunning designs that will leave a lasting impression.
How can one master the art of space planning in interior design?
Mastering space planning in interior design requires a combination of knowledge, skill, and experience. You can start by learning the basic principles of space planning, such as the 5 principles of space planning, and then practice applying these principles to real-life scenarios. It is also important to stay up-to-date with the latest trends and techniques in interior design to ensure that your designs are fresh and innovative.
Could you list the fundamental elements essential to effective space planning?
The fundamental elements essential to effective space planning include assessing the available space, furniture placement, traffic flow, lighting, and colour. These elements work together to create a harmonious and functional space that meets the needs of the user.
What are the various types of spaces to consider in interior design?
There are many different types of spaces to consider in interior design, including living spaces, dining spaces, workspaces, and storage spaces. Each of these spaces has its own unique requirements and considerations, and it is important to take these into account when planning your design.
Where can I find expert space planning services for my home’s interior design?
There are many interior design firms and professionals that offer expert space planning services. You can find these services by conducting an online search, asking for recommendations from friends and family, or browsing interior design directories and websites.
Are there any comprehensive resources or books that delve into the intricacies of space planning in interior design?
Yes, there are many comprehensive resources and books that delve into the intricacies of space planning in interior design. Some of the best resources include “The Fundamentals of Interior Design” by Simon Dodsworth, “Space Planning Basics” by Mark Karlen, and “Interior Design Illustrated” by Francis D.K. Ching. These resources provide you with a wealth of knowledge and information that can help you master the art of space planning in interior design.


