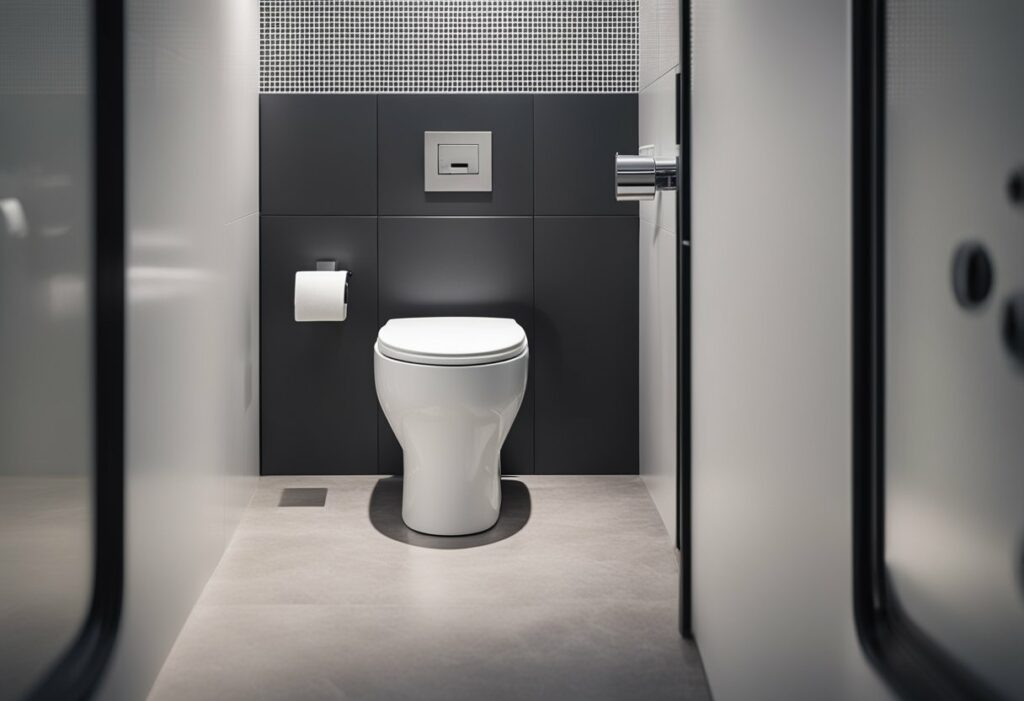Tiny Toilet Design: Maximising Space in Small Bathrooms
If you’re living in a small apartment or an HDB flat, you know how challenging it can be to make the most out of every square foot of space. One of the most challenging areas to design is the bathroom, particularly the toilet. But just because you have a tiny bathroom doesn’t mean you can’t have a stylish and functional toilet. With the right design concepts and technical considerations, you can create a tiny toilet that’s both visually appealing and practical.
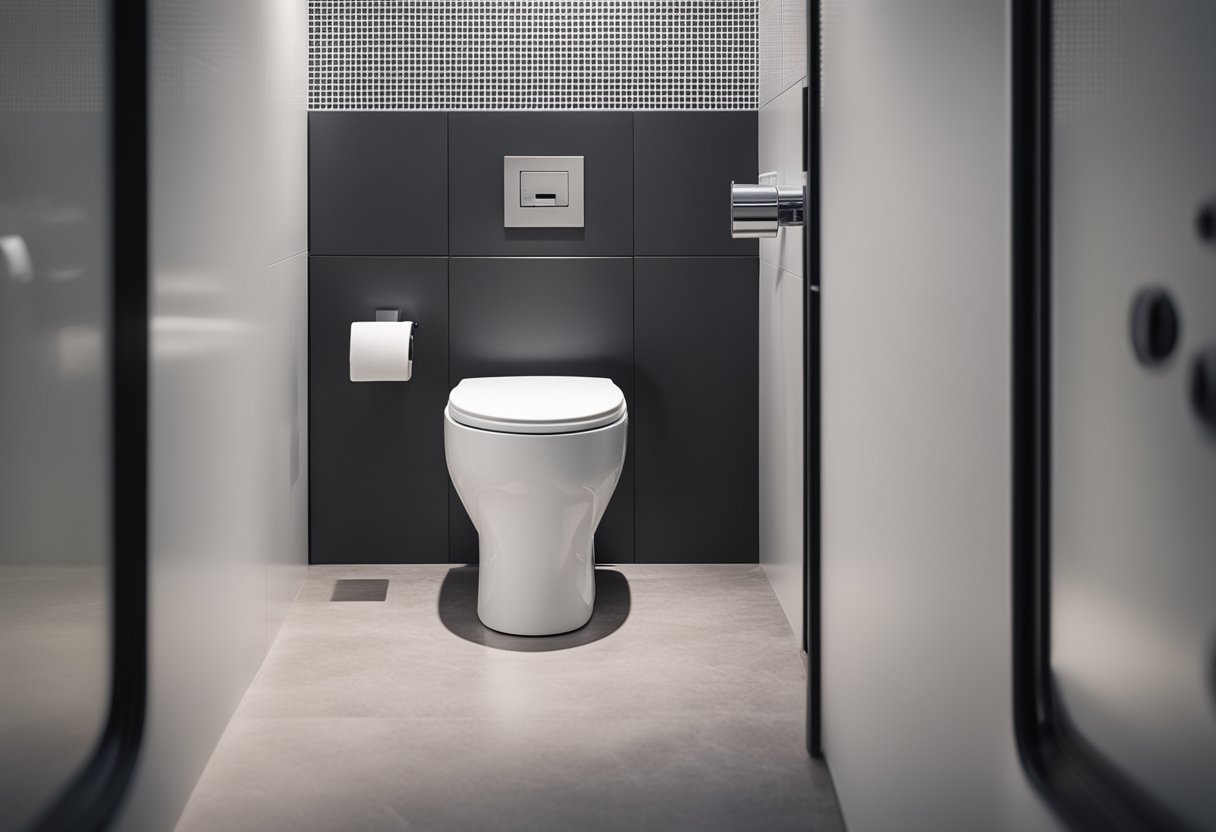
When it comes to tiny toilet design, there are a few key concepts to keep in mind. First, you want to maximize the available space by choosing compact toilet fixtures that don’t take up too much room. You can also create the illusion of more space by using light colours and reflective surfaces. Additionally, you want to ensure that your toilet is functional and comfortable to use. This might mean choosing a toilet with a smaller bowl or a wall-mounted toilet to save floor space.
Technical considerations and best practices are also essential when it comes to tiny toilet design. You want to make sure you have adequate ventilation to prevent moisture buildup and mould growth. You also want to ensure that your toilet is installed correctly and meets all plumbing and building codes. By following these best practices, you can create a tiny toilet that’s both beautiful and safe to use.
Key Takeaways
- Maximize space by choosing compact toilet fixtures and using light colours and reflective surfaces.
- Ensure your toilet is functional and comfortable to use, even in a small space.
- Follow best practices for ventilation, installation, and plumbing to create a safe and beautiful tiny toilet.
Design Concepts for Tiny Toilets
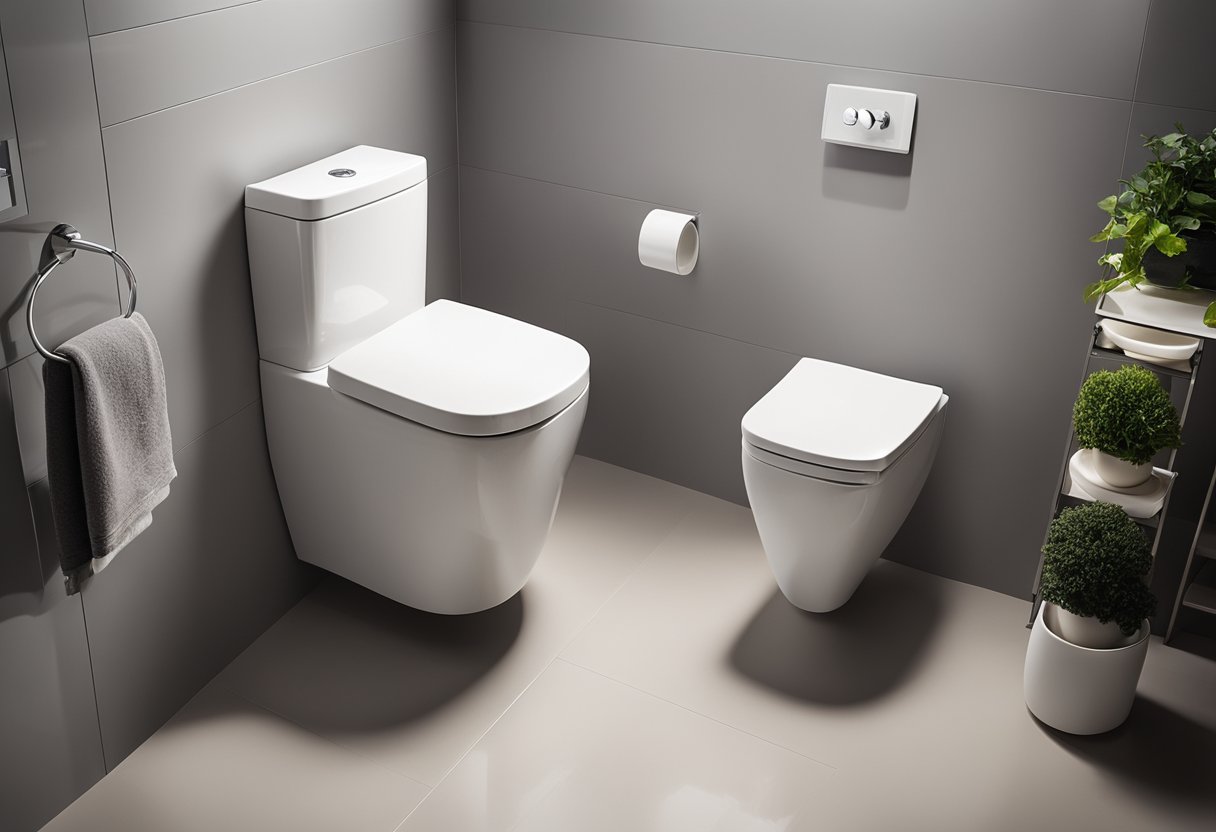
When it comes to designing a tiny toilet, there are several design concepts that can help you make the most of the limited space available. In this section, we’ll explore some of the most effective design concepts for tiny toilets.
Maximising Space
The key to designing a tiny toilet is to maximise the available space. One way to do this is by choosing the right fixtures. For example, a short projection toilet or a back to wall toilet can help save space without compromising on functionality. Wall-hung toilets are another great option as they free up floor space and make the room feel more spacious.
Another way to maximise space is by choosing the right layout. Consider installing shelves or storage units above the toilet or sink to make use of vertical space. Mirrors can also help create the illusion of a larger space.
Choosing the Right Fixtures
Choosing the right fixtures is essential when designing a tiny toilet. Look for compact toilets and sinks that are designed specifically for small bathrooms. A vanity unit can also provide additional storage space while keeping the room clutter-free.
When choosing tiles, opt for light colours and small patterns to make the room appear more spacious. Wall and floor tiles can be used to create a focal point in the room, while lighting can be used to highlight certain areas and create a sense of depth.
Aesthetic and Functionality
When designing a tiny toilet, it’s important to strike a balance between aesthetics and functionality. While it’s important to make the most of the available space, you also want the room to look good and be practical.
Consider using a combination of wall and floor tiles to create a stylish look that’s also easy to clean. Mirrors can be used to reflect light and create the illusion of more space. And don’t forget to add some personal touches, such as artwork or plants, to make the room feel more inviting.
In conclusion, designing a tiny toilet can be a challenge, but with the right design concepts, it’s possible to create a stylish and functional space that maximises the available space. By choosing the right fixtures, layout, and aesthetic, you can transform your small bathroom or powder room into a spacious and inviting oasis.
Technical Considerations and Best Practices
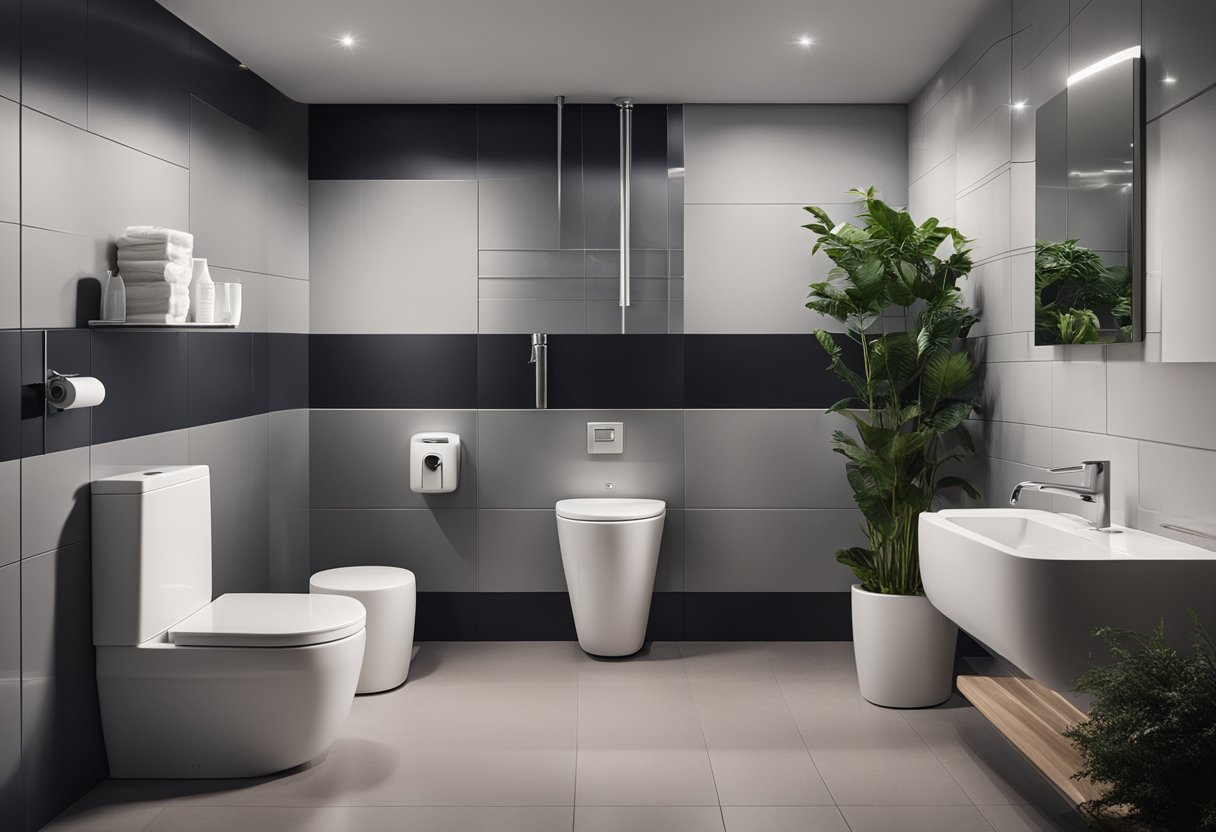
When building a tiny toilet, there are several technical considerations and best practices that you should keep in mind to ensure that your design is functional, practical, and meets building code guidelines and regulations.
Understanding Building Codes
Before you start designing your tiny toilet, it’s essential to understand the building codes and regulations that apply to your area. Building codes specify the minimum width, height, and length of a toilet, as well as the required clearance space around the toilet and the partition. These codes also specify the size and type of water closet that you can use and the ventilation and lighting requirements for the toilet.
Selecting the Ideal Toilet Model
When selecting a toilet model for your tiny toilet, it’s essential to consider the size, functionality, and performance of the toilet. Two-piece toilets are a popular option for tiny toilets because they are compact and easy to install. Elongated toilets, on the other hand, offer more comfort but take up more space. To help you compare different toilet models, you can use a comparison table that lists the features and specifications of each model.
Installation and Maintenance
Proper installation and maintenance of your tiny toilet are crucial to ensure that it functions correctly and lasts for a long time. When installing your toilet, make sure that you follow the manufacturer’s instructions carefully and use the proper tools and materials. To maintain your toilet, you should clean it regularly and use accessories such as toilet cleaners and deodorizers to keep it smelling fresh.
In addition to these technical considerations and best practices, you should also pay attention to the interior design of your tiny toilet. Poor lighting and ventilation can make your toilet feel cramped and uncomfortable, so make sure that you install adequate lighting and ventilation systems. You can also use accessories such as mirrors and shelves to make your tiny toilet feel more spacious and functional.
When it comes to selecting the ideal toilet model for your tiny toilet, you can consider popular brands such as Galba, TOTO, American Standard, and Kohler. These brands offer a wide range of toilet models that are designed to fit in small spaces and provide excellent performance and durability.
By keeping these technical considerations and best practices in mind, you can design a tiny toilet that is functional, practical, and meets building code guidelines and regulations.
Frequently Asked Questions
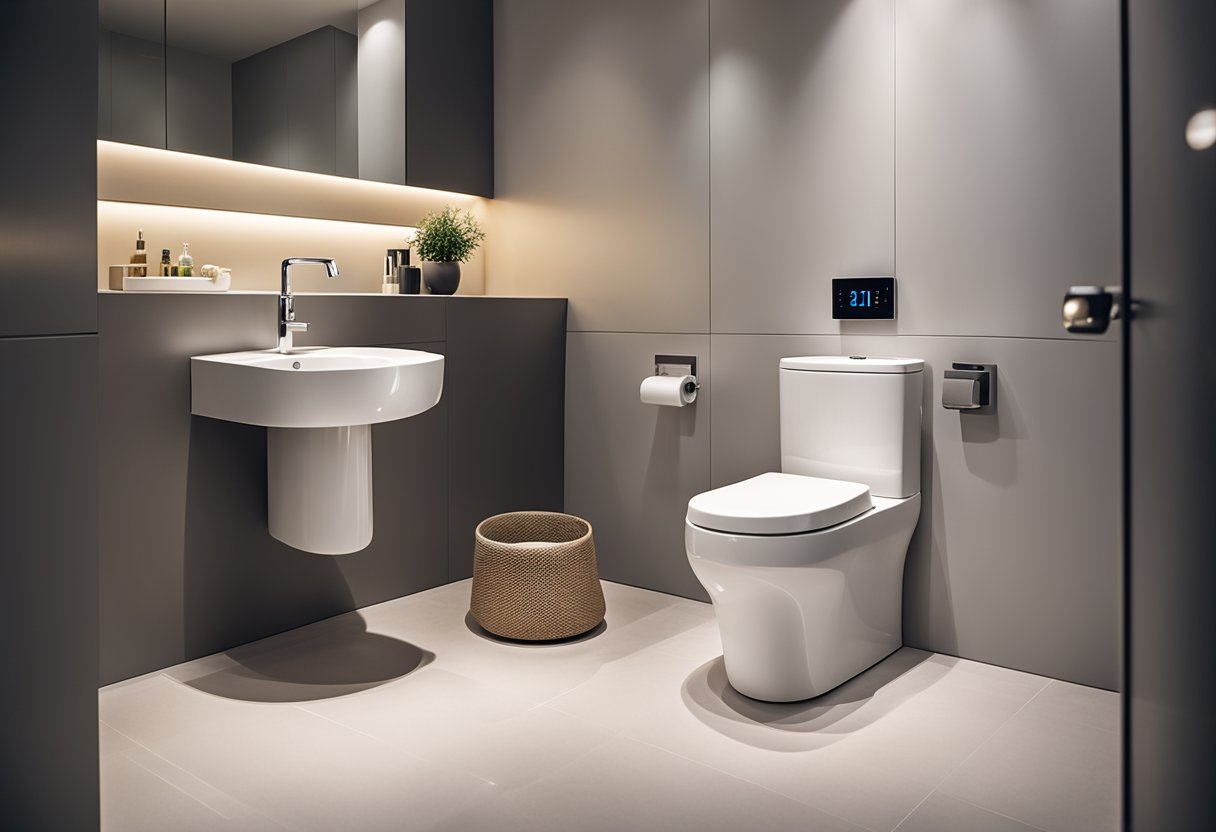
How can one maximise space in a compact bathroom layout?
When working with a small bathroom, every inch counts. Consider using wall-mounted fixtures, such as toilets and sinks, to free up floor space. Opt for a minimalist design and utilise light colours to create a sense of openness.
What are some clever storage solutions for tiny bathroom designs?
Incorporate storage into unused spaces, such as above the toilet or under the sink. Utilise floating shelves, recessed cabinets, and over-door organisers to maximise vertical space.
What are the latest trends in modern small toilet aesthetics?
Modern small toilet aesthetics often feature clean lines, minimalistic fixtures, and the use of natural materials. Neutral colour palettes, matte finishes, and geometric patterns are also popular choices.
Could you suggest some colour schemes that make tiny bathrooms appear larger?
Light, neutral colours like soft greys, pastel blues, and creamy whites can make a small bathroom feel more spacious. Consider incorporating mirrors to reflect light and create the illusion of depth.
What are the innovative features that can be included in a small bathroom with a shower?
Innovative features for small bathrooms with showers include frameless glass enclosures, space-saving fixtures, and smart storage solutions. Consider incorporating a niche or shelving within the shower area for added functionality.
What’s the best way to incorporate a shower into a small toilet space?
When space is limited, consider a walk-in shower with a glass panel to maintain an open and airy feel. Utilise a compact, corner or wall-mounted sink to maximise floor space and ensure a comfortable layout.

