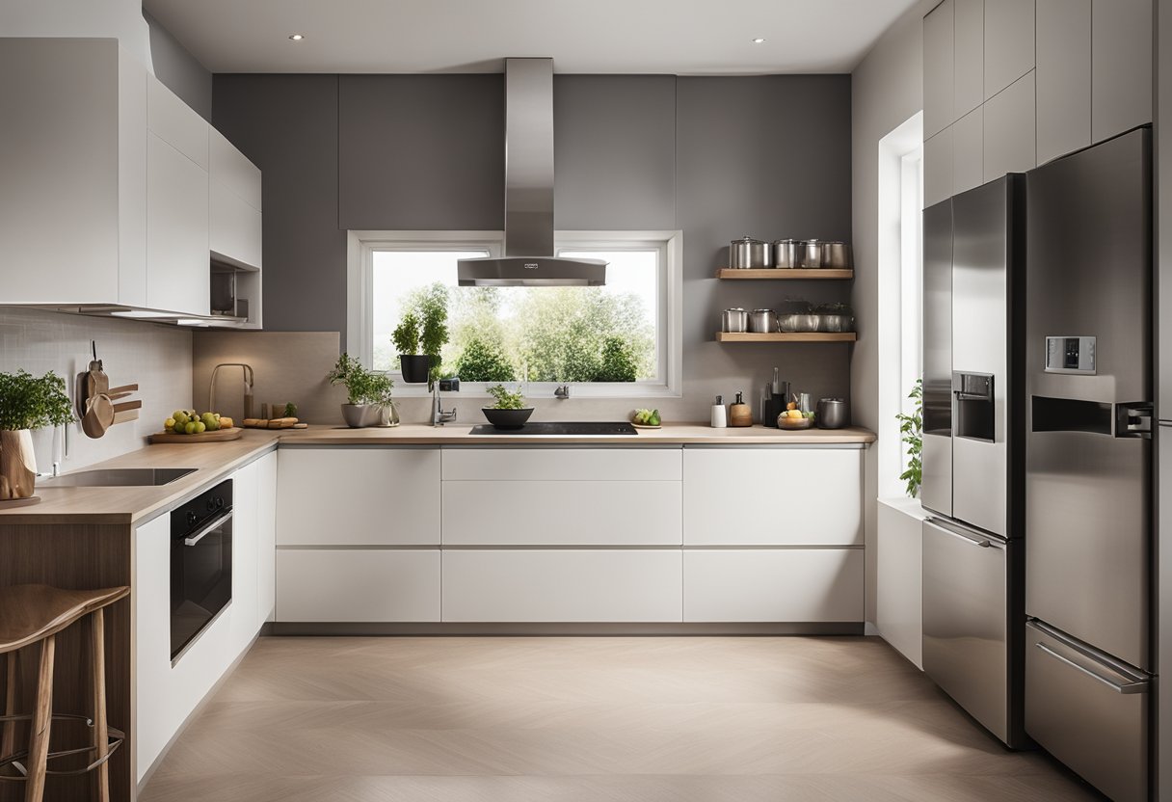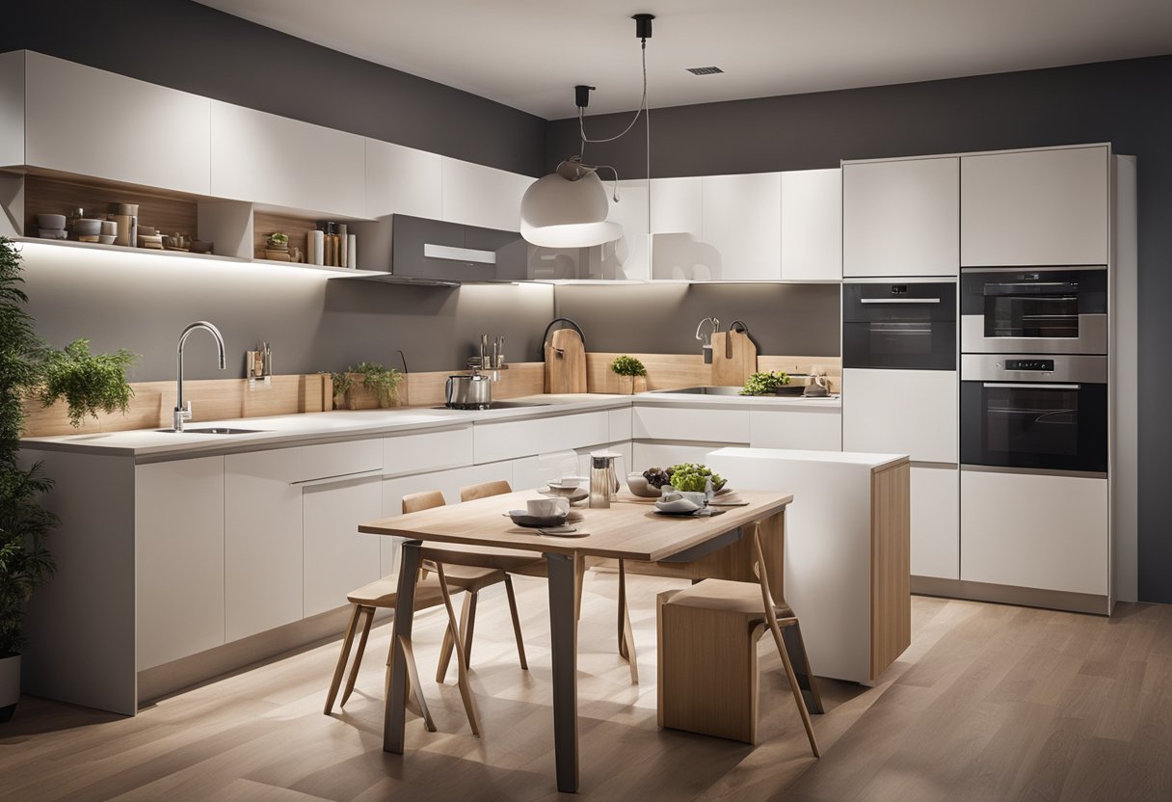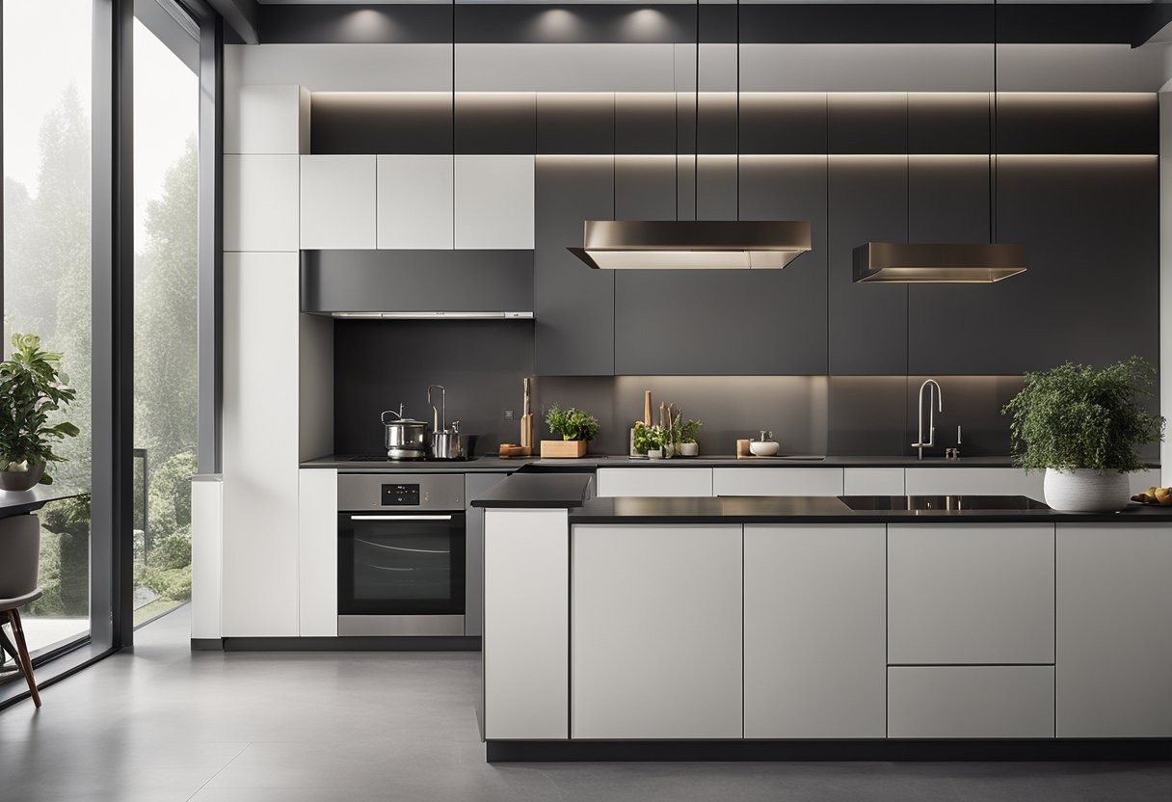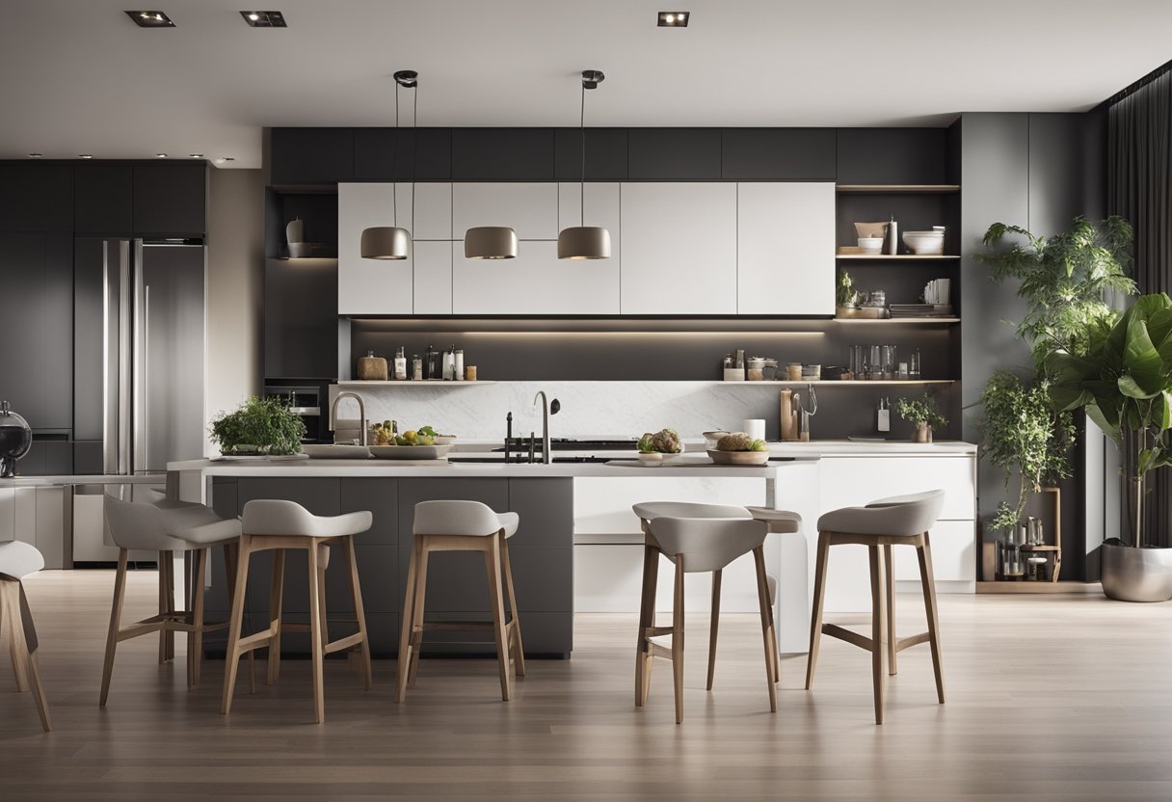Square Kitchen Designs: Maximizing Space and Style in Your Home
If you’re looking to renovate your kitchen, you’ll want to consider a square kitchen design. This type of layout is perfect for those who want to maximise their space while still maintaining a stylish and functional kitchen. Square kitchens are becoming increasingly popular due to their practicality and versatility.

One of the biggest benefits of a square kitchen design is that it makes the most of the available space. With everything within easy reach, you’ll be able to cook and prepare food quickly and efficiently. Plus, a square kitchen design can also be very stylish, with a range of design elements and layouts to choose from.
Whether you’re planning a complete kitchen renovation or just looking to make a few changes, a square kitchen design is definitely worth considering. With so many options to choose from, you’re sure to find a layout that suits your needs and style. Keep reading to learn more about maximising space in square kitchens, design elements and layouts, and frequently asked questions.
Key Takeaways
- Square kitchen designs are a great way to maximise space while maintaining style and functionality.
- There are many design elements and layouts to choose from to create a unique and personalised square kitchen.
- With a square kitchen design, everything is within easy reach, making cooking and food preparation quick and efficient.
Maximising Space in Square Kitchens

If you have a square kitchen, you may feel limited in terms of space. However, there are many ways to maximise the space in your kitchen. With the right strategic planning and innovative storage solutions, you can make the most of every inch of your kitchen. Here are some tips to help you maximise the space in your square kitchen.
Strategic Cabinet Placement
Cabinets are an essential component of any kitchen, but they can take up a lot of space. To maximise the space in your square kitchen, you need to be strategic in your cabinet placement. Consider using cabinets that go all the way to the ceiling to maximise storage space. You can also use corner cabinets to make use of otherwise wasted space. Another option is to use open shelves instead of cabinets, which can make your kitchen feel more open and spacious.
Innovative Storage Solutions
In addition to strategic cabinet placement, there are many innovative storage solutions that can help you maximise the space in your square kitchen. For example, you can use pull-out drawers or baskets to make it easier to access items in your cabinets. You can also use a pegboard to hang pots, pans, and utensils, which can free up valuable counter space. Another option is to use a magnetic knife strip to store your knives, which can save space in your drawers.
Utilising Kitchen Islands and Peninsulas
Kitchen islands and peninsulas are great for adding extra counter space and storage to your kitchen. If you have a square kitchen, consider adding a kitchen island or peninsula to maximise your space. You can use the island or peninsula for additional counter space, storage, or even as a dining area. Just make sure that you leave enough space around the island or peninsula so that your kitchen doesn’t feel cluttered.
By using these tips, you can maximise the space in your square kitchen and make it feel more open and spacious. With strategic cabinet placement, innovative storage solutions, and the use of kitchen islands and peninsulas, you can make the most of every inch of your kitchen.
Design Elements and Layouts

When it comes to designing your square kitchen, there are several key elements to consider. From the colour scheme to the layout, each decision you make will impact the overall look and feel of your space. Here are some tips to help you create the perfect square kitchen design.
Opting for Light Colours and Natural Light
One of the most important design elements to consider when designing a square kitchen is the colour scheme. Light colours such as white, cream, and light grey can help make a small square kitchen feel larger and brighter. Additionally, incorporating natural light into your space can also help make it feel more open and airy. Consider adding a skylight or large windows to allow more light into your kitchen.
Selecting the Right Kitchen Layout
Choosing the right kitchen layout is crucial to making the most of your square kitchen. There are several popular kitchen layouts to choose from, including the U-shaped kitchen, galley kitchen, and one-wall kitchen. Each layout has its own benefits and drawbacks, so it’s important to consider your specific needs when selecting a layout. For example, a U-shaped kitchen can provide ample counter space and storage, while a galley kitchen can be a great option for small square kitchens.
Incorporating Dining and Social Areas
In addition to the cooking and food preparation areas, it’s important to consider incorporating dining and social areas into your square kitchen design. A breakfast bar or dining nook can provide a convenient space for meals, while a dining area or eating area can be used for larger gatherings and entertaining. When designing these areas, consider the placement of kitchen cabinets, backsplash, and other design elements to ensure a cohesive look and feel.
Overall, designing a square kitchen requires careful consideration of several key design elements. By opting for light colours and natural light, selecting the right kitchen layout, and incorporating dining and social areas, you can create a functional and stylish space that meets your specific needs.
Frequently Asked Questions

How can I maximise space in a small square kitchen?
When working with a small square kitchen, consider utilising vertical space with tall cabinets for extra storage. Opt for light colours to create an illusion of space, and use multipurpose furniture to maximise functionality without overcrowding the area.
What are the top design tips for a square kitchen with an island?
For a square kitchen with an island, ensure there is enough clearance space around the island for easy movement. Consider incorporating a sink or cooktop into the island to optimise functionality. Additionally, pendant lighting above the island can enhance the overall aesthetic.
How do you create a stylish and functional large square kitchen?
In a large square kitchen, focus on creating designated zones for cooking, dining, and socialising to maintain a balanced and functional layout. Incorporate ample storage solutions and high-quality appliances to elevate the kitchen’s functionality and style.
What’s the most efficient way to organise a square kitchen layout?
To organise a square kitchen layout efficiently, categorise items and allocate specific storage areas for each category. Utilise drawer dividers, stackable containers, and adjustable shelving to maximise space and keep the kitchen organised.
Which kitchen layout is best for achieving a modern square kitchen look?
To achieve a modern square kitchen look, consider an open-plan layout with sleek, handle-less cabinets and integrated appliances. Incorporate minimalist design elements and utilise a monochromatic colour scheme for a contemporary aesthetic.
How do you incorporate dining space into a square kitchen design?
When incorporating dining space into a square kitchen, consider a compact dining table or a breakfast bar to conserve space. Opt for space-saving furniture and multifunctional seating options to create a seamless dining area within the kitchen.



