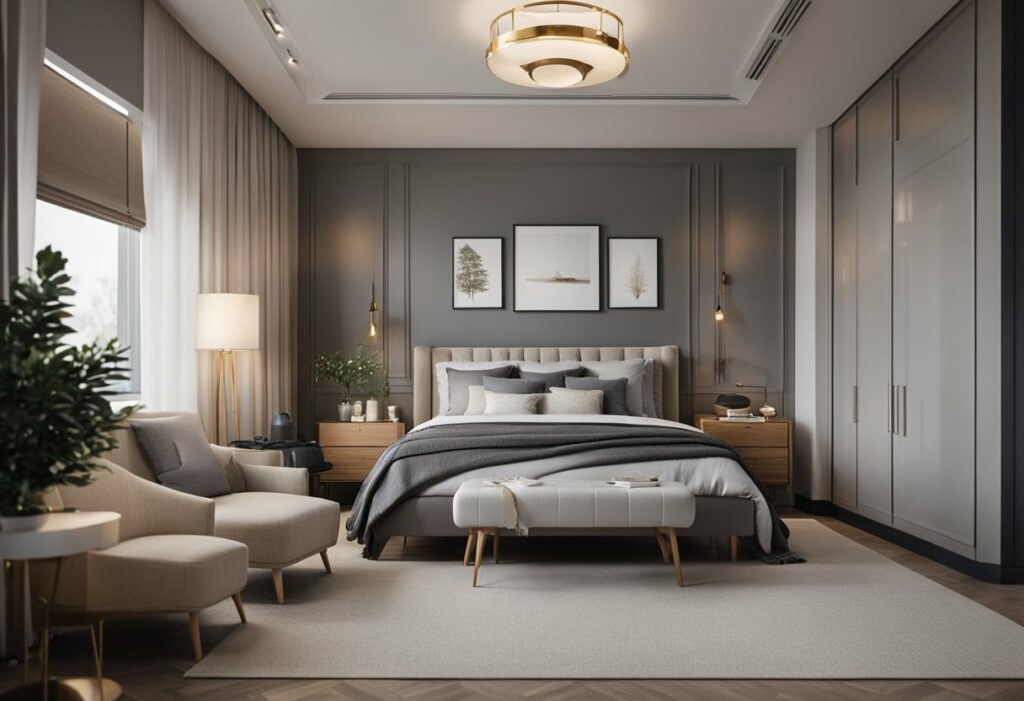Revamp Your Sleeping Space: How to Design a Bedroom Layout
Designing a bedroom layout can seem like a daunting task, but it doesn’t have to be. With a little planning and creativity, you can create a comfortable and functional space that meets your needs and reflects your personal style. Whether you’re starting from scratch or updating an existing bedroom, there are a few key factors to consider when designing your layout.
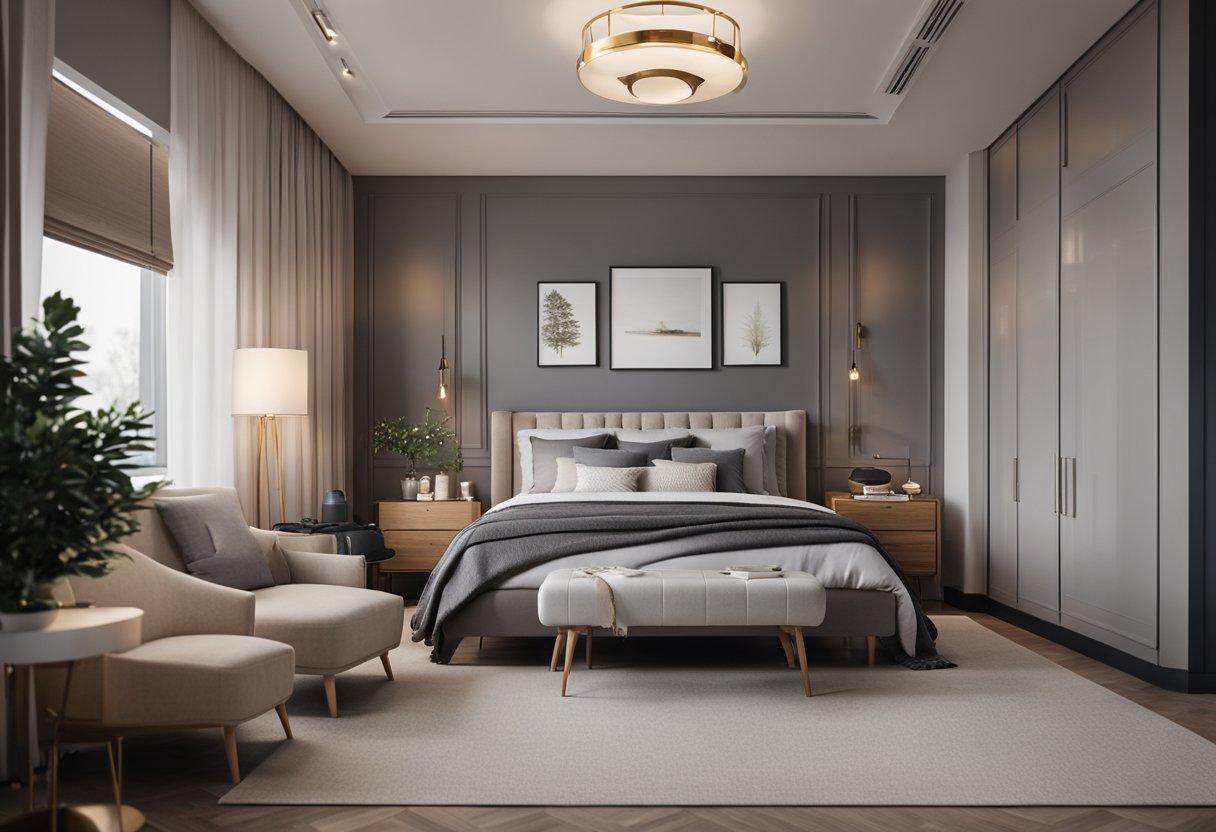
First and foremost, think about what you want to achieve with your bedroom design. Are you looking to create a cozy retreat for relaxation and sleep, or do you need a functional space for work or hobbies? Once you have a clear vision in mind, you can start planning your layout accordingly. From selecting furniture and decor to arranging your room for maximum comfort and personal space, there are a variety of design elements to consider when creating your dream bedroom.
Key Takeaways
- Planning your bedroom layout starts with identifying your goals for the space.
- Selecting furniture and decor that meet your needs and reflect your personal style is key to creating a comfortable and functional bedroom.
- When designing your layout, consider factors such as comfort and personal space to create a space that meets your needs and supports your lifestyle.
Planning Your Bedroom Layout
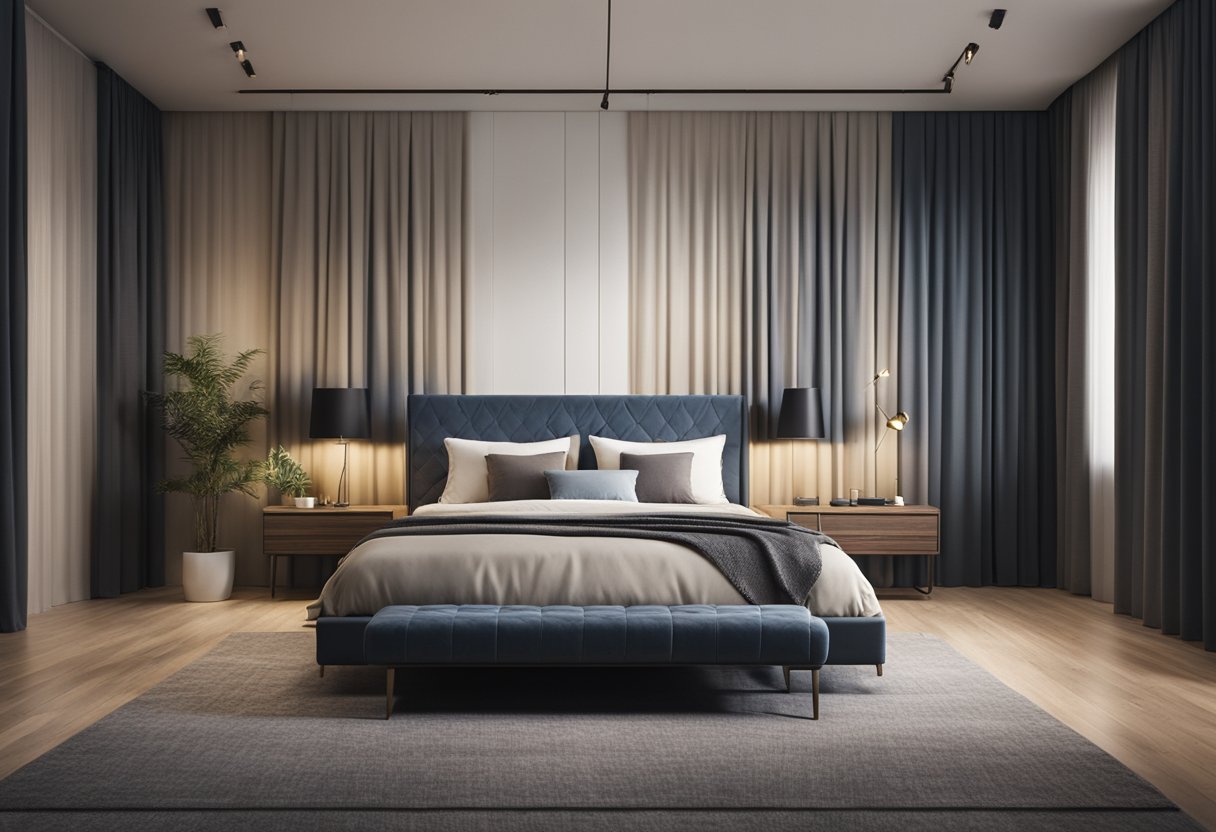
Designing a bedroom layout can be an exciting process. To ensure that you create a functional and aesthetically pleasing space, you need to consider various factors such as room dimensions, natural light, focal points, doors, and windows. Here are some tips to help you plan your bedroom layout.
Assessing Room Dimensions and Shape
Before you start planning your bedroom layout, you need to assess the dimensions and shape of the room. Knowing the size of your room will help you determine the size of the furniture you can have. A good place to start is to create a floor plan of your room. You can use an online room planner tool or draw it out on paper. Once you have the floor plan, you can start experimenting with different furniture arrangements to see what works best for your room.
Choosing a Focal Point
A focal point is an element in the room that draws the eye and creates a visual anchor. In a bedroom, the focal point is usually the bed. You can use the bed as a starting point and arrange the other furniture around it. If your room has a fireplace, large window, or unique architectural feature, you can use that as a focal point instead.
Optimising for Natural Light and Views
Natural light and views can have a significant impact on the overall feel of the room. When planning your bedroom layout, consider the placement of windows and how they can affect the furniture arrangement. You may want to position the bed to take advantage of natural light and views. If your room doesn’t have a good view, you can create one by adding artwork or a statement piece of furniture.
Considering Doors and Windows
Doors and windows can also affect the placement of furniture in your room. You need to ensure that you leave enough space for the doors to open and close without obstructing any furniture. If your room has a window seat, you can use that as a reading nook or a place to relax.
By considering these factors, you can create a bedroom layout that is functional, comfortable, and visually appealing. Remember to experiment with different furniture arrangements to find the one that works best for your room.
Selecting Bedroom Furniture and Decor
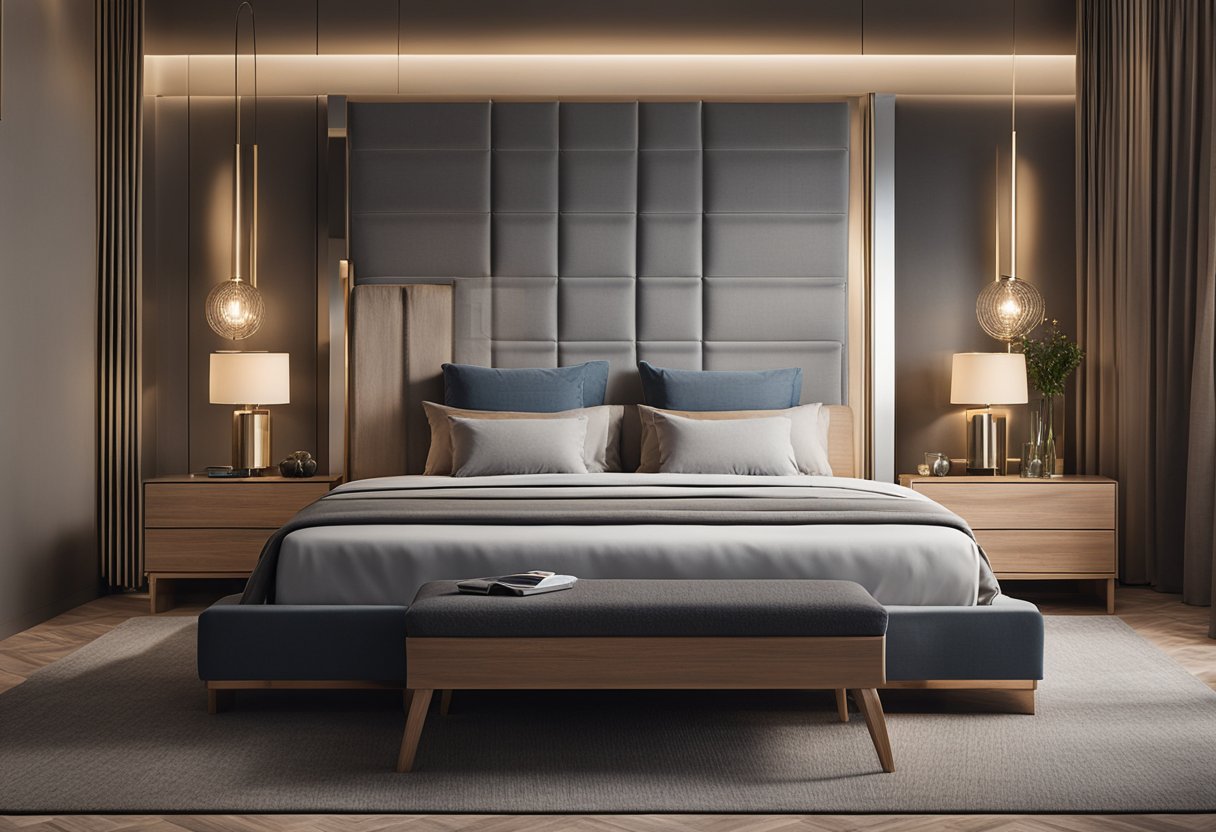
Designing your bedroom layout is not complete without selecting the right furniture and decor to match your personal style and create the desired mood. Here are some tips to help you select the best furniture and decor for your bedroom.
Arranging Essential Furniture
The bed is the most important piece of furniture in your bedroom. It should be positioned in a way that maximizes the available space and allows for easy movement around the room. Consider placing the bed against a wall, ideally opposite the door, to create a focal point. Symmetry is also important, so consider adding matching nightstands and bedside tables on either side of the bed.
If you have a small bedroom, consider using a bed frame with built-in storage or opting for a storage bed. This will help you maximize storage space while keeping the room clutter-free.
Maximising Storage in Small Bedrooms
Storage is crucial in a small bedroom. Consider fitted furniture, such as a closet or wardrobe, to maximize storage space. You can also add a dressing table with drawers or a seating area with storage underneath. Mirrors are also a great way to create the illusion of more space while adding functionality.
Incorporating Personal Style and Materials
Your bedroom should reflect your personal style and taste. Choose materials and colours that you love and that make you feel comfortable and relaxed. Consider adding a rug, pillows, and curtains to add texture and colour to the room. Wall lights and a fireplace can also add warmth and ambiance to your bedroom.
Adding Finishing Touches for Ambiance
To create the perfect mood in your bedroom, consider adding finishing touches such as candles, artwork, and plants. These small details can make a big difference in creating a relaxing and inviting atmosphere. Don’t forget to choose a paint colour and colour scheme that complements your furniture and decor.
By following these tips, you can select the best furniture and decor to create a functional and stylish bedroom that reflects your personal style and helps you relax and unwind.
Frequently Asked Questions
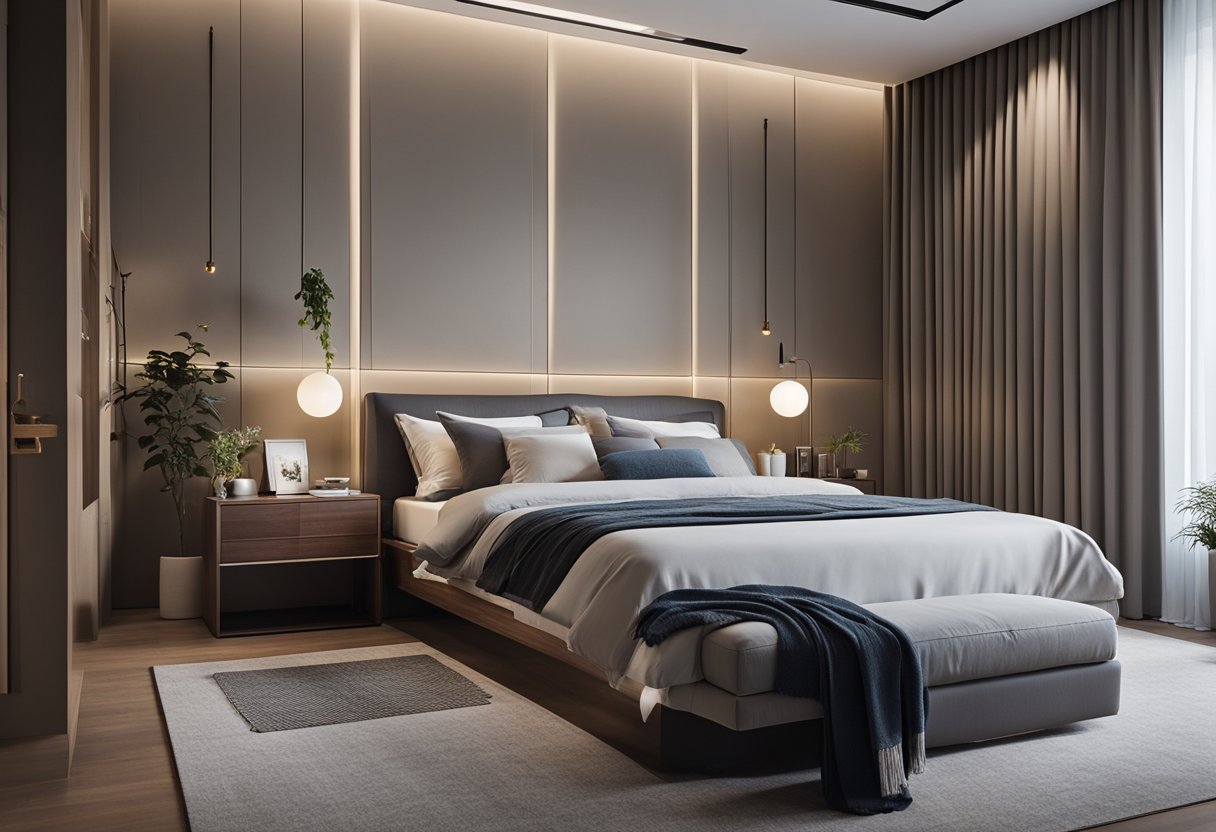
What are the initial steps to take when planning a bedroom’s layout?
When planning a bedroom layout, the first step is to assess your needs. Consider factors such as how much storage space you require, how much natural light you want, and how much floor space you need. Once you have a clear idea of your needs, measure your space, and create a functional layout that maximises space and flow.
What are the best practices for arranging furniture in a small bedroom?
Arranging furniture in a small bedroom can be challenging but there are a few best practices to keep in mind. Firstly, choose furniture that is appropriately sized for the room. Secondly, consider multi-functional furniture such as a bed with built-in storage. Thirdly, use mirrors to create the illusion of more space. Lastly, keep the room clutter-free to create a sense of calm and spaciousness.
How can I incorporate Feng Shui principles into my bedroom design?
Feng Shui is an ancient Chinese practice that aims to create harmony and balance in the environment. To incorporate Feng Shui principles into your bedroom design, start by positioning your bed in the “commanding position” which means that you can see the door from your bed. Additionally, keep the room clutter-free, use calming colours, and incorporate natural materials such as wood and stone.
Could you guide me through the process of designing a master bedroom layout with specific dimensions?
When designing a master bedroom layout with specific dimensions, start by creating a floor plan that includes the dimensions of the room. Next, consider the placement of the bed, nightstands, and any additional furniture such as a dresser or armchair. Make sure to leave enough space around each piece of furniture to allow for easy movement. Lastly, consider the placement of windows and doors and how they impact the flow of the room.
What is the optimal placement for a bed within a bedroom to maximise space and flow?
The optimal placement for a bed within a bedroom will depend on the size and shape of the room. However, a general rule of thumb is to position the bed against the main wall, away from windows. Additionally, make sure to leave enough space around the bed to allow for easy movement and access from both sides.
What tips can you share for creating a bedroom layout that promotes relaxation and well-being?
To create a bedroom layout that promotes relaxation and well-being, start by choosing calming colours such as blues and greens. Additionally, incorporate soft lighting, natural materials, and comfortable bedding. Lastly, keep the room clutter-free and free of distractions such as televisions and electronic devices.

